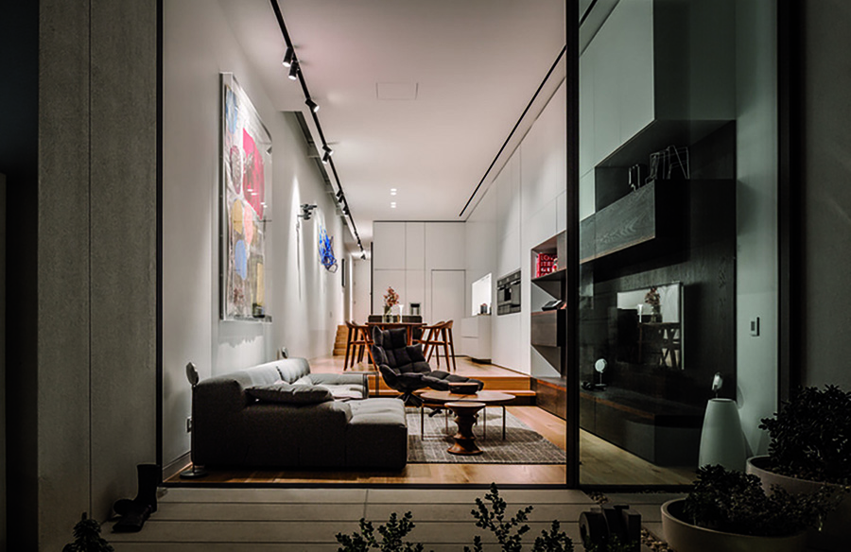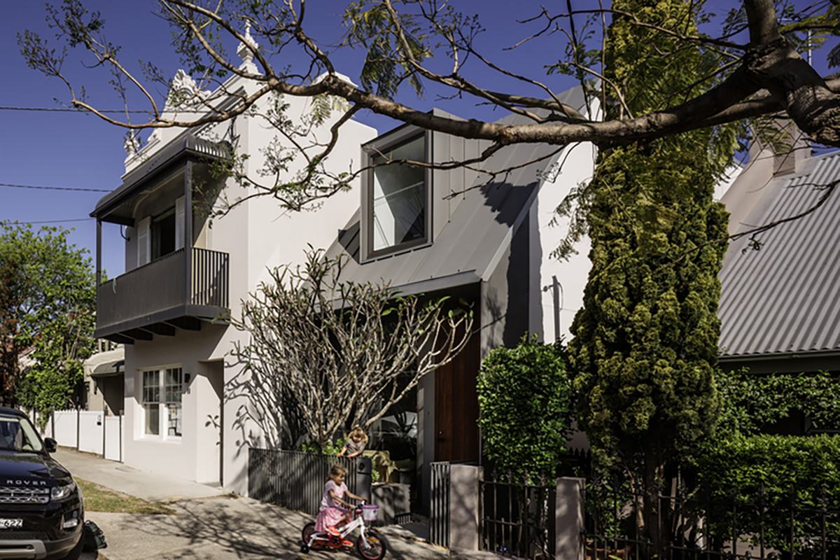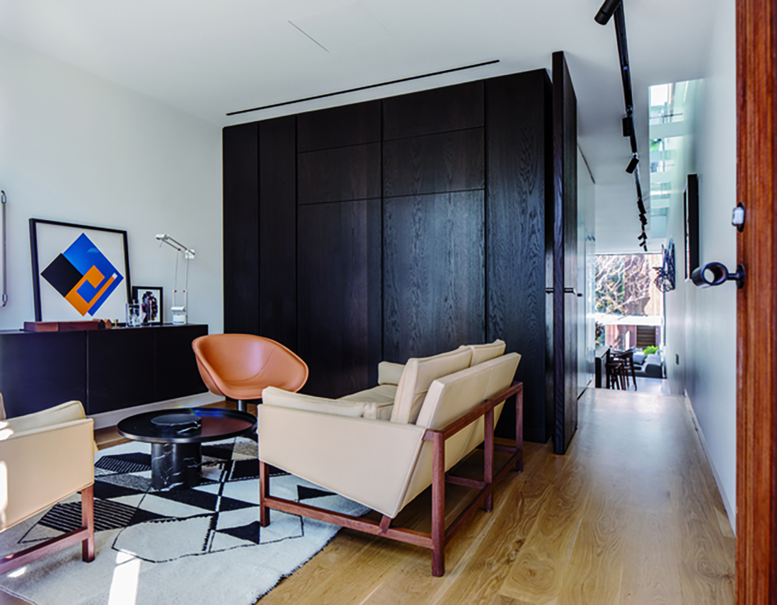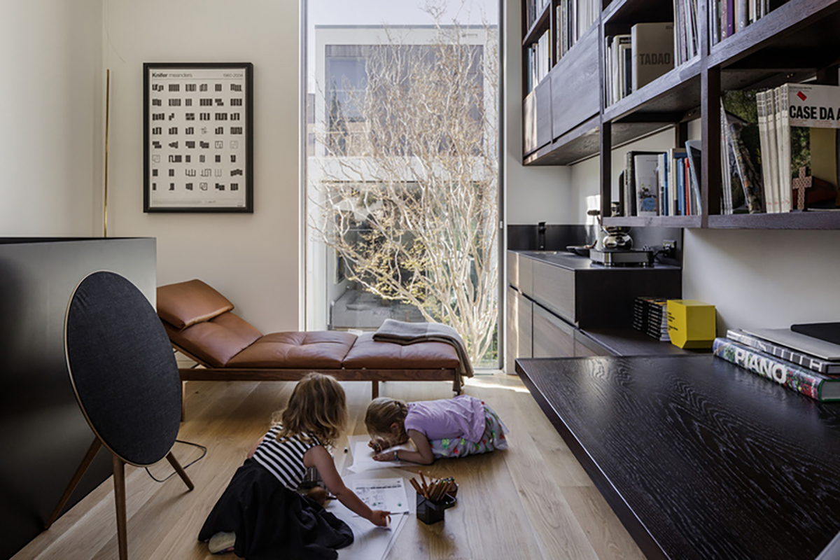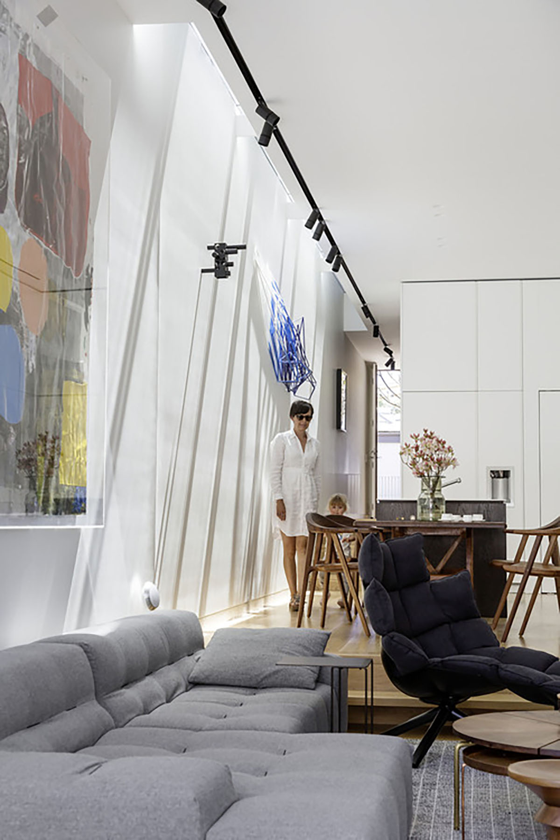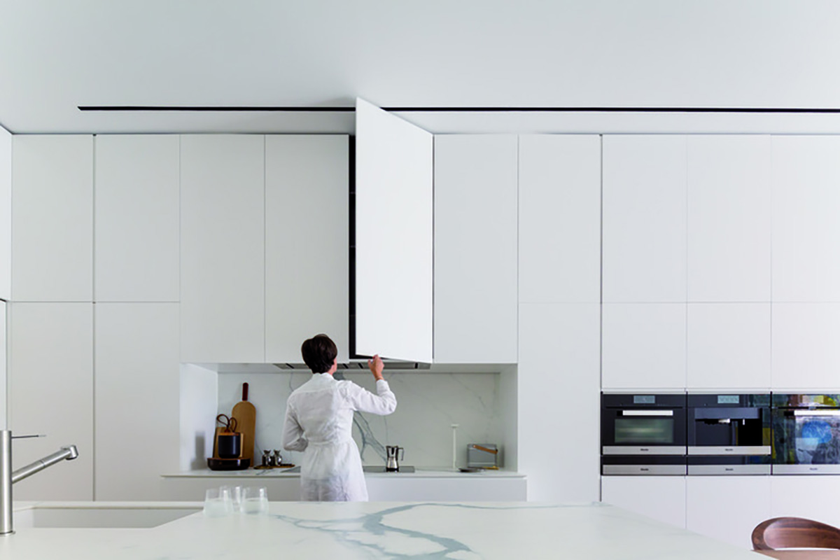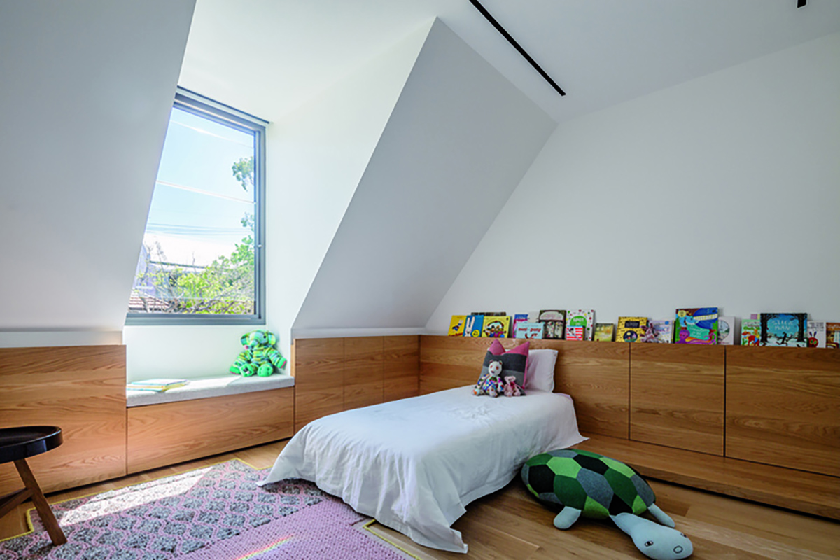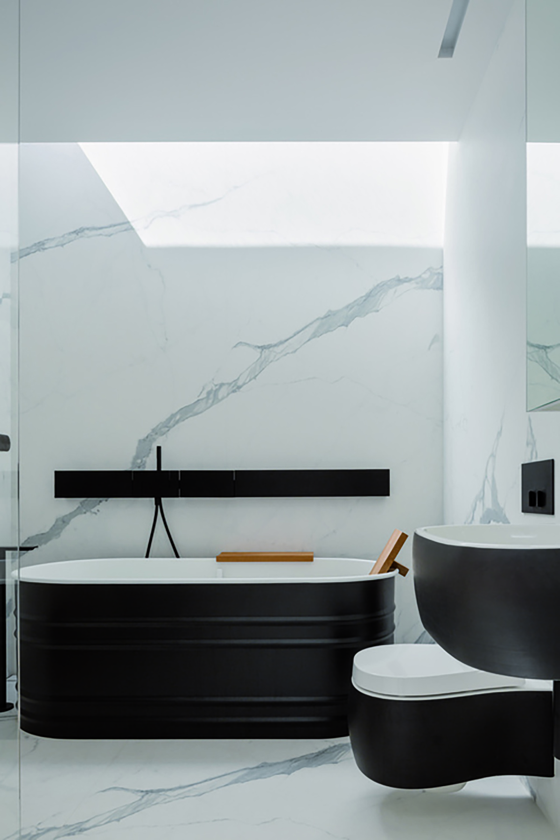With just 3.7 metres wide frontage, the Two Wall House in Lilyfield, Sydney by a globally-acclaimed architect consultancy firm, Woods Bagot, unfolds elegantly, boasting a blueprint for well-designed urban infill projects. Just when Australian cities are getting bigger and denser, this mighty fine residential project offers a key solution to space utilization at the top quality.
Woods Bagot’s principal designer, Domenic Alvaro initially had a simple thought of taking on the challenge of transforming a limited space to an architectural model that empowers compact living for his partner Sue and their two young daughters. This idea came into reality with a narrow facade the unfolds into a light-filled, spatially expansive house that bagged a nomination for the 2018 Houses Awards for New Houses under 200 m2.
The humble frontage opens up to a grand, two-storey terrace house with impeccable steelwork details for the balustrade and fence subtly joins two properties. A modern touch to an old house is hinted by the zinc-clad roofing that slopes from the back of the frontage and further elaborated by the seamless detailing of steel, timber, and glass.
Two Wall House started out as a project that quietly occupied a corner of a large block of land by. Domenic collaborated with a friend with an initial idea to create two properties- one for each of them. The existing house took up 4.85 metres, leaving almost no space to build a second house.
It was later excavated by 700 millimeters, leaving the Victorian facade intact to create an entirely new party wall that eventually gave two properties a width of 4.2 metres each. The interior extends immediately after the facade, right across the the new party wall.
Upon entering the house, the interior welcomes anyone with a long white wall that expands the house with space and light- something uncommon in narrow row houses. More natural light seeps through the interiors with two skylights- one on the roof above and the other on the edge of the upstairs corridor. At the front is a compact yet elegant lounge room with frangipani tree which filters light passing through the big glass wall.
The surroundings were carefully designed to exude an extraordinary spacial sequence that brings the guest from a narrow frontage to a delightful expansion at the back. Sliding doors open to the courtyard at the back leading to the plunge pool and the garage with a studio above it.
Upstairs, behind a pivoting door is the main suite with two other kid’s rooms and a bathroom just beside the stairs. If there is something to say about Woods Bagot’s head designer and residential owner of this architectural work of art, it’s definitely the fact that he has a penchant for experimenting with house models in an urban landscape. And his own home is definitely no exception.
Photography by Trevor Mein.



