The Wensley is a rustic and elegant family home given its name due to its location in Wensleydale, tucked in behind Anglesea on Victoria’s Surf Coast. Imagine if you will, a scruffy but sexy farmer being discovered by a modeling agency in his local supermarket and then one month later he founds himself on the cover of Vogue. That is what the Wensley feels like. It’s raw and honest but at the same time incredibly refined and sophisticated. For this exclusive Community Journal feature we take you through the full house tour of this barn-like home that is lovingly referred to as ‘the shed’… however this is definitely no ordinary shed.
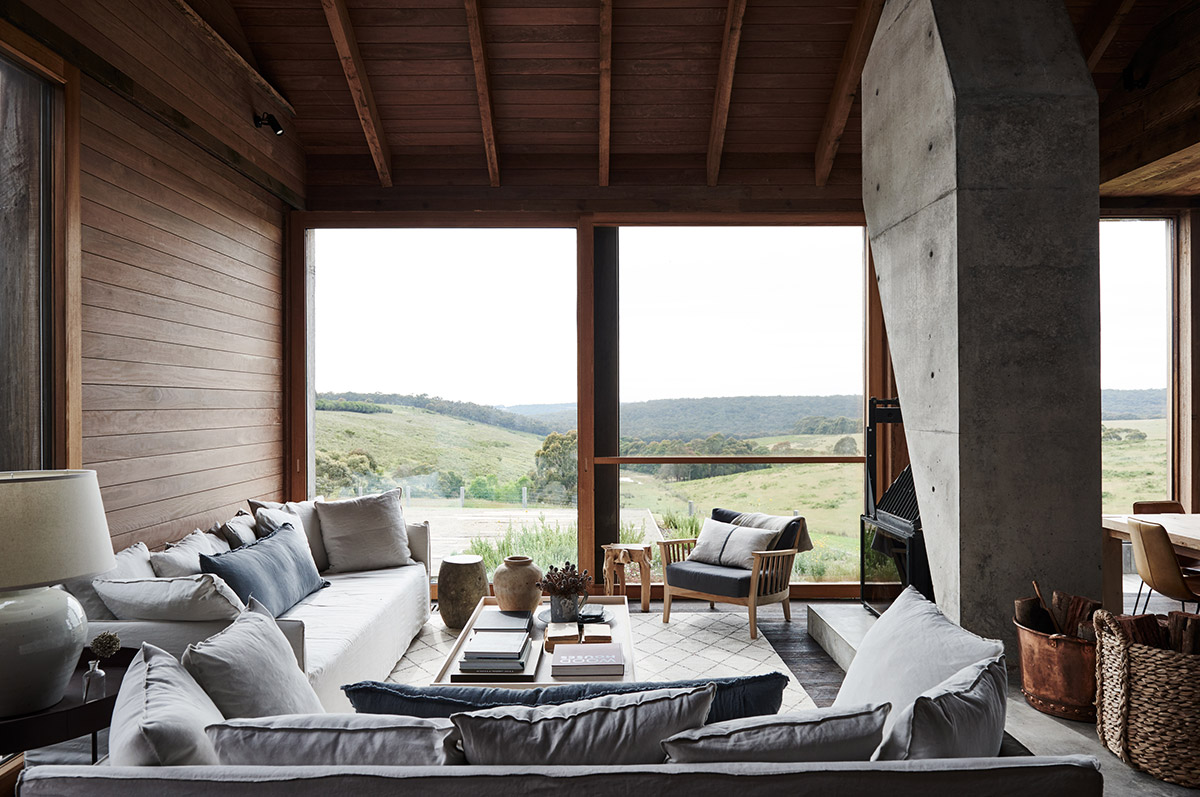
This bespoke Timber House sits on 80 acres of rural farm land and rolling hills in Victoria’s Wensleydale. Its owners, Fran and Mike, always dreamed of having open space and freedom to raise their children, similar to their own childhood. Whilst based in Melbourne the couple began looking for the perfect property to raise a family, before they even had kids in tow (gotta love that forward thinking!). They found the land in 2011, the property itself backs onto the top of Anglesea River, a short drive to Birregurra and Aireys Inlet. The couple fell in love with the landscape and each other (even more) with Mike proposing to Fran on the hillside in the pouring rain.
Before tackling this build, the couple lived in a renovated caravan on the property. It wasn’t until 4 years later that they began to build and construction took just over two years to complete. The couple acknowledge that whilst construction could have taken less time, it mainly came down to finding the time to fit in the build alongside their careers and lifestyle in Melbourne. The couple employed Byrne Architects to help design their dream home and the owner Mike had a very clear vision for the project. He was very much inspired to create an Australian shed like home inspired by Glen Murcutt‘s Kempsey Farm House and the Hill Plain House by Wolveridge Architects. Mike had also spent time in Boseman, Montana as a teenager and the concept of the traditional American ski chalets and A frame barns was also a strong visual reference for the initial concepts.
The idea for the home was to link two structures together, the home and the adjacent shed, thus creating a frame that would perfectly capture the view through the valley. The house looks East and the sun and moon rise in the cleavage of the hills directly in front of the living room and kitchen.
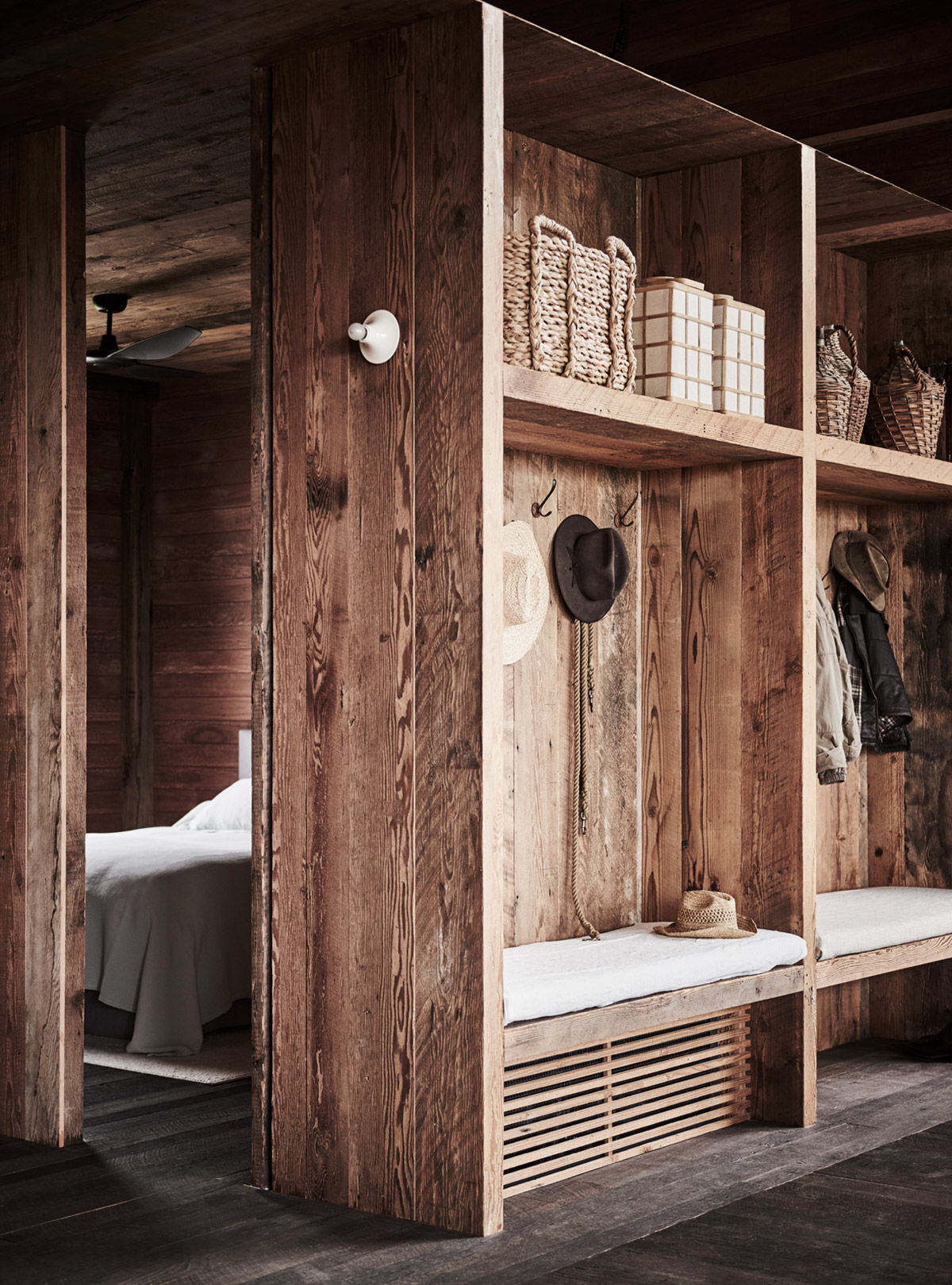
The hero of the home is definitely timber. There are timber walls, timber floors, timber ceilings and in fact there is no plaster used anywhere in the home. Reclaimed Oregon was used for the walls, ceiling lining and doors. The floors feature mixed Australian hardwood with brushed finish and stained by Grimes & Sons. The external structure is built from rough sewn ironbark posts and decking. Together with the timber throughout, the interiors also celebrate other strong materials such as concrete and steel. Often working with such strong, masculine materials can sometimes create a cold aesthetic however this home is the exact, it is so incredibly warm! The reason for this is the way the home has been furnished, with tactile, feminine details balancing the raw nature of the timber perfectly.
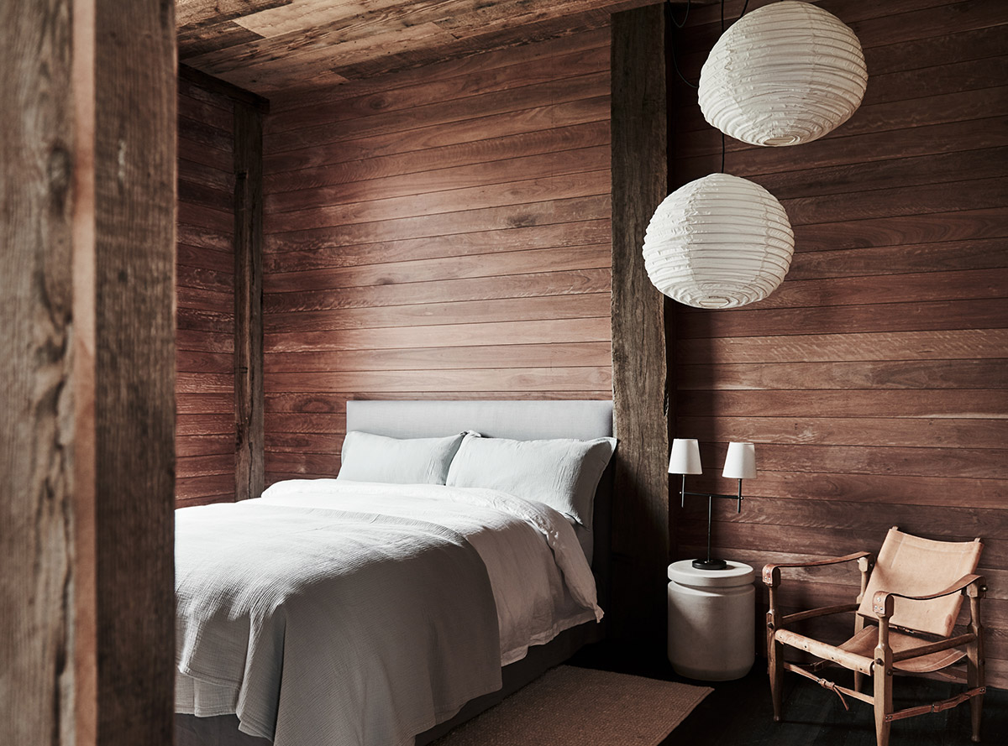
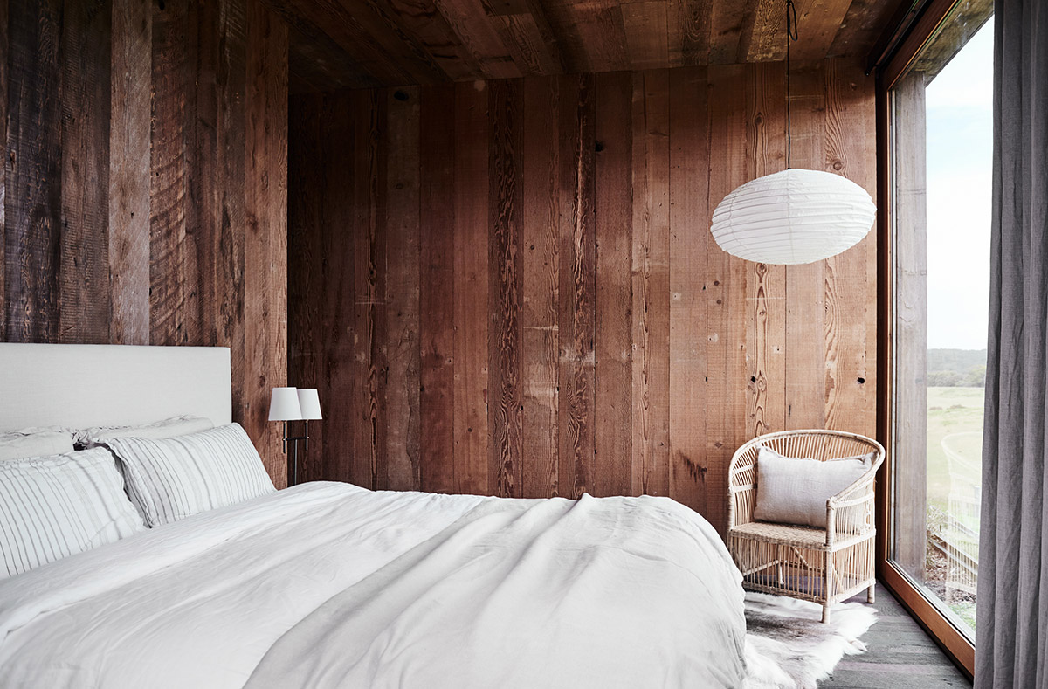
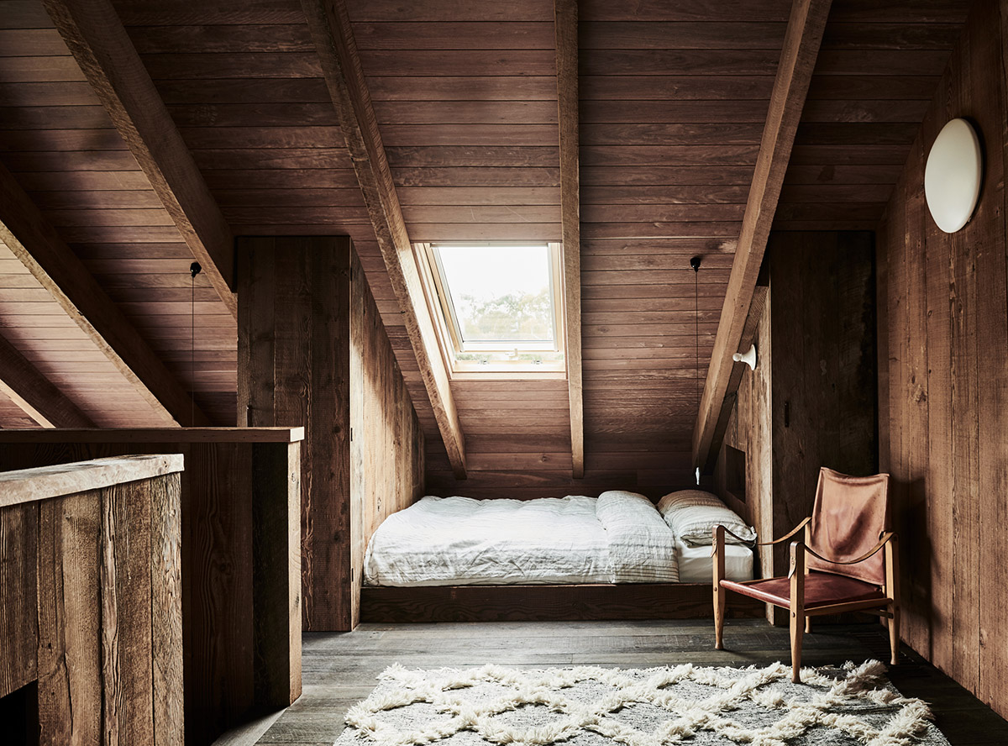
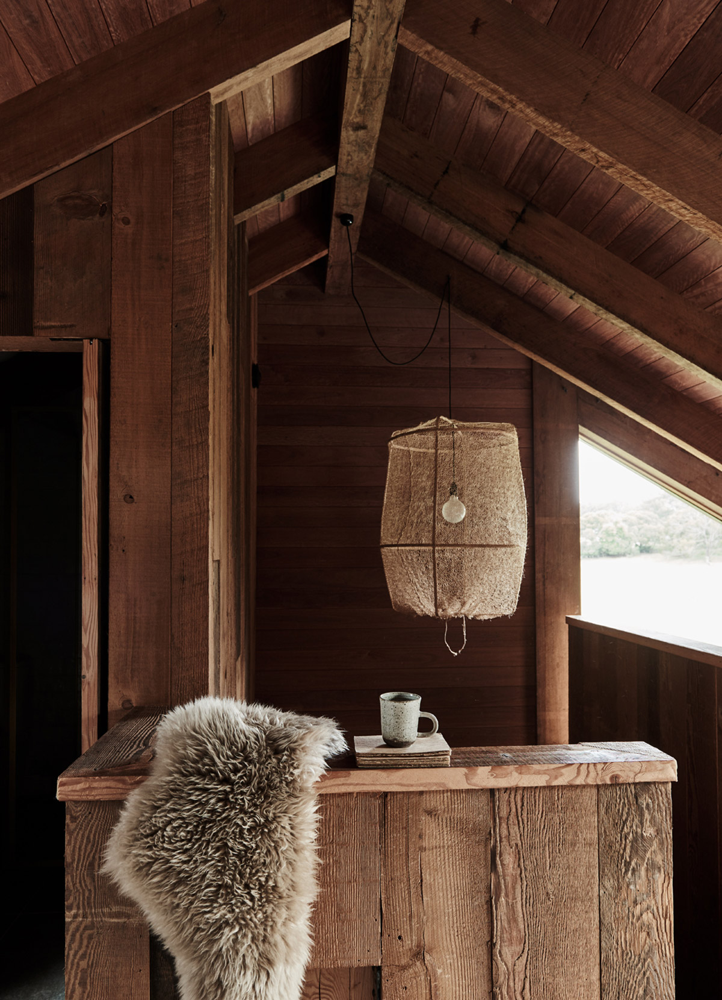
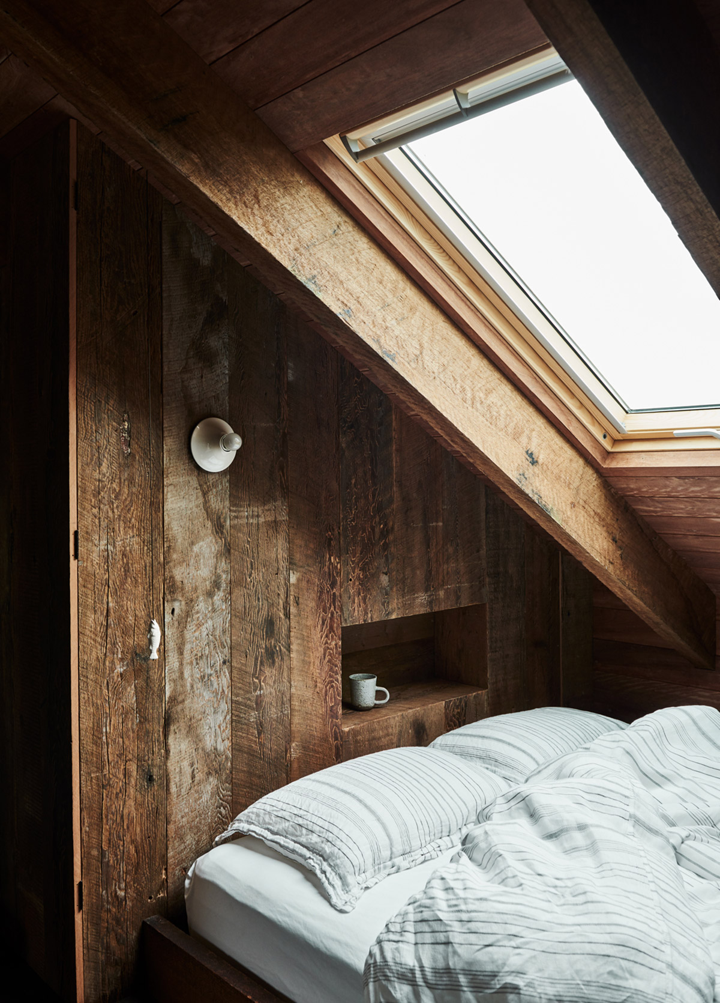
As described by its owners, the Wensley is a house that ‘lives and breathes’ because of the natural materials it uses in its engineering and design. Its rustic palette of timber, raw brass, concrete and leather create a luxurious tone. The interior design by Lisa Buxton Interiors truly elevates this home through its attention to detail and the icing on the cake with Interior Styling by Tess Newman Morris accentuates unique finishes making this home feel like one of a kind.
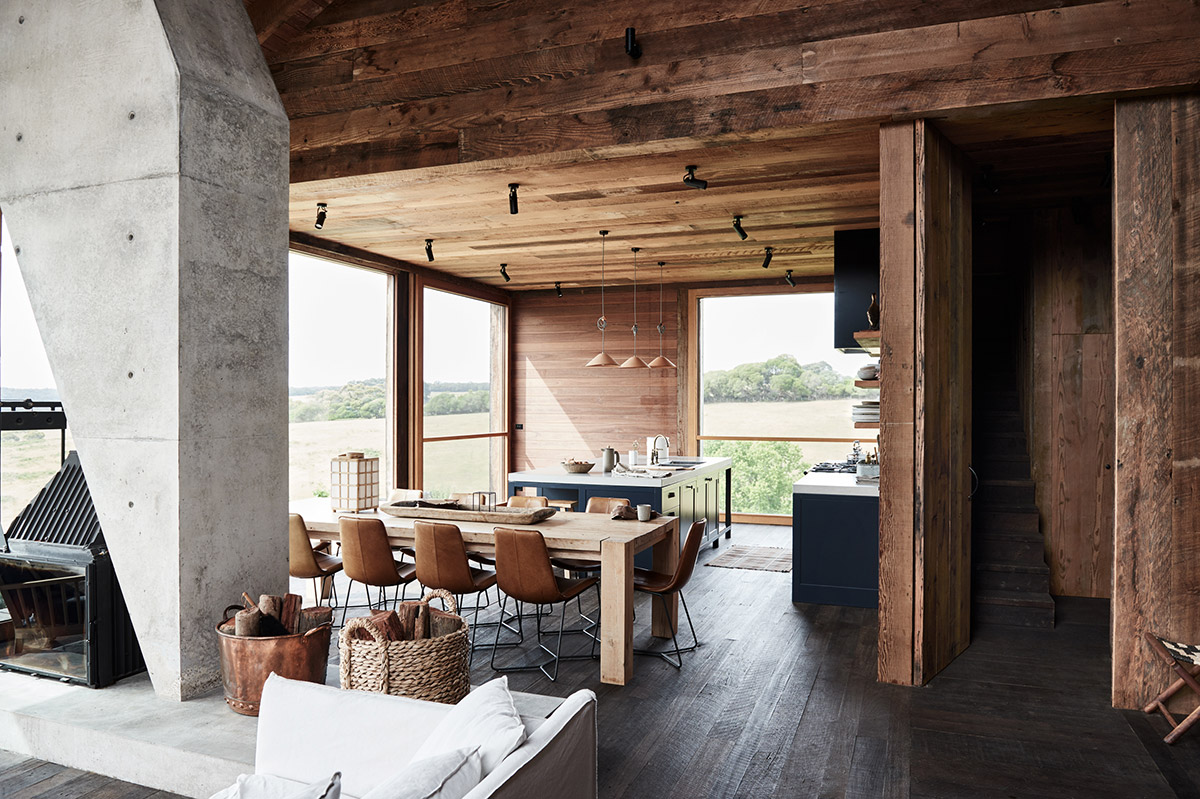
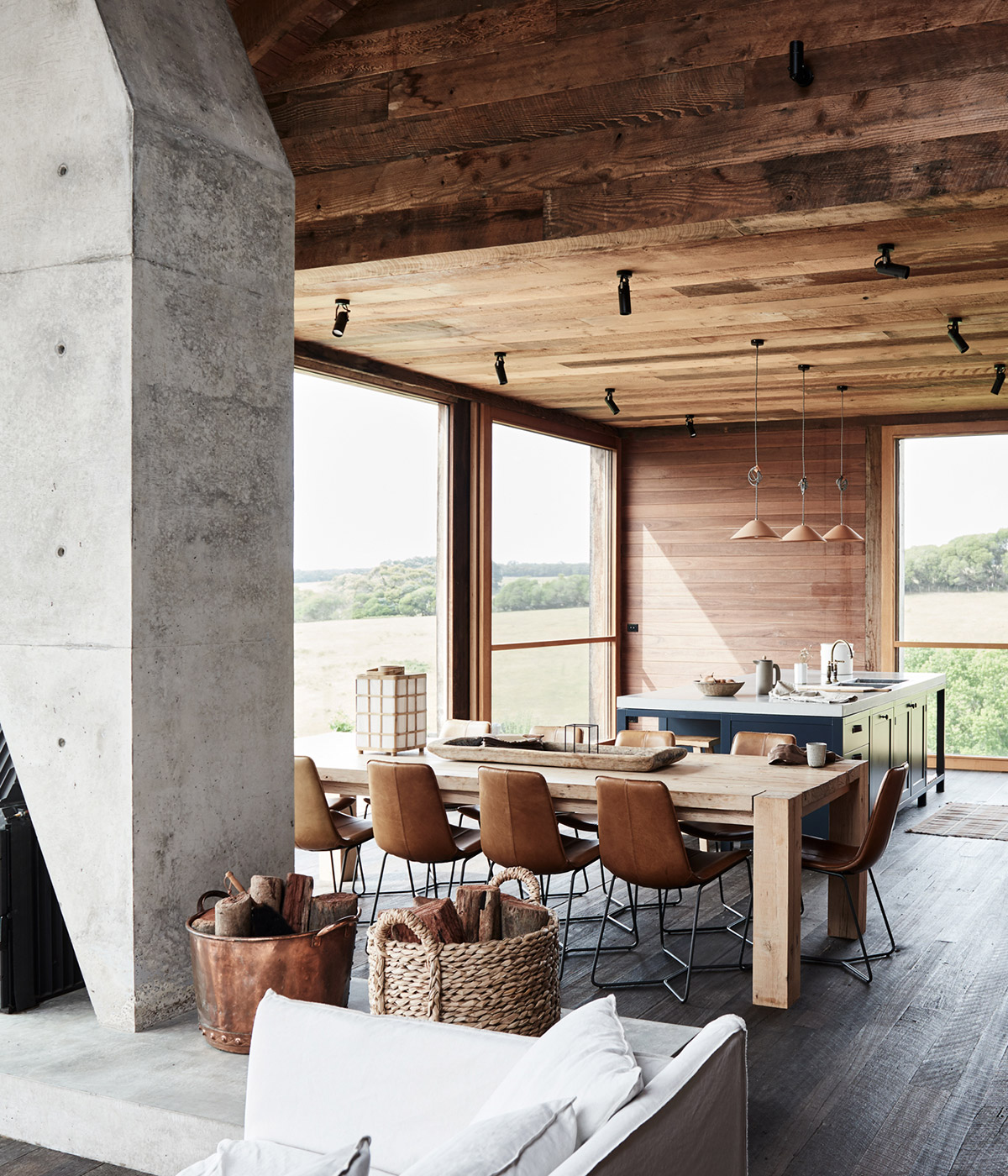
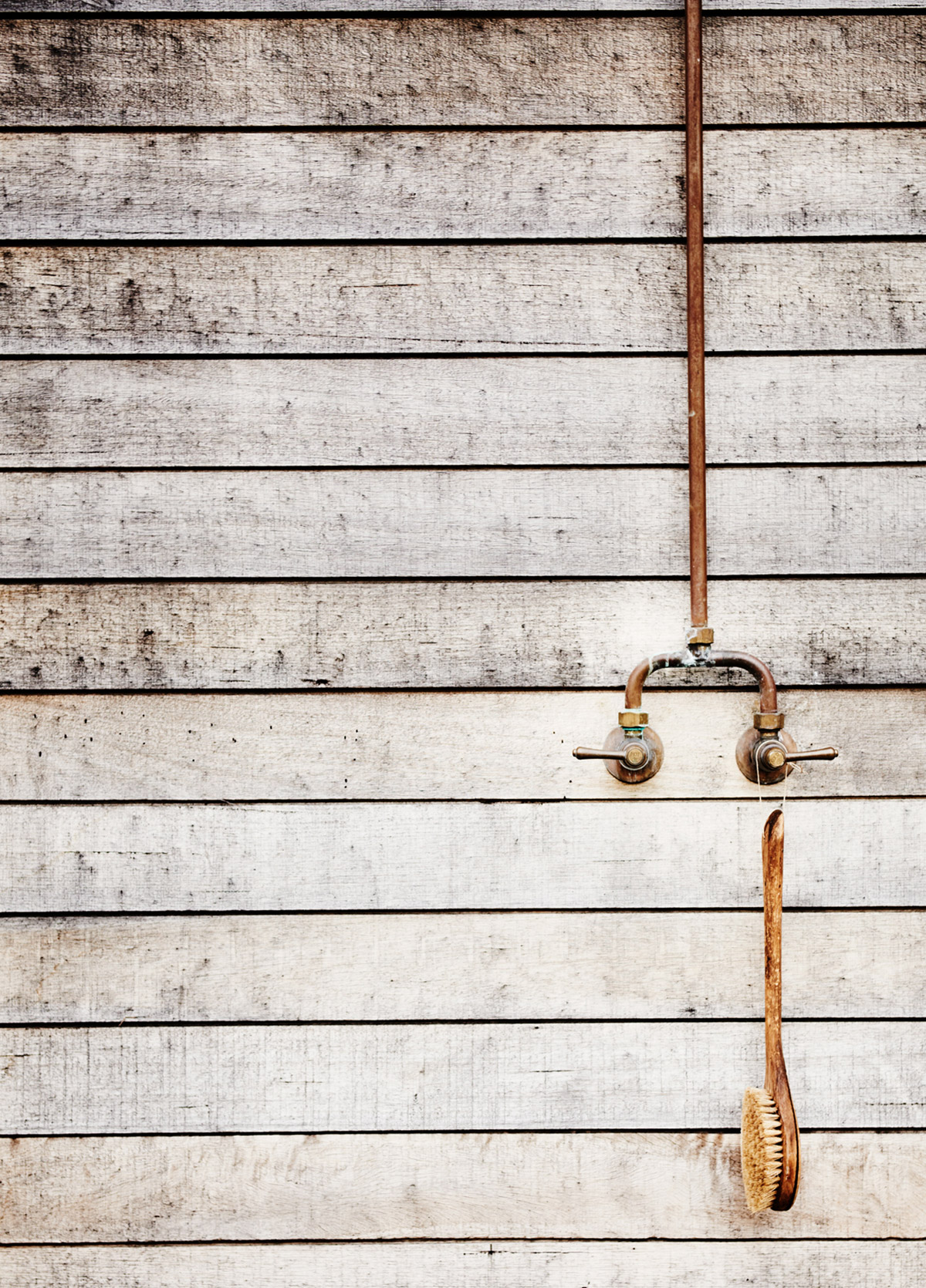
My vision for the interiors was about complimenting the timber – letting it be the hero – but also adding some lighter colours to help brighten the darker spaces. Now that we’ve got the furnishings to a certain point I’m excited to collect Artwork… not that there is a lot of wall space because all of our windows slide out onto the walls creating natural cross ventilation. It’s almost as though the outside is the art. The view is the painting on the wall and you can sit and look it all day in front of a roaring fire.
Fran, Home Owner
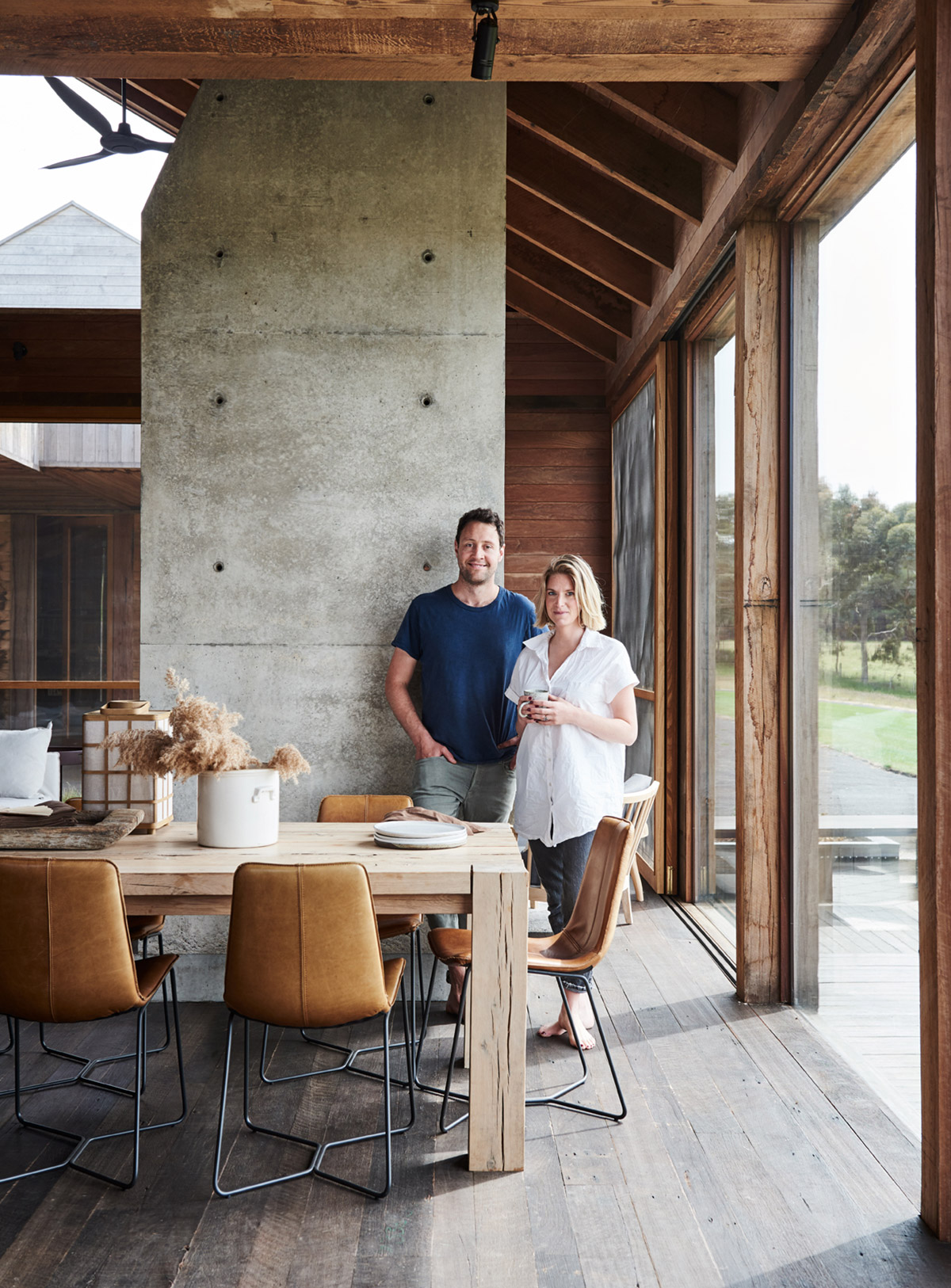
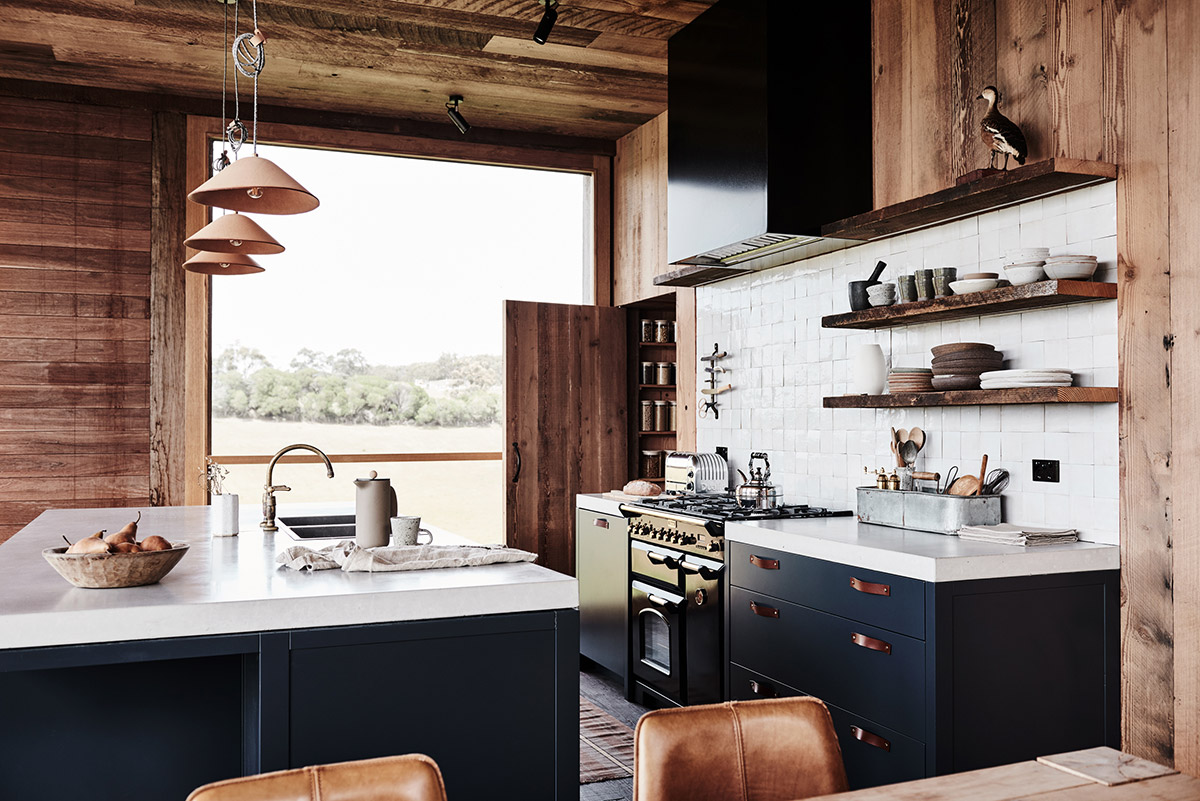
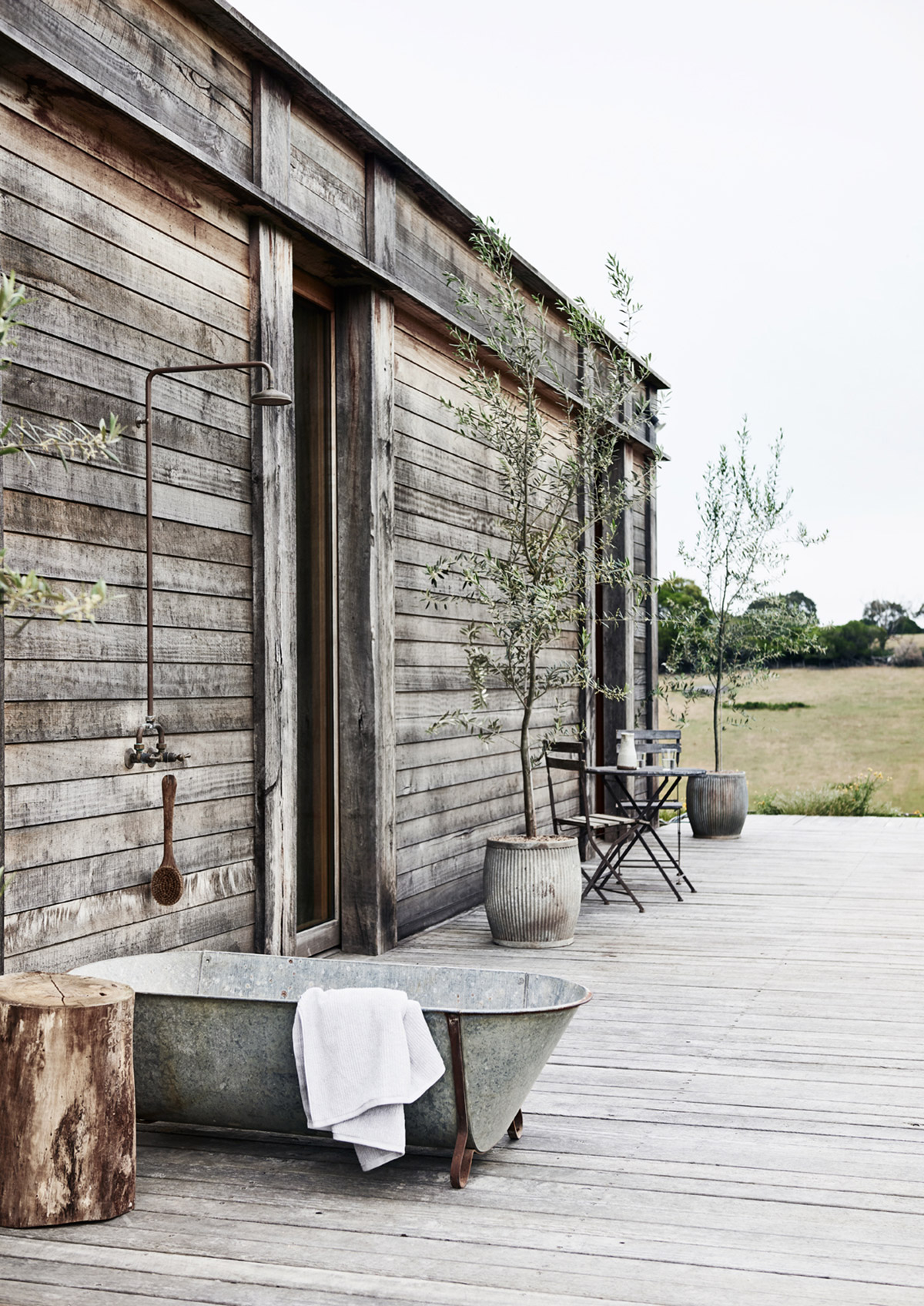
Whilst there is no denying that this house is truly incredible given its impressive structure and equally impressively cosy interiors. What truly sets this home apart is its location and its views. Whilst the owners created their dream home for their family to enjoy they do also want others to experience the beauty of their house and local surrounds. The Wensley is available to rent on both AirBnb and Stayz, so if you’re wanting to find the perfect weekender to spoil yourself this is a good place to start.
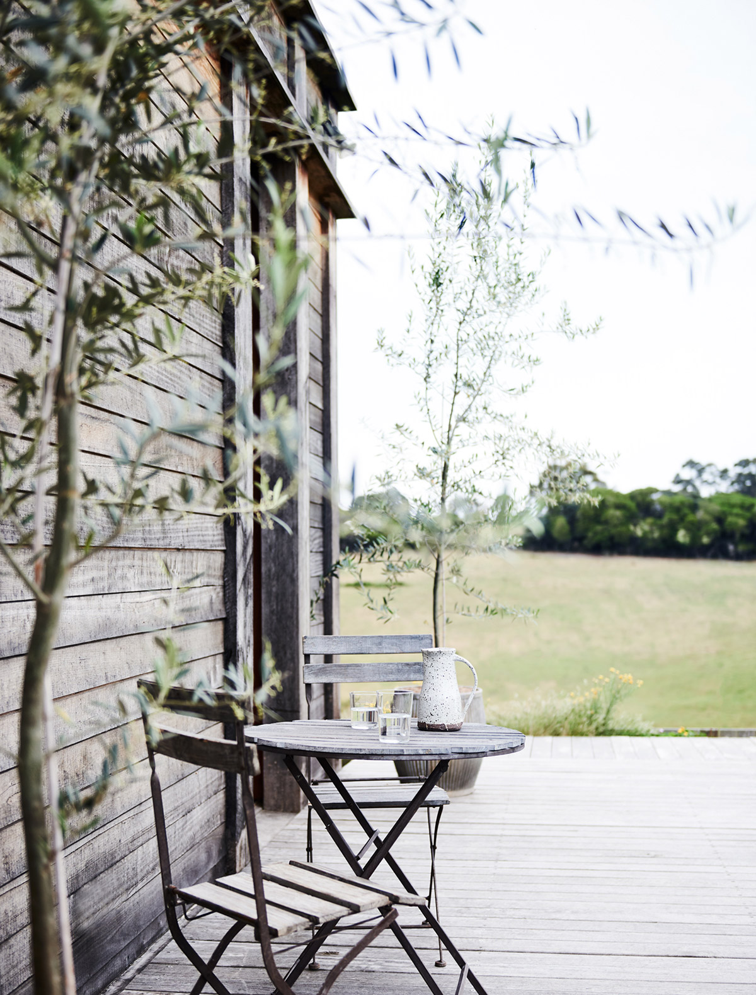
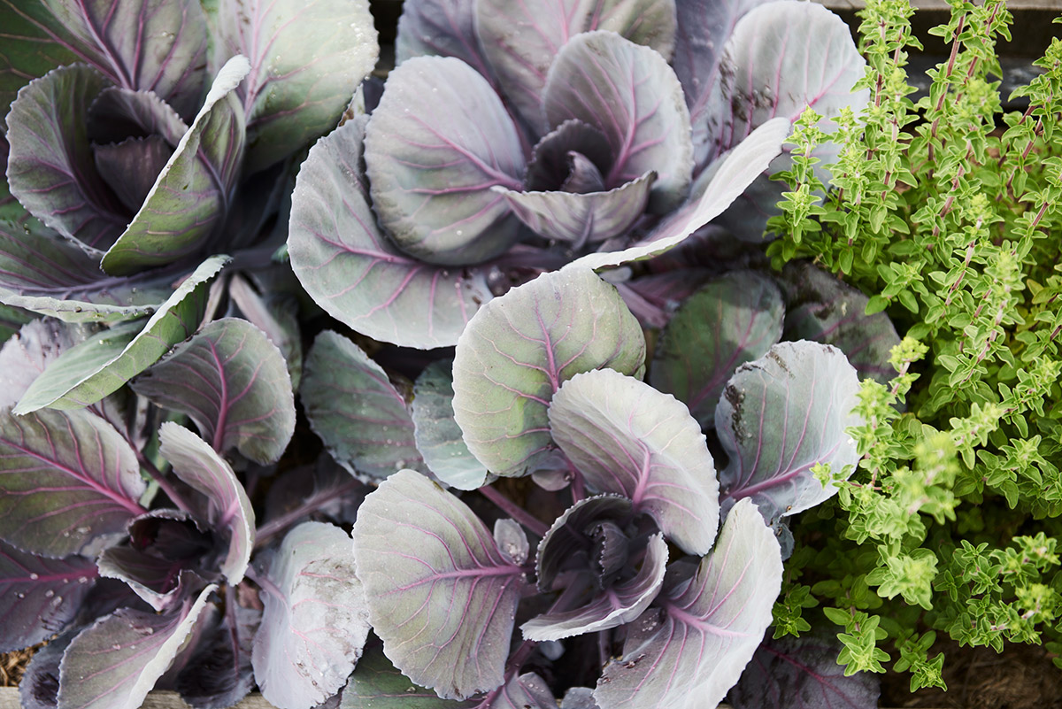
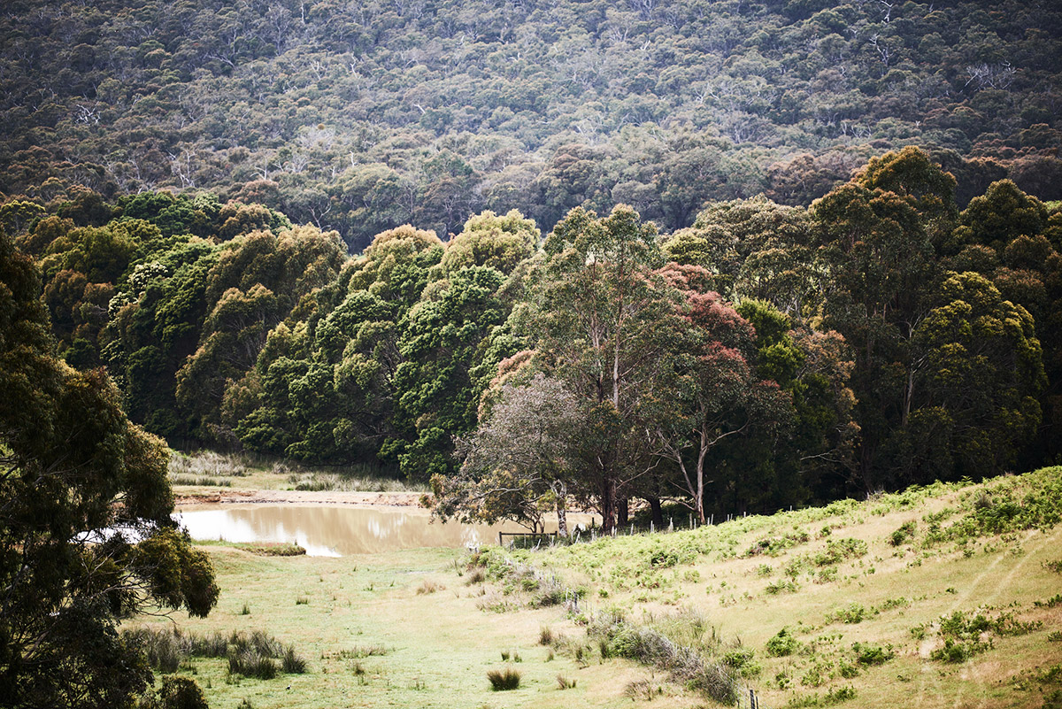
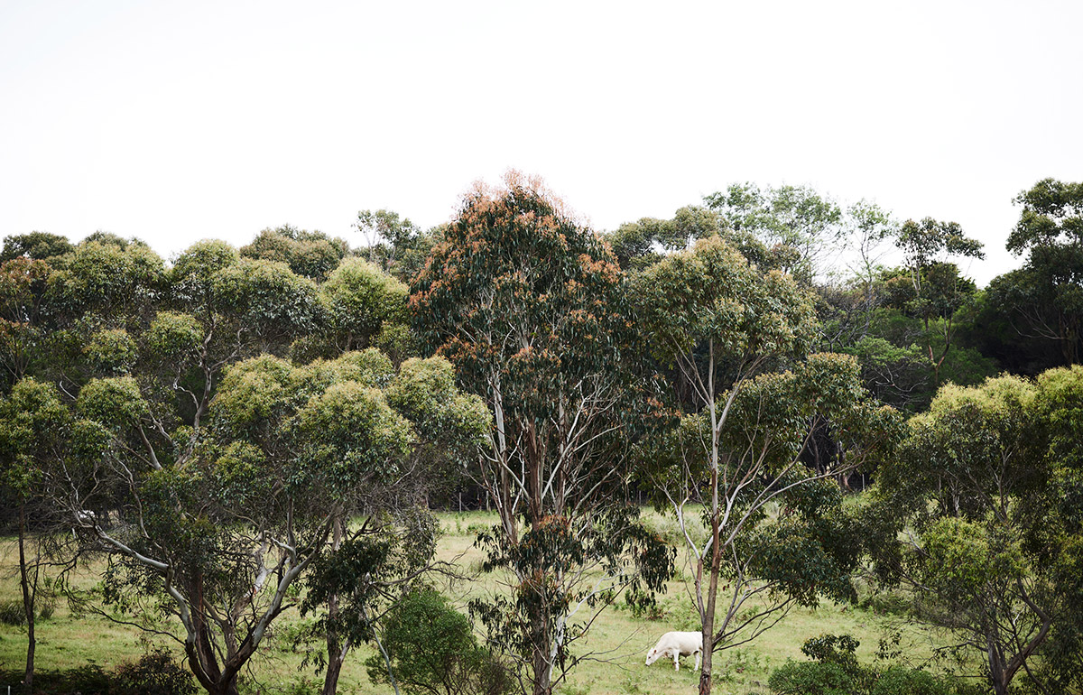
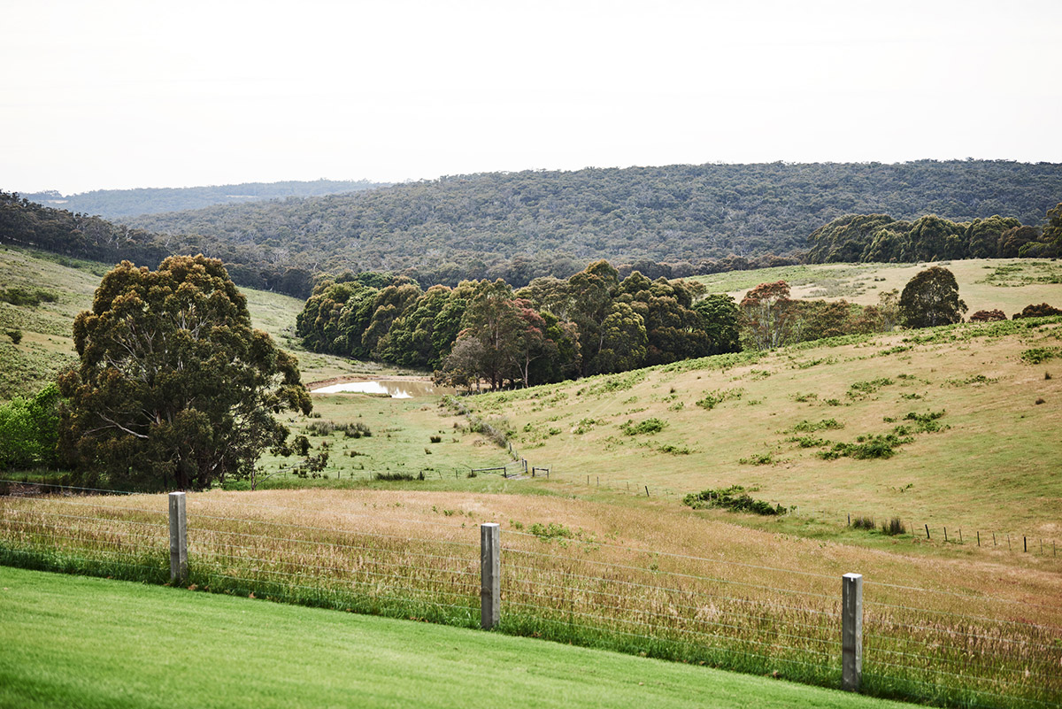
House Project: The Wensley
Location: Wensleydale, VIC
Type: New Build
Architect: Byrne Architects
Interior Design: Lisa Buxton Interiors
Stylist: Tess Newman Morris
All Stills Photography: Lisa Cohen Photography
Video: Jonno Rodd



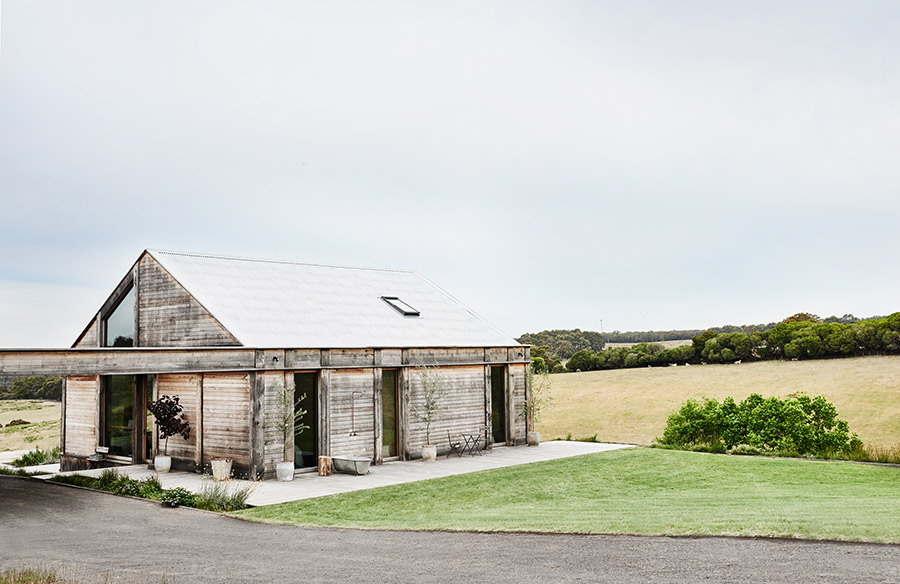



I’m obsessed. This house is breathtaking beautiful! I really enjoyed the video showing even the little hidden spaces, like the pantry and stairwell bar.