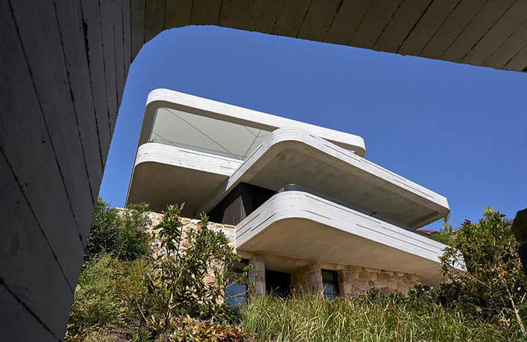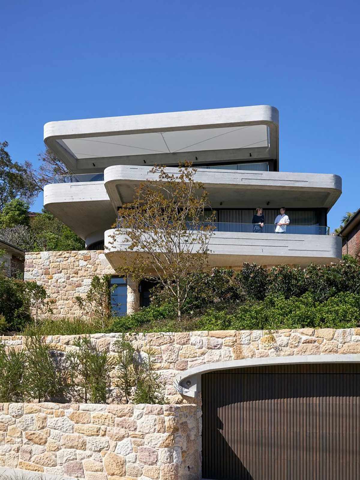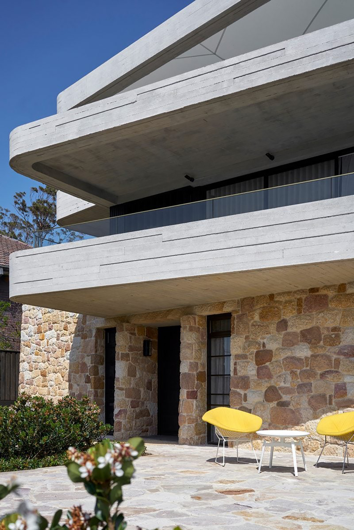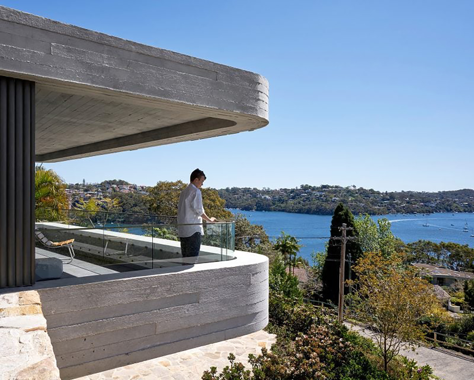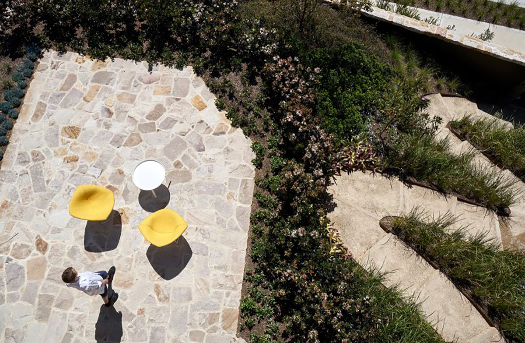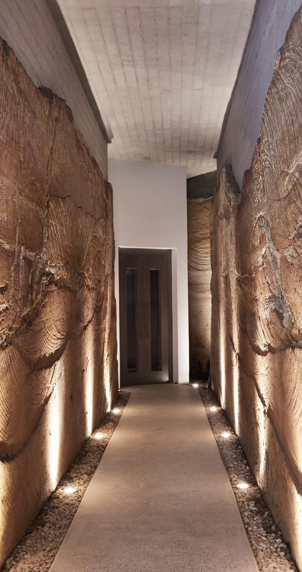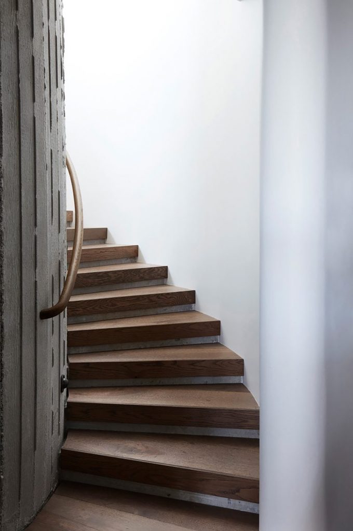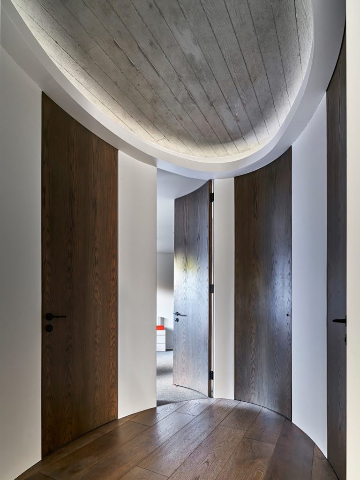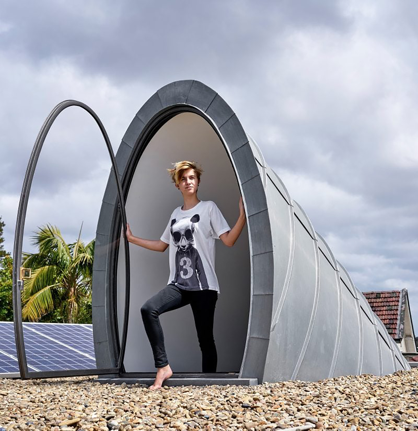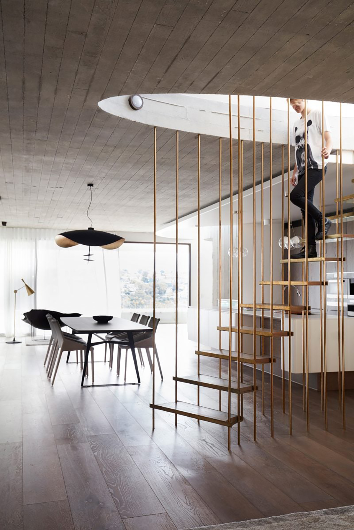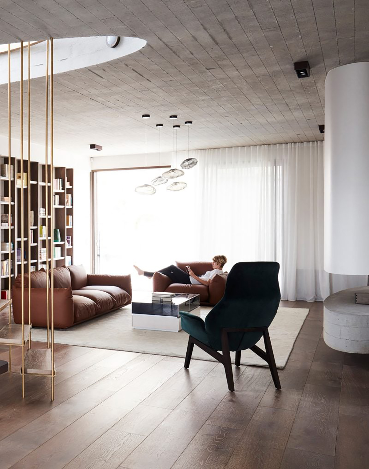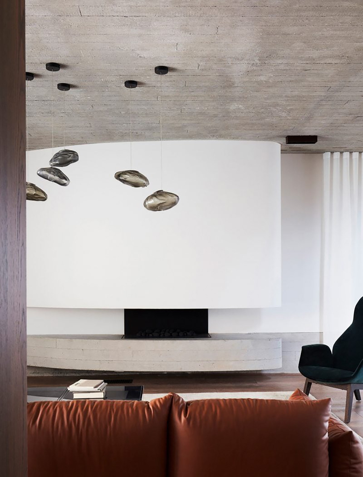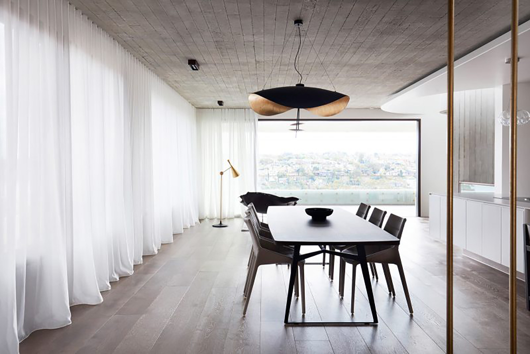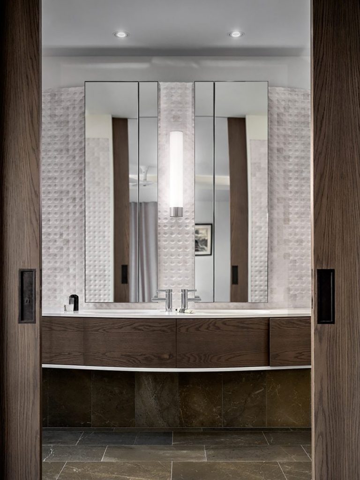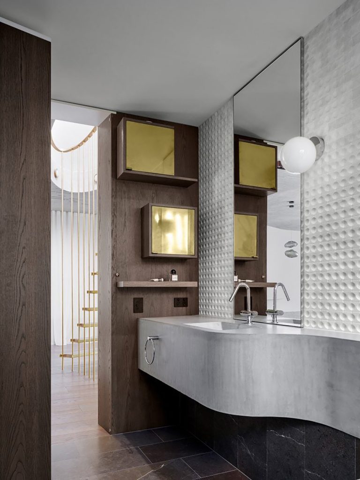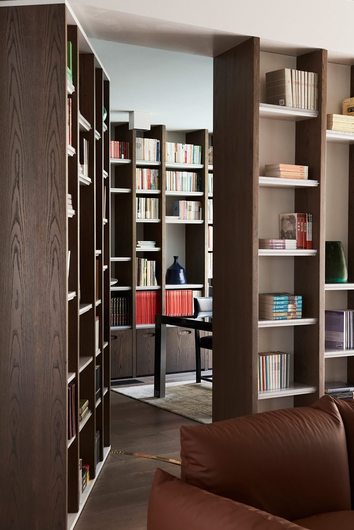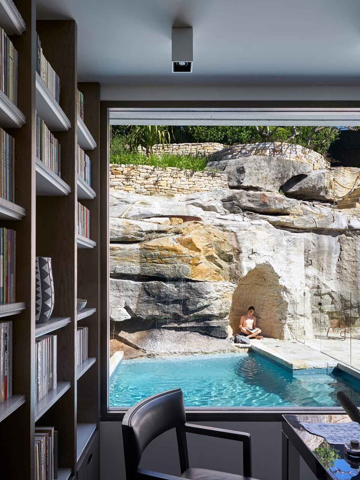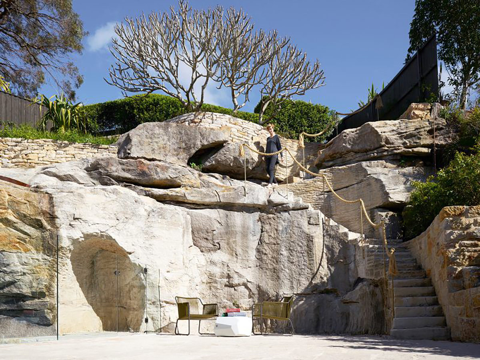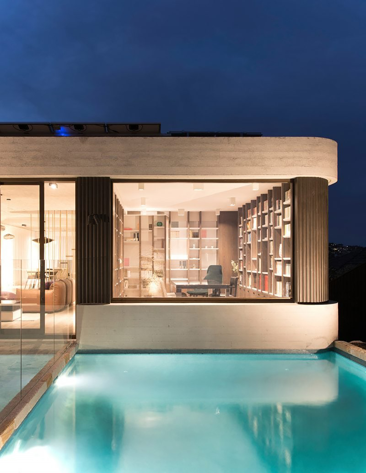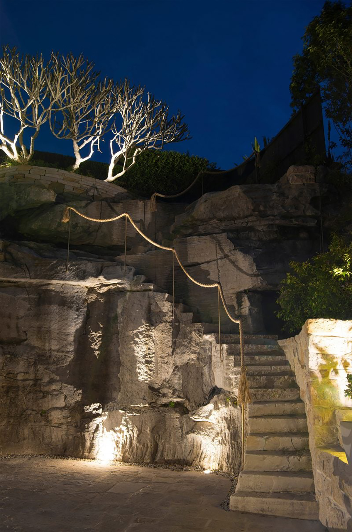What do you get when a calligrapher and a business person co-habitate? Only the most bewildering architectural work, of course! Fondly called as The Books House, let’s find out how this lovely dwelling got its name and captured our hearts.
Along the steep escarpments of Northern Sydney Harbour in Mosman stands an unlikely dwelling with off-form concrete slabs with soft edges that scissor their way through the monolithic storey. What unsuspecting people may see as a house built behind boulders, is actually a charming dwelling built around the pre-existing rock formations, forming an ancient geological appeal to the over-all framework.
A pivot point of each floor of the house is formed by the elliptical concrete that allows for a sturdy base, providing a strong anchor. Leading to the garage level is a stair that’s wrapped around a lift core that descends to create a consistent link between all areas of the house.
The existing rock formation is integral to the architectural foundation, where sandstone figures project an ancient scenography of the local place. With a much-needed space for creativity, the patio view from the Calligrapher’s study and livingroom are expertly carved from stone that goes all the way up to a Frangipani tree, while maintaining a close view of the swimming pool down below.
Luigi Rosselli Architects have a deep affinity for Chinese building culture which flourished over the course of creating this exceptional home, with a perfect embodiment of crystallization of ancient culture as seen by the use of stone and concrete.
The curved structure of each floor is designed to cater to the surrounding views while maximizing distance from the neighbors on either sides. Each ‘layer’ represents a stack of books all piled up on a sandstone table, giving this dwelling its clever name, “The Books House.”
Sandstones were excavated and quarried from the area and were chiseled into shape to form the supporting illusion of a table. Meanwhile, the sandstone walls of the ground floor are tapered all the way to the top and this very structure also solidifies the form of the paved terrace over the garage roof.
While most living spaces are located on the lower ground floors, The Book House contradicts expectations. Bedroom and other intimate areas are located on the first floor while the other living spaces are situated on the upper floor, treating guests to a lovely view.
The ‘dragon’ path with steel edgings and further stabilized by gravel and standstone steps lead to the house’s front door. However, one can take a different route and avoid the dragon path by considering the tunnel from the garage leading to a lift. As the entire dwelling is a reminiscent of archaic times, the tunnel is built with much reverence to historical aesthetics with Gondwanaland’s writings visible throughout the tunnel walls that briefly explains the unique topography of the site.
The living space has a sacred open-plan arrangement, having only the brass stairs act as a subtle divider between the dining and the living room, while creating a sense of privacy from the kitchen area. A moveable bookcase opposite the fireplace leads to the Calligrapher’s study area that instantly offers a direct view to the pool.
Peppered with historical references, the pool is purposely places just outside the study room similar to the moat circling around the Roman Emperor Hadrian’s private study quarters. That of The Books House is lifted from that concept- to keep the Calligrapher’s ink running.
The Books House by Luigi Rosselli Architects is nominated in the 2018 Houses Awards for New House over 200 m2.
Build by Evolve Building Group Pty Ltd, Photography by Justin Alexander, Prue Roscoe, Edward Birch.



