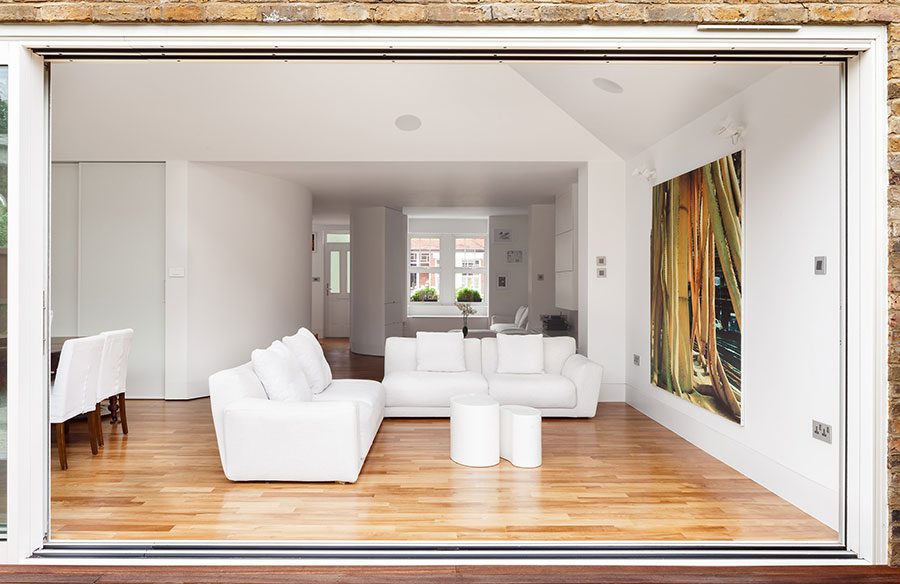Designed for a keen family of sailors, The Boat & Pavilion by Unagru Architecture Urbanism is an extension and renovation to an existing home located in London. The brief was to redesign their home, adding an enclosed kitchen, new storage and service areas below ground level, and making the house more accessible to the garden.
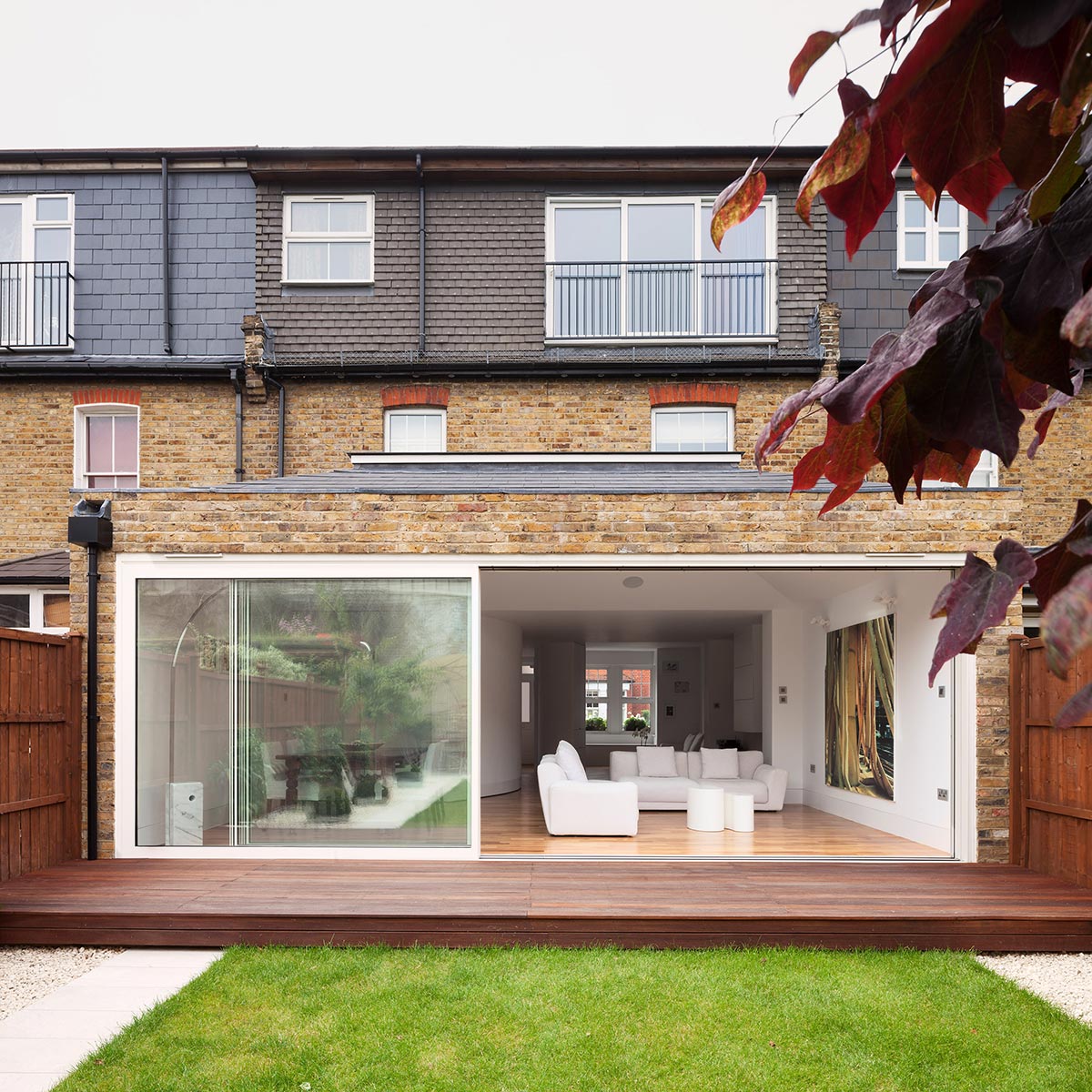
A large part of the house had been renovated with taste about fifteen years earlier, and the clients wished to keep some of its character. However, the layout was impractical: the kitchen was tucked behind a stairwell, the entrance was very tight, and there was nowhere to hang coats and shoes, which is a terrible situation for a family with two teenage boys who enjoy going outside! The architectural team knew that the extension would be the best opportunity to incorporate all the services that were necessary.
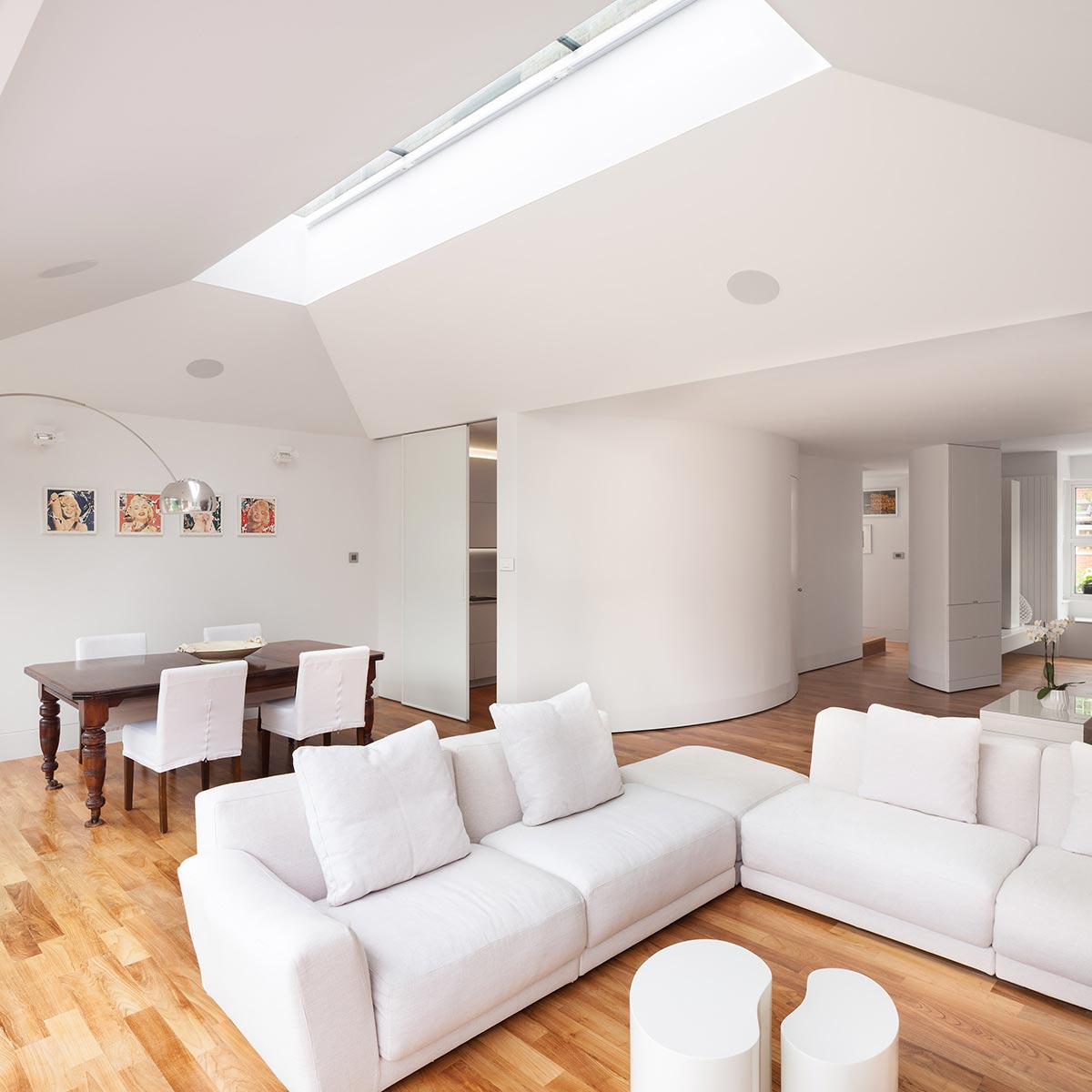
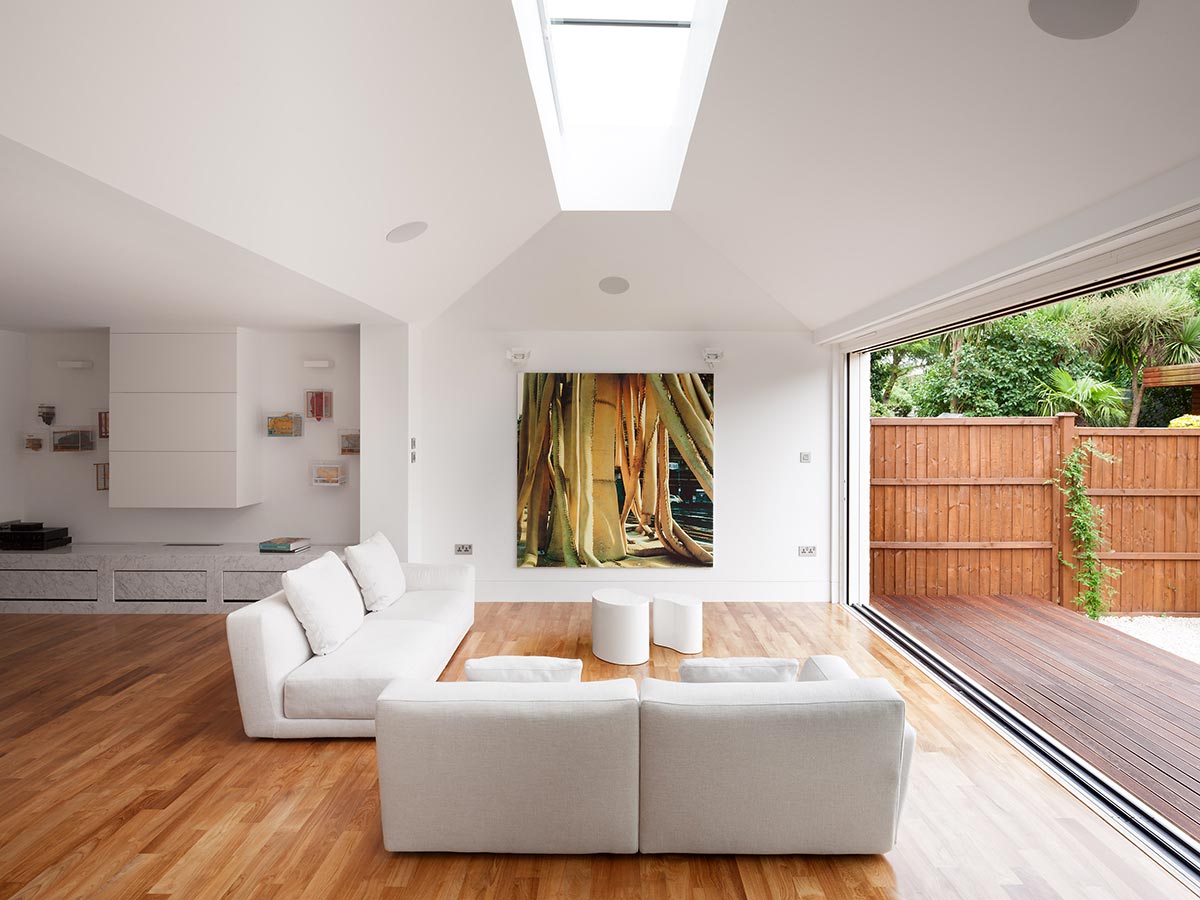
Internally, a perfect combination of white walls, furnishings, and teak floors has added to the classic yet contemporary look of the interior spaces. The patterns and prints of the selected design elements like decors have injected lots of personality into an otherwise unadorned space.
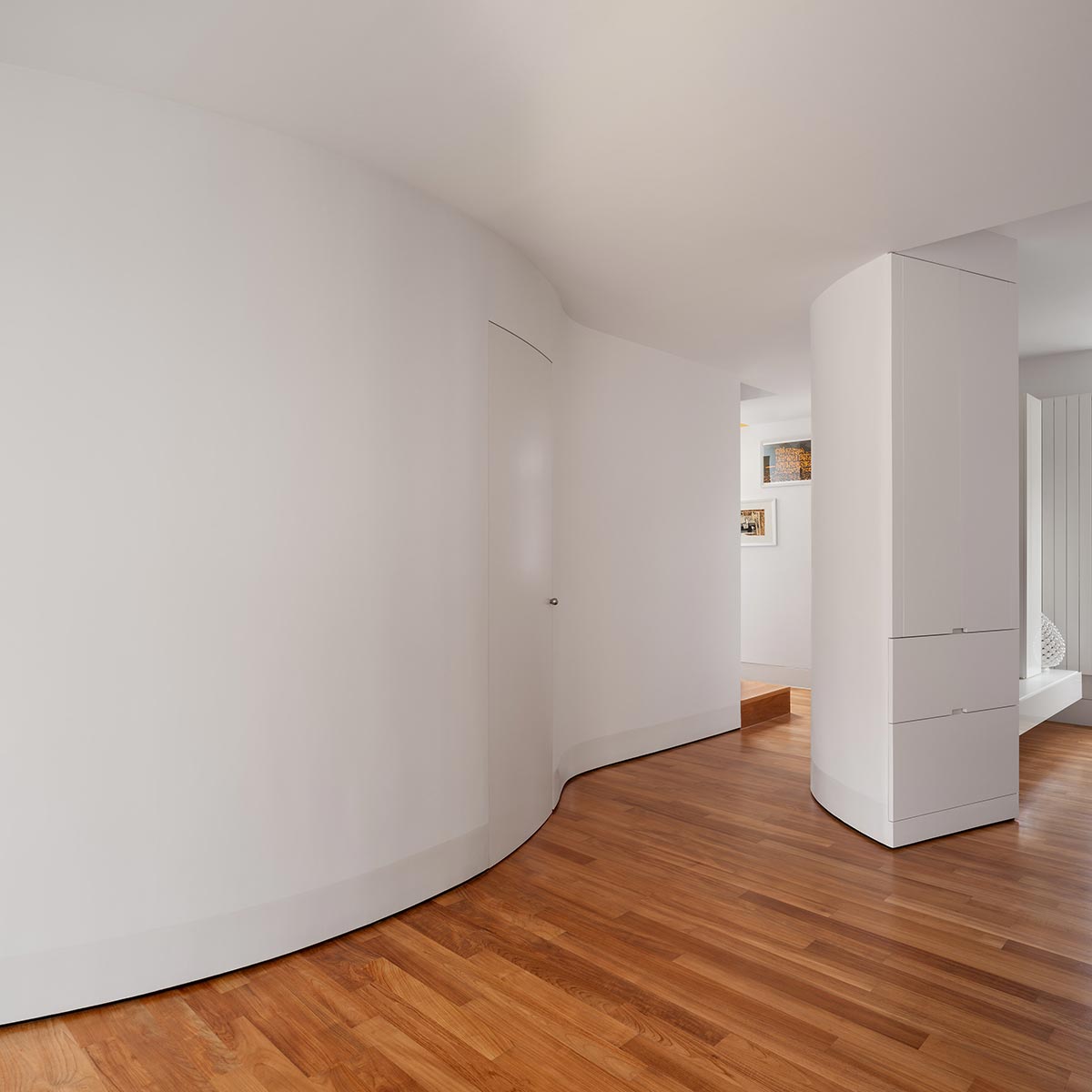
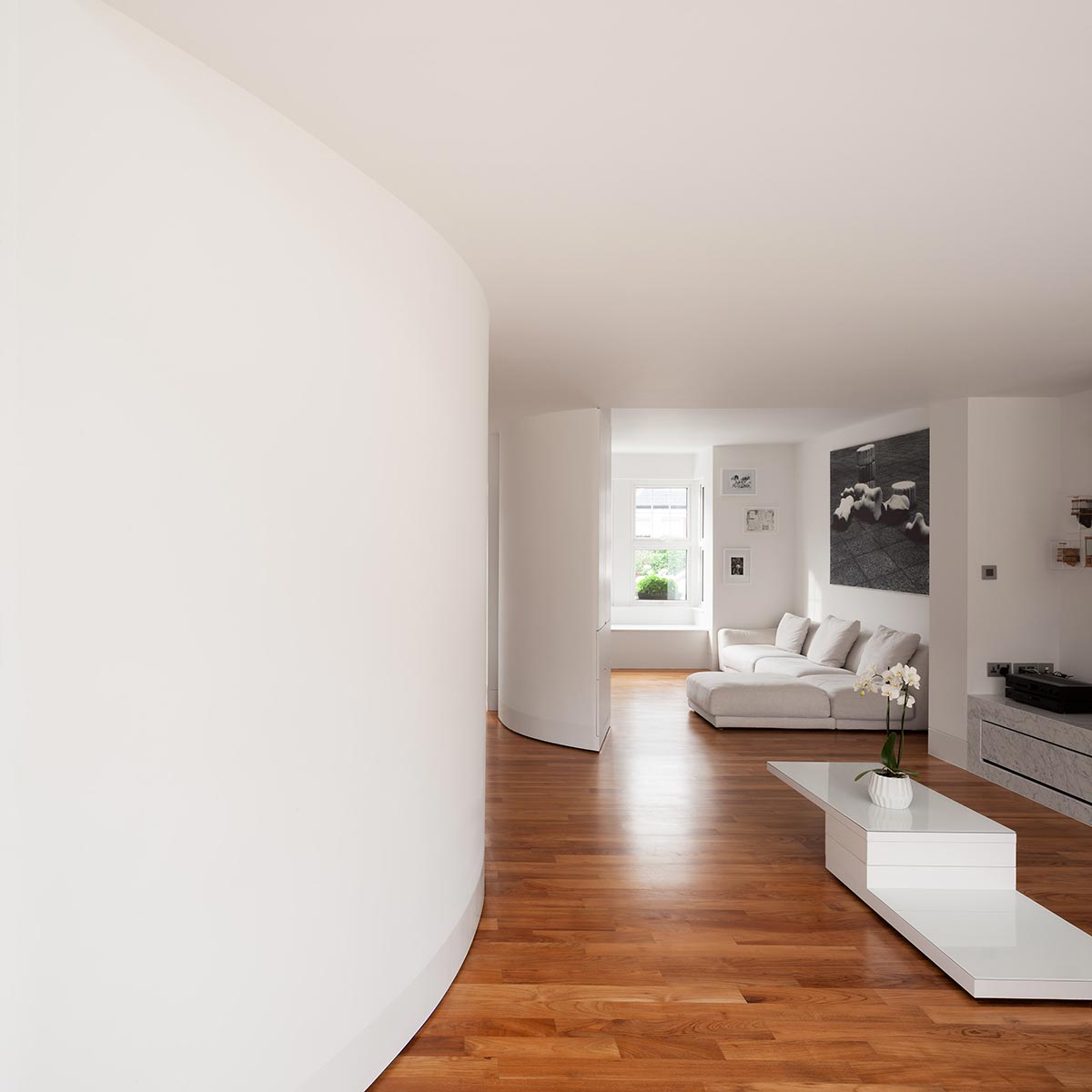
Throughout the ground floor, there are no corridors and relatively few doors, meaning spatial experiences are entirely fluid. Only a freestanding sculptural bar cabinet partially screens off the snug room from the rest of the house.
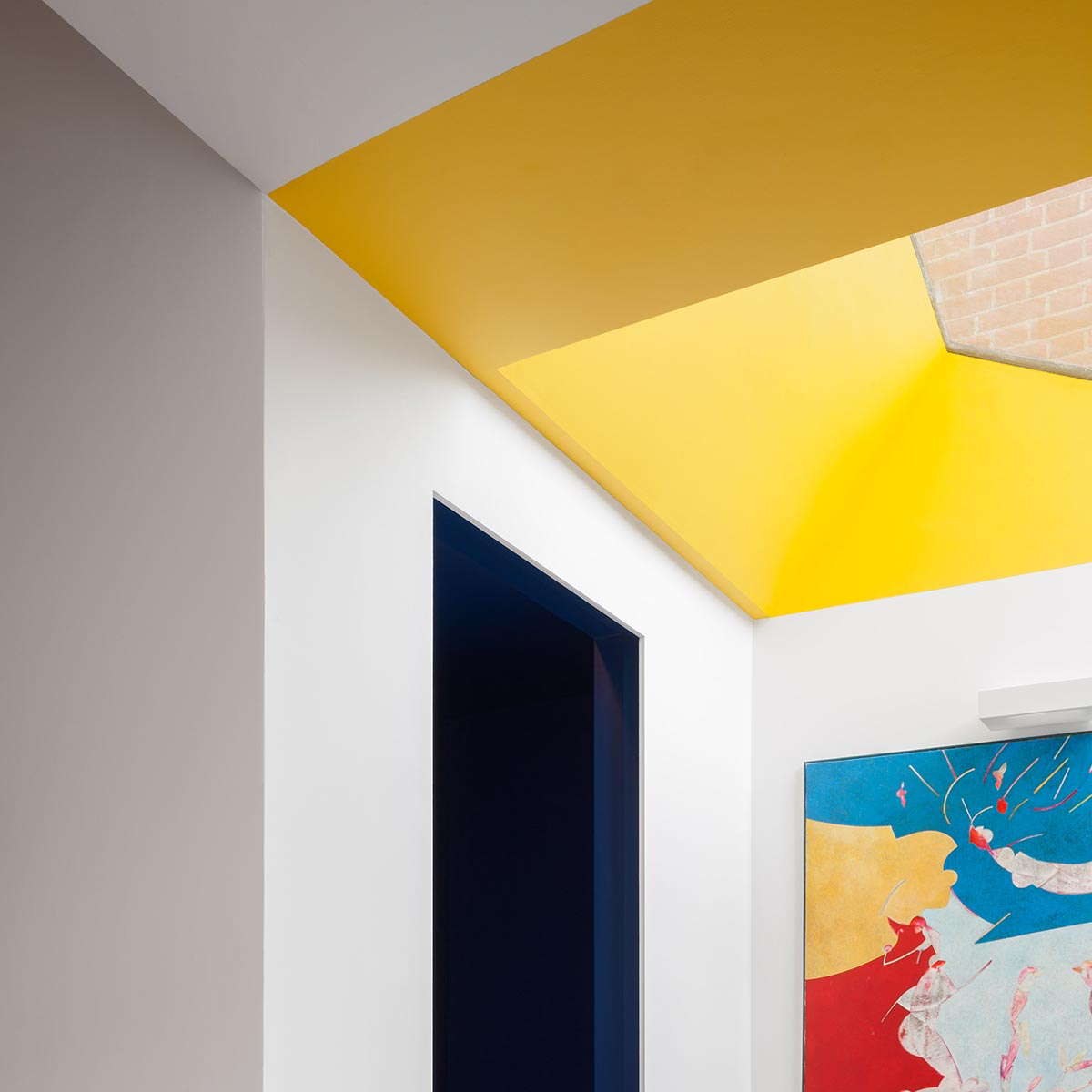
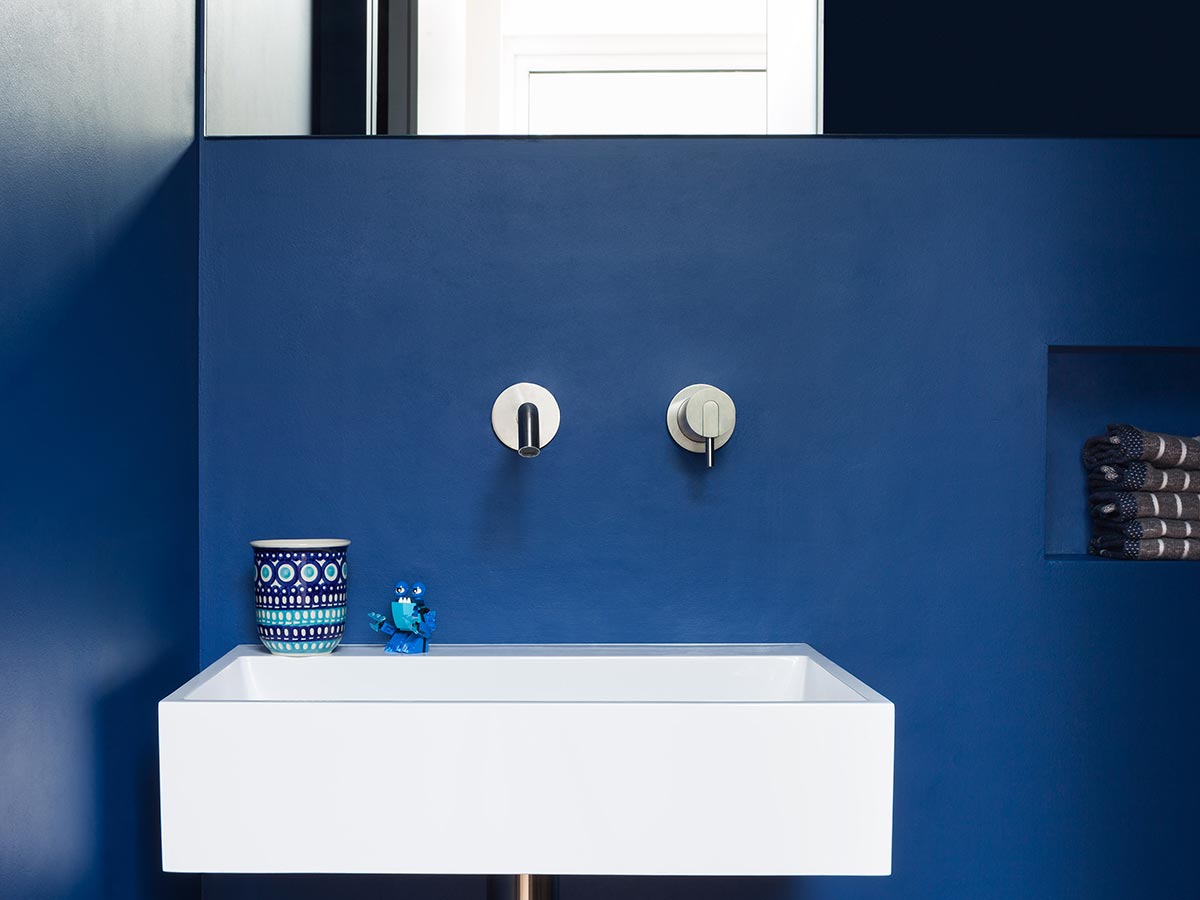
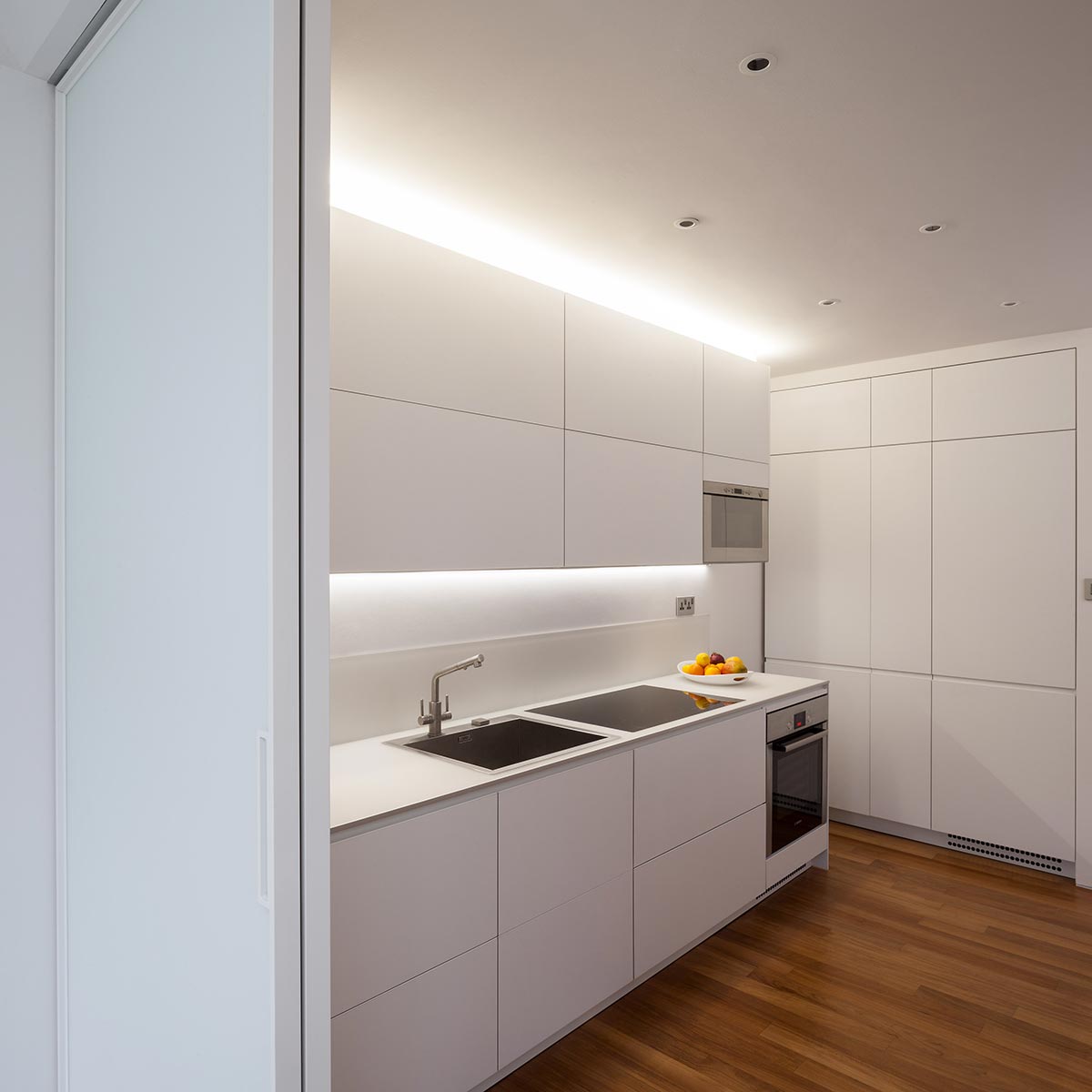
By design, Unagru Architecture Urbanism’s Boat & Pavilion provides a quiet nesting ground where a family can have a comfortable home in an extremely functional footprint. Despite its minimal appearance, this new addition is ready to meet the gazes of all with utter confidence.
Project: The Boat & Pavilion
Architect: Unagru Architecture Urbanism
Structural Engineer: Structures Made Easy
Location: Greater London, United Kingdom
Type: Renovation
Photography: Ståle Eriksen



