Some people consider going to the beach the best escape they can have. But for others who actually have a house and live a few strides away from the beach, it’s practically a vacation that never ends! Located in the small coastal town of Tannum Sands on the Central East Coast of Queensland, the Tannum Sands House by Sarah Waller Architecture allows owners to enjoy a distinctly coastal lifestyle and grounds the modern house within a natural setting. Shall we take a quick tour?
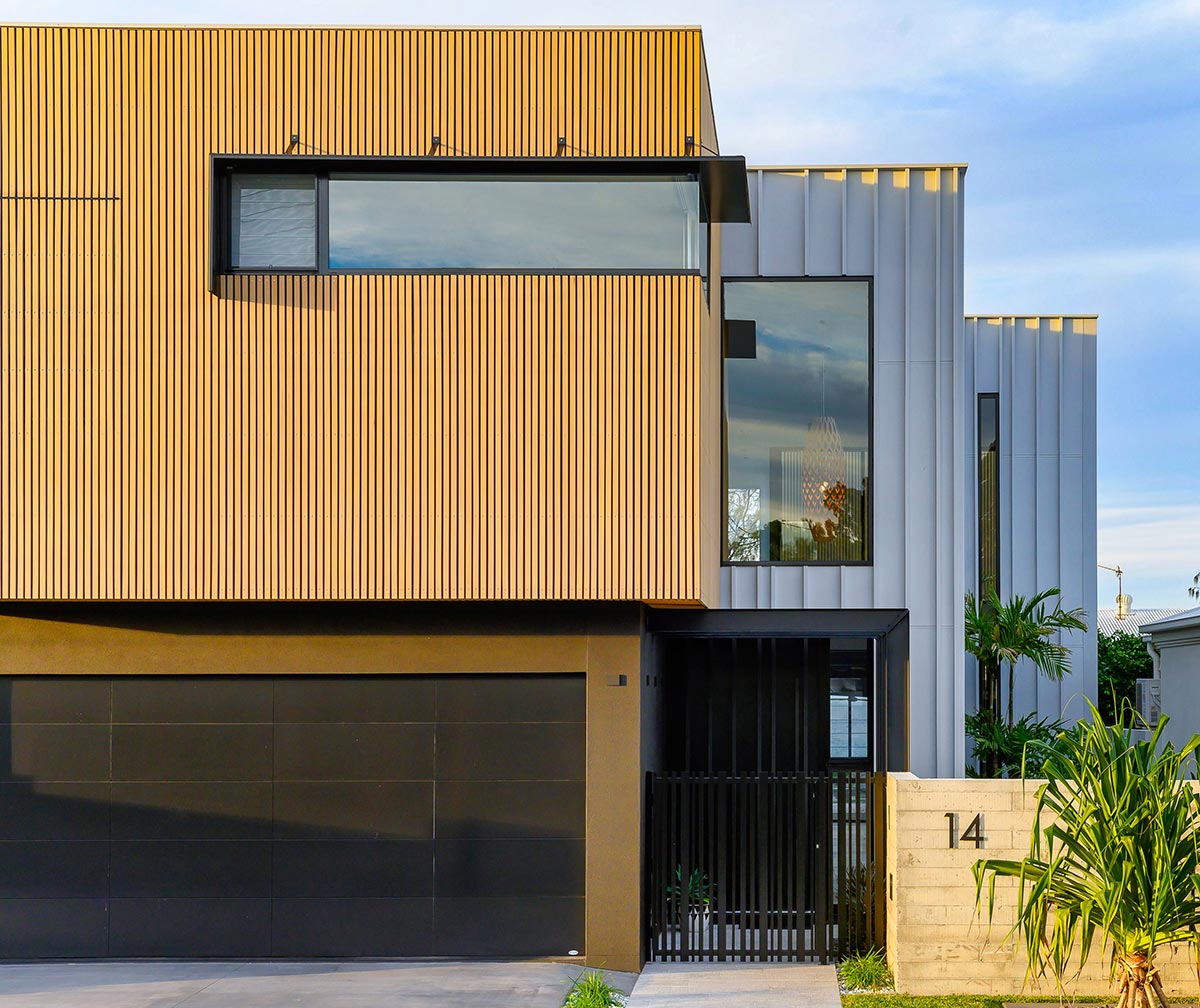
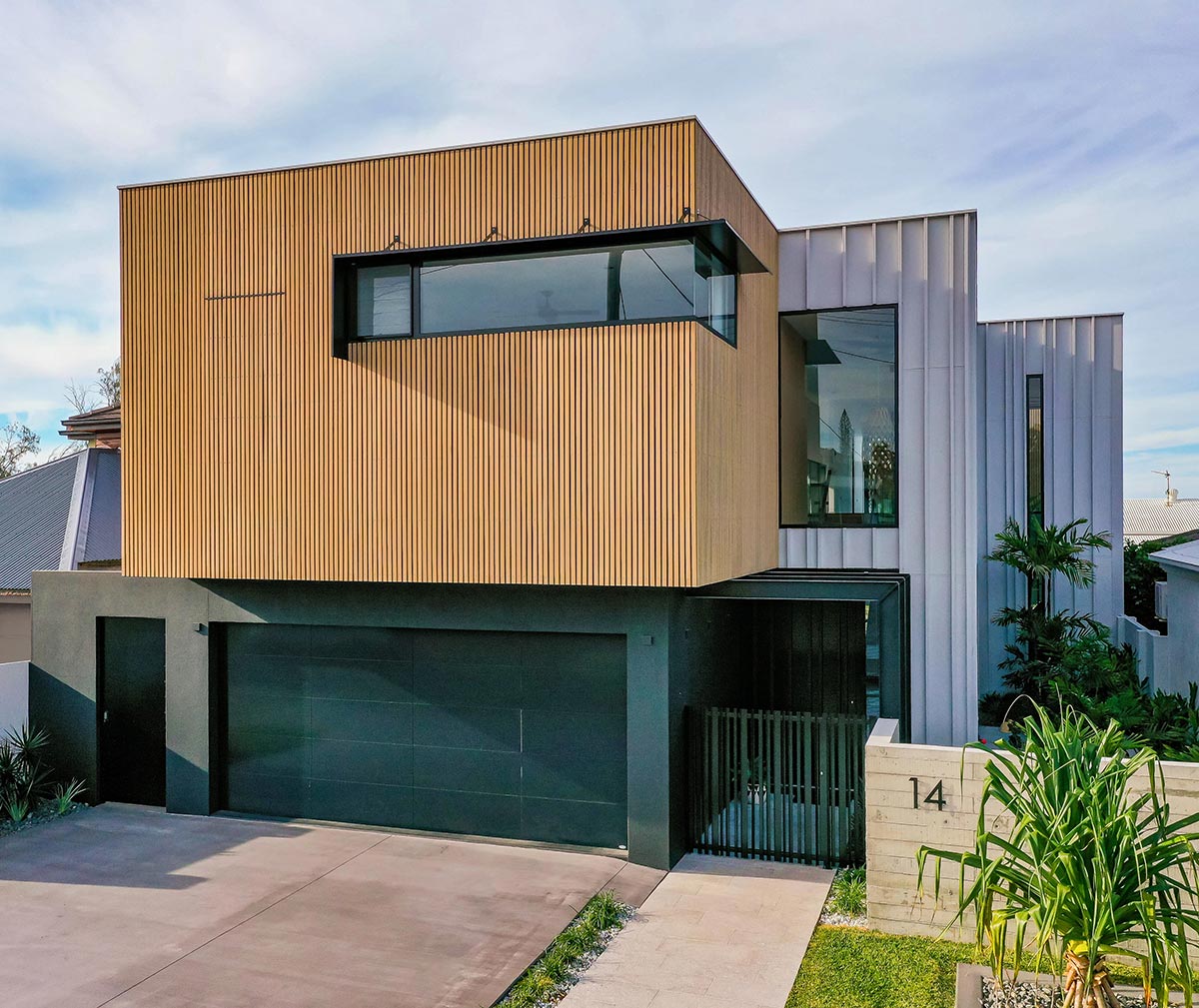
The stunning beachfront site provides a natural backdrop for the exterior design of the house. The external structure features a sleek and timeless design that allows panoramic views of the beach and of the coastal neighbourhood. From the street, the distinctive timber-clad box frames above the paired-back black façade of the ground level give the appearance of a floating box.
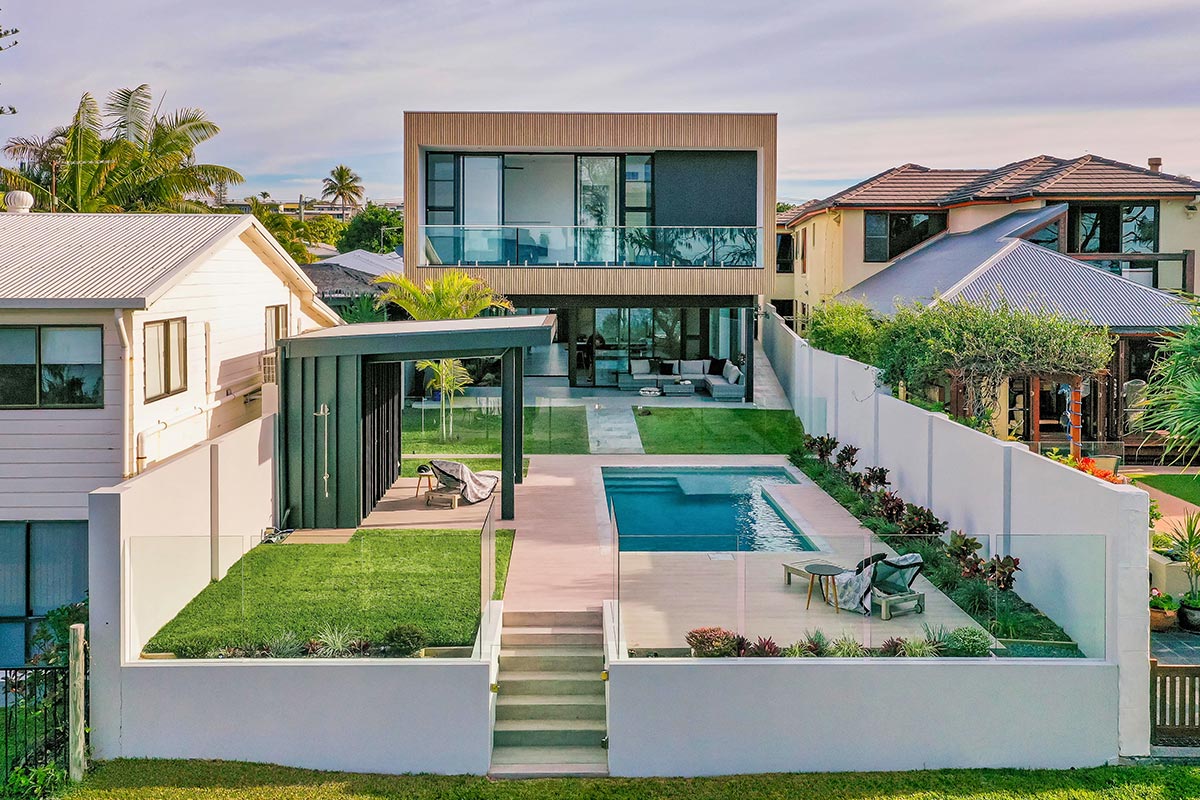
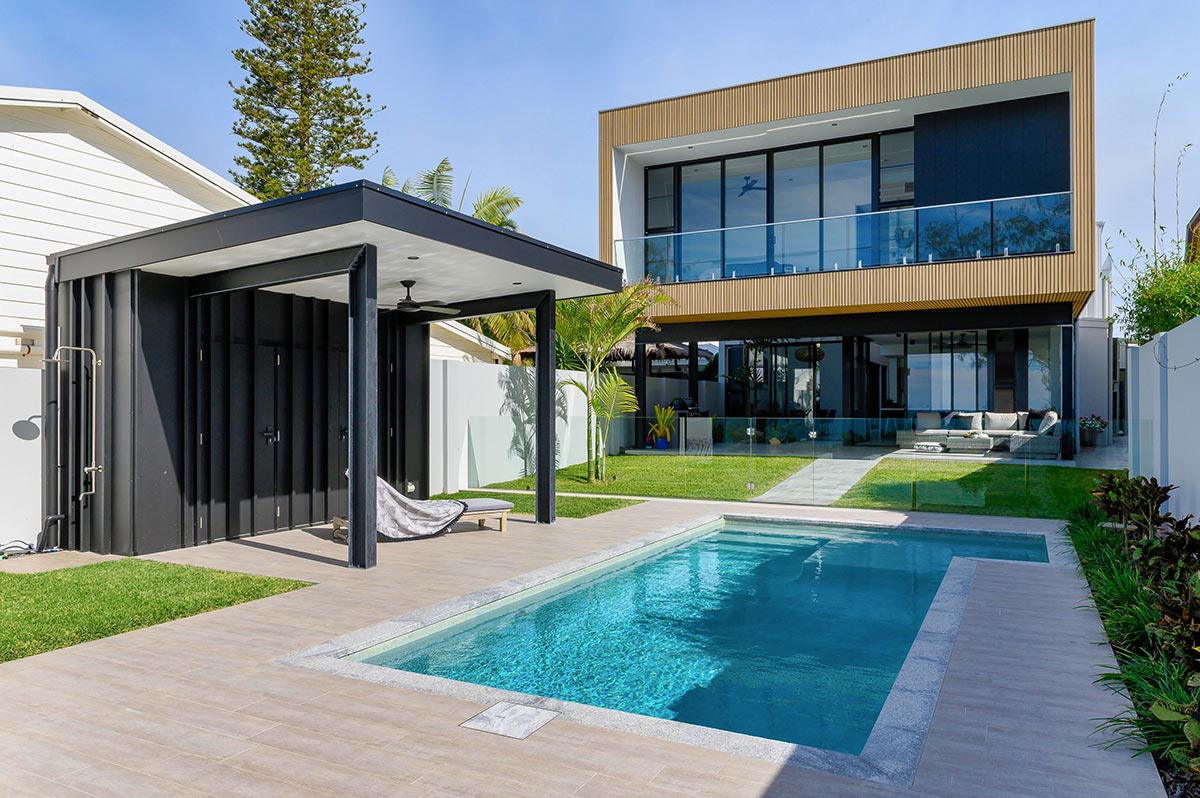
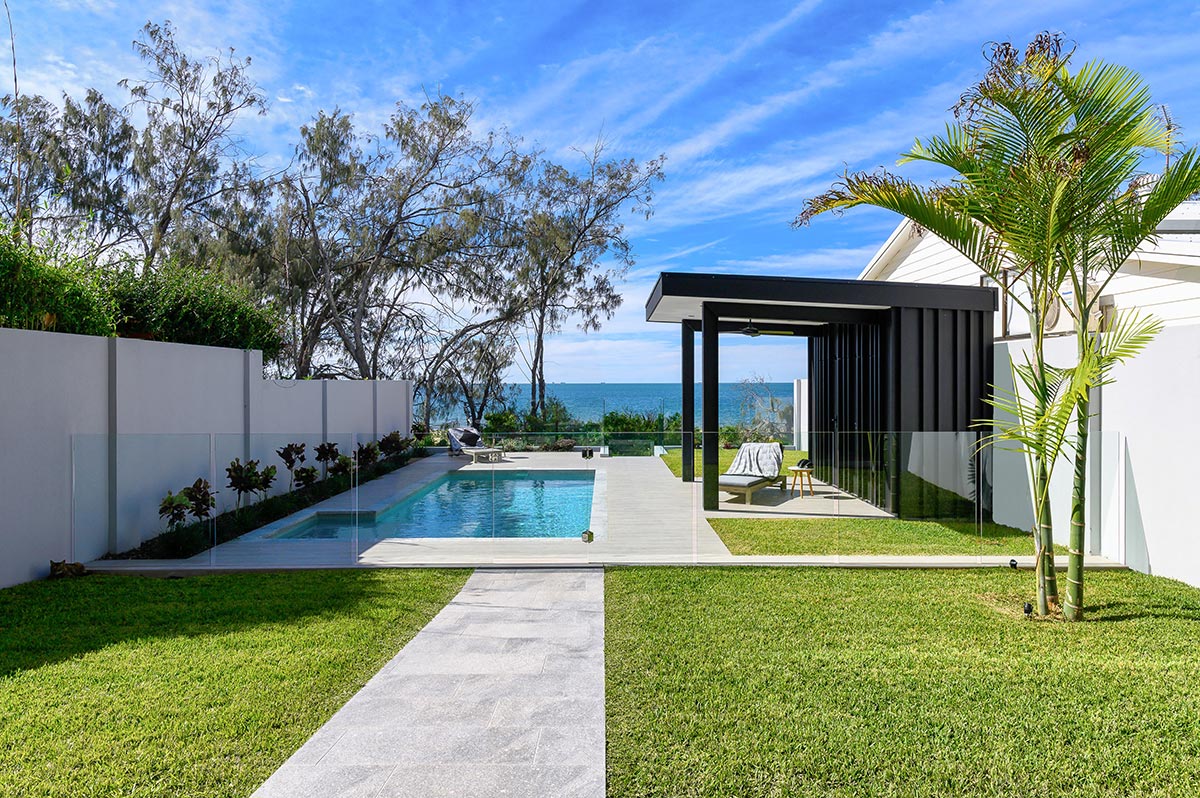
Upon entry to the main living area, the connection with the outdoors and the oceanfront location was evidently utilized in the layout. This connection to the ocean is not only celebrated in the living areas but is apparent as one moves through the entry space. The interior finishes were meticulously chosen to suit its coastal location. We absolutely loved this concept, bringing the energy of the surrounding area into the home so the pace of the living spaces matches that of the landscape.
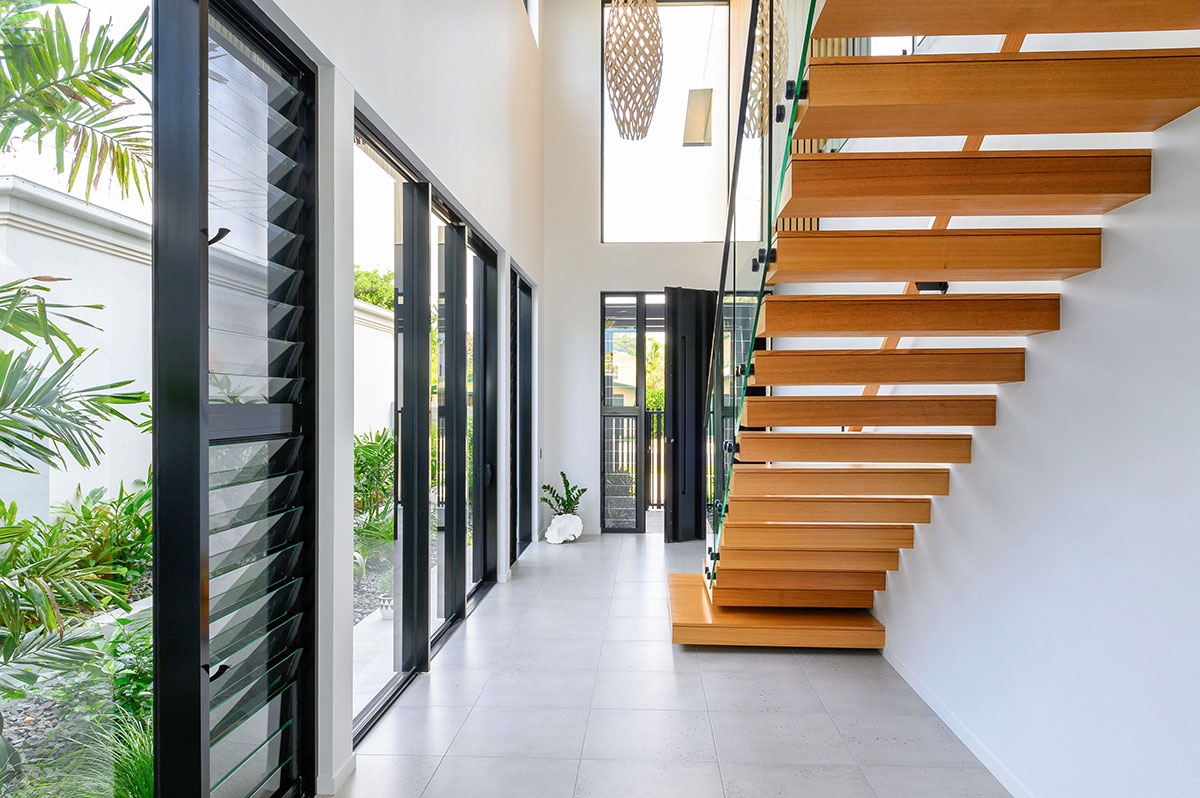
“The living area’s ocean views are complemented by the proximity of the space to the tropical Courtyard Garden and Pool Area. Full height sliding doors and louvres allow the internal and external to feel like one space and allow for cross ventilation to harness the ocean breezes throughout the house. The glazing allows the built-in barbeque and large seating area to the Outdoor Terrace to feel like an extension of the internal living area which is perfect for the temperate Queensland climate.” – Sarah Waller Architecture
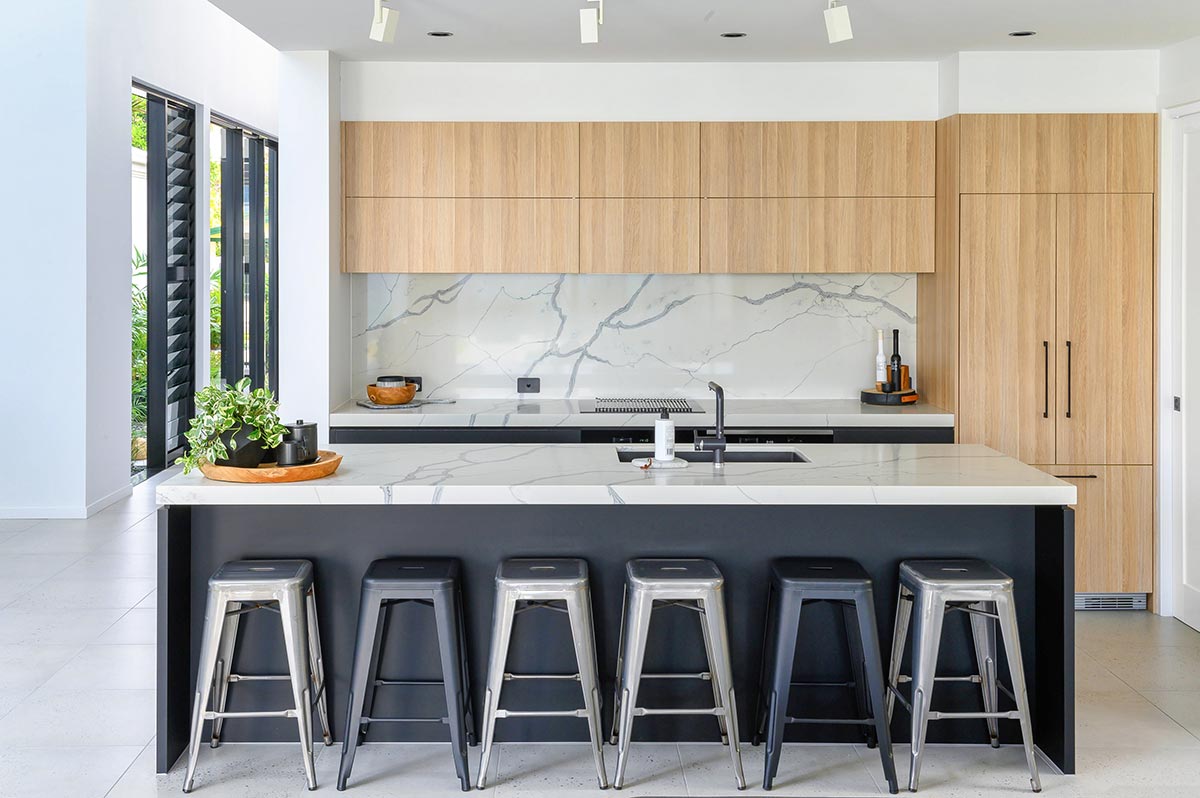
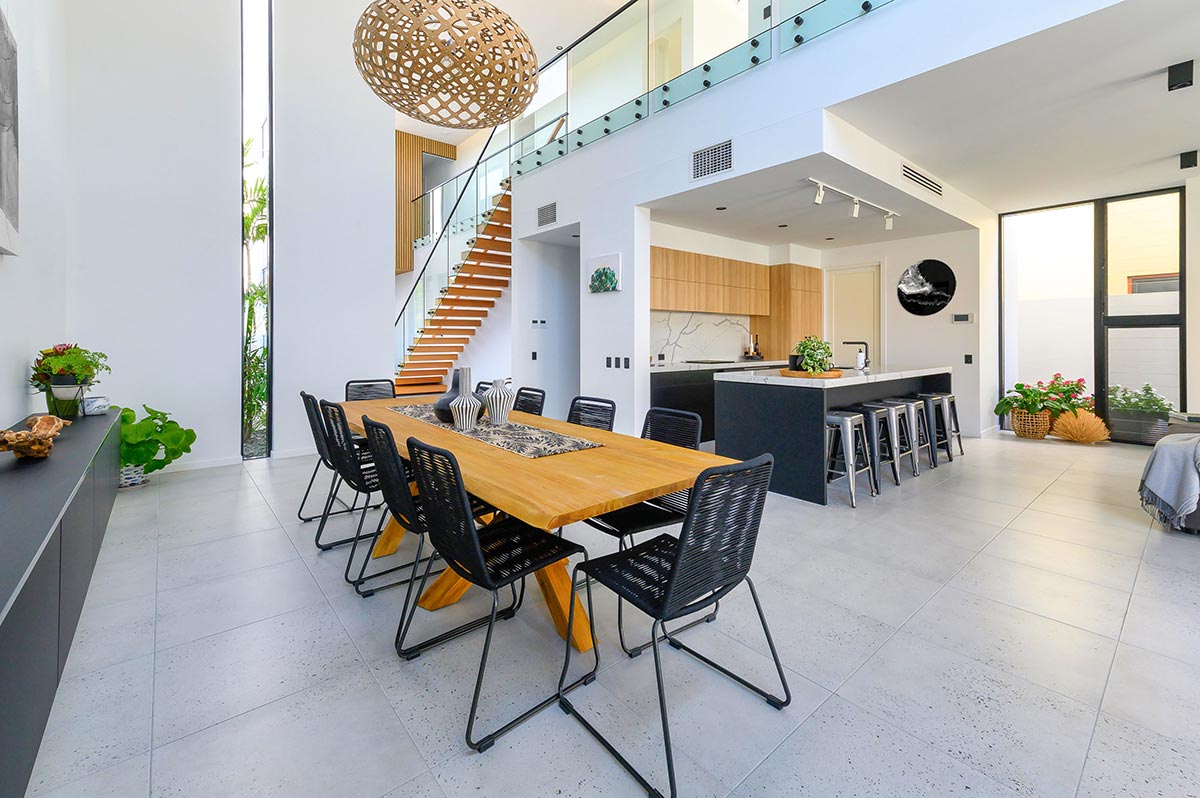
The dining area is generous in both plan and ceiling height which makes it the perfect area to bring the family together around the large dining table. Anchored against the back wall of the living area, the kitchen is in sync with both the dining and living areas, as well as the outdoors. With views out across the living and pool area, the kitchen is the true heart of the house which all other living spaces are centred around.
“The intention of the design was to create a family home that would act as a retreat to unwind and recharge in and as a place for the owners, as well as their children and grandchildren, to enjoy well into the future. The house has a sense of calmness throughout with neutral tones and a clean, pared-back aesthetic, whilst also exuding a sense of modern elegance.” – Sarah Waller Architecture
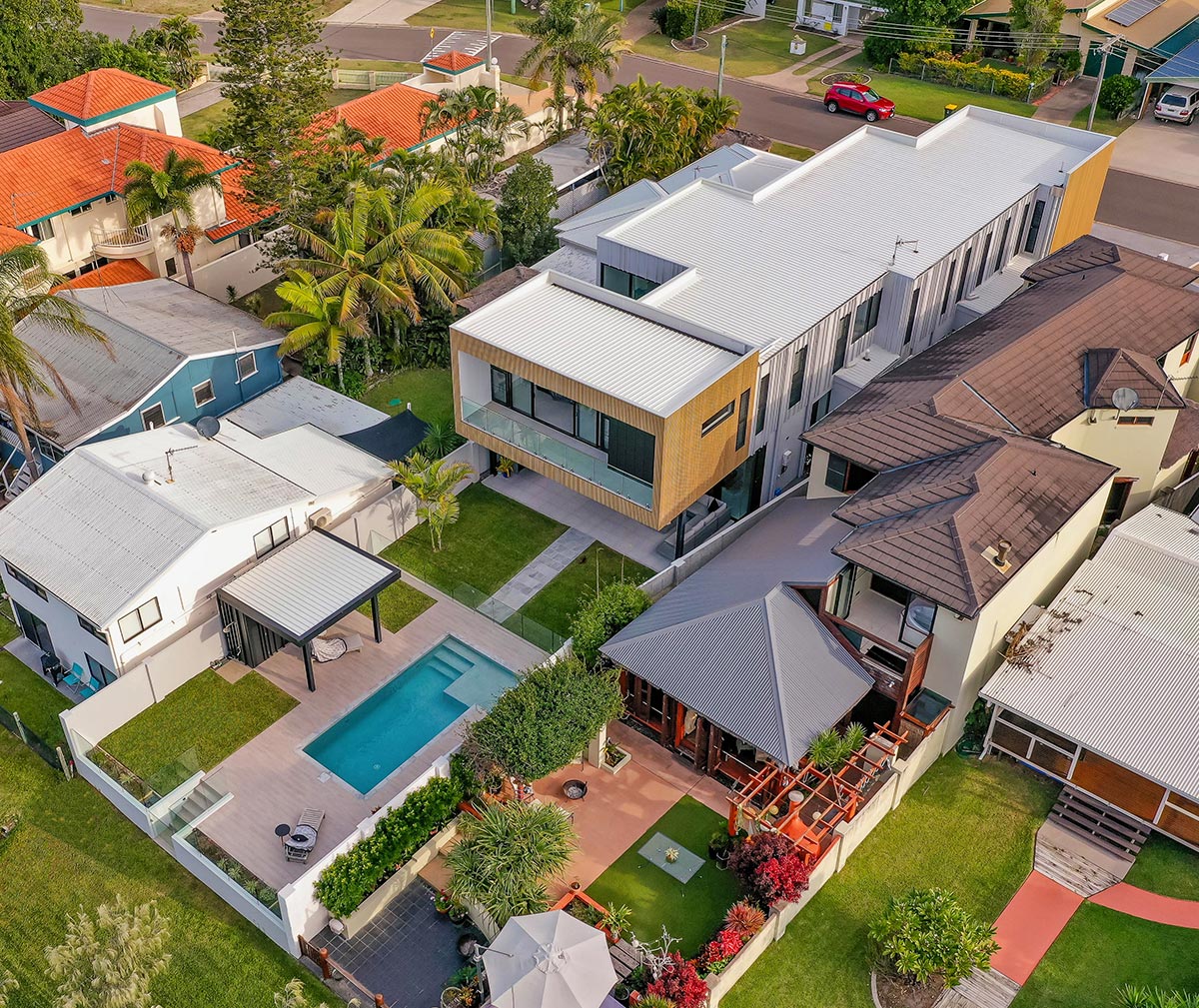
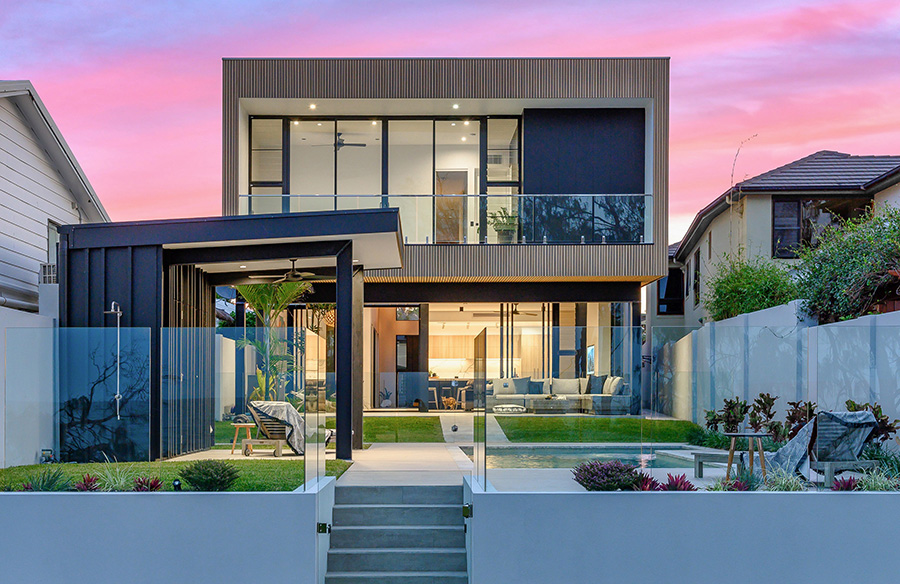
Overall, the Tannum Sands House features a luxurious design with a generous layout and a seamless connection to the outdoor area. A sense of timeless modernism has been achieved which suits the beachfront area in a relaxed and elegant way and will stand the test of time well into the future.
House Project: Tannum Sands House
Architect: Sarah Waller Architecture
Location: Queensland, Australia
Photography: Photopia Studio





