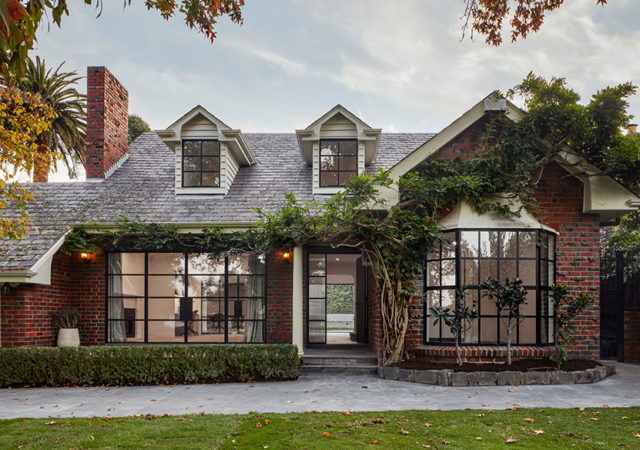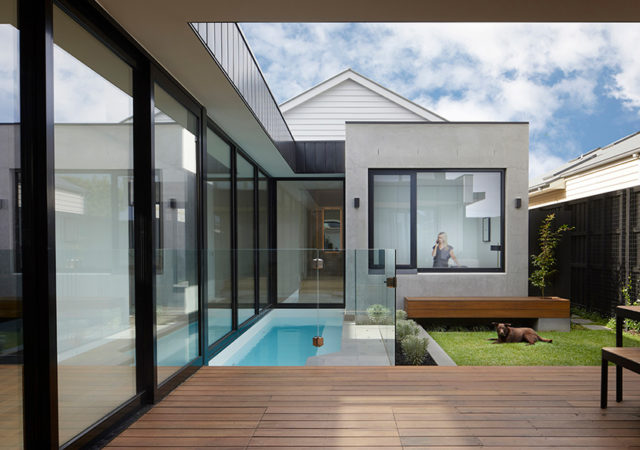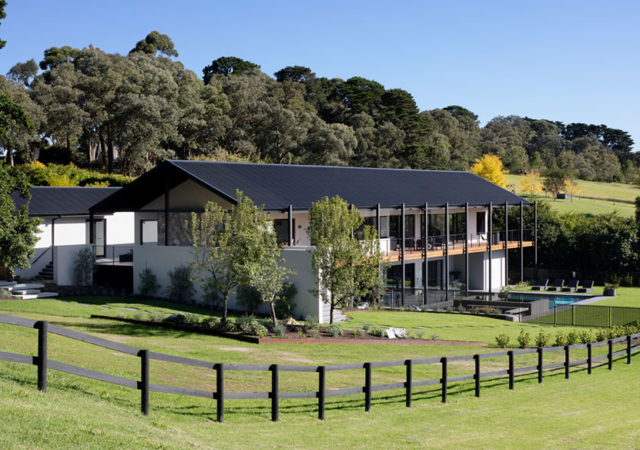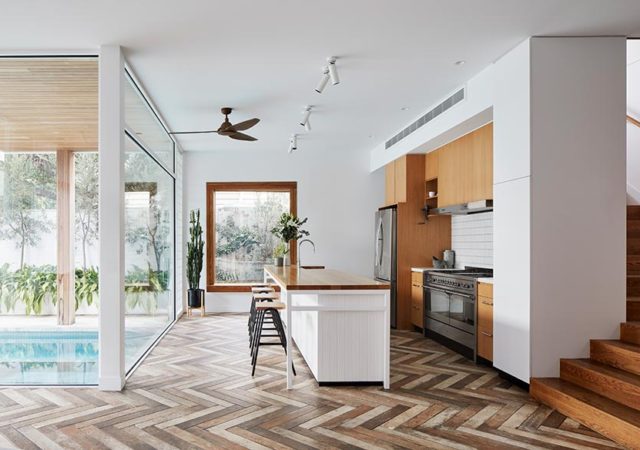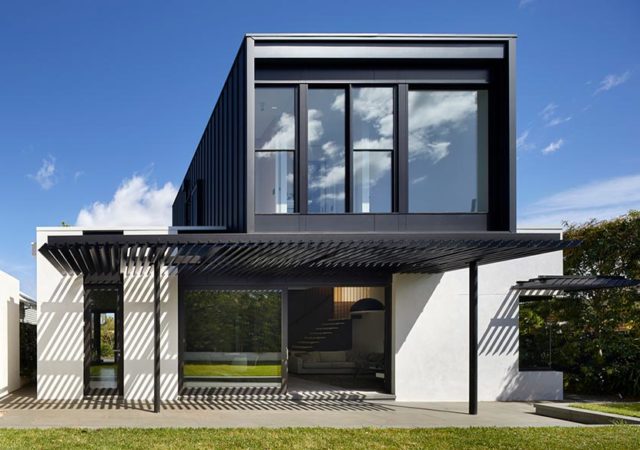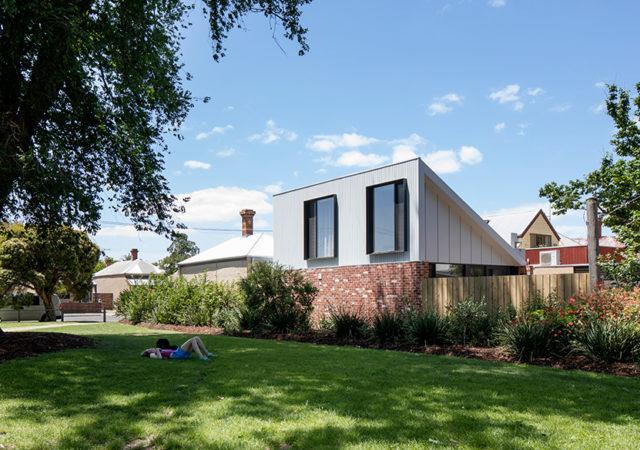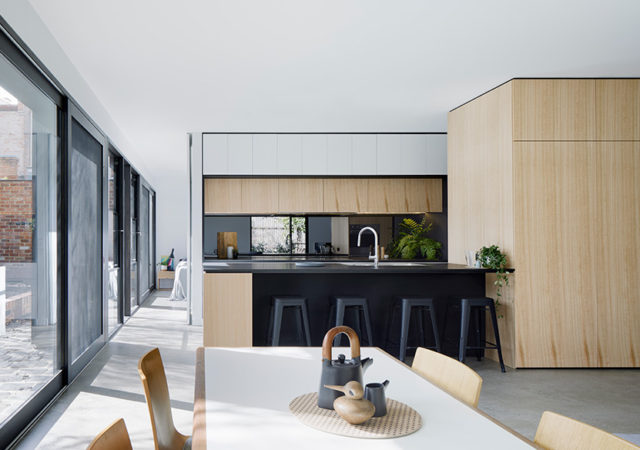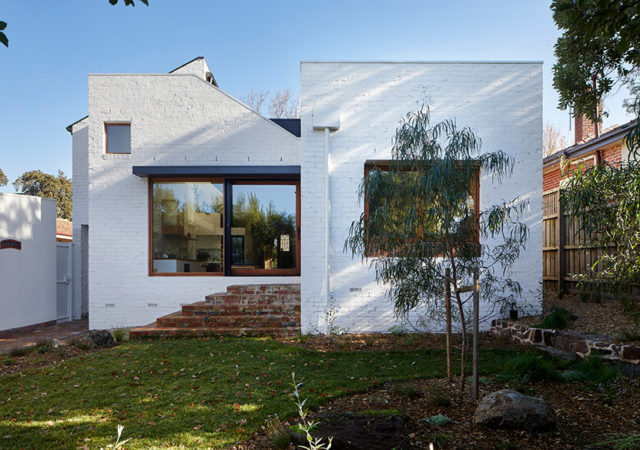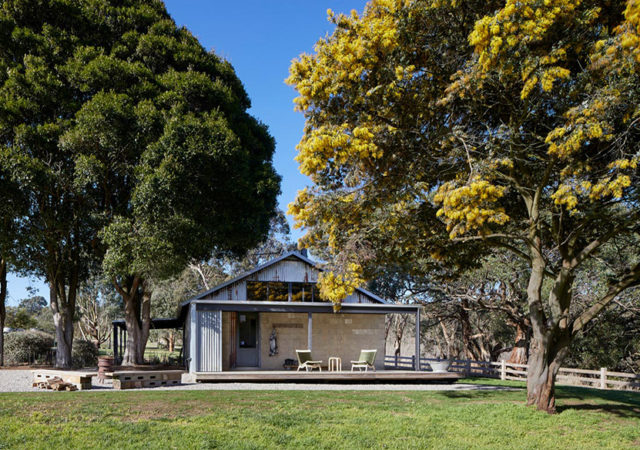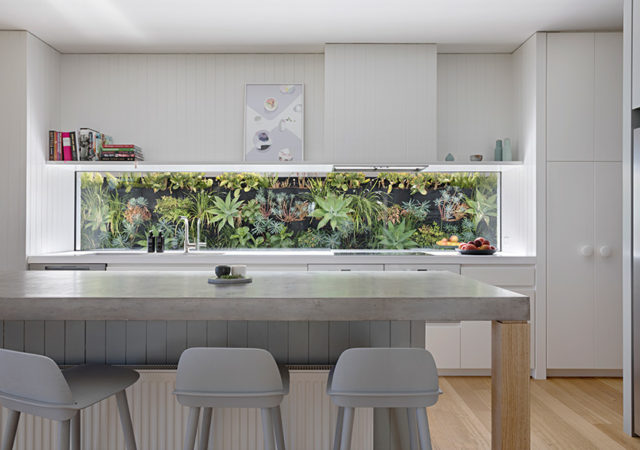The Robinson Road House by Chan Architecture is a renovation and extension to an existing New England style house. The goal of this project was to renovate the old spaces, add new ones, and create a better connection with the…
U House by C.Kairouz Architects
In Thornbury, Melbourne, C.Kairouz Architects transformed an Edwardian cottage into a modern living space by preserving heritage details and injecting light and connectivity. To provide the perfect environment for entertaining guests and strengthening family ties, the design was based around…
Post + Gable House by Kirsten Johnstone Architecture
The Post + Gable House in Warrandyte South, Victoria, is an eclectically modern family home that underwent a renovation… This house was designed by Kirsten Johnstone Architecture from Melbourne whose portfolio includes adaptive reuse, additions, and bespoke new houses. The…
Elsternwick House by Star Architecture
Elsternwick House by Star Architecture is an original weatherboard home that was renovated to improve its functionality. Renovations included adding a double-storey extension to the rear of the site, taking advantage of natural light, and offering a safe haven for…
Back Box House by OOF Architecture
The beautiful Back Box House is the transformation of a Victorian home that had been neglected for several years and undergone many layers of renovations. Designed by OOF! Architecture, the magnificent old Victorian house is refreshed, adapted, and expanded in…
Gold Street Residence by Sarah Kahn Architect
A typical terrace house situated in a special and unique site, the Gold Street Residence is a residential addition designed by Sarah Kahn Architect. What used to be a tired terrace house was transformed into a modern 3 bedroom 2…
Garden Wall House by Sarah Kahn Architect
Sitting adjacent to an existing garage on a large block in Carlton North, the Garden Wall House is a new 3-bedroom residence and a second dwelling on the lot. Designed by Sarah Kahn Architect, the brief was to provide a…
Escher House by Inbetween Architecture
Nestled in Canterbury’s heritage Hasset Estate, the Escher House designed by Inbetween Architecture is a renovation and addition to a 1930s interwar cottage. The design retains the bedrooms, the formal living and dining rooms located at the front of the…
Firewood and Candles by Rachcoff Vella Architecture
Firewood and Candles designed by Rachcoff Vella Architecture located in Melbourne is a successful rebirth of an old dairy house, carefully restored to preserve its unique raw and utilitarian nature while incorporating a contemporary approach for future generations. The main…
Newtown House by Hindley and Co
A beautiful 1960s house nestled in Geelong gets a much needed transformation that adheres to the standards and requirements of modern life. With a spectacular view over the Barwon River valley and Newtown parkland, the Newtown House designed by Hindley…



