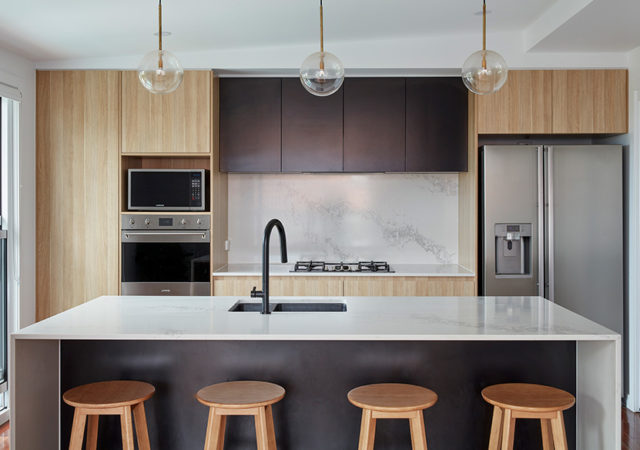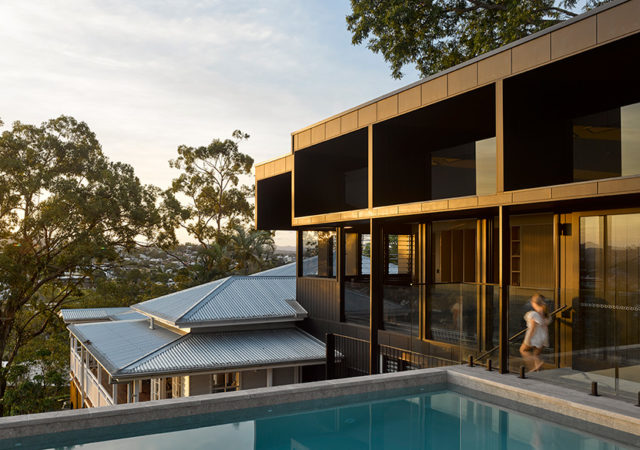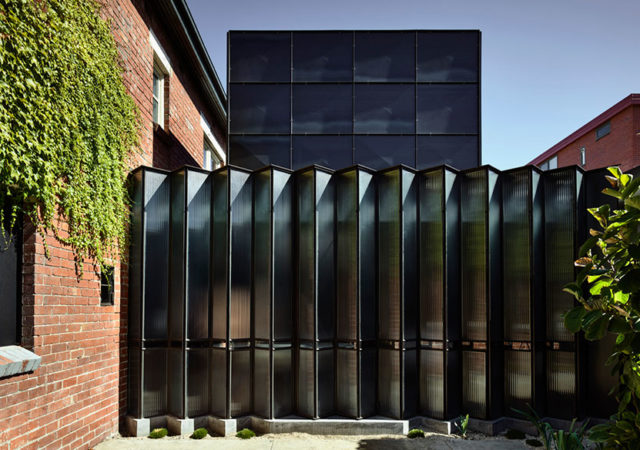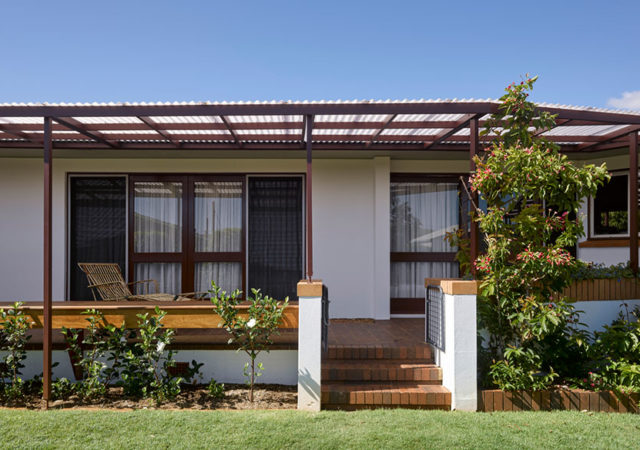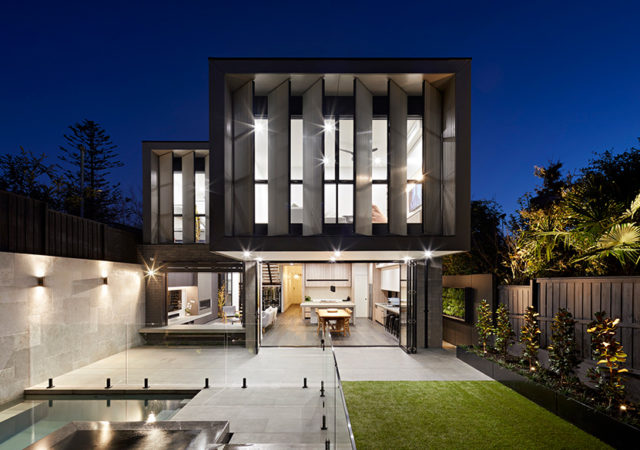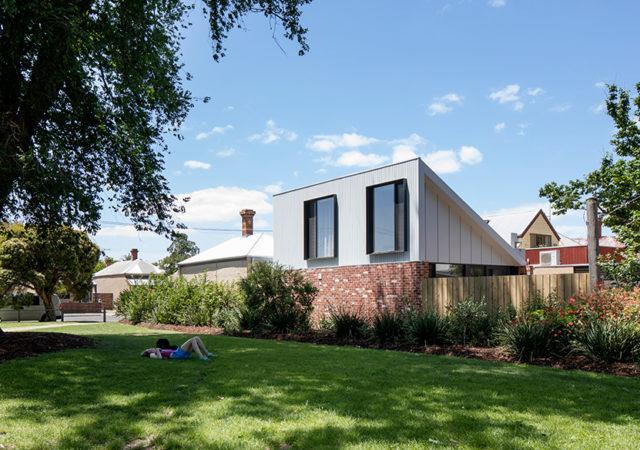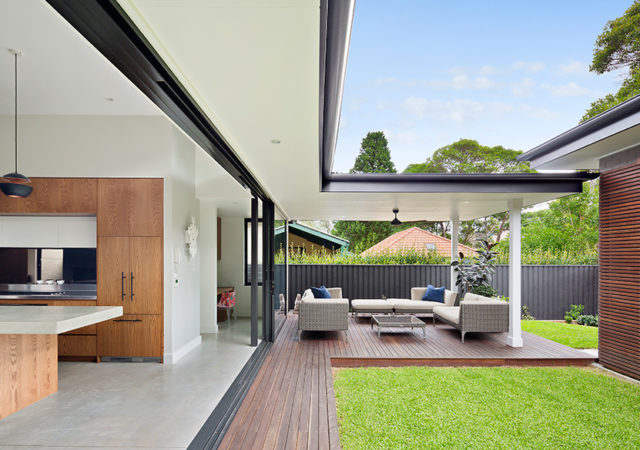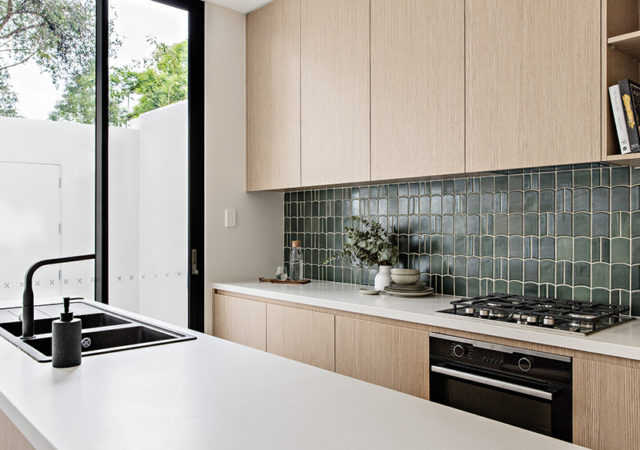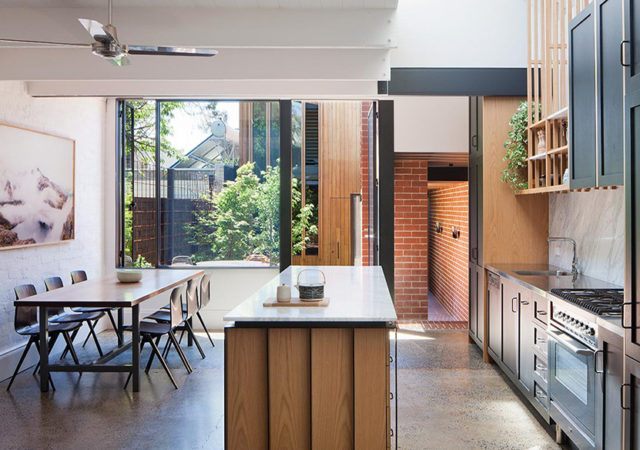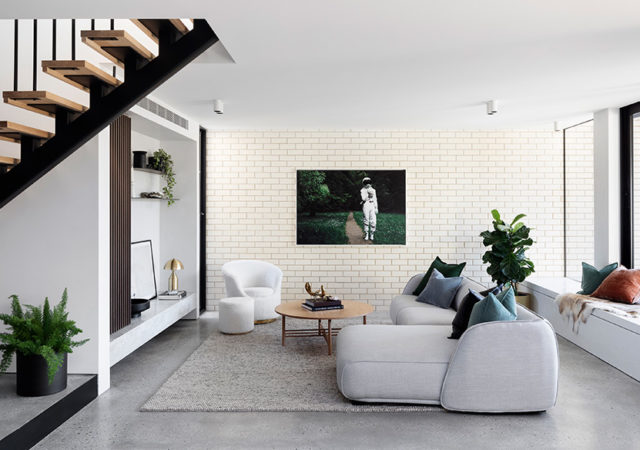B Residence designed by Tonic Design included additions and improvements to an existing Queensland home with a timeless contemporary finish, reflecting its Gordon Park location. The clients’ brief was to build a home with relaxed, modern features yet preserved the…
Lansdowne Residence by Cox Architecture
Situated on a very steep slope, Lansdowne Residence is an existing Queenslander that had undergone an extensive renovation to accommodate a growing family. The scheme proposed to move the kitchen and living space to the upper level with the main…
Powell Street House by Robert Simeoni Architects
The Powell Street House designed by Robert Simeoni Architects is an existing 1930’s duplex that occupies a compact site in South Yarra. It consists of a ground floor and first floor apartment, each with its own external entry. The idea…
Channel Street Studio by Anna O’Gorman Architect
Channel Street Studio owned and designed by Anna O’Gorman Architect is immersed in the garden and is located at the back of a house near Moreton Bay foreshore. Research has linked nature, fresh air and natural light with productivity and…
Molesworth Street House by Chan Architecture
A redesign and extension to a freestanding Edwardian era home in Kew is the Molesworth Street House designed by Chan Architecture. With an upward slope towards the rear, the site is long and relatively small, with existing trees and neighbouring…
Gold Street Residence by Sarah Kahn Architect
A typical terrace house situated in a special and unique site, the Gold Street Residence is a residential addition designed by Sarah Kahn Architect. What used to be a tired terrace house was transformed into a modern 3 bedroom 2…
Mosman House by Annabelle Chapman Architect
Today we’ll have a closer look at Mosman House, a renovation of an old federation house designed by Annabelle Chapman Architect. Located in front of Mosman Oval in Sydney, this house is a dilapidated federation building that over the years…
Bath Box Terrace by Kitty Lee Architecture
The Bath Box Terrace project designed by Kitty Lee Architecture shows how a slim urban block can be used to build a spacious three-bedroom, two-bathroom home that does not have to compromise on light or its connection with nature. The…
Carlton Cloister by MRTN Architects
Located a stone’s throw away from Melbourne CBD, the Carlton Cloister designed by MRTN Architects is a renovation of a single storey, single fronted terrace house. The brief was to create a comfortable home for the family that features new…
Markham by Preston Lane Architects
Located in the heritage overlay of the Collier Crescent streetscape and what used to be a run down, seemingly unlivable house, Markham is a remarkable renovation made possible by Preston Lane Architects. The brief for the project as requested by…



