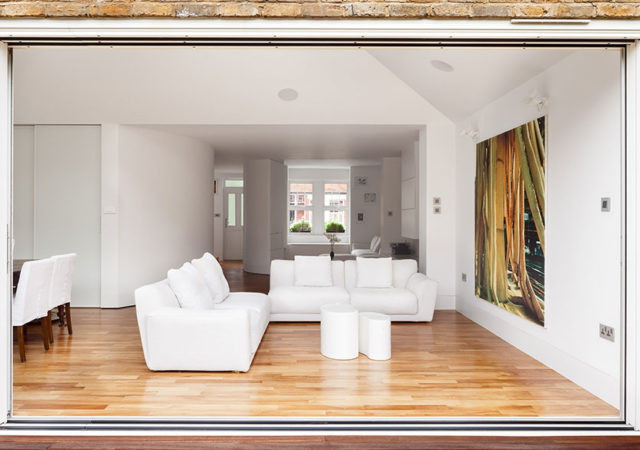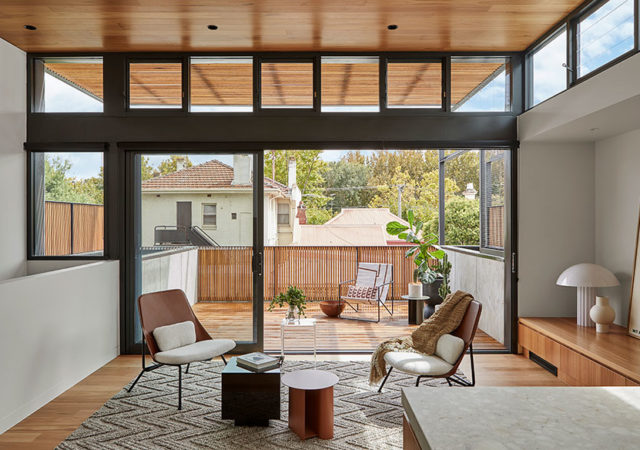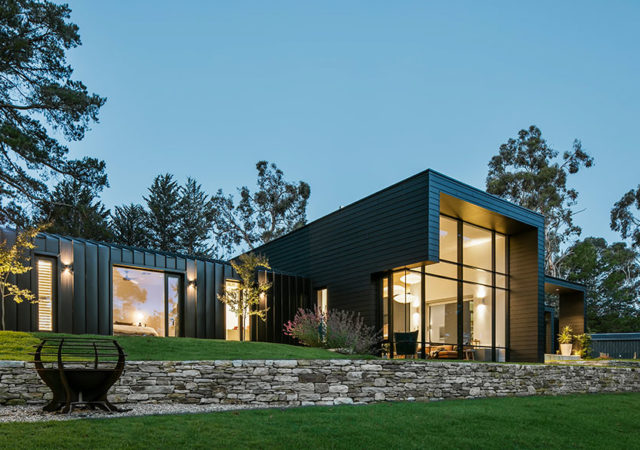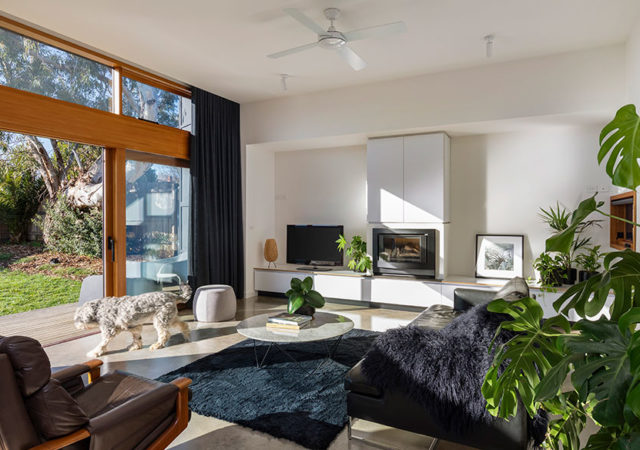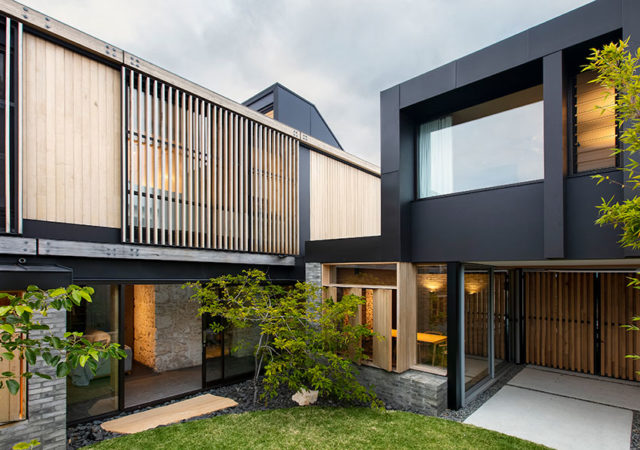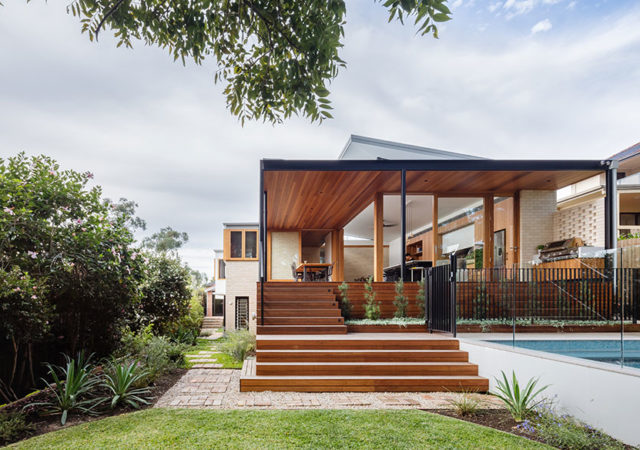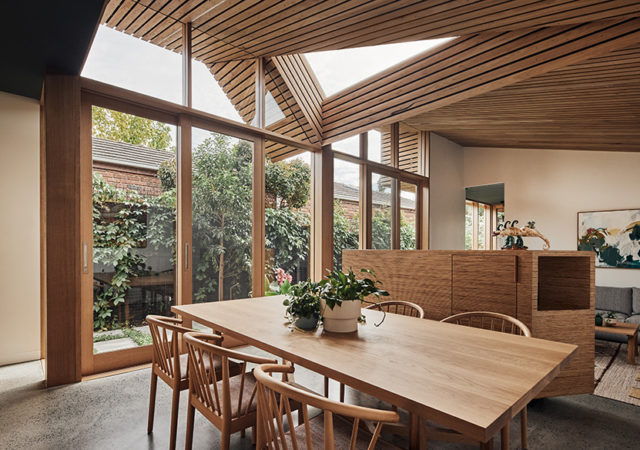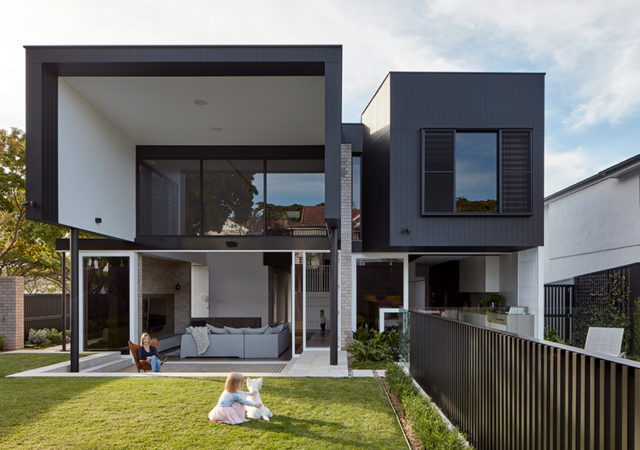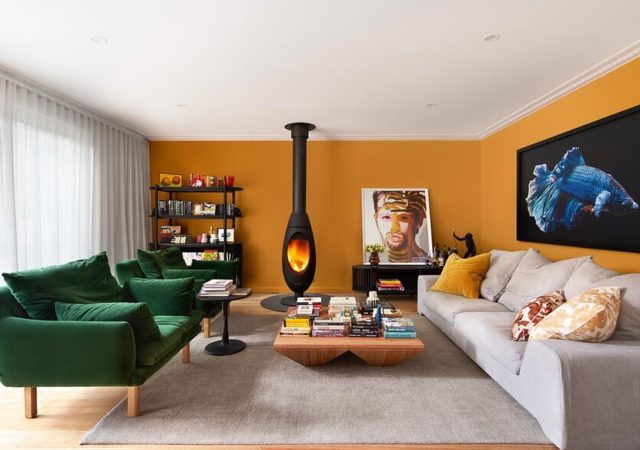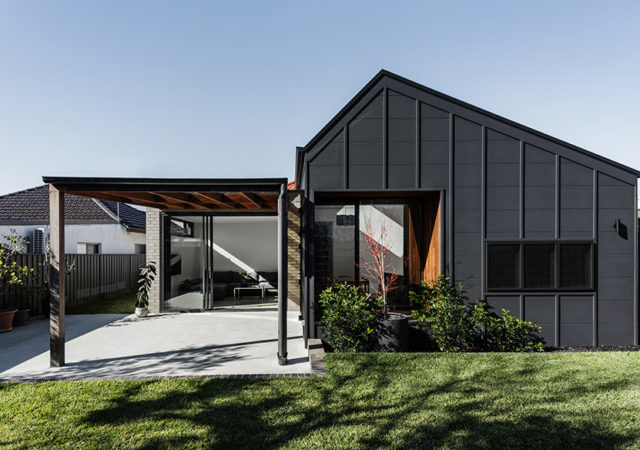Designed for a keen family of sailors, The Boat & Pavilion by Unagru Architecture Urbanism is an extension and renovation to an existing home located in London. The brief was to redesign their home, adding an enclosed kitchen, new storage…
Laneway House by Subtract Architecture
Located in Melbourne’s inner south, Laneway House is a split-level renovation and extension to a Victorian terrace house. This original heritage-listed dwelling is transformed by Subtract Architecture into a spacious, robust and contemporary home using simple and considered architectural magic…
Number 6 by Black Rabbit Architecture + Interiors
A rebirth of a tired, non-contextual, and poorly developed house located in Adelaide Hills has given way to a welcoming and comfortable family residence. The very essence of the design is about integrating building and landscape – living closer to…
Fibro House by Adam Dettrick Architects
The 1960s-era fibro beach shack was the inspiration in creating this sustainably and economically viable new home located in Castlemaine, Victoria. Adam Dettrick Architects were able to create an efficient and cozy dwelling while being flexible enough to cater to…
Orient Street House by Philip Stejskal Architecture
Located in South Fremantle, Western Australia, the Orient Street House is a renovation designed around remnants of an 1870s limestone stable and a 1924 clay brick cottage. As designed by Philip Stejskal Architecture, the alterations were meant to register the…
Longueville House by Vanessa Wegner Architect
The Longueville House by Vanessa Wegner Architect is a creative and sensitive renovation to a Californian bungalow in the leafy suburb of Longueville, Sydney. The concept was for a contextually responsive house that would provide a functional living space while…
Ripple House by FMD Architects
With its undulating form and subtle changes in light, the aptly named Ripple House creates a sense of unfolding space. Behind this single-fronted Victorian facade lies an addition that redefines the previously isolated floor plan into an incredibly versatile family…
Sefton House by Tim Stewart Architects
Located in Brisbane, the Sefton House project by Tim Stewart Architects is an alteration and addition project to an existing pre-war house that needed an update. Renovations consisted of raising and restoring pre-war components of the house, updating the interior…
Paul’s Place by The Stylesmiths
Interior design firm The StyleSmiths were called upon to help transform a home that had been upcycled and relocated to an area hidden among the coastal tea trees and banksias of Rye, Victoria. The aim was to design a space…
Offset House by Amrish Maharaj Architect
Located in Sydney’s inner west, Offset House is an original, single-storey federation home that has been subjected to a series of complicated additions throughout the years. This classic dwelling displays an impressively understated refined aesthetic, one that is at one…



