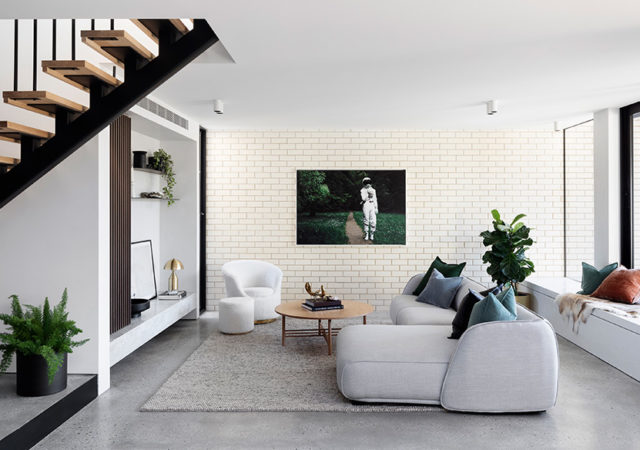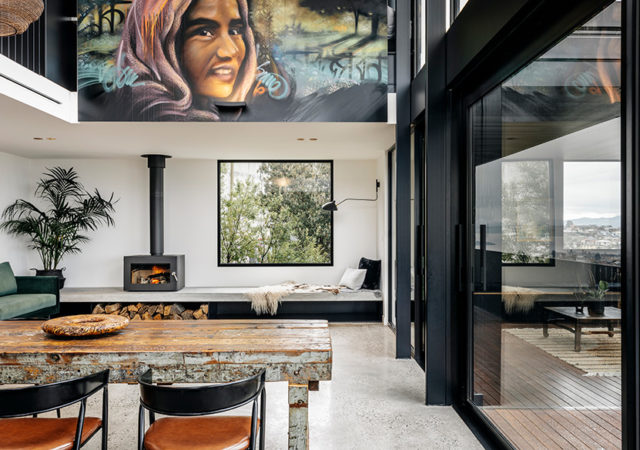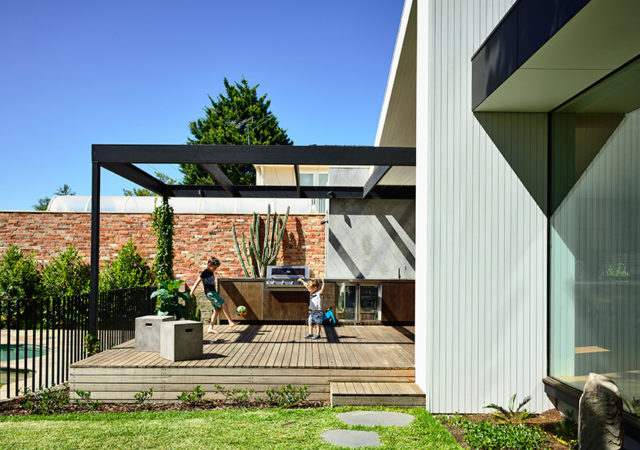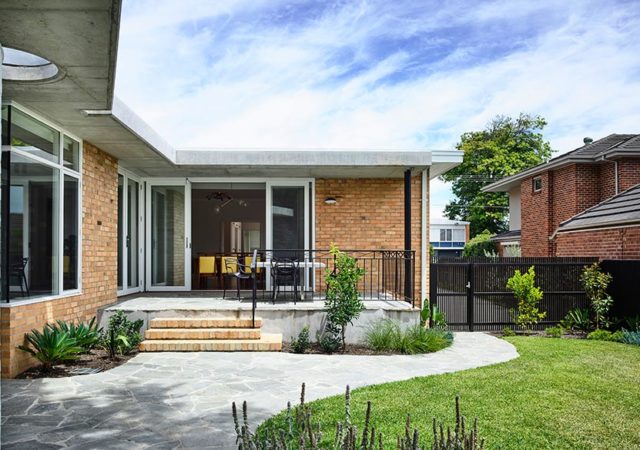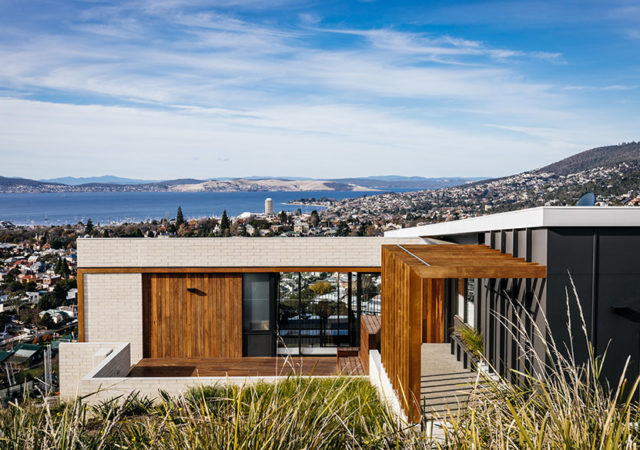Located in the heritage overlay of the Collier Crescent streetscape and what used to be a run down, seemingly unlivable house, Markham is a remarkable renovation made possible by Preston Lane Architects. The brief for the project as requested by…
Knocklofty by Preston Lane Architects
This beautiful 1980s red brick veneer house situated on a steep site overlooking West Hobart and the River Derwent has undergone a contemporary makeover designed by Preston Lane Architects. Dubbed as Knocklofty, this modern, warehouse loft inspired family home focuses…
Parnell Facade by Preston Lane Architects
Located in Elsternwick, Victoria, the Parnell Facade is a single storey rear extension to an existing post war bungalow. Designed by Preston Lane Architects, the brief was to restore the original structure, renovate a poorly designed 1980’s extension, and add…
Brick Residence by Preston Lane Architects
It can be quite a challenge when fusing the old with the new, but this tremendous relic made it look easy! Welcome to Brick Residence by Preston Lane Architects, a renovation and extension in Melbourne, Victoria. Originally designed by the…



