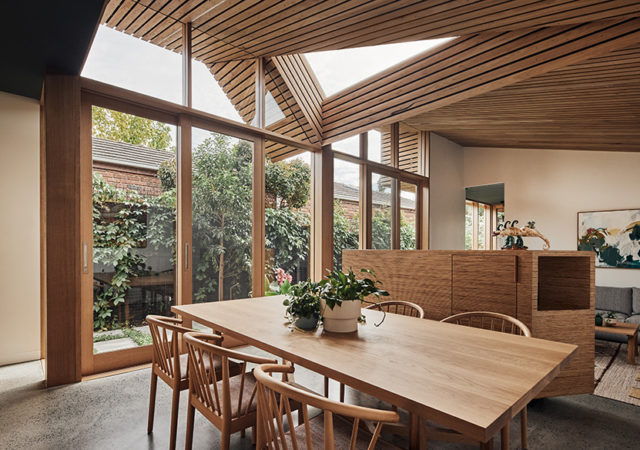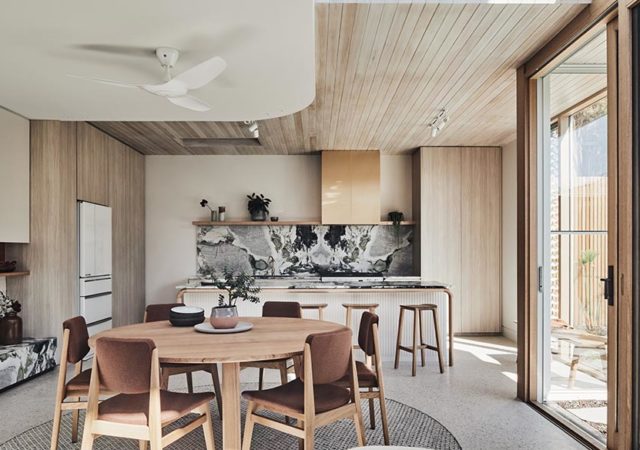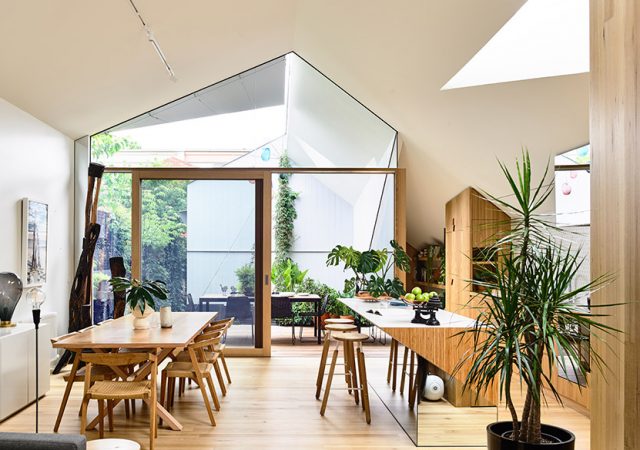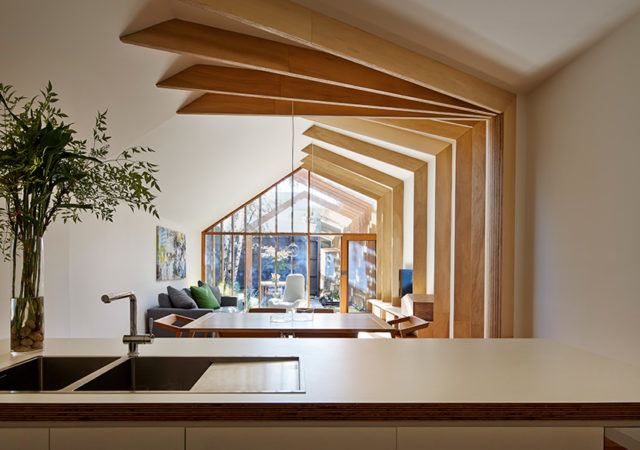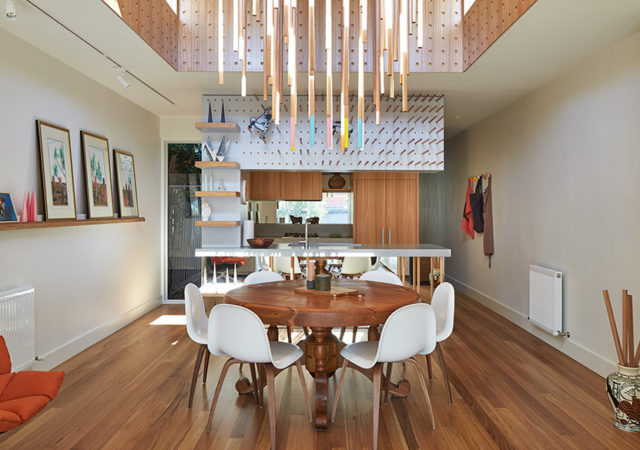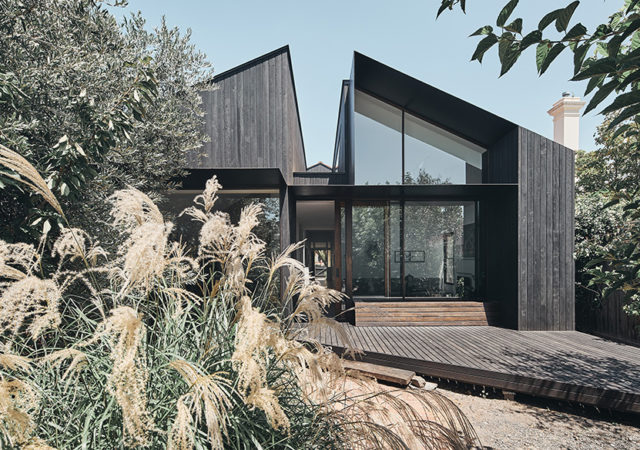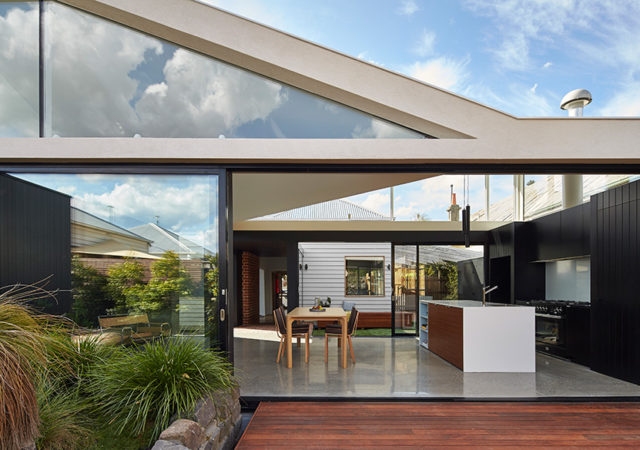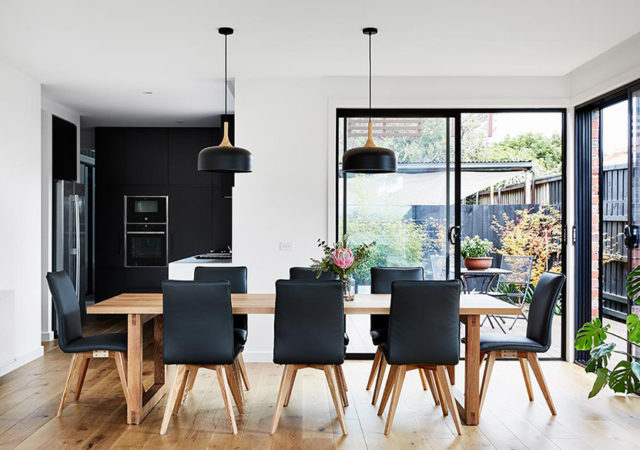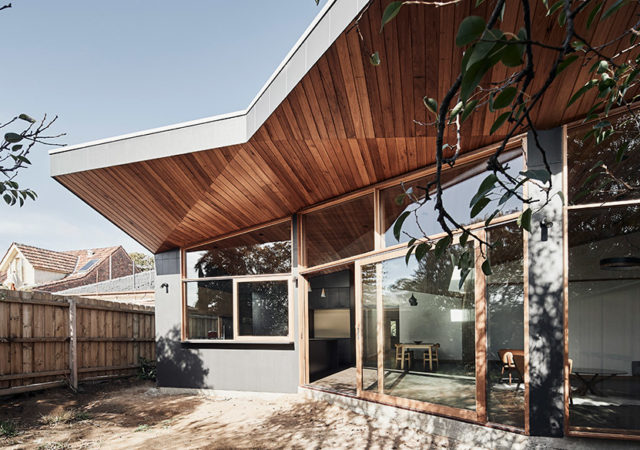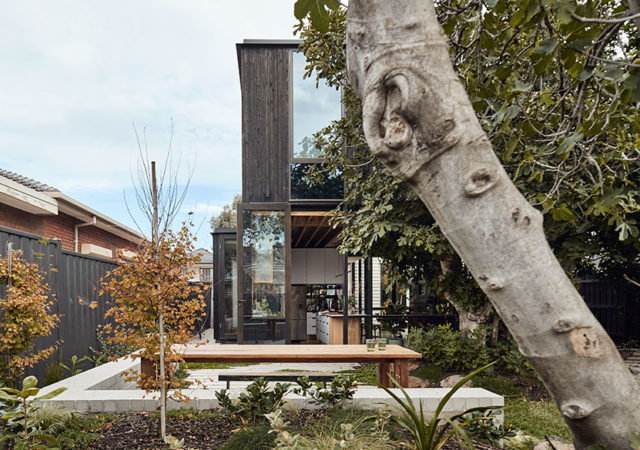With its undulating form and subtle changes in light, the aptly named Ripple House creates a sense of unfolding space. Behind this single-fronted Victorian facade lies an addition that redefines the previously isolated floor plan into an incredibly versatile family…
Fiona Dunin of FMD Architects | Meet the Architect
FMD Architects is an architectural practice with extensive experience in architecture of varying scales, types and budgets. It was founded by Fiona Dunin in 2005 with a focus on design-intensive projects of various scales and types. She combines the fields…
Cross-Stitch House by FMD Architects
Taking inspiration from the client’s treasured tapestries that were made by her mother, this addition and renovation by FMD Architects to an existing Victorian features new living and dining spaces, relocation of the existing kitchen and bathrooms, and improvement of…
Dowel House by FMD Architects
Designed by FMD Architects, the Dowel House is an internal refurbishment to an existing single fronted terrace located in Melbourne. The clerestory skylight has undergone an enchanting transformation to become a point of focus over the dining area, utilising multi…
Split House by FMD Architects
Split House is an extension to an existing Melbourne cottage and features a sequence of spaces that are split, rearranged and reconnected to create a cohesive architectural response. Designed by FMD Architects, an old traditional Melbourne home within a heritage…
Tunnel House by MODO Architecture
This double fronted cottage in Hawthorn had undergone a beautiful transformation with the objective of utilising the exterior of the home and accommodating the client’s lifestyle. Dubbed as Tunnel House, the owners of the home tapped Melbourne-based architecture studio MODO…
The Harry House by Archier
This is not your typical suburban weatherboard house! Today we’re having a closer look at The Harry House by Archier, located in Coburg, Melbourne what appears to be a traditional home from the street turns into a surprise party at…



