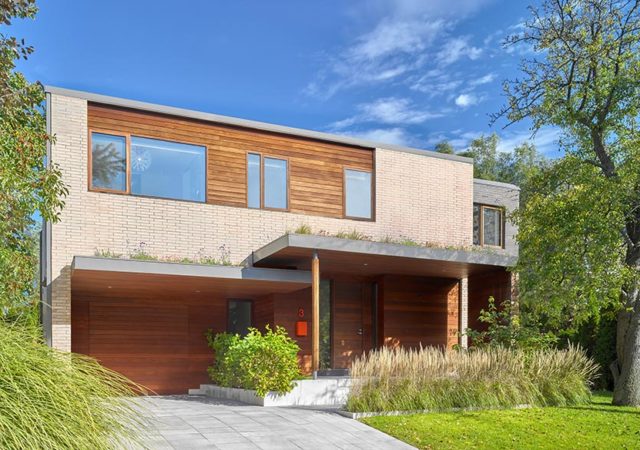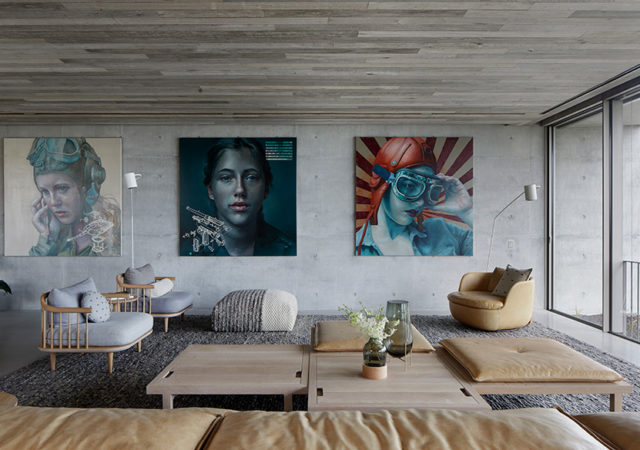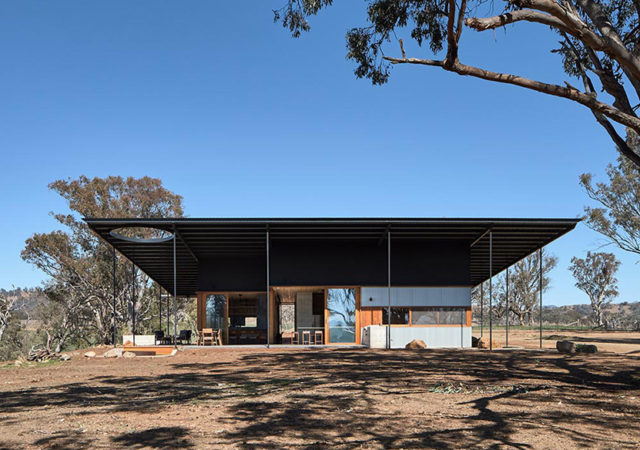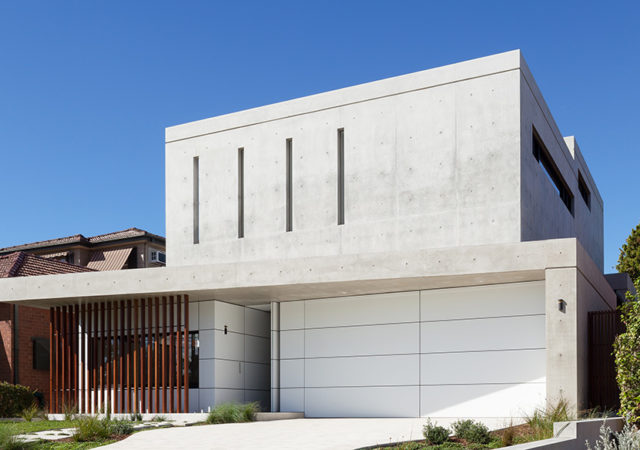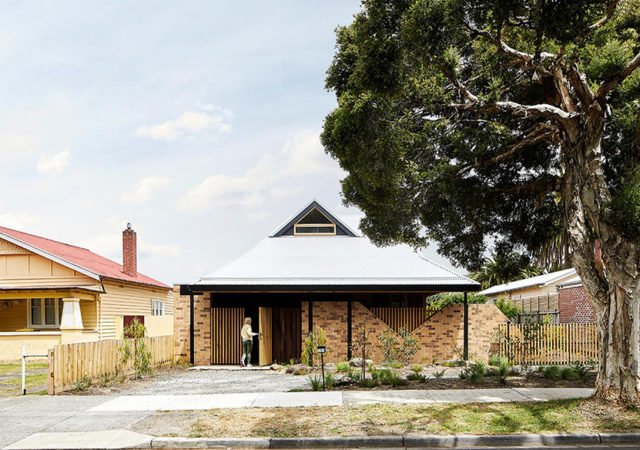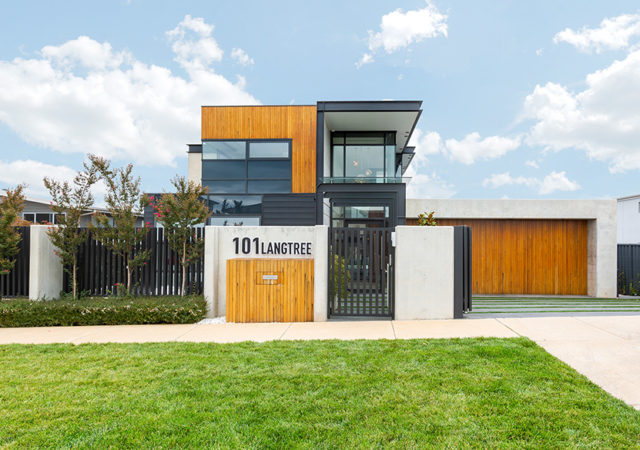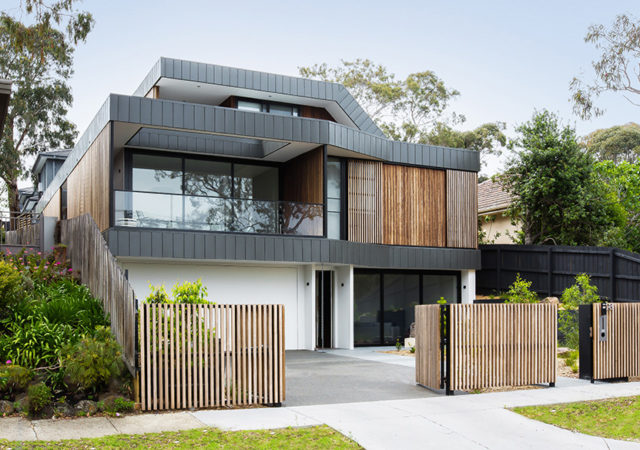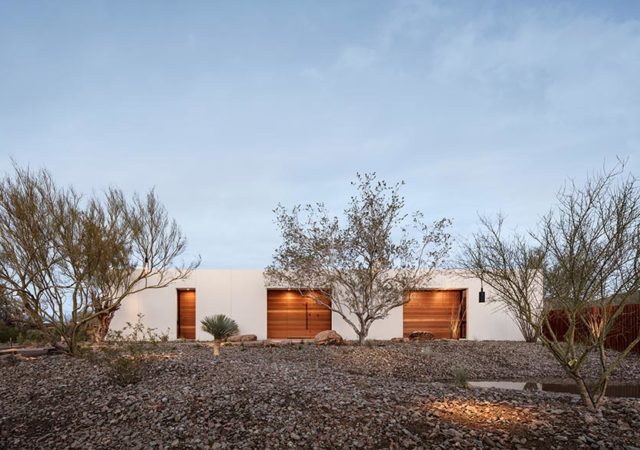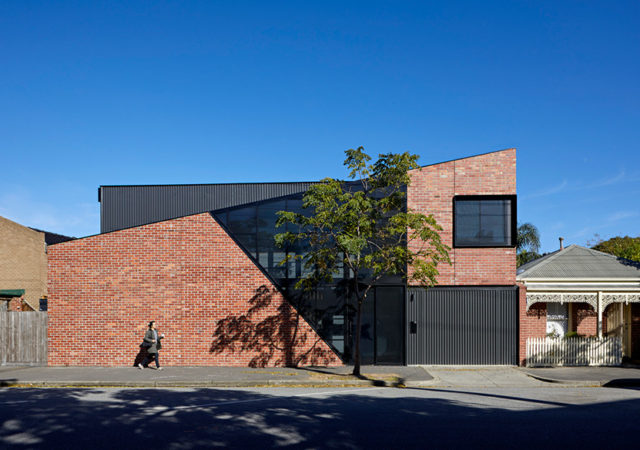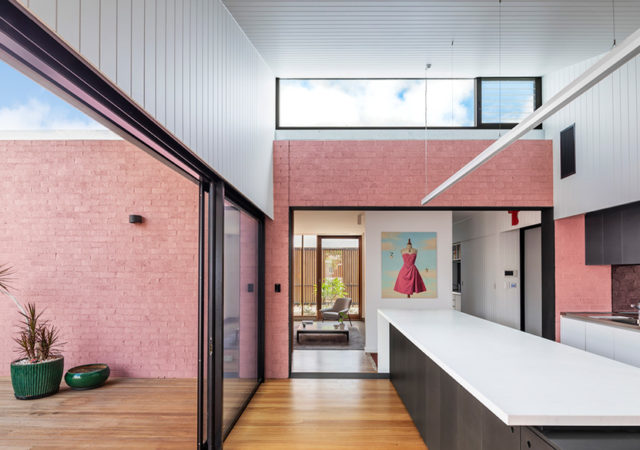Located in midtown Toronto, Canada, the Garden Circle House by Dubbeldam Architecture + Design is a four bedroom home that features a distinct biophilic design. The design is a response to the client’s desire for a sustainable home inspired by…
Silver Linings by Rachcoff Vella Architecture
Designed by Rachcoff Vella Architecture, Silver Linings is a new beachfront home located in Black Rock, Australia. The structure sits on top of a rise, offering up an entry path through sand dunes, layered beach grass and aged timber planks.…
Concrete House by Ian Bennett Design Studio
Set within a modestly sized site in Concord, Sydney, the Concrete House designed by Ian Bennett Design Studio is a low maintenance, contemporary four bedroom house for the client’s family. It has been designed to showcase the owners’ love for…
The Good Life House by MRTN Architects
Set within a fairly typical street in Fairfield that is dominated with Californian Bungalow and Arts and Crafts houses, The Good Life House designed by MRTN Architects is a new suburban home for a family of five. The main concept…
Langtree House by Oztal Architects
Oztal Architects knits a contemporary dwelling nestled into the suburban fabric of Crace in Canberra, Australia. Langtree House aims to create a small haven for a young family with an environment that captured the sun, had a sense of space,…
Kew East House by Jost Architects
The aptly named Kew East House designed by Jost Architects is a new triple storey contemporary dwelling that aims to function as a multi-generational family home for the client’s teenage children, Timba the dog and older parents who frequently visit…
O-asis by The Ranch Mine
Situated on the north side of the Phoenix mountain preserve, the O-asis house designed by The Ranch Mine is a new, solar powered home that was designed to harmonise modern life with the timeless beauty of music, sunlight, and desert…
Boundary St House by Chan Architecture
Situated on a small, irregular site in Port Melbourne, the Boundary St House designed by Chan Architecture is home to a young family of four. The clients wanted a new home that was robust, spacious and light and allowed for…
House + Cart by Khab Architects
The House + Cart designed by Khab Architects is a story of demolition and dwelling. The client initially has been proposed with an extension that is designed and tailored to her brief, but eventually decided to demolish the original cottage…



