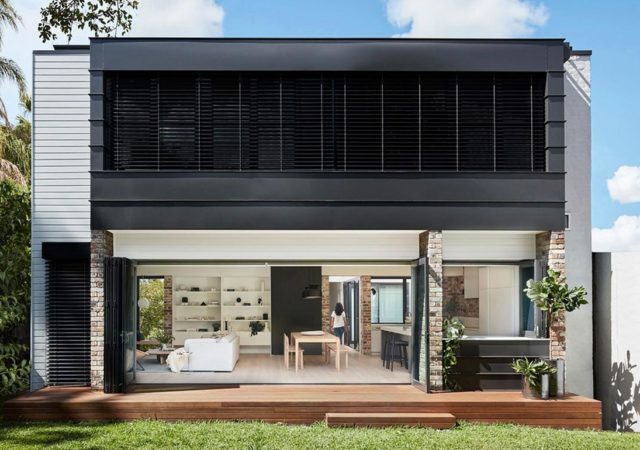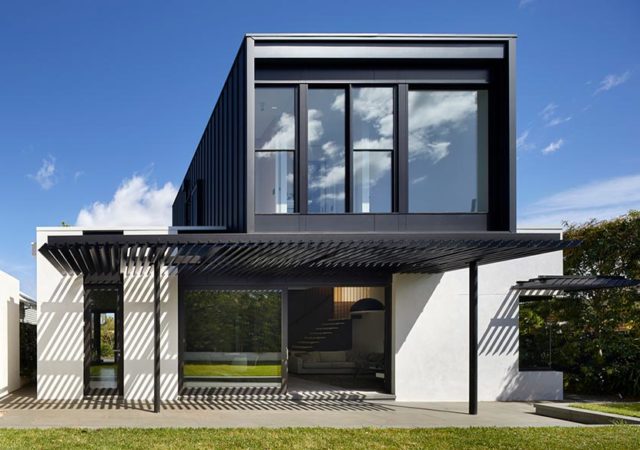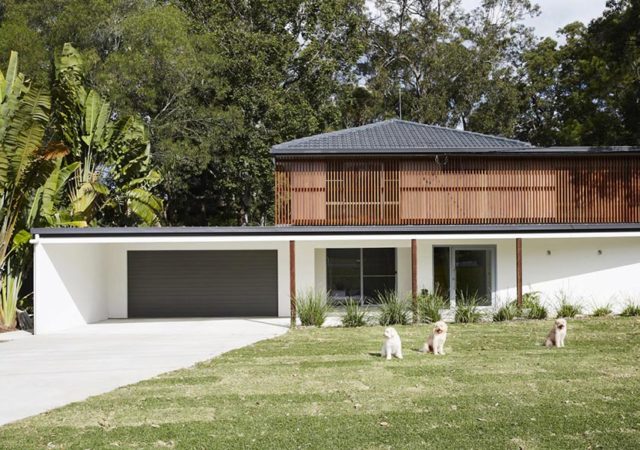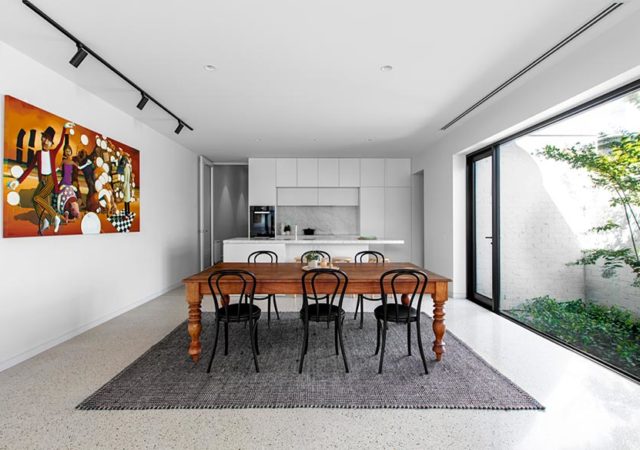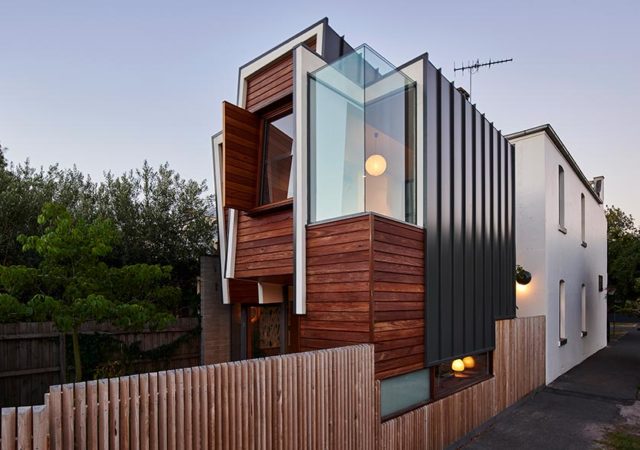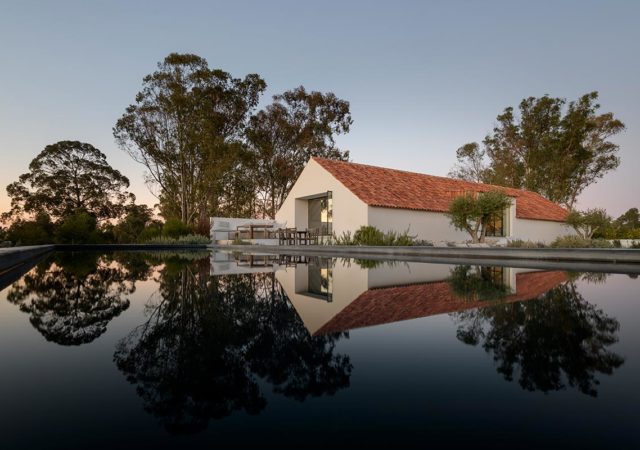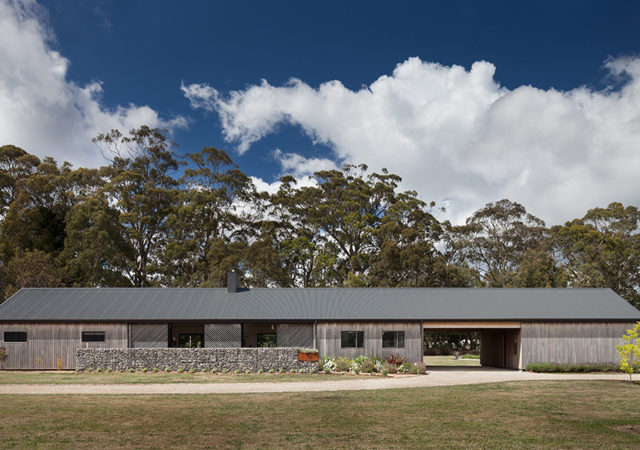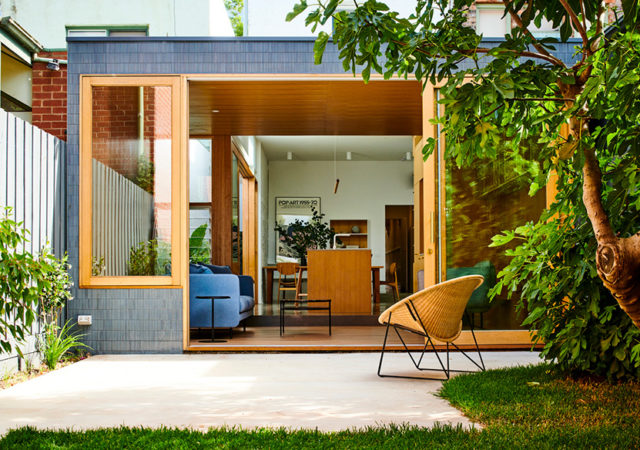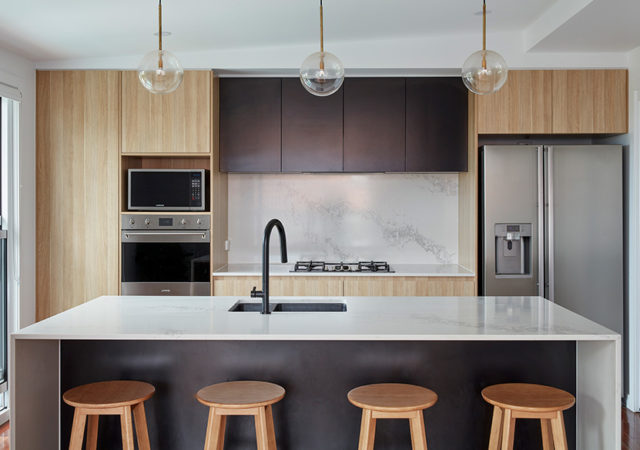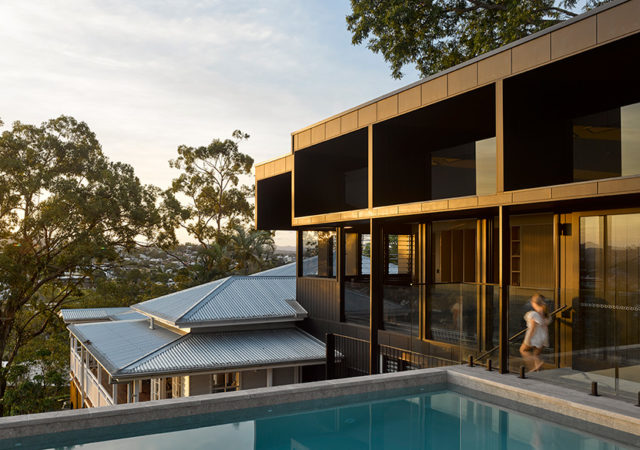Nestled in Sydney’s inner west, the Bridge House by Lot 1 Design is a conversion of a dark, cramped semi-detached house into a contemporary home designed to suit a family of five. To achieve an ingenious combination of style and…
Back Box House by OOF Architecture
The beautiful Back Box House is the transformation of a Victorian home that had been neglected for several years and undergone many layers of renovations. Designed by OOF! Architecture, the magnificent old Victorian house is refreshed, adapted, and expanded in…
Nerang House by Alexandra Buchanan Architecture
Today we’re taking a closer look at the transformation of an existing monolithic house situated in a peaceful equestrian area of Nerang on the Gold Coast. Originally built in the 1970s, the Nerang House designed by Alexandra Buchanan Architecture aims…
Brighton Residence by JTA
Built for a busy retired couple who decided to downsize their home without sacrificing amenities, the Brighton Residence designed by JTA is a renovation of an original house in Melbourne. The owners sold their family home and bought a smaller…
Page Street by Tandem Design Studio
Today we’ll take you inside a two-story addition project by Tandem Design Studio. The Page Street House included the construction of a slender, two-level garden pavilion separated from the extensively renovated terrace by a new courtyard for a professional couple…
Herdade Da Ferraria by Enter Arquitectura
In this project, the team took the approach of embracing the structure’s concept and reformulating it according to the client’s unique guidelines. As a result, the site was transformed into a family home while retaining its old barn character in…
Trentham Long House by MRTN Architects
In the Great Dividing Range nestled in a quiet, country escape, the Trentham Long House was built for new grandparents with their extended family in mind. Combining farmhouses into a singular building under a spacious gable roof, MRTN Architects together…
B Residence by Tonic Design
B Residence designed by Tonic Design included additions and improvements to an existing Queensland home with a timeless contemporary finish, reflecting its Gordon Park location. The clients’ brief was to build a home with relaxed, modern features yet preserved the…
Lansdowne Residence by Cox Architecture
Situated on a very steep slope, Lansdowne Residence is an existing Queenslander that had undergone an extensive renovation to accommodate a growing family. The scheme proposed to move the kitchen and living space to the upper level with the main…



