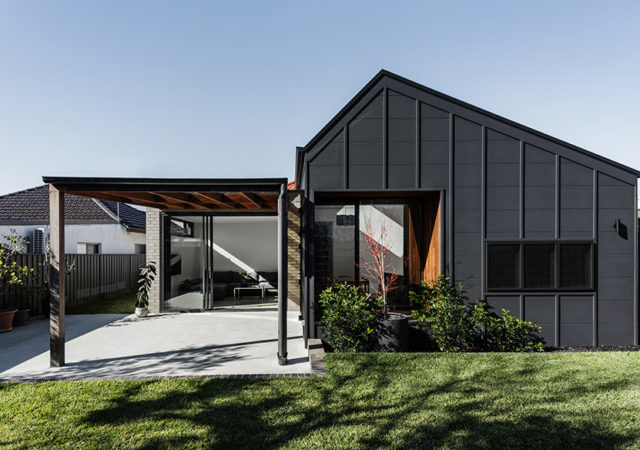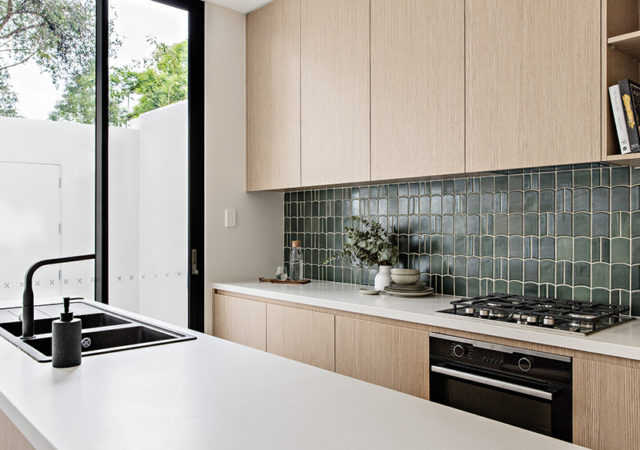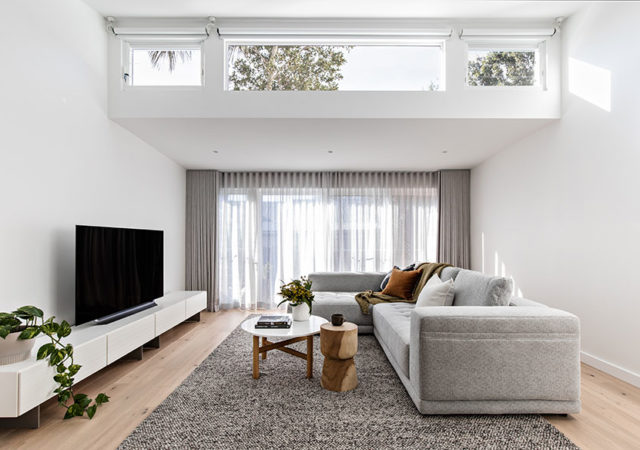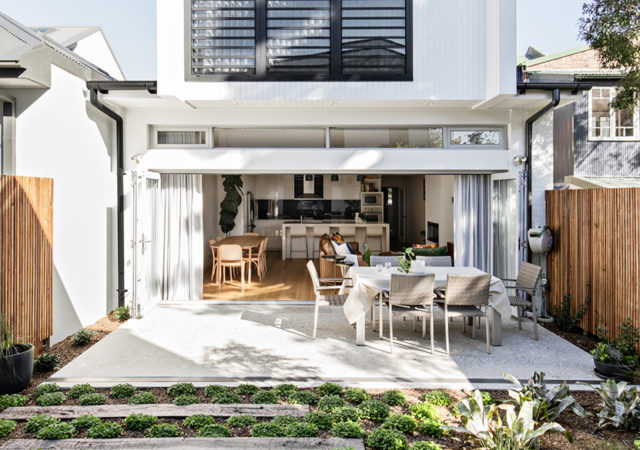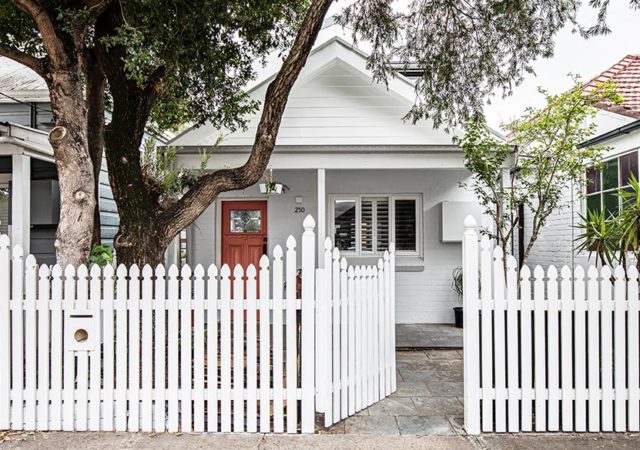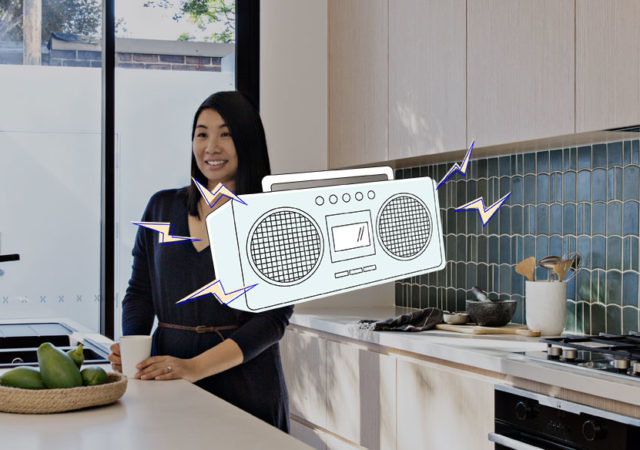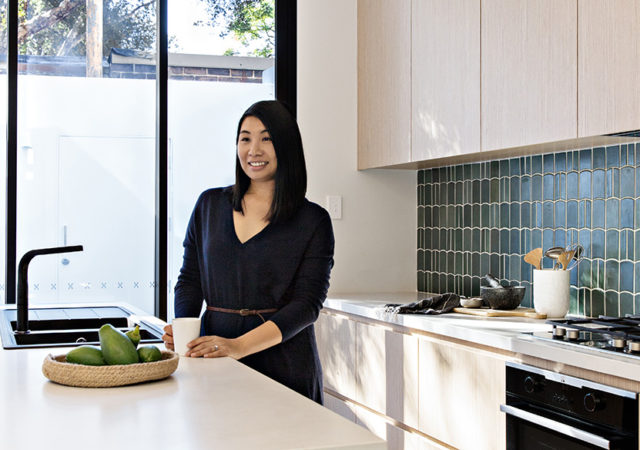Located in Sydney’s inner west, Offset House is an original, single-storey federation home that has been subjected to a series of complicated additions throughout the years. This classic dwelling displays an impressively understated refined aesthetic, one that is at one…
Bath Box Terrace by Kitty Lee Architecture
The Bath Box Terrace project designed by Kitty Lee Architecture shows how a slim urban block can be used to build a spacious three-bedroom, two-bathroom home that does not have to compromise on light or its connection with nature. The…
Cubby Cottage by Kitty Lee Architecture
Cubby Cottage is a renovation of a two bedroom cottage located in Annandale. Kitty Lee Architecture was engaged by a young couple to completely transform the existing timber cottage into a light-filled and functional living area for them, along with…
Rhythmic House by Kitty Lee Architecture
Located in Camperdown, New South Wales, the Rhythmic House is a new first floor addition to an existing single-storey home for a family of three. Designed by Kitty Lee Architecture, this project came with a straightforward brief which was to…
Pattern Cottage by Kitty Lee Architecture
This one-bedroom cottage in Sydney was transformed into a three-bedroom family home with a new first-floor addition that is almost completely obscured from the street view by mature foliage. Designed for a young family, the Pattern Cottage by Kitty Lee…
‘Perfectly Imperfect’ Beats by Kitty Lee Architecture
It’s Friday folks, and I know you’re all getting that ‘almost-weekend’ feel! The working week is done and we’ve got a Friday playlist to get you in the mood. Today’s beats are from Architect Kitty Lee and she describes it…
Kitty Lee of Kitty Lee Architecture | Meet the Architect
Kitty Lee Architecture was established in 2017 and is primarily focused on residential projects. Inspired by each client’s idiosyncrasies, the aim of the practice is to create enduring, appropriate and purposeful spaces that impart delight. Read on to know more…



