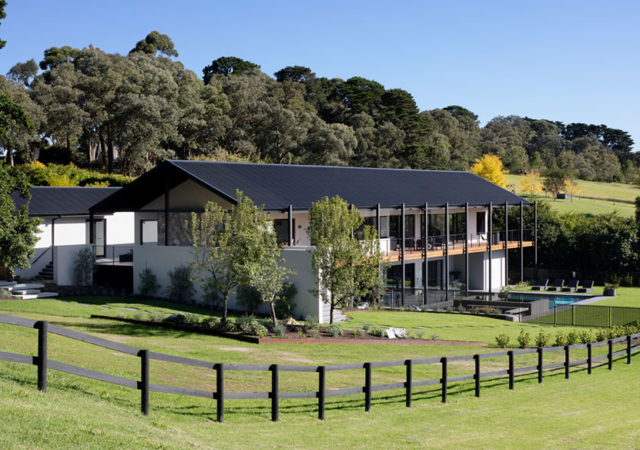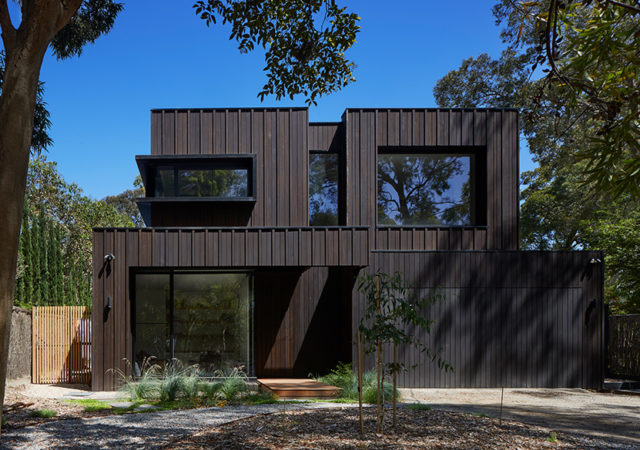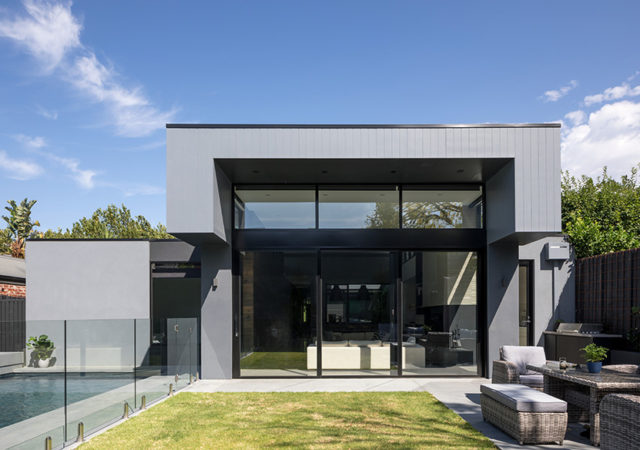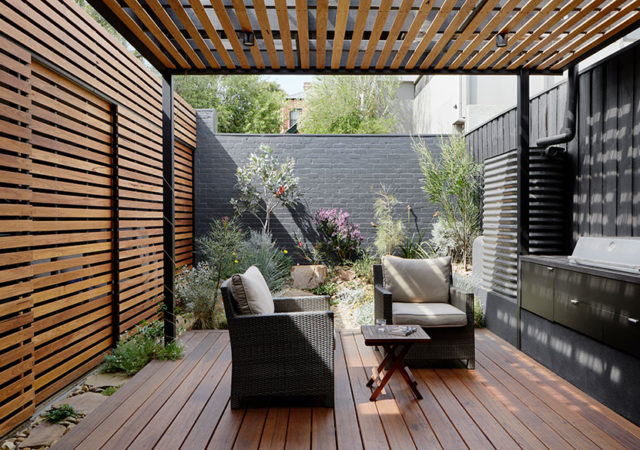The Post + Gable House in Warrandyte South, Victoria, is an eclectically modern family home that underwent a renovation… This house was designed by Kirsten Johnstone Architecture from Melbourne whose portfolio includes adaptive reuse, additions, and bespoke new houses. The…
Laurel Grove by Kirsten Johnstone Architecture
Nestled on a challenging site in a unique urban pocket of Blackburn, Melbourne, Laurel Grove is a new house designed by Kirsten Johnstone Architecture for a family of three. Initiated by forward-thinking clients who are eager to live in a…
Camberwell One by Kirsten Johnstone Architecture
An existing 1890s Victorian style home that has gone through a series of renovations and additions throughout the years has been transformed into a proper and elegant Victorian era residence. Located in Melbourne, the Camberwell One house designed by Kirsten…
Palm House by Kirsten Johnstone Architecture
Located in Melbourne, the Palm House designed by Kirsten Johnstone Architecture is a renovation of an original single-storey Victorian period terrace house that highlights lush internal courtyards and interconnected living spaces. Located in a heritage overlay, the goal was to…







