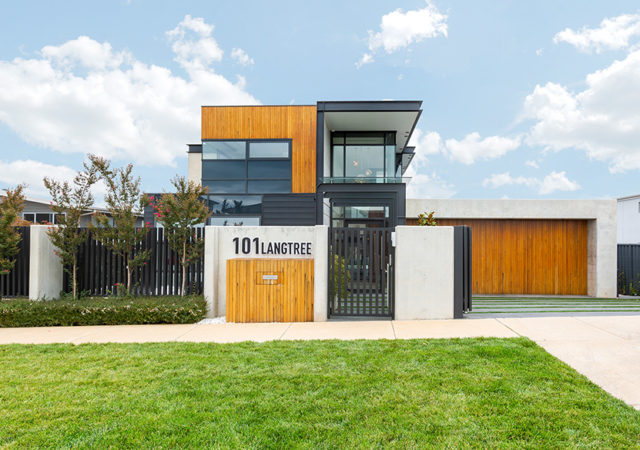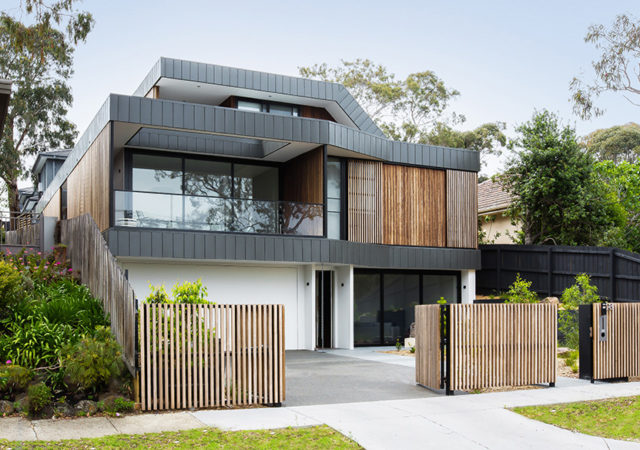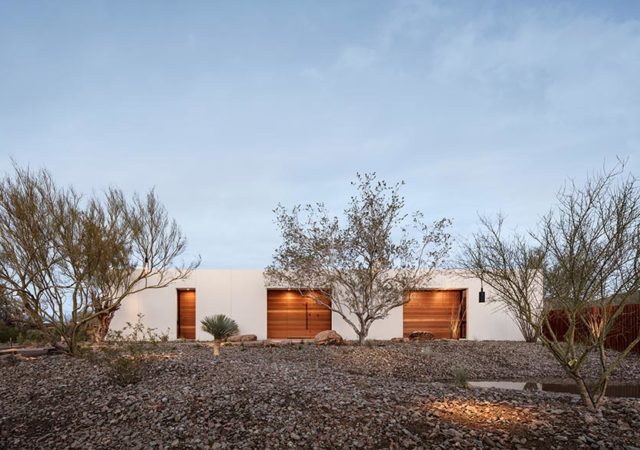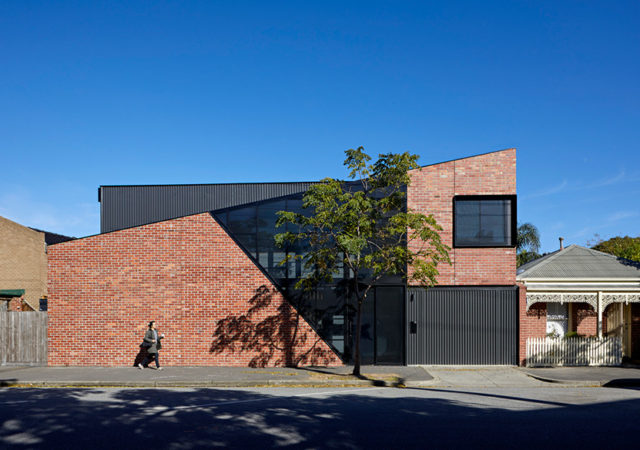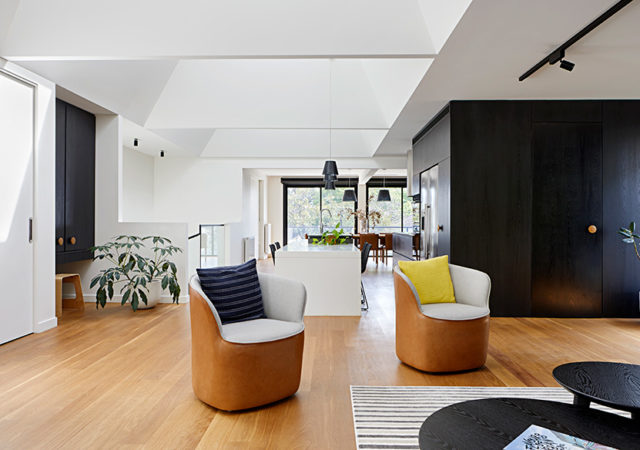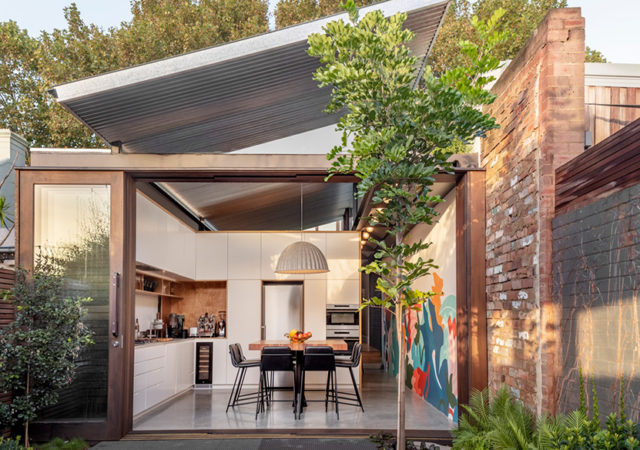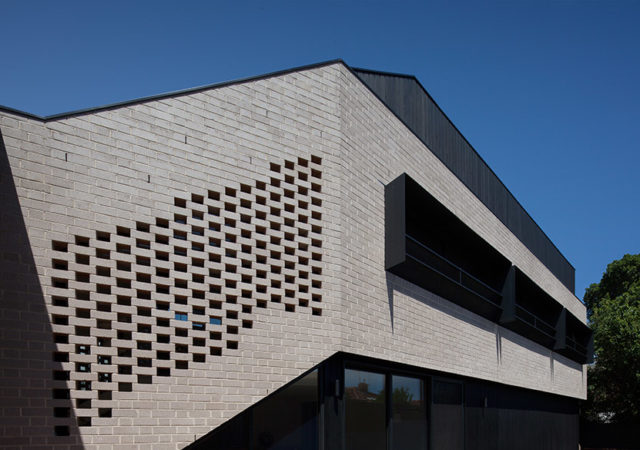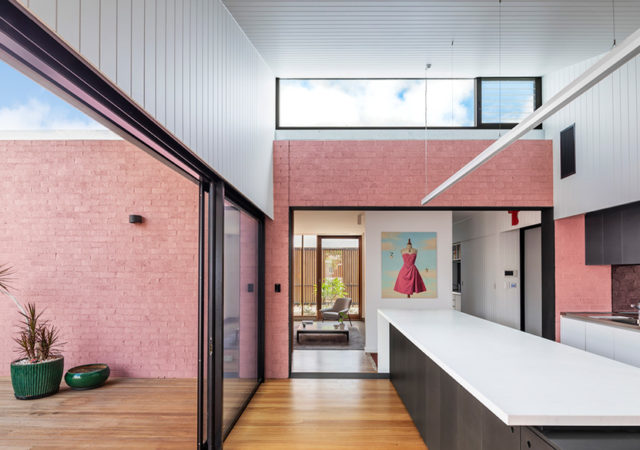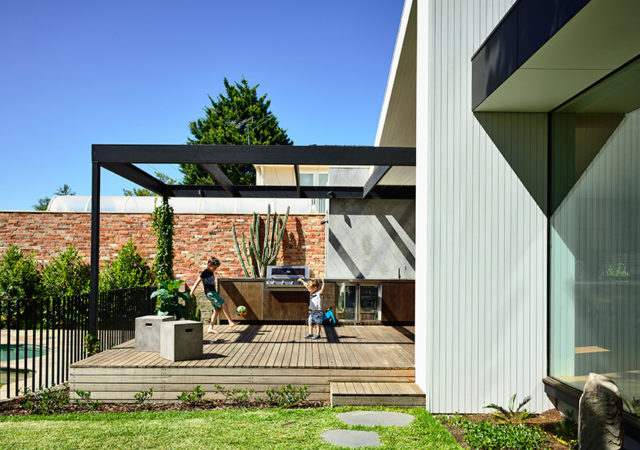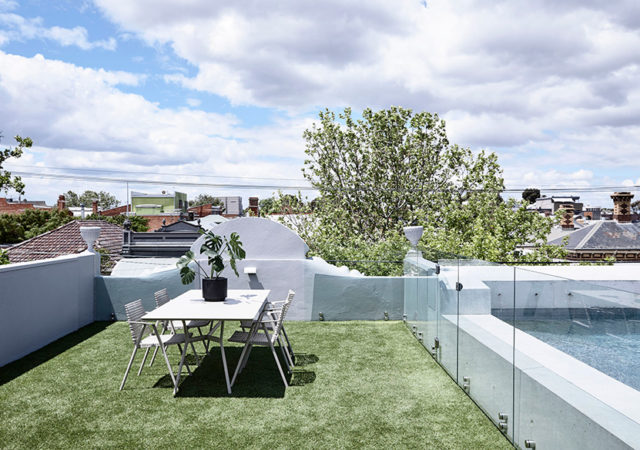Oztal Architects knits a contemporary dwelling nestled into the suburban fabric of Crace in Canberra, Australia. Langtree House aims to create a small haven for a young family with an environment that captured the sun, had a sense of space,…
Kew East House by Jost Architects
The aptly named Kew East House designed by Jost Architects is a new triple storey contemporary dwelling that aims to function as a multi-generational family home for the client’s teenage children, Timba the dog and older parents who frequently visit…
O-asis by The Ranch Mine
Situated on the north side of the Phoenix mountain preserve, the O-asis house designed by The Ranch Mine is a new, solar powered home that was designed to harmonise modern life with the timeless beauty of music, sunlight, and desert…
Boundary St House by Chan Architecture
Situated on a small, irregular site in Port Melbourne, the Boundary St House designed by Chan Architecture is home to a young family of four. The clients wanted a new home that was robust, spacious and light and allowed for…
Upside-Down House by Inbetween Architecture
The Upside-Down House is the result of a complete internal overhaul and external update to an existing dark and segmented 1970s double brick home located in Kew, Victoria. Designed by Inbetween Architecture, the brief was to transform the existing home…
Oye Mi Canto House by CplusC Architectural Workshop
This beautiful terrace house nestled in the leafy suburban streets of Sydney’s Newtown had undergone a beautiful transformation and addition with the goal of providing a young family of five a place to comfortably live. Dubbed as Oye Mi Canto…
Hill House by Rachcoff Vella Architecture
Situated atop of a beautiful site in Richmond Hill that offers commanding views of Melbourne’s skyline, the Hill House was a renovation of a 1930s dwelling to create a contemporary Melbourne home. Designed by Rachcoff Vella Architecture, the concept was…
House + Cart by Khab Architects
The House + Cart designed by Khab Architects is a story of demolition and dwelling. The client initially has been proposed with an extension that is designed and tailored to her brief, but eventually decided to demolish the original cottage…
Parnell Facade by Preston Lane Architects
Located in Elsternwick, Victoria, the Parnell Facade is a single storey rear extension to an existing post war bungalow. Designed by Preston Lane Architects, the brief was to restore the original structure, renovate a poorly designed 1980’s extension, and add…
Pool House by Zen Architects
An older style terrace home has been transformed into a modern, context-sensitive house for a family in Melbourne. Dubbed as Pool House, this renovated contemporary home designed by Zen Architects aims to provide a multi-generational abode for the clients while…



