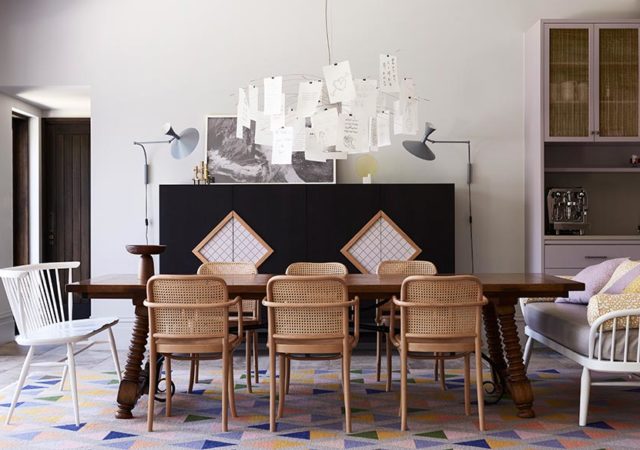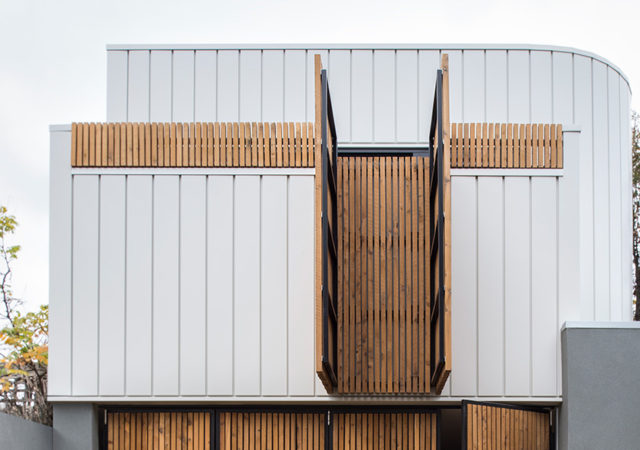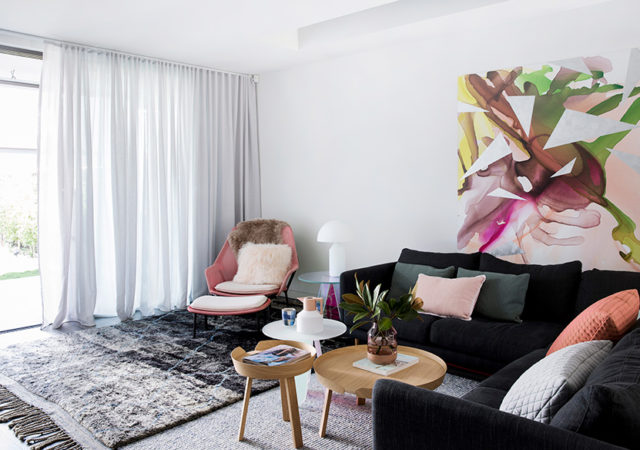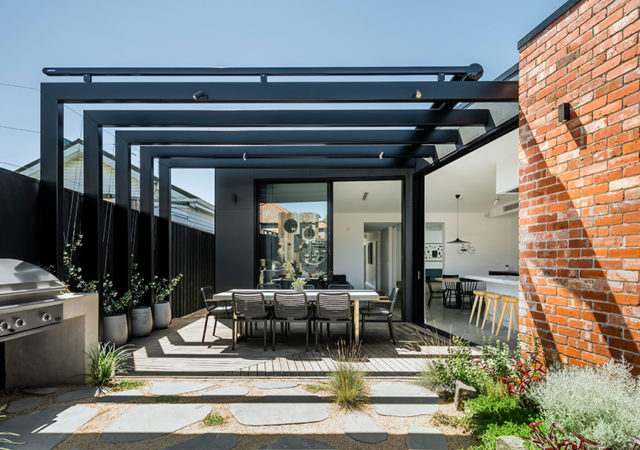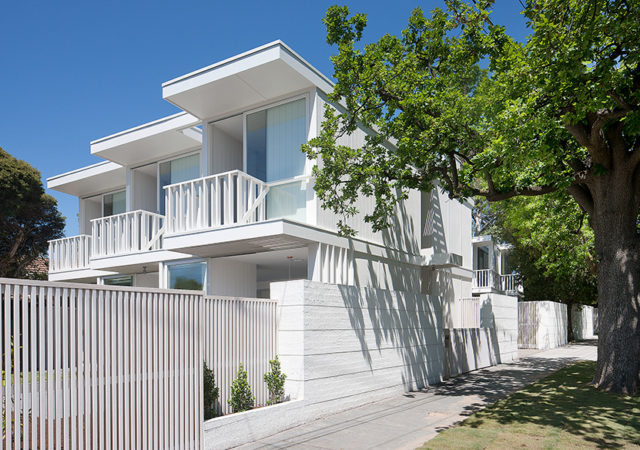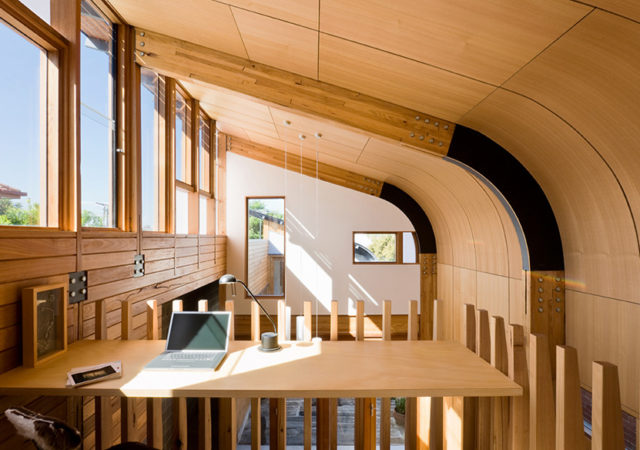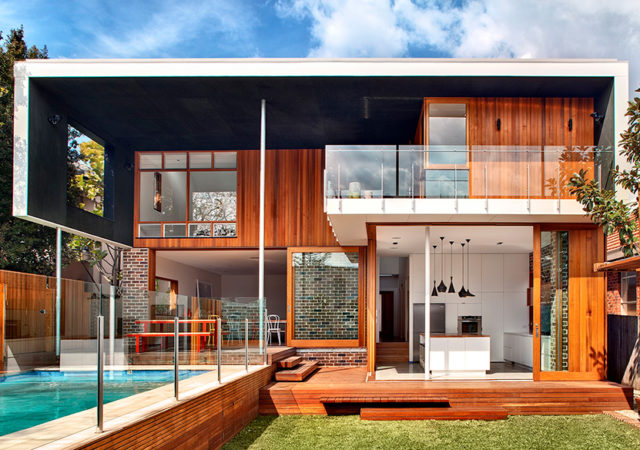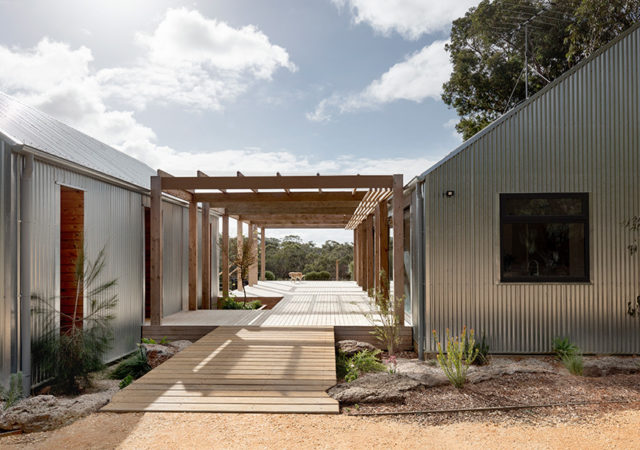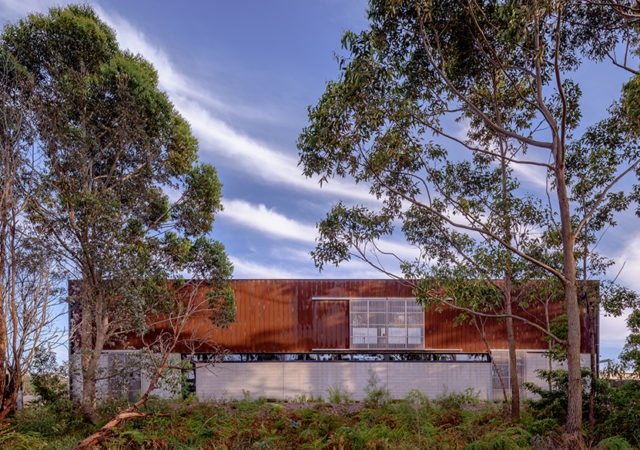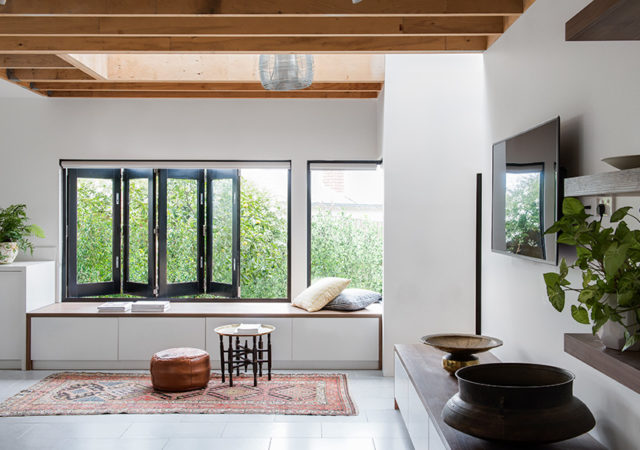The Glen Iris Edwardian is a large-scale renovation of a heritage Edwardian family home in Melbourne’s inner leafy suburbs. Designed by Chelsea Hing Interior Design, the home was untouched since the 1980s and lacked spatial connections and atmosphere. The brief…
Port Melbourne House by Winter Architecture
The Port Melbourne House designed by Winter Architecture is an extension to an existing Victorian Era terrace. The clients were a couple of full-time academics, and this project was primarily driven by their desire for light filled living & working…
Stokes Street Residence by Adele Bates
Located in a long and narrow lot in Port Melbourne, the Stokes Street Residence by Adele Bates is an interior redesign project that combines dark textural timber floors and joinery with statement touches of colour to reflect the client’s personality.…
Empress House by YSC Architects
Tucked in one of Melbourne’s western inner suburbs, Kingsville, this suburban double fronted cottage with modest site area has undergone a partial restoration and addition designed by YSC Architects. Dubbed as Empress House, the client’s brief was to extend the…
Oak Grove by Justin Mallia Architecture
Located in the eclectic suburban context of East Malvern, the Oak Grove designed by Justin Mallia Architecture is a development driven venture. The structure comprises two identical houses, placed at ninety degrees to one another creating a garden setting that…
Kensington Lighthouse by Tandem Design Studio
Located in a densely urbanised, mixed-use inner city context in Melbourne, the Kensington Lighthouse designed by Tandem Design Studio is a home that features robust exterior and distinctly beautiful warm interiors. Situated on a 160m2 strip of land between a…
Frankenprey House by CplusC Architectural Workshop
Situated in the Sydney harbour-side suburb of Castlecrag, Frankenprey House designed by CplusC Architectural Workshop is a mid-20th century brick bungalow that has undergone a complete transformation to a relaxing and light filled home for a young family. It embraces…
Bellbrae House by Wiesebrock Architecture
Nestled on a peaceful spot between Torquay and Anglesea along Victoria’s rugged surf coast, The Bellbrae House by Wiesebrock Architecture is the fulfilment of a dream forever home for a retired couple. It’s designed in a way that it would…
K House by Ben Walker Architects
Located in Broulee, a town on the south coast of New South Wales, this new two storey home designed by Ben Walker Architects features an eastwest “bar” that allows all interior living spaces to have northern aspect and sun access.…
Fitzroy North House by Winter Architecture
Fitzroy North House is a new double storey volume addition to an existing home in Melbourne. Designed by Winter Architecture, the brief was driven by the client’s need to accommodate a growing multi-generational family, and to house a collection of…



