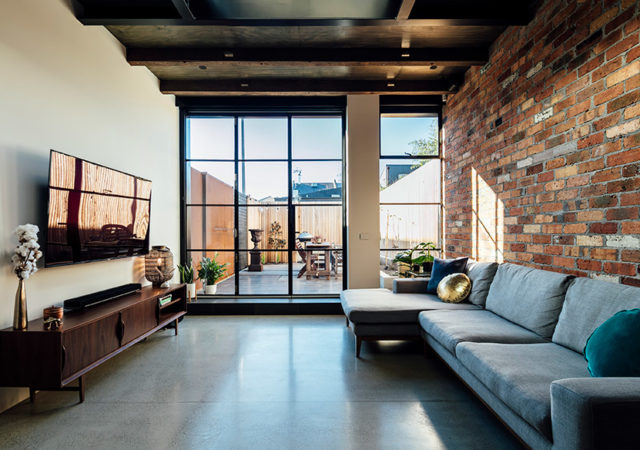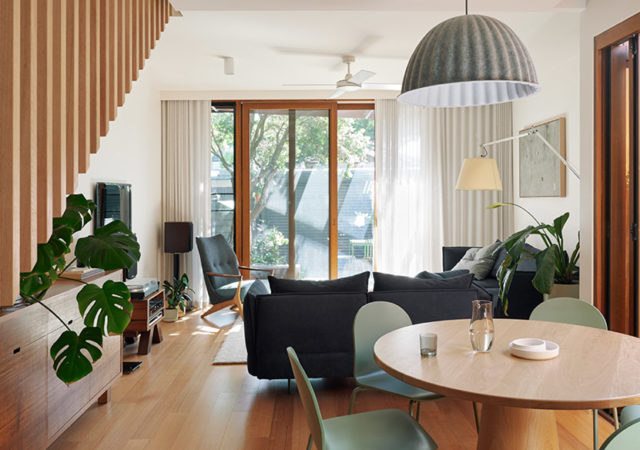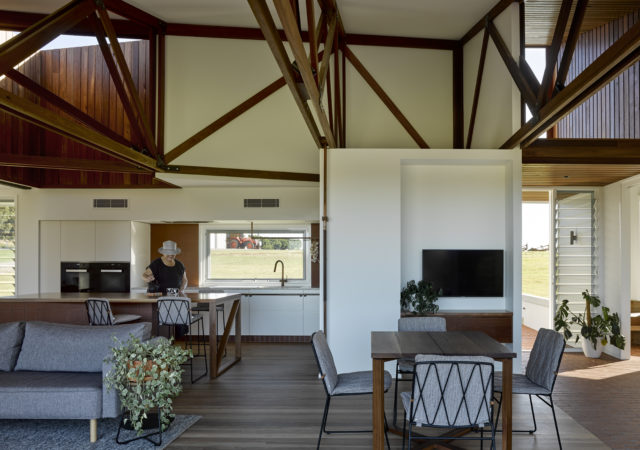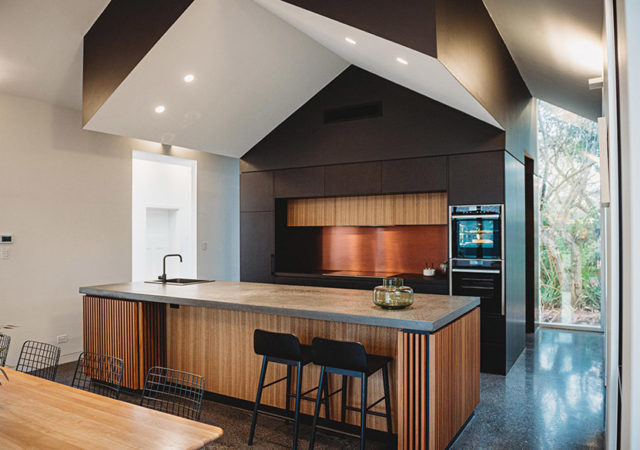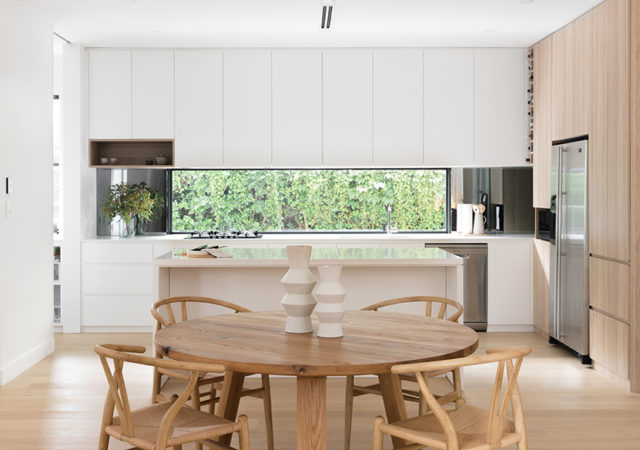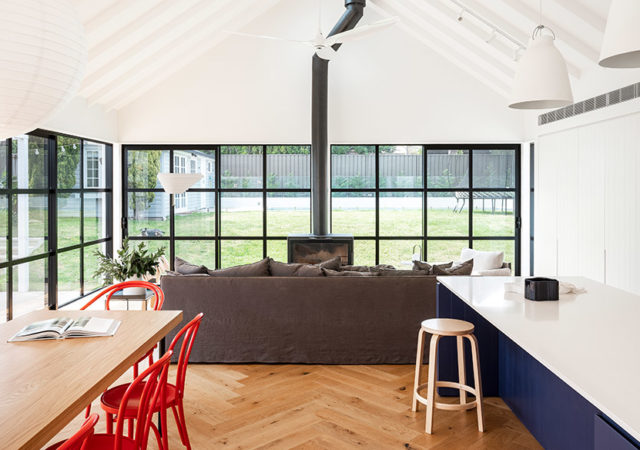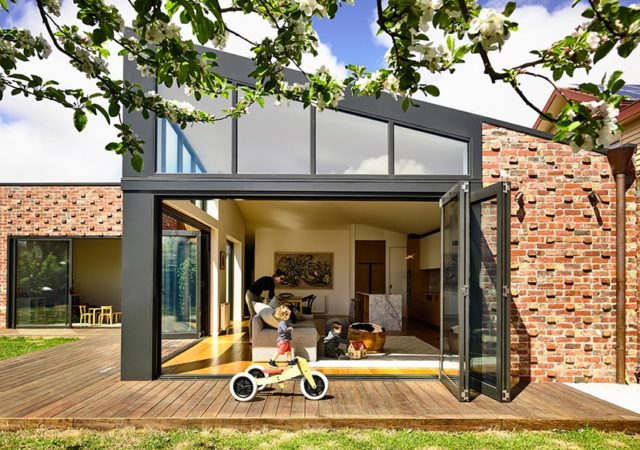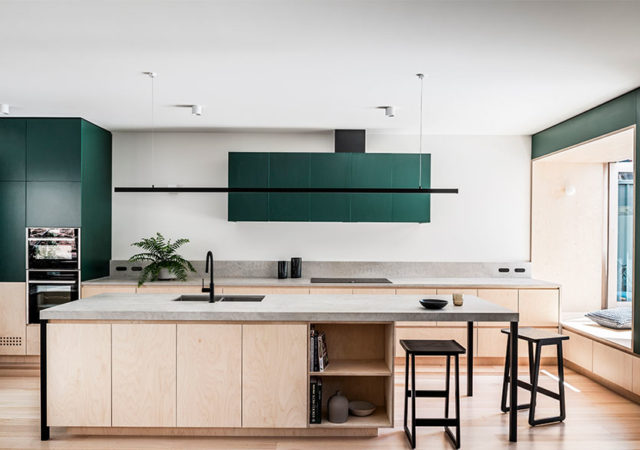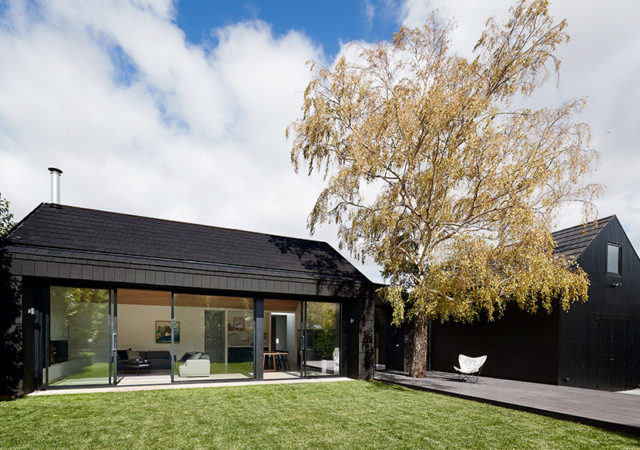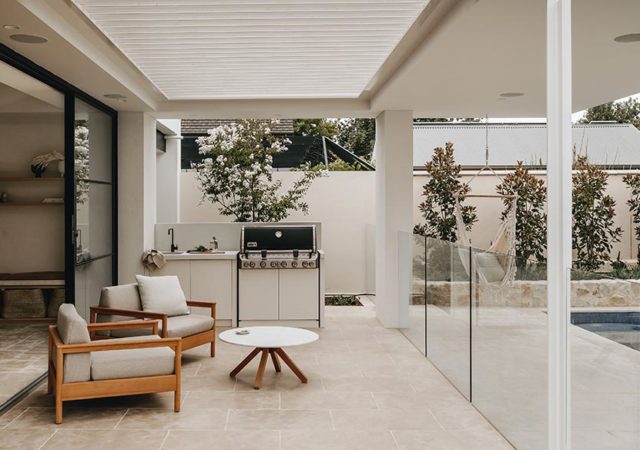Fitzroy House is a renovation and extension project to an existing single fronted terrace house in inner-city Melbourne. The goal of this project was to create a comfortable urban home for the clients and their family. Through clever design, this…
Brunswick Green by Drawing Room Architecture
Located in Brunswick, this home renovation and extension designed by Drawing Room Architecture aims to create a comfortable and sustainably efficient home for a young working family. What used to be dark, cramped, and cold is now light, bright, cosy,…
4 Ways To Create Zones In Your Home
Creating zones in your home by defining the boundaries of a set area can and will impact how your home looks, feels, and functions. Whether your motivation for creating zones is to direct house traffic, allow for better interactions, create…
Tea House by Northern Edge Studio
Tea House by Northern Edge Studio is a beautifully designed and thoughtfully constructed space that is perfect for both large family gatherings and intimate, personal conversations. The concept design was always linked around two central themes – gathering and gardens.…
Double Void House by JDA Studio Architects
The Double Void House is an alterations and additions project to an existing house in Pymble, New South Wales. It features new spaces and highlights a warm modern and pared-back approach spearheaded by JDA Studio Architects. The owners wanted to…
Iron Cove House by Luke Moloney Architecture
The design of this Sydney home is a juxtaposition of old and new. The goal was to create an updated family home that would not take away from the heritage feel, but stand strong as its own entity. Luckily, the…
Lake Wendouree House by Porter Architects
You’d think if you were buying a 1940’s home in rural Victoria, there’d at least a chance it’d be a renovator’s delight. But that wasn’t the case at all for the lucky purchasers of this Lake Wendouree home. The home…
7 Unexpected Ways You Can Integrate Colour In Your Home
We get it, colour isn’t for everyone. Some of you might find it daunting, some of you might find it detracts from the calming aesthetic you’re going for, for many colour is overwhelming. But pops of colour can go a…
The Pavillion by Georgie Shepherd Interior Design
Detached from the main residence, The Pavillion is an additional entertaining space added within the owner’s garden. The owners have a large family and wanted this additional space to tie in with their existing residence. Working with Georgie Shepherd across…



