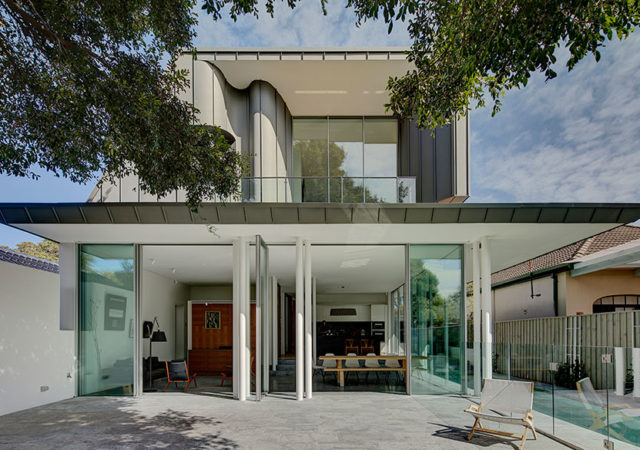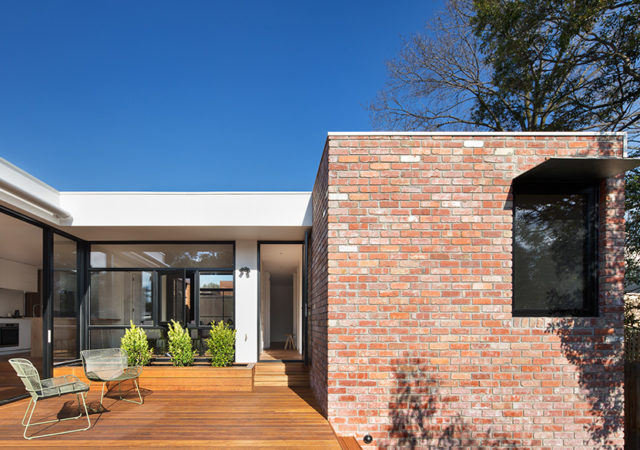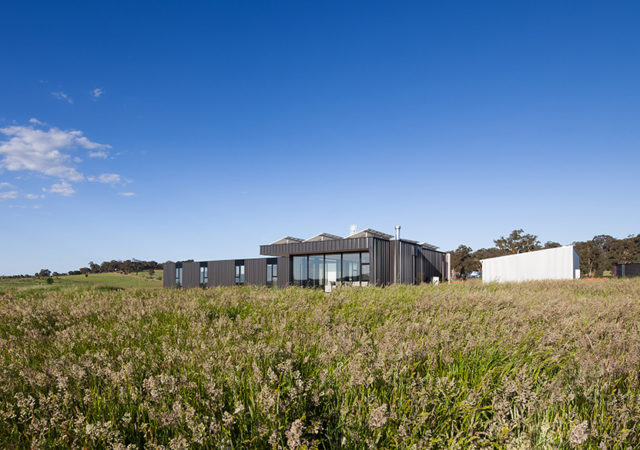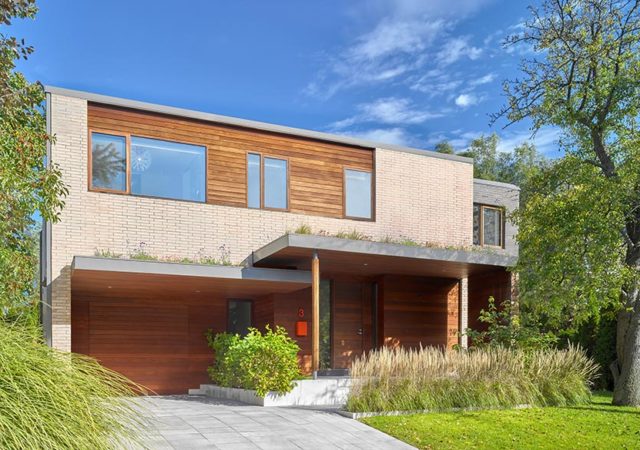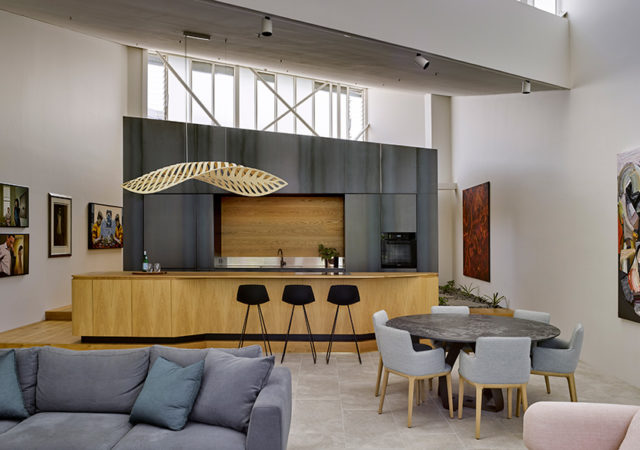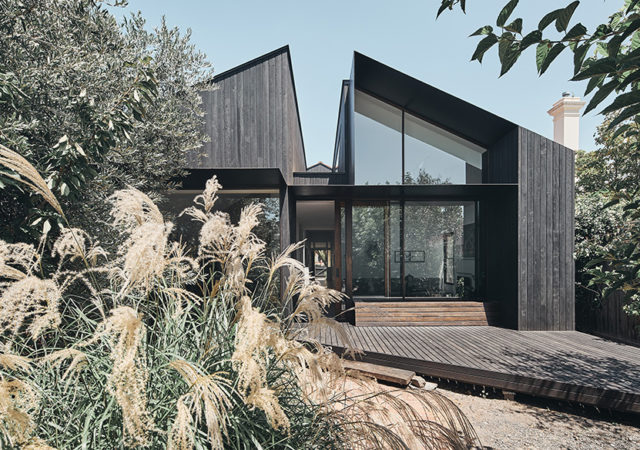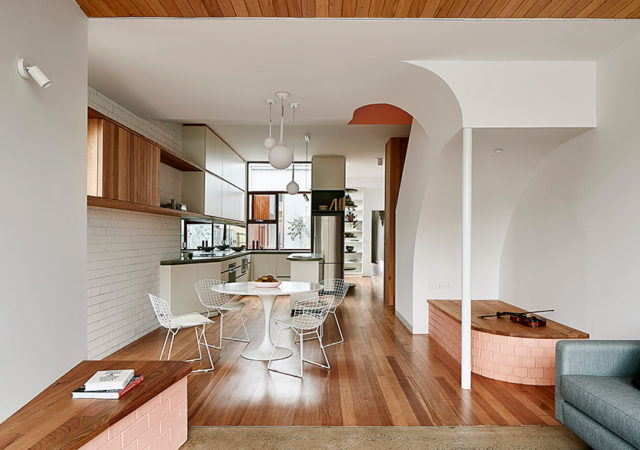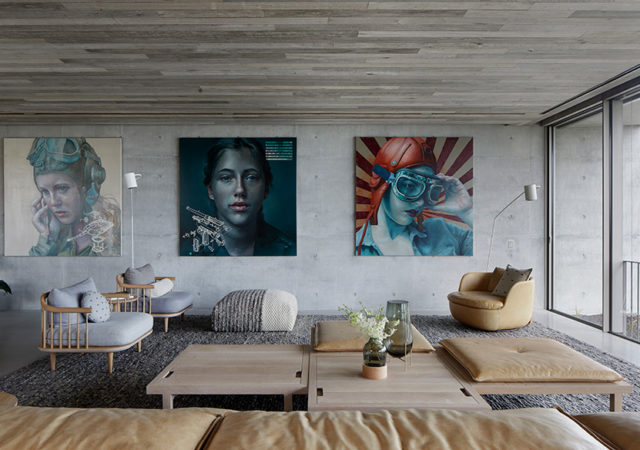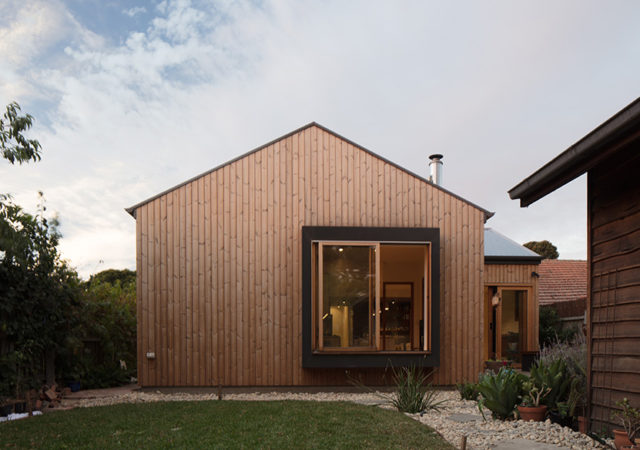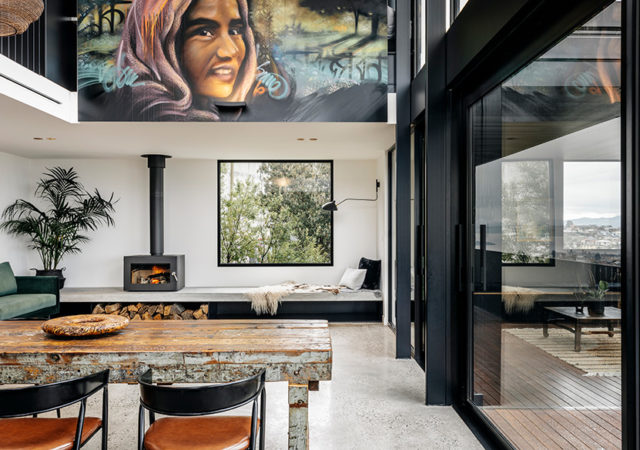This beautiful cottage addition located on the flat sand plane of Rose Bay in Sydney’s eastern suburbs features an ensemble of functional spaces outfitted with layers of well curated materials and design details. Inspired by the substantial Lilly Pilly tree…
Project Franklinford by Modscape
Situated at Franklinford in Victoria’s Central Highlands, Project Franklinford is a new off-grid, four bedroom house that is shared between two families. Designed and built by Modscape, this sustainable house sits peacefully in an open field and captures the views…
Garden Circle House by Dubbeldam Architecture + Design
Located in midtown Toronto, Canada, the Garden Circle House by Dubbeldam Architecture + Design is a four bedroom home that features a distinct biophilic design. The design is a response to the client’s desire for a sustainable home inspired by…
Art Box by Sparks Architects
Located in Brisbane, Australia, Art Box designed by Sparks Architects is a transformation of a repurposed industrial building to a fresh and innovative pied-a-terre that capitalises on the structure’s generous floor plate, soaring ceilings, and clerestory lights. The architectural response…
Split House by FMD Architects
Split House is an extension to an existing Melbourne cottage and features a sequence of spaces that are split, rearranged and reconnected to create a cohesive architectural response. Designed by FMD Architects, an old traditional Melbourne home within a heritage…
Feng Shui House by Steffen Welsch Architects
Located in Inner North, Melbourne, the aptly named Feng Shui House is a house transformation and extension that utilises a traditional Chinese philosophy which claims to use energy forces to harmonise individuals with their surrounding environment. Designed by Steffen Welsch…
Silver Linings by Rachcoff Vella Architecture
Designed by Rachcoff Vella Architecture, Silver Linings is a new beachfront home located in Black Rock, Australia. The structure sits on top of a rise, offering up an entry path through sand dunes, layered beach grass and aged timber planks.…
Knocklofty by Preston Lane Architects
This beautiful 1980s red brick veneer house situated on a steep site overlooking West Hobart and the River Derwent has undergone a contemporary makeover designed by Preston Lane Architects. Dubbed as Knocklofty, this modern, warehouse loft inspired family home focuses…



