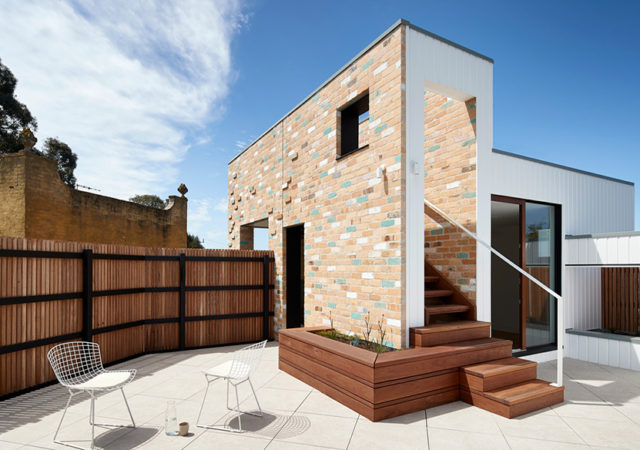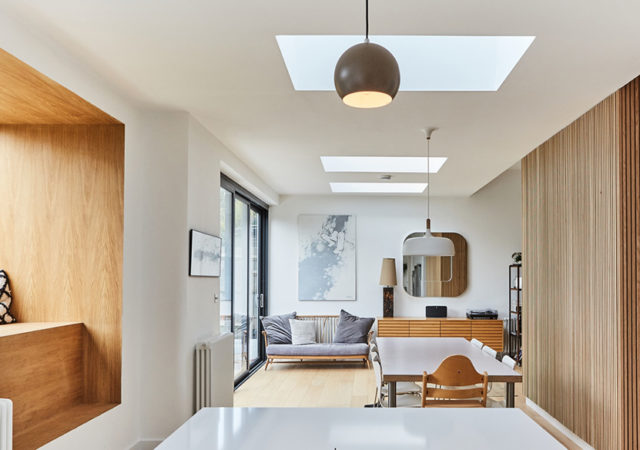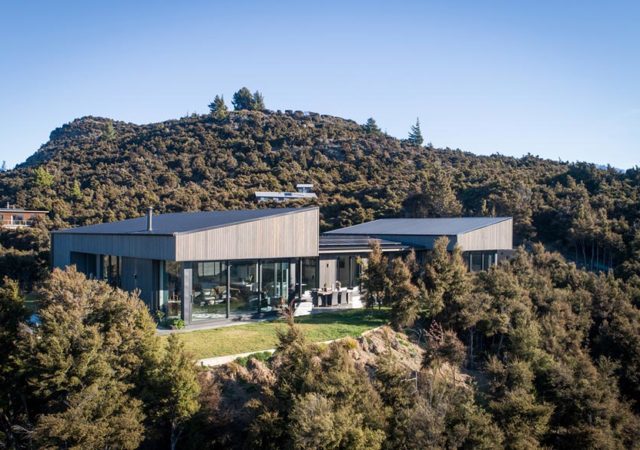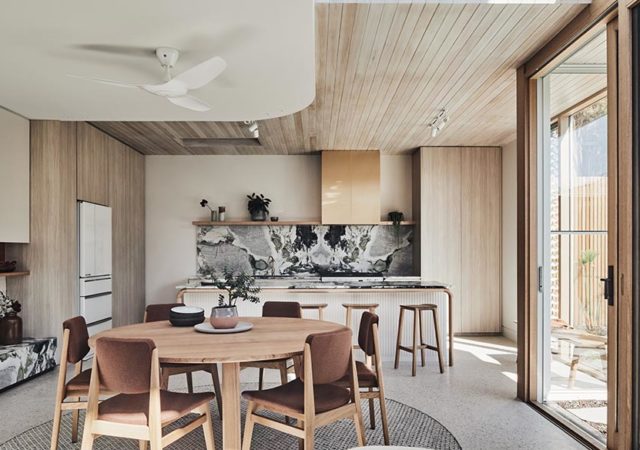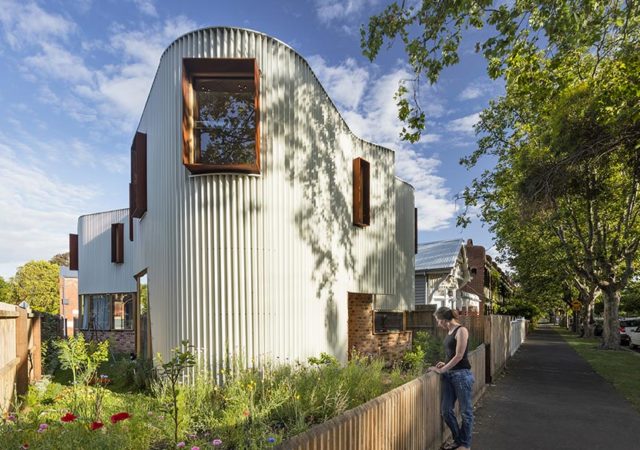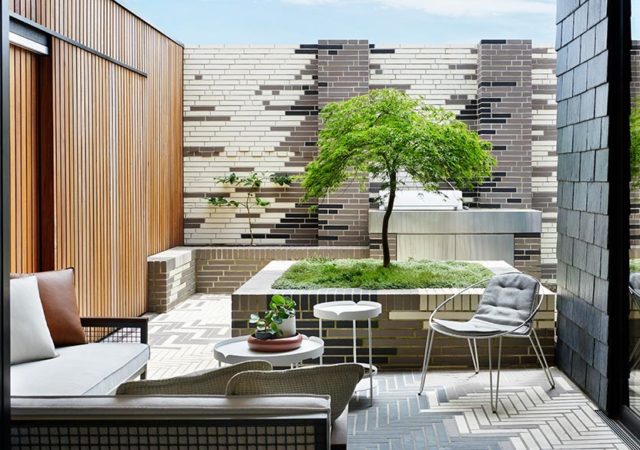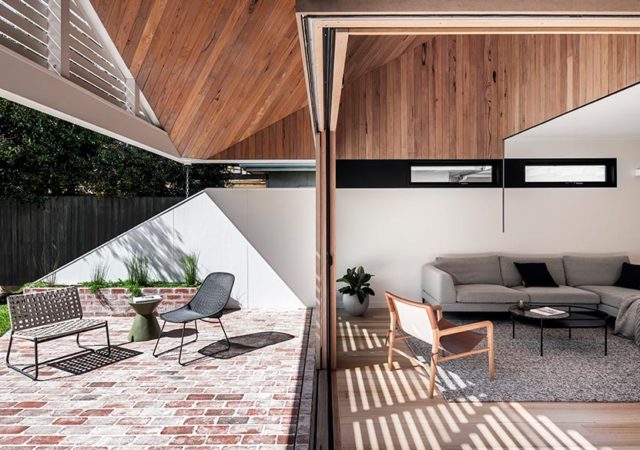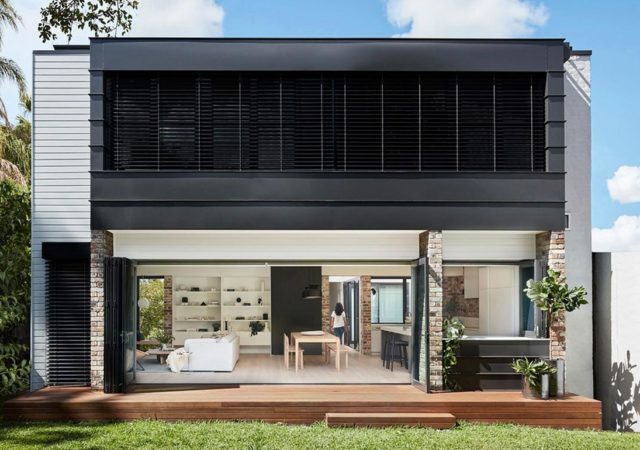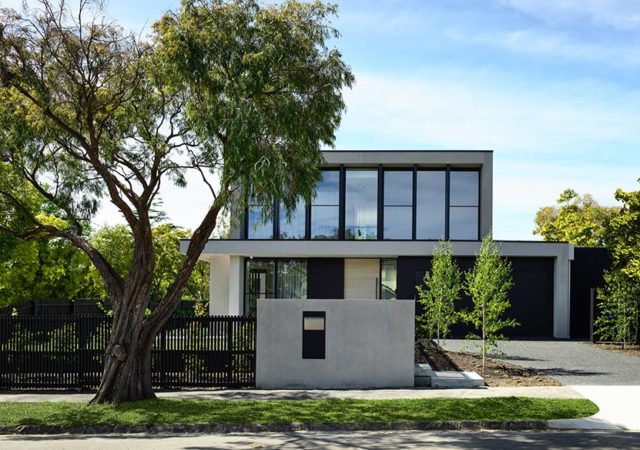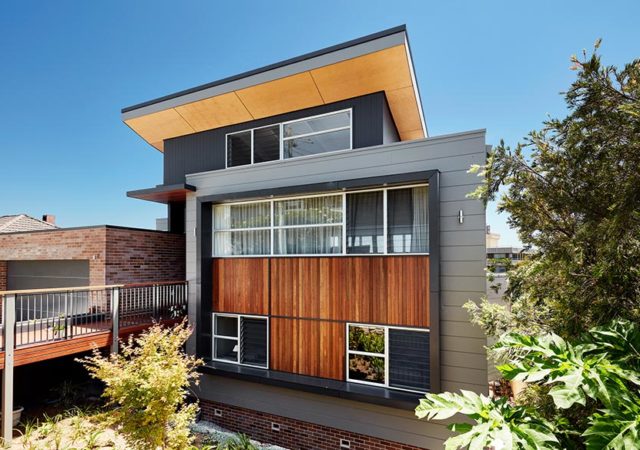This House Never Ends designed by Steffen Welsch Architects is an addition to the back of an Edwardian weatherboard house in a suburban neighbourhood with a combination of historic and diverse structures. The task was to turn a dilapidated Edwardian…
Sugar House by Alter and Company
This family home shaped like carved sugar bricks, is a complete renovation and extension of a 1950s London suburban house. The goal of the project was to renovate and expand the existing post war house while retaining a natural Scandinavian…
Kanuka Rise by Condon Scott Architects
Nestled on the upper slopes of Mt Iron close to central Wanaka, Kanuka Rise designed by Condon Scott Architects boasts spectacular mountainous views and looks out from a lush native vegetation. This house is made up of a pair of…
True North by Tandem Design Studio
Dubbed as True North because of its sunny corner location, this home located on a corner block in Kensington is home of Tandem founder and director Tim Hill and his family. The iconic and highly acclaimed project has become a…
Maxwell House by The Stylesmiths
This high-tech eco-friendly home located in Melbourne’s northern suburb of Northcote is built for a young family of five and their miniature schnauzer, Otto. Also known as Maxwell House, this project designed by architectural firm Melbourne Design Studios in collaboration…
Pop-up House by FIGR Architecture
Situated in the beautiful suburb of Essendon in Victoria, the Pop-up House is a modest 215 square meter home designed by FIGR Architecture. Essendon is known for its rich heritage sites and this project is an effort to challenge the…
Bridge House by Lot 1 Design
Nestled in Sydney’s inner west, the Bridge House by Lot 1 Design is a conversion of a dark, cramped semi-detached house into a contemporary home designed to suit a family of five. To achieve an ingenious combination of style and…
Brighton 7 by InForm
Located in Brighton East in Victoria, Brighton 7 by InForm is a new family home that boasts generous proportions, a monochromatic exterior, and effortlessly luxurious interiors. The structure attracts interest with its sculptural beauty and conscientious use of materials on…
Elemental Material and Texture by Hobbs Jamieson Architecture
The demolition of a postwar single-story masonry home was replaced with an open, light-filled three-story home that took advantage of the north aspect and sweeping views. Elemental Material and Texture by Hobbs Jamieson Architecture aims to create a modern home…



