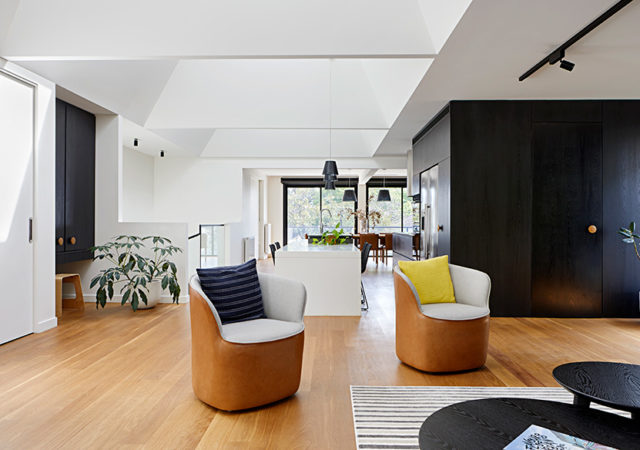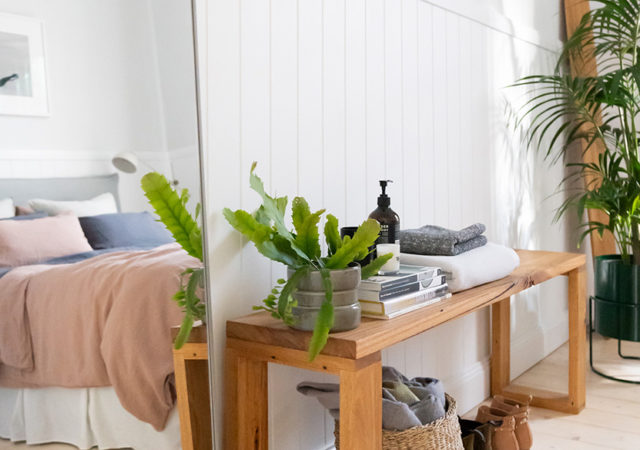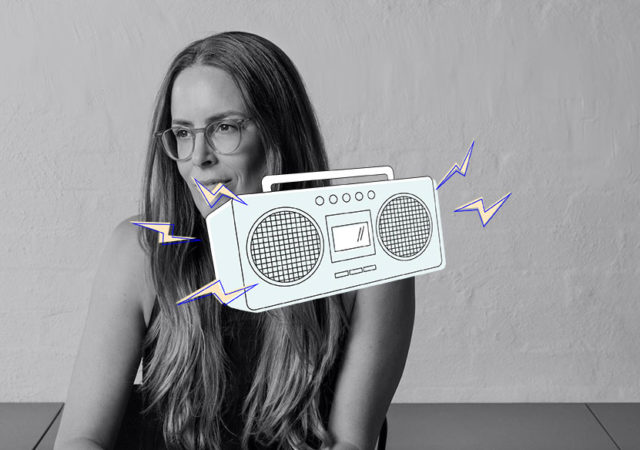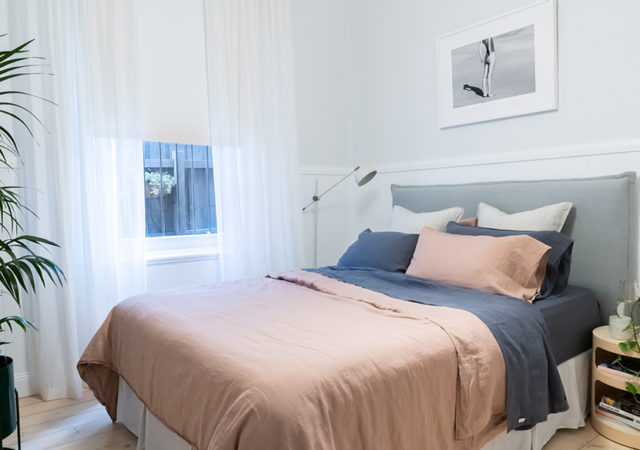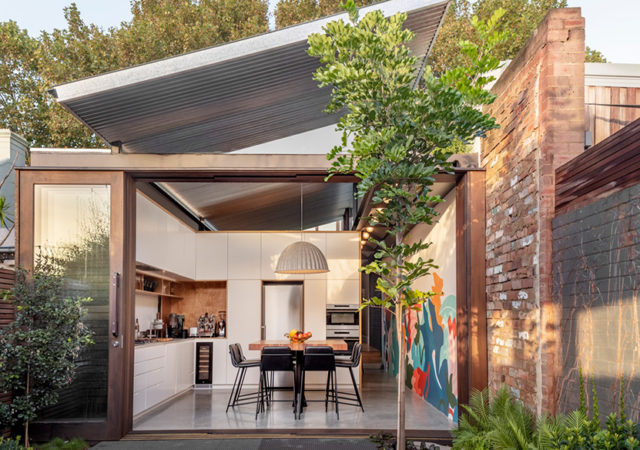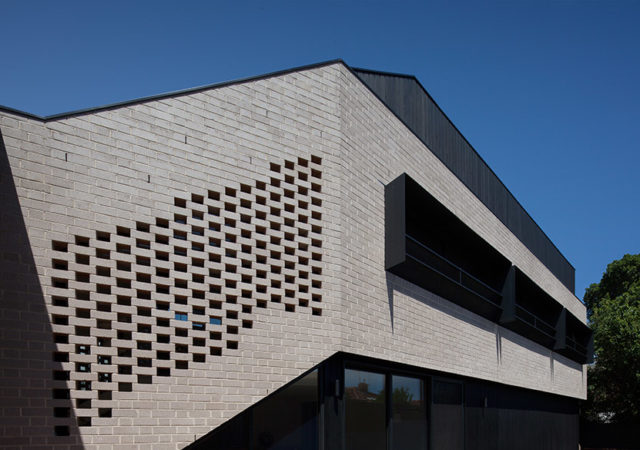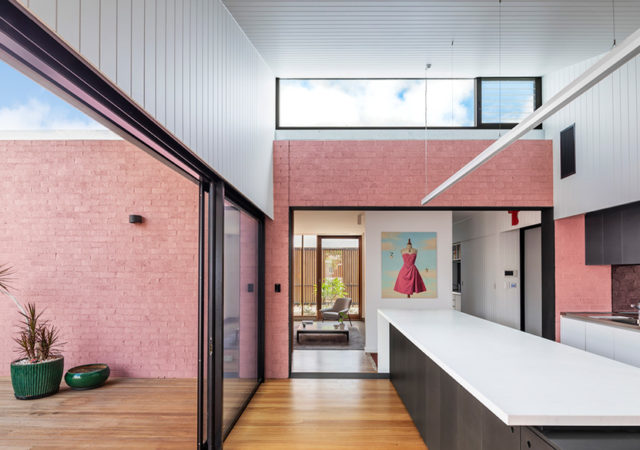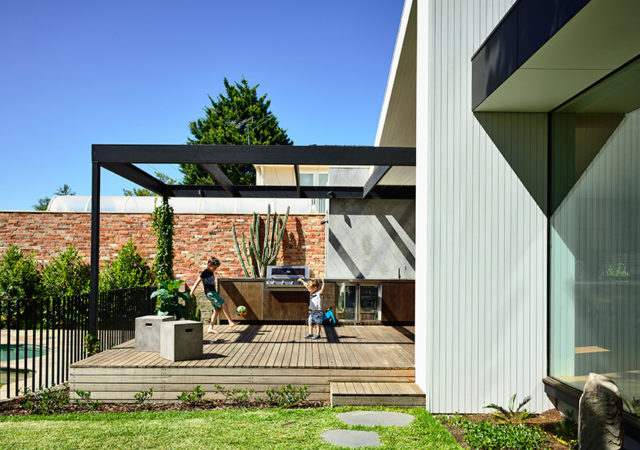The Upside-Down House is the result of a complete internal overhaul and external update to an existing dark and segmented 1970s double brick home located in Kew, Victoria. Designed by Inbetween Architecture, the brief was to transform the existing home…
Get the Look! Complete Style Guide to Our Guest Bedroom
This week we revealed our DIY Guest Bedroom Makeover and we’ve received a lot of questions about the decor we chose to style in the space. So here it is, your Complete Complete Style Guide to our Guest Bedroom so…
‘Can’t Sit Still’ Beats by Nicole England
Hype up your Friday night with these dynamic sets of beats brought to us by Nicole England. The ‘Can’t Sit Still’ is the perfect playlist to help you get into that weekend mood! Nicole is an NZ born, Australia based,…
Guest Bedroom Makeover! Our DIY Transformation & Style Tips
We’re finally back! You’ve been loving our previous room makeovers and we have new room transformations coming in hot! First up we tackle our Guest Bedroom which had slowly turned itself into the ‘junk room’. You know the one, the…
Oye Mi Canto House by CplusC Architectural Workshop
This beautiful terrace house nestled in the leafy suburban streets of Sydney’s Newtown had undergone a beautiful transformation and addition with the goal of providing a young family of five a place to comfortably live. Dubbed as Oye Mi Canto…
Christine Francis | Meet the Photographer
Melbourne photographer Christine Francis specialises in interiors, architecture and design. She greatly appreciates diversity and collaboration in her work, a preference that shines through in her images. Francis’ academic background is in visual communication, her photographs have featured projects in…
Hill House by Rachcoff Vella Architecture
Situated atop of a beautiful site in Richmond Hill that offers commanding views of Melbourne’s skyline, the Hill House was a renovation of a 1930s dwelling to create a contemporary Melbourne home. Designed by Rachcoff Vella Architecture, the concept was…
House + Cart by Khab Architects
The House + Cart designed by Khab Architects is a story of demolition and dwelling. The client initially has been proposed with an extension that is designed and tailored to her brief, but eventually decided to demolish the original cottage…
Parnell Facade by Preston Lane Architects
Located in Elsternwick, Victoria, the Parnell Facade is a single storey rear extension to an existing post war bungalow. Designed by Preston Lane Architects, the brief was to restore the original structure, renovate a poorly designed 1980’s extension, and add…
‘Footscrazy’ Beats by Atlas Architects
This week we’re featuring the ‘Footscrazy’ Playlist by Atlas Architects’ head honchos, Aaron Neighbour and Ton Vu. An eclectic mix of their favourites, these beats are perfect if you’re in dire need of some inspiring tunes for the last workday…



