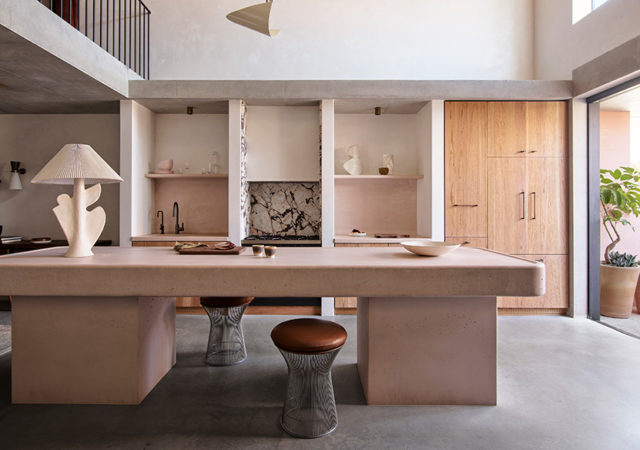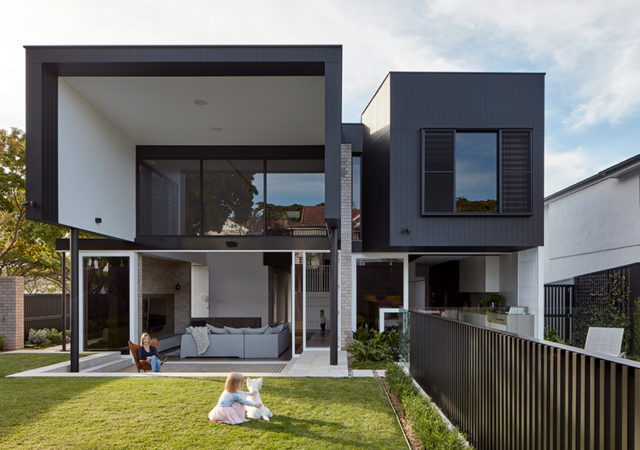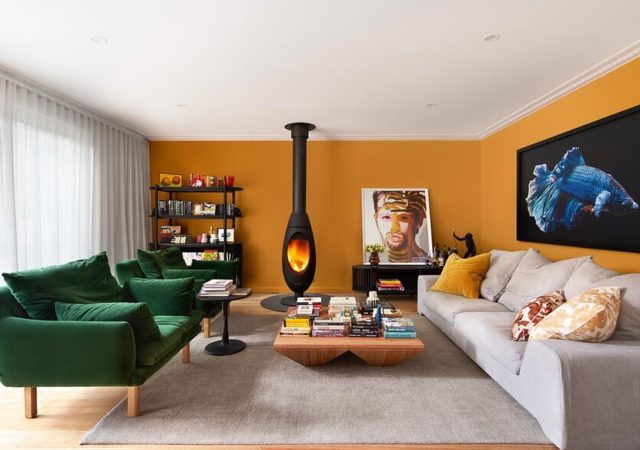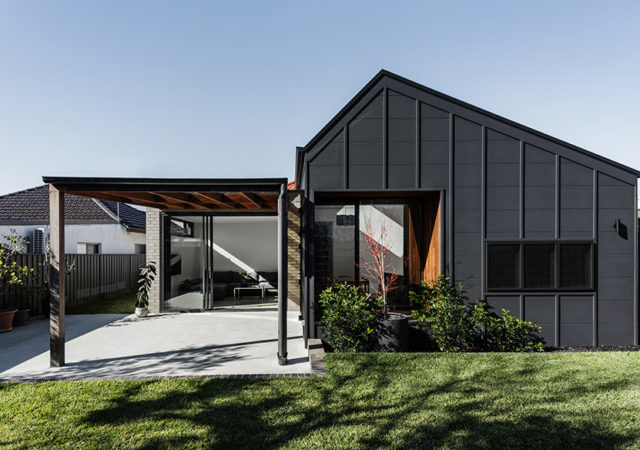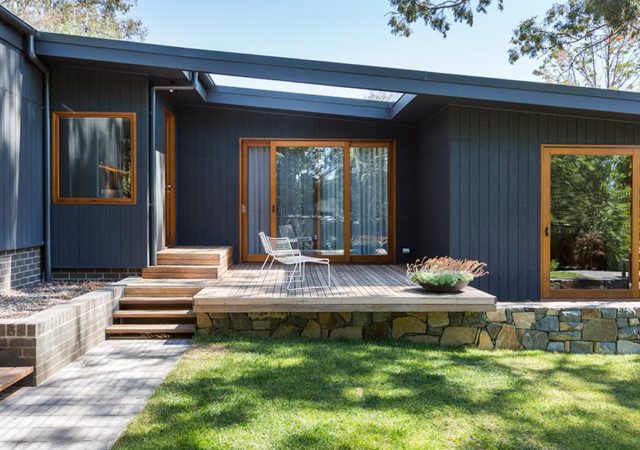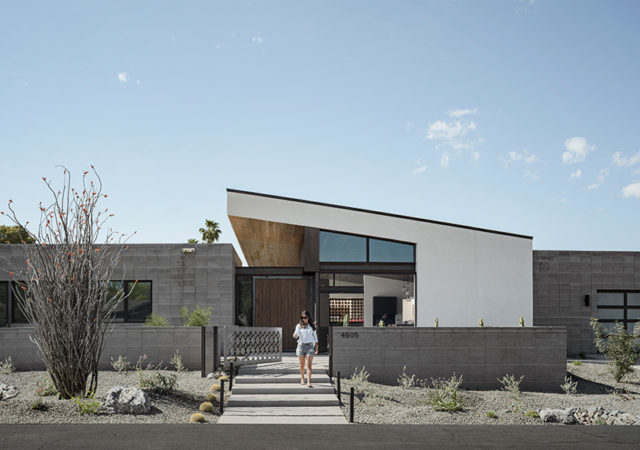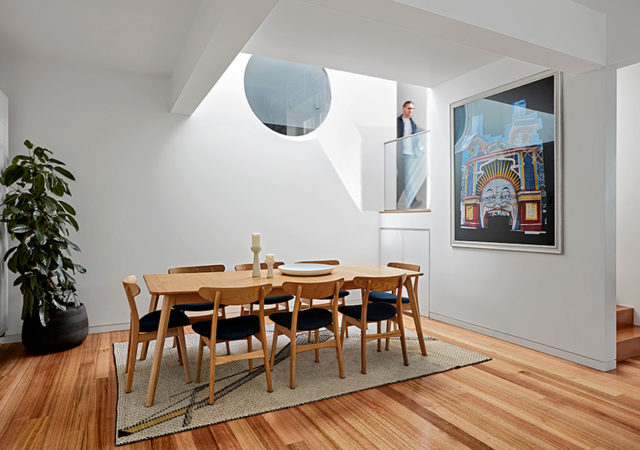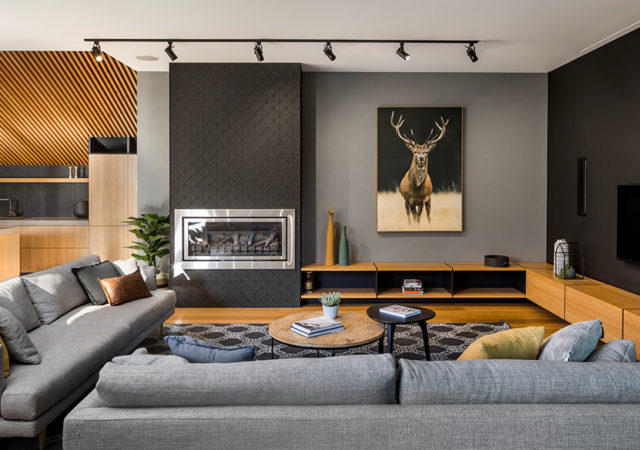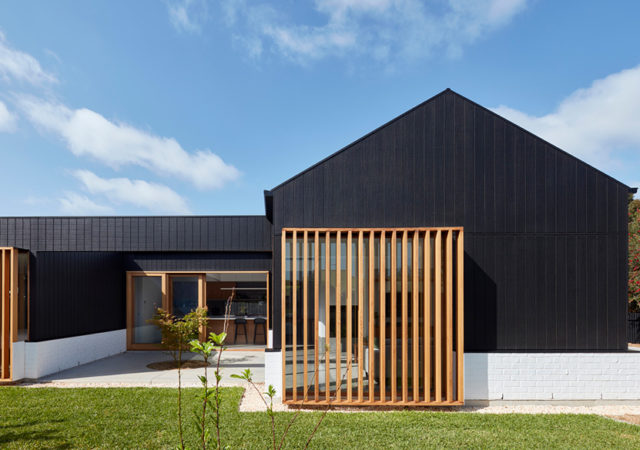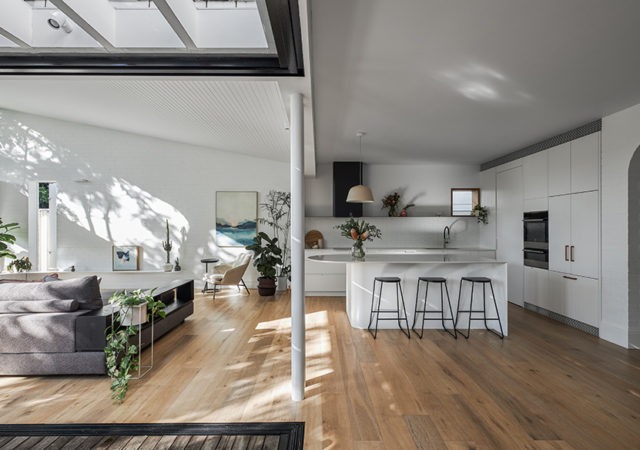Alexander House is a home and office space rolled into one. Alexander and Co. are trying to challenge preconceptions of what constitutes “home” or the separation between work and private life by bringing these two things together. The house itself…
Sefton House by Tim Stewart Architects
Located in Brisbane, the Sefton House project by Tim Stewart Architects is an alteration and addition project to an existing pre-war house that needed an update. Renovations consisted of raising and restoring pre-war components of the house, updating the interior…
Paul’s Place by The Stylesmiths
Interior design firm The StyleSmiths were called upon to help transform a home that had been upcycled and relocated to an area hidden among the coastal tea trees and banksias of Rye, Victoria. The aim was to design a space…
Offset House by Amrish Maharaj Architect
Located in Sydney’s inner west, Offset House is an original, single-storey federation home that has been subjected to a series of complicated additions throughout the years. This classic dwelling displays an impressively understated refined aesthetic, one that is at one…
Stepping House by Rob Henry Architects
Stepping House has been designed to blend seamlessly with the native setting of Mount Ainslie. Designed by Rob Henry Architects, this new single-storey, light-filled structure utilises stone, timber and charcoal cladding that beautifully reflects the colours and elements of the…
Big Top by The Ranch Mine
A young family in Phoenix purchased an unconventional lot at the base of Camelback Mountain in Phoenix, Arizona after struggling for a decade to adapt to the confines of a house that didn’t fit their needs. Its concave shape initially…
Camberwell Split Level House by JTA
JT Architects have created a new sense of spaciousness within the Camberwell Split Level House by introducing light and a visual connection between levels. The brief was to build a new contemporary addition to a family home with a dramatic…
Beaumaris Residence by Studiomint
With such an extensive history in St Kilda, the natural choice for this couple was to take inspiration from that area when designing their retirement home at Beaumaris. From the breath-taking minimalist staircase down to every curated detail of artwork…
NTH by Ply Architecture
Located in the foliage-adorned streets of Colonel Light Gardens, South Australia, NTH by Ply Architecture is a home that is intended to provide a growing family with additional space. Considering that the house is surrounded by heritage bungalows, it was…
House Flower by Berresford Architecture
In order to breathe some life back into a dark and gloomy house, the owners of an existing double brick home decided it was time for an update. They were able to find room enough for a minimal, lightweight wedge…



