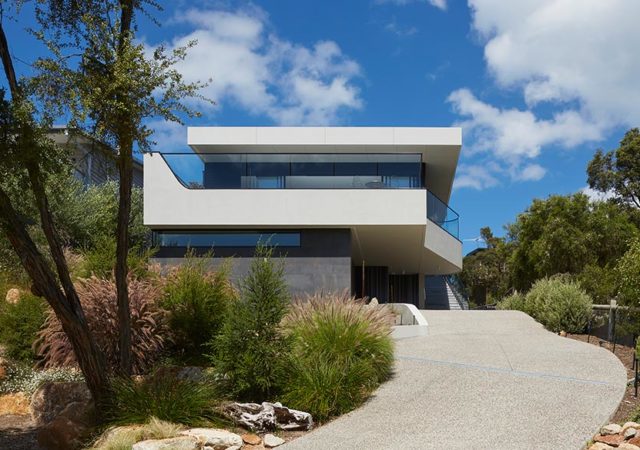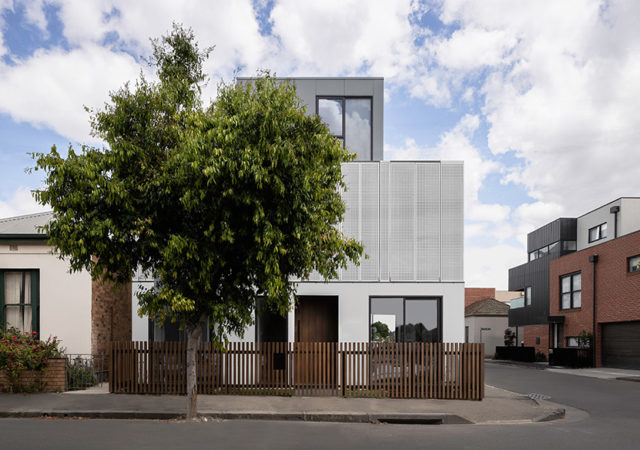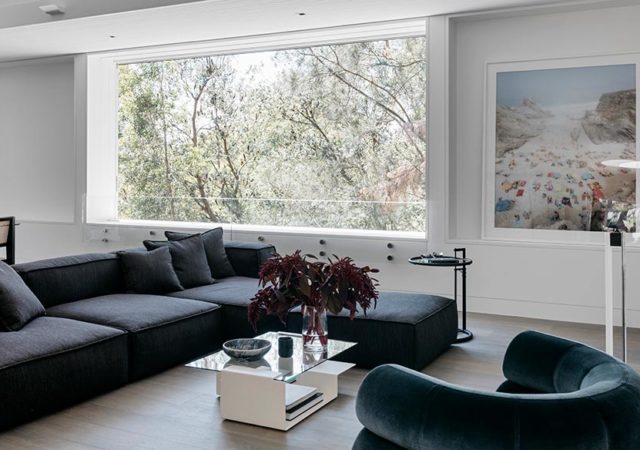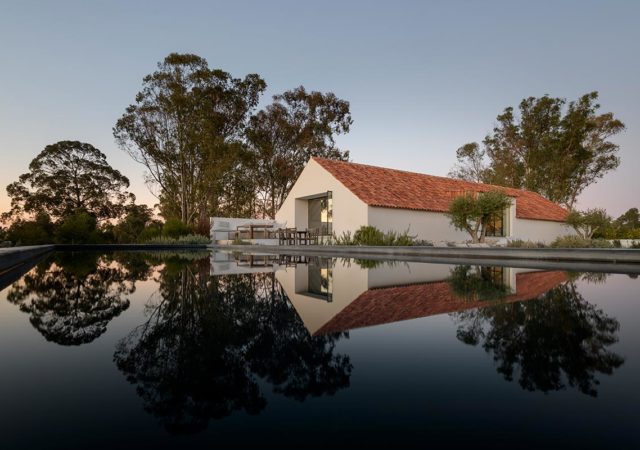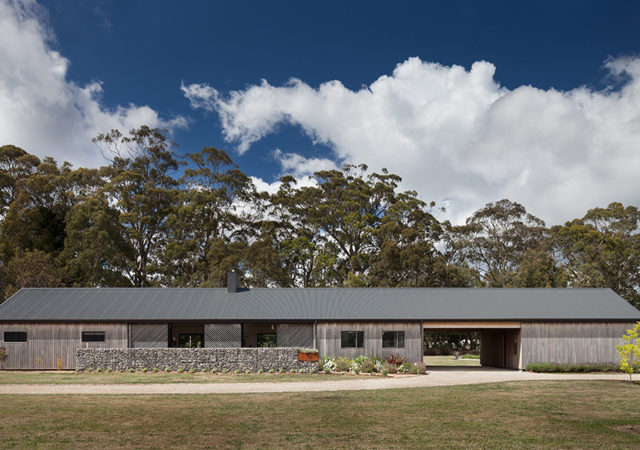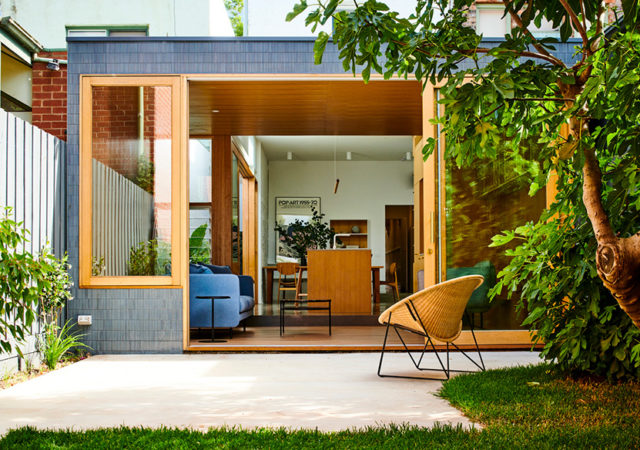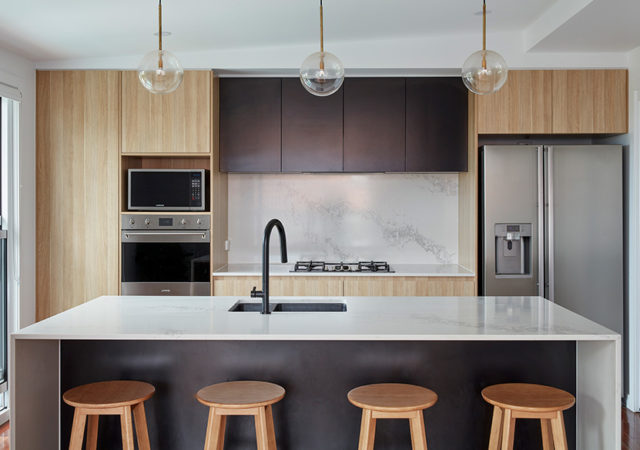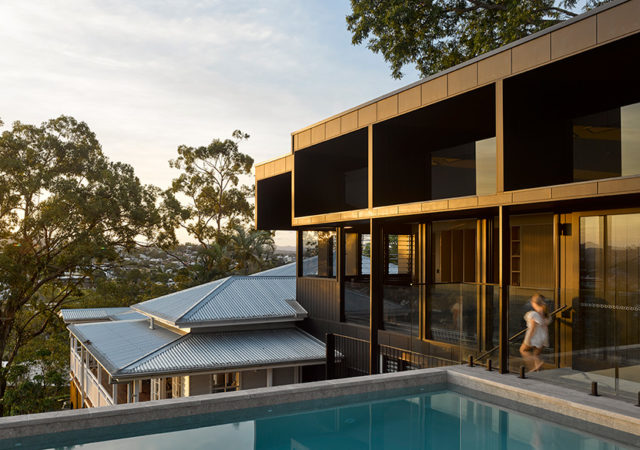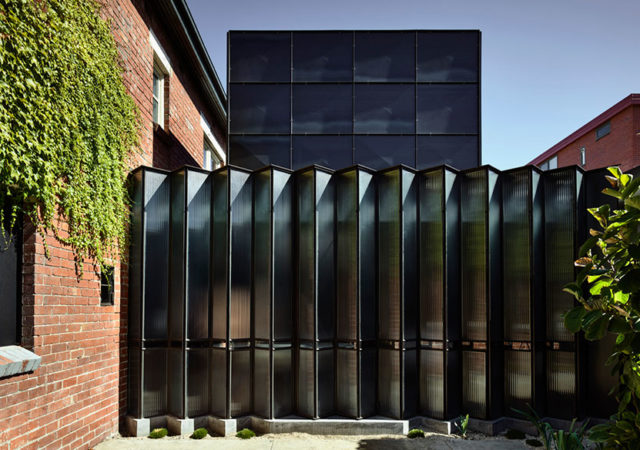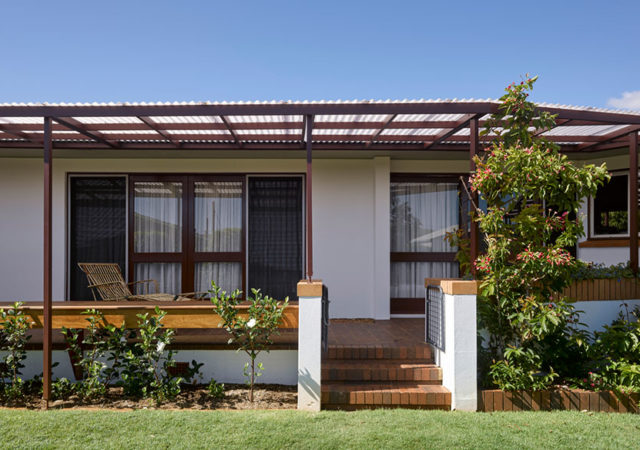The Flow House designed by Gray Puksand is a beautiful hillside home nestled in Blairgowrie. It features judiciously utilised curved elements to create an architecture that conveys the notion of the upper levels flowing down to the ground. With breathtaking…
Richmond Townhouses by Pitch Architecture + Design
Situated in the inner suburbs in close proximity to the Bridge Road Precinct, the Richmond Townhouses consist of two triple – storey residences designed by Pitch Architecture + Design. Built for young families who prefer the city’s inner suburbs these…
Woollahra House by Porebski Architects
Located within the Heritage Conservation Area of Woollahra Council, the Woollahra House designed by Porebski Architects is perched on a 5 m sandstone heritage wall that forms part of a broad bushland environment. With its solid concrete block corner buttresses…
Herdade Da Ferraria by Enter Arquitectura
In this project, the team took the approach of embracing the structure’s concept and reformulating it according to the client’s unique guidelines. As a result, the site was transformed into a family home while retaining its old barn character in…
Trentham Long House by MRTN Architects
In the Great Dividing Range nestled in a quiet, country escape, the Trentham Long House was built for new grandparents with their extended family in mind. Combining farmhouses into a singular building under a spacious gable roof, MRTN Architects together…
B Residence by Tonic Design
B Residence designed by Tonic Design included additions and improvements to an existing Queensland home with a timeless contemporary finish, reflecting its Gordon Park location. The clients’ brief was to build a home with relaxed, modern features yet preserved the…
Lansdowne Residence by Cox Architecture
Situated on a very steep slope, Lansdowne Residence is an existing Queenslander that had undergone an extensive renovation to accommodate a growing family. The scheme proposed to move the kitchen and living space to the upper level with the main…
Powell Street House by Robert Simeoni Architects
The Powell Street House designed by Robert Simeoni Architects is an existing 1930’s duplex that occupies a compact site in South Yarra. It consists of a ground floor and first floor apartment, each with its own external entry. The idea…
Channel Street Studio by Anna O’Gorman Architect
Channel Street Studio owned and designed by Anna O’Gorman Architect is immersed in the garden and is located at the back of a house near Moreton Bay foreshore. Research has linked nature, fresh air and natural light with productivity and…



