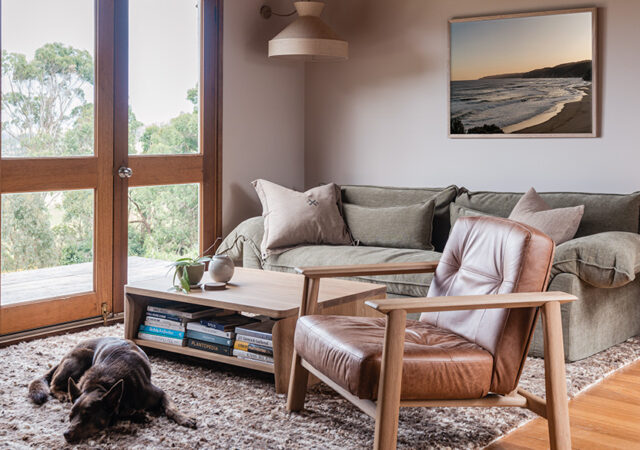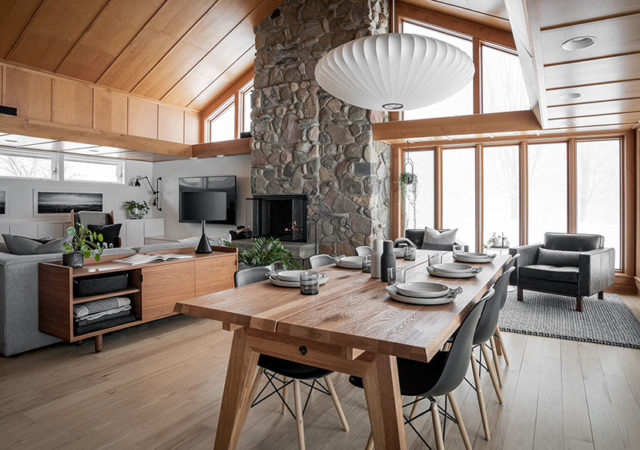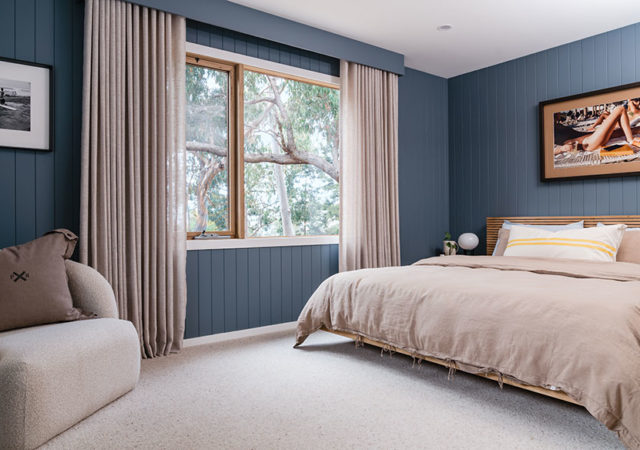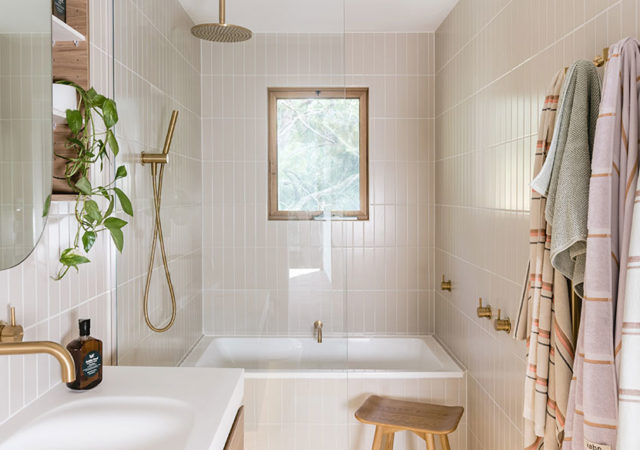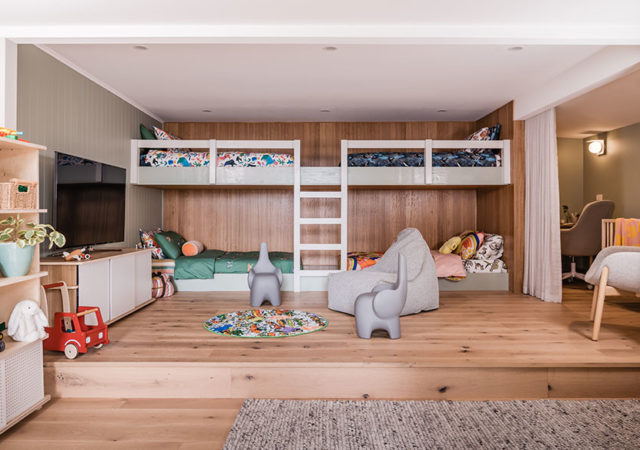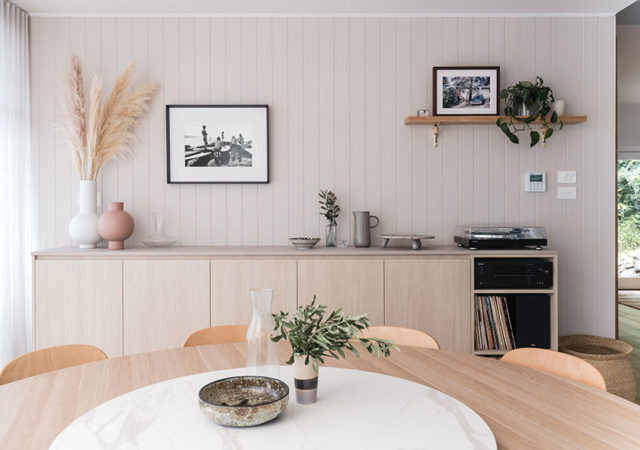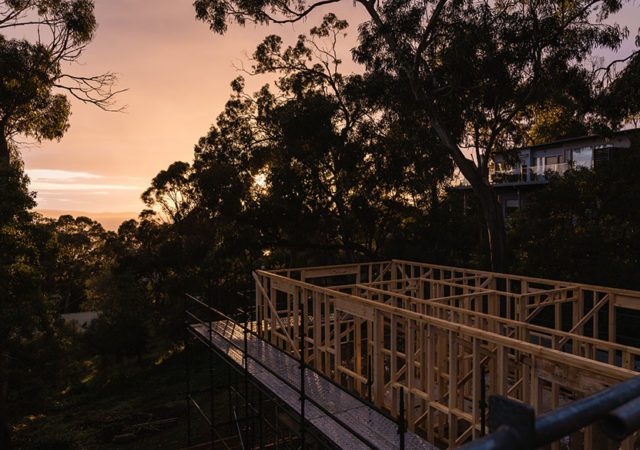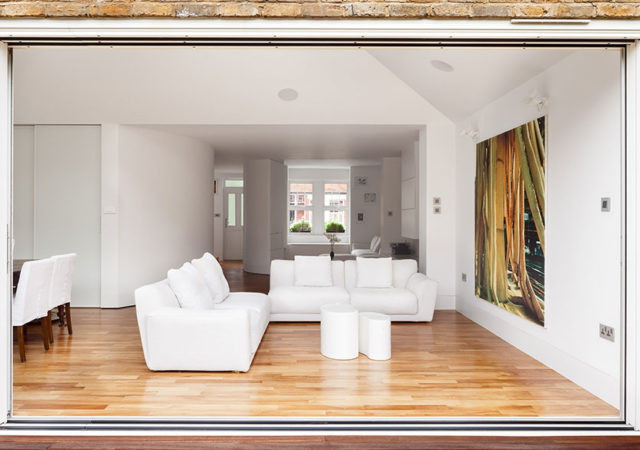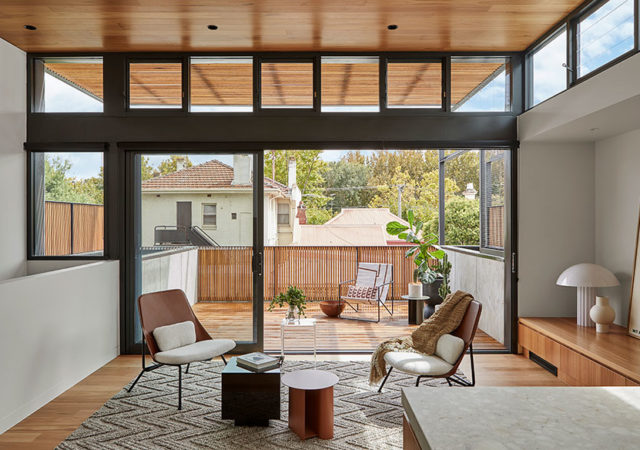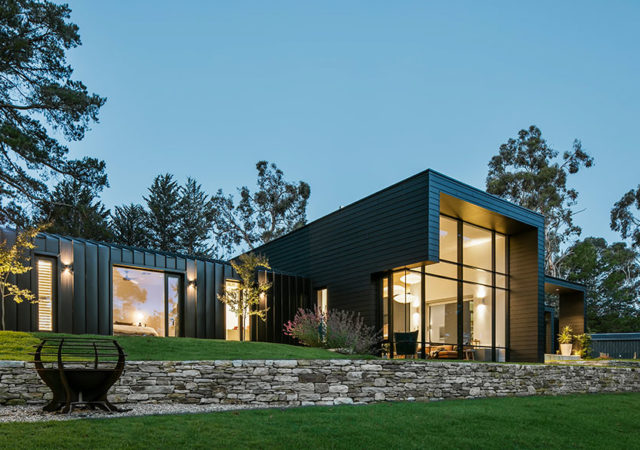There’s nothing a tin of paint and some well-chosen furniture can’t fix… well actually it can’t fix wonky floors but that problem is for another day. We transform our living room in our 1980s timber cabin with quick cosmetic fixes…
Meet the Designer | Becki Peckham
I have long admired the work of Becki Peckham, better known in the YouTube universe as Becki and Chris. As a designer and storyteller, Becki has a way with the camera – not just skilled behind the lens but demanding…
Bedroom Makeover: Get the Look | Reno Goals
The time has finally come when we get to design our own bedrooms! We create 2 new bedrooms in the Beach House each with its own colour palette. If you want to see how we use feature colours to bring…
Bathroom Makeover: Get the Look | Reno Goals
This week our main bathroom gets a makeover! This small and pokey bathroom currently accomodate’s the entire family and it simply isn’t big enough, not to mention the interiors are just a little dated. So we set out to design…
Kids Retreat Makeover: Get the Look | Reno Goals
An over crowded rumpus room in this 1930s beach house goes from chaotic bedroom to the ultimate kids retreat! This room called for a major rethink, a huge declutter and some clever zoning to maximise the floor plan. We set…
Dining Room Makeover: Get the Look | Reno Goals ‘Beach House’
It’s Dining Room Makeover time! This week we start renovating the interiors of a 1930s weatherboard beach house in Lorne, along Victoria’s Great Ocean Road. This home is much loved, but as with most loved homes they accumulate a lot…
Behind the Scenes of Our Beach House Renovation
Can we transform a 1930s weatherboard into a modern day retreat? Challenge accepted. Last week we shared the Reno Goals trailer, our latest renovation project and tonight we share some insight into the scale of the project, what design challenges we…
The Boat & Pavilion by Unagru Architecture Urbanism
Designed for a keen family of sailors, The Boat & Pavilion by Unagru Architecture Urbanism is an extension and renovation to an existing home located in London. The brief was to redesign their home, adding an enclosed kitchen, new storage…
Laneway House by Subtract Architecture
Located in Melbourne’s inner south, Laneway House is a split-level renovation and extension to a Victorian terrace house. This original heritage-listed dwelling is transformed by Subtract Architecture into a spacious, robust and contemporary home using simple and considered architectural magic…
Number 6 by Black Rabbit Architecture + Interiors
A rebirth of a tired, non-contextual, and poorly developed house located in Adelaide Hills has given way to a welcoming and comfortable family residence. The very essence of the design is about integrating building and landscape – living closer to…



