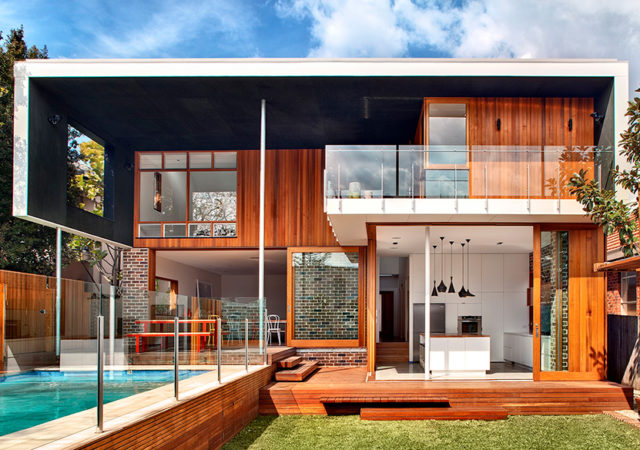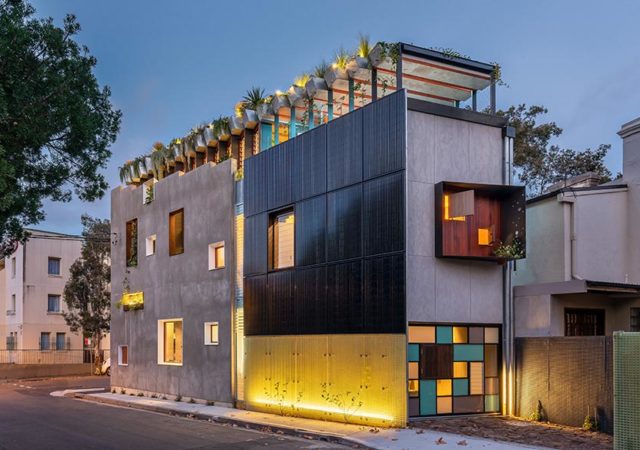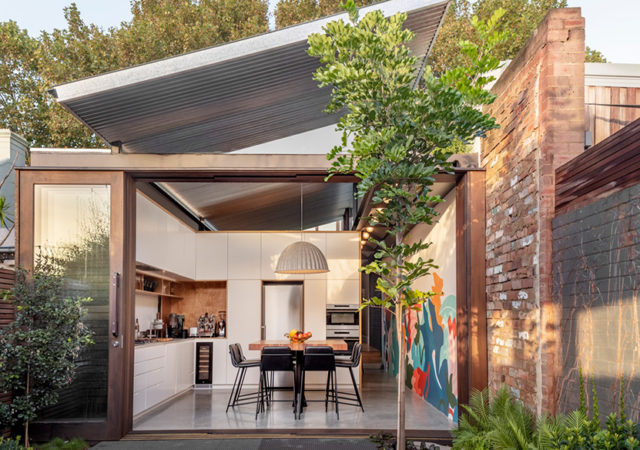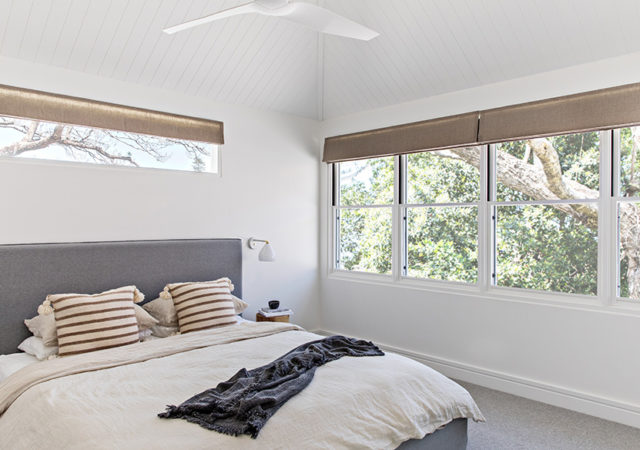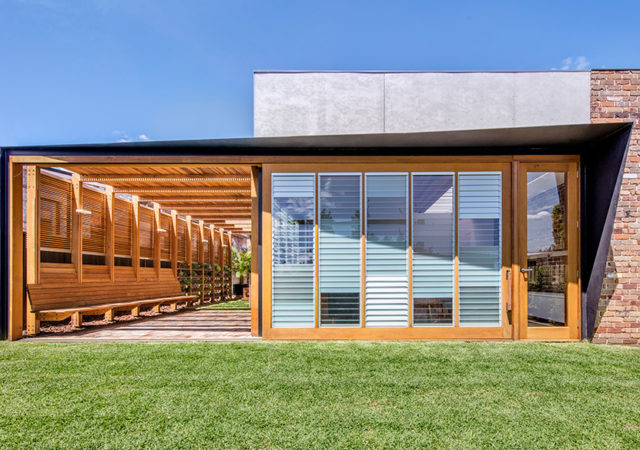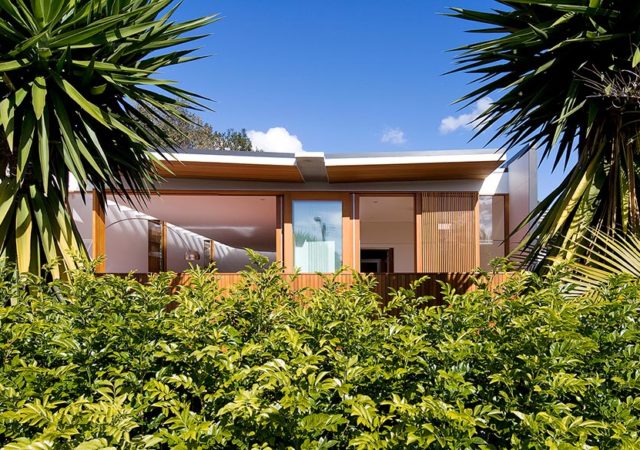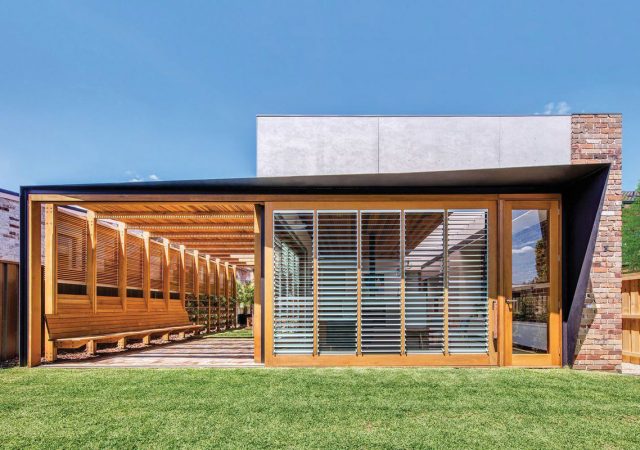Situated in the Sydney harbour-side suburb of Castlecrag, Frankenprey House designed by CplusC Architectural Workshop is a mid-20th century brick bungalow that has undergone a complete transformation to a relaxing and light filled home for a young family. It embraces…
Welcome To The Jungle House by CplusC Architectural Workshop
Welcome To The Jungle House designed by Clinton Cole of CplusC Architectural Workshop is a sustainably driven home that features a solar-panel facade, rainwater harvesting facility, aquaponic system, rooftop garden, and is made with recycled materials. The design of the…
Oye Mi Canto House by CplusC Architectural Workshop
This beautiful terrace house nestled in the leafy suburban streets of Sydney’s Newtown had undergone a beautiful transformation and addition with the goal of providing a young family of five a place to comfortably live. Dubbed as Oye Mi Canto…
Sliding Doors by CplusC Architectural Workshop
This beautiful Californian bungalow nestled in Canada Bay, a suburb in the inner west of Sydney was treated with a lively addition for a young family with the objective of welcoming in the natural daylight. Dubbed as Sliding Doors, the…
Infinity House by CplusC Architectural Workshop
Located in Sydney’s northern beaches suburb of Curl Curl, the Infinity House by CplusC Architectural Workshop is an exercise in material, time, and cost efficiency. With a modest budget and a construction program of 24 weeks, the brief includes two…
Clinton Cole of CplusC | Meet the Architect
Clinton Cole is the founder of Sydney based Architecture & building practice CplusC. They are a team of creatives and craftspeople who specialises in delivering high-quality, site specific architectural projects. CplusC’s designs are driven by a commitment to understanding their…



