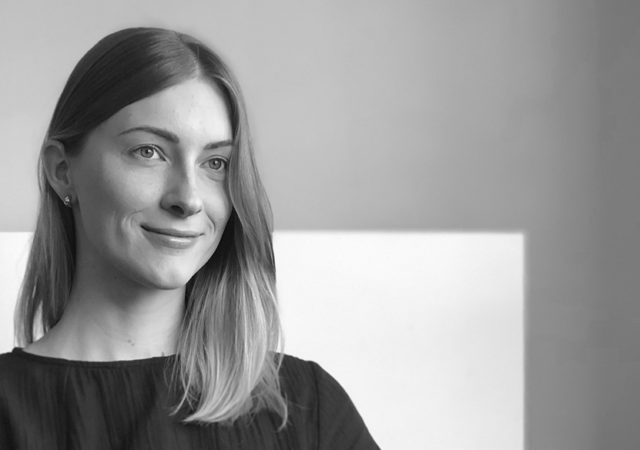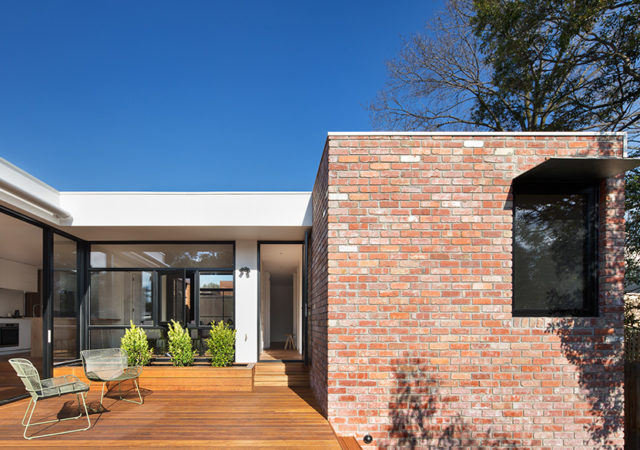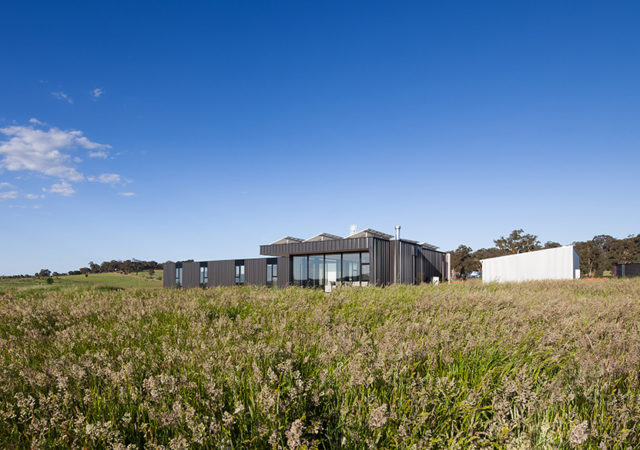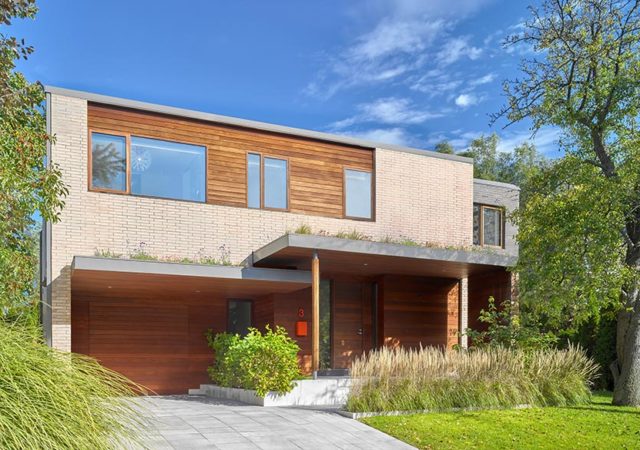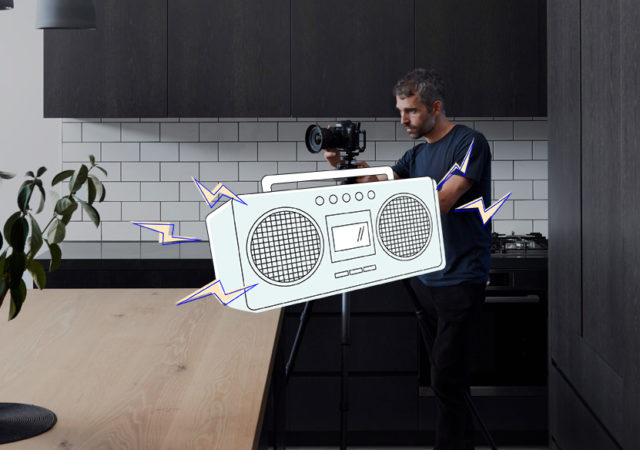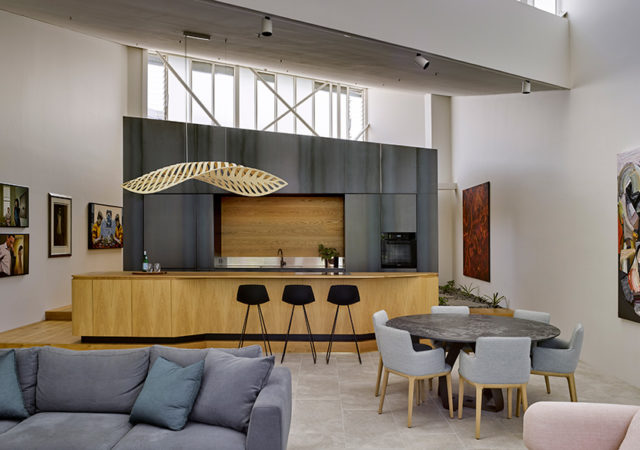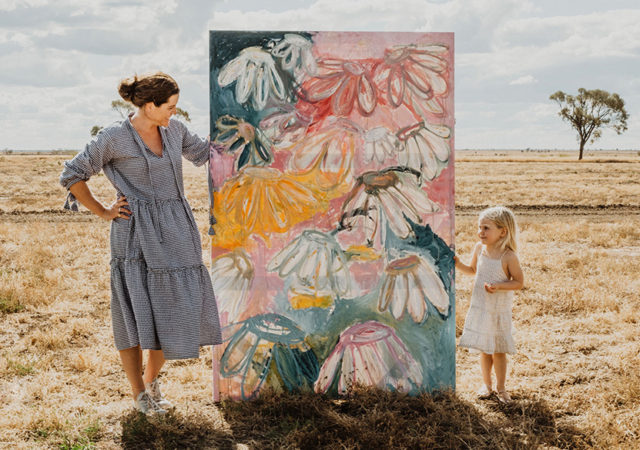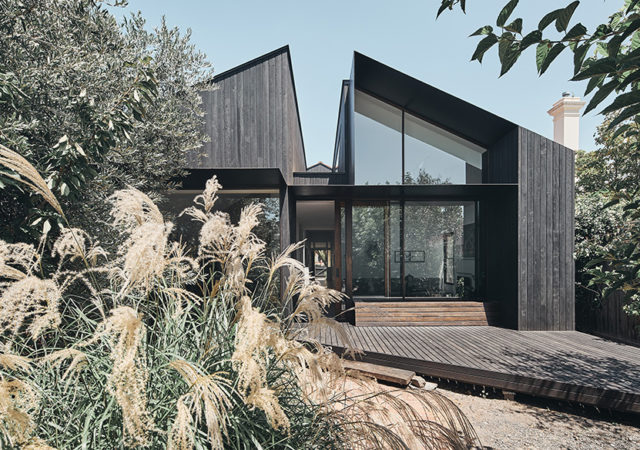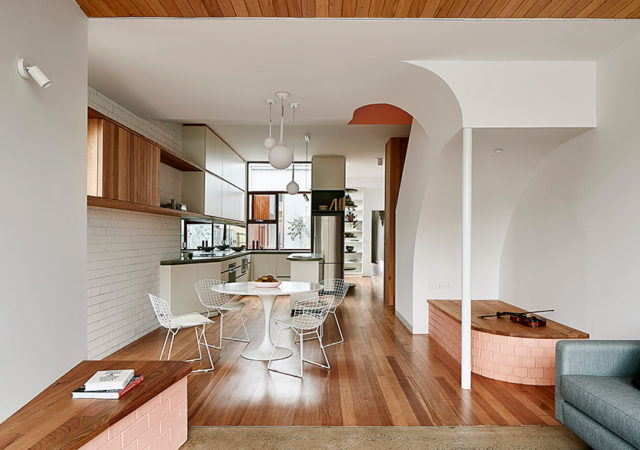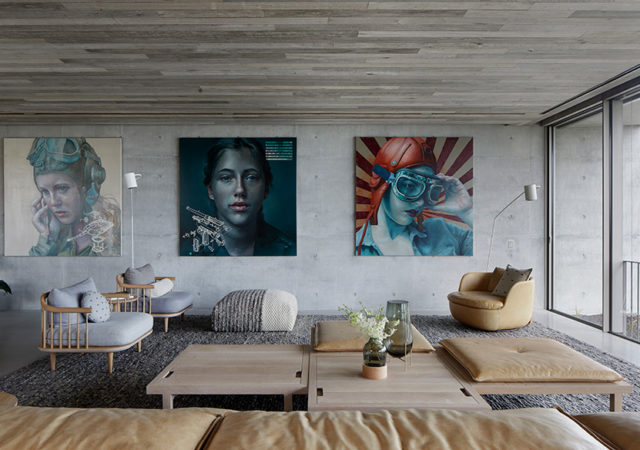Clae Studio is a project of artist Britt Neech which began in 2016. Britt designs and hand makes each piece in her Melbourne studio, with a focus on unique yet timeless design. Clae Studio uses the endless possibilities of ceramic…
Project Franklinford by Modscape
Situated at Franklinford in Victoria’s Central Highlands, Project Franklinford is a new off-grid, four bedroom house that is shared between two families. Designed and built by Modscape, this sustainable house sits peacefully in an open field and captures the views…
Garden Circle House by Dubbeldam Architecture + Design
Located in midtown Toronto, Canada, the Garden Circle House by Dubbeldam Architecture + Design is a four bedroom home that features a distinct biophilic design. The design is a response to the client’s desire for a sustainable home inspired by…
‘Studio Mix’ Beats by Tom Roe
Spice up your Friday with these eclectic sets of beats brought to us by Melbourne based photographer, Tom Roe. After studying architecture in the UK he started his photography career in Wellington, NZ in 2009, and since then Tom has…
Art Box by Sparks Architects
Located in Brisbane, Australia, Art Box designed by Sparks Architects is a transformation of a repurposed industrial building to a fresh and innovative pied-a-terre that capitalises on the structure’s generous floor plate, soaring ceilings, and clerestory lights. The architectural response…
Jayde Chandler | Meet the Maker
Based in outback Queensland on a sheep and cattle station which she runs with her husband and four children, Jayde Chandler is a self taught contemporary artist. Her style varies from contemporary landscape to abstract expressionism. Drawing inspiration from her…
Split House by FMD Architects
Split House is an extension to an existing Melbourne cottage and features a sequence of spaces that are split, rearranged and reconnected to create a cohesive architectural response. Designed by FMD Architects, an old traditional Melbourne home within a heritage…
Feng Shui House by Steffen Welsch Architects
Located in Inner North, Melbourne, the aptly named Feng Shui House is a house transformation and extension that utilises a traditional Chinese philosophy which claims to use energy forces to harmonise individuals with their surrounding environment. Designed by Steffen Welsch…
Silver Linings by Rachcoff Vella Architecture
Designed by Rachcoff Vella Architecture, Silver Linings is a new beachfront home located in Black Rock, Australia. The structure sits on top of a rise, offering up an entry path through sand dunes, layered beach grass and aged timber planks.…



