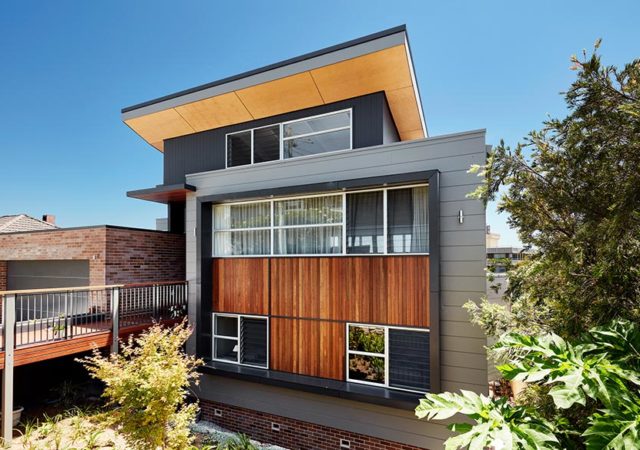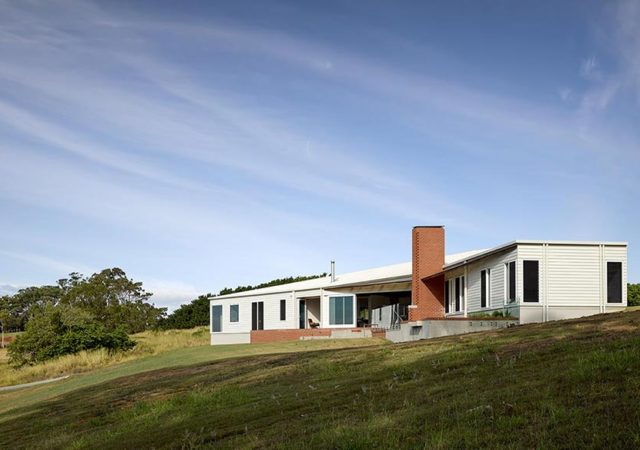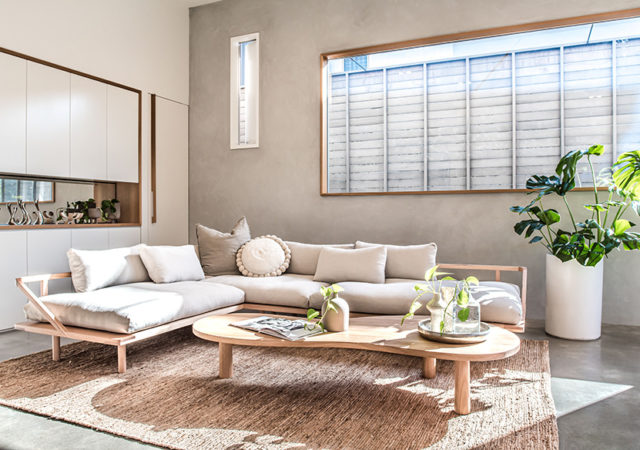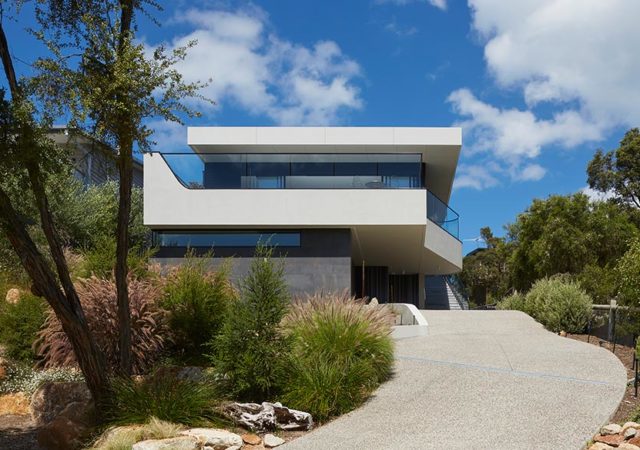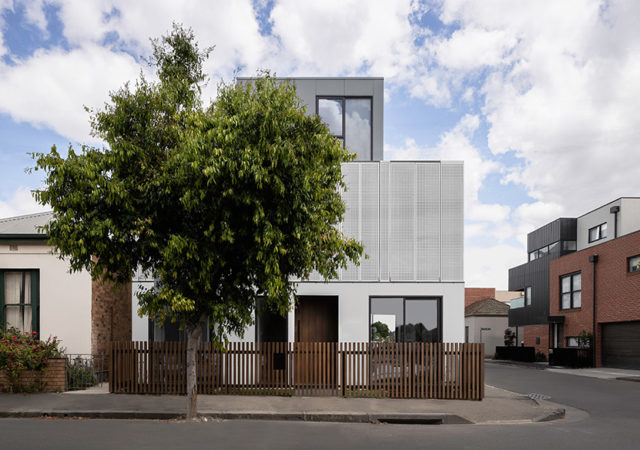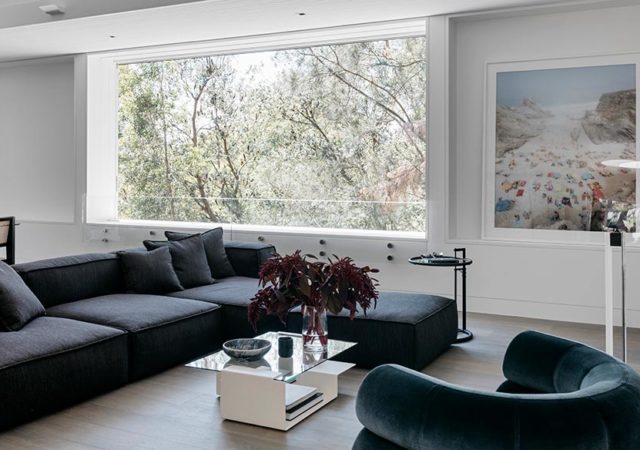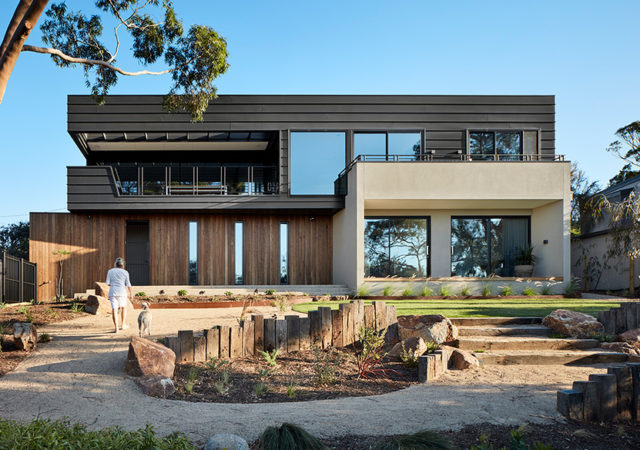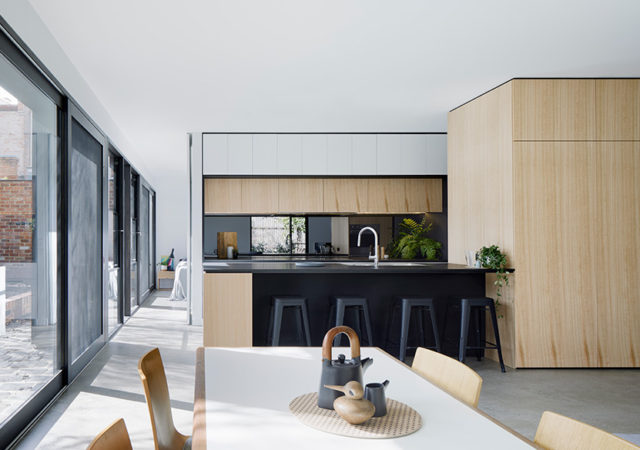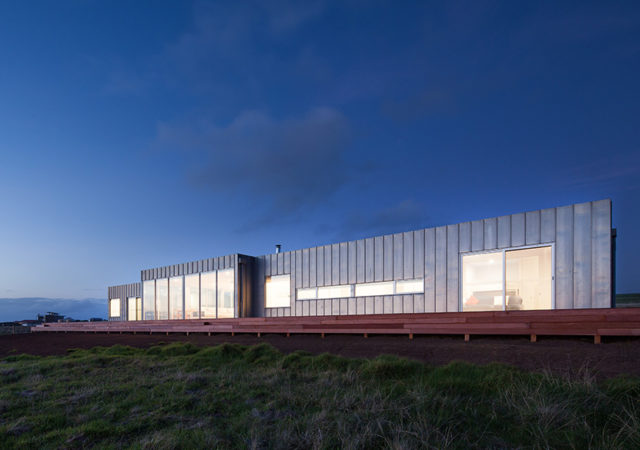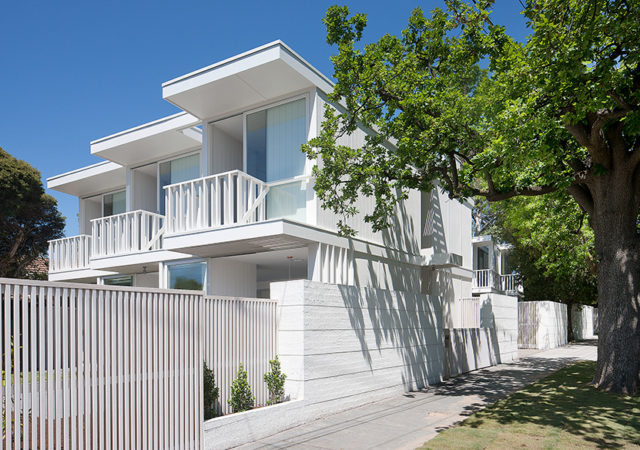The demolition of a postwar single-story masonry home was replaced with an open, light-filled three-story home that took advantage of the north aspect and sweeping views. Elemental Material and Texture by Hobbs Jamieson Architecture aims to create a modern home…
Farmhouse by Smith Architects
On a farm land in Rochedale, Brisbane, the team at Smith Architects were tapped to build a house, shed, and pool. The client farmed the land with her family for over 45 years and formed a deep connection with it.…
Sunshine Beach House by Teeland Architects
Designed for a young family of surfers who enjoys an active beach lifestyle, the Sunshine Beach House by Teeland Architects is a contemporary home inspired by the sun, surf, sand and waves. The client’s brief was for a family beach…
Flow House by Gray Puksand
The Flow House designed by Gray Puksand is a beautiful hillside home nestled in Blairgowrie. It features judiciously utilised curved elements to create an architecture that conveys the notion of the upper levels flowing down to the ground. With breathtaking…
Richmond Townhouses by Pitch Architecture + Design
Situated in the inner suburbs in close proximity to the Bridge Road Precinct, the Richmond Townhouses consist of two triple – storey residences designed by Pitch Architecture + Design. Built for young families who prefer the city’s inner suburbs these…
Woollahra House by Porebski Architects
Located within the Heritage Conservation Area of Woollahra Council, the Woollahra House designed by Porebski Architects is perched on a 5 m sandstone heritage wall that forms part of a broad bushland environment. With its solid concrete block corner buttresses…
Treetops House by Bryant Alsop Architects
This three-bedroom house in Mount Martha is a weekender home designed for a semi-retired couple and their whippet, Monty. Designed by Bryant Alsop Architects, the house provides an idyllic retreat for the clients and a secluded haven to entertain guests.…
Garden Wall House by Sarah Kahn Architect
Sitting adjacent to an existing garage on a large block in Carlton North, the Garden Wall House is a new 3-bedroom residence and a second dwelling on the lot. Designed by Sarah Kahn Architect, the brief was to provide a…
Project Phillip Island by Modscape
Today we take a look at a new modular home set on a windswept hillside overlooking Bass Strait. Project Phillip Island designed and built by Modscape allows for scenic views and to be experienced in all its many states. The…
Oak Grove by Justin Mallia Architecture
Located in the eclectic suburban context of East Malvern, the Oak Grove designed by Justin Mallia Architecture is a development driven venture. The structure comprises two identical houses, placed at ninety degrees to one another creating a garden setting that…



