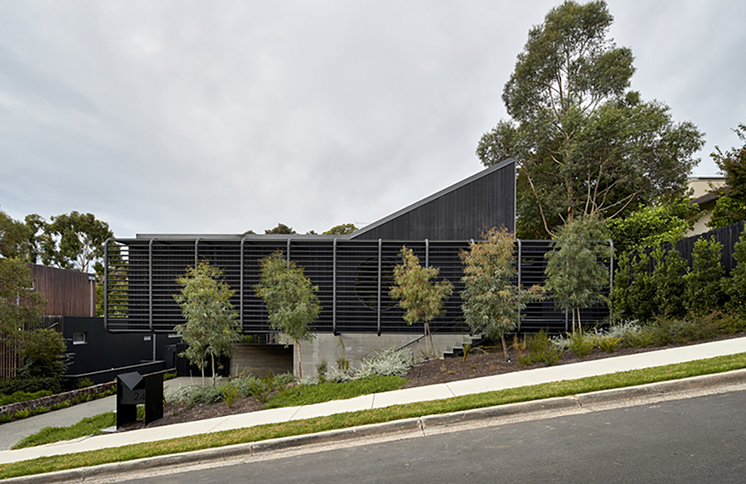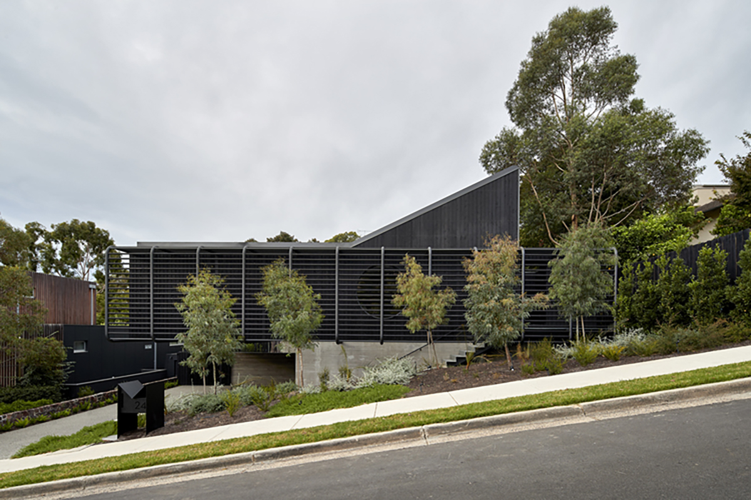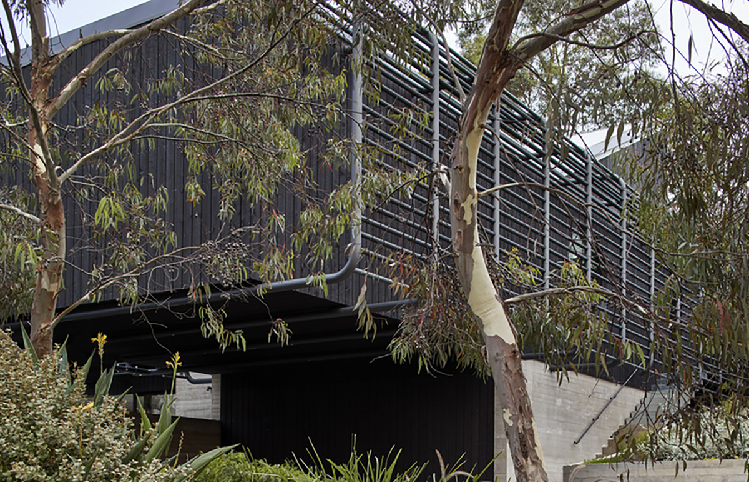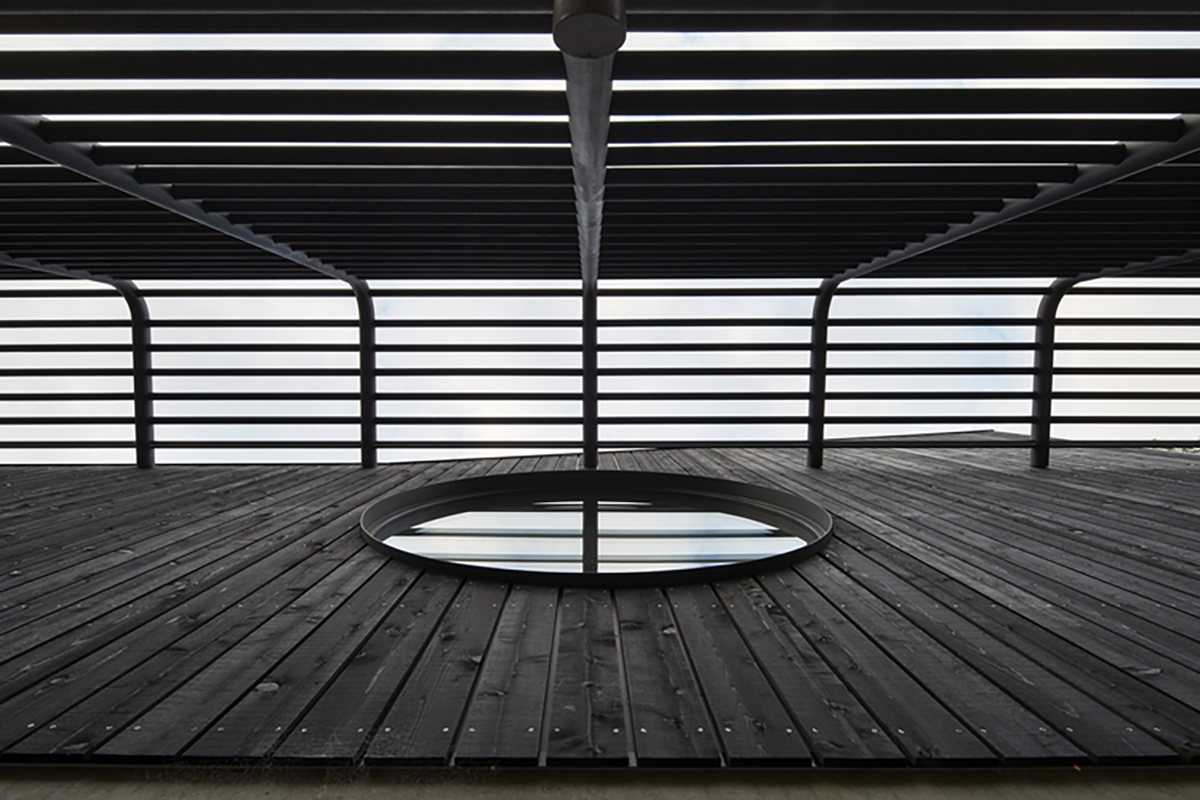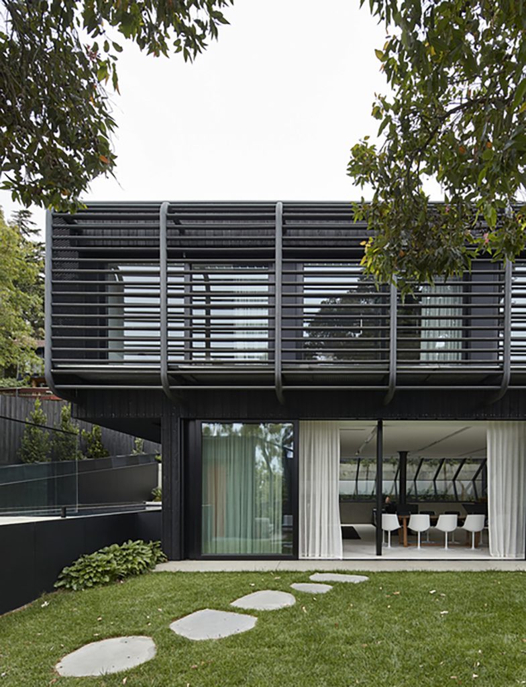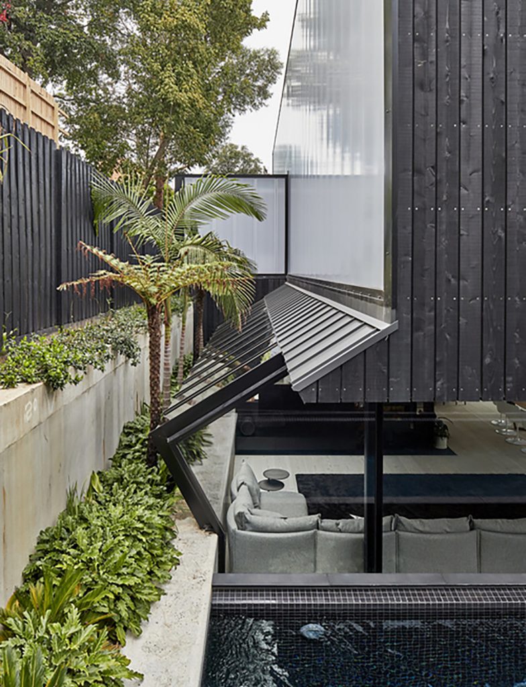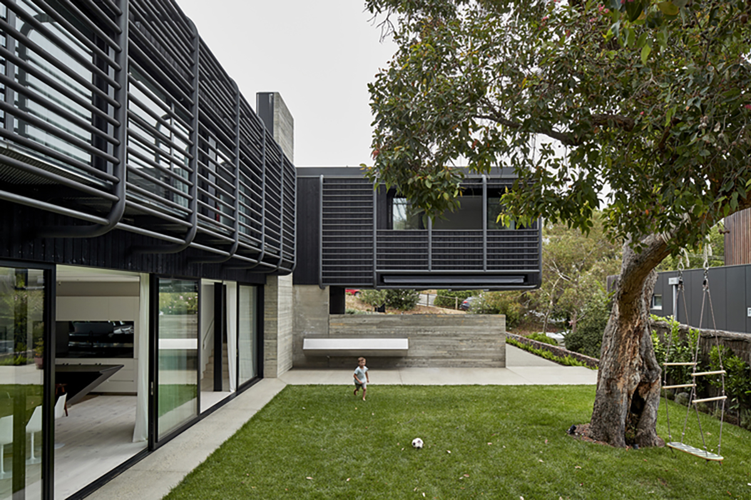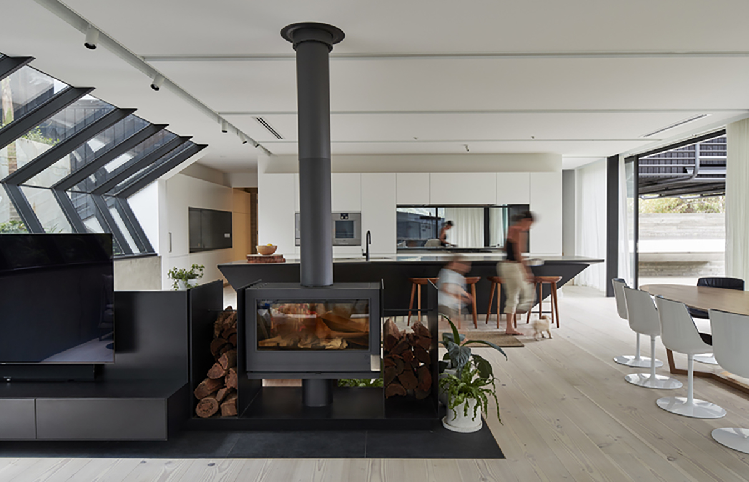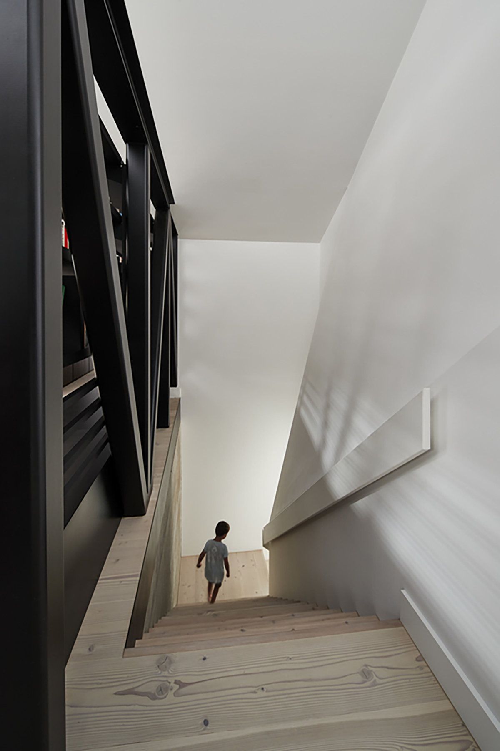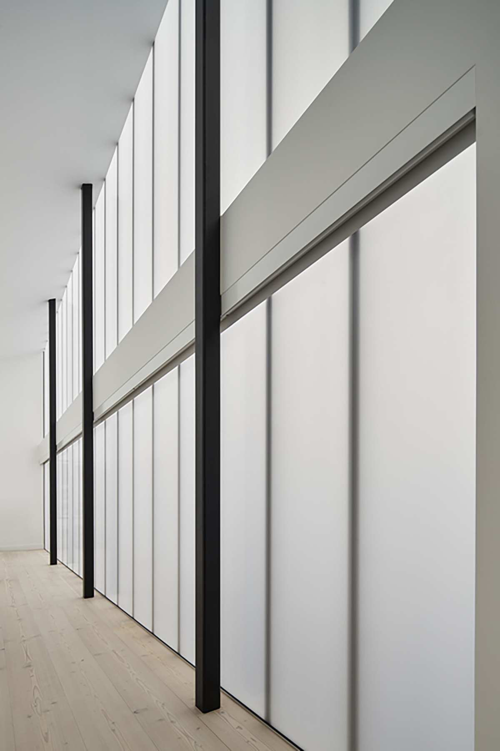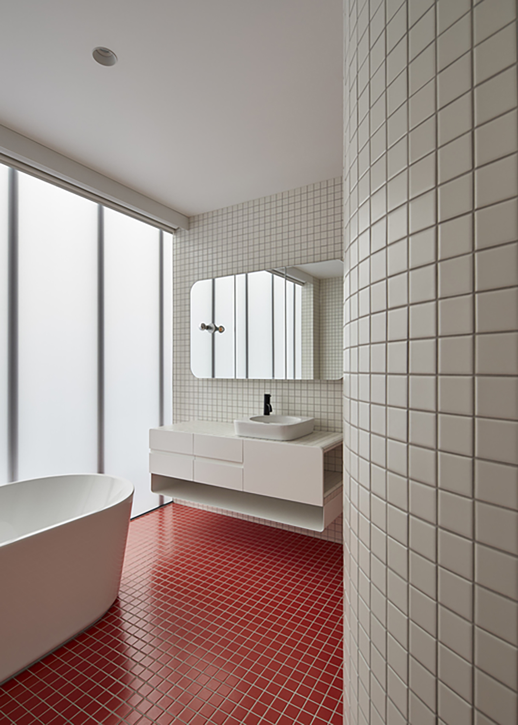More often than not, we find ourselves wandering around, looking for exterior eye candies that will simply blow our minds. It’s a hobby that carefully evolved when we were kids, often told by our parents to keep it down low while in the car (although it rarely happens!) so spend long and short drives just looking at houses and rate which one we like the most. Think of it as a fashion runway with houses being models… we simply couldn’t get enough!
Fast forward to today, we’ve kept a good number of houses that we absolutely adore from specific corners of suburbs we’ve ever wandered off to but this Studley Park House in Kew is definitely an attraction to see.
March Studio makes a bold attempt to put balance in large scale modern living with respect to the surrounding features that contribute to the over-all visual well-being of the house. Structure, technology, and materials were pushed to their limits to create a striking contrast in the steep topography and native landscapes the area is known for.
Stuudley Park House by March Studio is nominated in the 2018 Houses Awards for New Houses over 200 m2. Let’s explore around and beyond this unlikely neighbourhood figure!
The house boldly stands firm and well-adjusted to the large piece of land that the project needed. The knowledge of March Studio’s local architect Nigel Lewis and the client’s enthusiasm paved way for a careful incision into the landscape while making a statement. Studley Park House cantilvers over the landscape to create a gap for the carport while keeping a straight line against the steep topography. This move allows the house to anchor itself into the ground with enough space to allow passage of vehicles underneath.
Stairs provide pedestrian access from below, gliding through the black timber dowel that provides privacy while keeping the exterior aesthetics in check with on-point textures to prevent the building from looking like a black box. However, things get more interesting in the upper level where the roof is specially angled to receive as much morning sun as possible. While the lot is originally facing West, this is a challenge that March Studio perfectly executed.
The upper and lower floors of the house represents the couple’s vision of raising their young family. The lower area smoothly creates a harmonious balance between the indoor and outdoor areas through a fluid and interconnecting space divisions. However, the upper end of the house caters to the family’s later stage in life as reflected through the consistent emphasis of privacy and within the shared space.
A combination of partially submerged of the ground and the difficult orientation of the site allowed for a small planting of rainforest plants while utilizing every ounce of morning light to flood through the interiors for a natural light glow.
Interiors are kept in clean, white palettes to create a light contrast from a rather dark exterior colour. Lighter timbers are used to create a sense of consistency with the shift of interior palettes that will purposely receive any form of daylight faster, flooding through the interconnecting areas of the house. While this isn’t your typical family home, the teamwork and creativity brought by the architect and the client simply created a non-conventional way of providing a delightful living space that can stand through the different stages of life.
Photography by Peter Bennetts.



