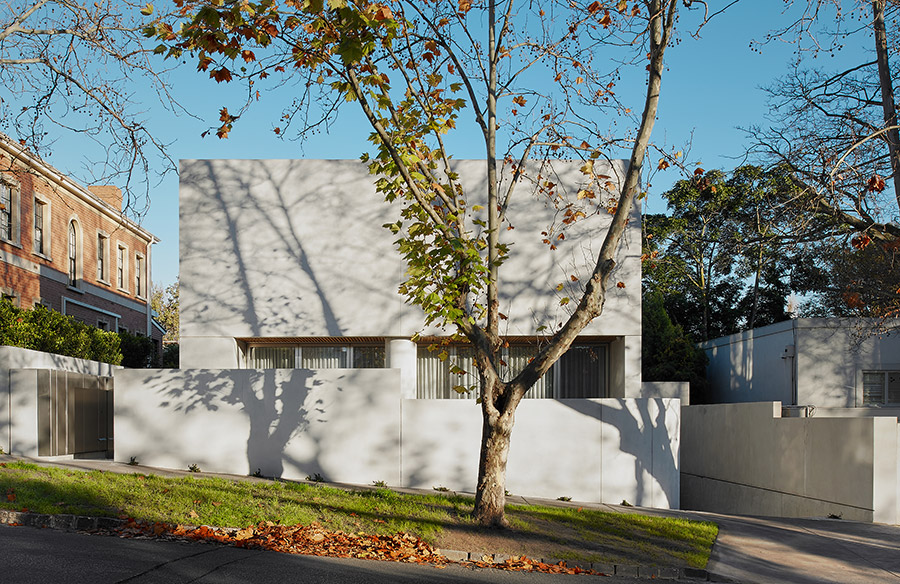The facade of SLD Residence is both impressive yet familiar, it’s only once you get inside that the true beauty of this home reveals itself. Located on a prominent tree-lined busy road in inner-Melbourne, this home designed by Davidov Architects focuses on the client’s brief, which was to maintain a sense of privacy from the street in both a visual and acoustic sense.
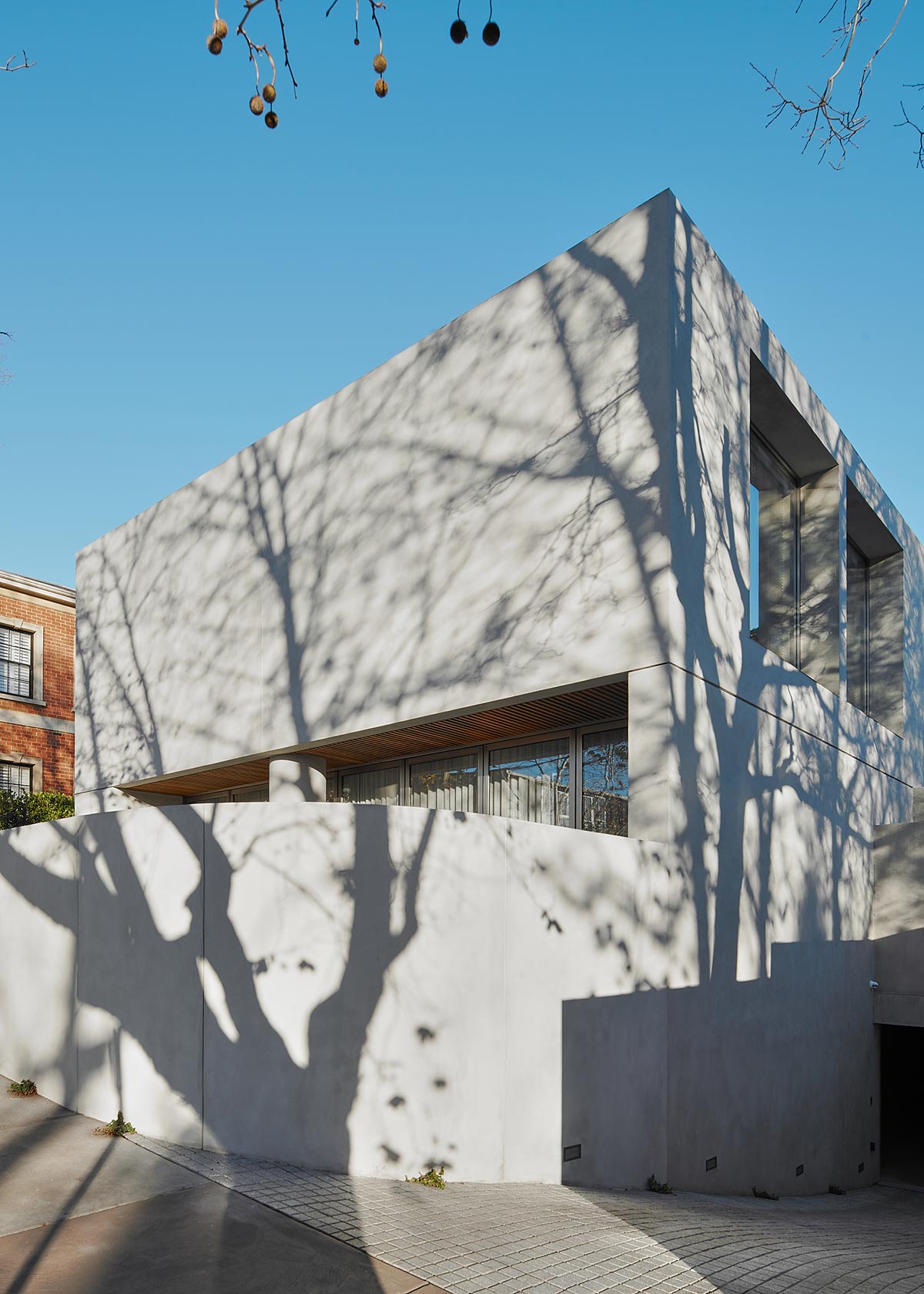
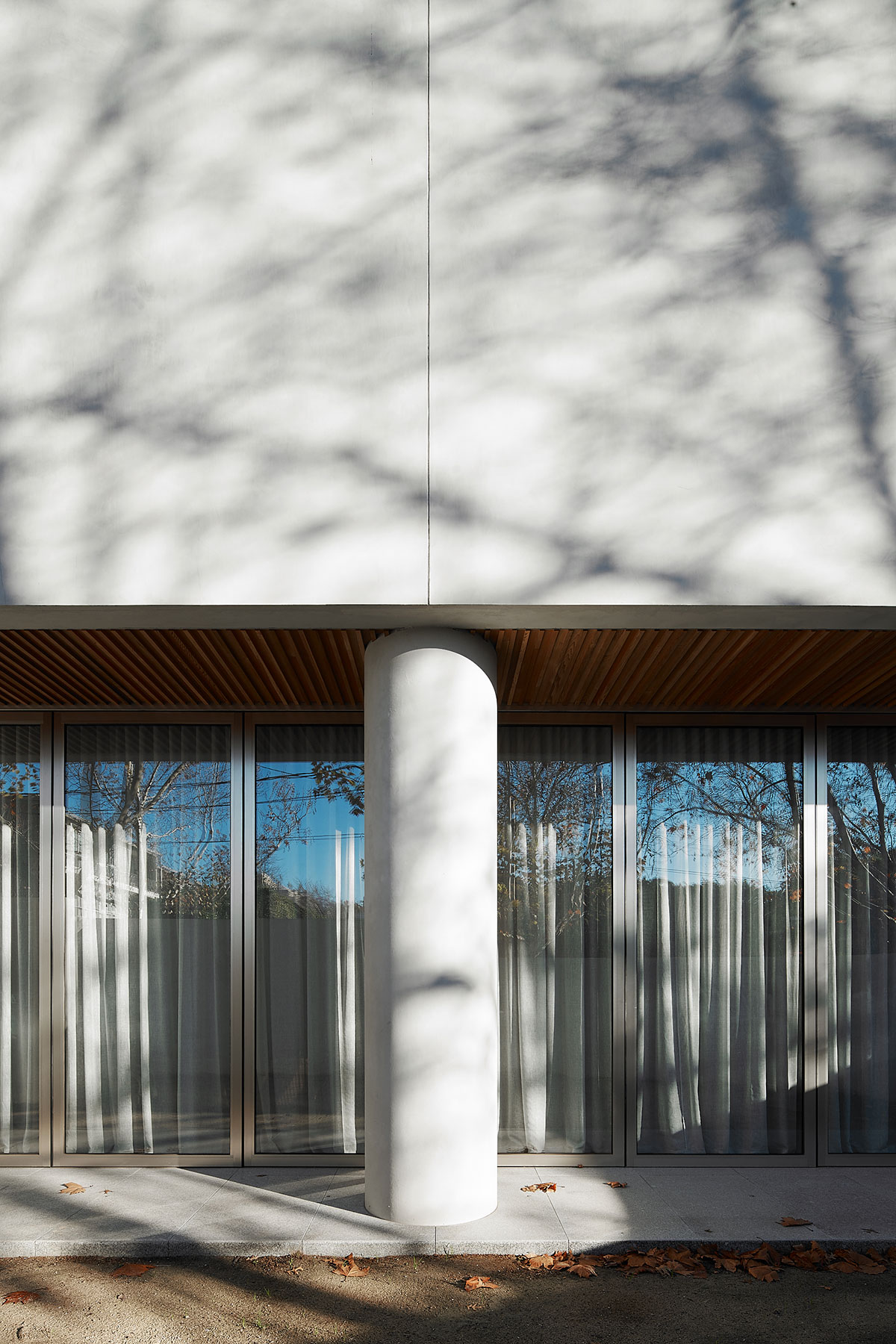
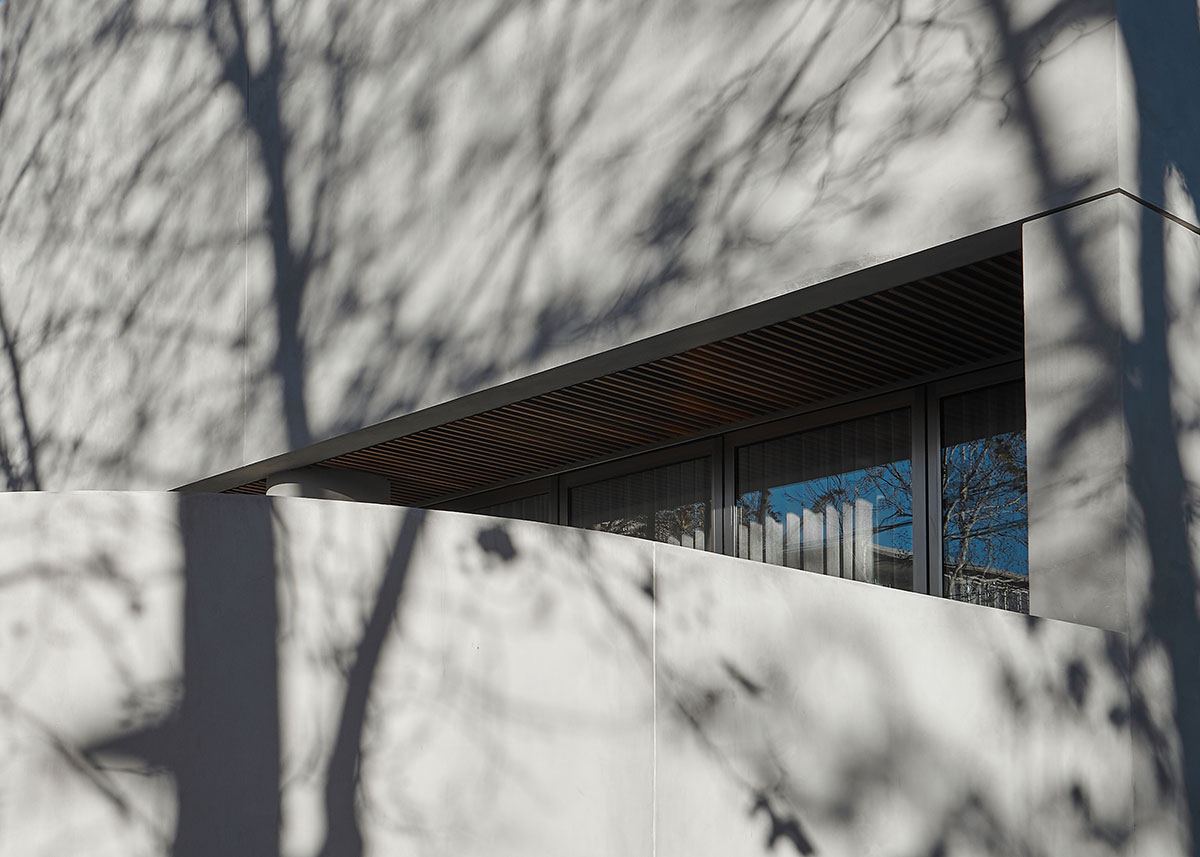
“The presentation of the house to the street takes the form of a pure unadorned mass on the first floor suspended over a recessed lower level. The span of which is interceded by a solitary concrete column, the only relief afforded to the facade. This creates a house which possesses a presence within the streetscape that is comprised of an eclectic mix of bold mid-century housing and more traditional styles.” – Davidov Architects
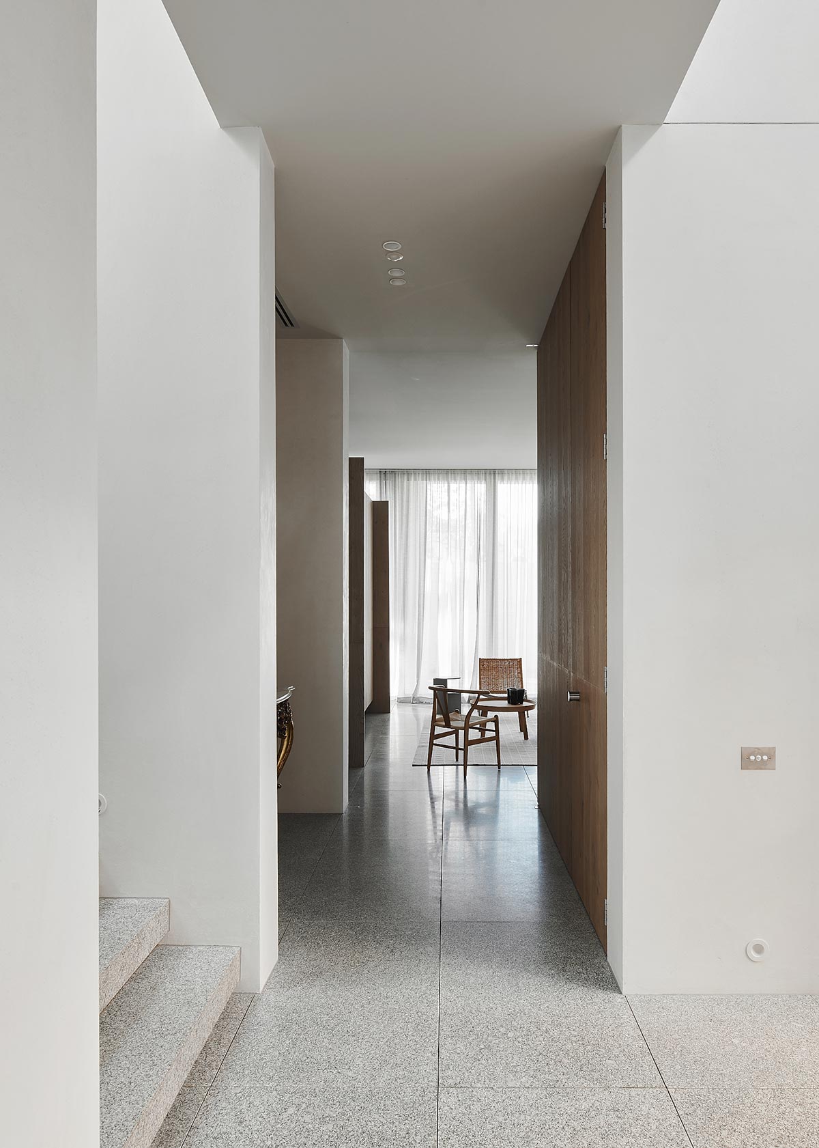
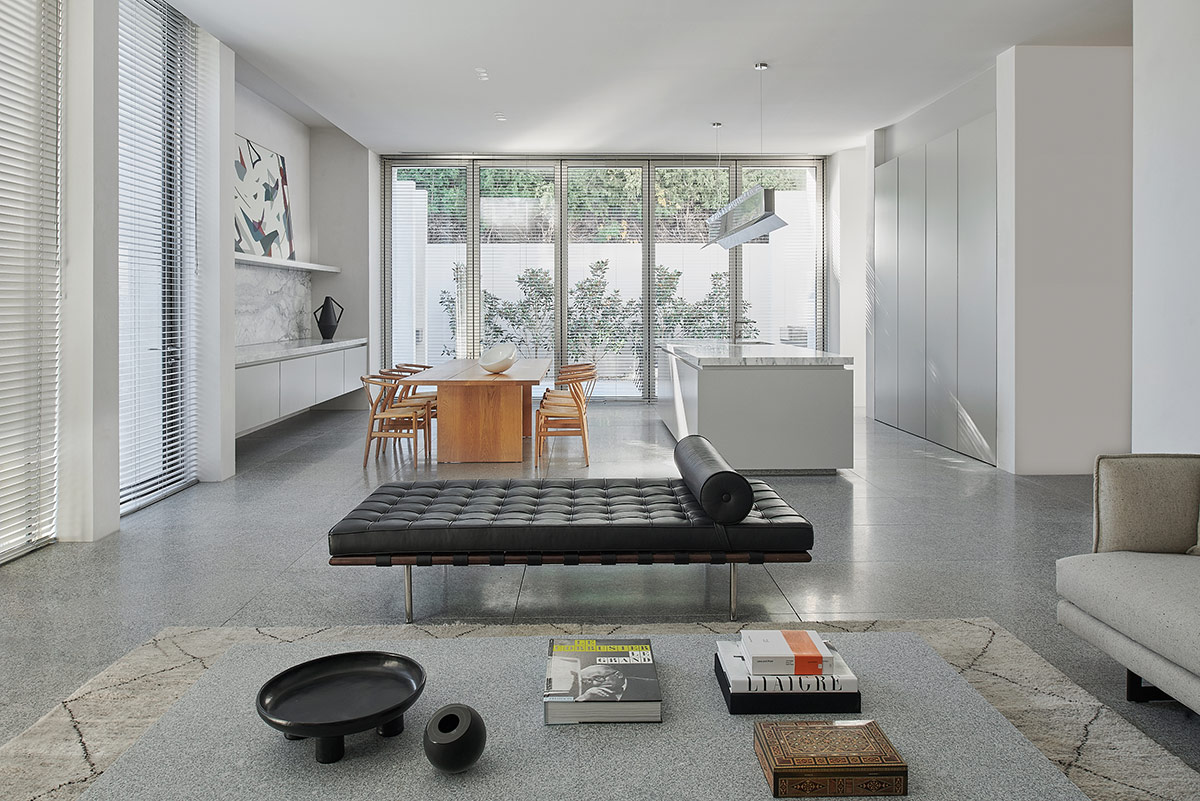
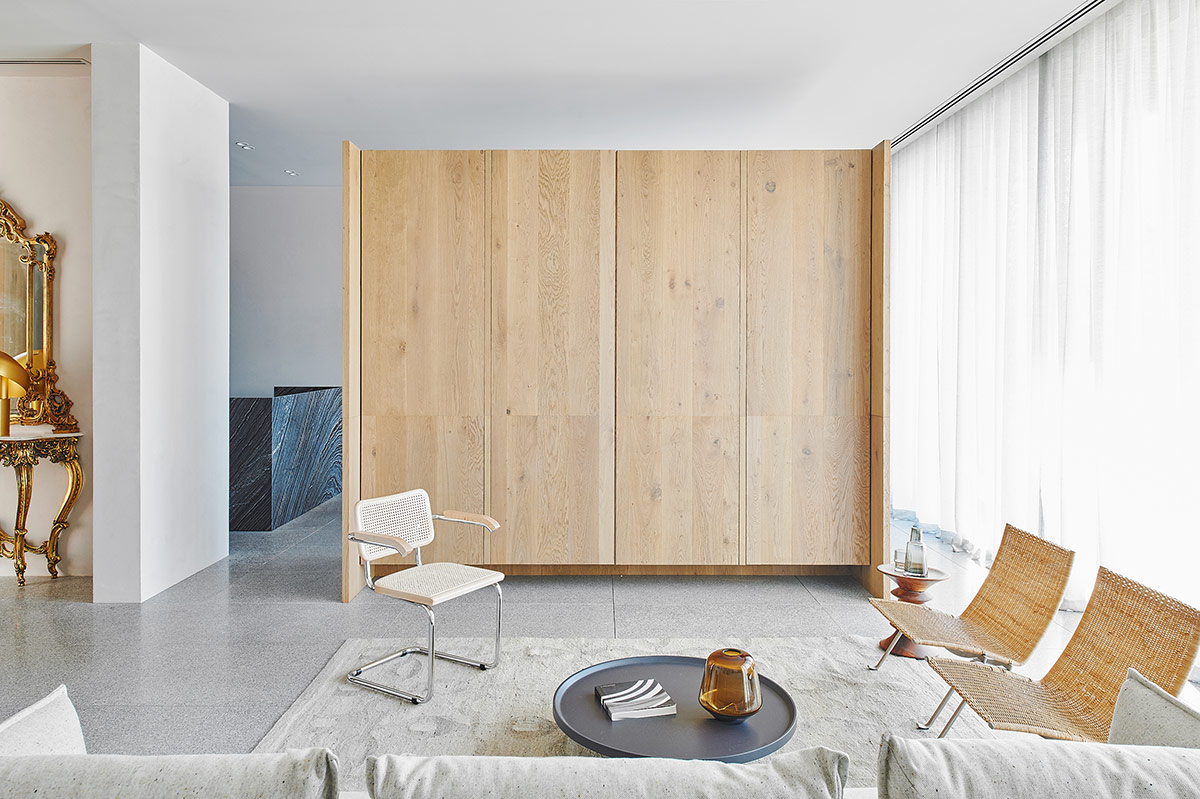
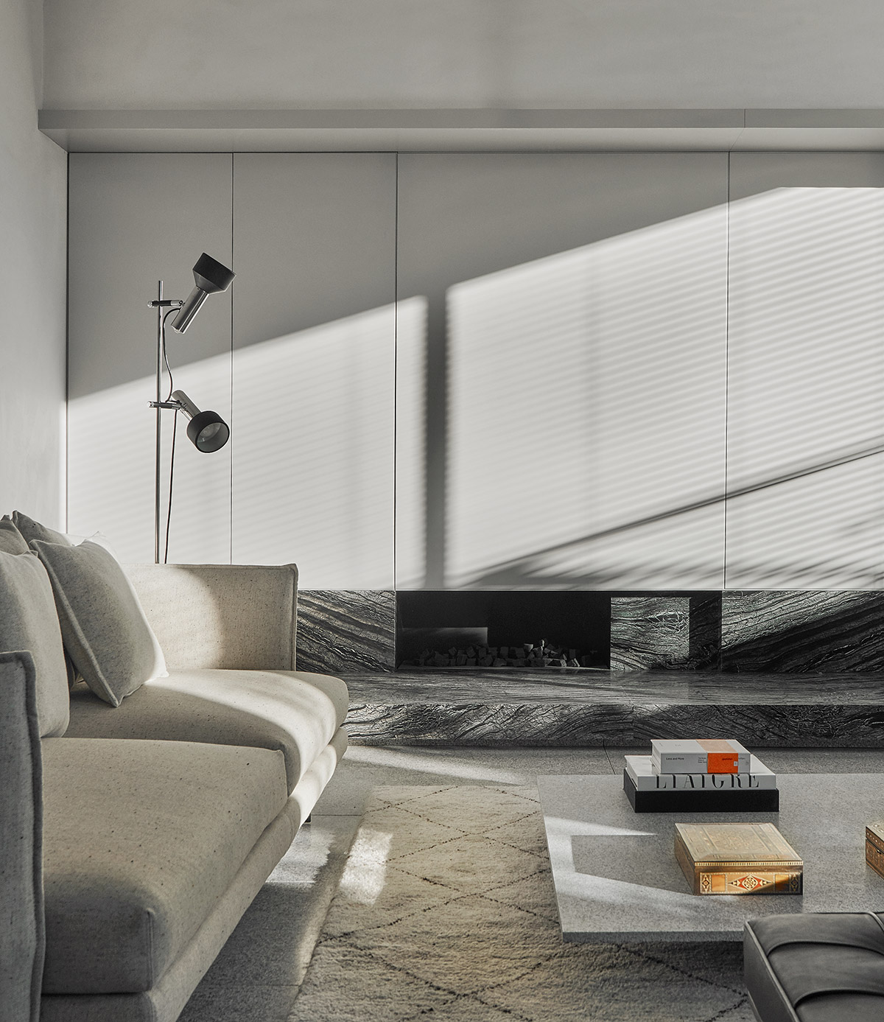
Taking guests from the street to the front door is an external passageway along the side of the house which allows for a quick disconnection from the street and permits the house to vaguely reveal itself, inviting guests into a double-height gallery before formally entering the home. The large concrete column which dominates the façade also serves as an orienting device, visible at the end of the main corridor.
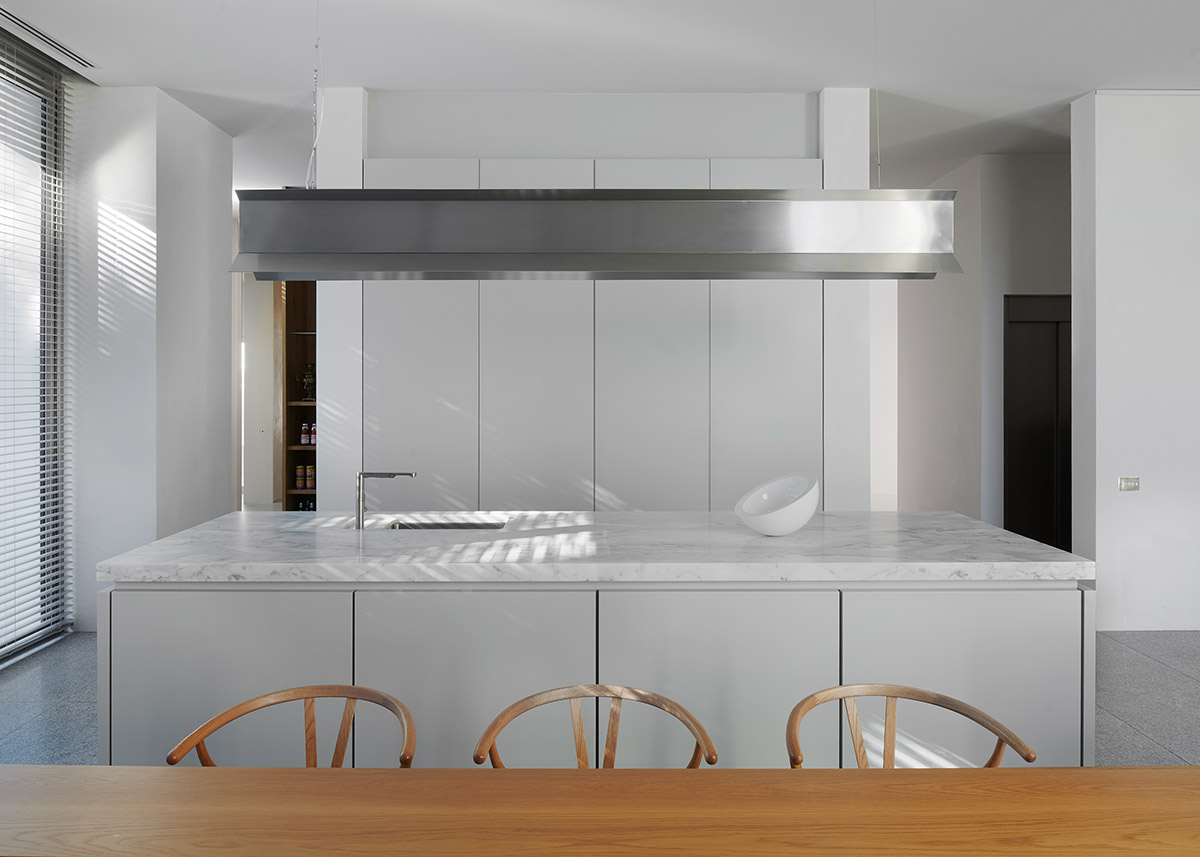
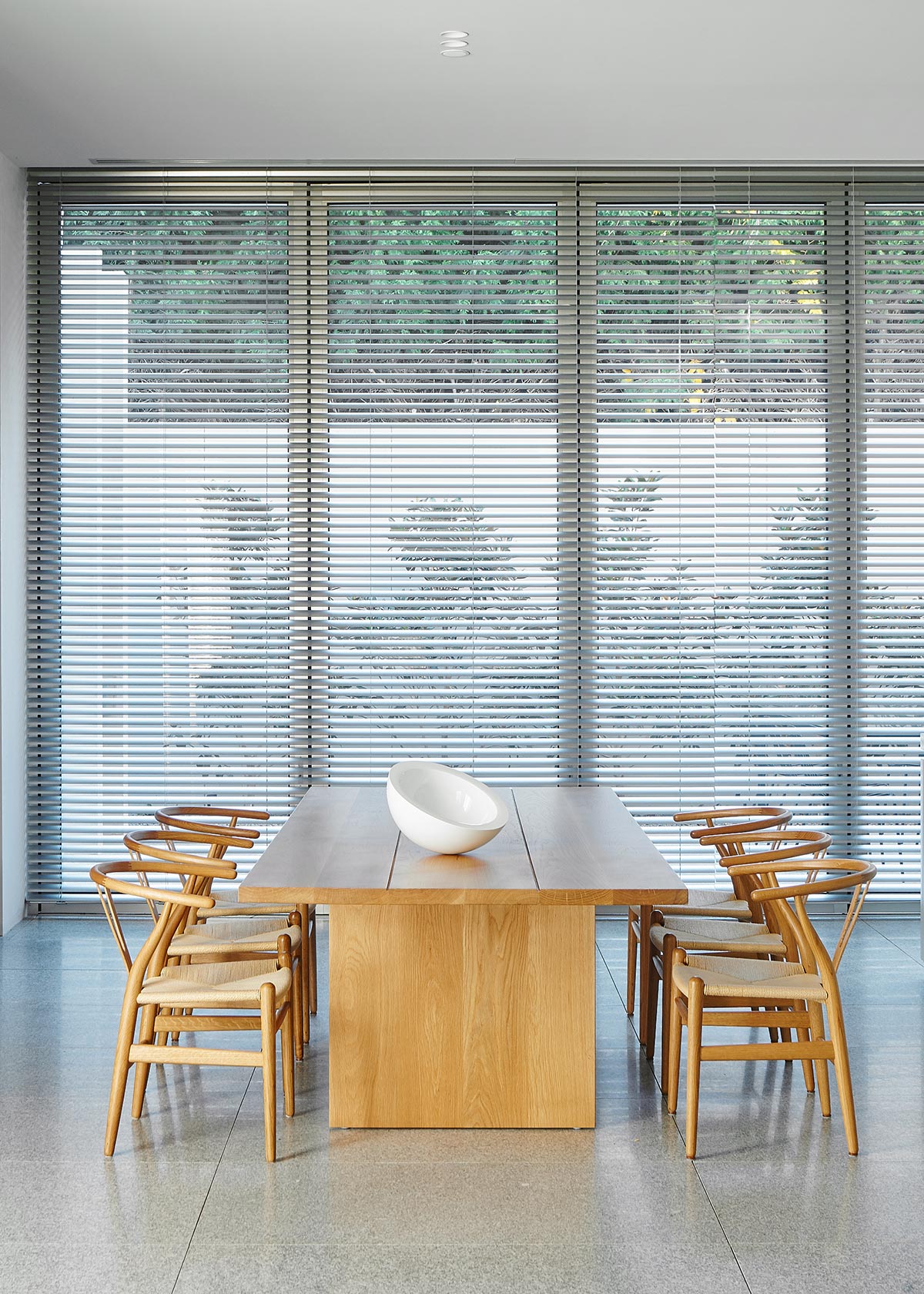
The house utilises a very limited palette of natural materials to create a strong degree of flow between interior and exterior spaces. The design features carefully considered windows and glass doors that let oodles of natural light in. The interiors are predominantly contemporary, sporting clean white lines and textures that are rich in both warmth and luxury. A perfect amount of contrast and detail is brought into the design through the use of unembellished slabs of monochromatic feature marble and smoked European oak floorboards which were used to line the key internal doors and paneling.
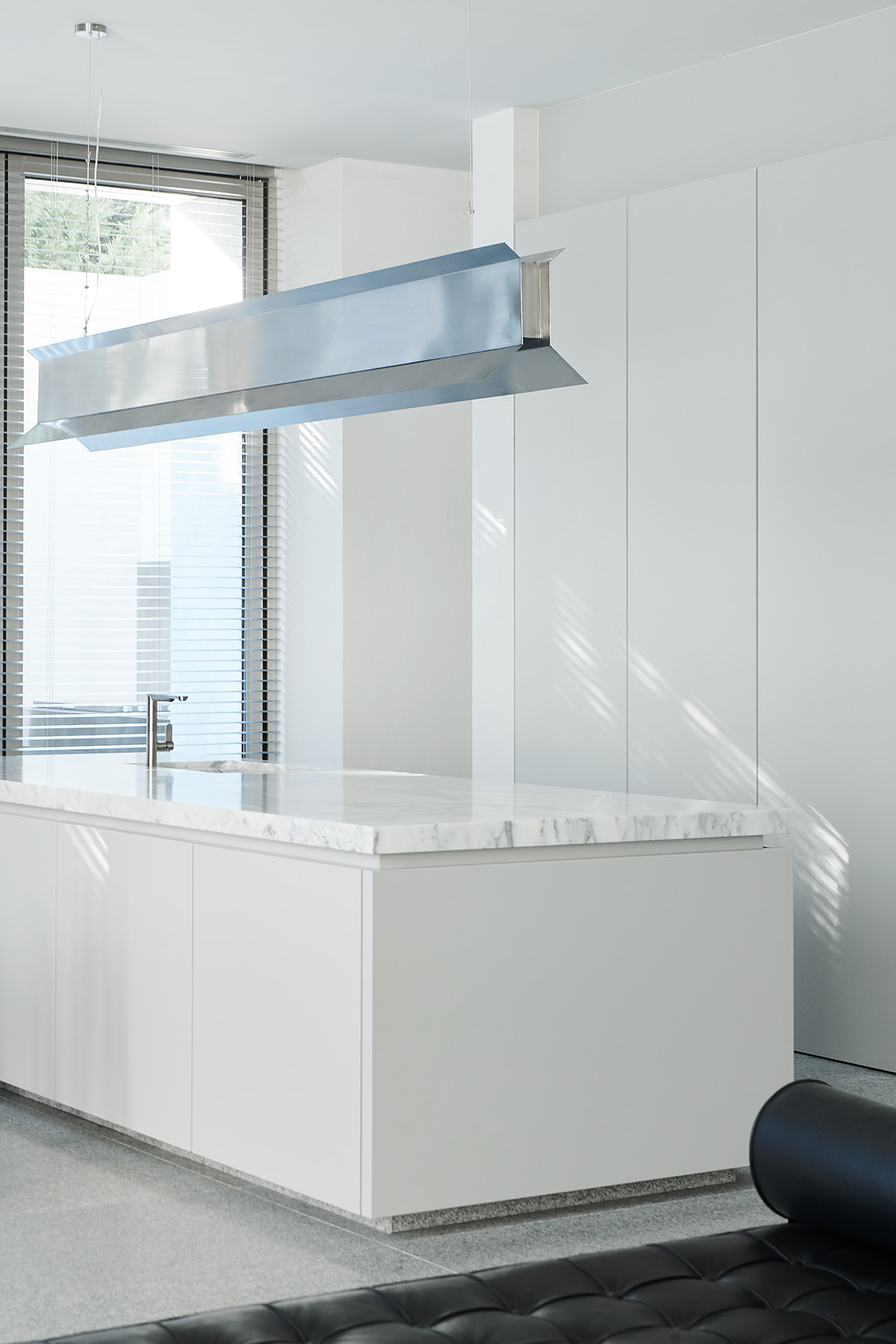
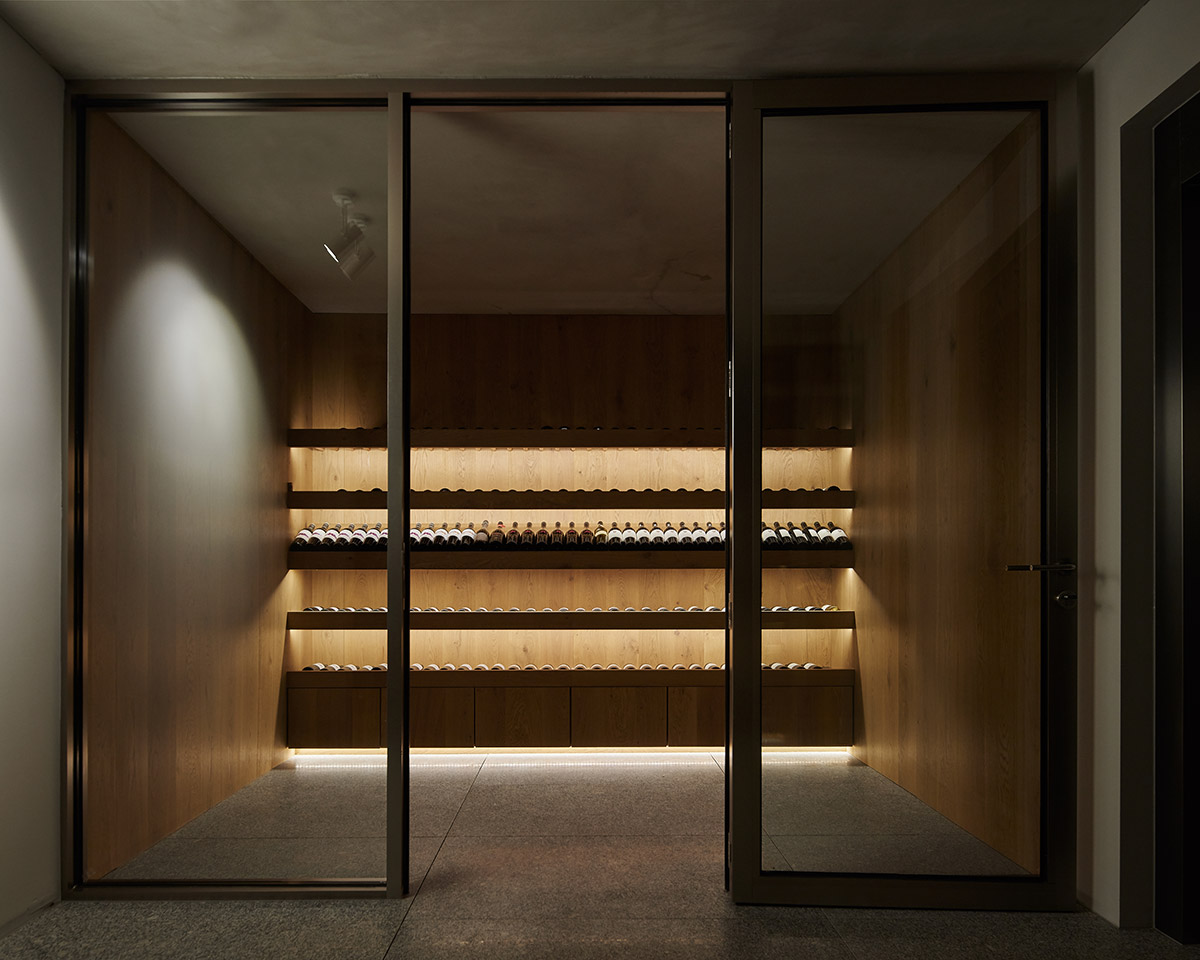
The flow of the house revolves around a central core on the ground floor which permits the design of the house to be composed around 2 primary rooms, one living the other for entertaining. The rooms are linked via a corridor that connects the other vertical circulation of the house and is matched with components that allows the spaces to effectively be utilized with a minimum of additional furniture required.

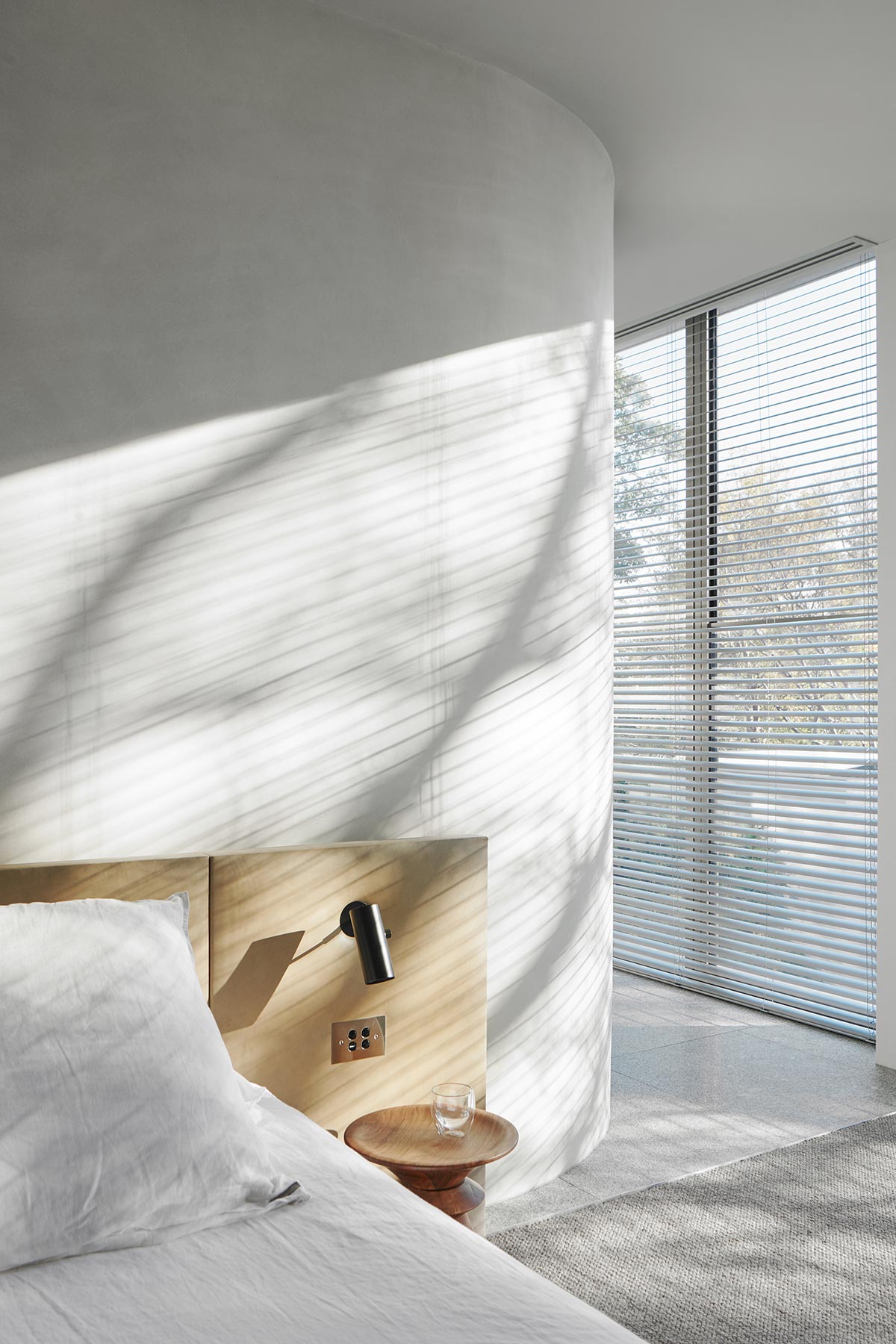
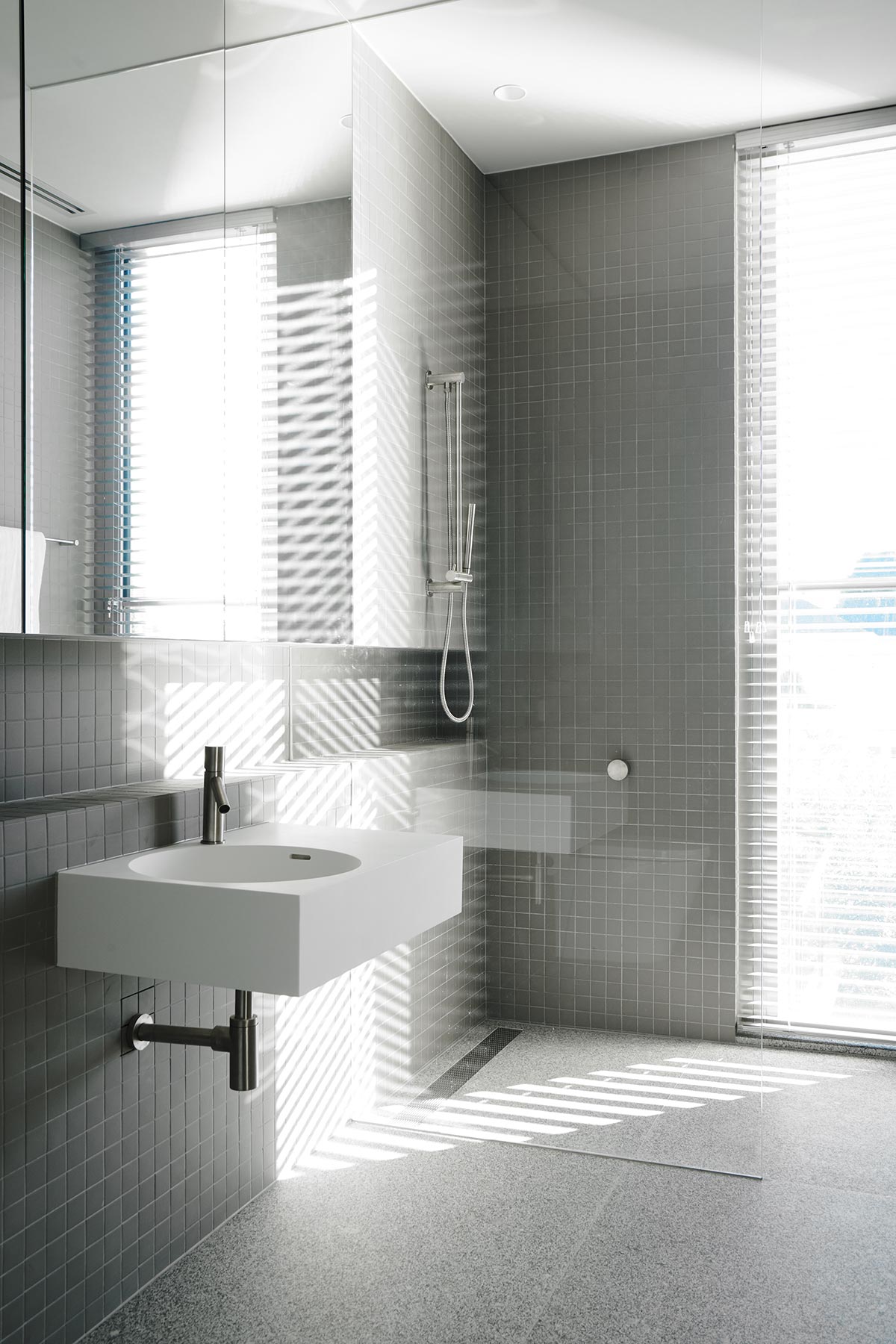
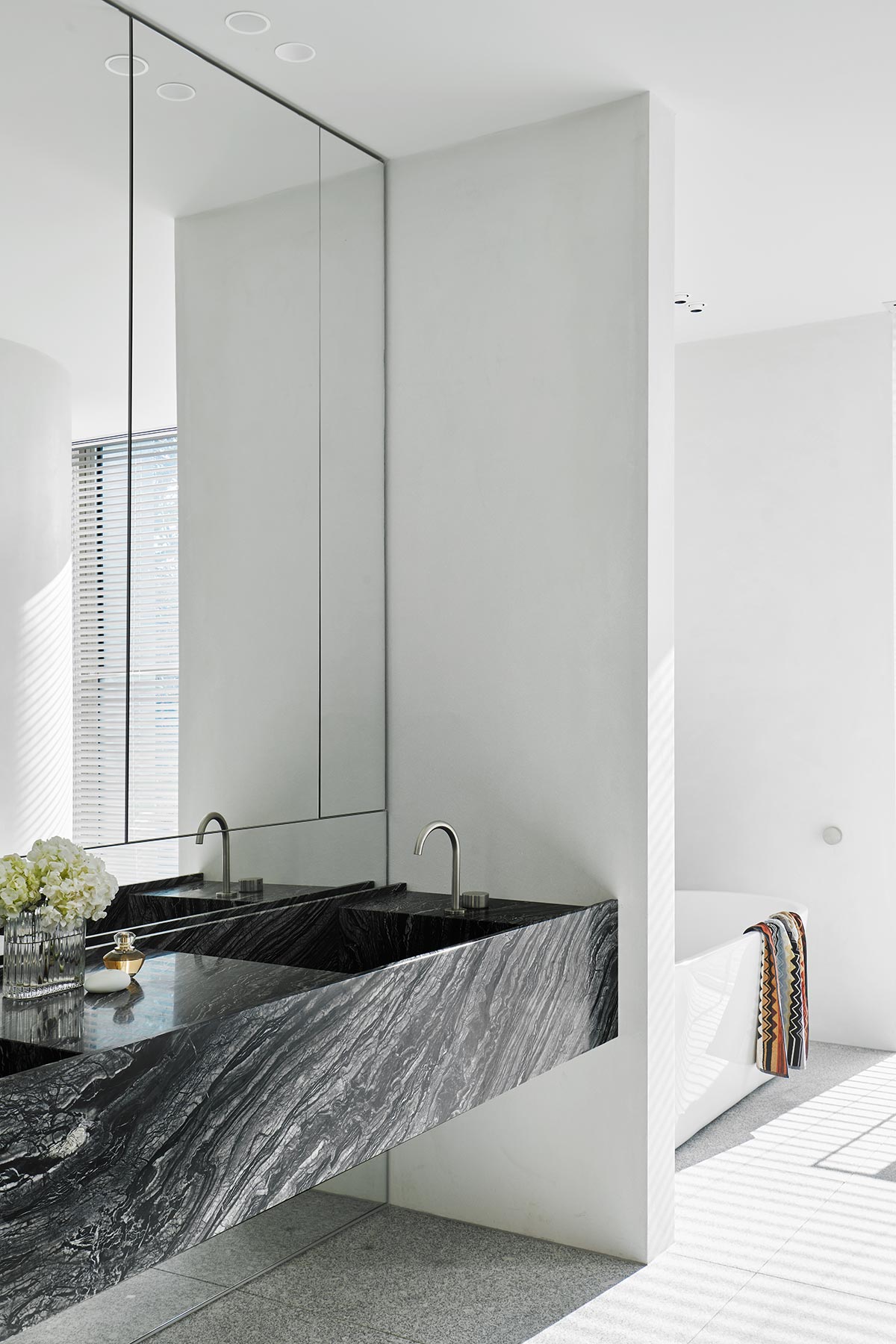
“The main corridor also contains the centrally located entrance that is located on the side of the house to maximise privacy and allow for an abundance of natural light. This area also features an external light shaft that reflects light into the double-height foyer whilst also screening views from and two neighbouring houses.” – Davidov Architects

More often than not, the character of a house is determined by its facade. However, this isn’t always true. In the case of SLD Residence by Davidov Architects, the team created a perfect blend of obscurity from the outside and a homely, modern feel on the inside. It features contemporary design elements that are combined to form a home that will surely age with grace and retain its peculiar inner beauty for years to come!
House Project: SLD Residence
Architect: Davidov Architects
Location: Melbourne, Australia
Photography: Veeral Patel



