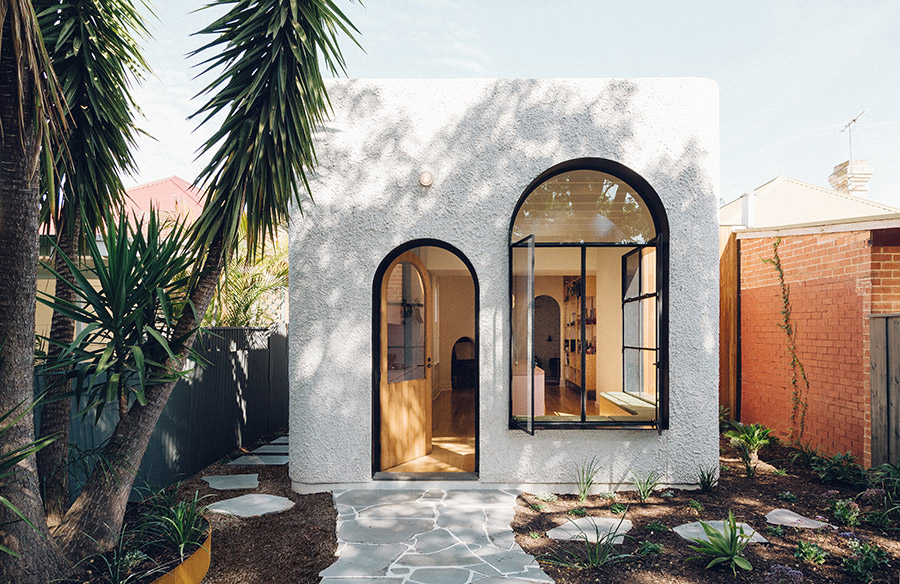Art Deco lovers will surely swoon upon their first glance at this home! The Plaster Fun House by Sans-Arc Studio was conceptualised from two main inspirations: the clients’ love of Art Deco and P & O style Architecture, and their personal style and taste. The project was a renovation of their existing home, with the design brief focusing on replacing the small lean-to on their 2-bedroom cottage with a functional kitchen that will provide them with ample space to entertain and open up to the backyard. They wanted a space that was fun, full of light and compact, and it looks like the team did pretty well in providing them a home that perfectly fits those attributes. Let’s have a look..
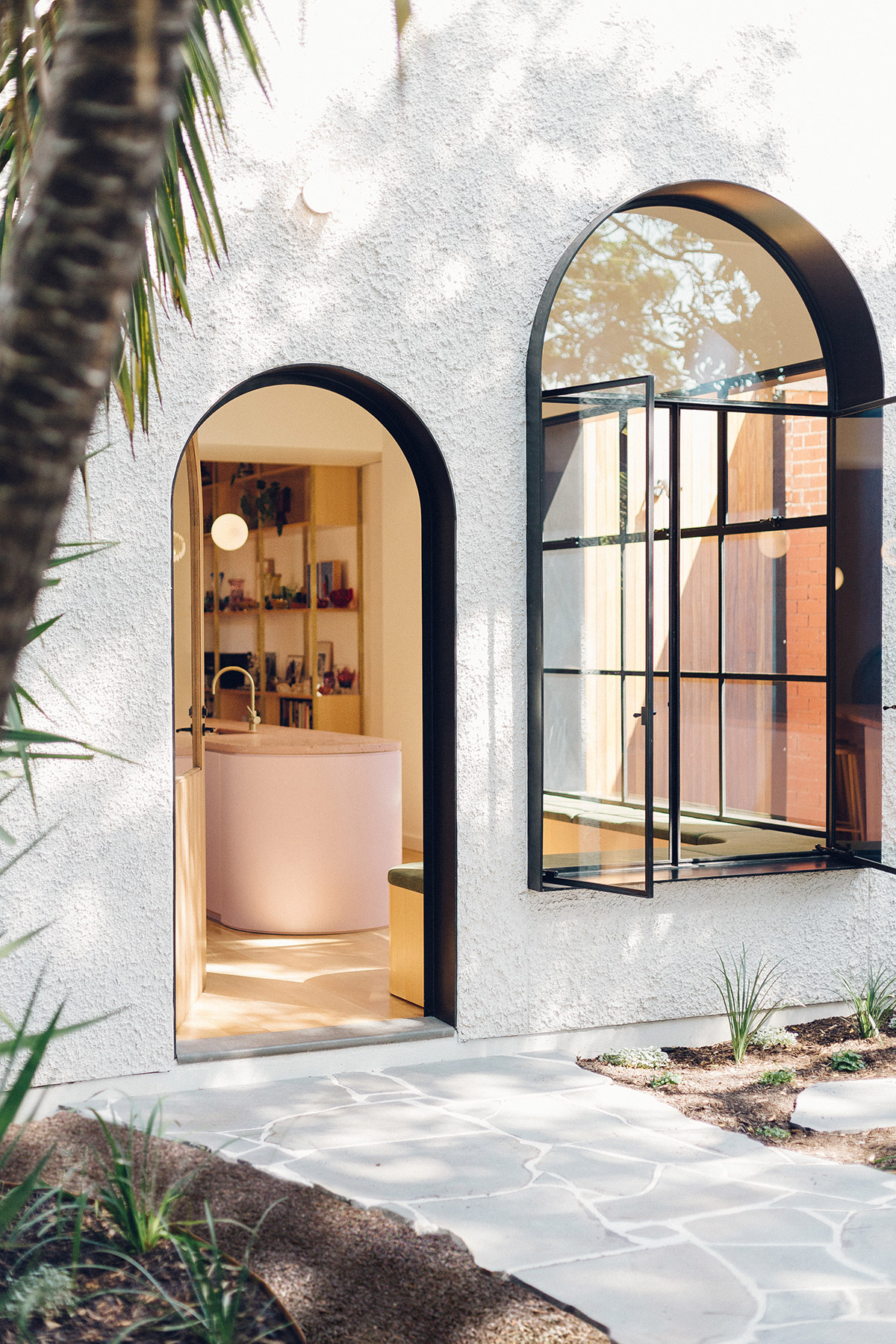
The facade on the existing cottage was a classic rendition of the P & O and Art Deco styling, characterised by smooth lines, geometric shapes, and streamlined elements of curved details throughout the home. Arched doors and windows are one of the more distinct aesthetic elements that the house features, along with an eclectic mix of a period-correct arrangement of other interior and exterior details.
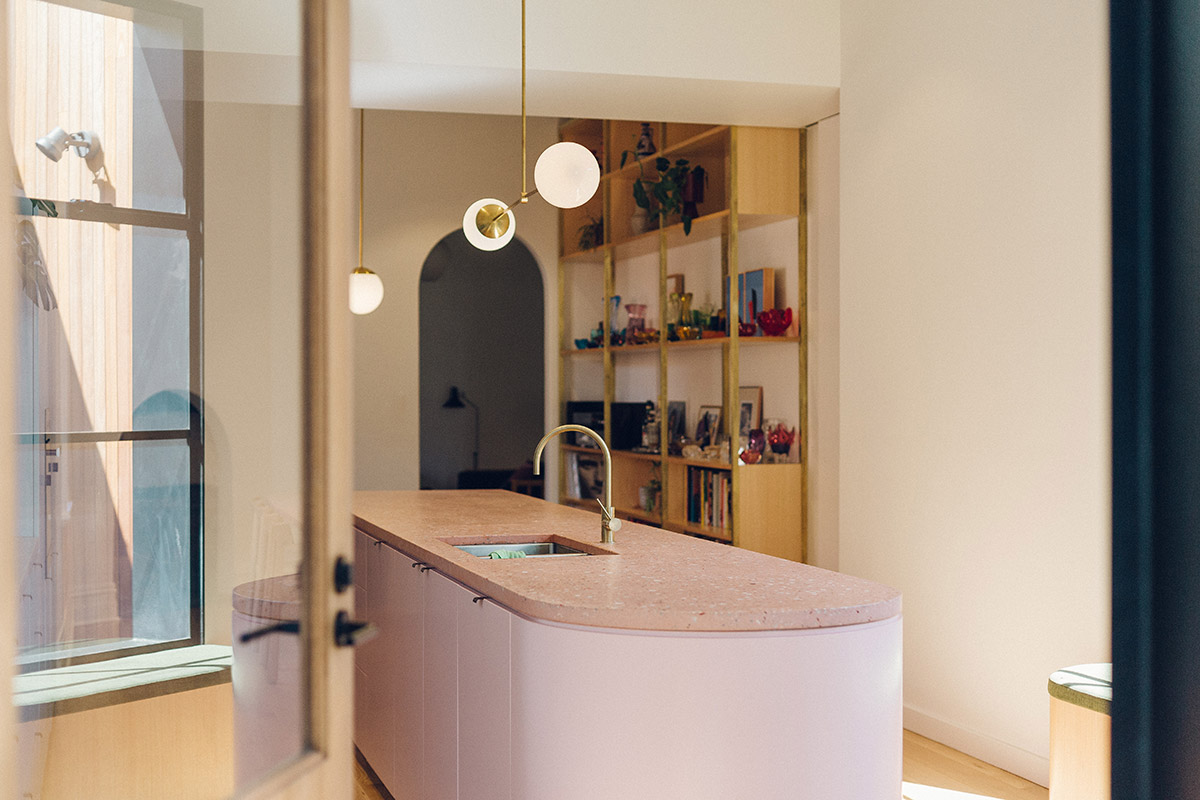
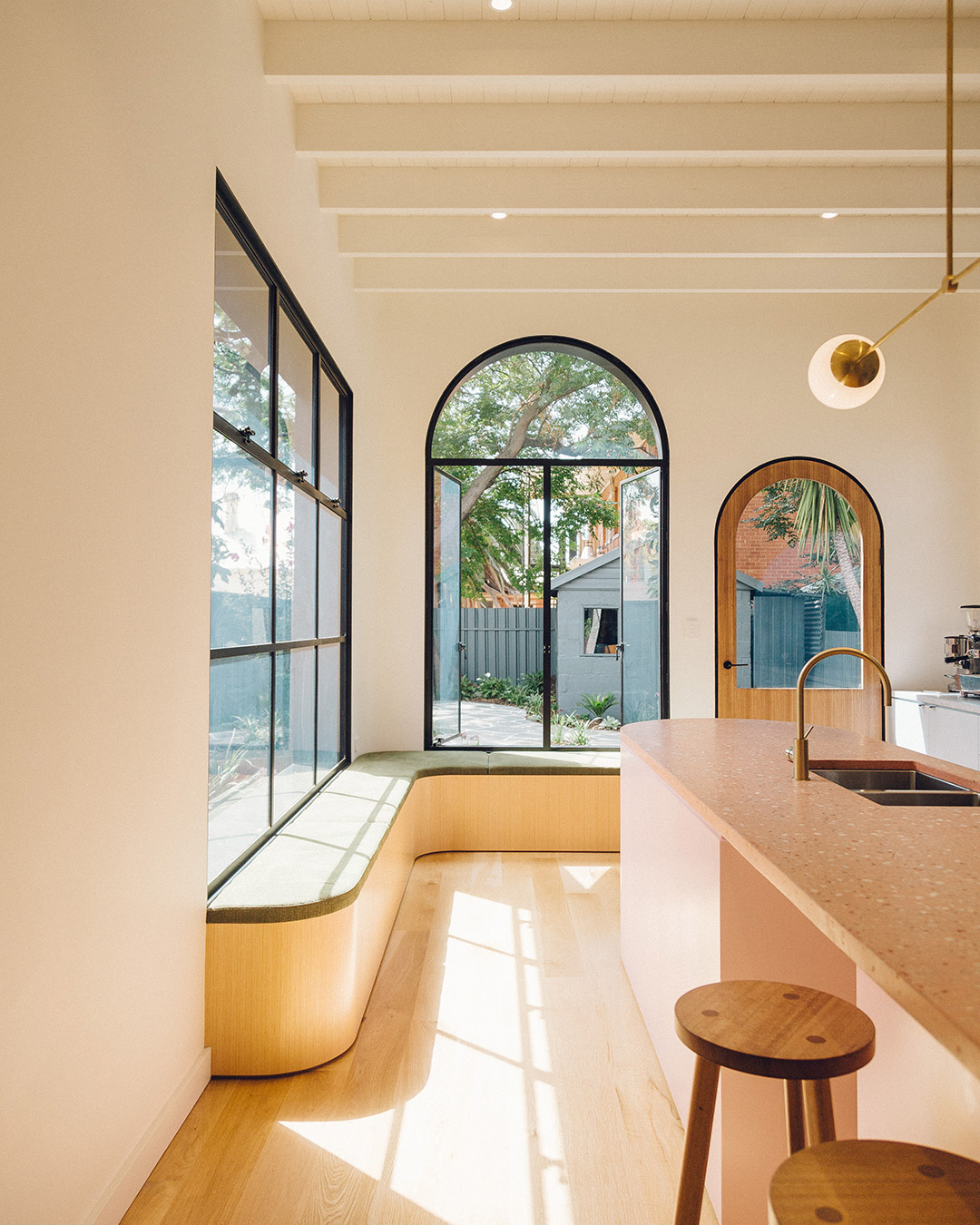
The existing residence was spliced, integrating the dining room to the extension by running a singular kitchen island/dining table through the two spaces. A corner bench was also incorporated around the kitchen island which creates a nook to relax or read in the sun. This is to conform to the client’s request of having a kitchen where they could keep each other’s company whilst cooking, relaxing, and entertaining.
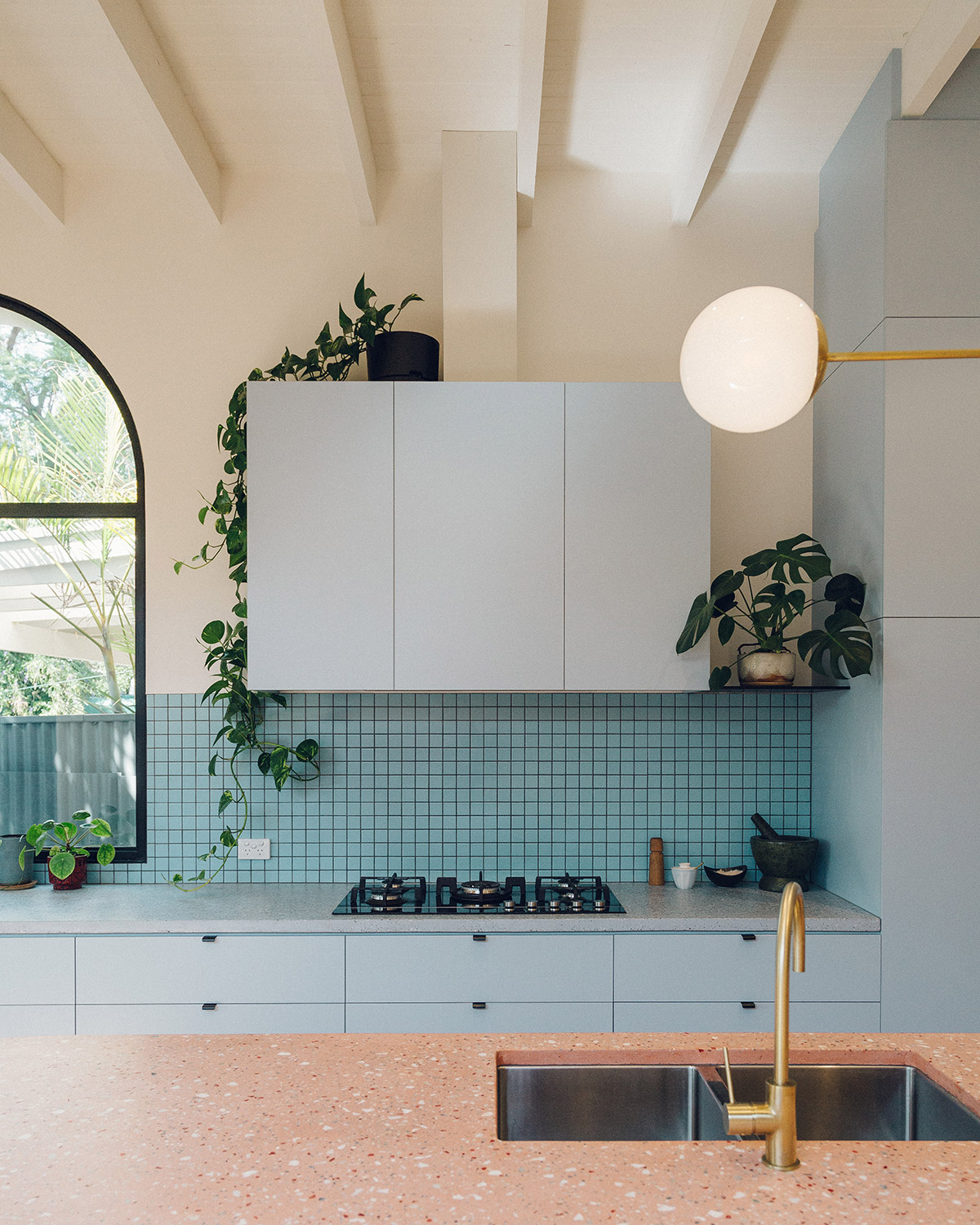
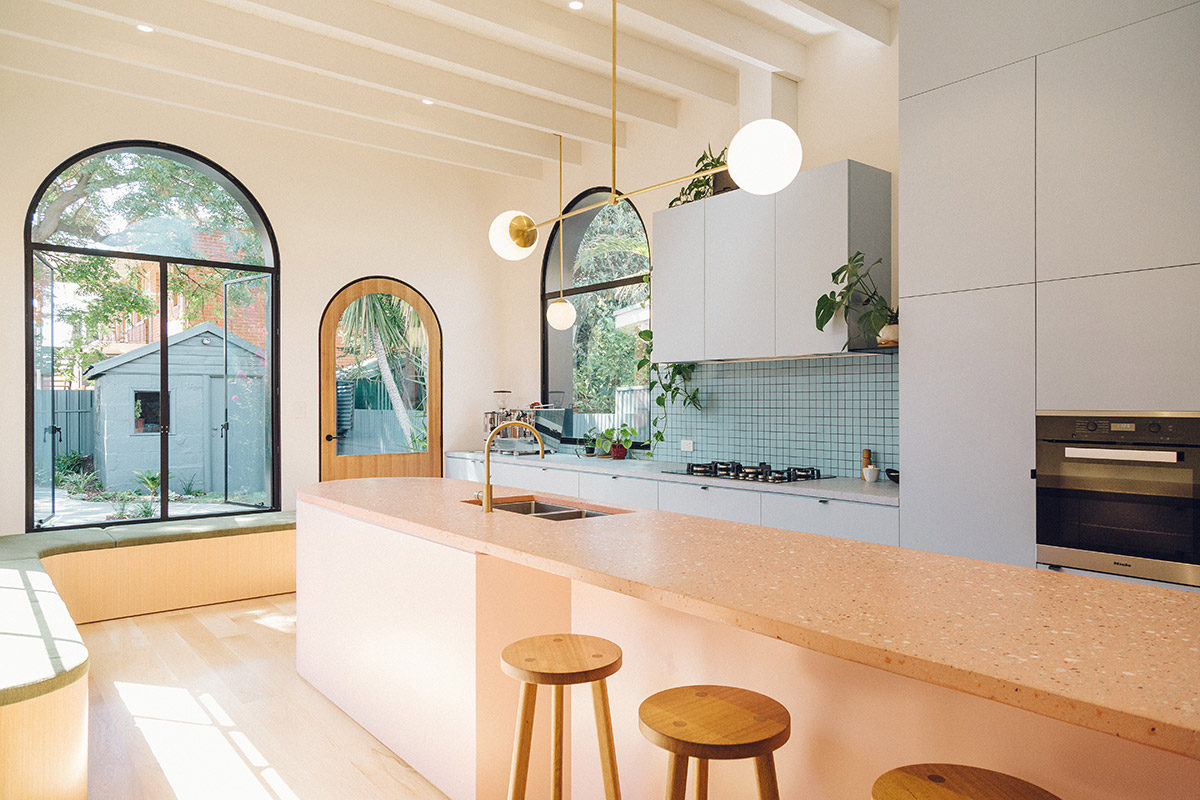
Another noteworthy attribute was the importance given on getting natural light to flood into the interiors of the home. The opportunity to bring the sun into the space has been embraced, and the addition made in the kitchen area softens into the backyard, letting more greenery and light in than any other part of the house.
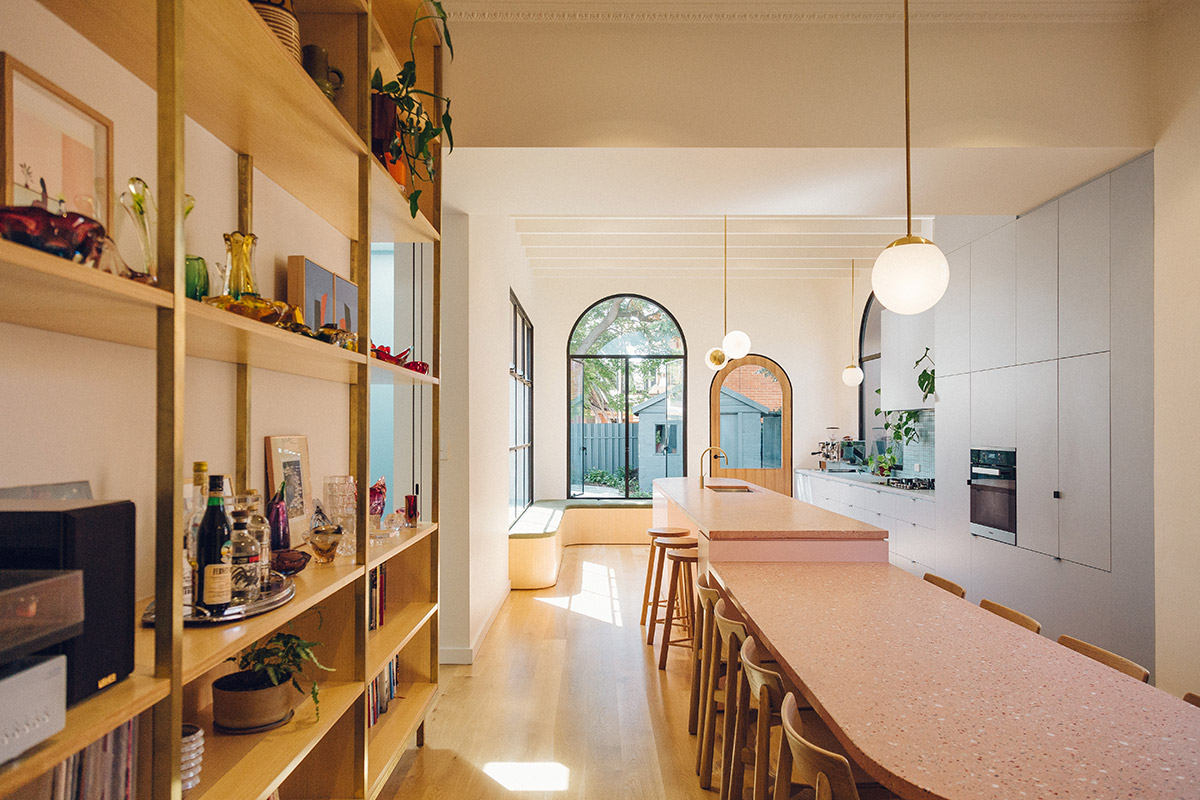
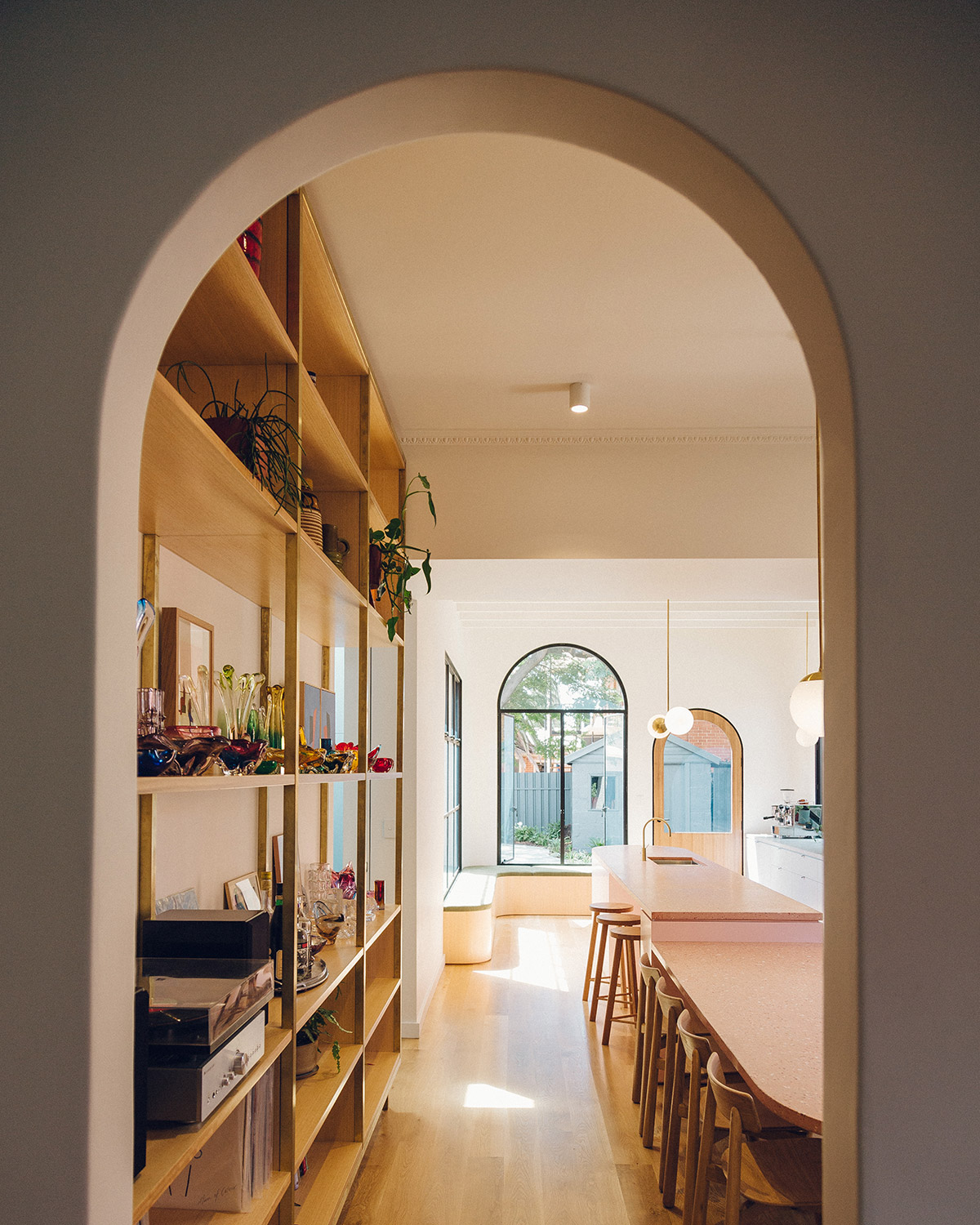
“The project intentionally resists the surrounding building styles (1900s workers cottages and 60s cream and brown brick), forming its own identity through the use of plaster and arches; playing off the large trees and greenery of the backyard. The use of terrazzo, though very much requested by the client, is a subtle nod to the 50s and 60s Italian-owned porches of the area. The extension is set back from the Northern boundary, allowing light to flood into the kitchen, with the laundry and bathroom using skylights to provide natural light to those spaces.” – Sans-Arc Studio
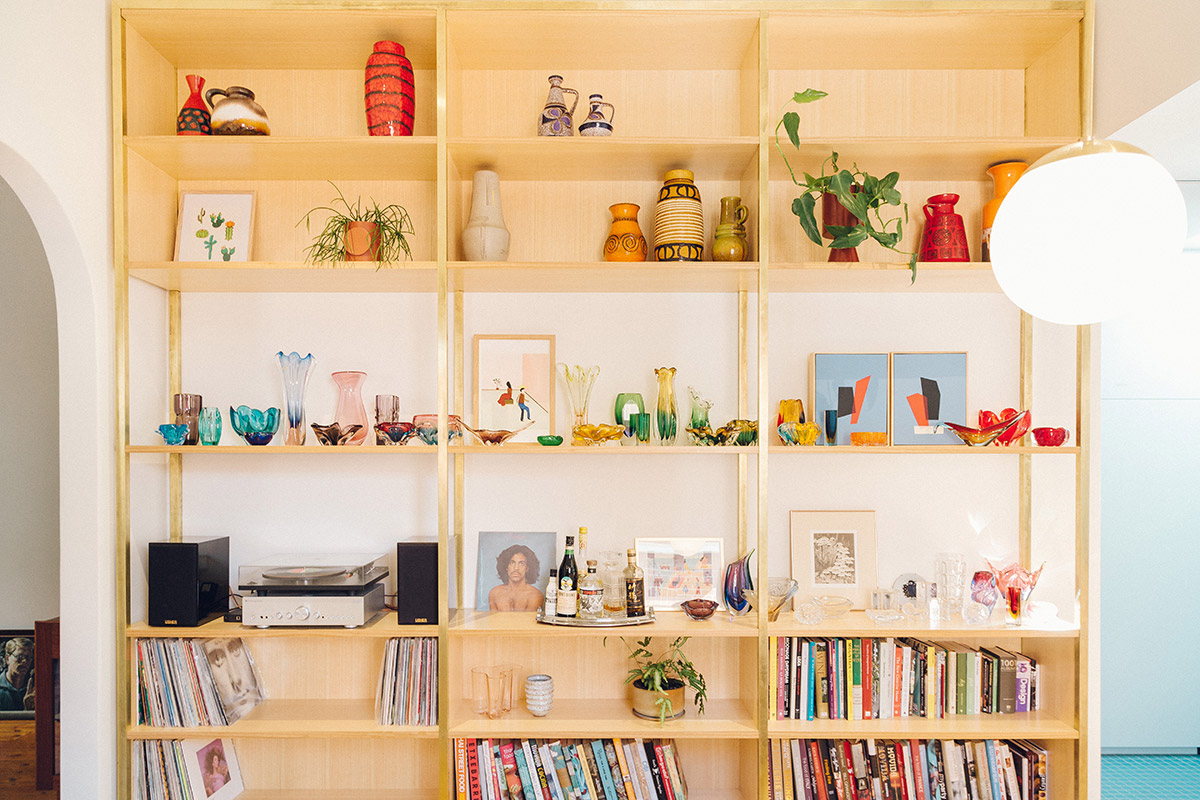
The young couple also has an extensive collection of unique Italian and Czech glassware and German Pottery. This was exhibited along the walls of the extended dining/kitchen area, carefully displayed on top of a timber display cabinet alongside with their book collection.
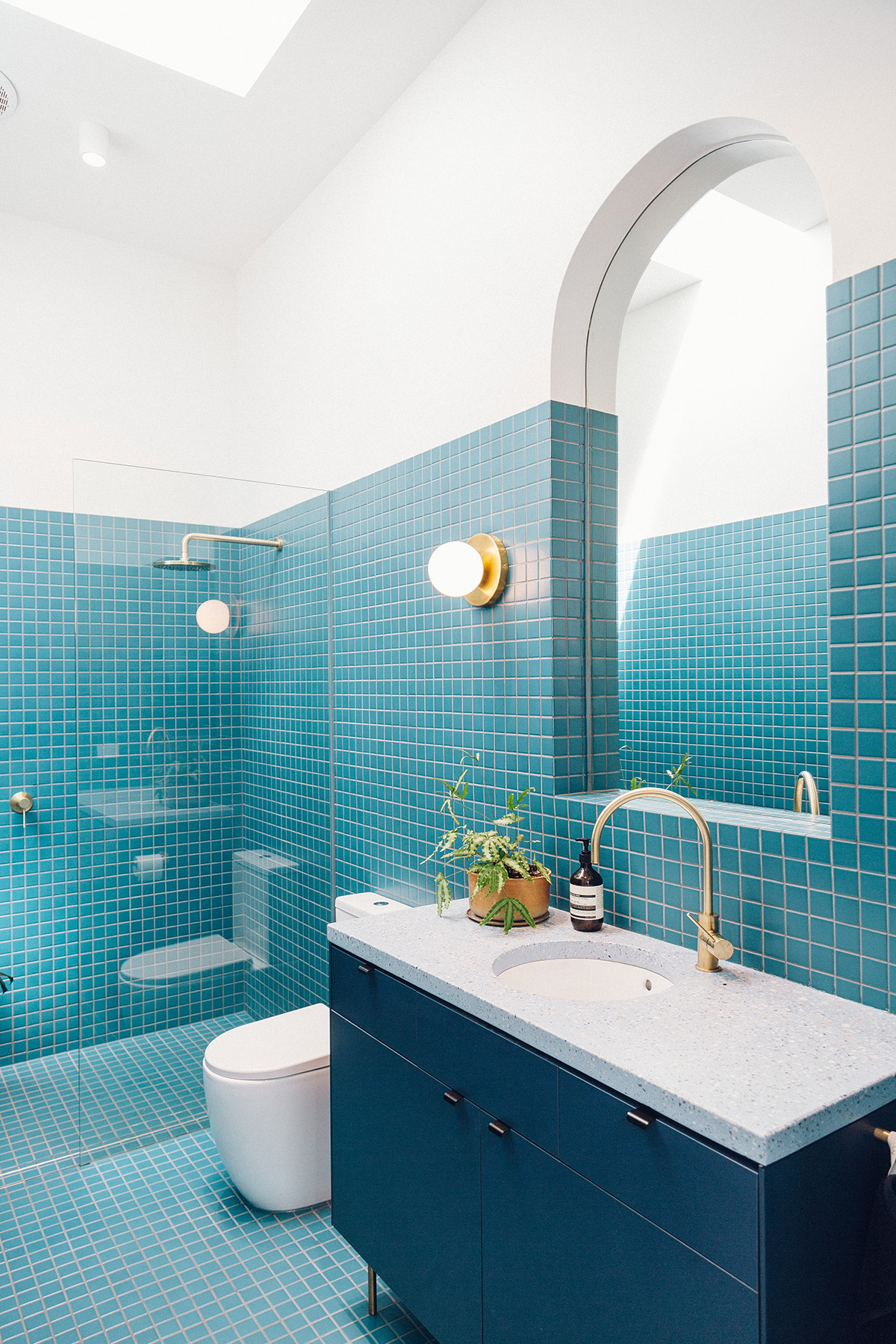
Although working with a tight budget, some necessary additions were carefully considered and executed such as the new laundry which was added adjacent to the expanded bathroom. The room was clad with aqua-coloured tiles, an arched mirror, and a predominantly white ceiling which allows a lot of light to reflect upon all corners of the bathroom.
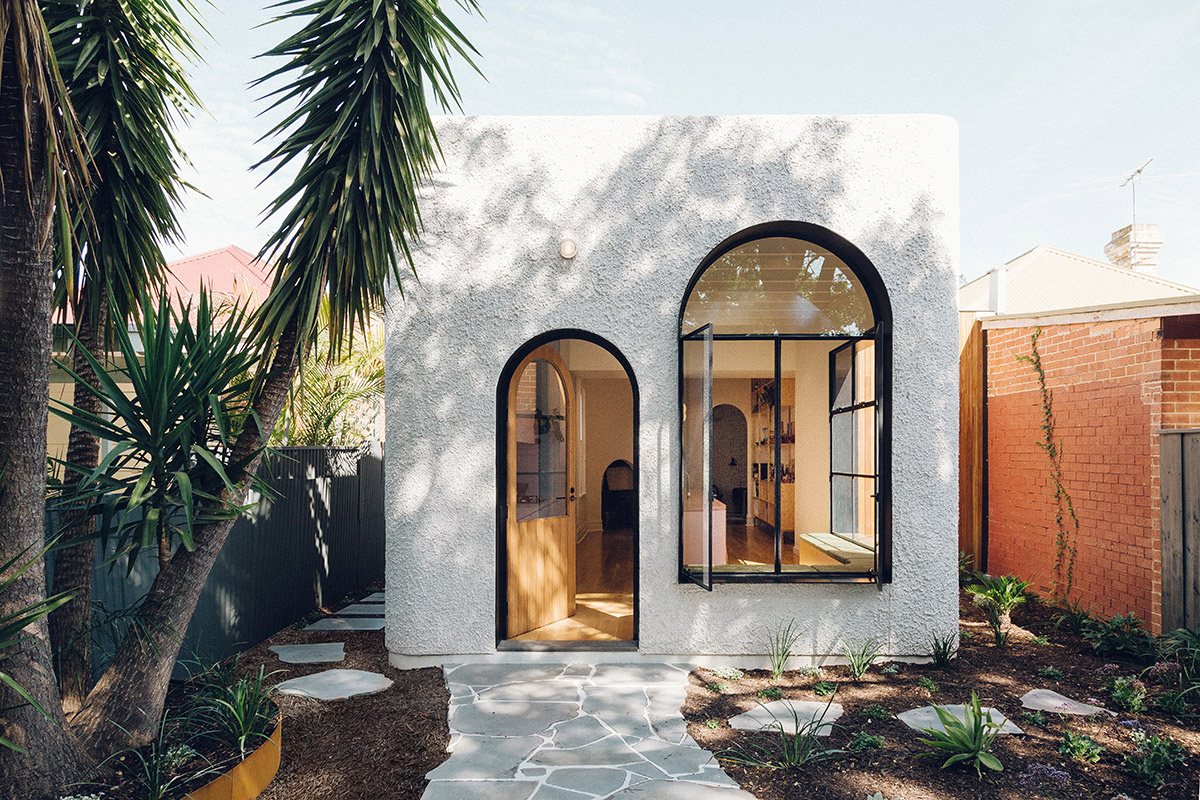
Despite the limited space and budget, Sans-Arc Studio successfully achieved all pointers requested by the clients, while at the same time being impressively consistent in the execution of the desired design scheme.
House Project: Plaster Fun House
Architect: Sans-Arc Studio
Location: Adelaide, Australia
Type: Renovation
Photography: Tash McCammon



