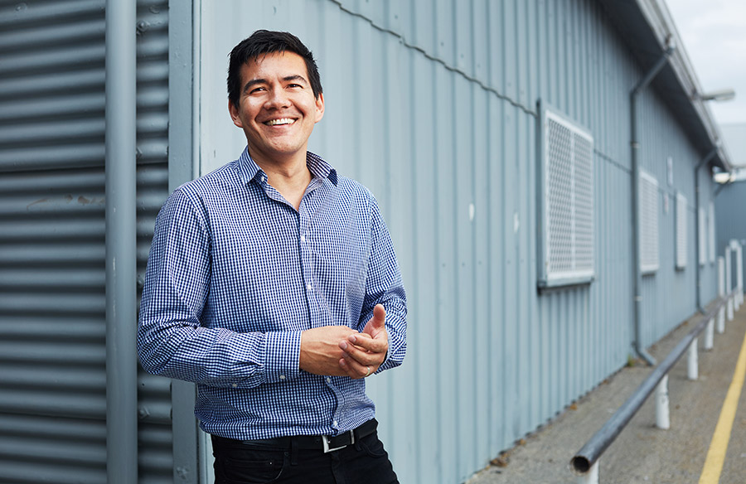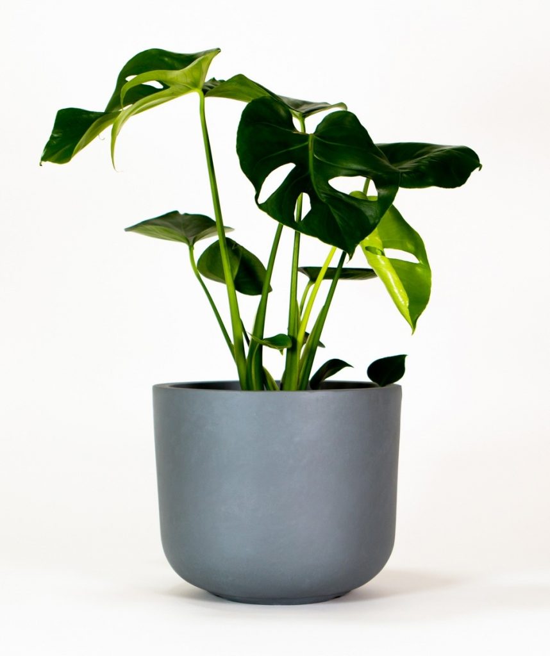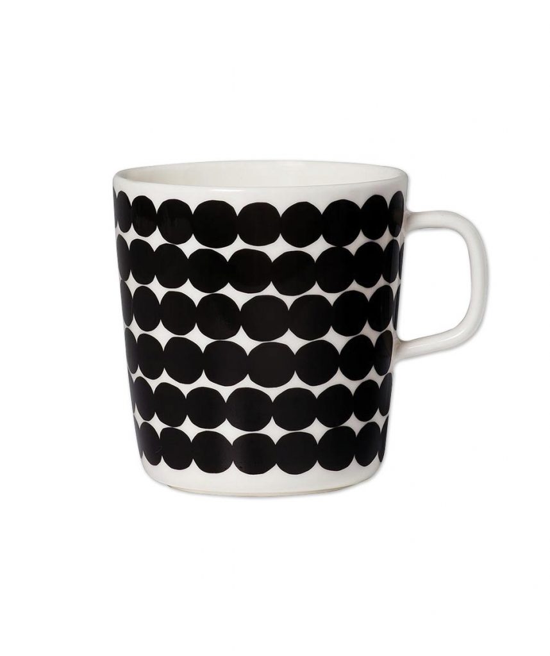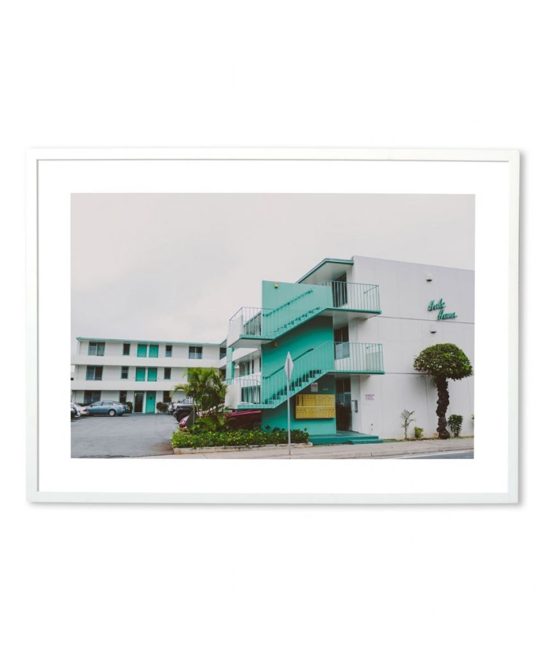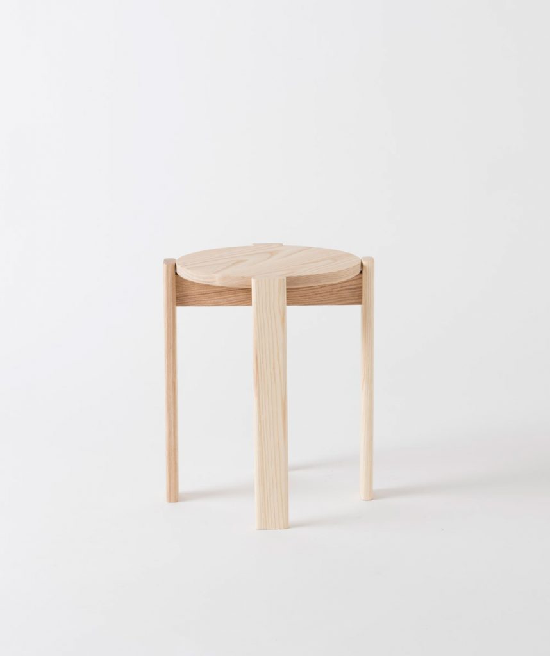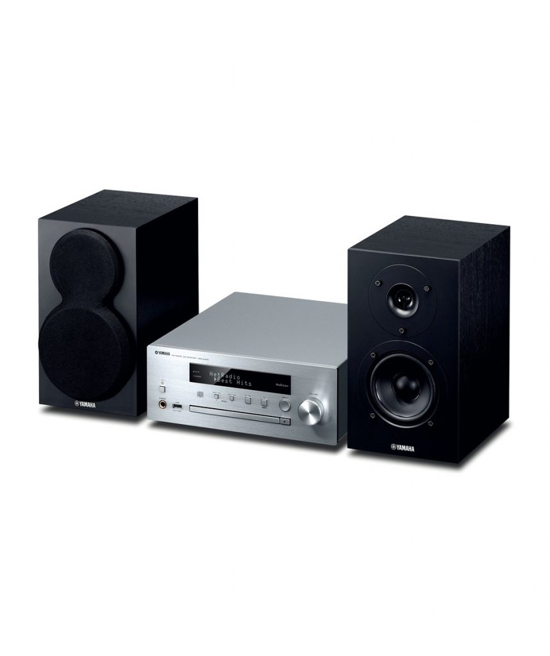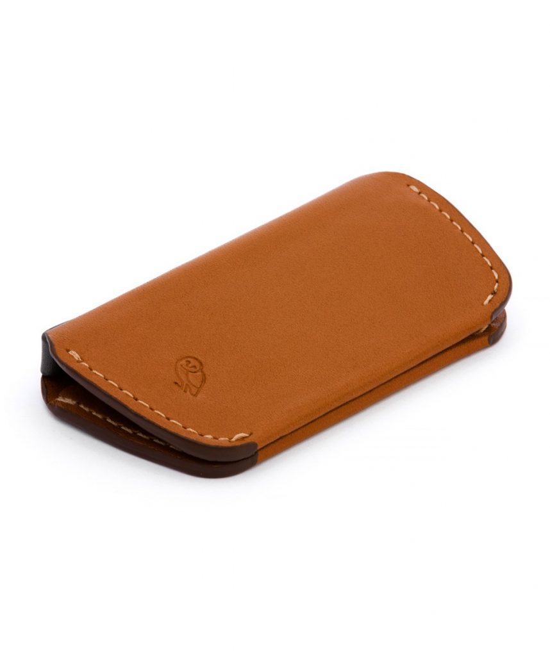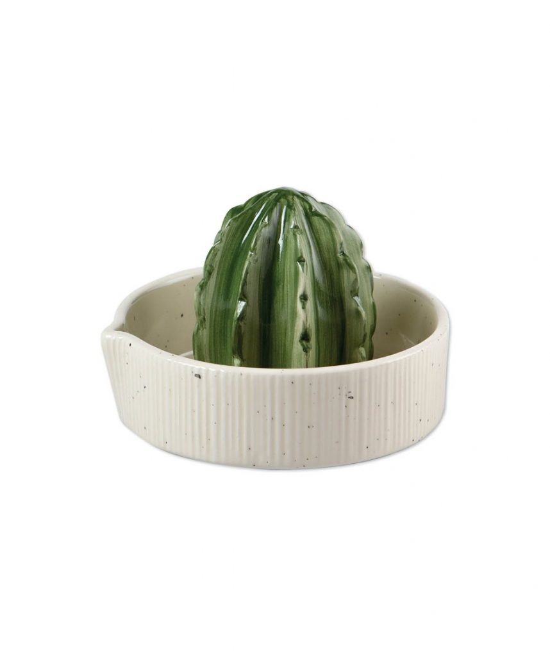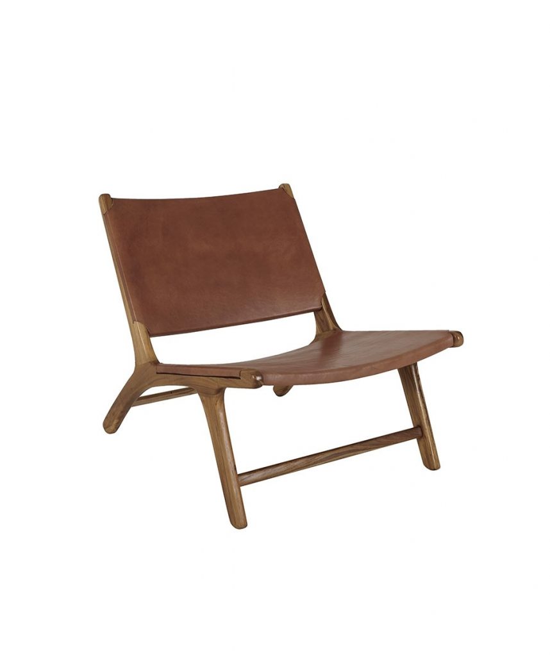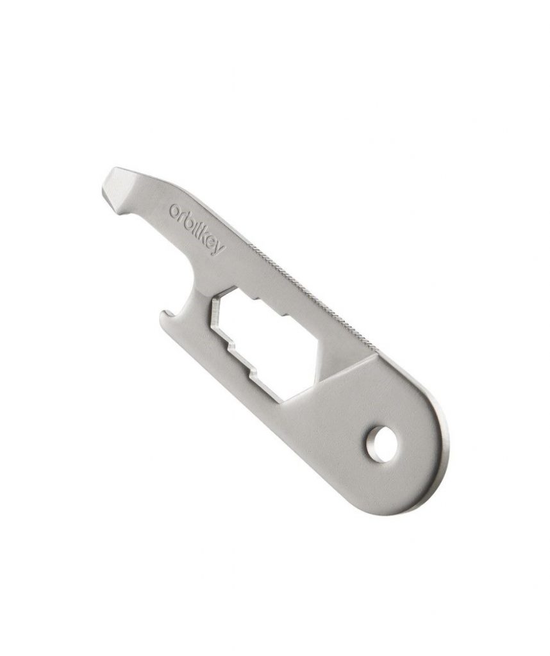You might probably have read about Philip Stejskal Architecture from a few of our house inspo features including their Blinco Street House and Parmelia Street House projects. This small yet versatile team based in Fremantle which is led by the main man Philip Stejskal himself, has worked with a diverse range of clients on their ‘forever homes’ and other projects, always with the aim of creating uplifting and dignified space. We took twelve with Philip to find out more about what they do and how this all came to be..
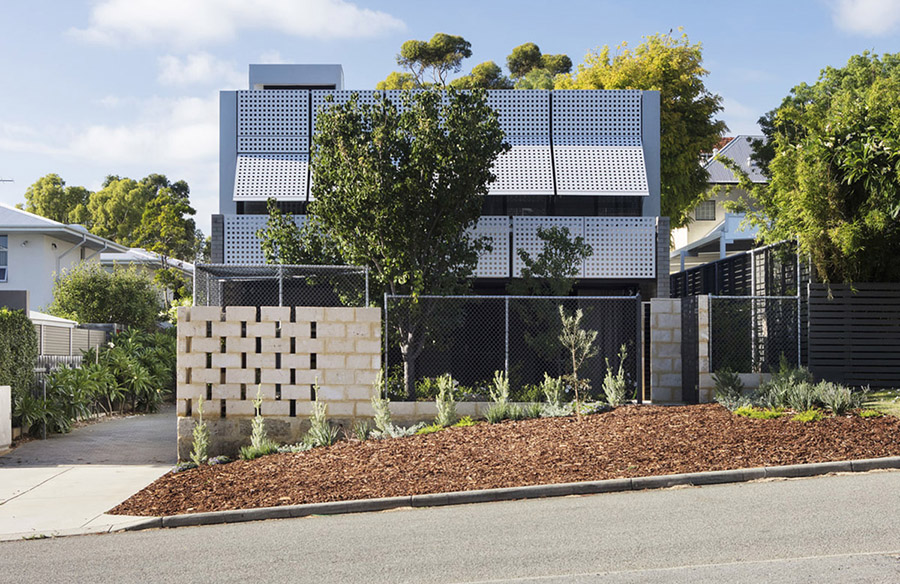
George Takes Twelve
1. When I was growing up, I wanted to be…
A pilot. I’ve always loved planes. For me, the novelty of flying has never diminished, to the extent that I look for the option with the most number of take-offs when booking a trip.
2. Can you tell us a little bit about yourself and your company?
I grew up in Vienna to an Austrian father and a Chinese mother. We lived on the outskirts to the north of the city, surrounded by fields. I spent much of my childhood on a bike tearing around the neighbourhood. At other times I would play on the mounds of dirt that resulted from excavations in mine and my best friend’s backyards. Both our parents were building, and we rebelled in the adventure of upheaval.
Then at the age of 10, my family moved to Australia – another adventure. We lived the Australian Dream, a quarter acre in the northern suburbs, a pool and air conditioning. I kept on riding my bike and became an Australian pretty quickly. However, my parents had itchy feet, so wanted to build again. This time not with their own hands.
Naturally, we became acquainted with the ubiquitous ‘project home’ spending many a weekend visiting displays. This is when my interest in spatial design began. I would spend the holidays designing my own ‘project homes’ on graph paper, experimenting with ‘Federation’ and ‘Mediterranean’ styles and perfecting my understanding of the hipped roof. Of course, all this was turned on its head when I began studying architecture at the University of WA in the mid ‘90s.
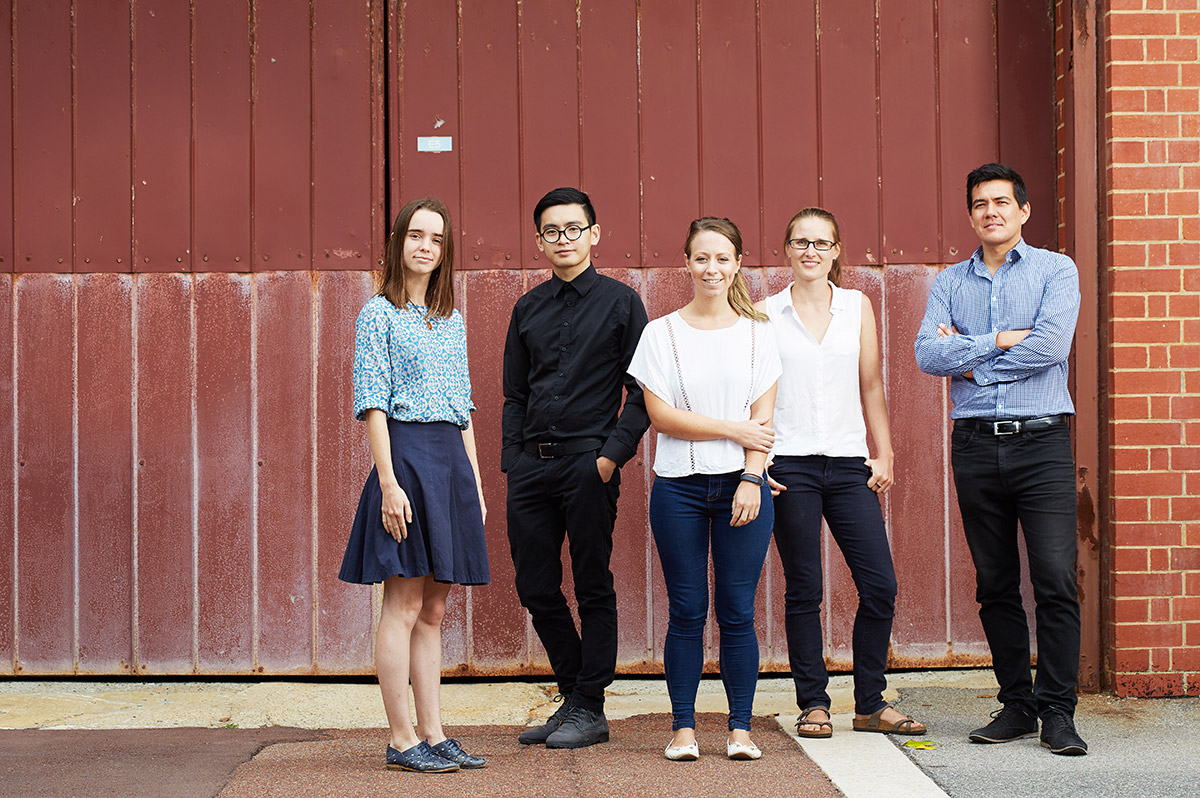
3. How is your studio structured? Ie. How many people work at the studio, do you outsource at all, how many projects do you take on at any one time?
We’re a studio of 4. One of us lives in Melbourne, operating a satellite studio out of Fitzroy. The rest of us work in Fremantle. We aspire to a flat structure where all designs are workshopped collectively and then developed further by a smaller team. We’re not quite there yet, with time constraints and commercial pressures sometimes derailing this vision. But that’s our preferred model.
4. What exciting projects (present or past) are you proud as punch about?
We’re pretty excited about a project that’s under construction at the moment in South Fremantle. We peeled back the layers of history to reveal the oldest existing fragment from 1876 – a stable, which had been converted into a residence before being added to again in the 20’s, 50’s and 80’s. Our design was conceived around the limestone rubble walls that defined this structure. New spaces are created within, around and above the old footprint – the particular story of this site always in the foreground.
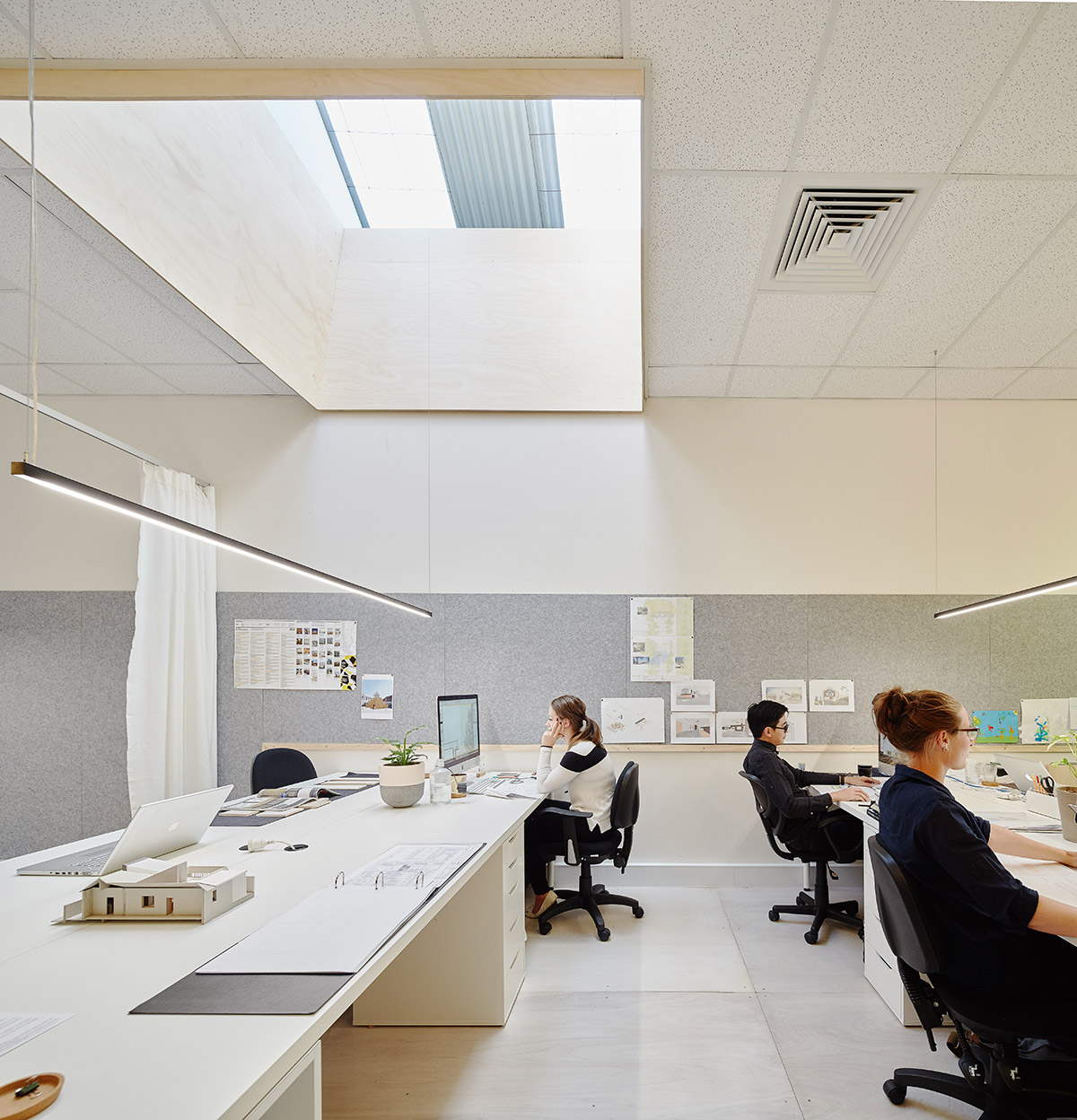
5. What’s the most treasured belonging/item in your own home?
We don’t really own anything nice or valuable as we’ve got small kids and a puppy. I used to love my car, but recently sold this as I simply couldn’t justify the expense of a second car any longer – I live and work locally, and for longer trips, there is public transport and Uber.
6. What’s the most impressive party trick you can muster?
An army roll – hands-free from a standing start – did one once on stage and managed to secure the affection of the woman later to become my wife.
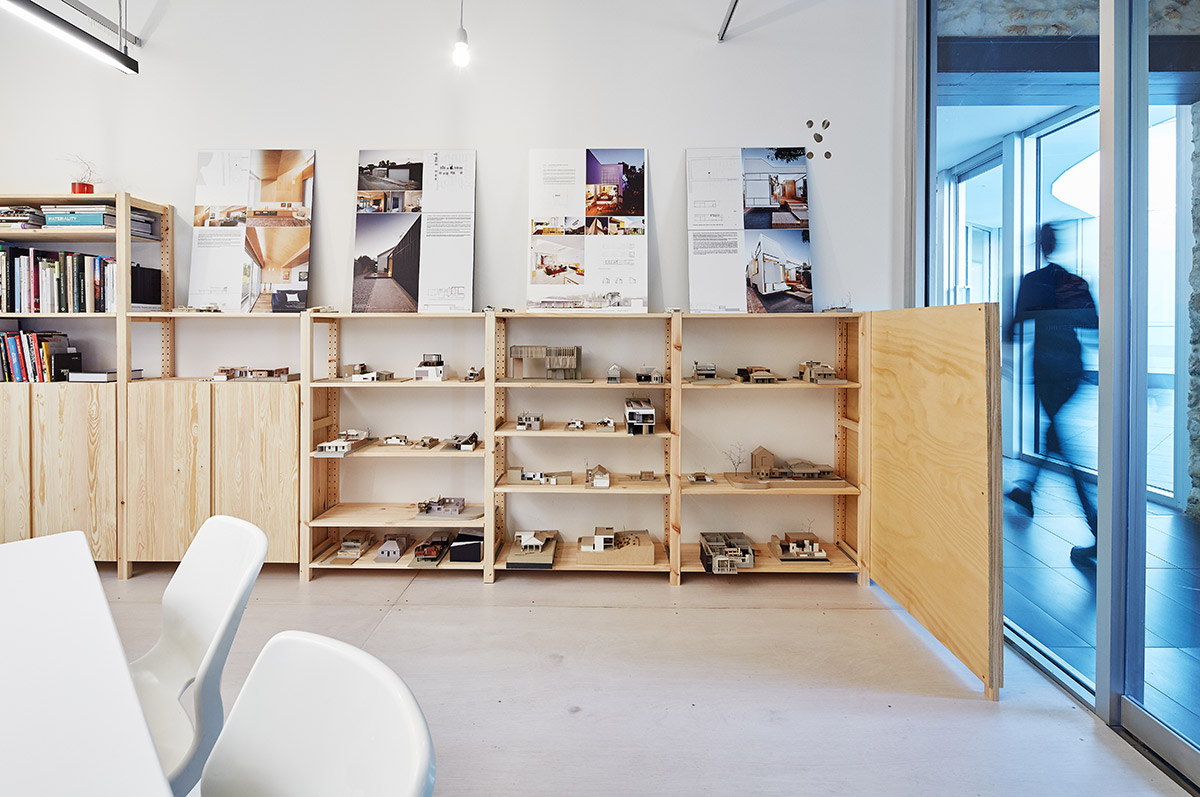
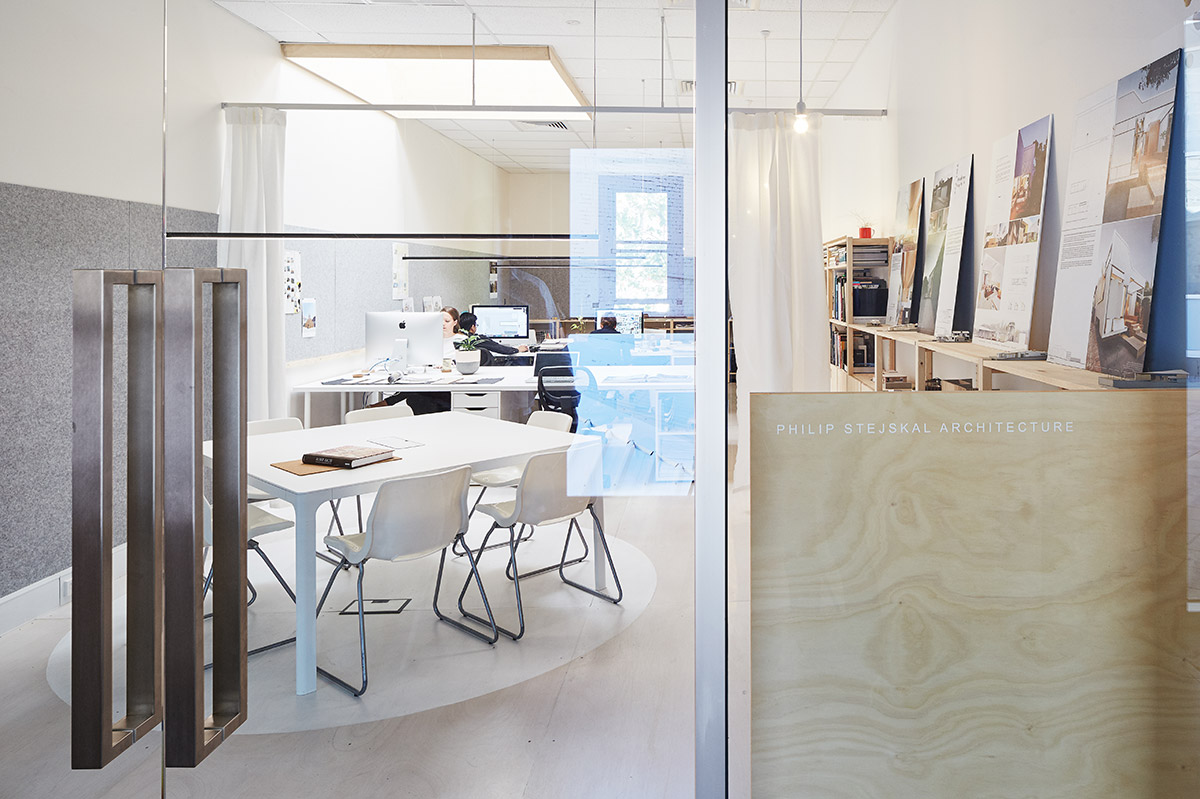
7. Are there any architectural trends you are excited about?
Quality mixed-use infill.
8. Tell us about a project that excited you but you never finished.
A client once approached us to design four homes on a subdivided suburban block. We saw an opportunity to create a community, rather than four autonomous houses with fences in between. We grouped parking and combined open space to create a campus of dwellings within a park scape. Each incorporated a central courtyard and operable shutters to enable privacy when required. Yet the central premise of the project was to share; overlapping amenity to give each owner use and benefit of more than just their own. Unfortunately, our client considered this proposition too risky, so it never went ahead.
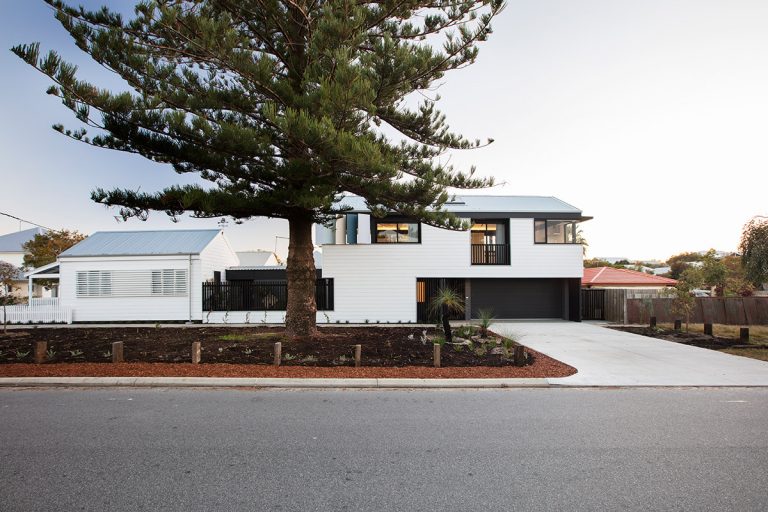
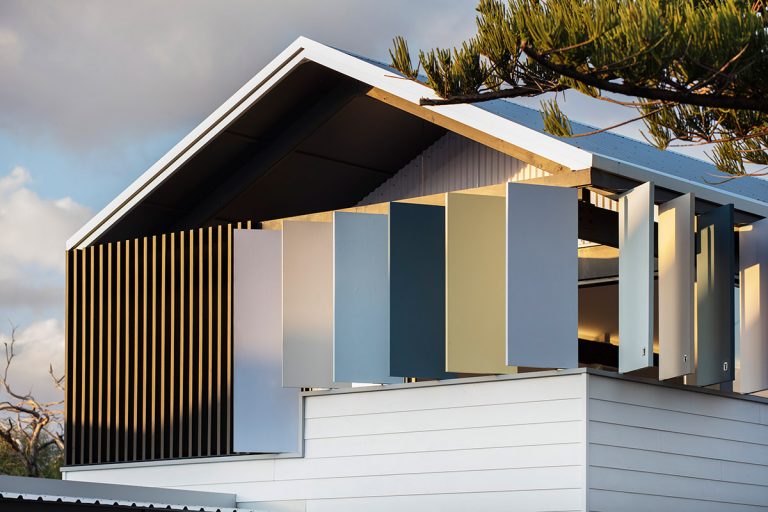
9. What’s your go-to routine to shake off a busy week?
Kids and dog work wonders! Also taking public transport makes a world of difference to reducing stress levels, simply by the pauses, it introduces to an otherwise unrelenting pace.
10. You’ve got a week off, where are you going?
Out of the city into the country.
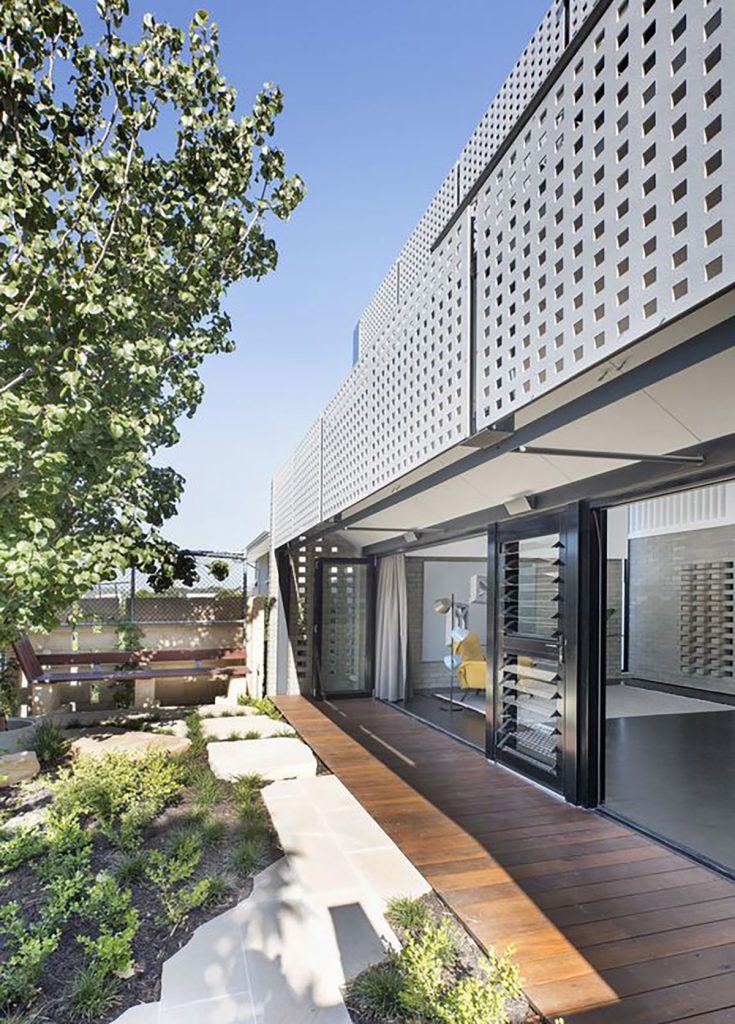
11. Tell us about your best strategy for those dreaded uninspired moments. What gets you out of slumpville and back climbing the creative pinnacle?
The solace of a late night, good music, a roll of trace and coloured pencils.
12. Favourite architectural style from a bygone era?
Medieval castles.
Meet the Architect Radio
“23:55”
”I generally only get to listen to music when I’m working late at night. The family is asleep, and I’m at the dining room table catching up on what I was meant to do during the day, but from which meetings and emails kept me. At this hour I need songs that talk to the confused, complicated and dysfunctional state of our souls.“ – Philip
Top Picks
We had one last task for Philip to complete, rounding up a selection of his favourite Hunting for George goodies for the home. Here are his top picks!
Where to find him
Name: Philip Stejskal
Business Name: Philip Stejskal Architecture
Job Title: Director
Website: www.architectureps.com
Instagram: philip_stejskal_architecture
Facebook: @philipstejskalarchitecture



