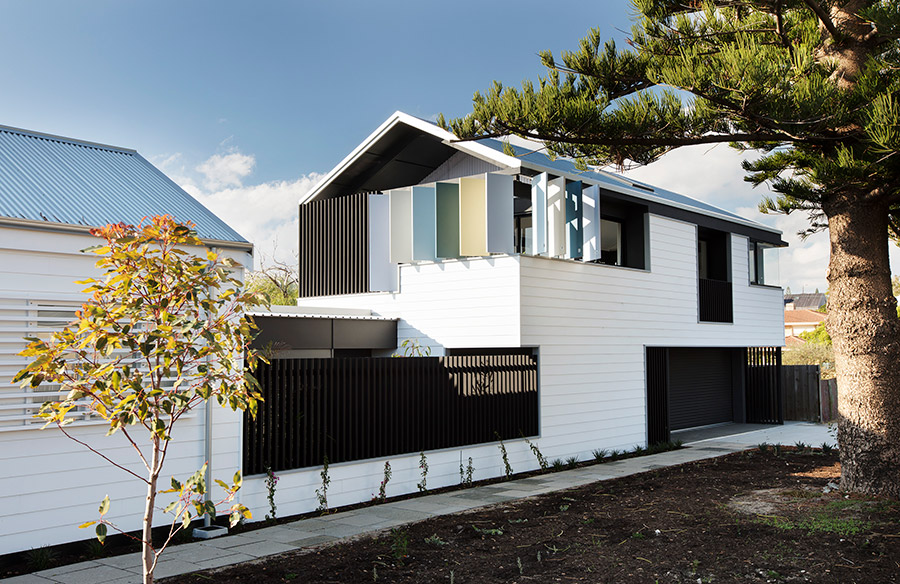Originally a two-bedroom workers cottage and weatherboard home in South Fremantle, the Parmelia Street House is a new home addition built around the gable-roofed cottage with sentimental value. Designed by Philip Stejskal Architecture, the brief was to create a substantial expansion for the old cottage that would perfectly fit, but without resorting to copying off the original one. The result delivered was a contemporary re-interpretation of the century-old cottage.
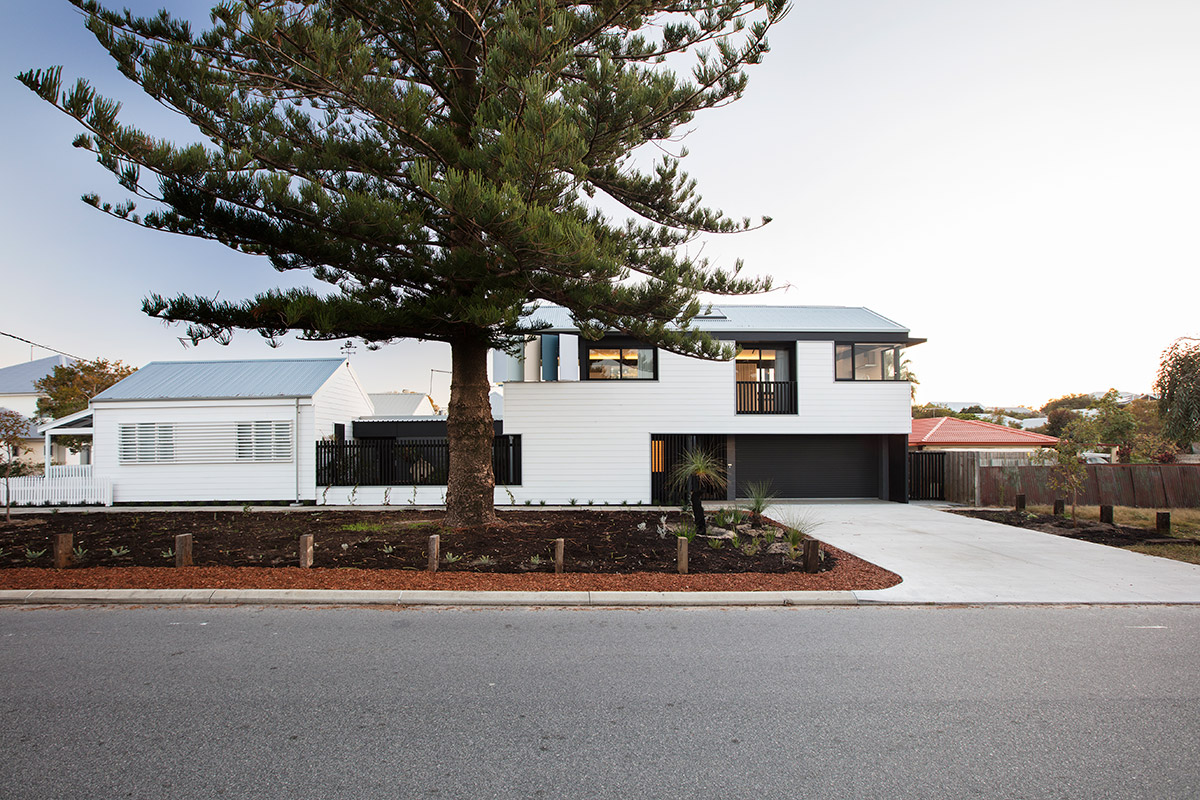
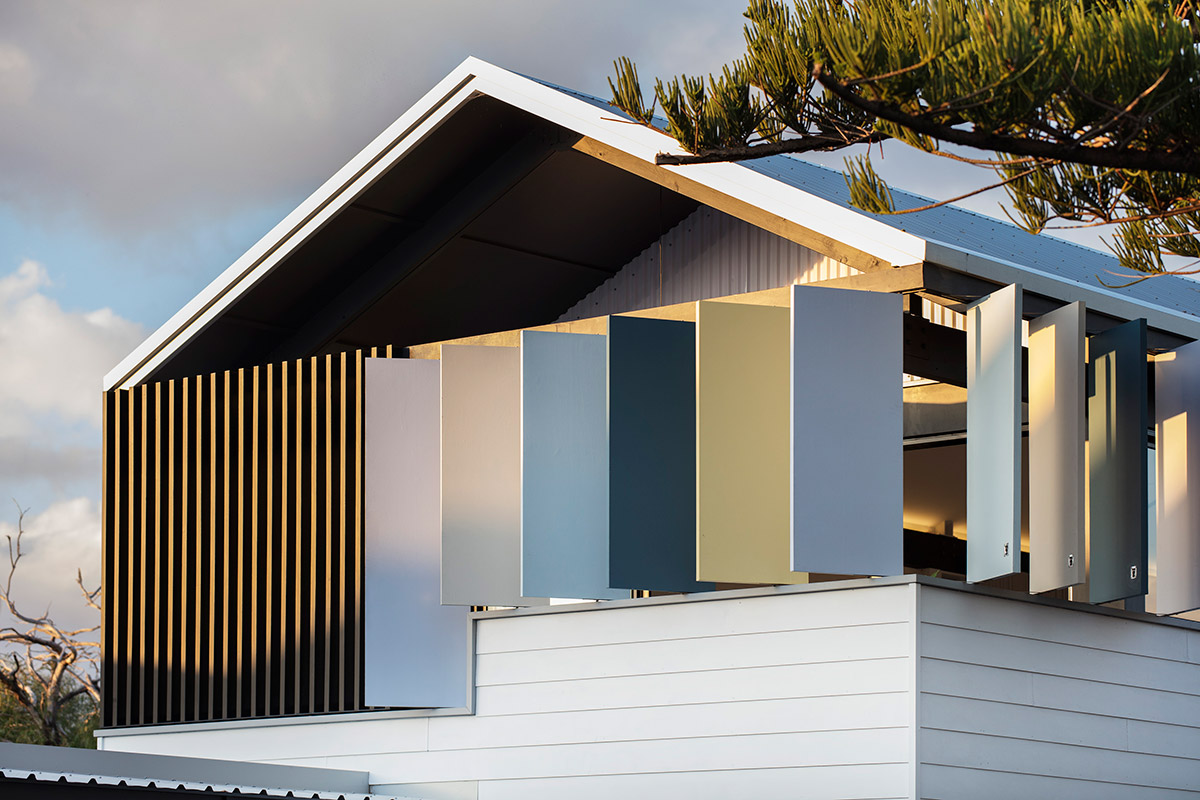
The existing cottage was given a makeover with the addition of retrofitted sun shades which acts as privacy screens to side elevations. Original interior concepts such as the floors and wall linings were kept, however, the windows were replaced to match the new look. The outer structure was also restored with new exterior cladding and roofing.
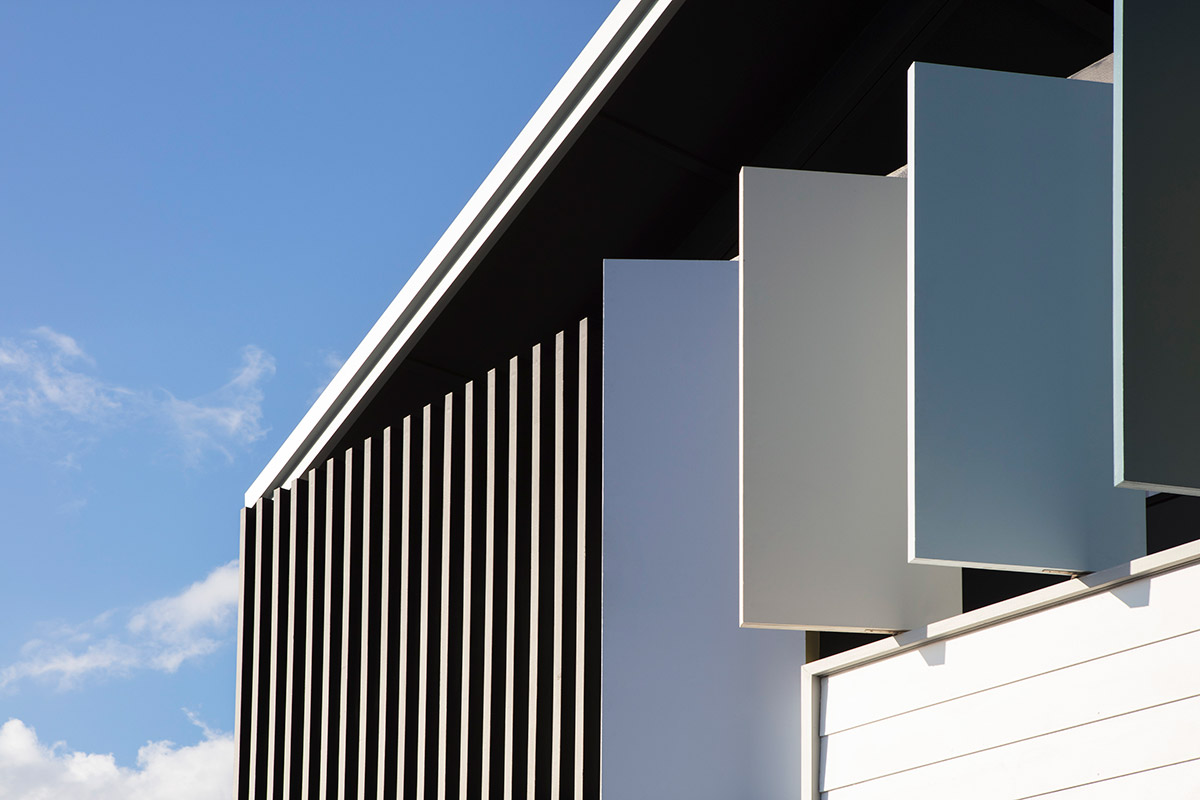
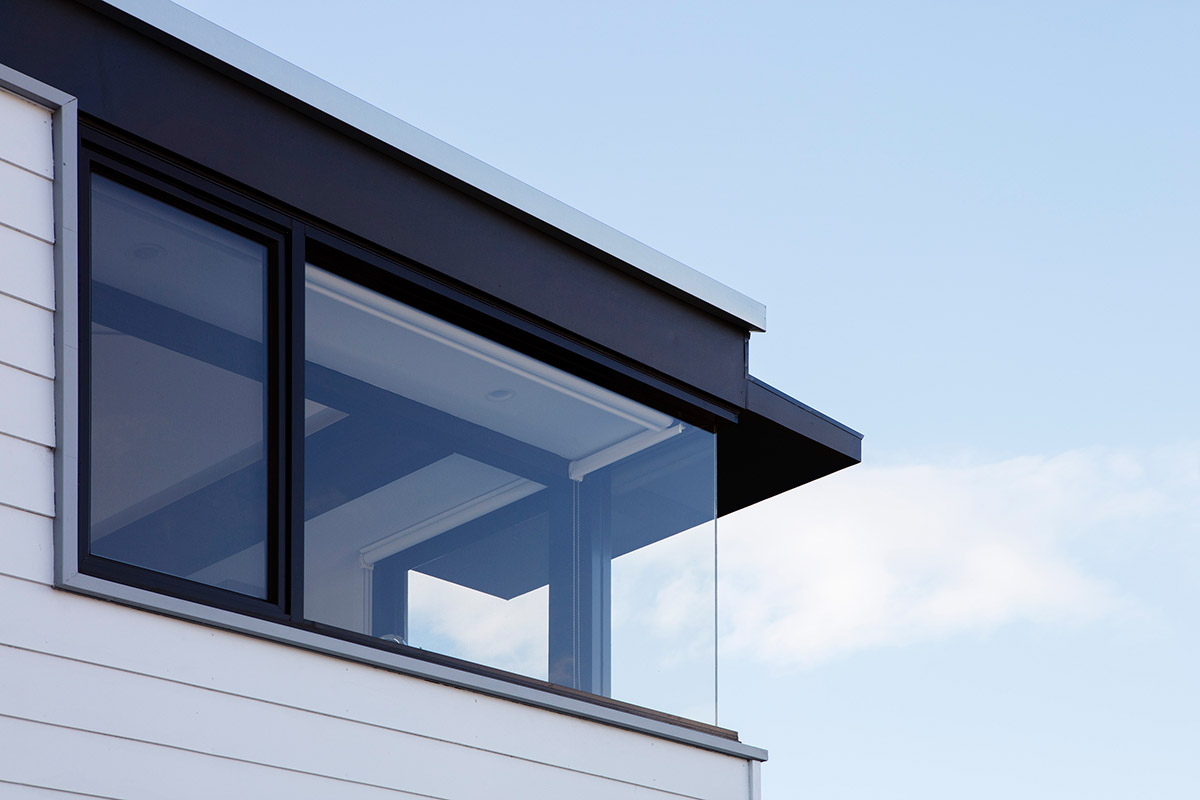
“The front cottage has no eaves, which doesn’t fare well in this climate. To use the archetypal pitched-roof for the extension, and rather than introducing eaves, we thickened up the walls of the first floor and placed windows into deep reveals, except to the north where we’ve installed attached horizontal sun shades,” Philip explains.
One of the main points that were considered is the client’s request for a strong connection to their surroundings but at the same time the capability to close down in the event of crazy weather or the casual desire to close off to the world, all without compromise to privacy or comfort. The solution was a combination of window openings, balconies, and a terrace with vertical batten screens and shutters that allows an easy shutdown.
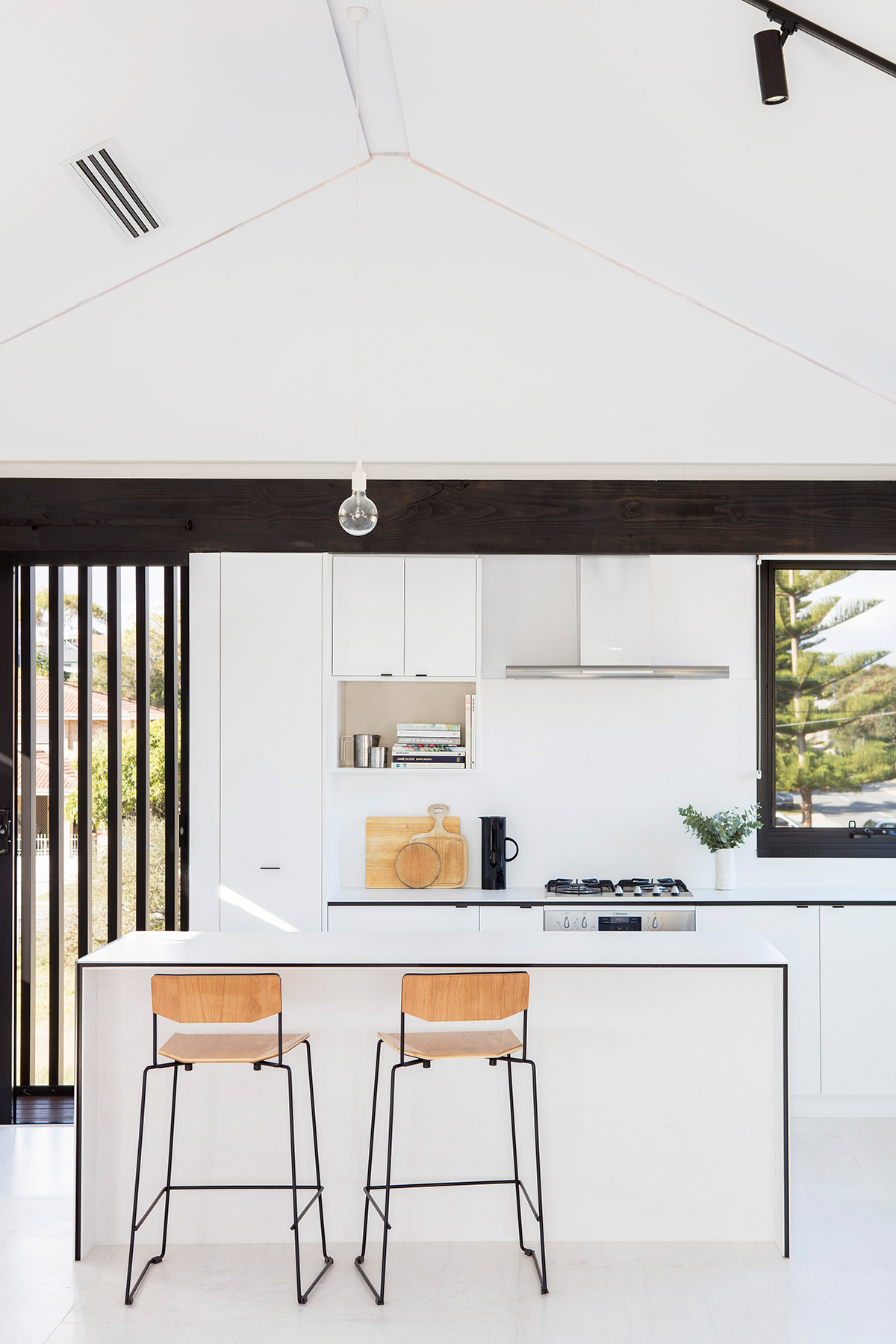
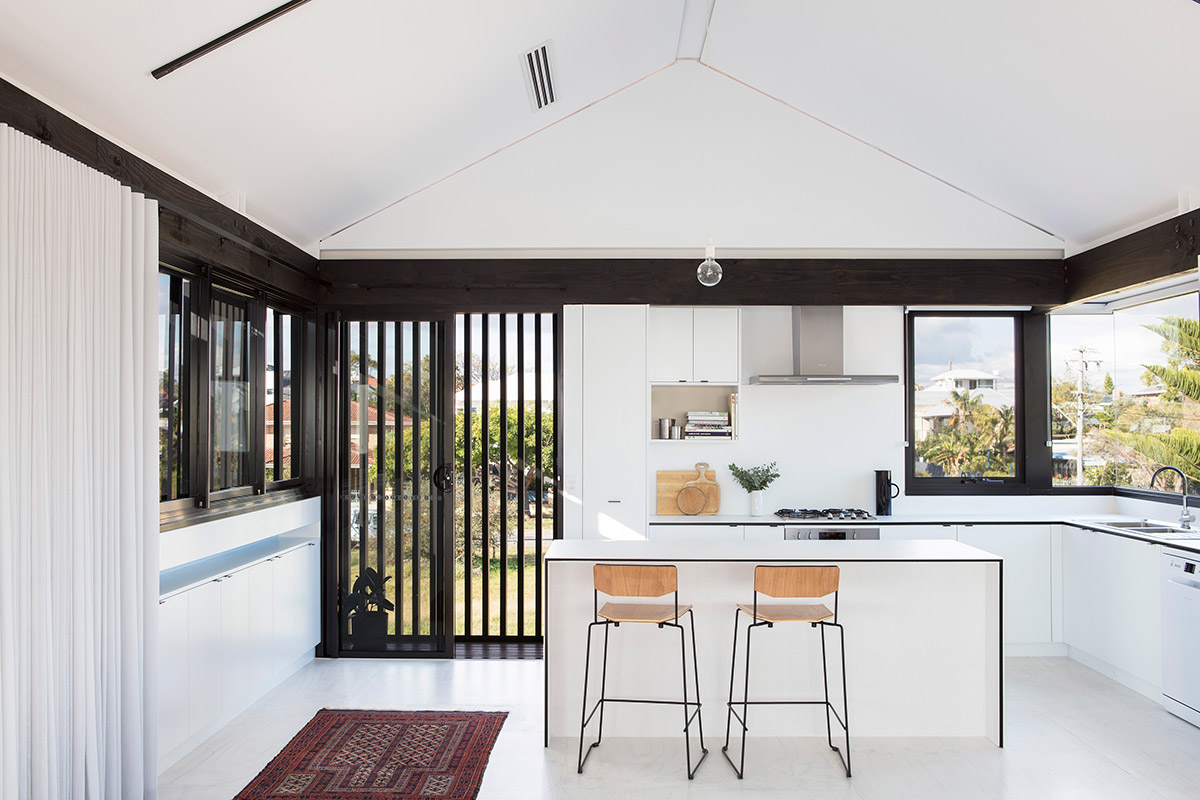
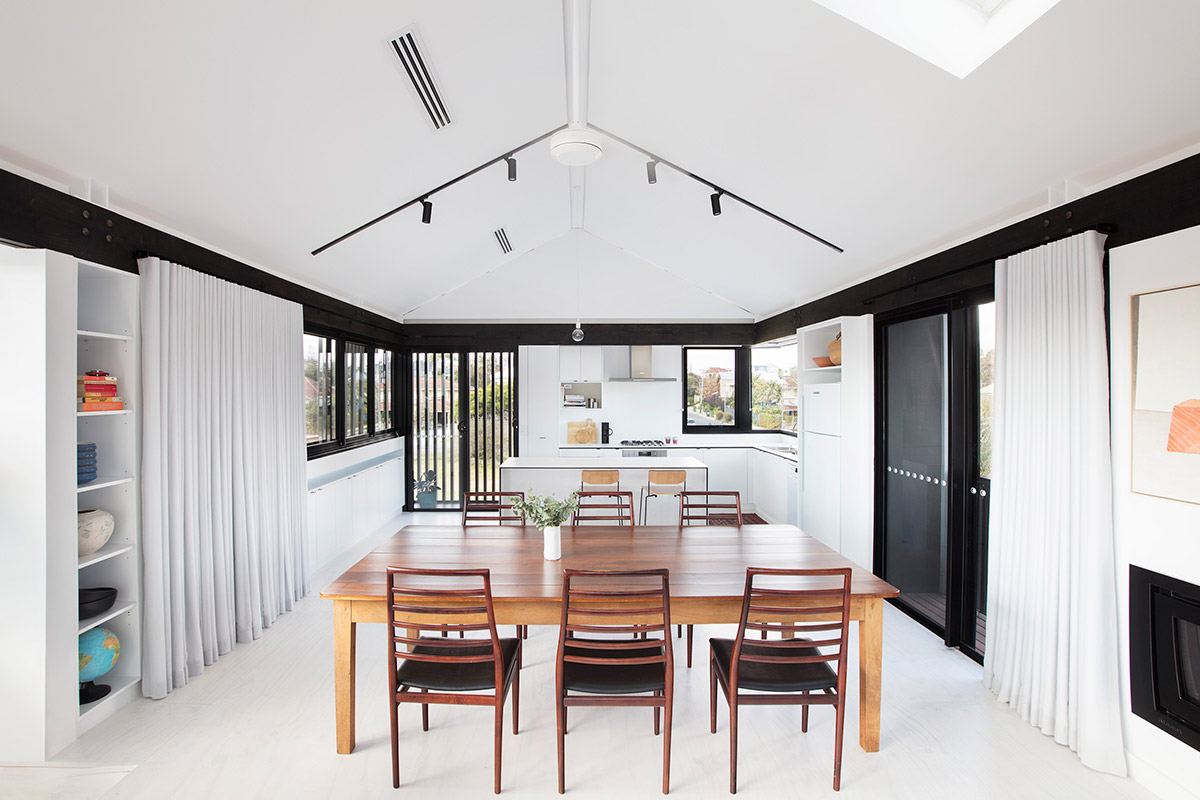
A flat-roofed and colour differentiated single-storey link structure connects the existing cottage to the new one. Situated on the east-west corridor, the structure initiates a series of courtyards as a passageway for natural light and ample cross ventilation to the ground floor rooms. It also houses an additional bedroom, bathroom, and laundry and serves as a new entrance point alongside the existing cottage.
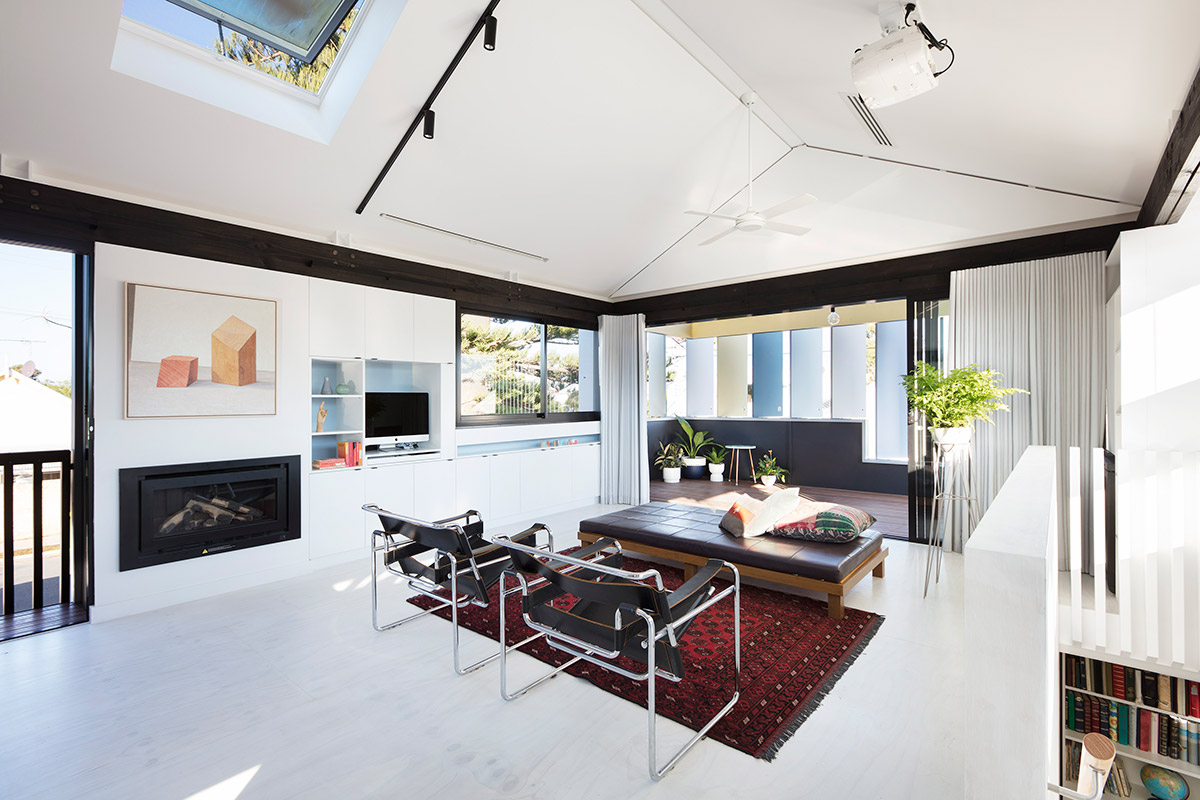
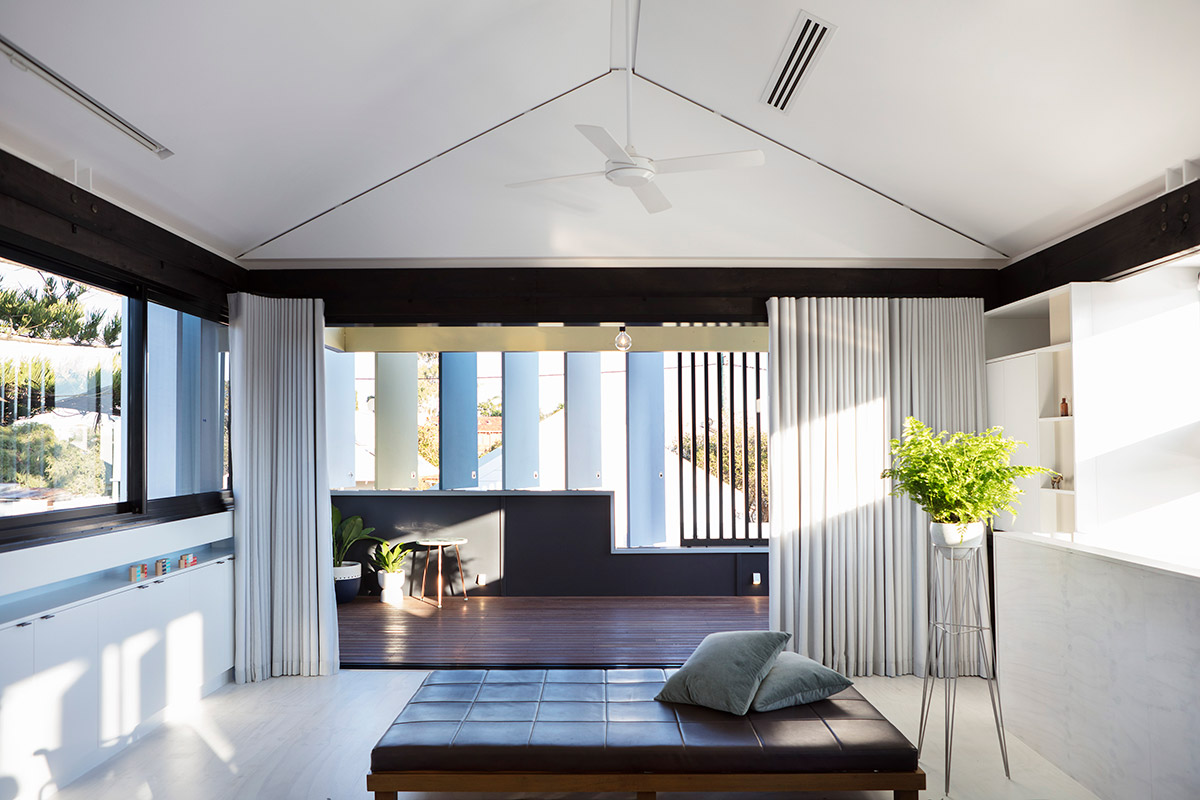
For the new cottage, the approach was to create a “bigger sibling” to the old and existing one. The old cottage, however, lacks sun shading to side elevations so the new one was created with thicker perimeter walls for sufficient sun protection while maintaining ample space for integrated storage. The new structure sits directly behind the existing one and it contains main living spaces at first-floor level, master bedroom and garage below.
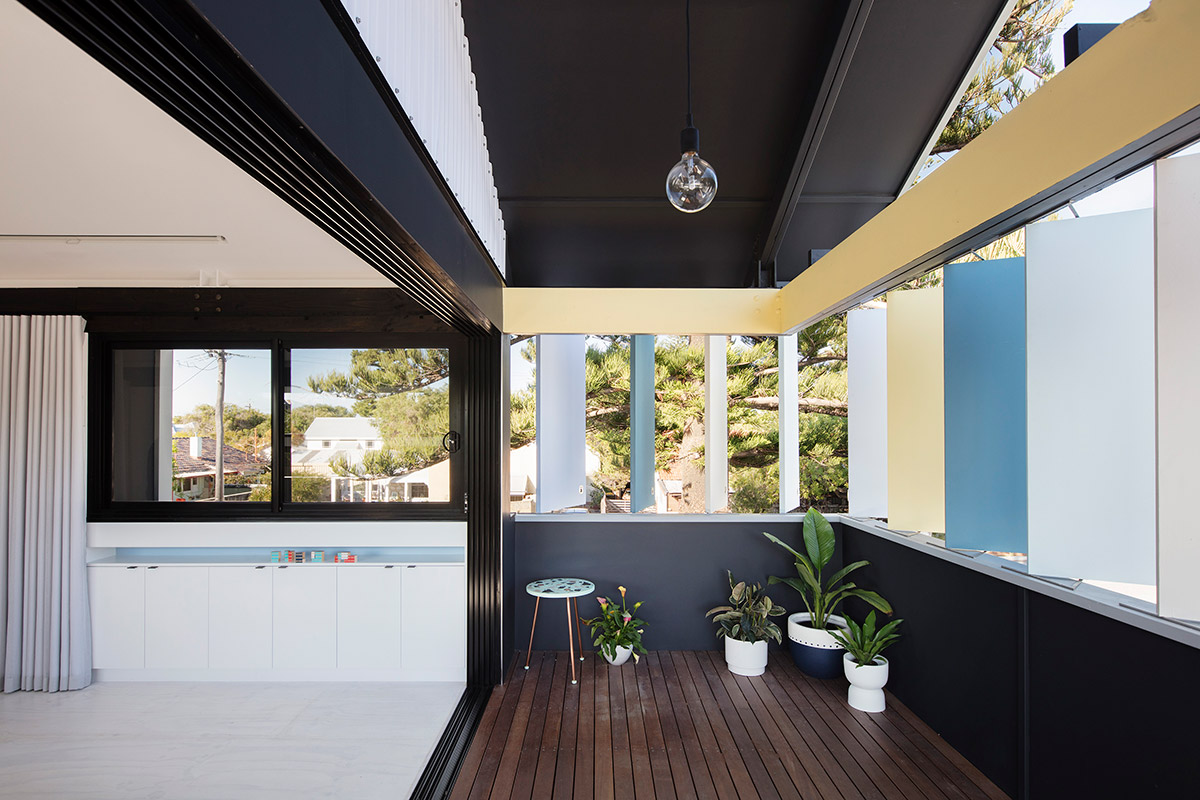
Conceptually, the project was a huge success and it has helped the clients, Gillian and Richard to open their eyes to the beauty of renovating a home, without having to disregard the essence of its past. The sentimental value that the cottage holds was retained and at the same time, it was given a breath of new life to the house have they owned since 1990.
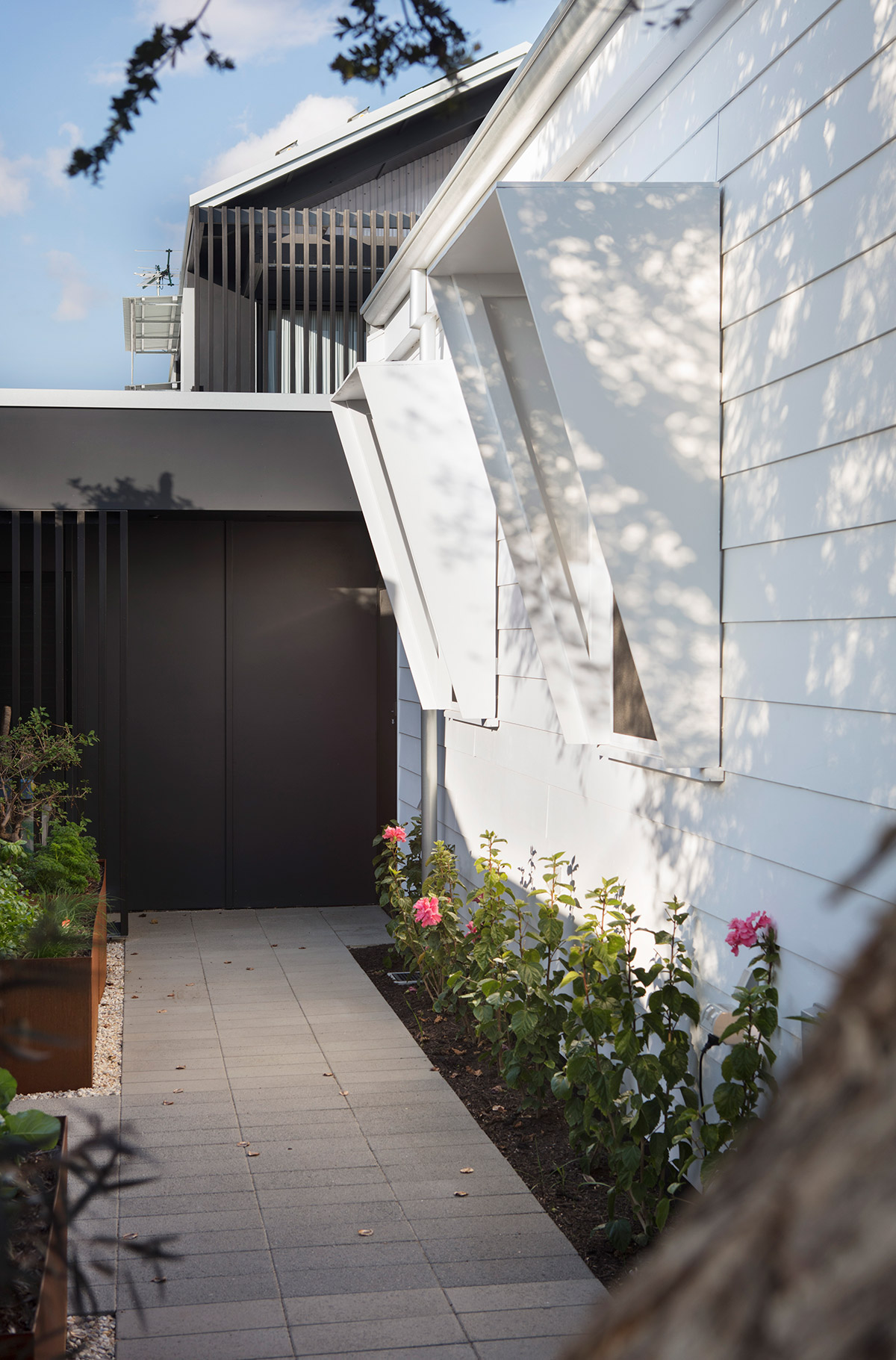
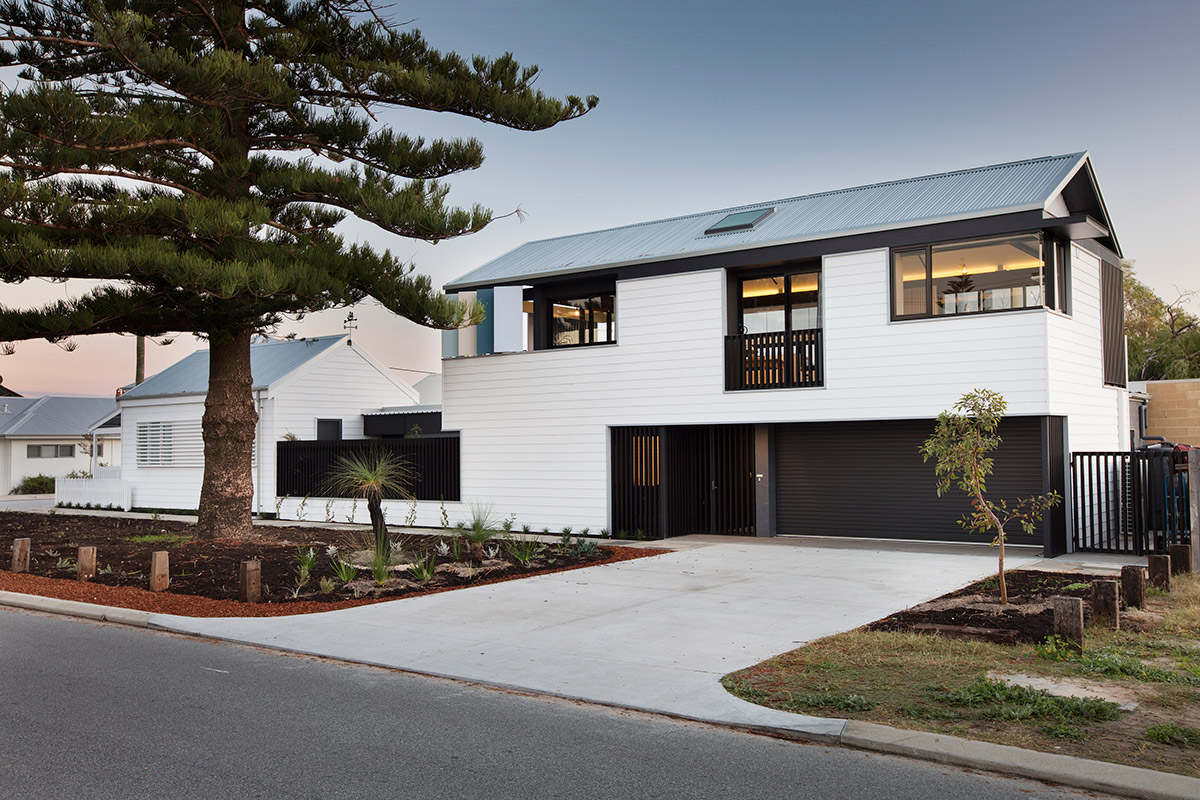
House Project: Parmelia Street House
Architect: Philip Stejskal Architecture
Location: South Fremantle, Western Australia
Type: Renovation
Project size: 280 m2
Photography: Bo Wong



