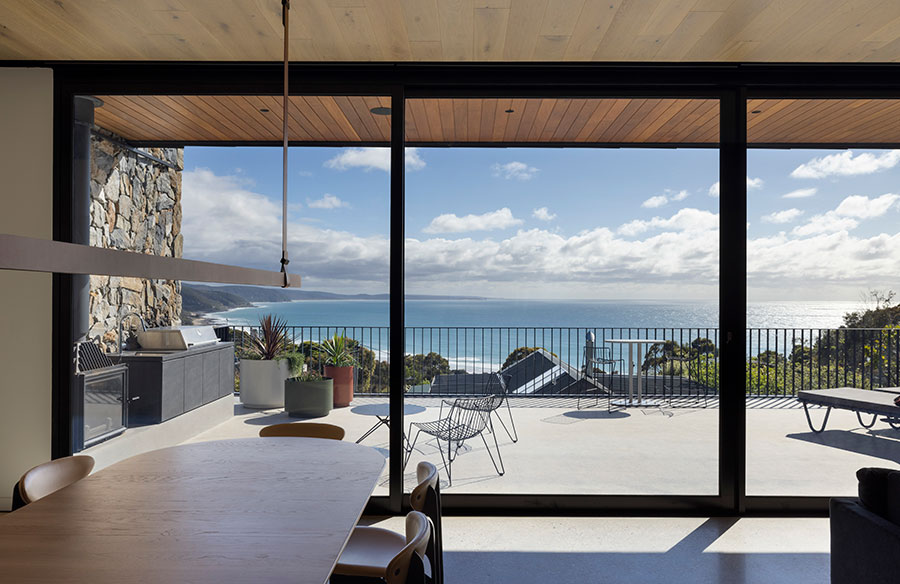The Lorne House by Austin Design Associates is designed to seamlessly connect to its relaxed, coastal setting, respectfully integrating the outdoors within. Connection to the landscape is emphasised through the natural material palette and sweeping views from both levels of the coastal dwelling.
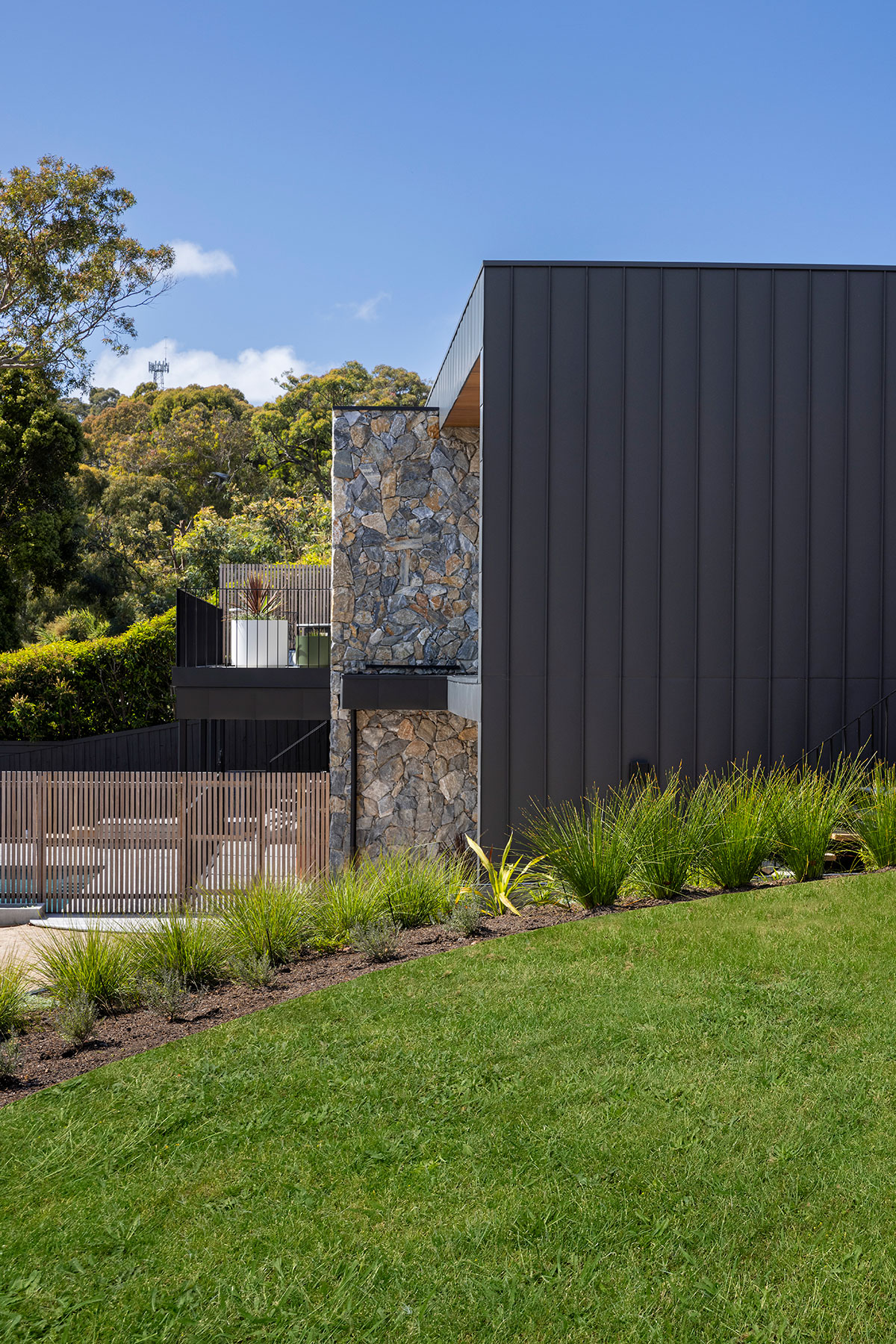
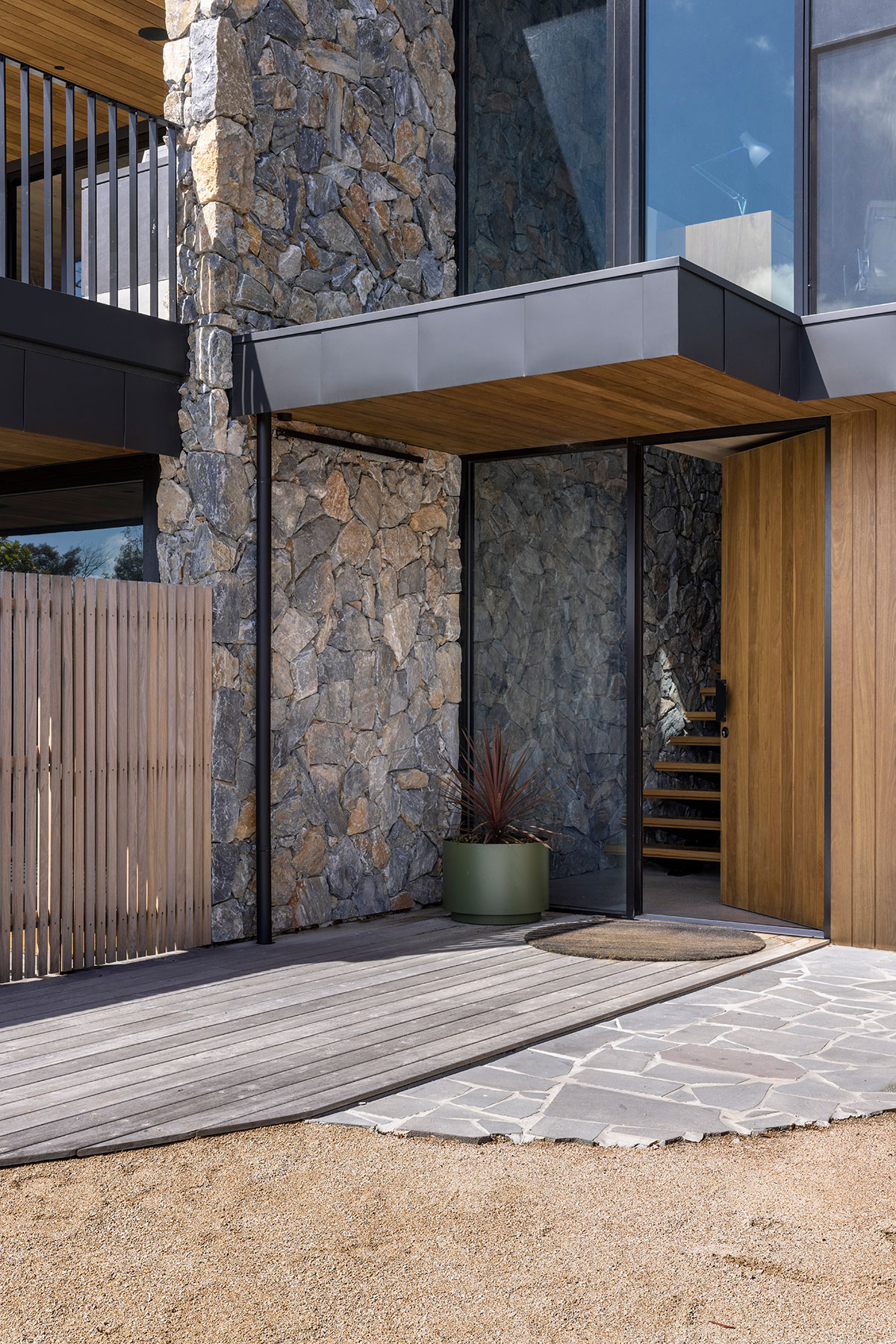
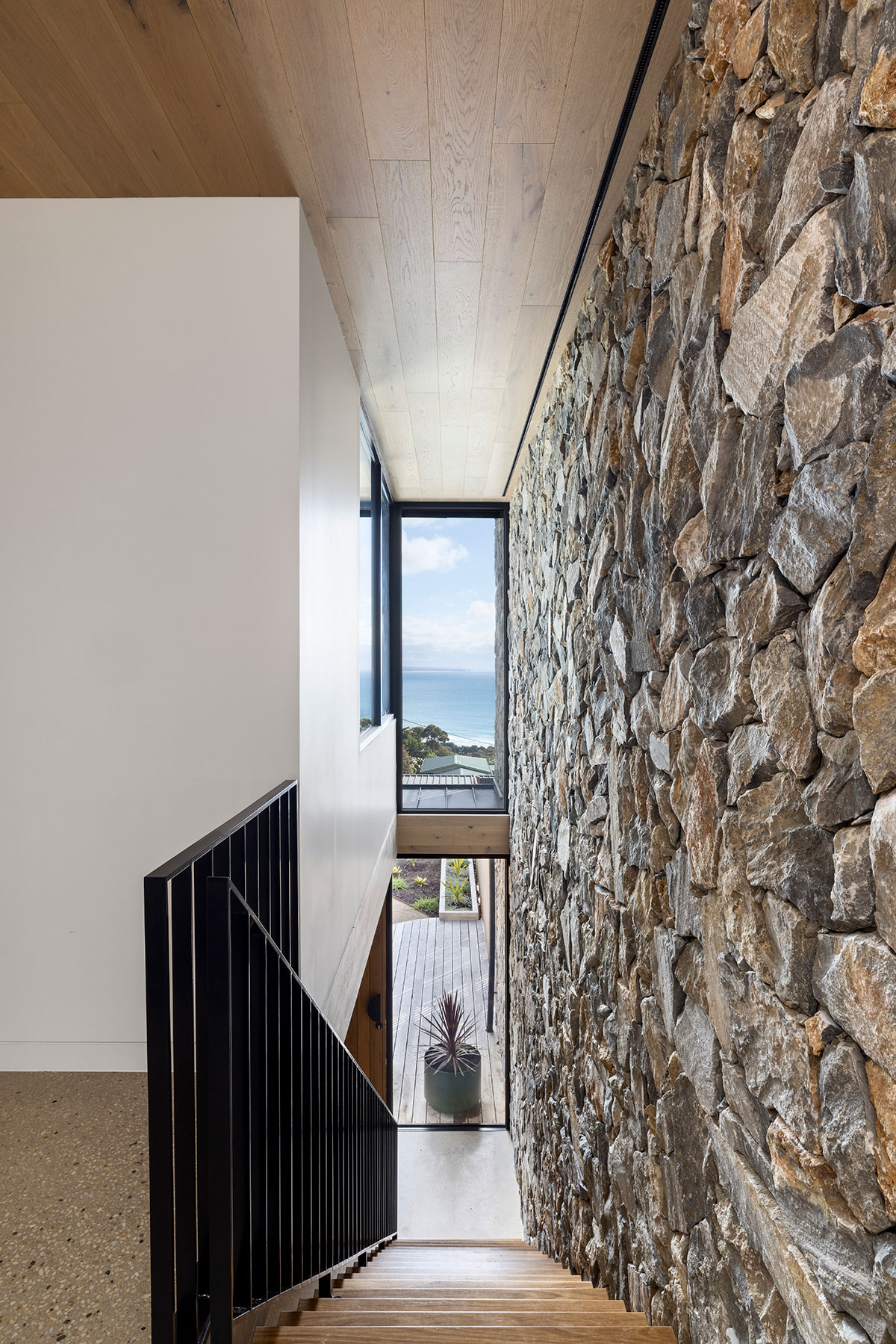 The brief was to create a warm and cosy beach house that would also function as an entertainer’s paradise. The house sits on the Lorne hillside, with panoramic views of the bay. Site restraints included maximising the amazing view without eliminating the view for the neighbours behind. The house was built with a flat roof, and the feature stone blade wall was reduced in height to accommodate this.
The brief was to create a warm and cosy beach house that would also function as an entertainer’s paradise. The house sits on the Lorne hillside, with panoramic views of the bay. Site restraints included maximising the amazing view without eliminating the view for the neighbours behind. The house was built with a flat roof, and the feature stone blade wall was reduced in height to accommodate this.
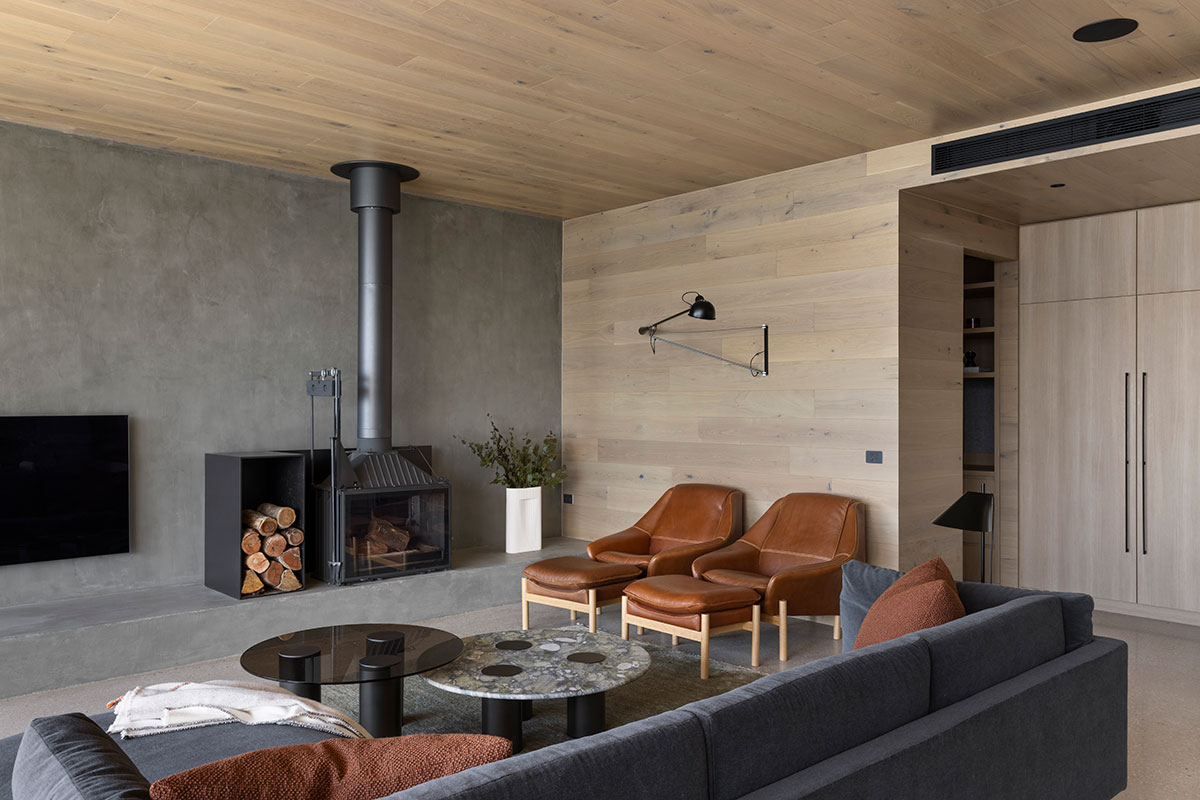
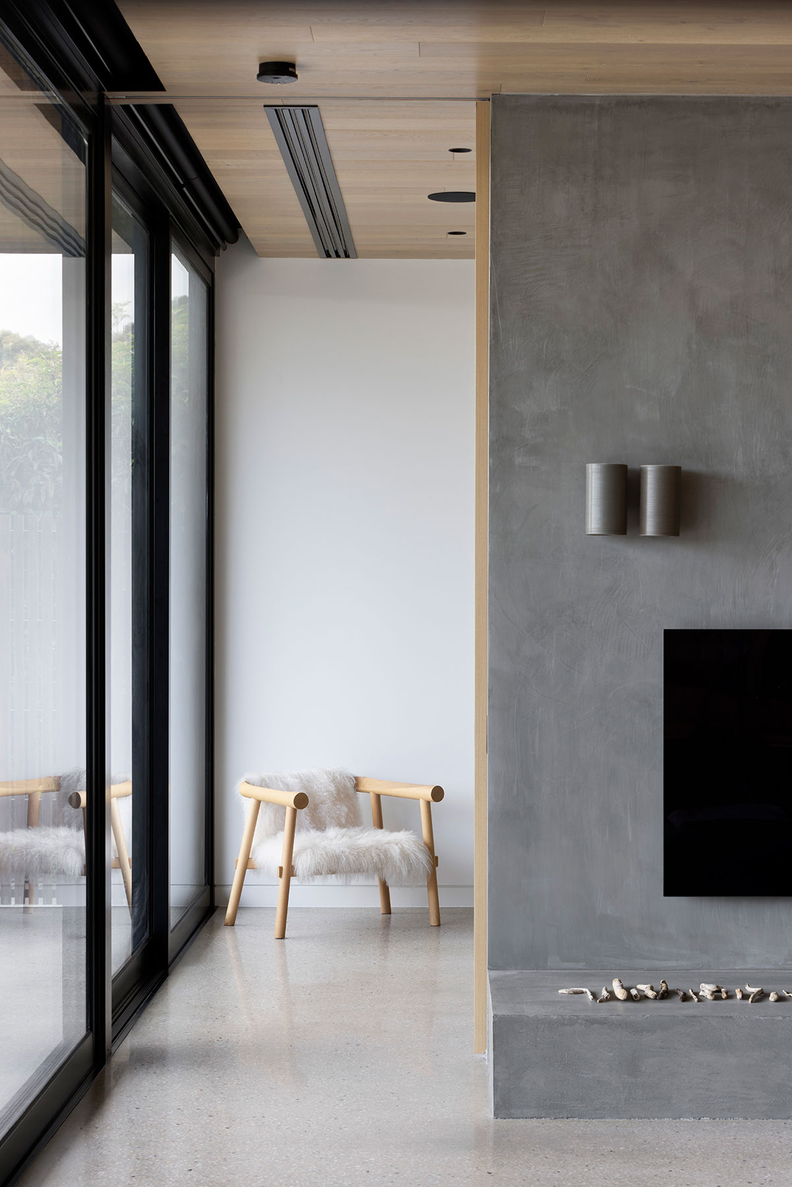
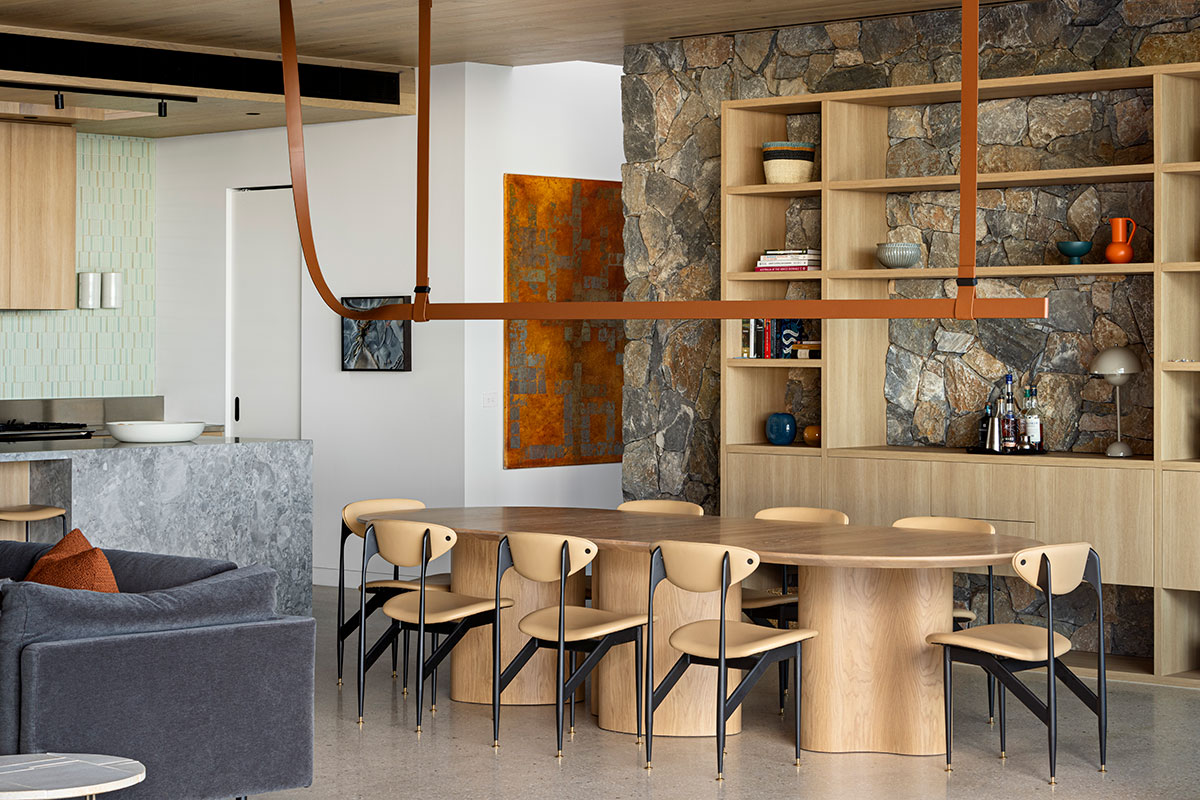
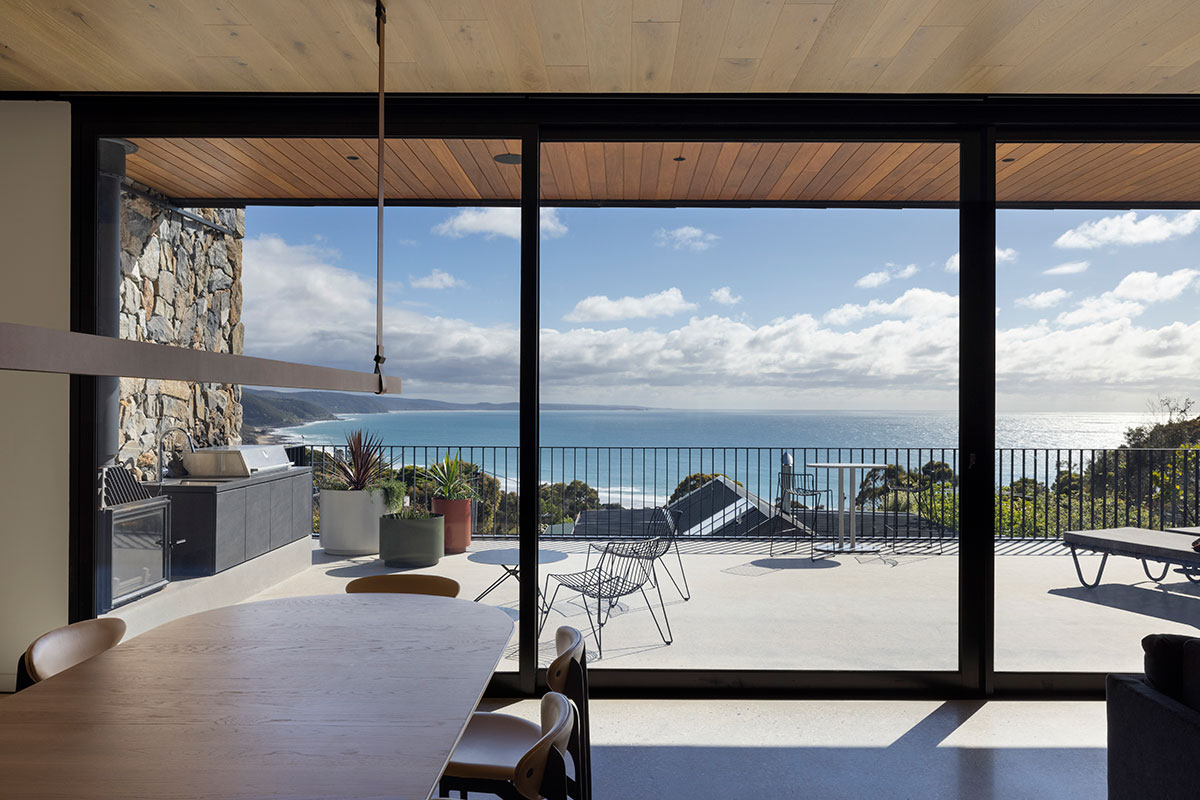 The site provided a rare and amazing opportunity to create the entertainers’ dream home. The ground floor provides a cosy and practical space for the owner’s adult children and their friends to visit often, while upstairs houses a luxurious master suite alongside generous kitchen, dining and living areas. The entire east elevation is bound by large sliding glass doors and windows, capturing panoramic views of Lorne and the surrounding bay area.
The site provided a rare and amazing opportunity to create the entertainers’ dream home. The ground floor provides a cosy and practical space for the owner’s adult children and their friends to visit often, while upstairs houses a luxurious master suite alongside generous kitchen, dining and living areas. The entire east elevation is bound by large sliding glass doors and windows, capturing panoramic views of Lorne and the surrounding bay area.
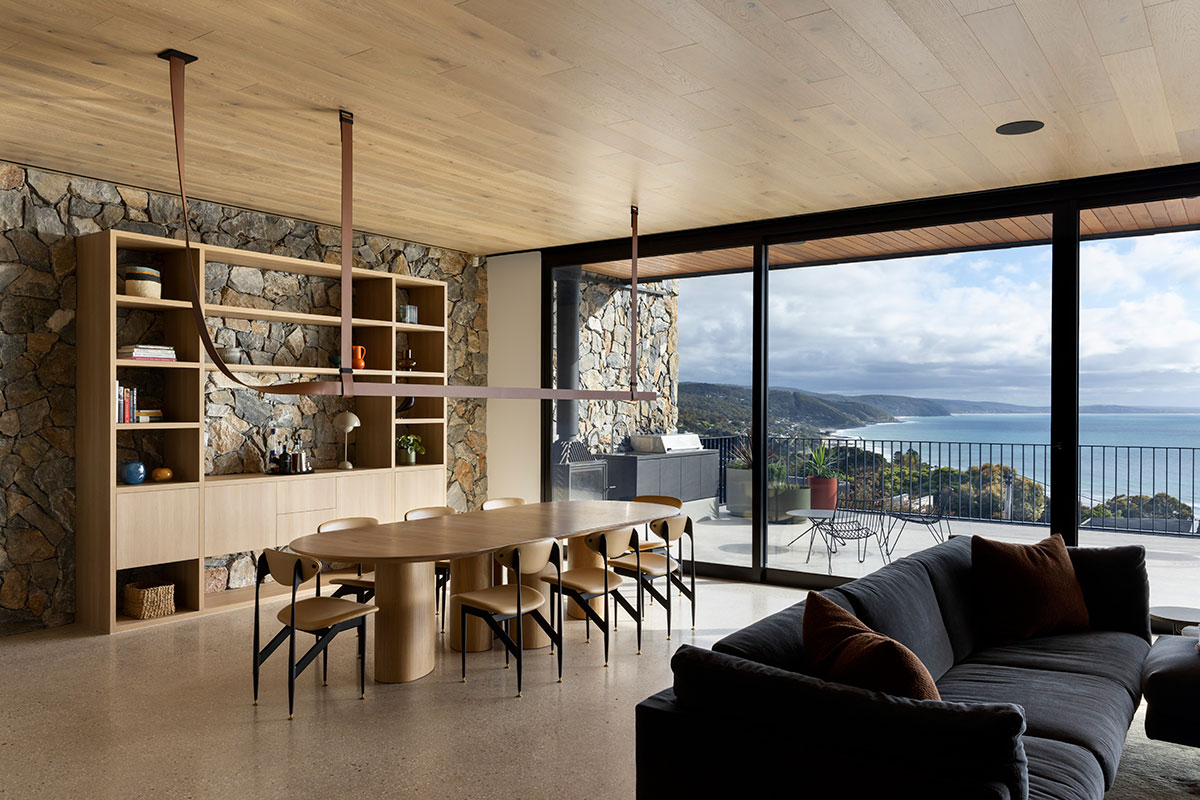
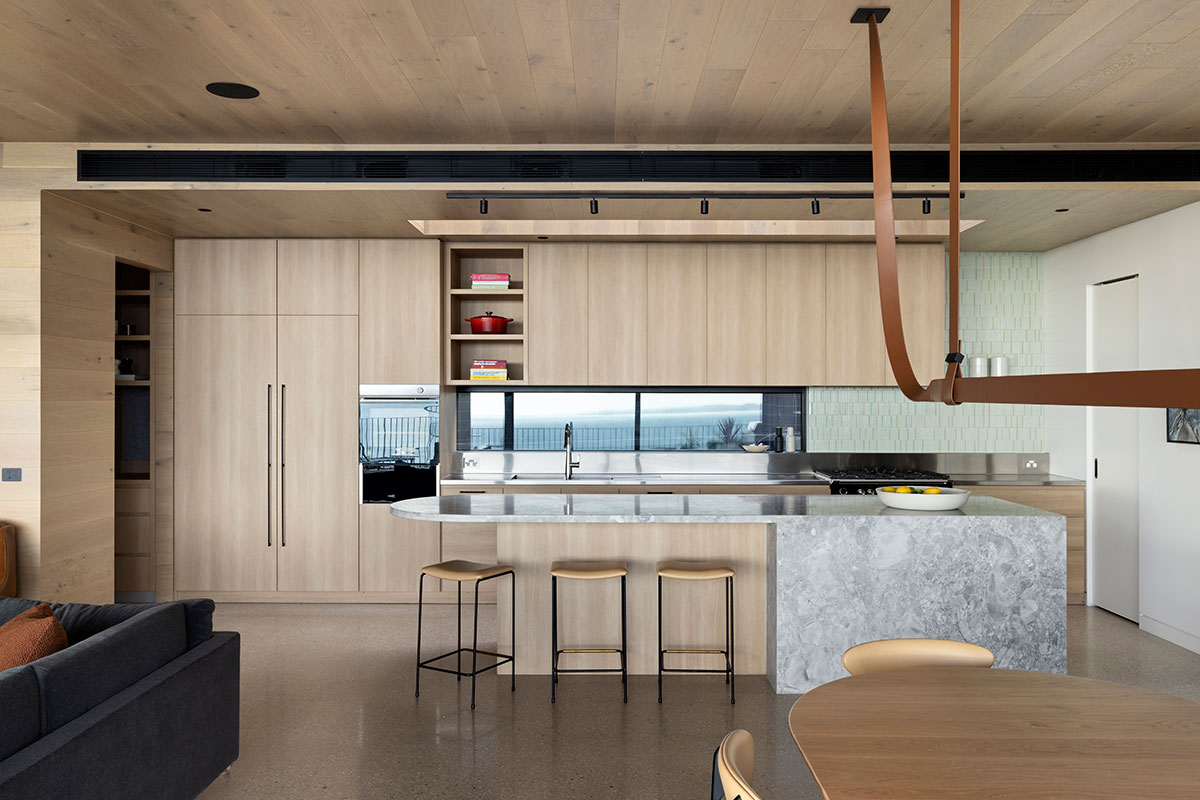
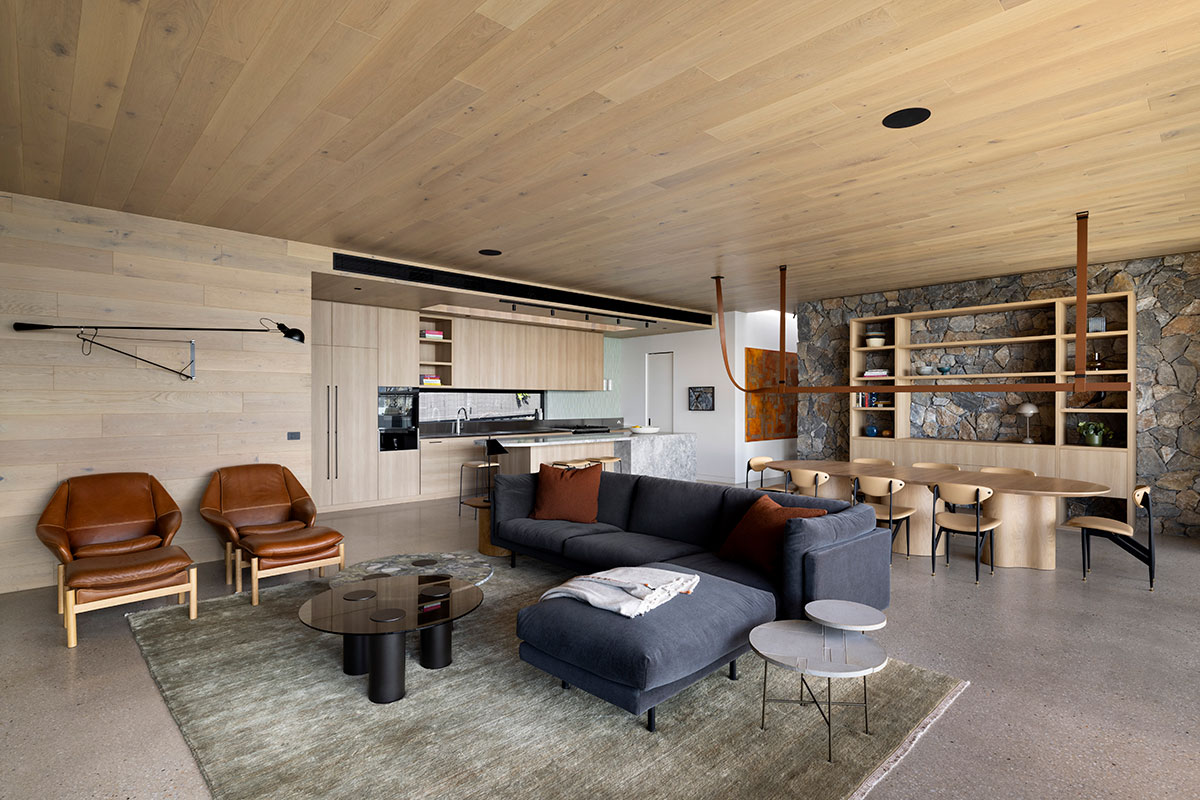 Natural materials of stone, concrete and timber feature heavily, from the front entry through both levels of the house, ensuring elements from the exterior are strongly represented throughout. The timber lined walls and ceiling, concrete floors and stone blade wall create a warm contrast with the white walls.
Natural materials of stone, concrete and timber feature heavily, from the front entry through both levels of the house, ensuring elements from the exterior are strongly represented throughout. The timber lined walls and ceiling, concrete floors and stone blade wall create a warm contrast with the white walls.
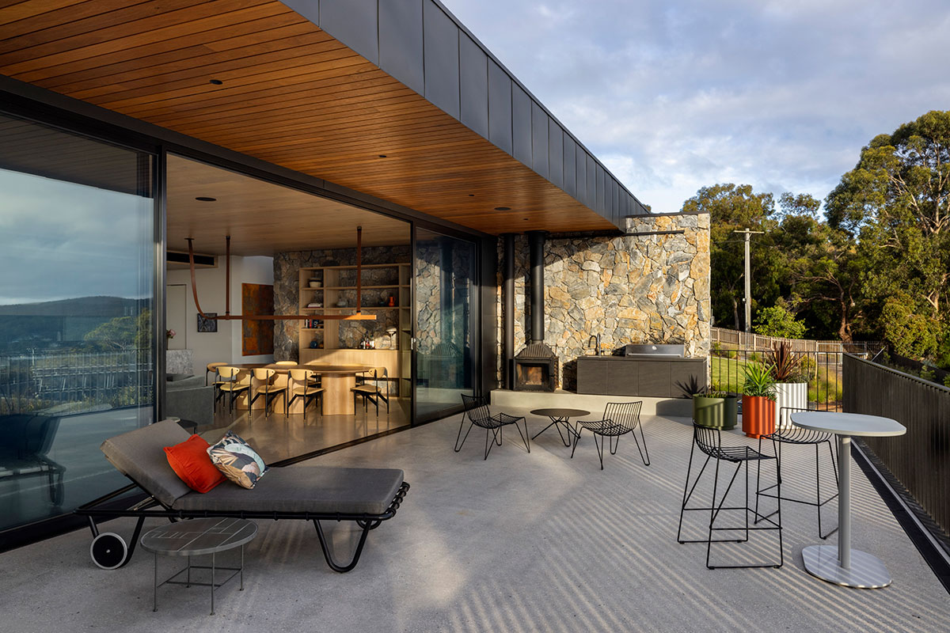
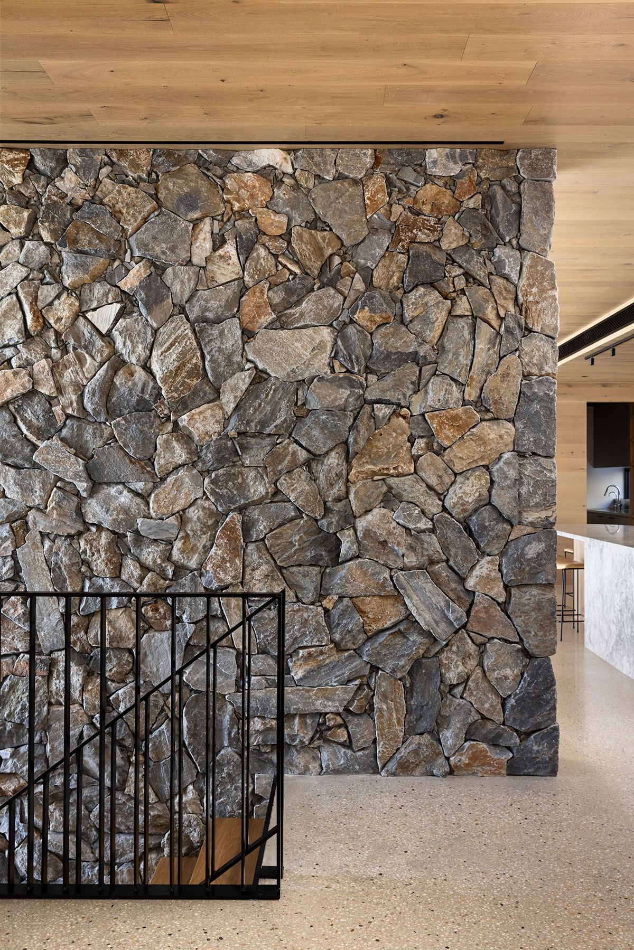
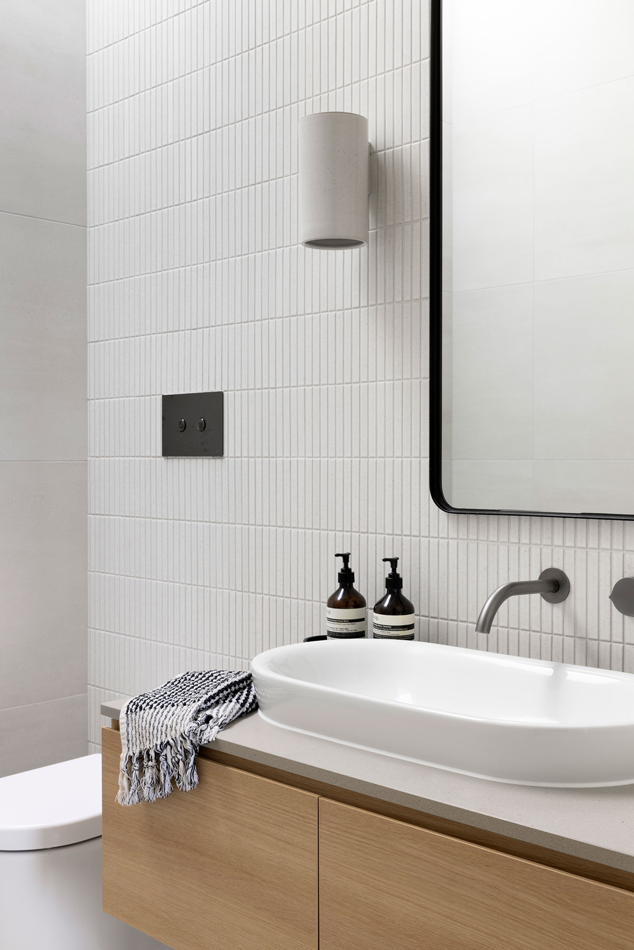
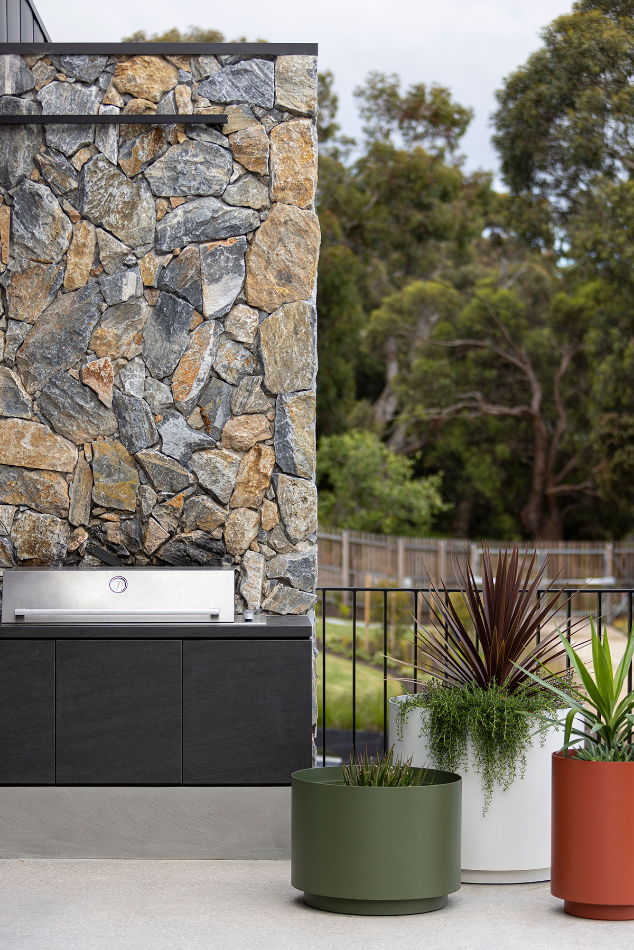
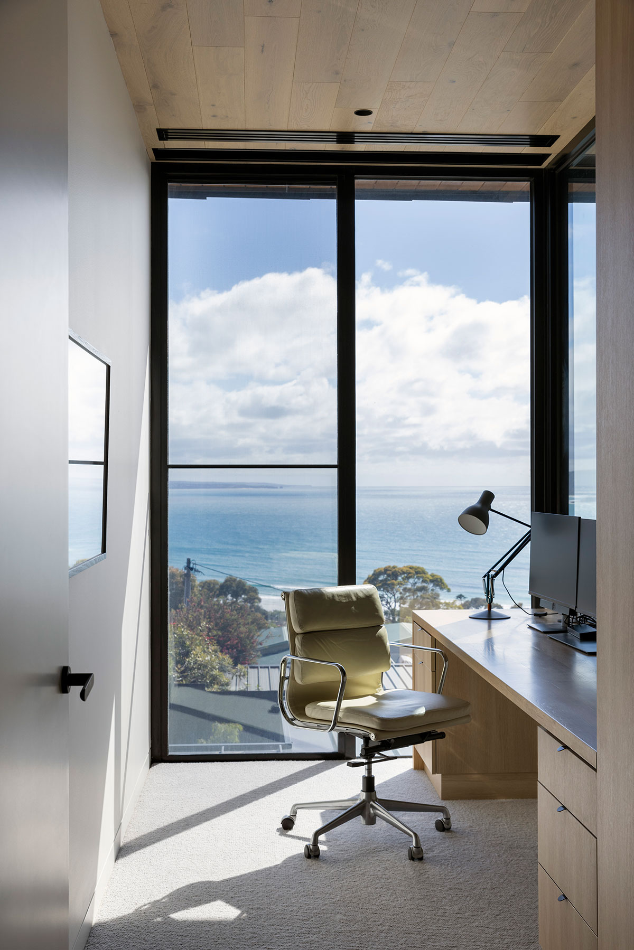
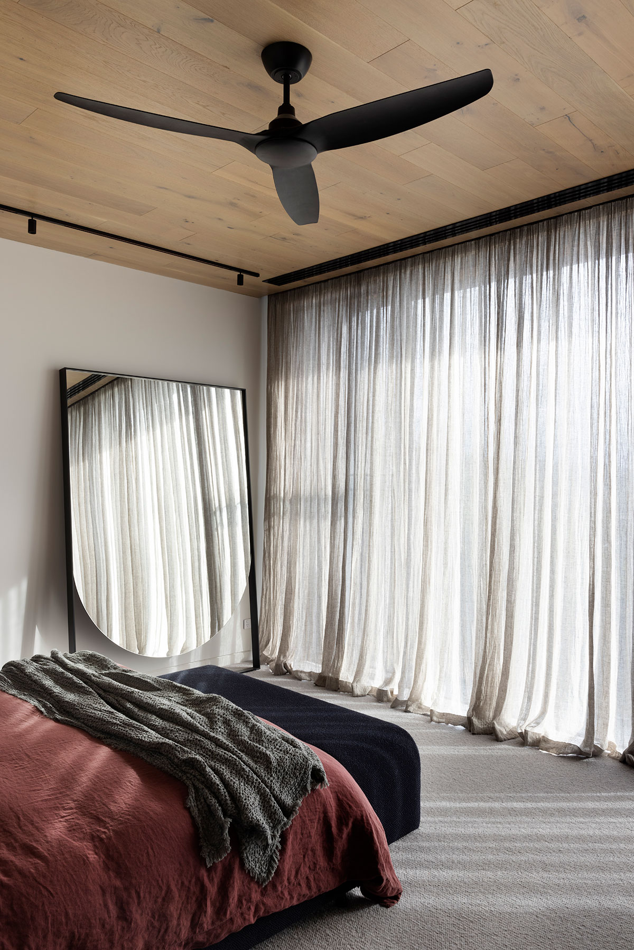
Lorne House
Designed by Austin Design Associates
Photography by Dianna Snape
Location: Lorne Victoria / Gadubanud country



