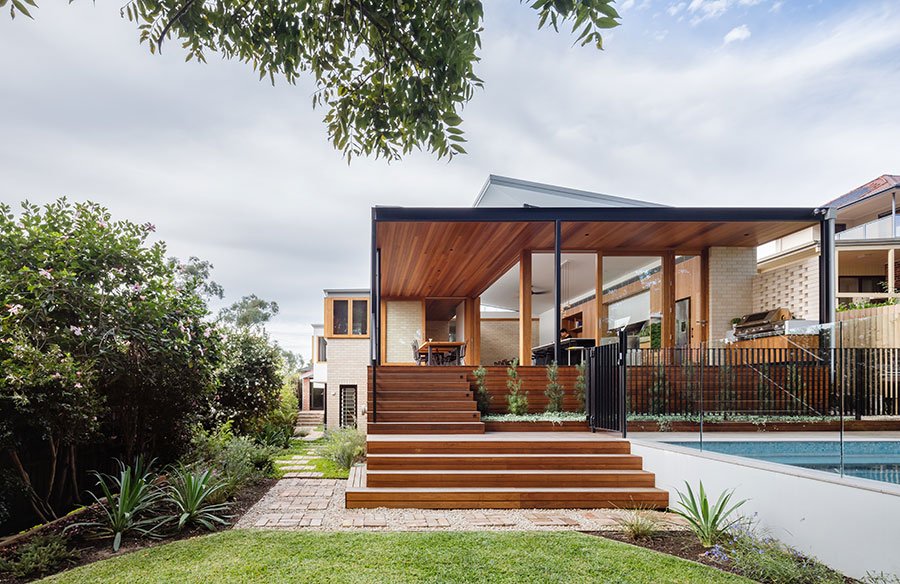The Longueville House by Vanessa Wegner Architect is a creative and sensitive renovation to a Californian bungalow in the leafy suburb of Longueville, Sydney. The concept was for a contextually responsive house that would provide a functional living space while also respecting the heritage of the original home. By including spaces that would meet current and future needs, rather than sticking to a single style or theme, the team made the space both timeless and practical.
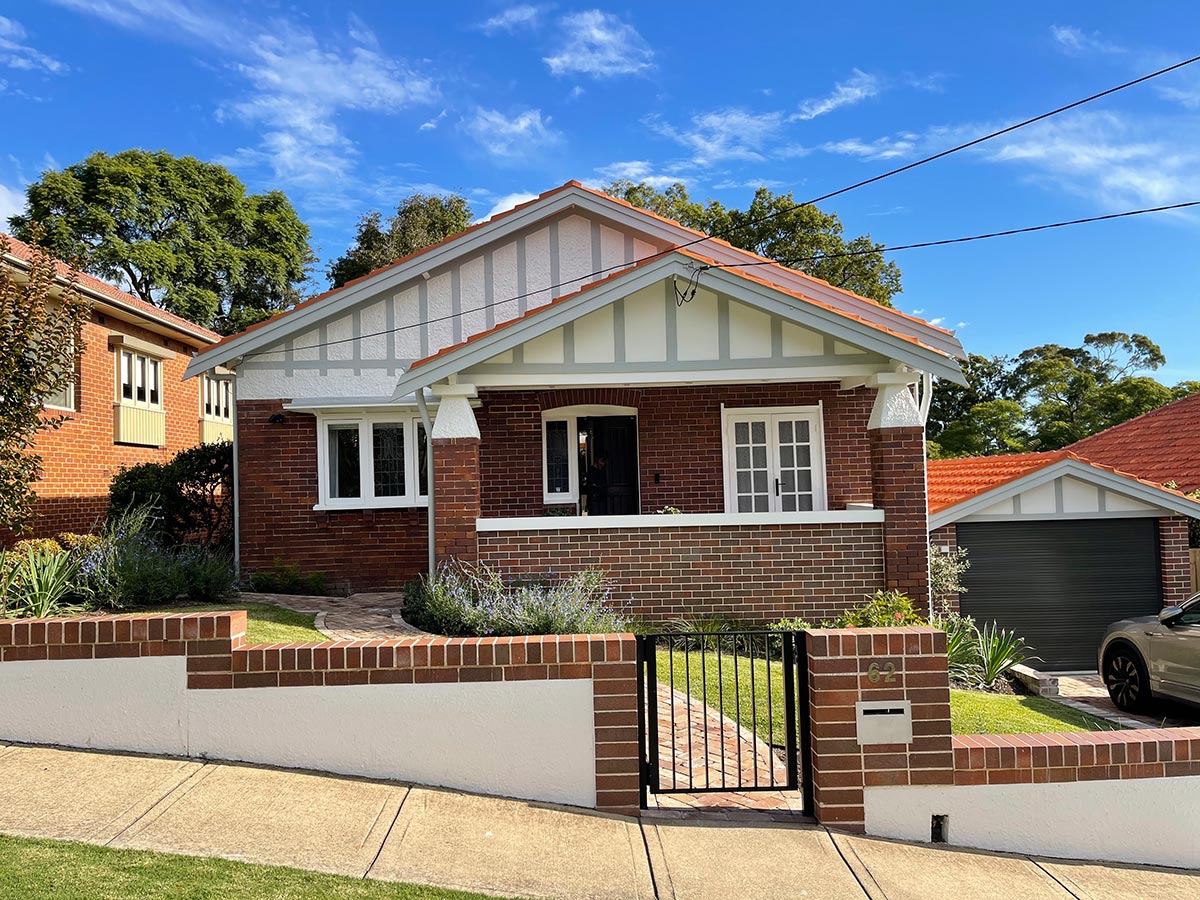
When viewed from the street, the new work was concealed and the facade was a sympathetic nod to the surrounding vernacular. Existing adjacent brick walls act as internal edges, creating a dialogue between the old and the new. The new bedroom and living areas gradually reveal themselves as one enters and moves through the house.
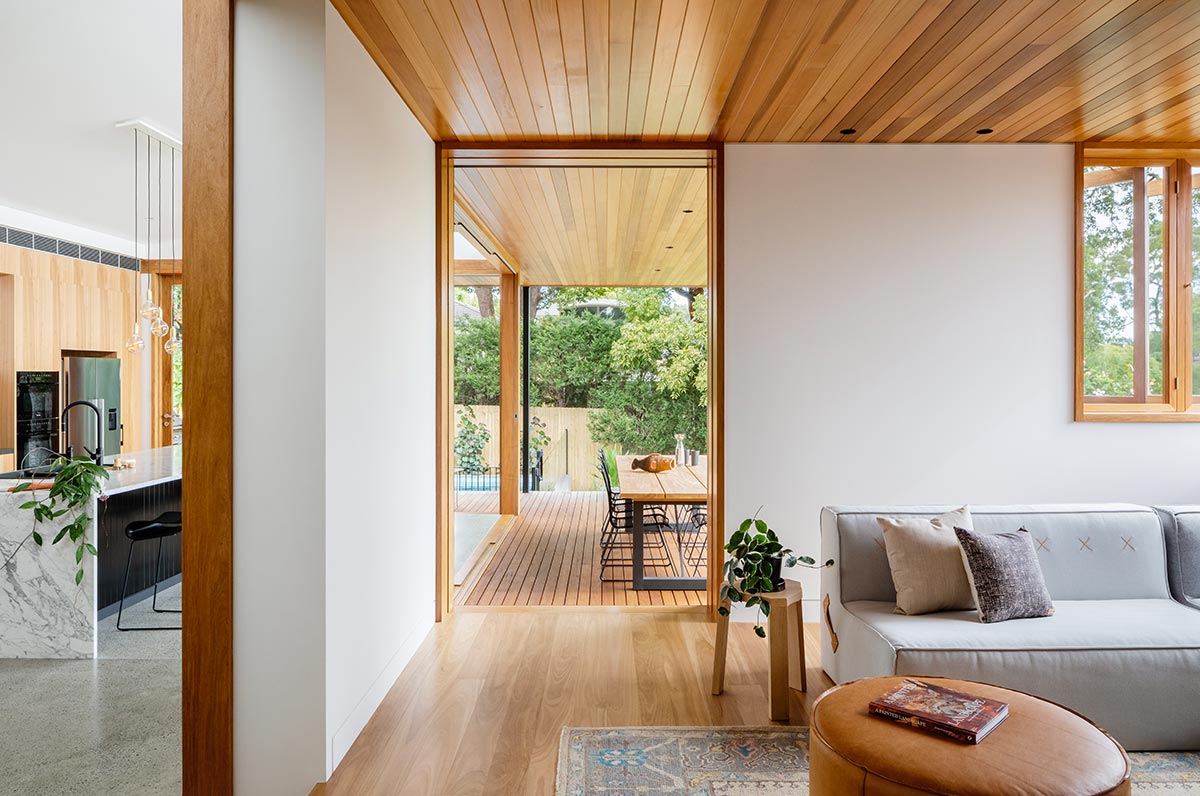
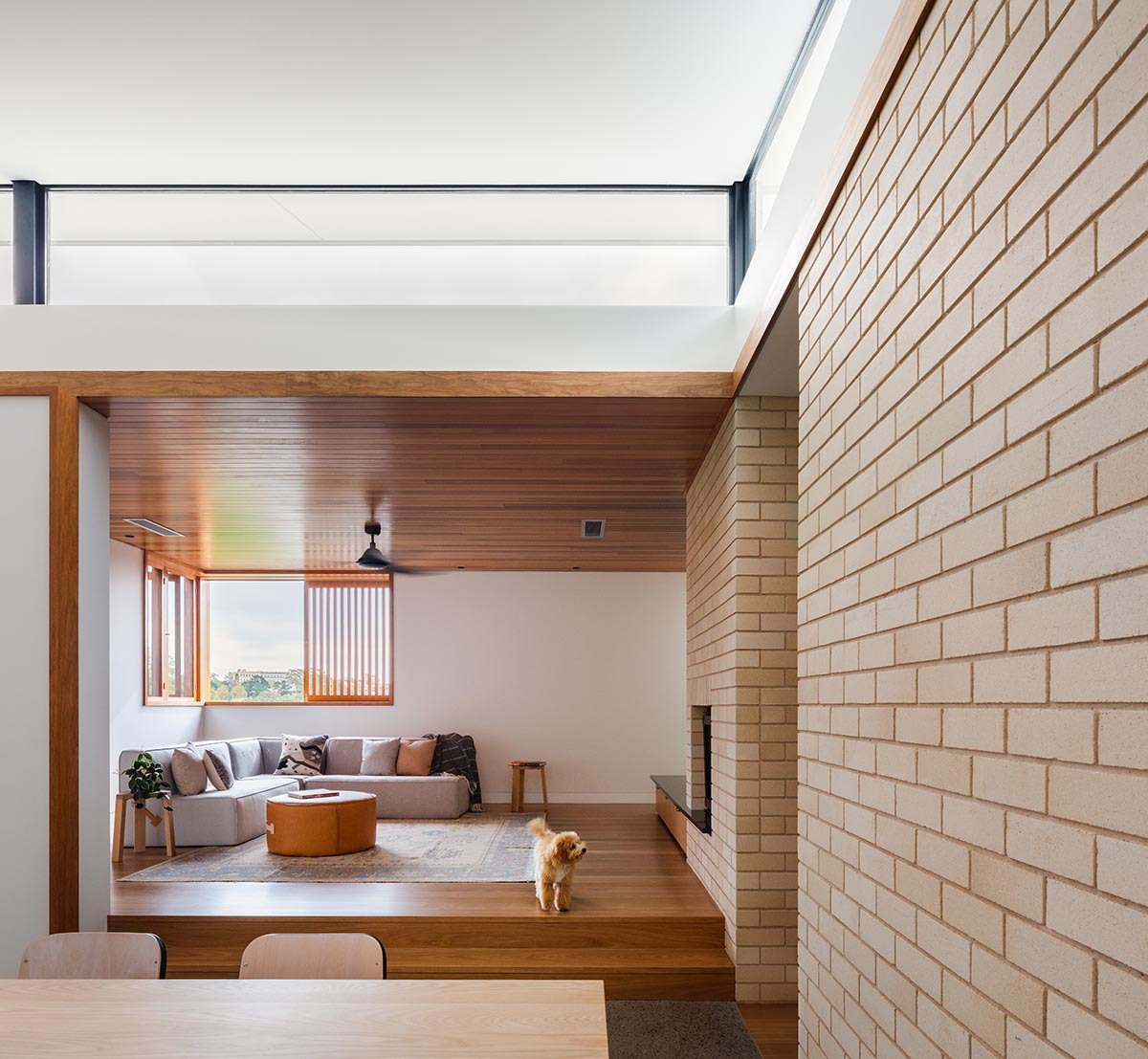
“The concept of the verandah is taken from the front and celebrated at the rear to connect the new areas to the garden and the view over the valley and to provide a shady outdoor living space.” – Vanessa Wegner Architect
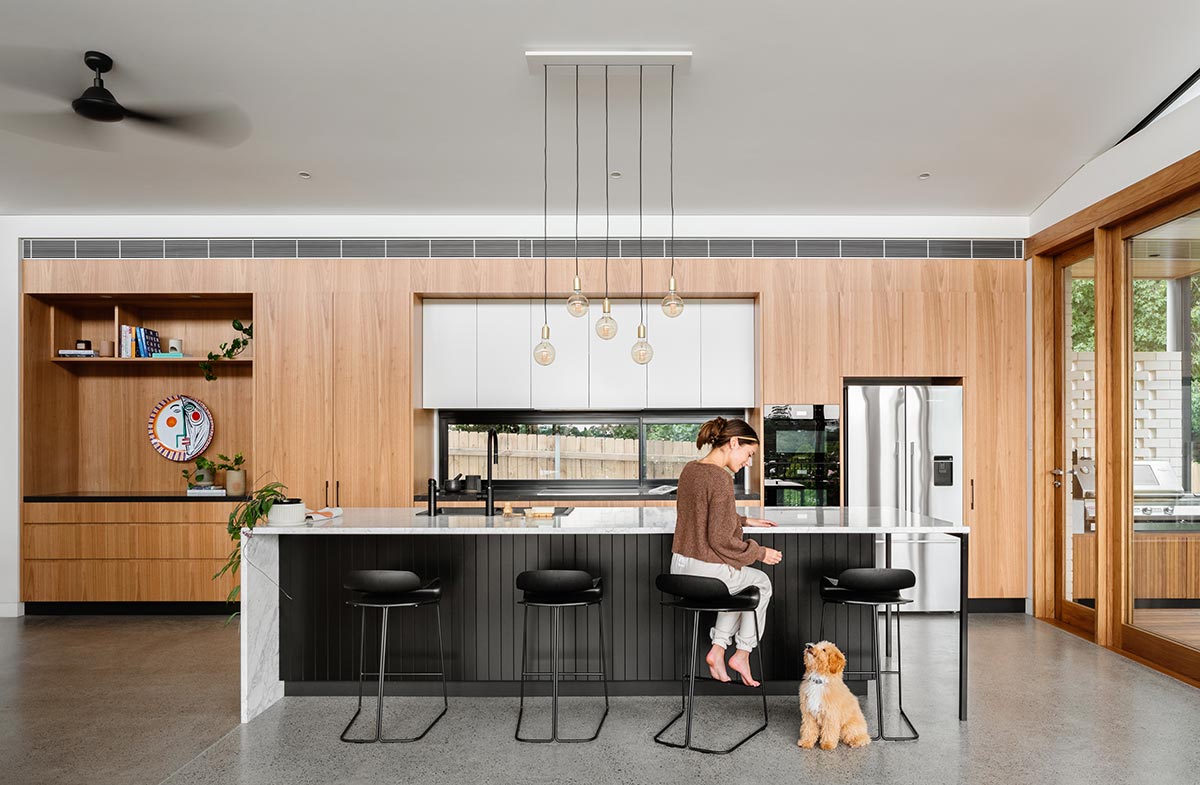
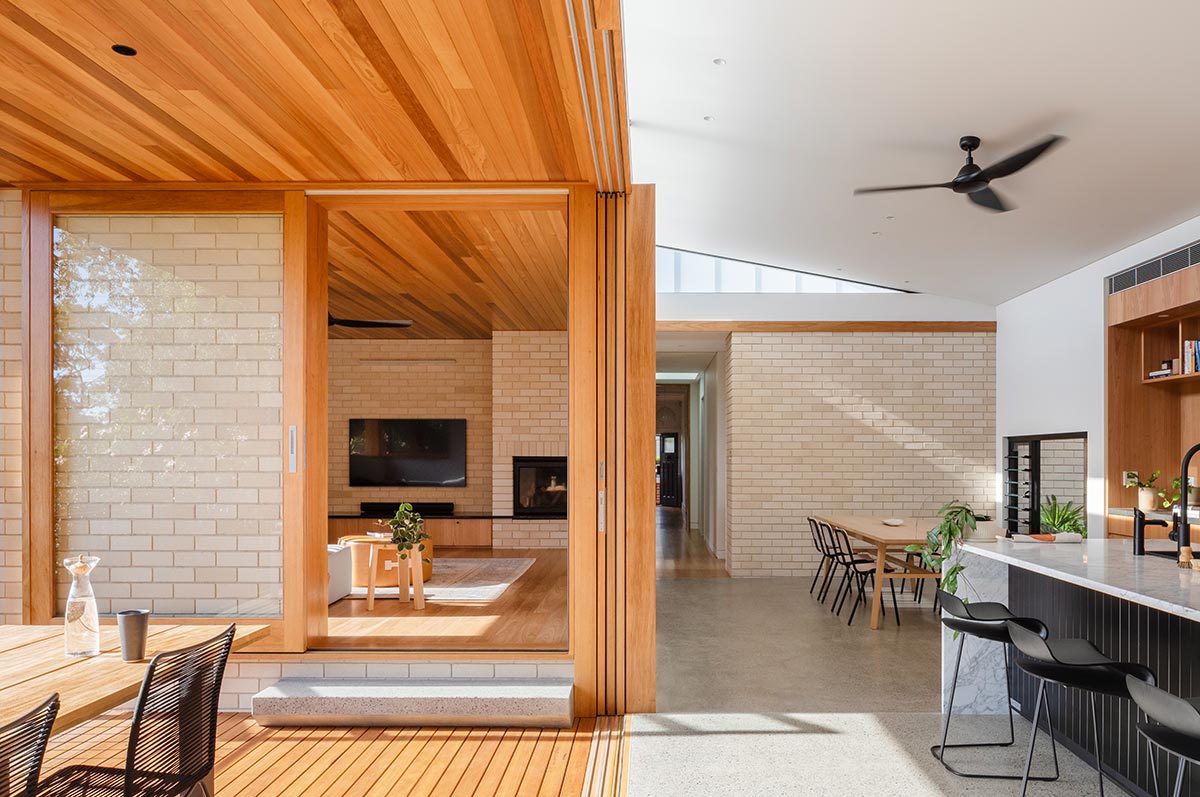
Despite its new form, the bricks and timber detailing of the original bungalow are evident at the rear, complementing its solidity.
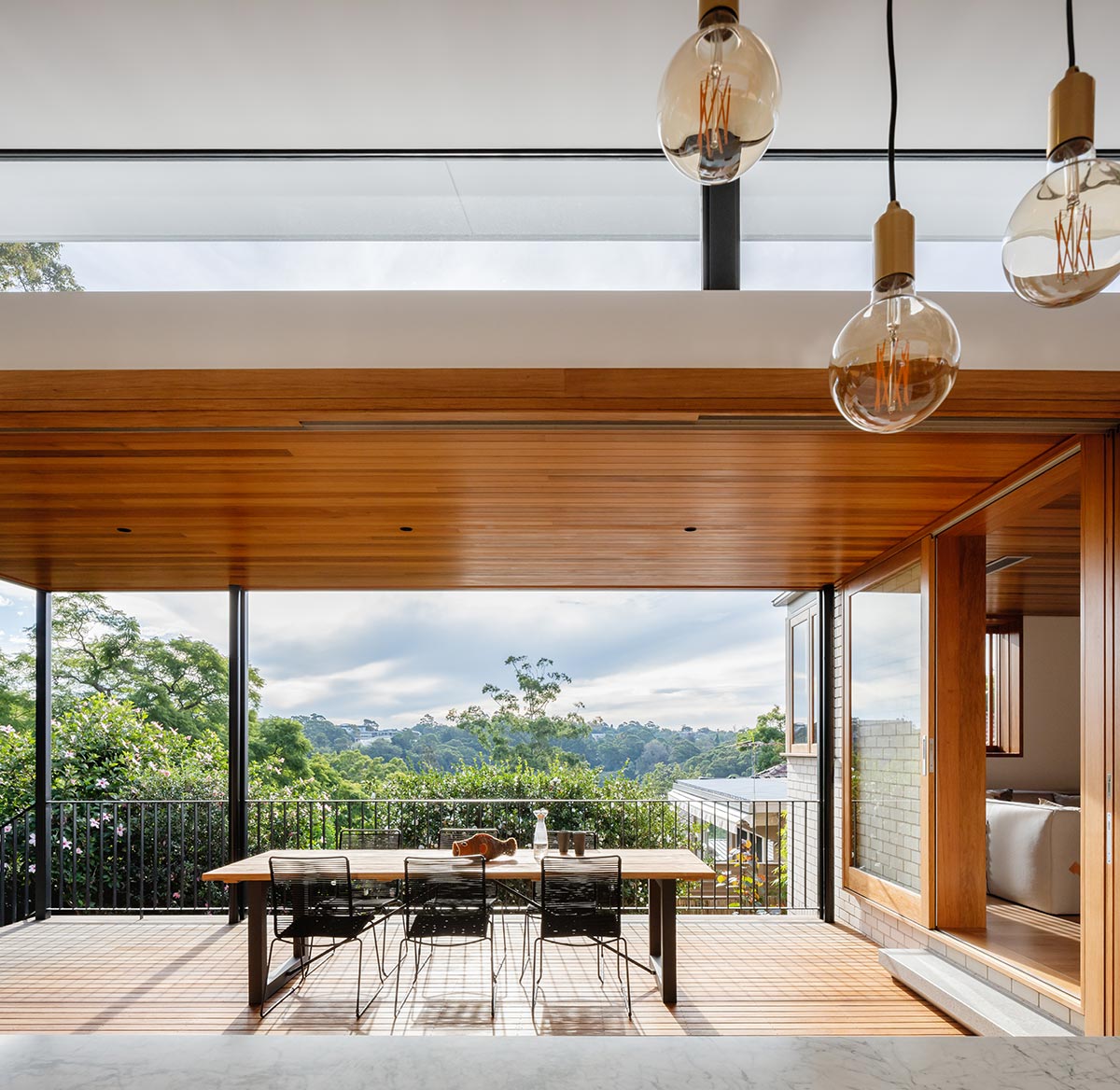
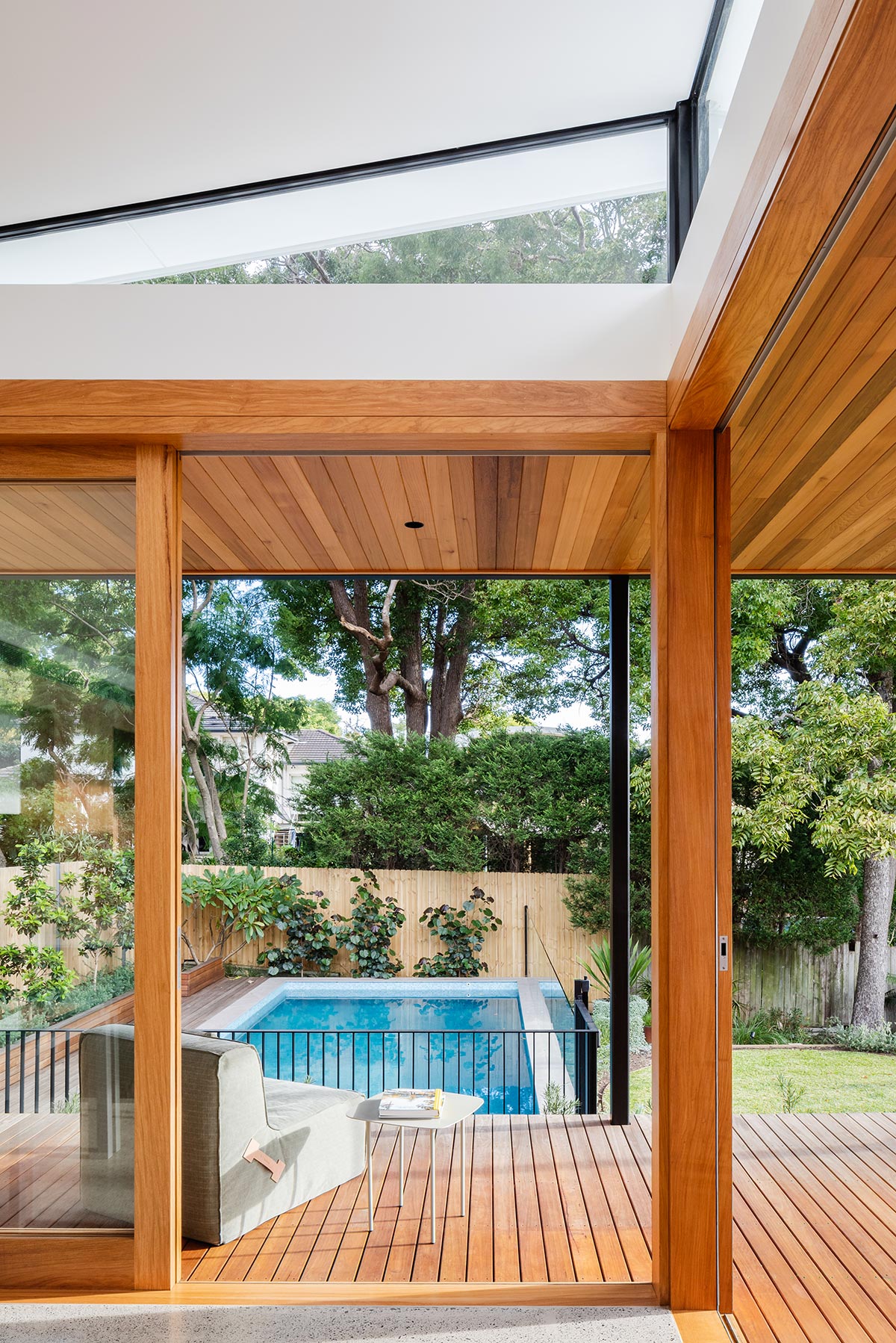
Throughout, there is a soft yet robust assembly of materials including concrete floors, white walls, and bricks, all receiving sunlight openly through cleverly placed windows, glass panels, and doors, which gives the space a certain warmth. Finishes were tailored to reflect the unique textures of the materials used, and attention to detail was meticulous.
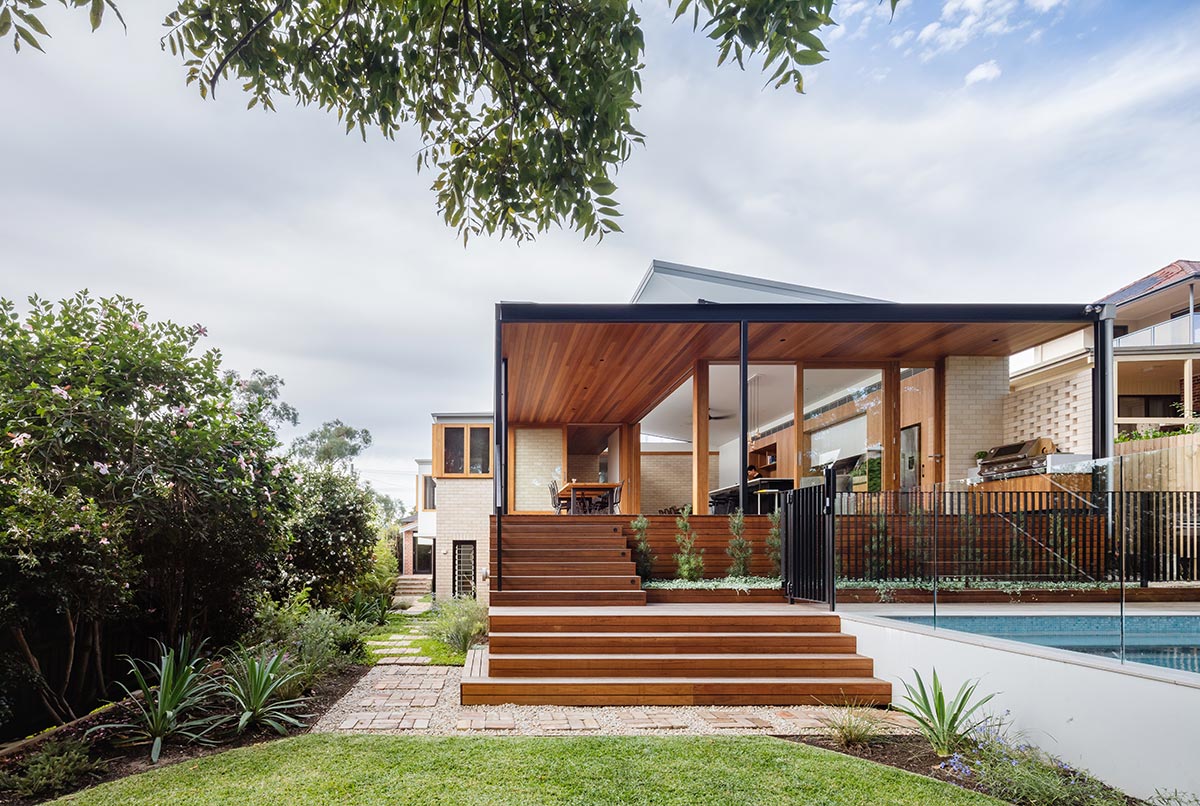
The house is divided into a series of choreographed spaces, each with a different view of the outside. There is a sense of tranquillity with a soft, light, and uncomplicated feel to it.
Project: Longueville House
Architect: Vanessa Wegner Architect
Engineer: Bvg Consulting
Builder: MJ Minard Builders
Location: Sydney, Australia
Type: Renovation
Photography: Katherine Lu



