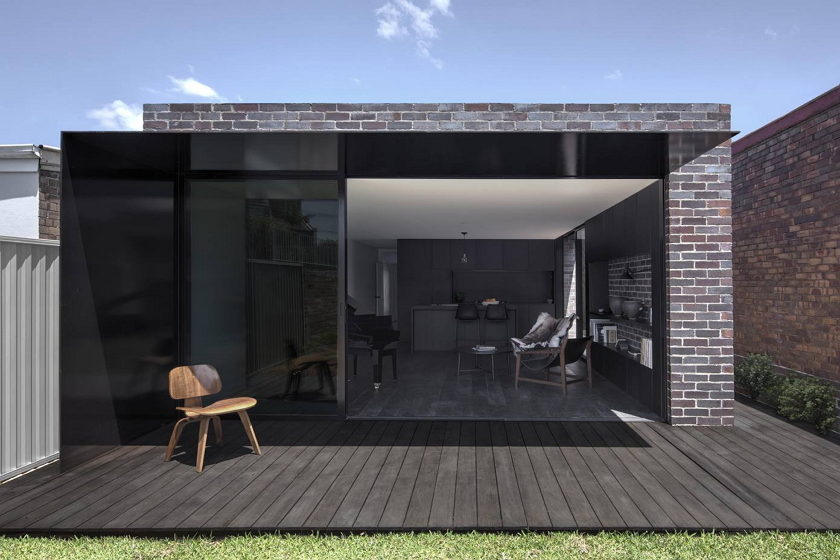The Federation-style houses were widespread at the turn of the 20th century. This style was also the original design for the Llewellyn house with is located in the suburbs of Marrickville, Sydney. Its owners, a pair of musicians, tasked Studioplusthree to transform this dilapidated house not only into a modern living space but also a place for their musical talents.
The renovation called for the rear portion of the house to be dismantled to make room for the new extension which overlooks the garden behind the house. The open plan living space design added a new kitchen and lounge to the building. The dilapidated part of the original structure was repaired and redesigned to compliment the extension.
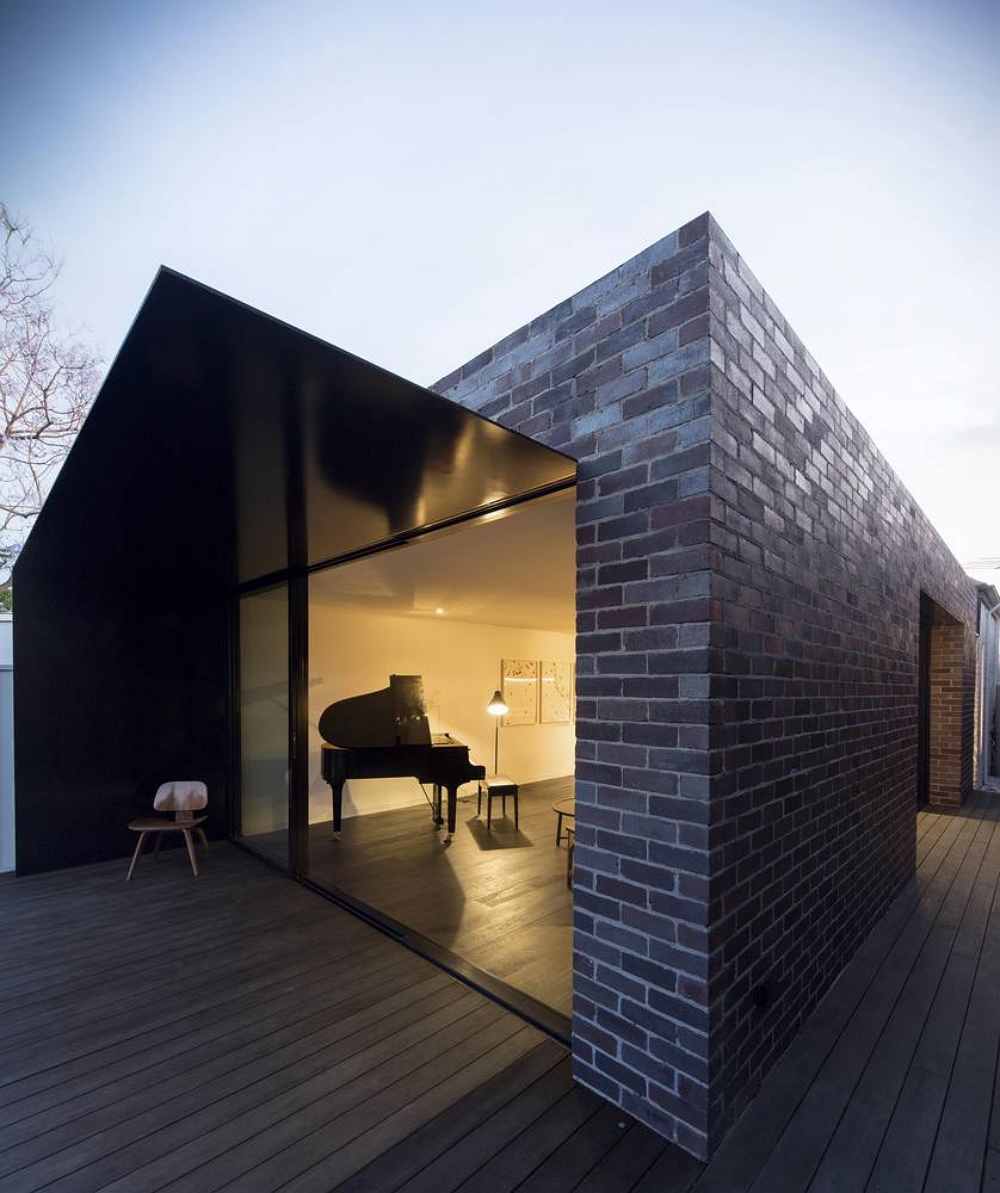
The exterior of the extension to the Llewellyn House is made of recycled dark coloured bricks. The black steel awning which seems to float above the terrace protects the interior from the harsh northern sunlight. Natural light fills the open living space through large glass sliding doors which give you access to the wooden deck and the garden beyond.
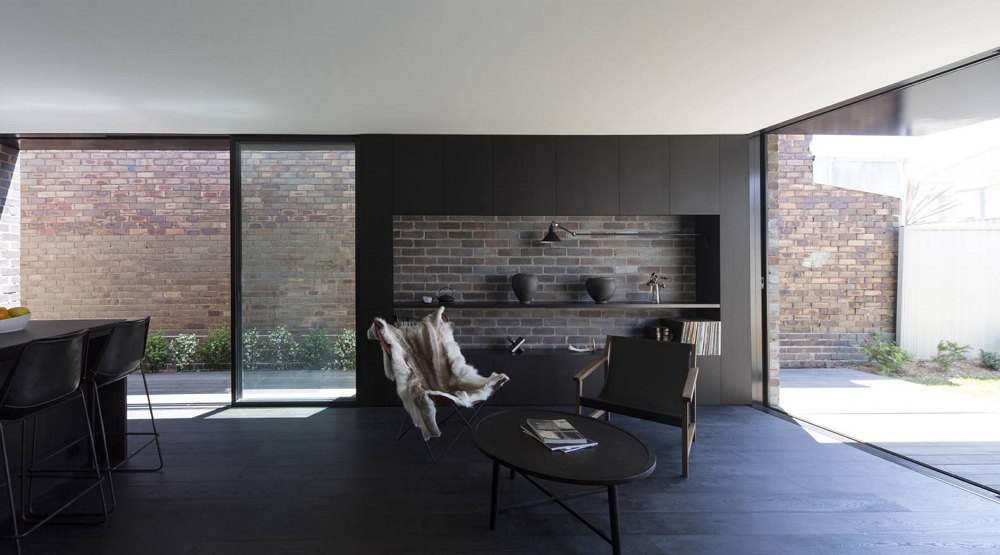
The interior has a black and white paint scheme which feels like the keys of a piano. The kitchen showcases a mix of natural and manmade materials ranging from French-polished timber to porcelain countertops. Part of the brick wall is also visible and complements the wooden floor. The front of the house retains much of the original Federation style design and is painted white to offset the dark material of the extension. The contrasting white and black colour scheme is evident all throughout the living space. The furniture is minimalistic and functional.
There has been an upsurge of Federation style dwellings being updated with modern designs. Around the Sydney area, you will find some very well executed examples such as the Llewellyn House.
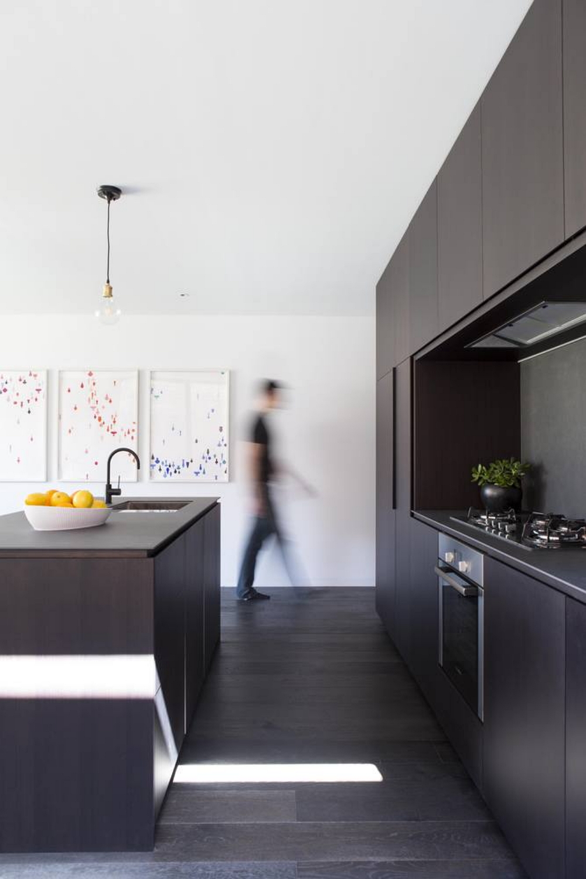
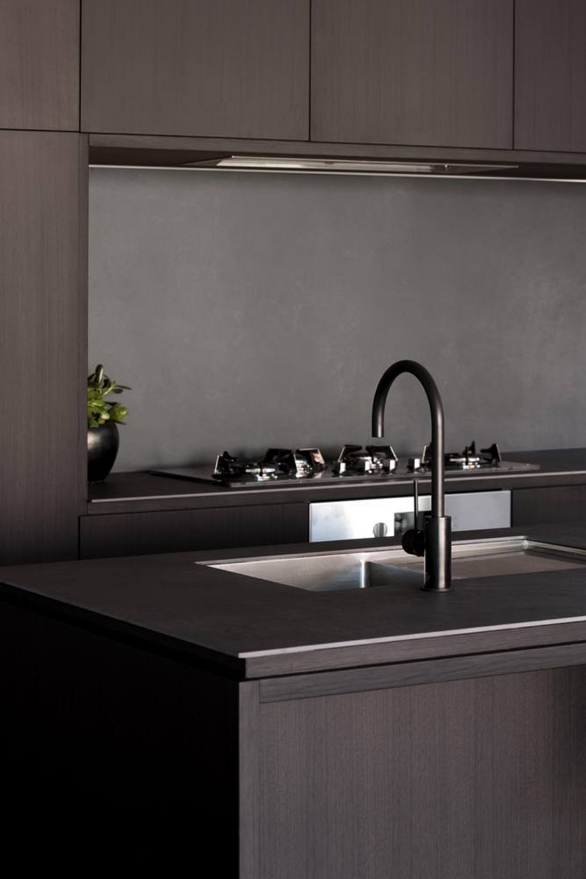
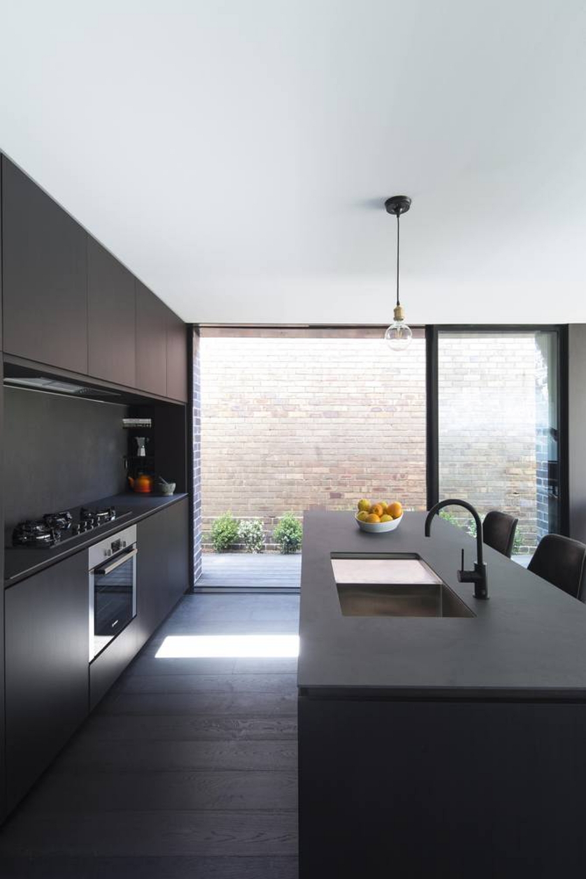
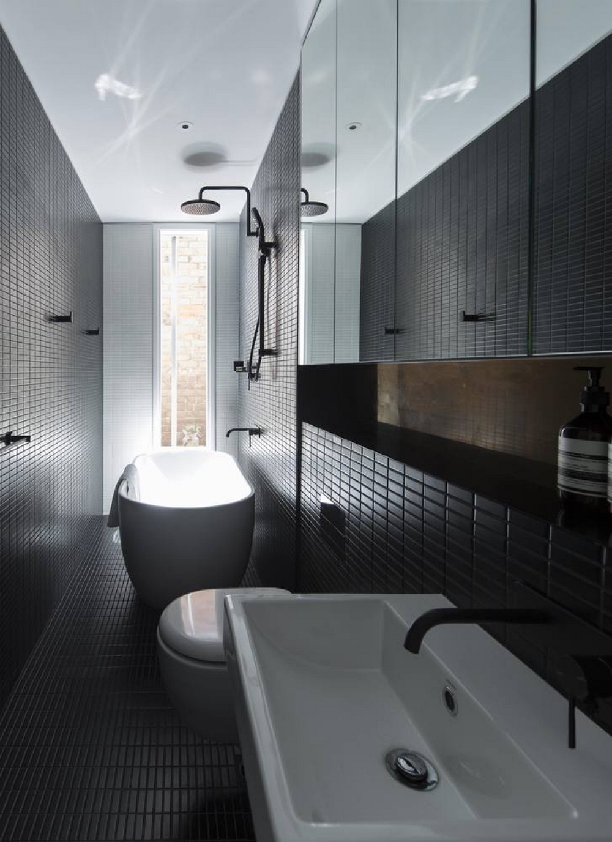
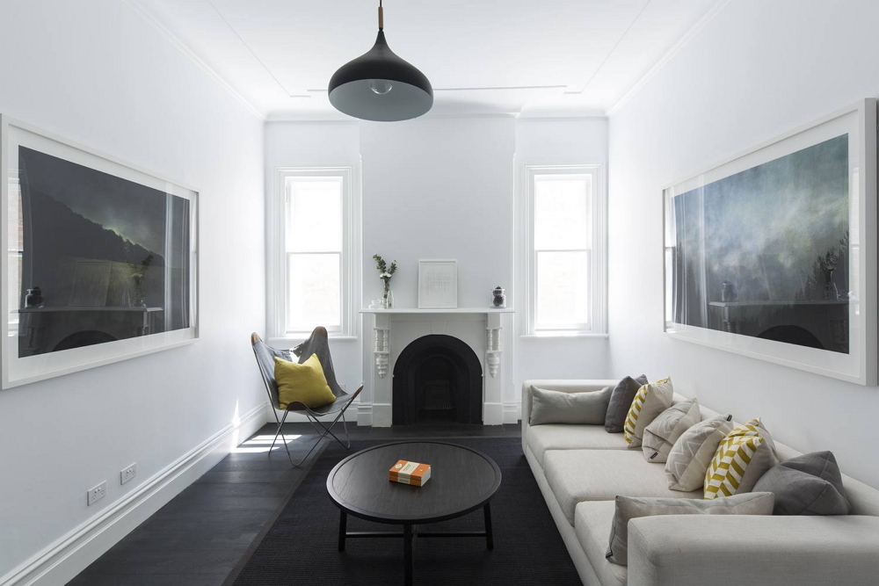
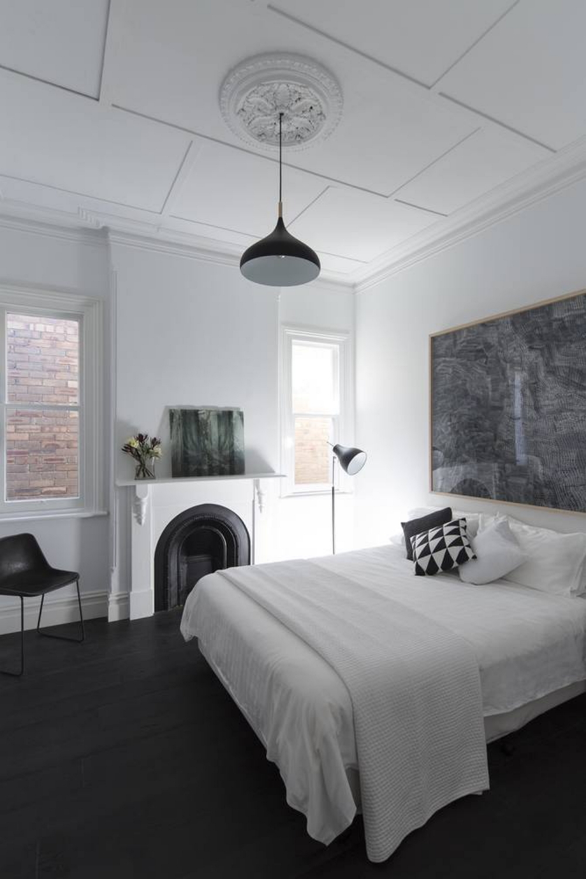
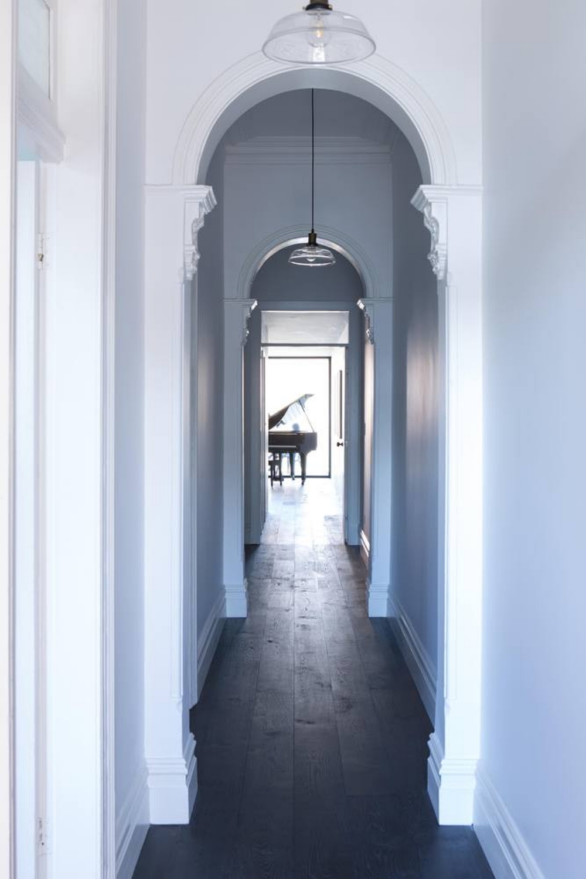

Photography: Brett Boardman



