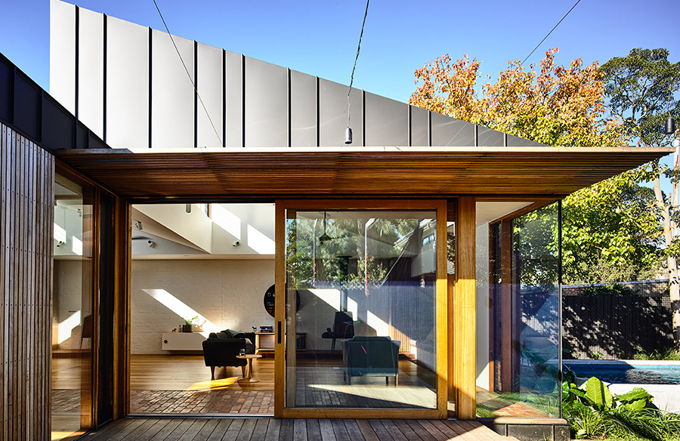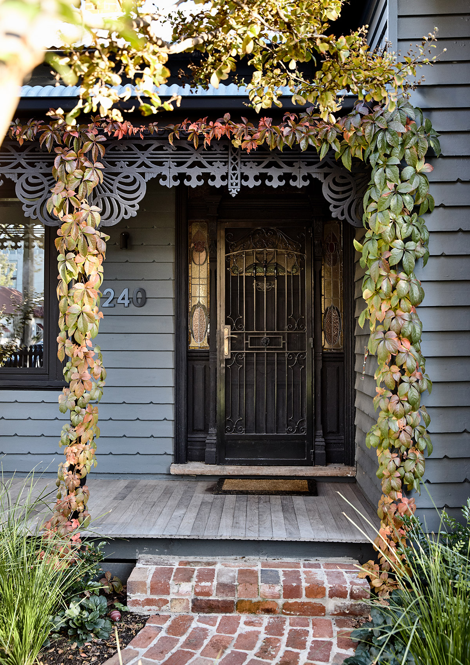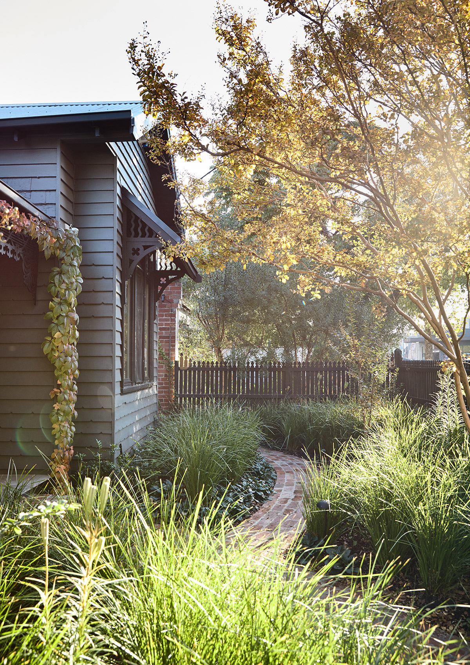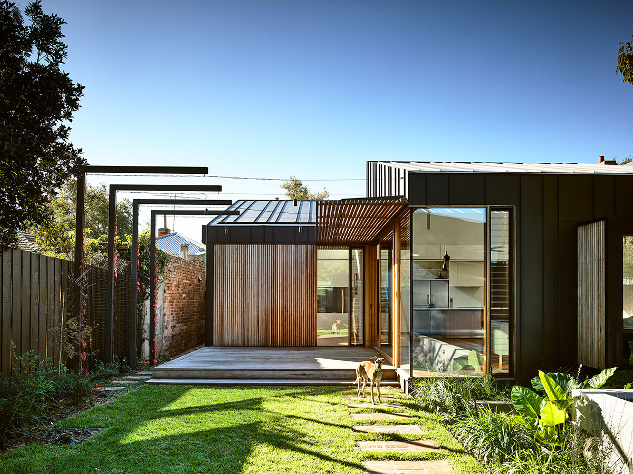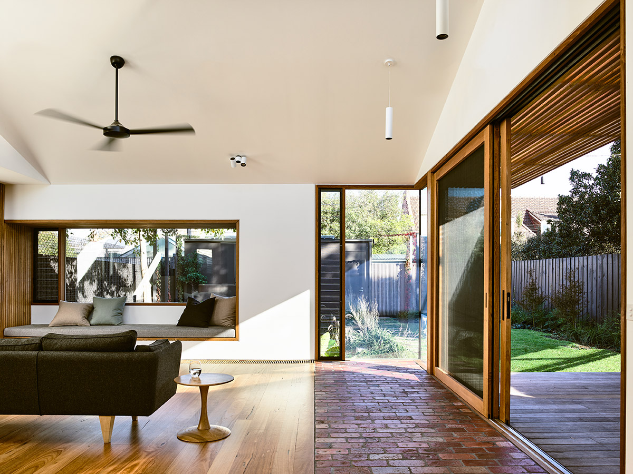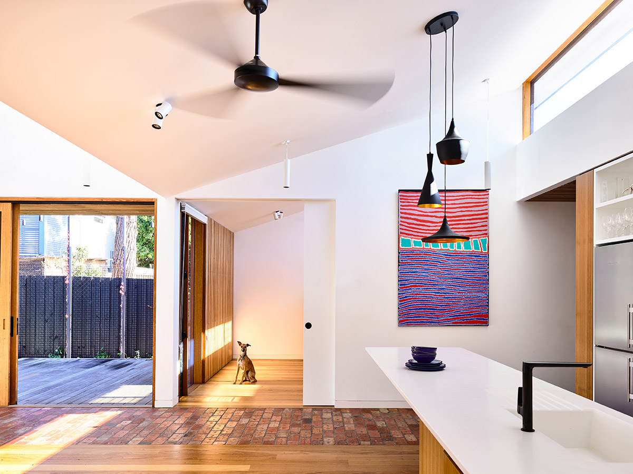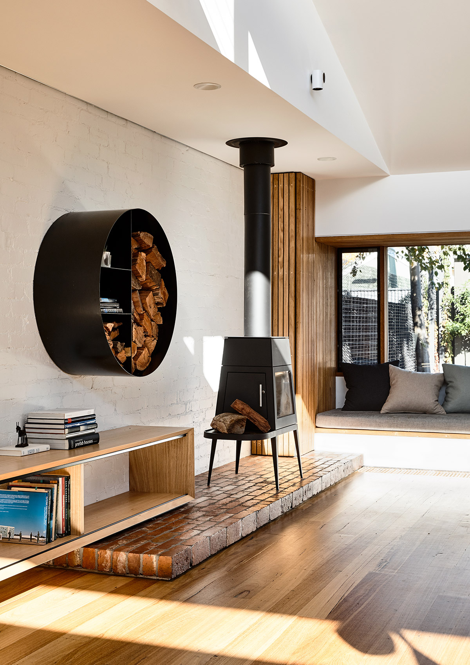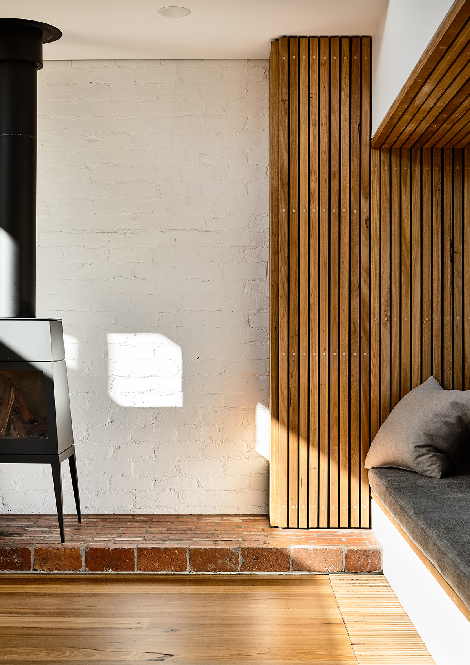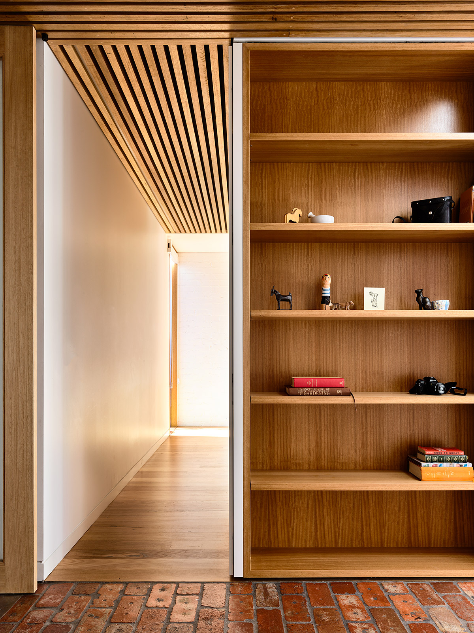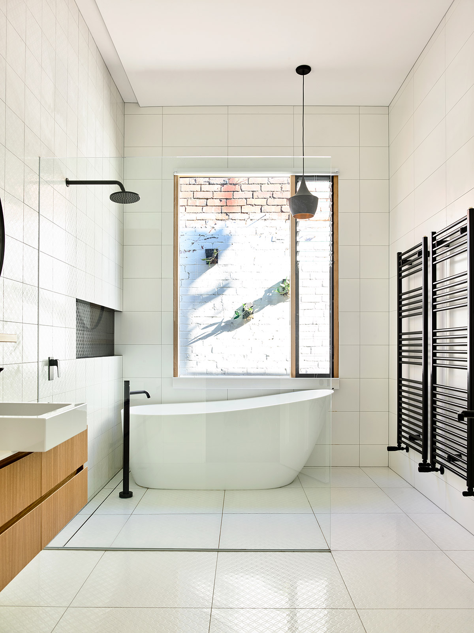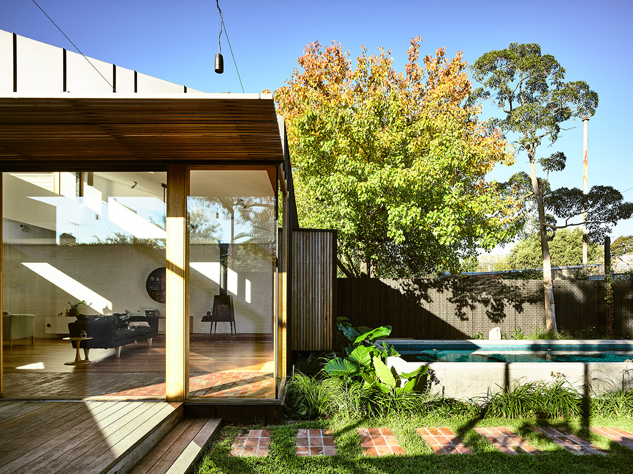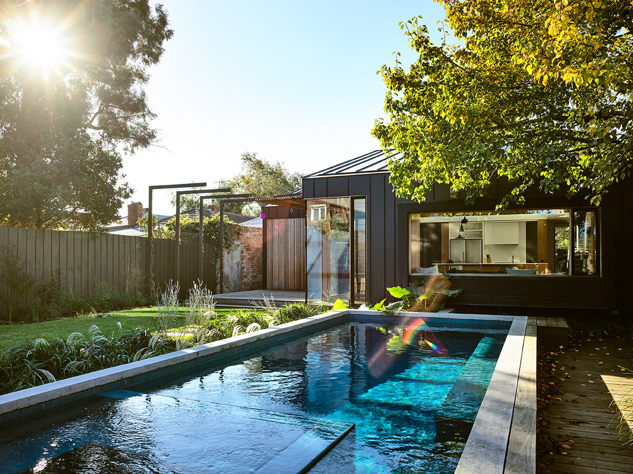Light Saw House by Zen Architects explores new possibilities in an old residential territory that has been owned for a short while but was left uninhabited for fifteen years. No scary stories here, just a delightful renovation narrative that can bring a new and sustainable life to this double-fronted Edwardian home in good’ol Melbourne.
Whilst the original owner has gone oversears, much of the original house’s fixtures remain almost unscathed though in order to accomplish project requirements, the original design has to be altered in a way that allowed the design to exceed current building specifications along with a compact extension to the side of the house, bringing a whole lot of light and warmth throughout the living space. Let’s take a look around!
For any curious passerby, the Edwardian frontage may seem like an entry to an old abandoned home. However, for a few people who will get the chance to slide through the inner walls of this humble abode, one can definitely learn to never judge a book by its cover. Because behind an unassuming facade lies a refreshing living space defined by a good use of volumes throughout the interiors.
Upon entrance, the interiors exude a delightfully welcoming atmosphere that groom you to think that you are in your own home. Caramel-coloured timber panels provide a homely contrast to the start white ceiling and walls, putting the generous amount of daylight to good use.
Volumes are used throughout the compact living space to make it feel more expansive and generous on the floor space. However, this is done in proportion with the original house structure to ensure none of the recently added fixtures overshadow the south-facing backyard. Rooms throughout the home were created to have a harmonious relationship with its surroundings, allowing each area to be connected to the adjacent landscape garden and views to the sky.
Majority of the materials were recyclable and recycled throughout the entirety of the design, with the existing brick pavement, pathways, and garden beds all salvaged to create a better connection to the surroundings. Such reverence to the surrounding greenery can also be seen in the efforts of retaining trees during the construction phase, allowing existing greenery to thrive in an enhance landscape.
This contemporary piece of dwelling sheds a whole new light to renovation masterpieces with a comfortable familiarity to original pieces that have been deemed as classic over time. Light Saw House welcomes all guests with an unbearable lighting of being that would leave any non-dwellers wonder what it would be like to actually live one’s life in the halls of this re-imagined home.
Build by Philip Building Group, Landscape by Eckersley Garden Architecture, Photgraphy by Derek Swalwell.



