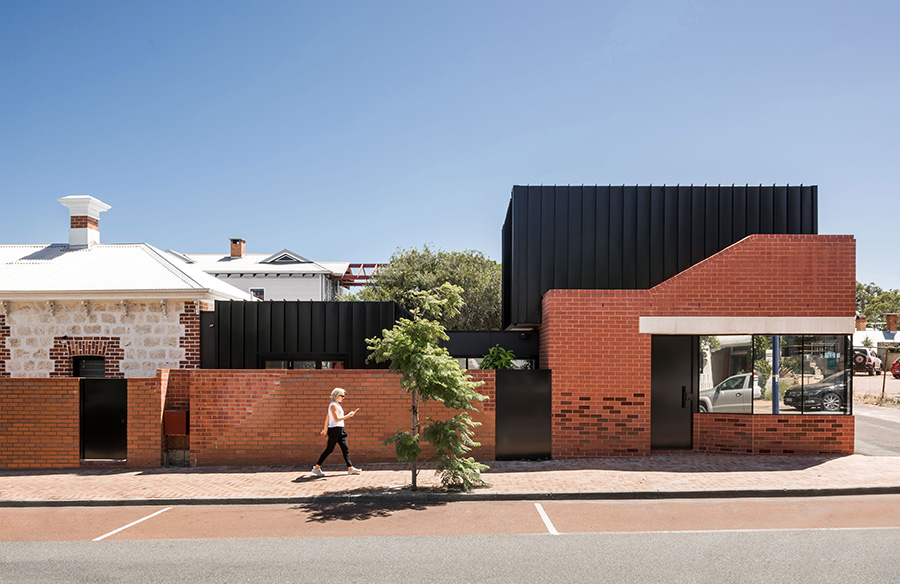Situated at the corner of George and King Streets, East Fremantle, King George by Robeson Architects is a renovation of a Grade-A State heritage-listed workers cottage that explores the idea of re-creating a functional, modern family home on a modest lot size and building footprint. This required some creative design solutions which resulted in the utilization of flexible spaces and multi-functional areas. Let’s go and take a closer look…
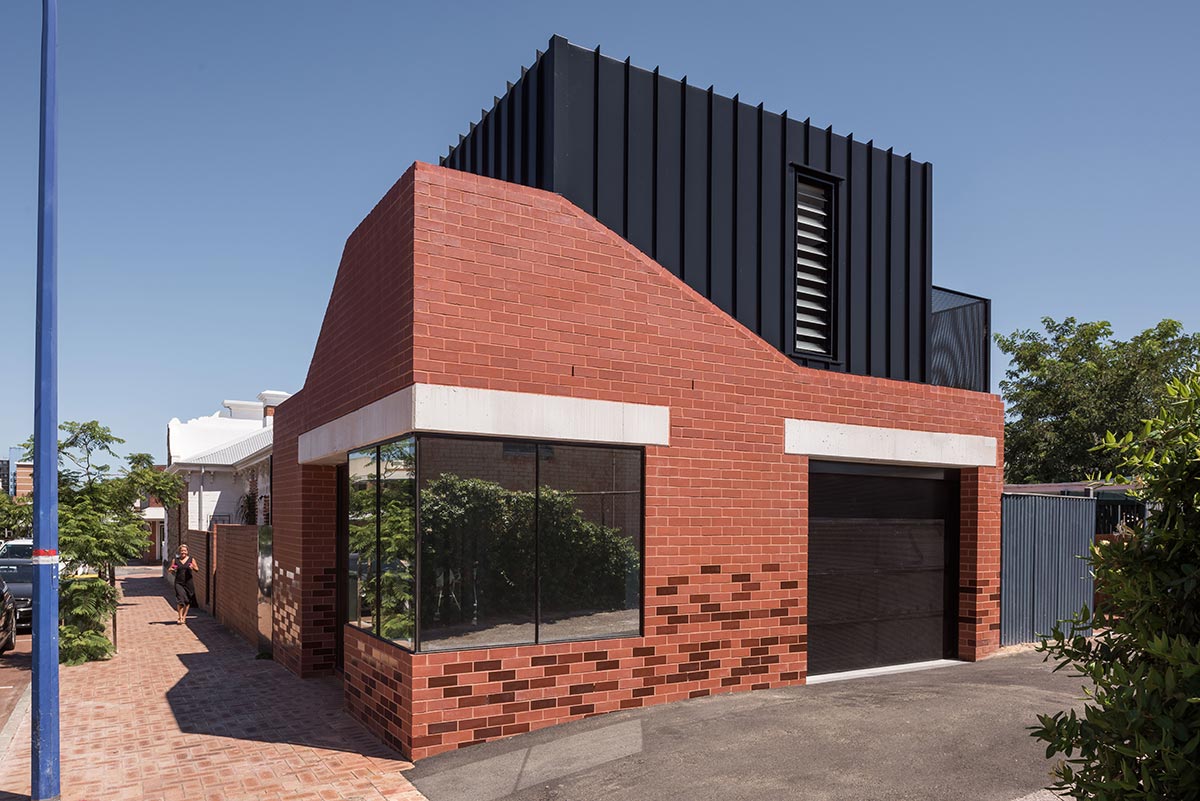
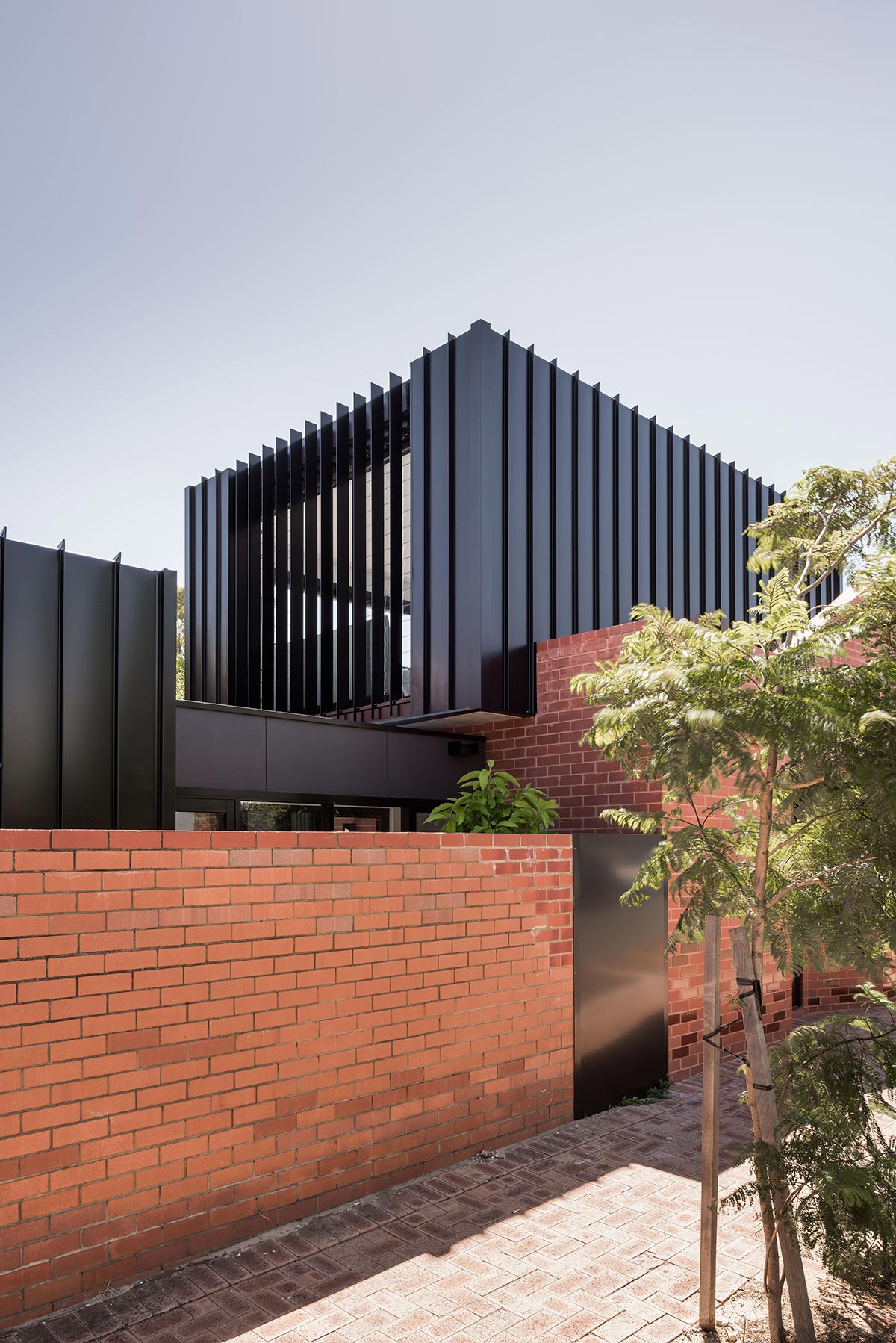
The brief called for a modern working family home; to be respectful of the much-adored cottage yet provide additions that are functional and exciting. The clients are a young professional couple with one child. They loved the character of East Freo, and wanted a house that fit into the surrounding context. A sense of volume was achieved through various ways to make this small workers cottage feel large and open, while at the same time create opportunities for natural lighting from sunlight to flood through the home.
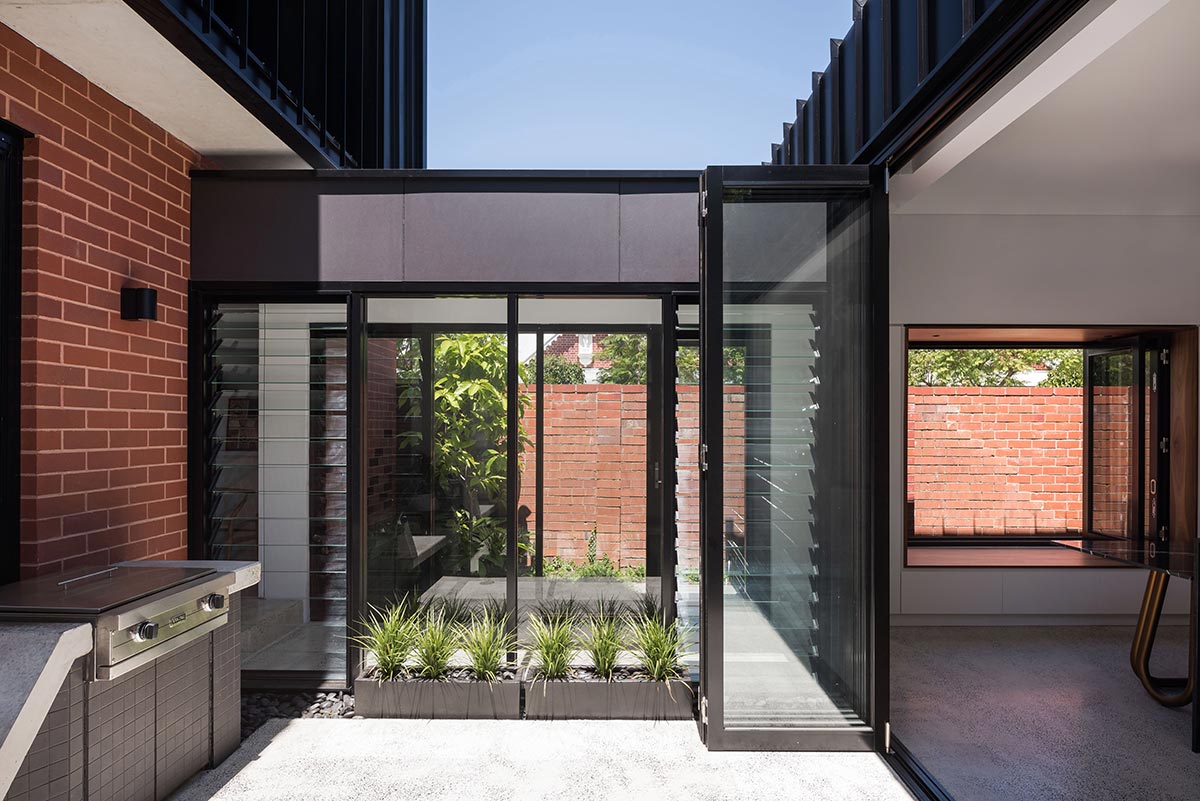
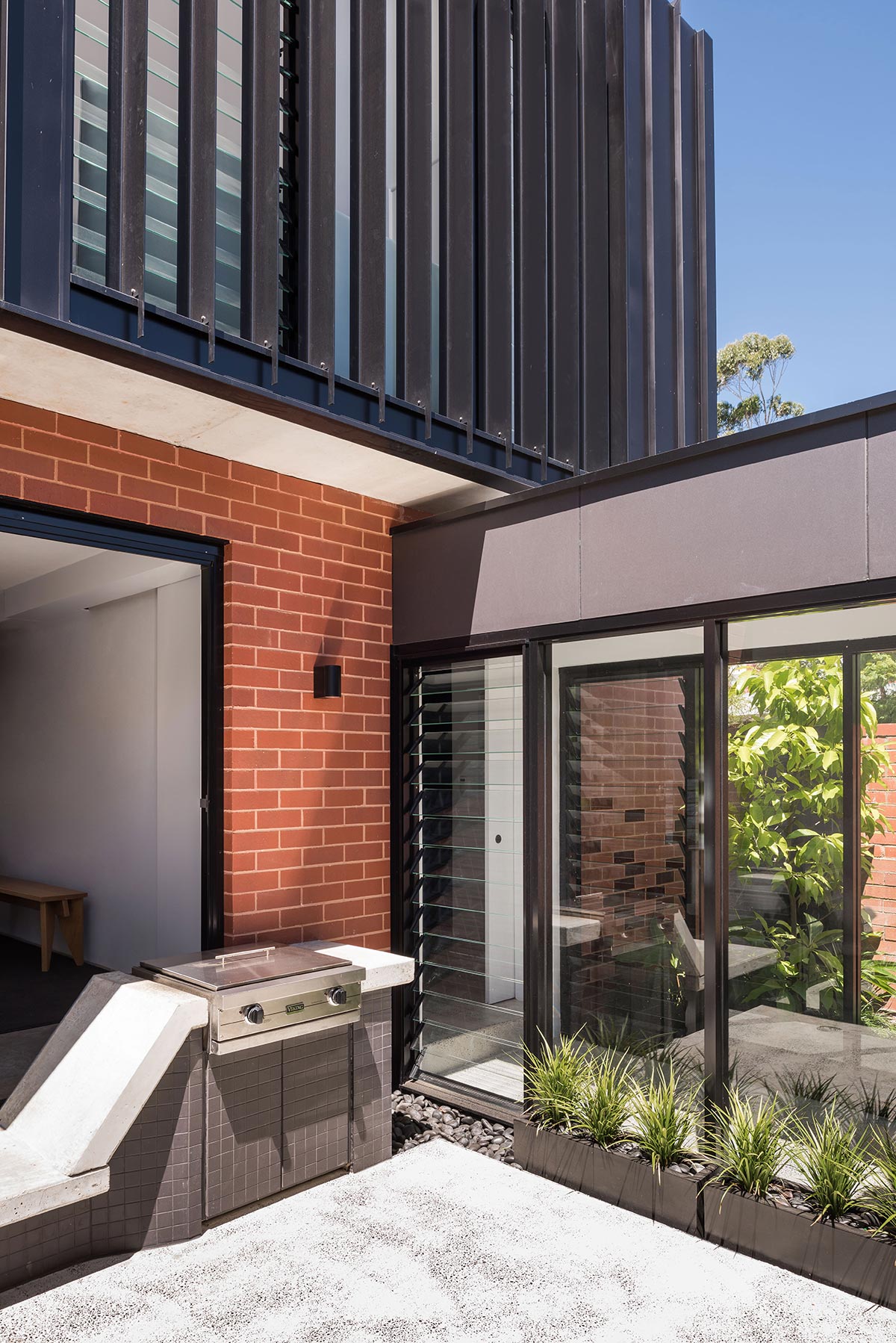
“The kitchen island bench is an example of working with a small house footprint. Since there was no room for a separate dining table, we designed a table that could be used as an extension to the island bench. When used as a table it could be pulled to the side and used with the window seat. Another way to increase the sense of spaciousness was running the internal floor finish to the external courtyard with a flush threshold. This flush threshold makes the kitchen & courtyard feel like one big open space.” – Robeson Architects
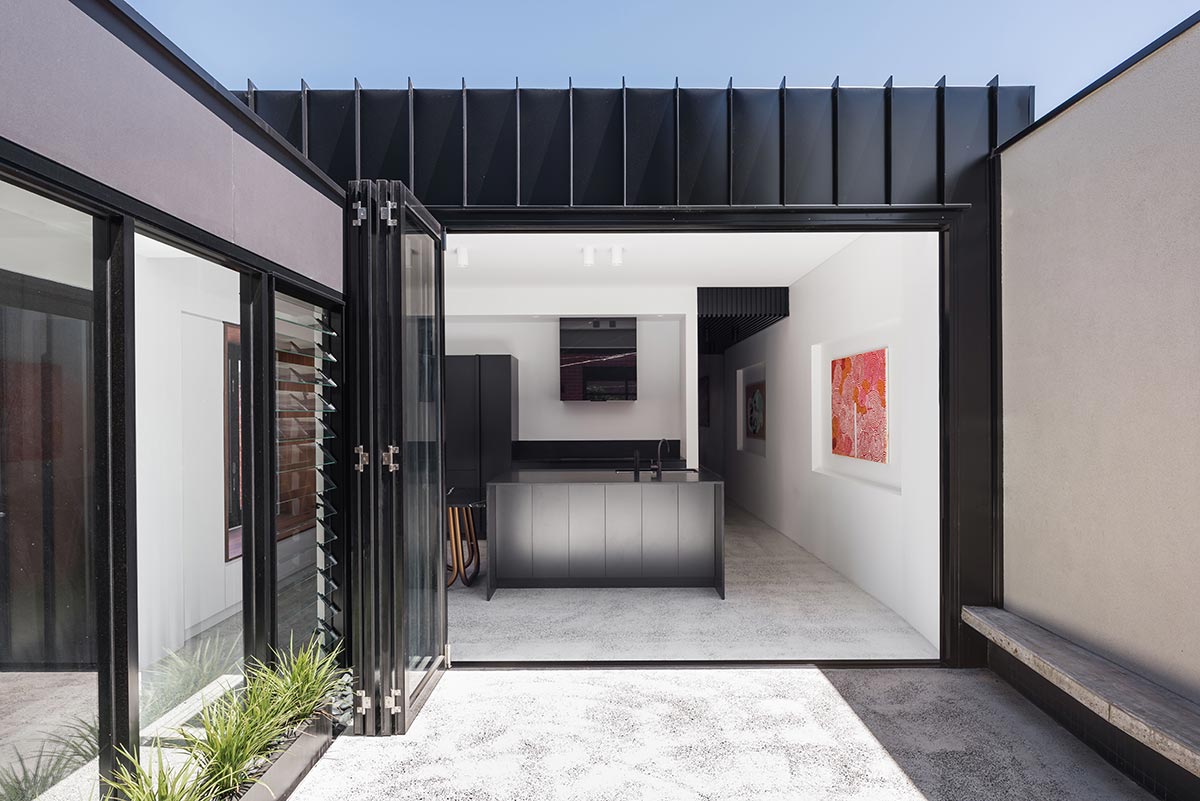
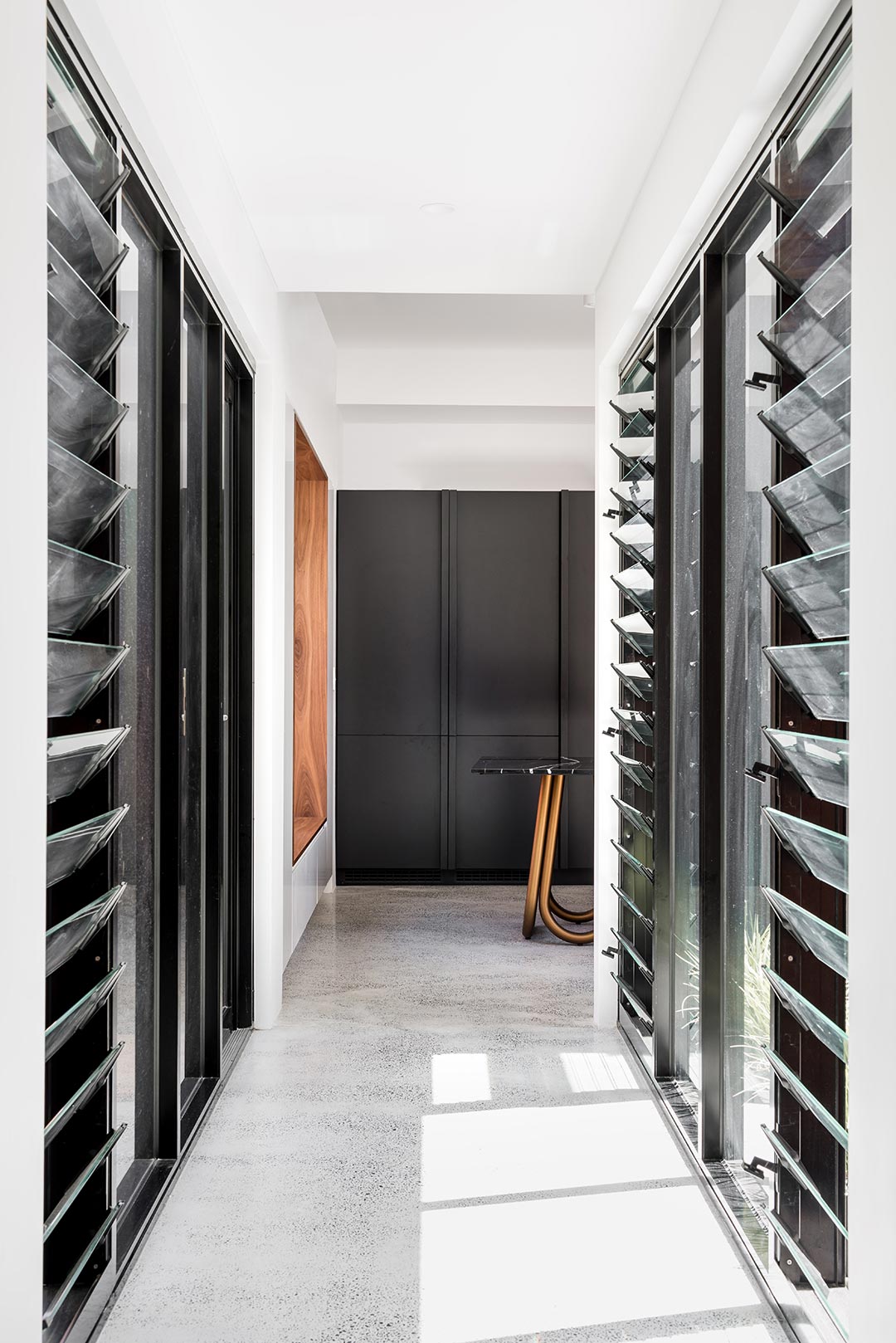
The only alteration to the existing external walls was to broaden an existing opening to form the link to the new works. New building walls were tucked under the existing eaves. A kitchen, courtyard, office, garage, and upper floor bedroom and ensuite comprise the new works. These new extensions could either work as a home office or be leased out. The way the house extension was designed is so it can be fully leased off to someone else if required. Internally, more refurbishments and remodeling were done to overcome the spatial issues faced by the house.
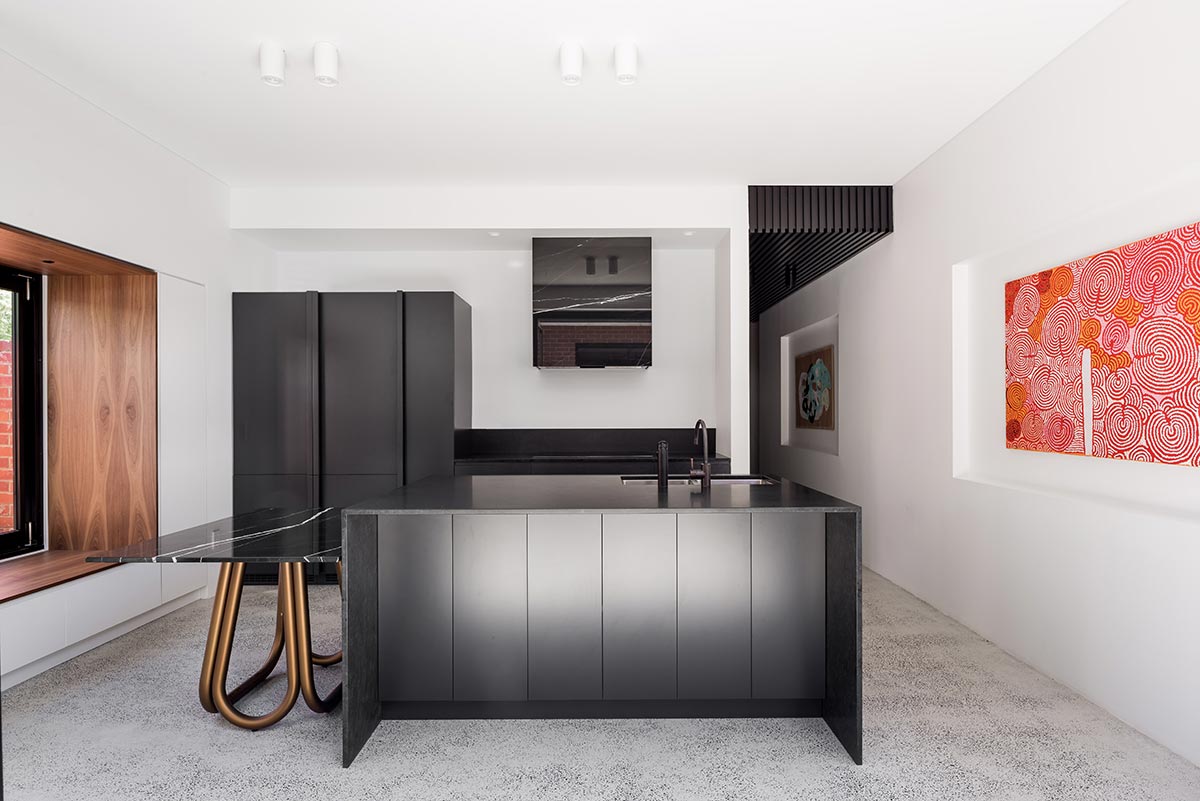
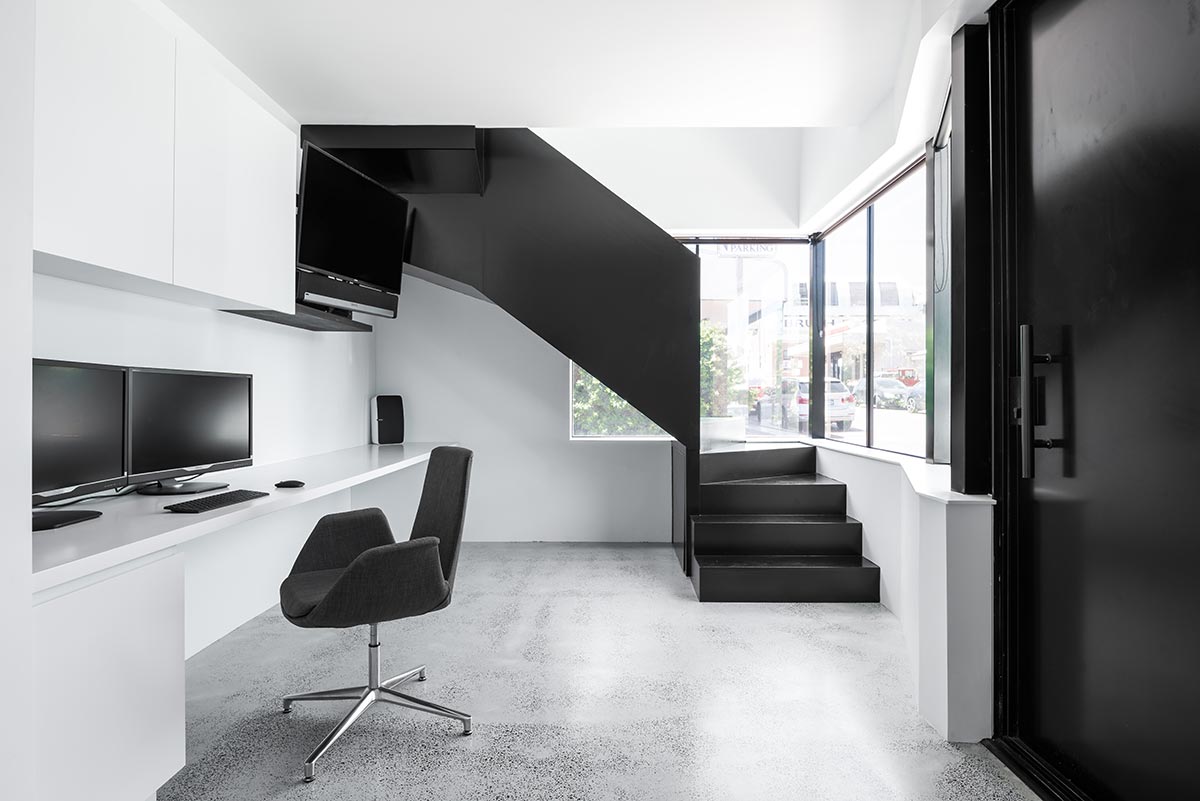
“There were minimal interventions to the cottage; insertion of skylights to hallway, conversion of existing run-down kitchen and bathroom into a larger family sized bathroom, powder, and laundry, reinstatement of original bullnose verandah and general restoration works. Heritage Architect, Phillip Griffith, was engaged and his recommendations were adopted. The only alteration to the existing external walls was to widen an existing opening to form the link to the new works. New building walls were tucked under the existing eaves. A kitchen, courtyard, office, garage, and upper floor bedroom and ensuite comprise the new works.” – Robeson Architects
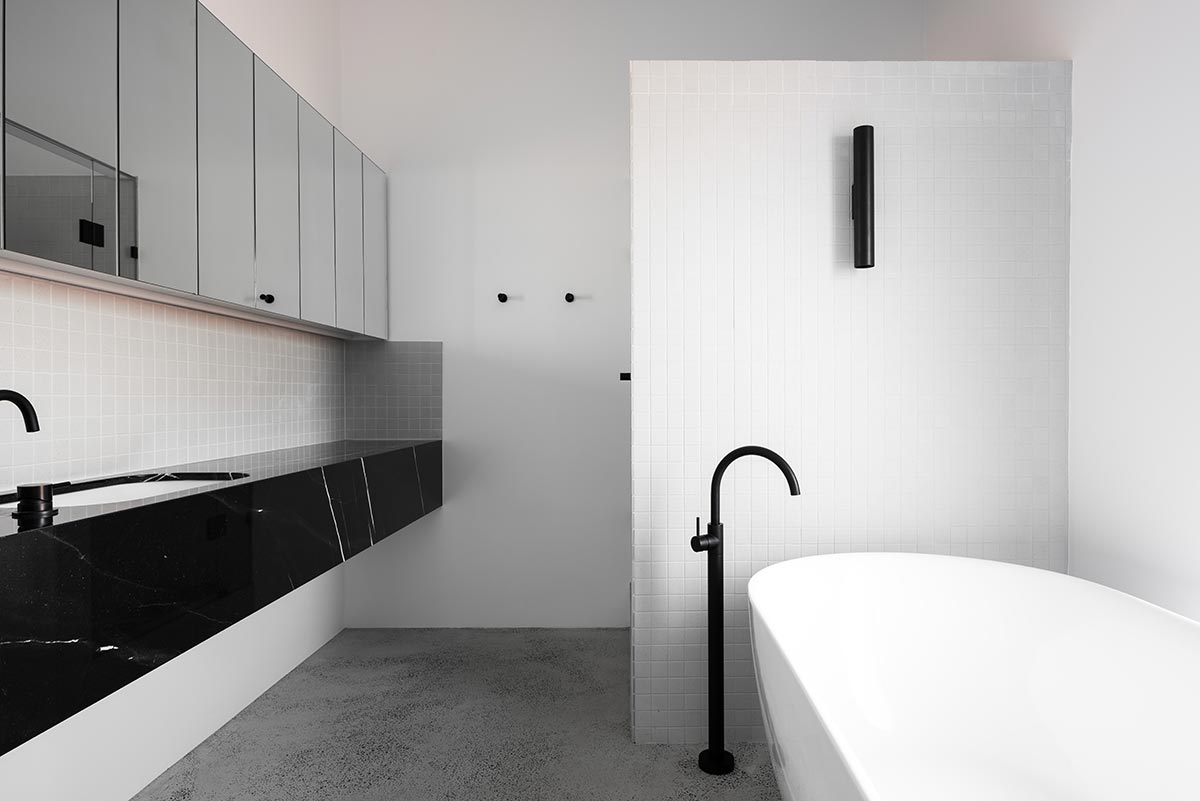
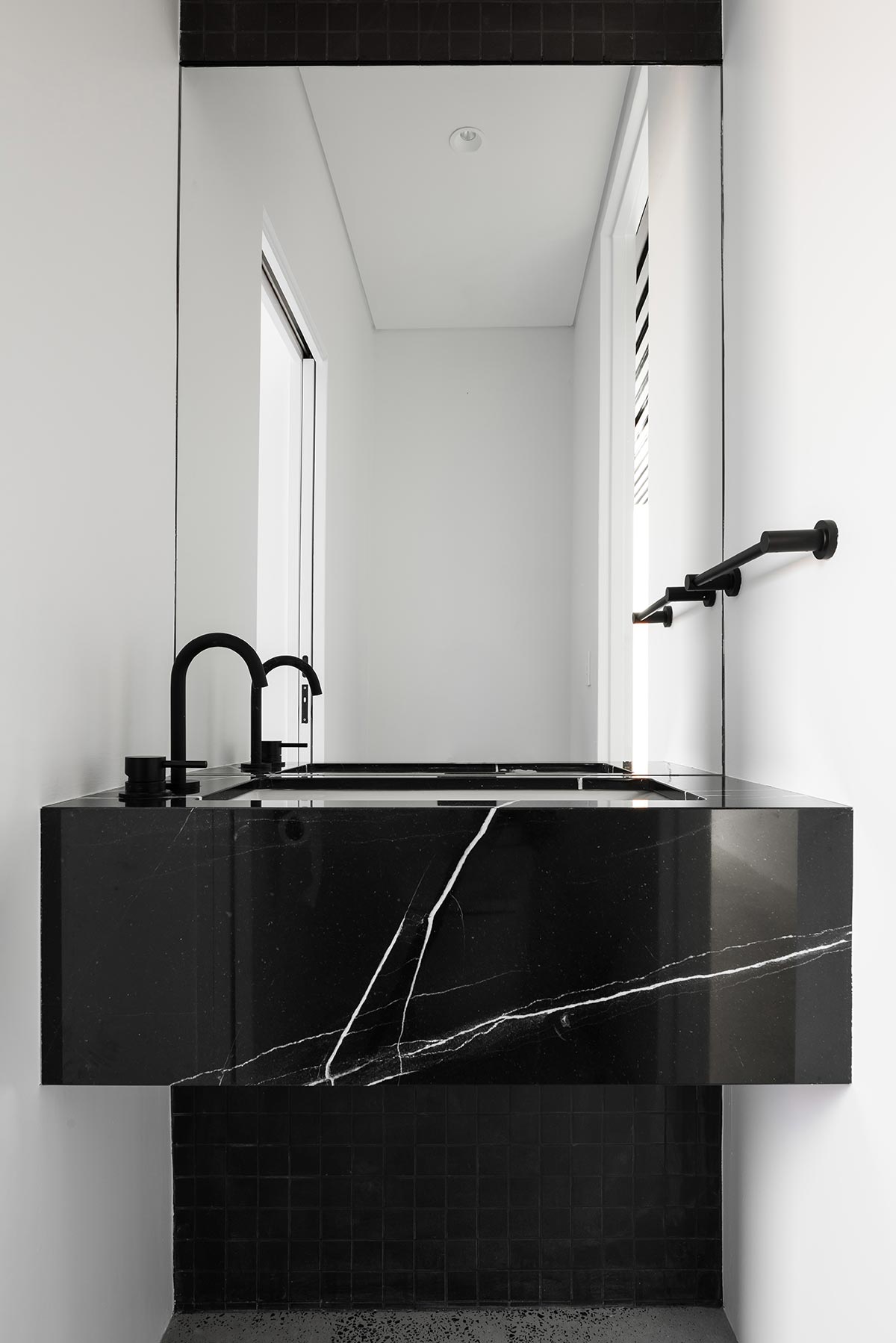
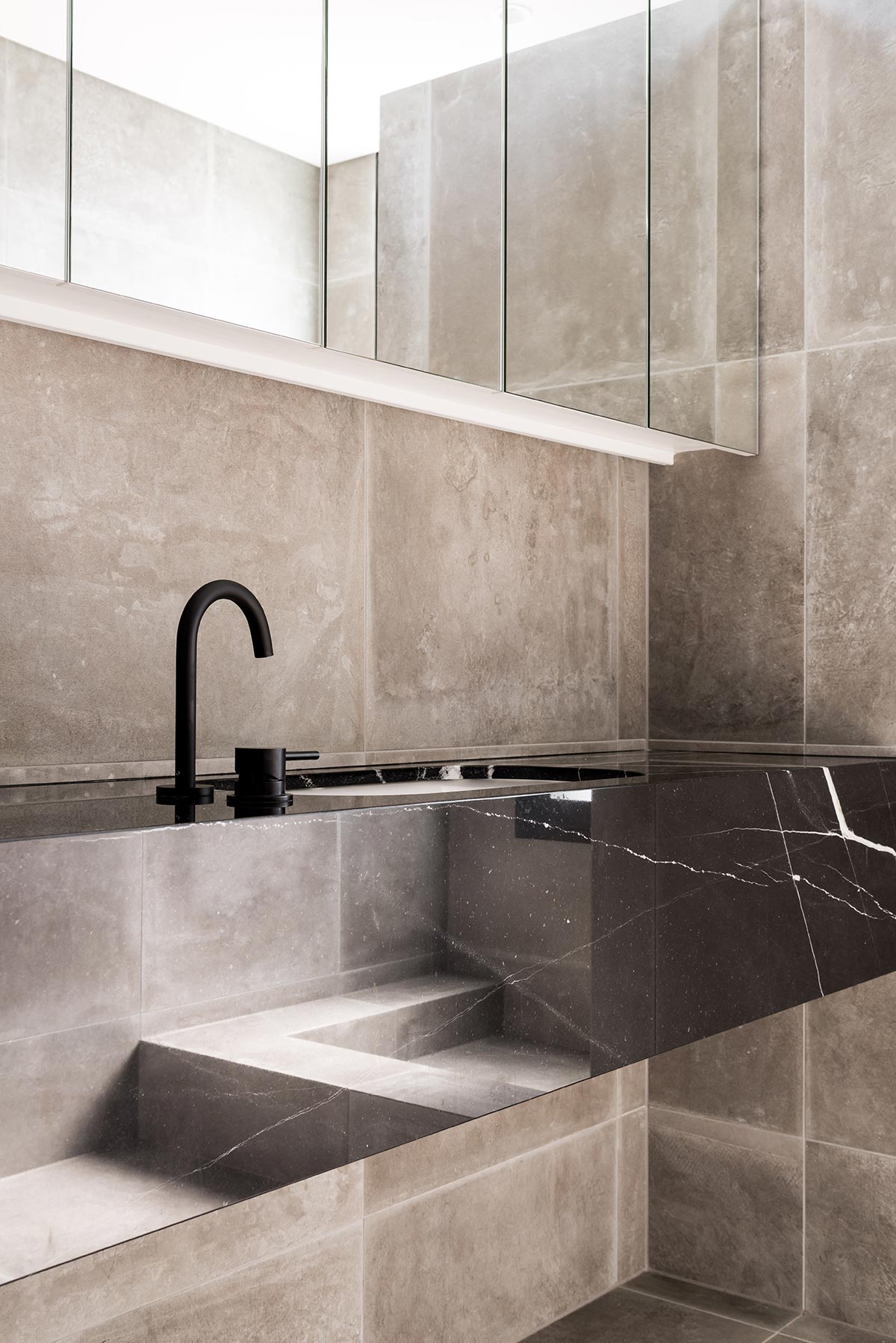
Deciding how the occupants wanted to live and also working with what was already there were the main factors to consider when designing these additions. King George by Robeson Architects was realised with a straightforward but practical design plan, which made the initial constraints hardly noticeable. Hats off to the team!
House Project: King George
Architect: Robeson Architects
Location: Perth, Australia
Type: Renovation
Photography: Dion Robeson



