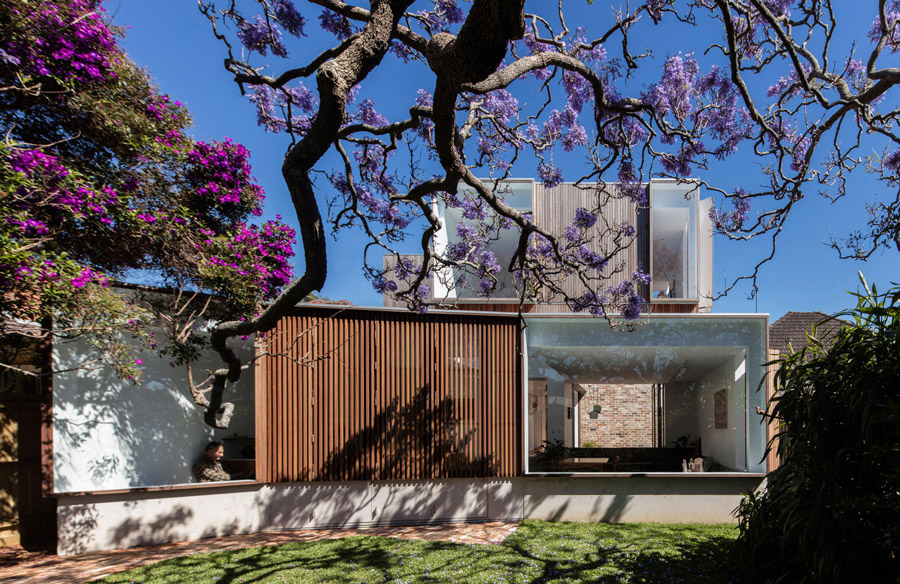Located in an inner western suburb of Sydney, Jac is an incredible transformation of a home via the insertion of a new structure between two that already exist. The first being a federation era four-room cottage, whilst the second is an astoundingly sculptural jacaranda tree, which predates the cottage. Panovscott’s transformation of Jac House gave them the edge in the Houses Awards 2017, winning the trophy for the Heritage category.
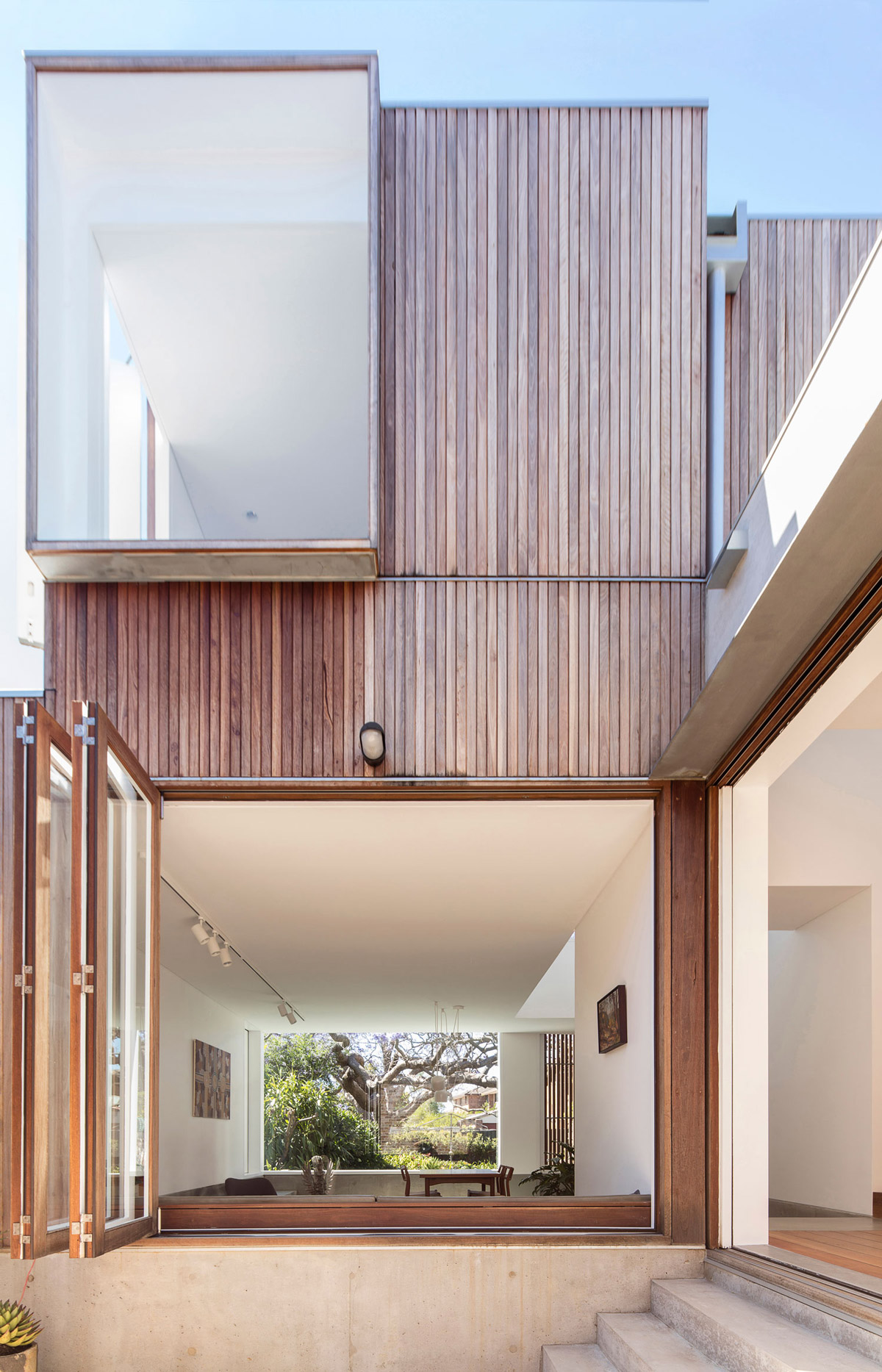
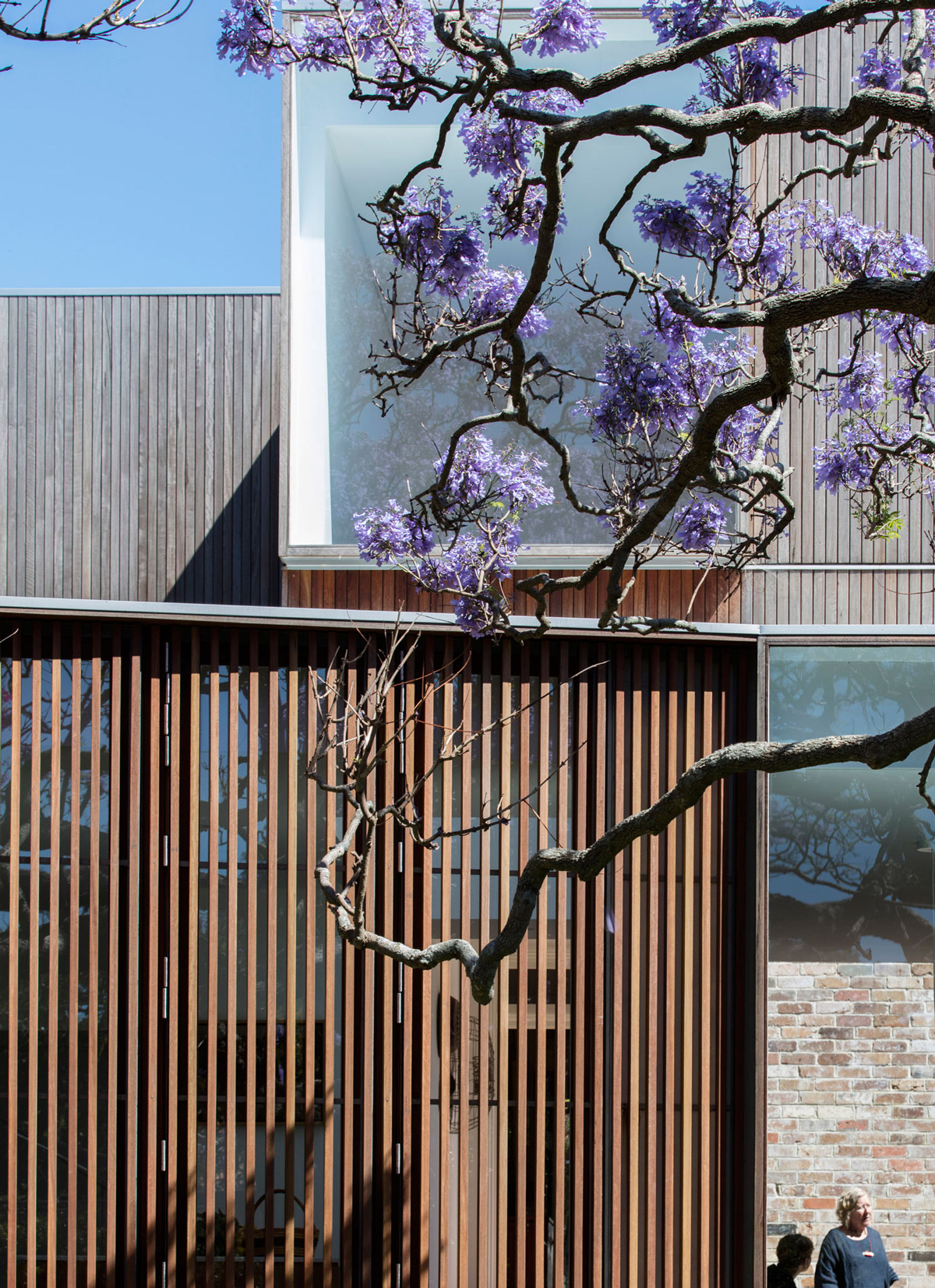
“In undertaking such a project, we were able to continue our interest in the effect of time on buildings,” said panovscott. “That sense in which structures might exist into the future, being the manner in which they appreciate in character with age, along with the manner in which structures have come through time to the present. In both directions accumulating meaning via the nature of their construction and decay, and the events they contain.”
This working between, of time, and more immediately the cottage and the tree, enabled the panovscott to establish an architecture that is a hybridisation of those references. Whilst each extant place displays a markedly different character, they both define space in the most beautiful manner.
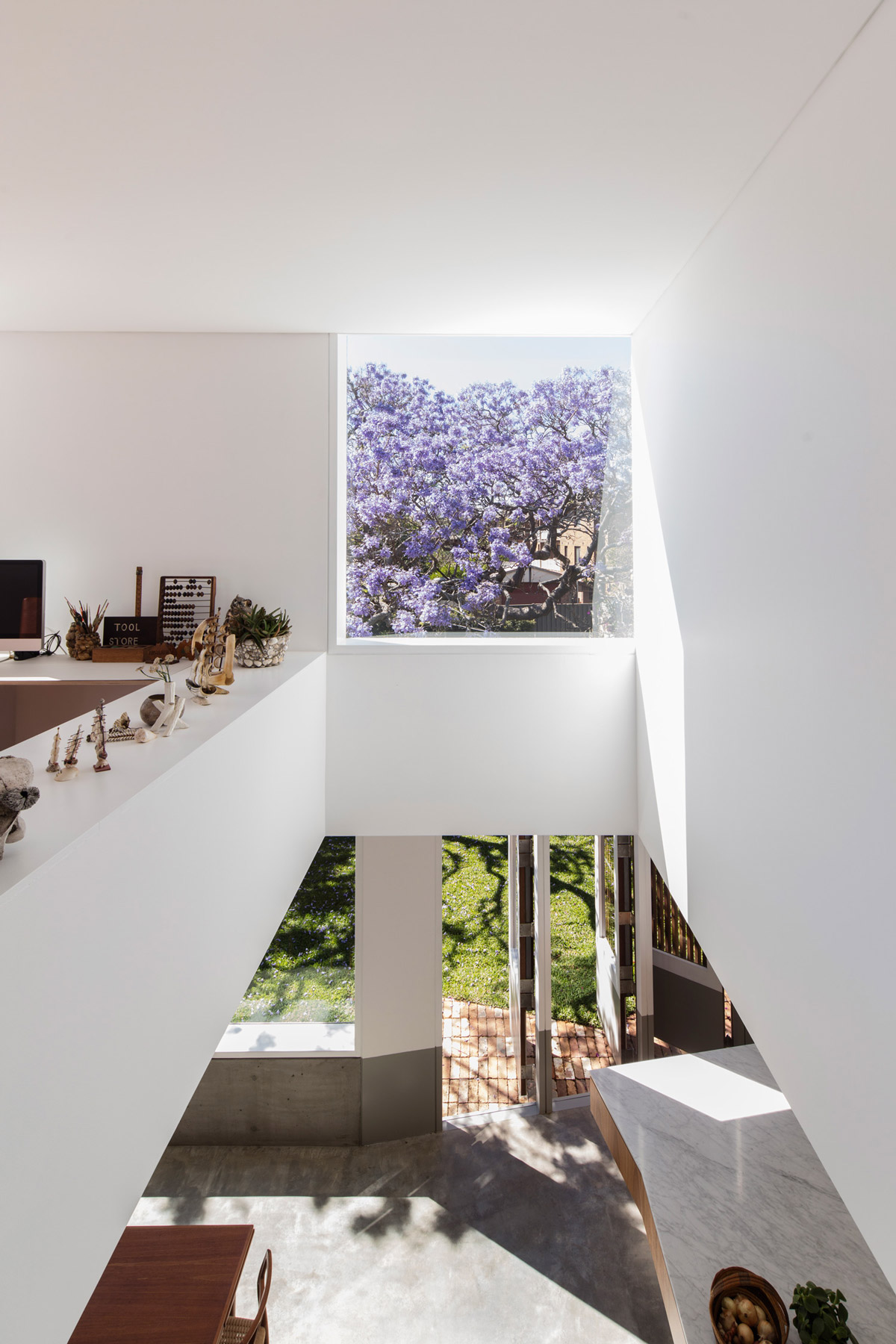
The architects found the existing cottage, a robust brick structure located on the principal street frontage, intact both internally and externally. With elegant turn of the century proportions and ornamentation, it is part of a distinct building tradition. Windows and doors are small but intricately crafted. The arrangement of rooms establish a carefully considered decorum of homecoming and procession. These elements come together to form lofty interiors and gloaming spaces, which evoke for us the social organisation of an assumed culture.
The second existing place, older than the first, is the diaphanous room loosely defined by the outstretched canopy of a magnificent Jacaranda, with branches cantilevering almost horizontally up to 12 metres in length. “This great room changes so dramatically with the seasons – dense with moving shadow in summer, that boundary dissolving to become almost nonexistent in winter, and then later in the year tinting the light purple with flower.” said the architect. “The transient nature of the space is for us analogous with a less rigid culture, one that emanates from the particularities of place.”
Despite the abundant spread of the lot, the house remains relatively modest to make way for the desired outdoor interaction from the client. Part of the brief was to create a house that keeps them connected to the garden. This called for a balanced design arrangement, one that is neither totally enclosed nor fully exposed, one that is not too dark nor too bright. The outcome is a collation of all of these — certain spots with open access to the environment and private spaces where the inhabitants can quietly commune.
Located off the main hall is one bathroom we simply couldn’t resist, it deserves every ounce of time in the spotlight! The room comprises four alcoves of various sizes. The first two are along the north-east wall and are lined underfoot with the old pine floorboards. They contain the toilet, behind a nib wall, and the vanity, for which the old kitchen basin was re-enamelled. The other half of the room has a concrete floor, which matches the walls and ceiling, of prefinished compressed fibre cement. Within the third alcove, the shower is minimally detailed, there is no glass screen or curtain. Water splashes onto the walls, the window and the adjacent floor when it is used. The final alcove is the bath. It is a single cast piece of concrete, integral with the foundations and sunken into the floor. Overhead, circular skylights of varying sizes allow ever-changing light qualities within and a vista of the sky above, with maybe a bird flying to the nearby river, or the moon, whilst lying in the bath.
In discussions with their clients at the completion of the project, panovscott concluded the house had a certain frugality that is offset by moments of wilful generosity. The architects were honoured with an Architecture Award for Residential Architecture at the 2017 NSW Architecture Awards and rightly so. You’ll be happy to know that the grand old jac has burst into bloom again and everything is as it should be!
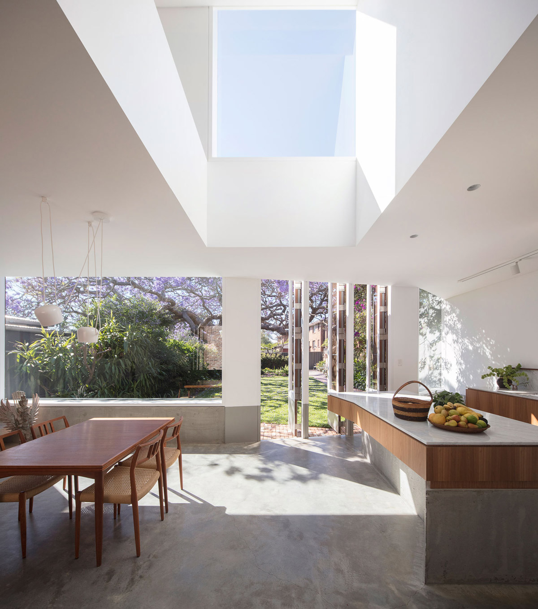
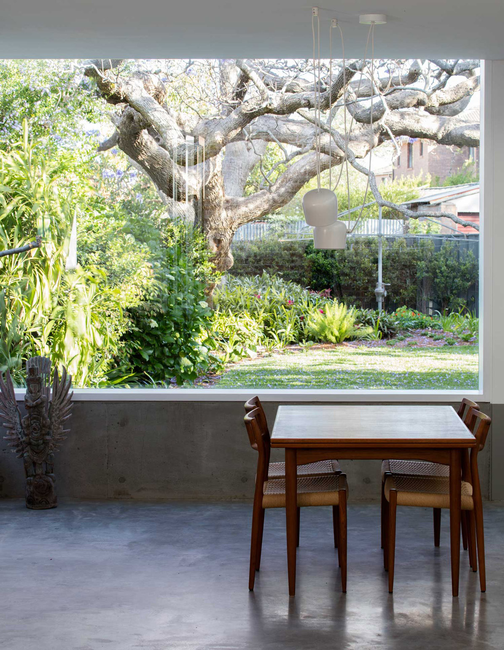
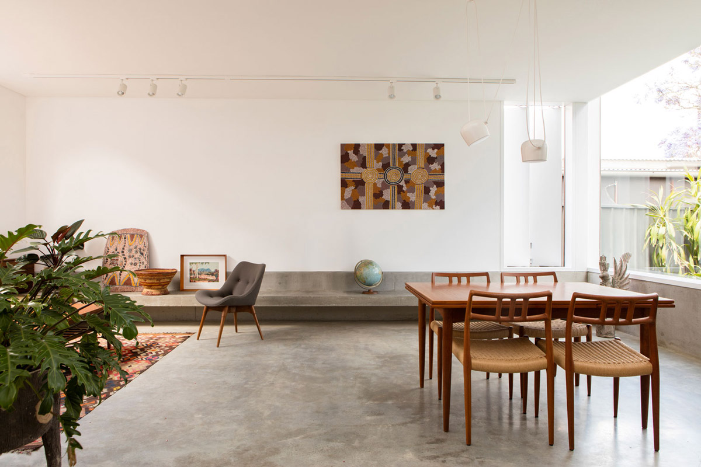
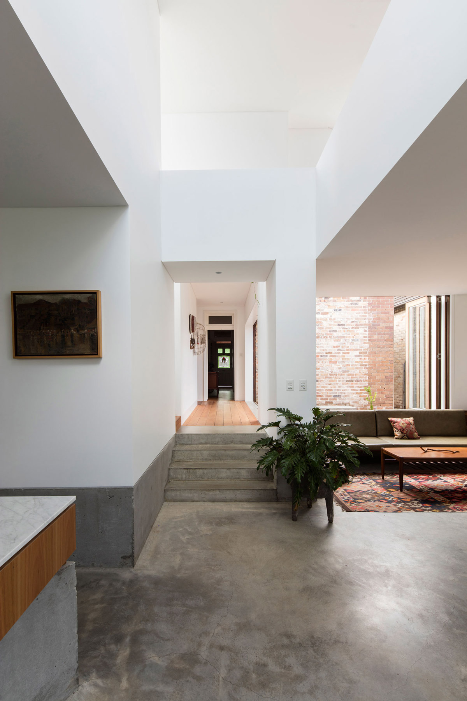
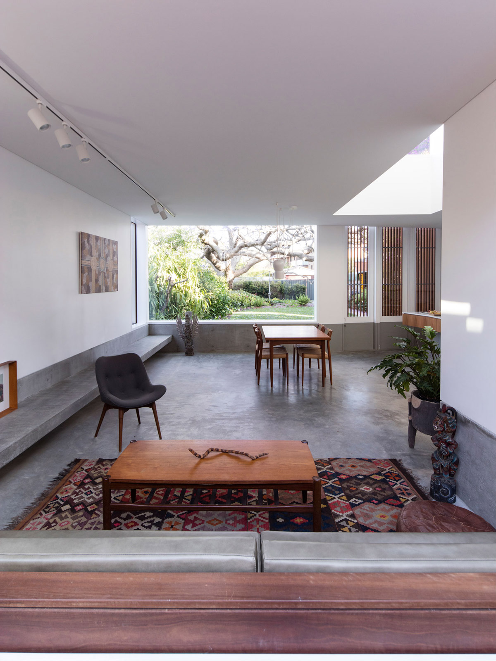
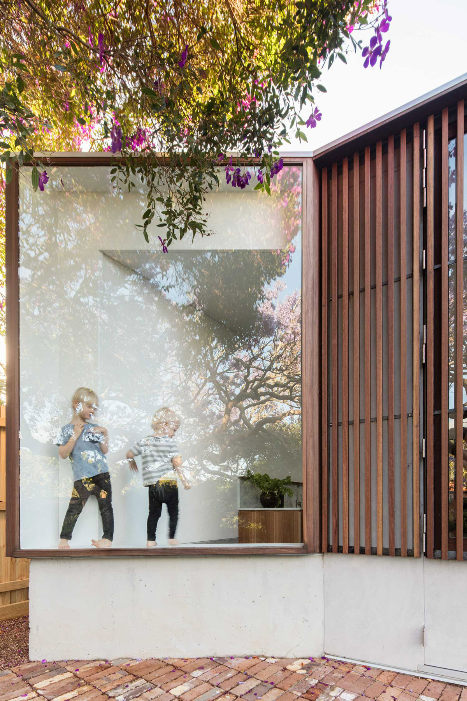
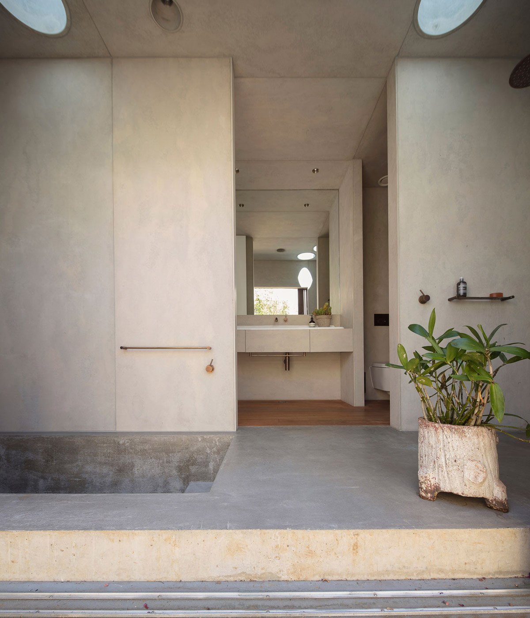
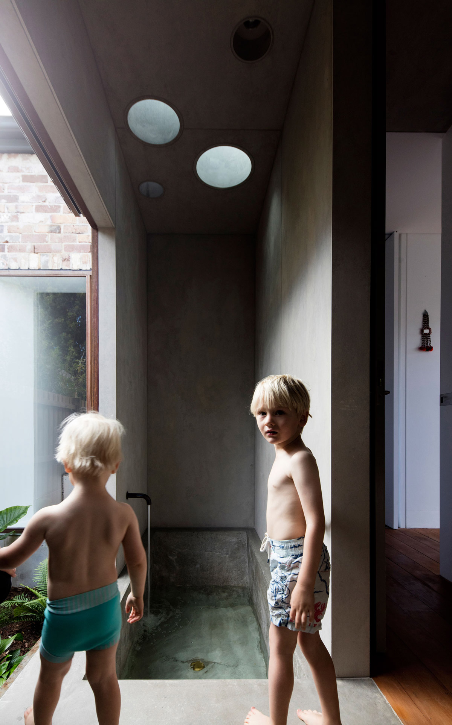
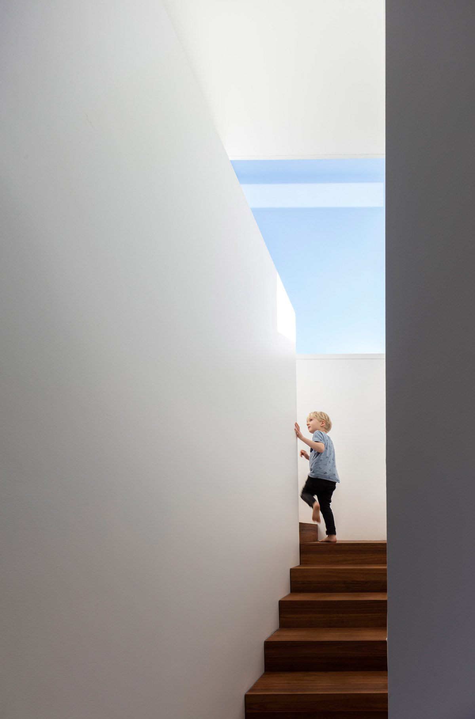
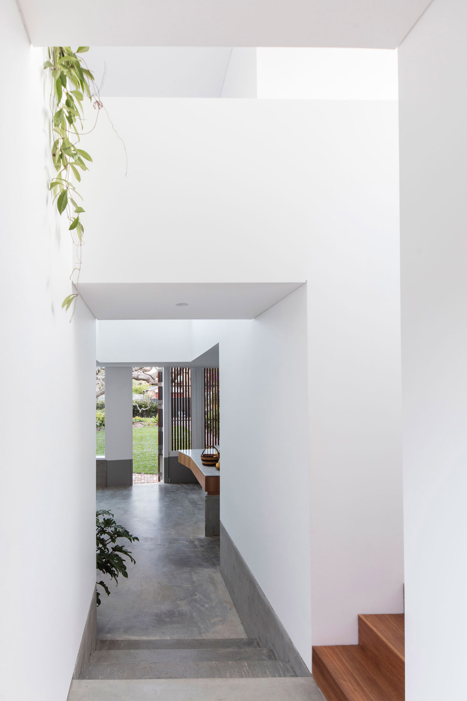
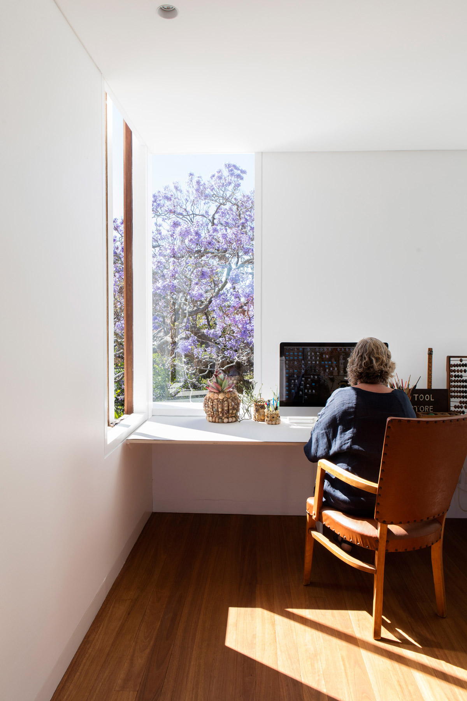
Photography by Brett Boardman.



