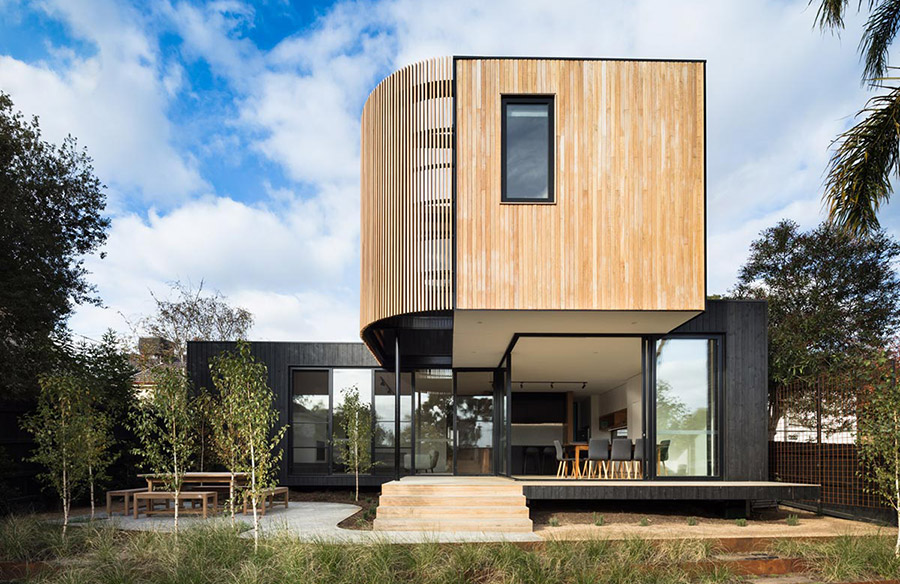Tucked flawlessly behind a weatherboard house in Melbourne’s North East sits a two storey modular extension that is striking, refined and has changed the lives of its owners. Needing additional space for their growing family (we’re starting to see a theme here!) the owners wanted to implement a modular system that would expand their current home instead of needing to move. The extension was designed and built by Modscape and is loaded with character, open plan living and extends seamlessly into the outdoors. So if that sounds like your cuppa joe, then come with us…
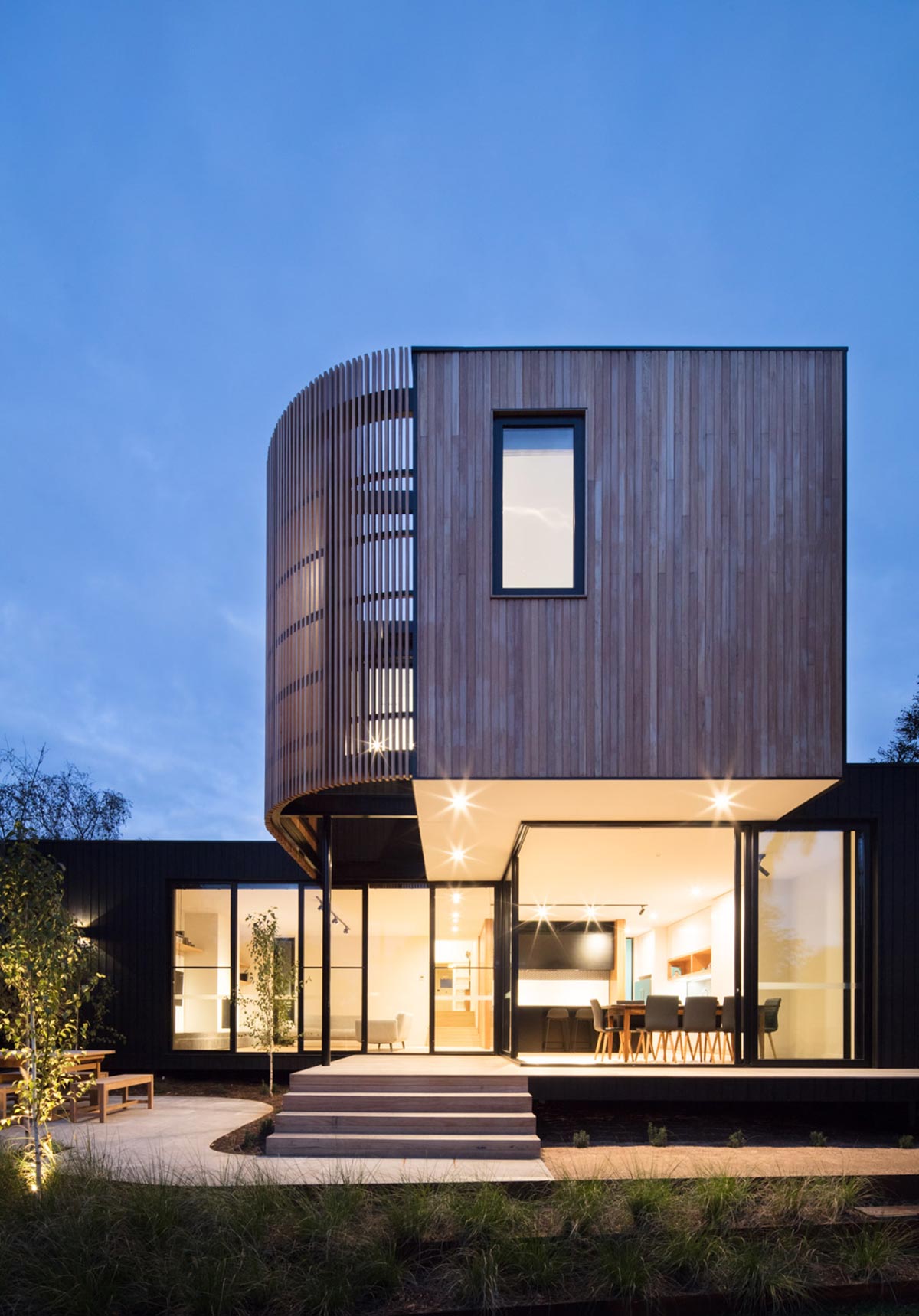
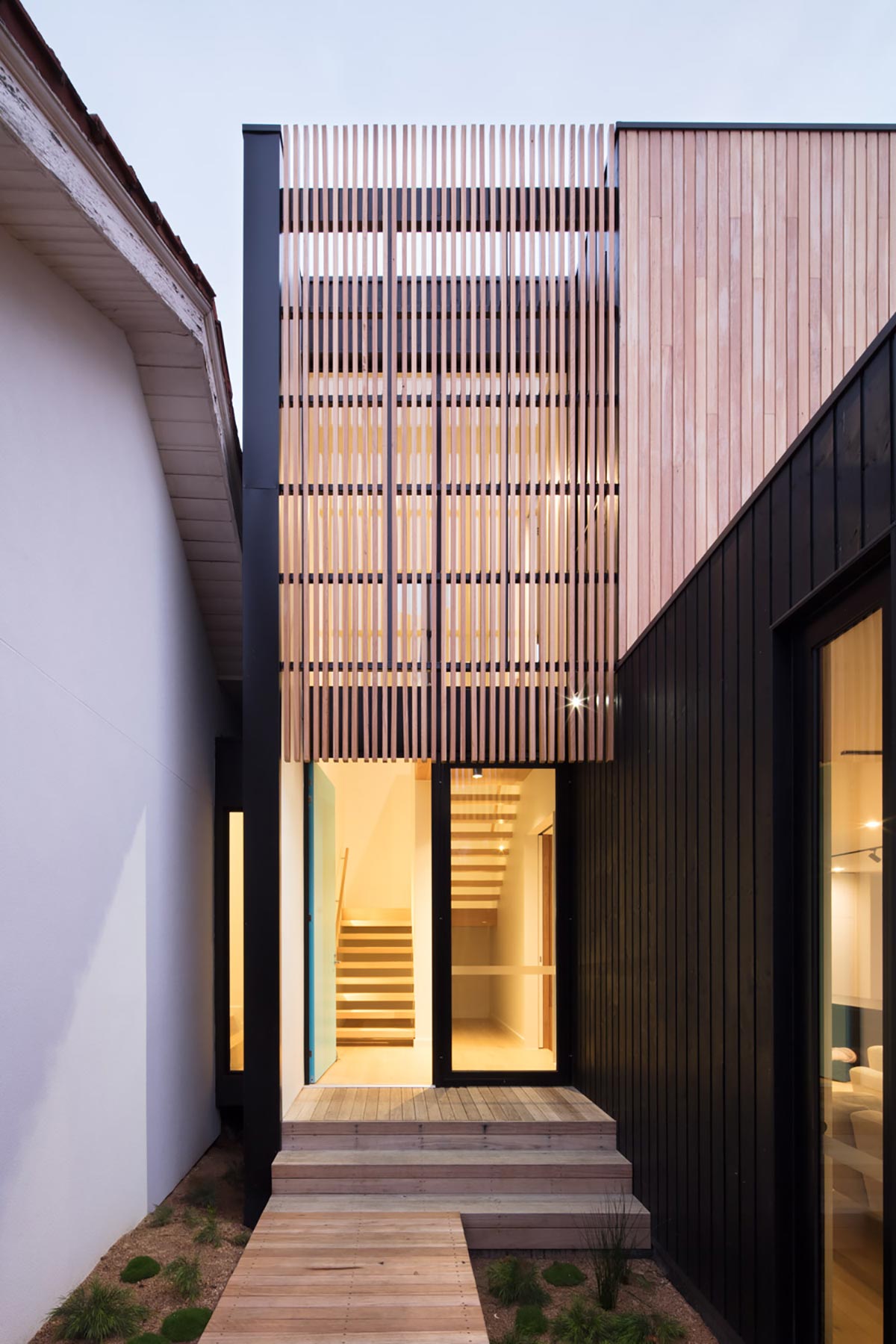
The entrance definitely makes an impact in this Ivanhoe pad. With a double-height entrance space that was created in the middle of the house and provides a clean separation between existing and new. As soon as you walk in the front door, your eye is drawn up to the circular skylight which casts directed light to the open stairs below.
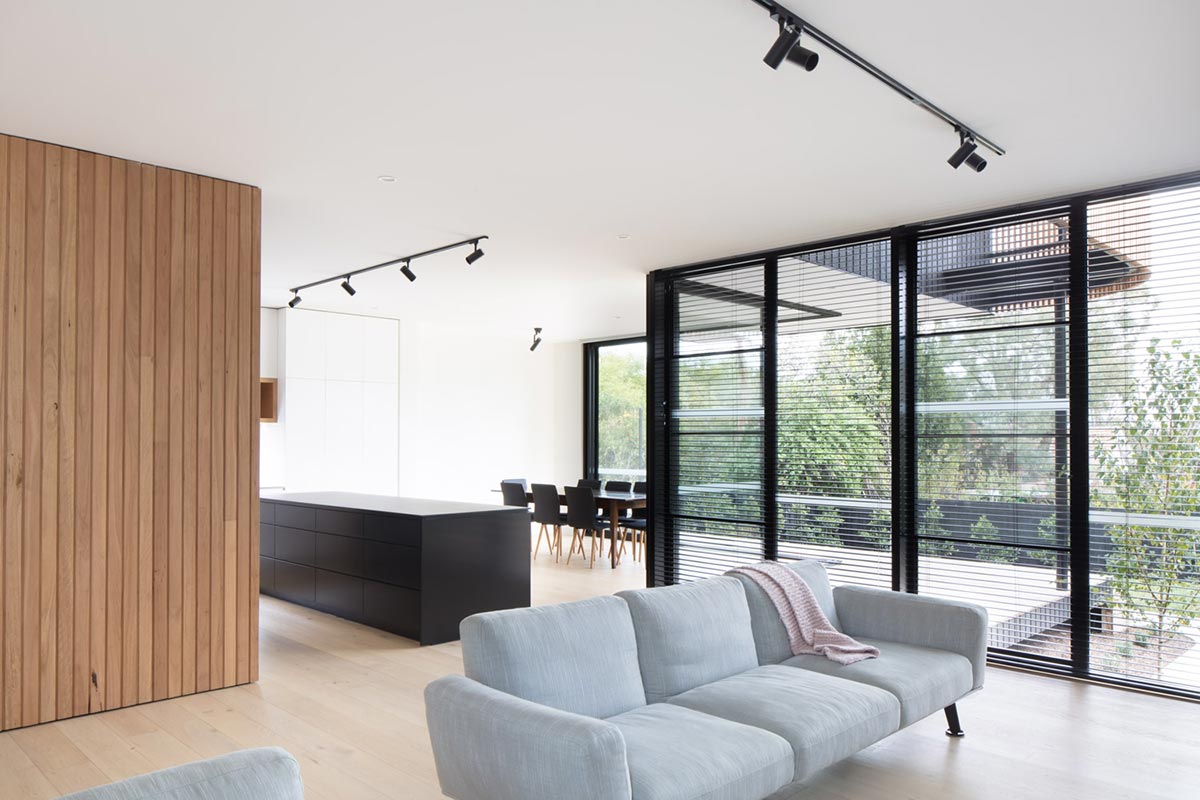
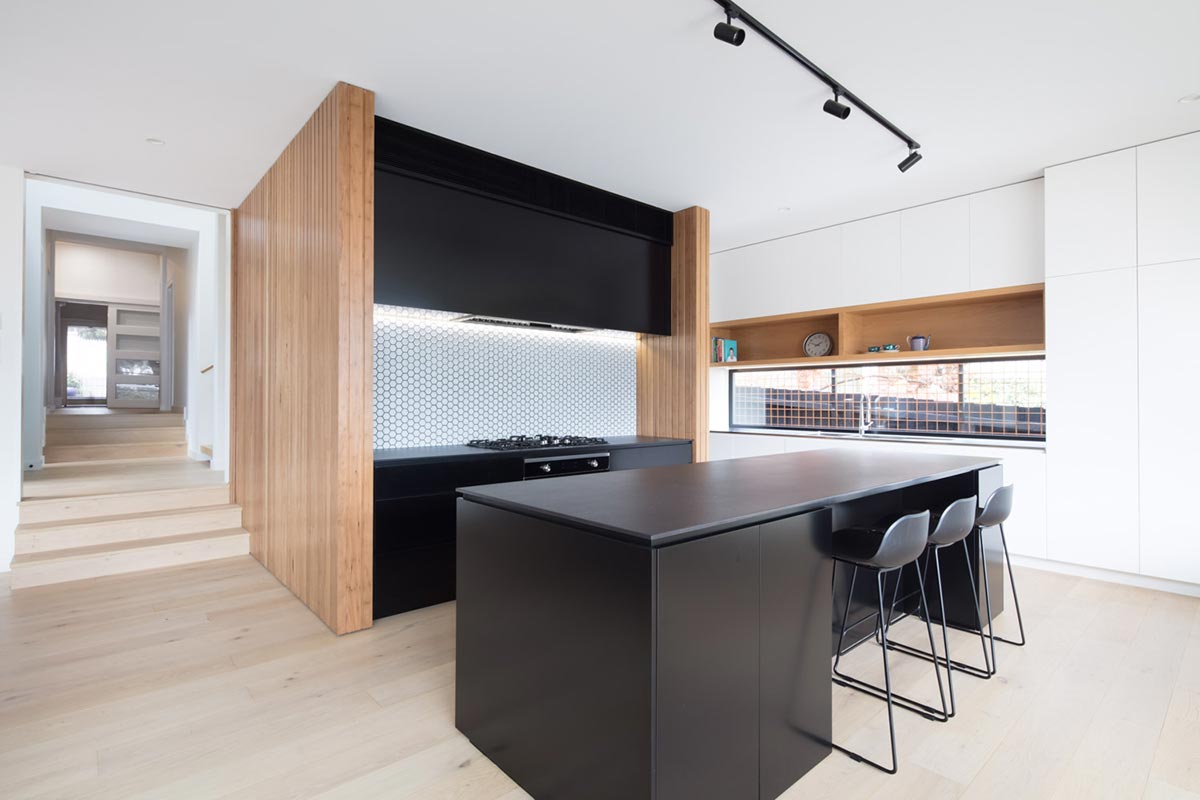
The home is based on a sloping site so the extension that extends down the sloping block has slight changes in levels to subtly define different zones in the home. However the same Oak flooring has been used throughout to ensure continuity and flow.
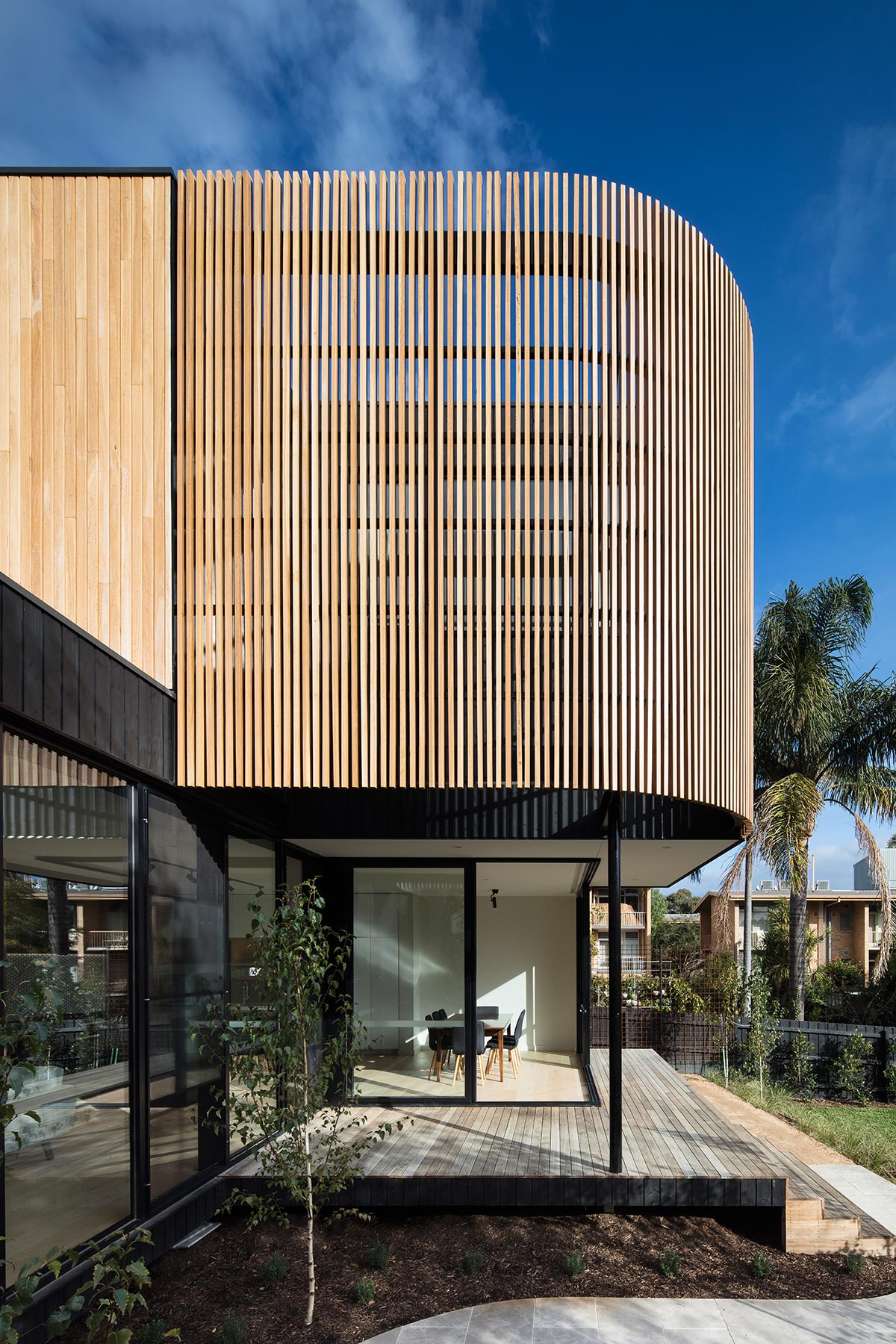
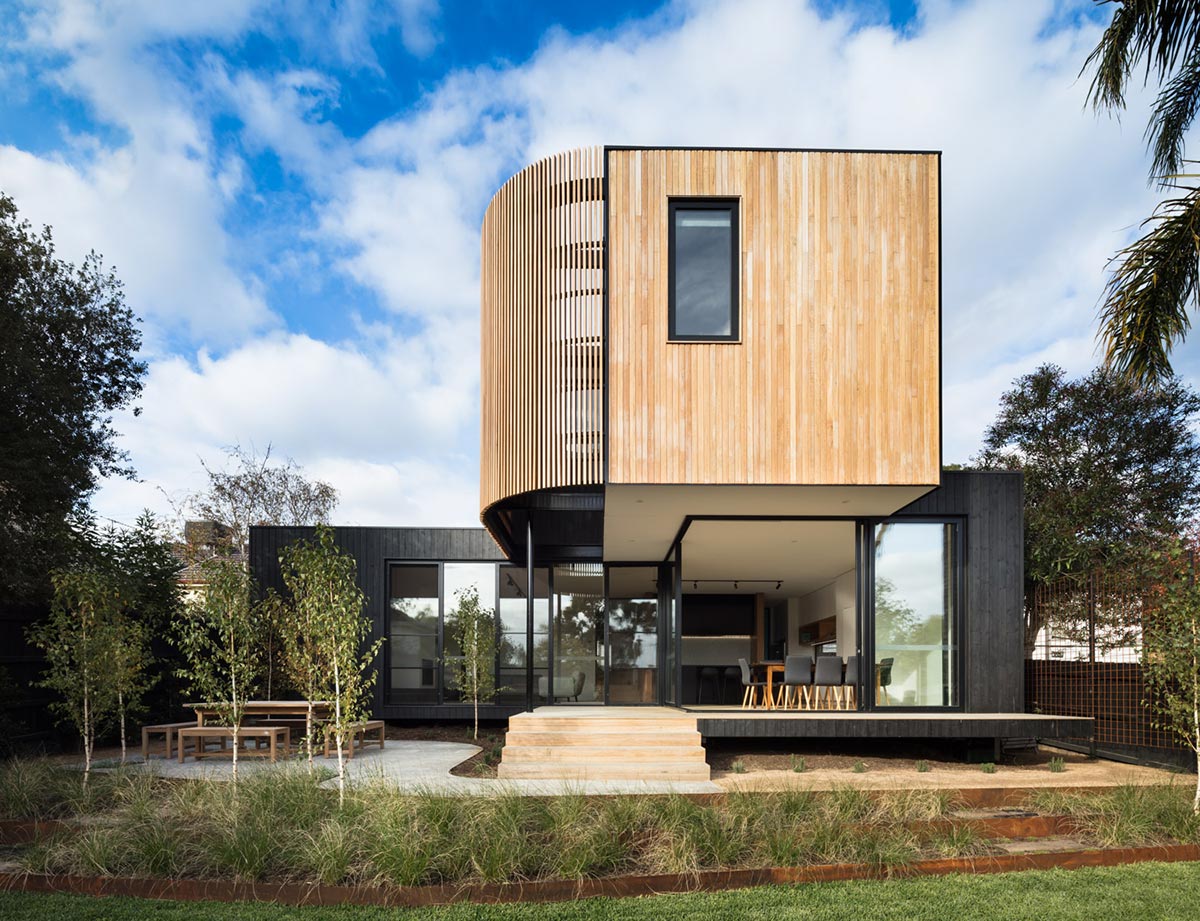
Once your eyes have managed to pull themselves away from the impressive foyer, you are then welcomed into the heart of the home: the kitchen! From the get go, the home owner’s brief had revolved around the kitchen and were articulate when it came to arrangement, layout and finishes. Ample storage space was a must, so a butler’s pantry was added and the kitchen is large enough for the whole family to cook, gather and socialise.
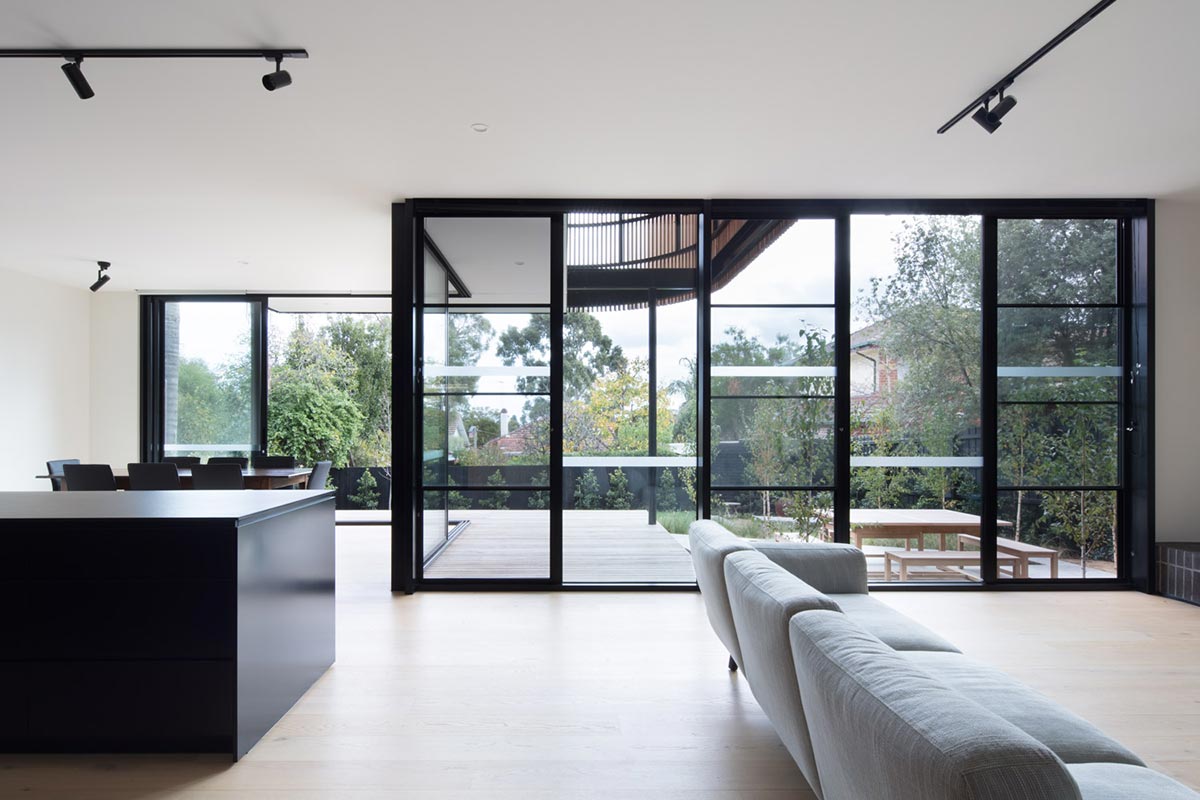
The super star of the area however are the epic floor-to-ceiling windows that capture this green views of the landscaped garden. Featuring cornerless sliding doors in the dining area, these provide a seamless transition from the outside to in. The result? A functional, energetic home that feels incredibly connected with its surroundings.
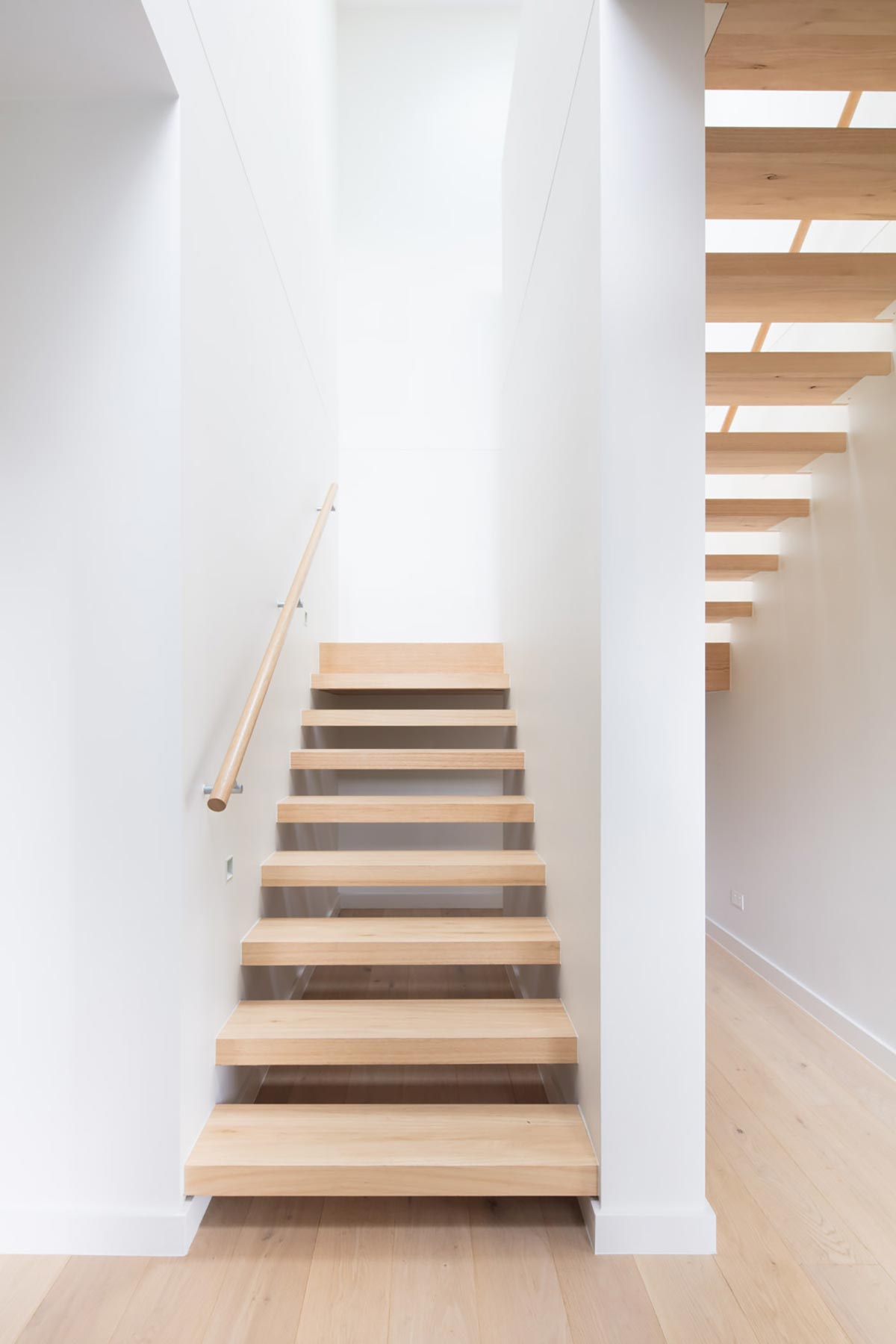
Sustainably-sourced Blackbutt timber, dark-stained timber and Colorbond Diversaclad marry in harmony in this home. But the personality of the home starts when the timber forms begin to curve to create a battened screen. The screen isn’t just for good looks (although it is damn pretty) but is also provides additional sun shading and privacy (so there are no peeping neighbour issues).

The Ivanhoe house has considered a range of active and passive systems to ensure that it functions efficiently. Solar passive heating and cross ventilation, high levels of natural light, double glazing with thermal break frames, over insulation, 2,000L rainwater tank, energy efficient lighting, water efficient fixtures and reverse cycle heating and cooling alongside a gas fireplace. Phew, just to name a few. And the best thing about this build folks? The modules were installed in just one day, yes ONE DAY. And three weeks later, all works were completed ready for the happy home owner’s to move back in. Now that’s my kind of building.
Photography by John Madden, Design and Build by Modscape



