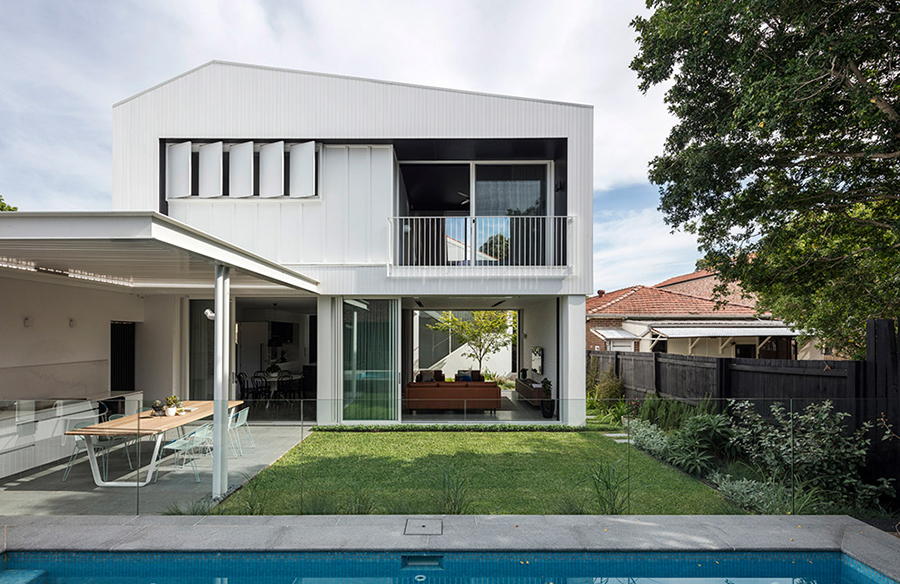It really is quite something when at first look you see a traditional frontage filled with nostalgic charm to then be surprised by something new once inside, almost as if you shift through time with each step. It can be quite a challenge when fusing the old with the new and it is one that I (a brand new owner of an 1912 Edwardian home) is very excited about.
The Howley House is a tremendous Californian bungalow in exceptional condition that recently had an inspiring addition designed by Mark Szczerbicki Design Studio. This home has been designed for a family of five and its clever renovation also made it to the shortlist of 2018 Houses Awards for Garden and Landscape. So enough chit chat, let’s take a look inside.
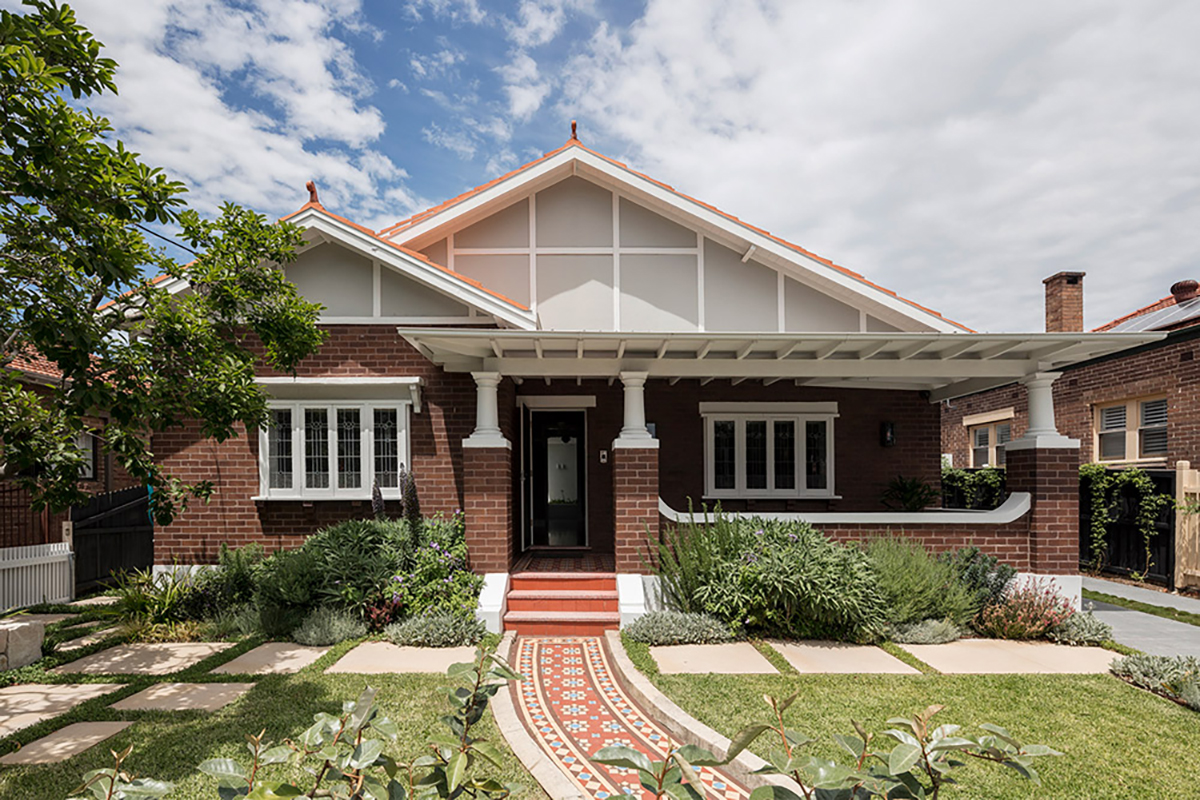
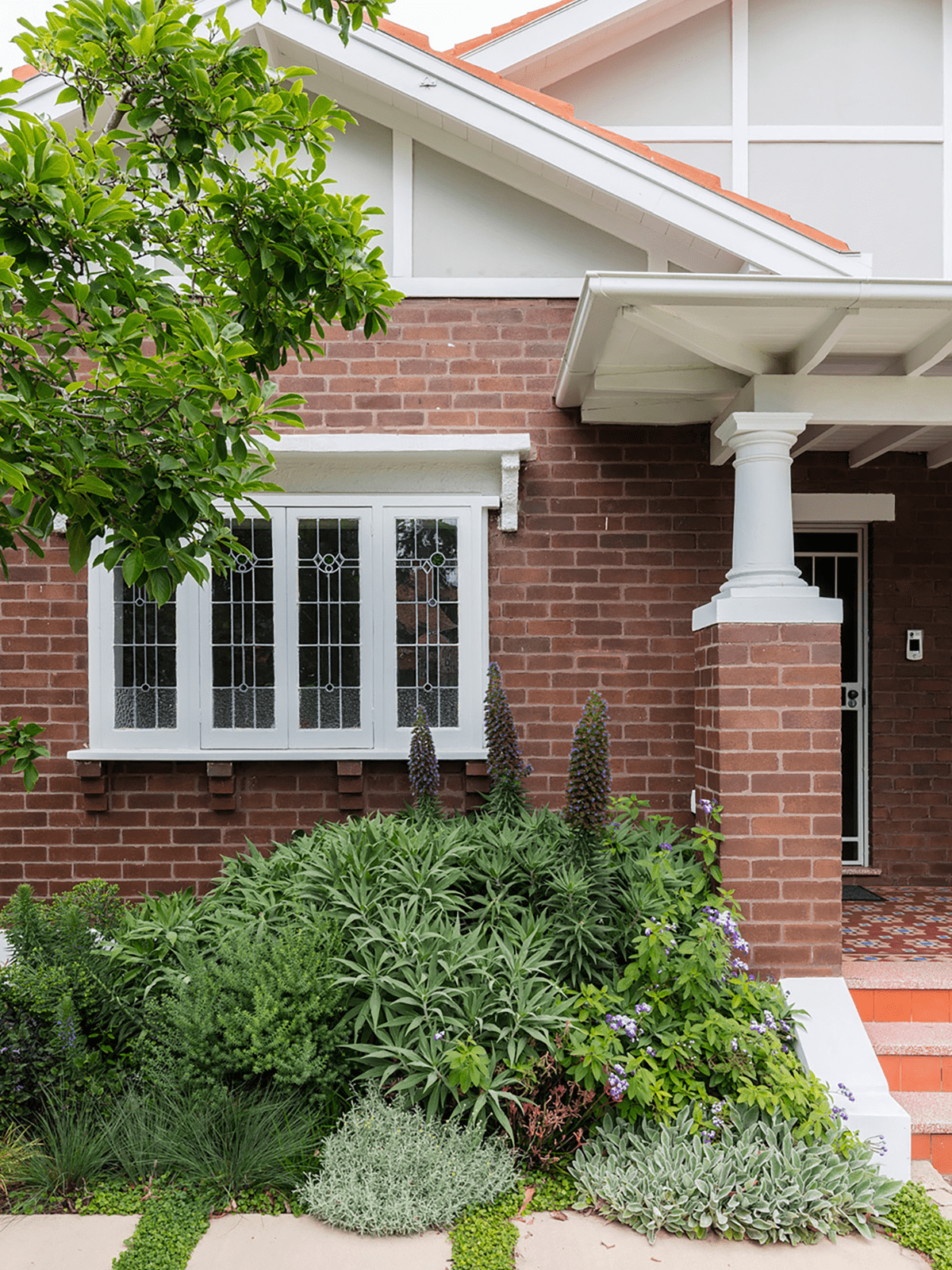
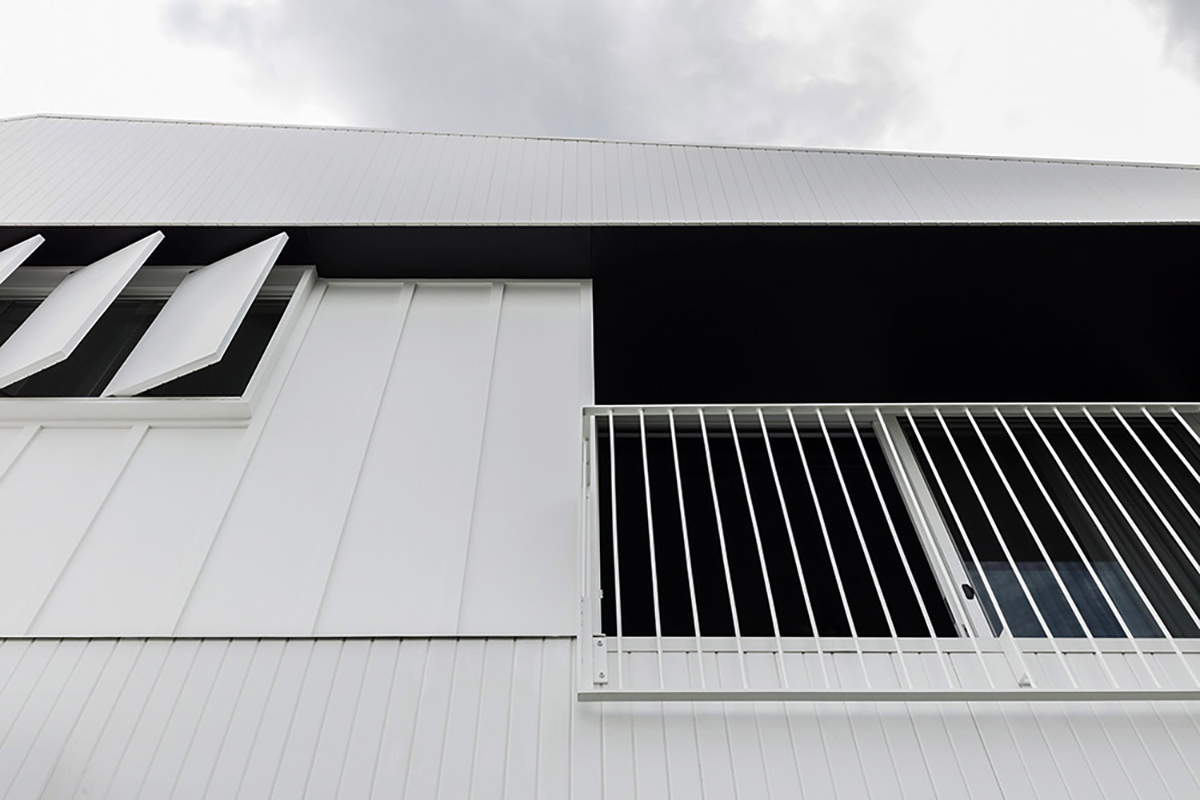
The brief for the Howley House included spacious accommodation for the growing family while preserving much of the house’s existing character.
With the majority of the Howley House’s original character kept safe and intact, restoration works were done to ensure the space’s durability while maintaining the traditional appeal of the cosy separate rooms.
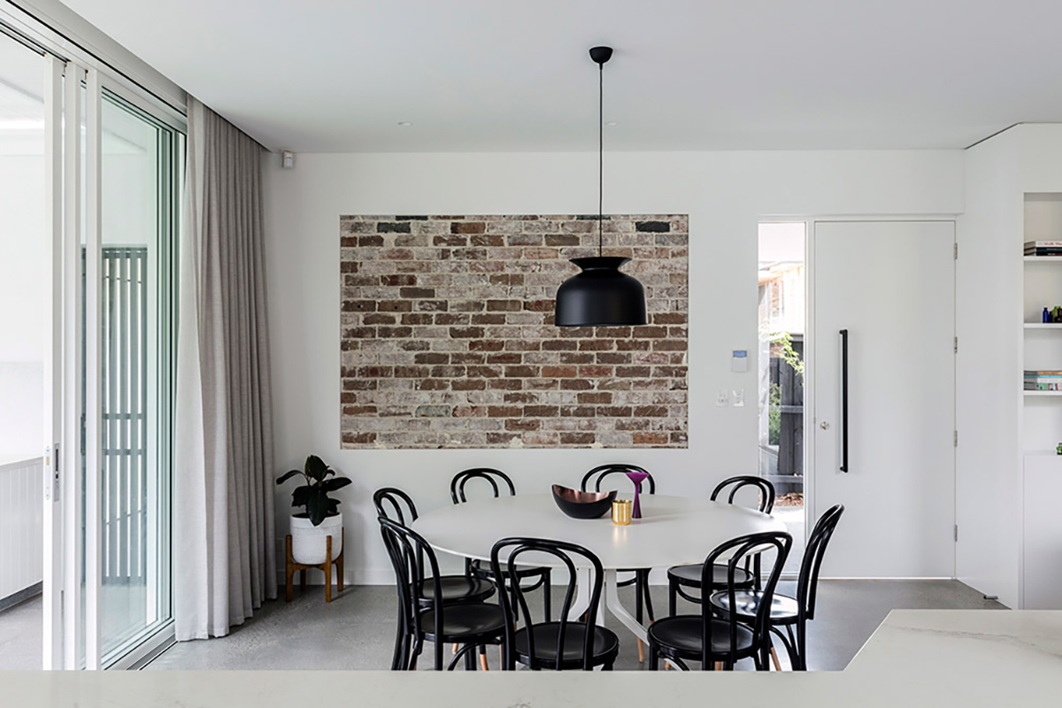
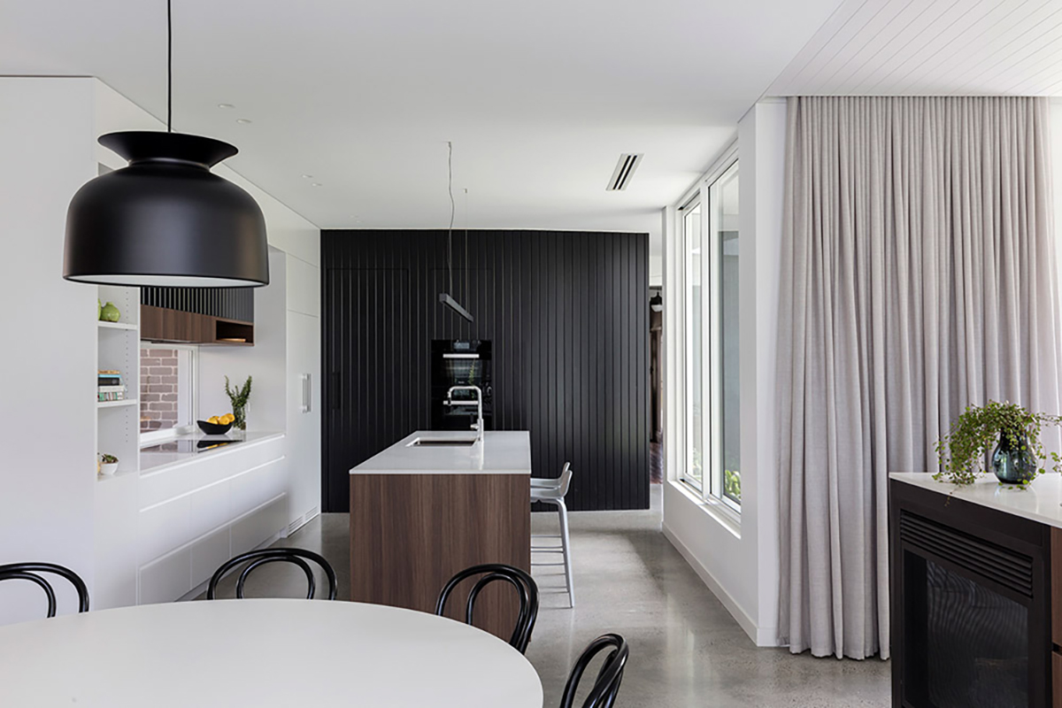
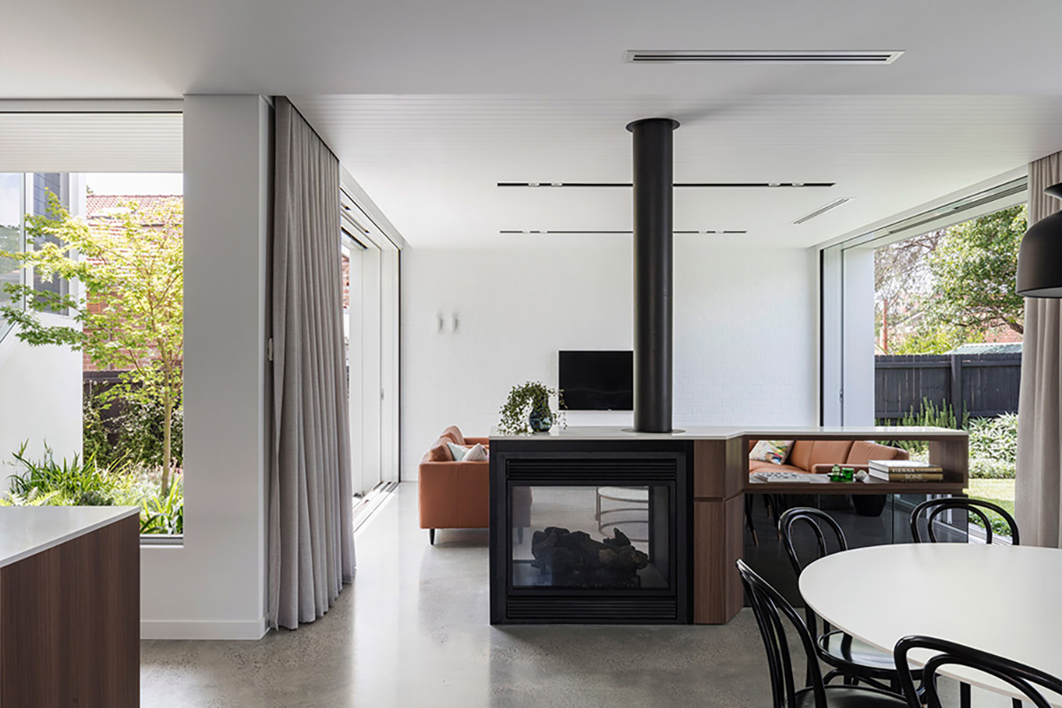
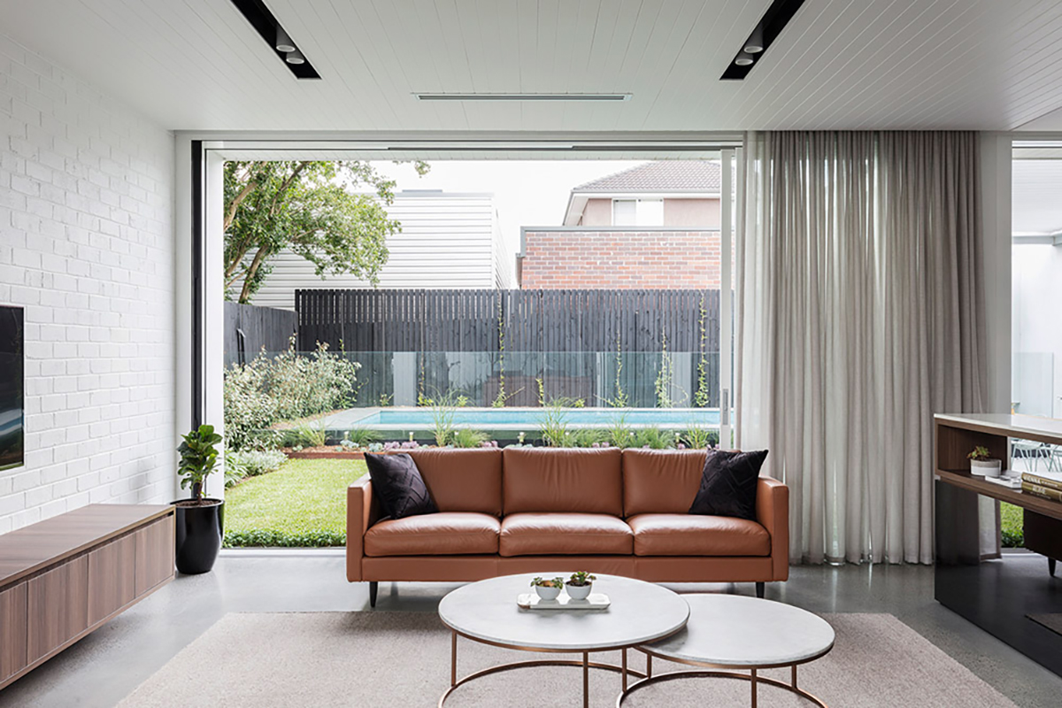
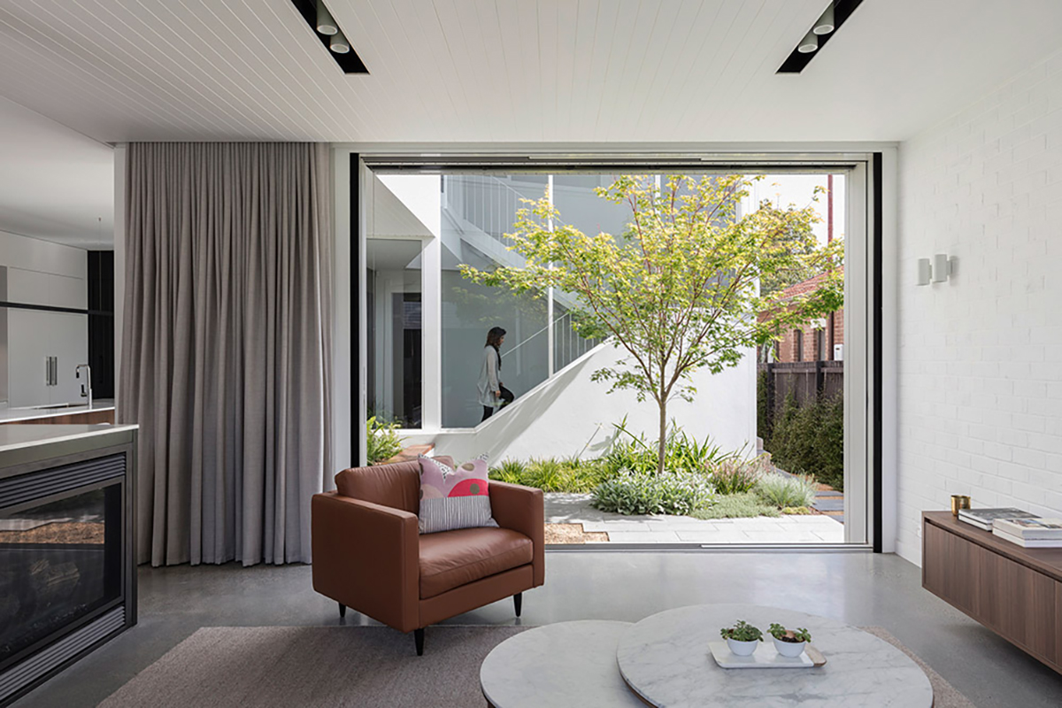
From a traditional street facade, the house swiftly shifts to a contrasting contemporary, open-plan living space at the back. The idea was to create a central courtyard that will allow more natural light into the living area and also provide a new point that shifts between the old and the new.Mark Szczerbicki Design Studio clearly paid attention to light and who the layout can exist to allow generous amounts of natural light to spread throughout home, creating a more energy efficient household. Despite the emphasis on energy efficiency and material sustainability, much of these preferences remain subtle. This can be seen with the ground floor’s extension work that is made from recycled brickwork from the demolished parts of the existing house. Interior heating on the other hand is well taken care of by the thermal mass of the polished concrete slab and the double-sided fireplace, centrally located to equally warm up surrounding spaces.
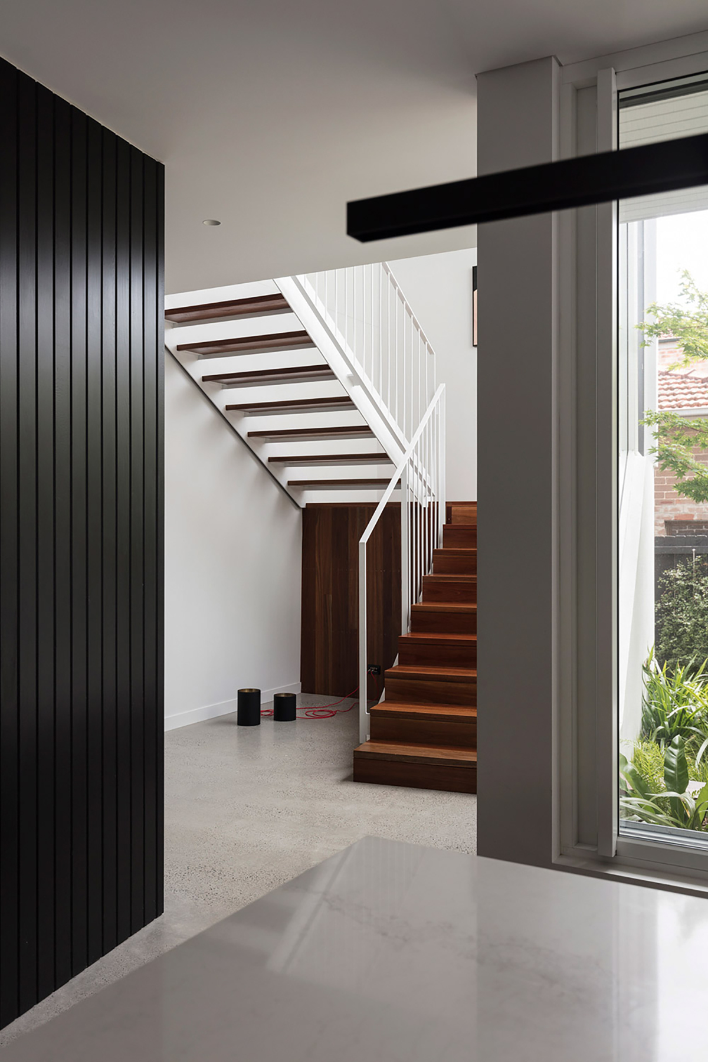
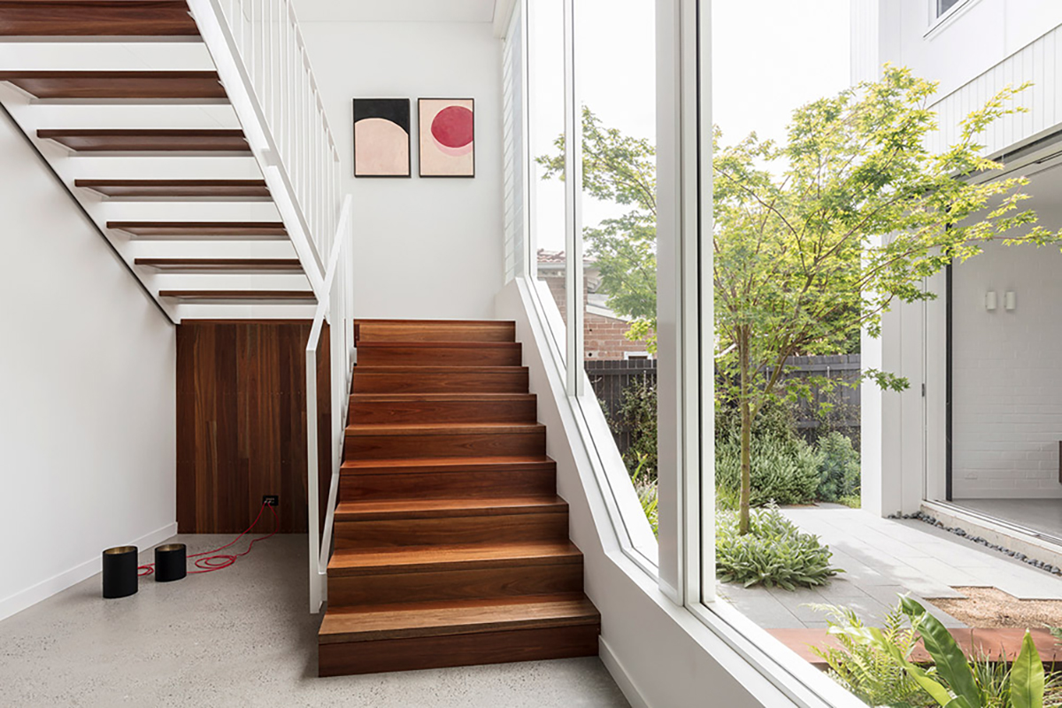
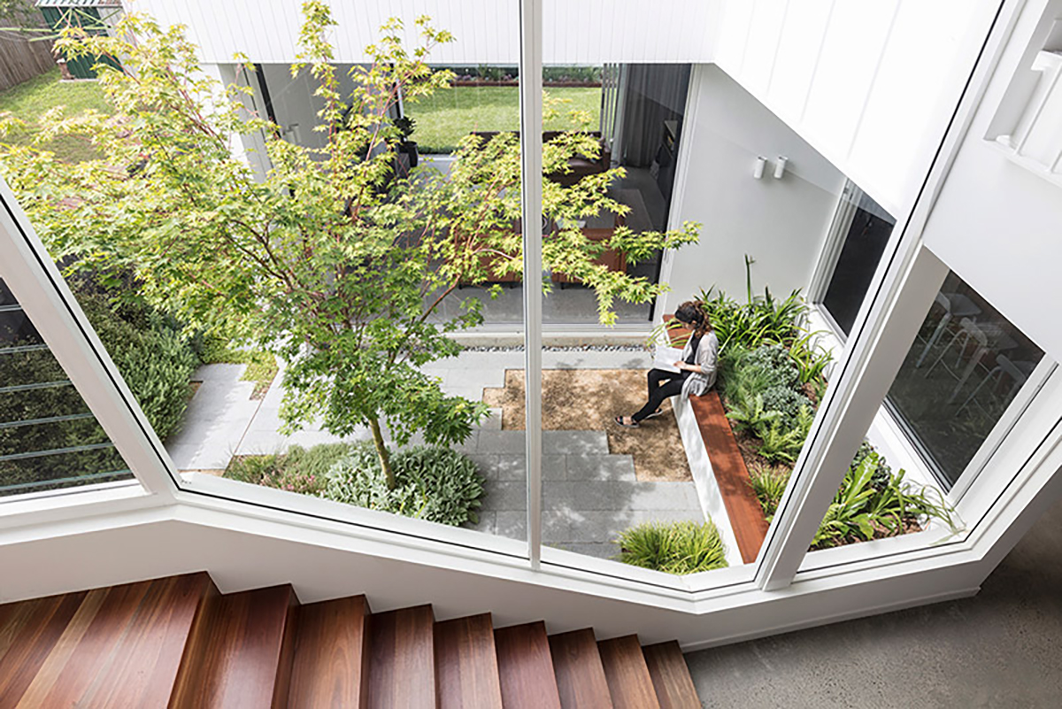
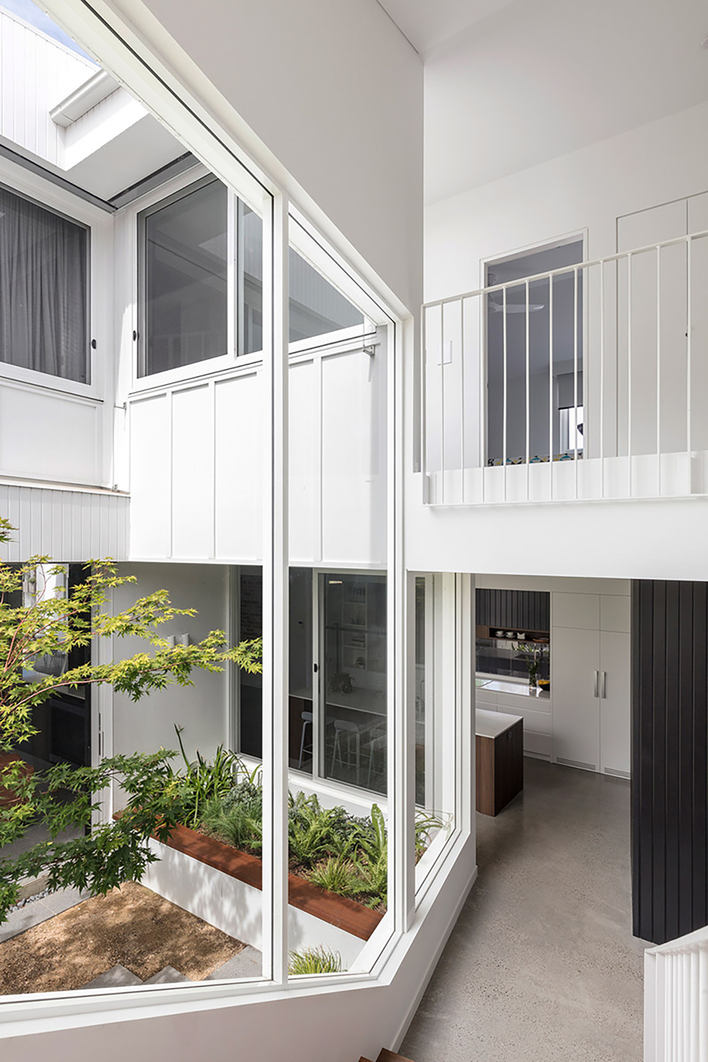
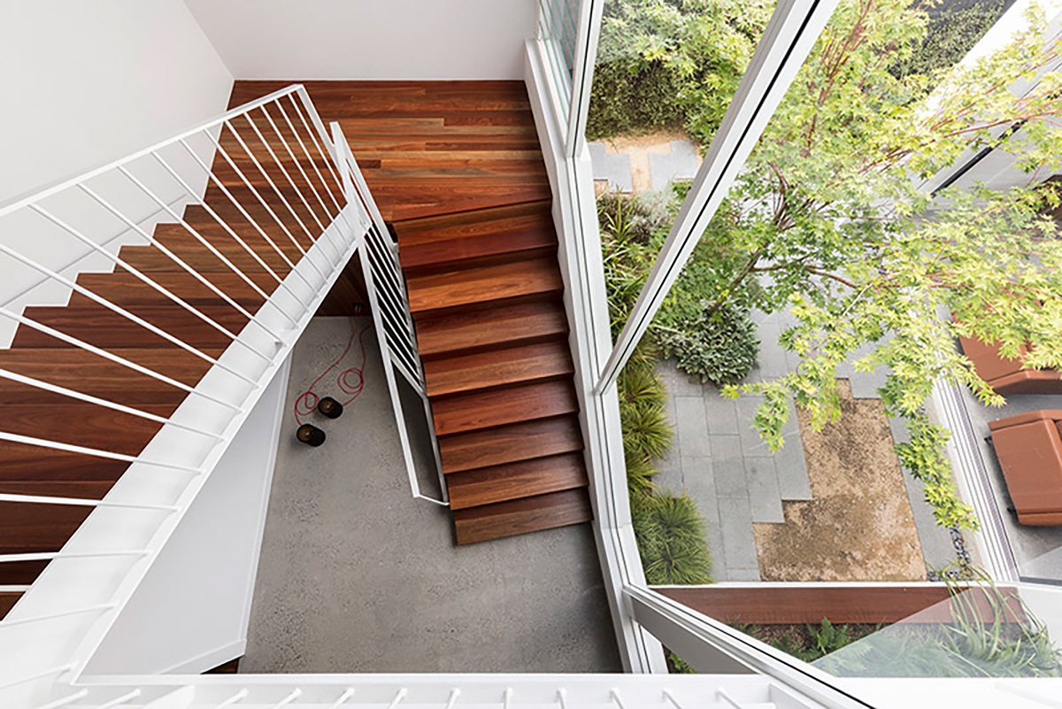
The gardens are definitely a focal point with the house ‘wrapping’ itself around its natural beauty. The landscape design is by Melissa Wilson Landscape Architects and Melissa’s work on the Howley House project is recognised as one of the best examples of Landscape Design in Australia.
Whilst the central social point is open and generous for family and friends to come together. The Howley House’s lower floor is more reserved and focuses more of peaceful privacy with big-scale bedrooms and bathrooms that are paired with equally spacious walk-in closets.
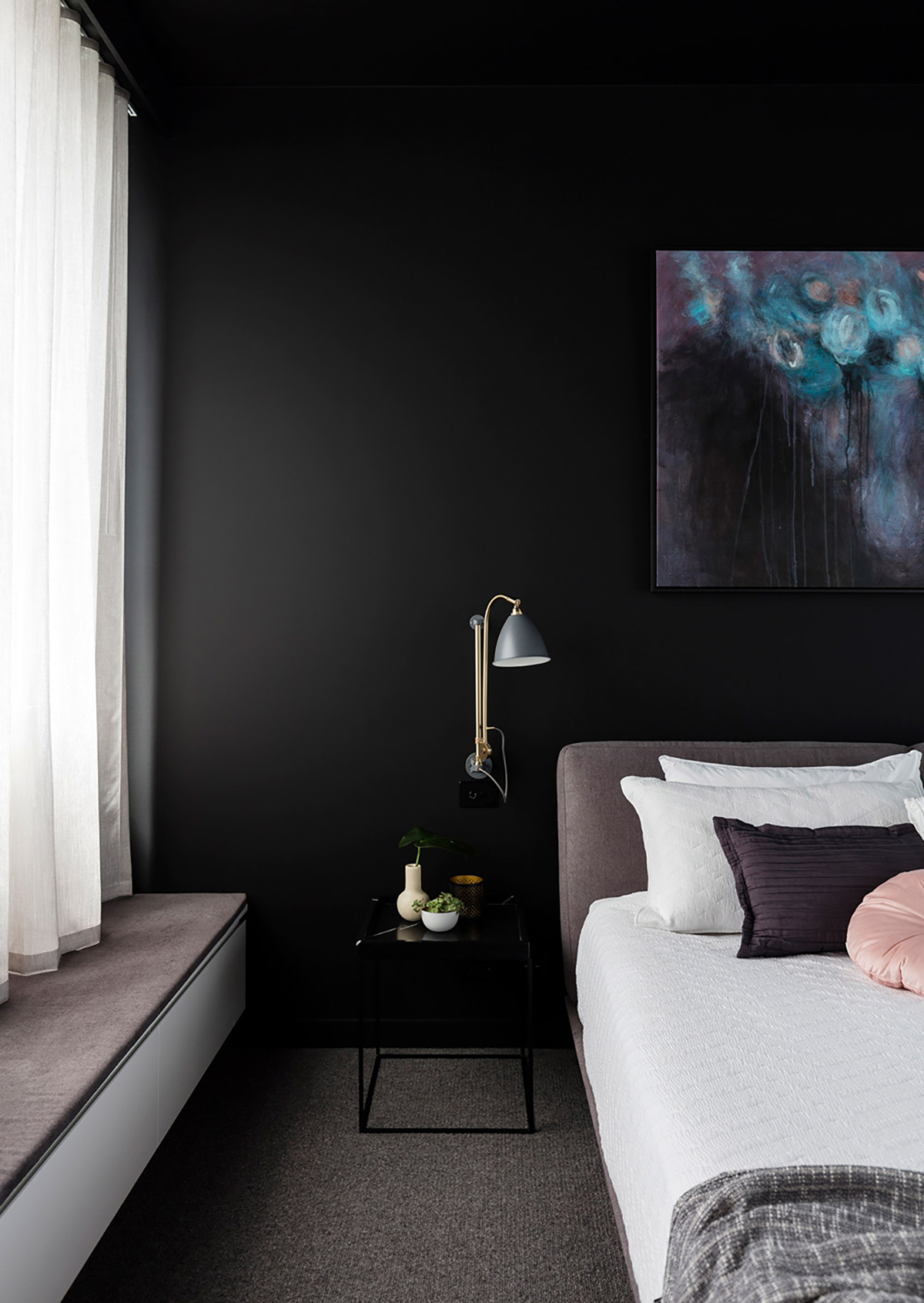
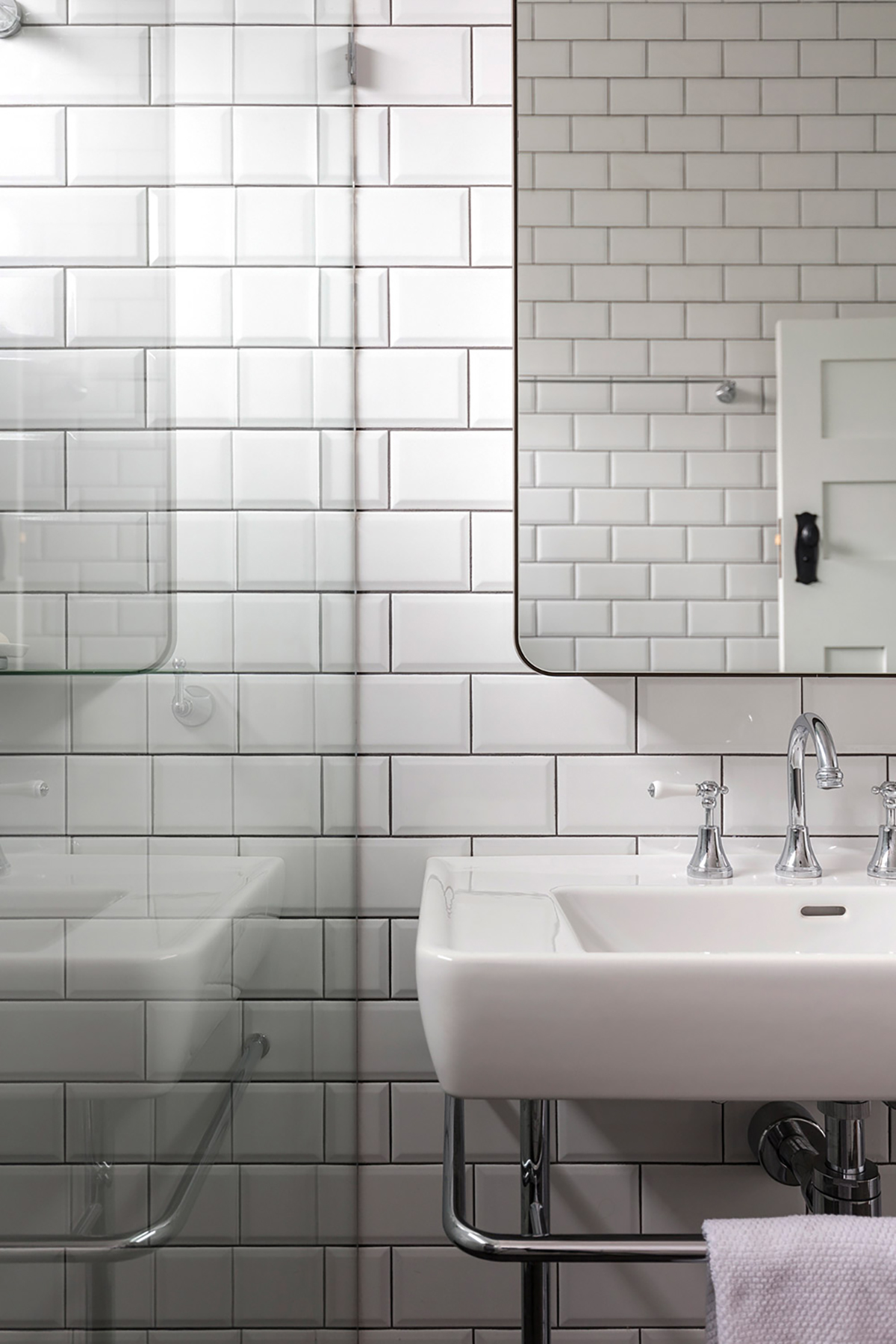
That garden that stems from the open living kitchen and dining areas is centrally located with enough sight provision for the adults to keep an eye on the kids playing around or by the pool. Large glass doors can be opened to allow a seamless connection between the garden and the interiors.
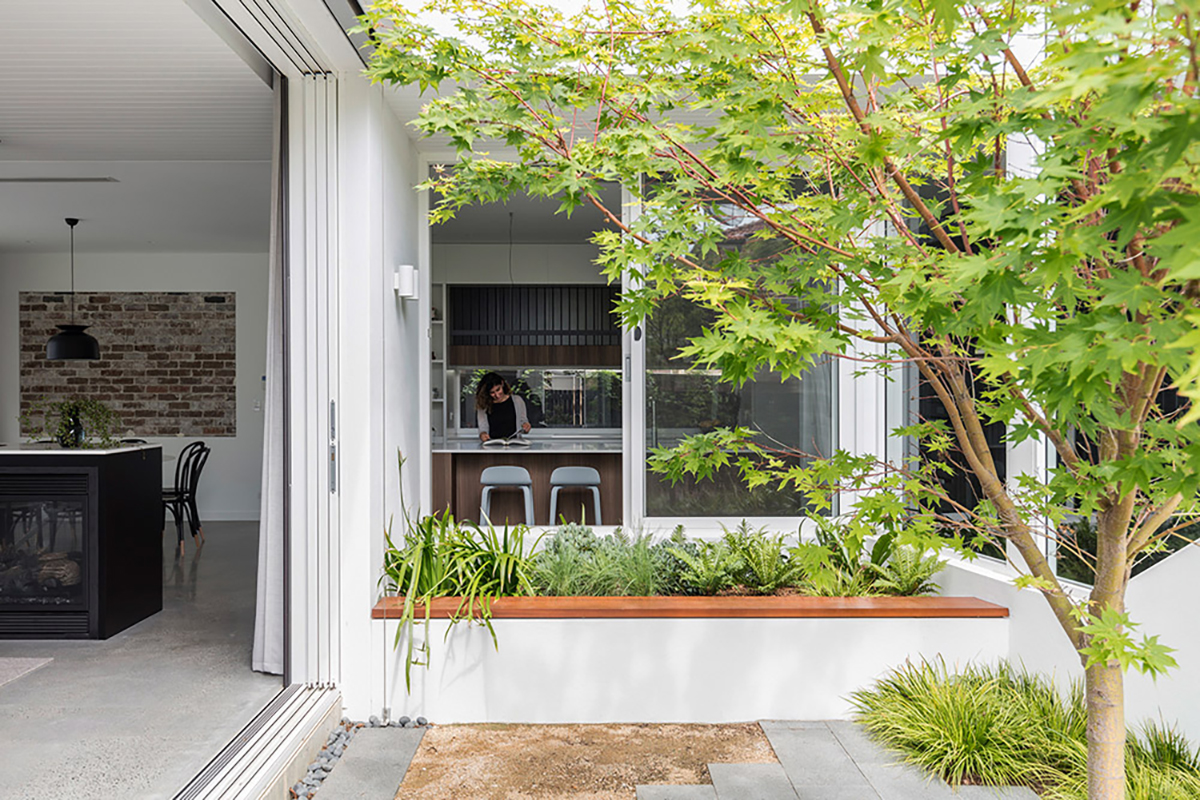
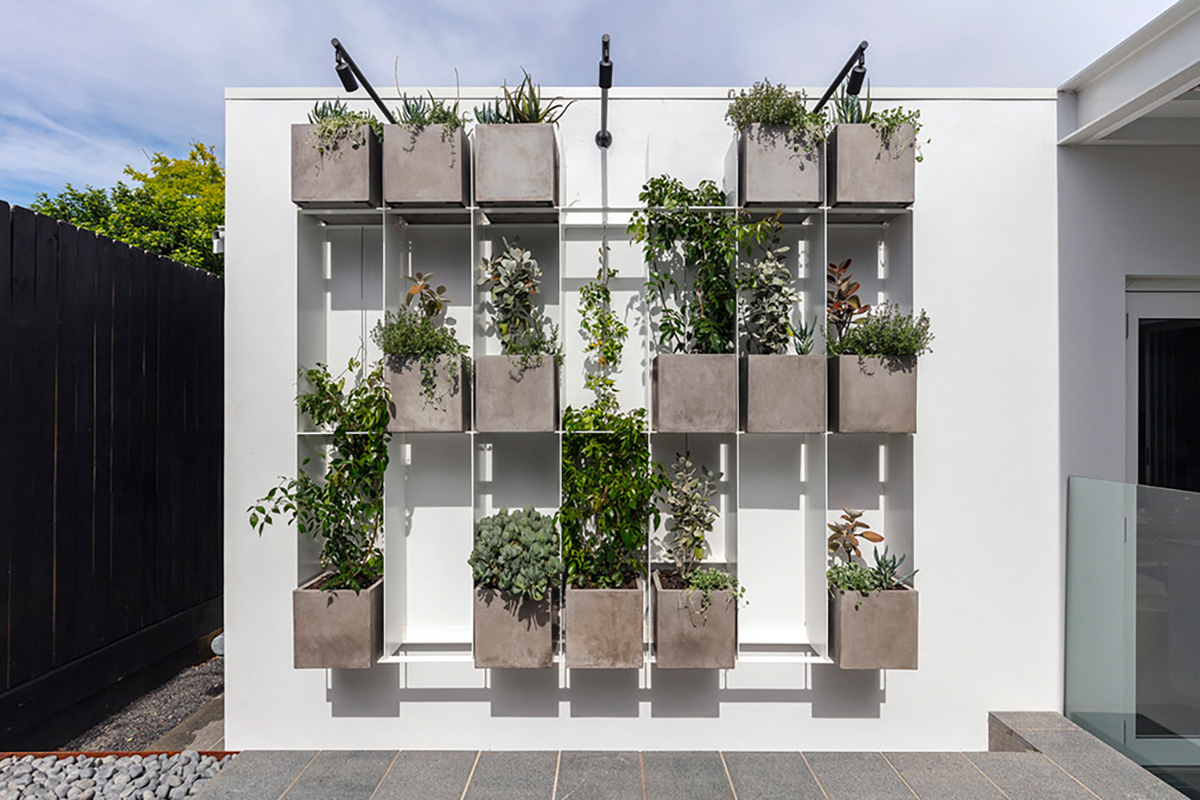
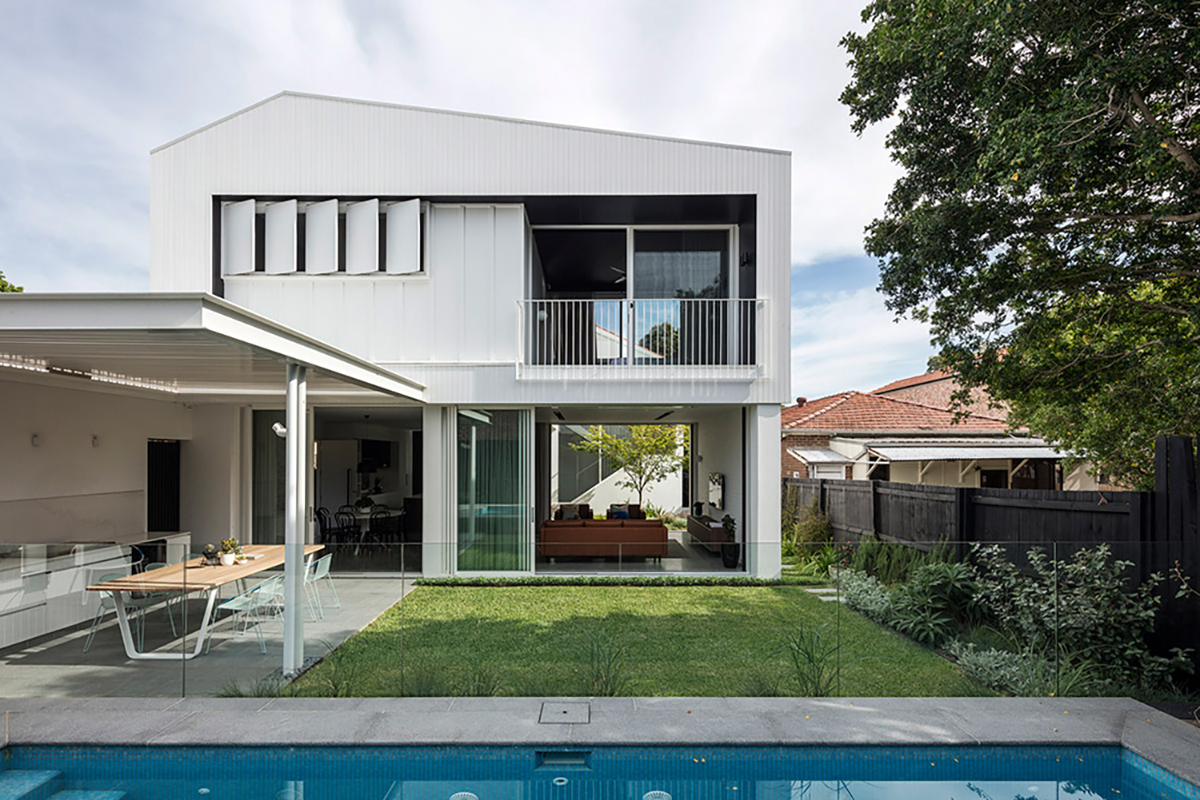
Photography by Tom Ferguson, Architecture by Mark Szczerbicki Design Studio Landscape design by Melissa Wilson Landscape Architects.



