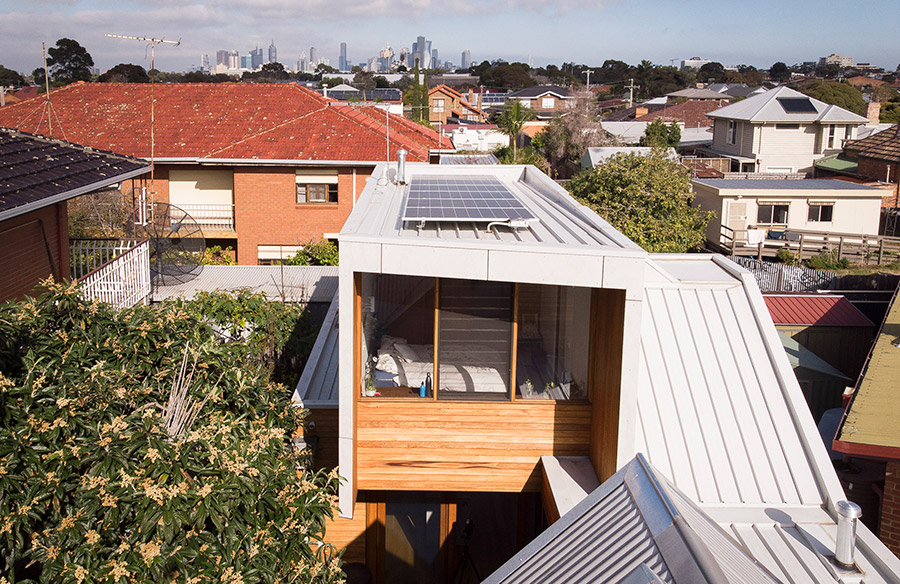When you want to create a comfortable, sustainable home that prioritises longevity but only have a small, long and narrow area at your disposal, what would you do? The owners of the Glenlyon Road House commissioned Gardiner Architects to restore the worn-out terrace house that their daughter and her friends live in. This amazing home located in the great area of Brunswick defied the odds of working with limited spaces and was turned into a spectacular home worthy of admiration. Let’s have a look..
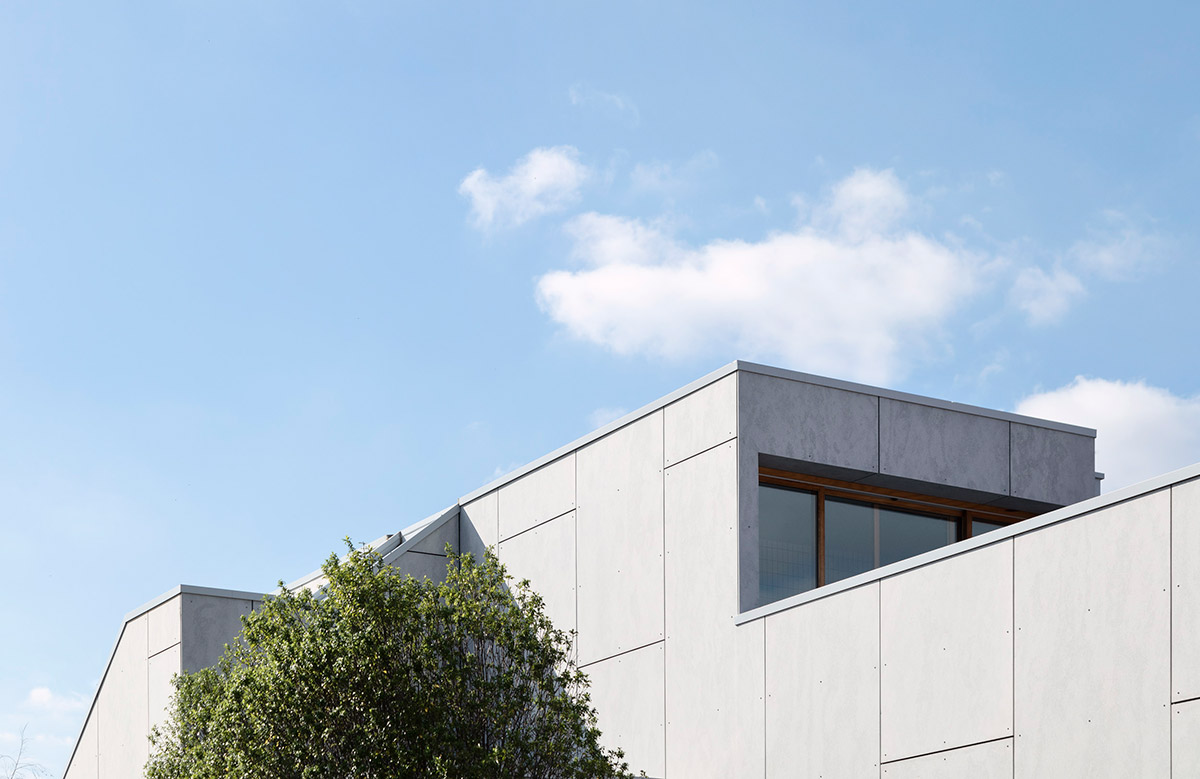
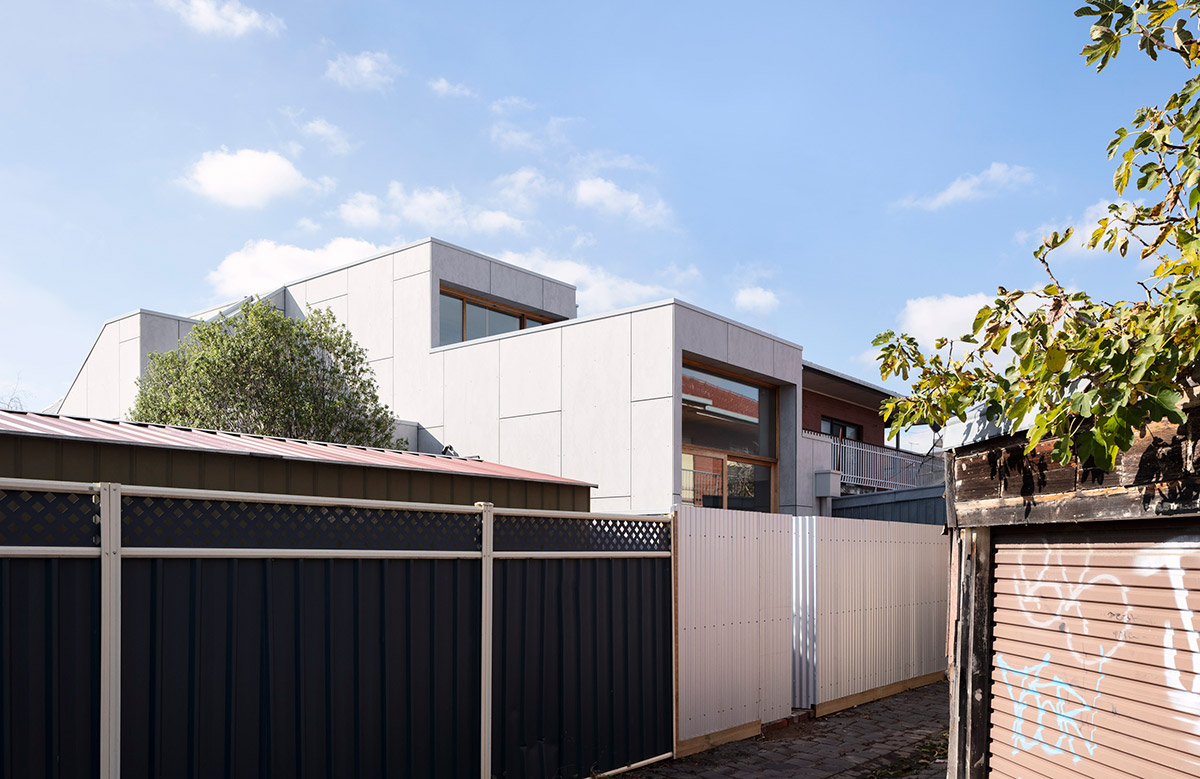
The team found the existing house in a very dilapidated state. It consists of two rooms at the front, and located down the hall was an open plan kitchen, living and dining area that had two distinct areas that made the space awkward and difficult to furnish. The design response was to keep the front and demolish the rear sub-standard section of the house. This is to give way to adding a two-storey bulk extension at the rear of the site and incorporate close views of gardens along with longer views of the neighbourhood, distant city and sky.
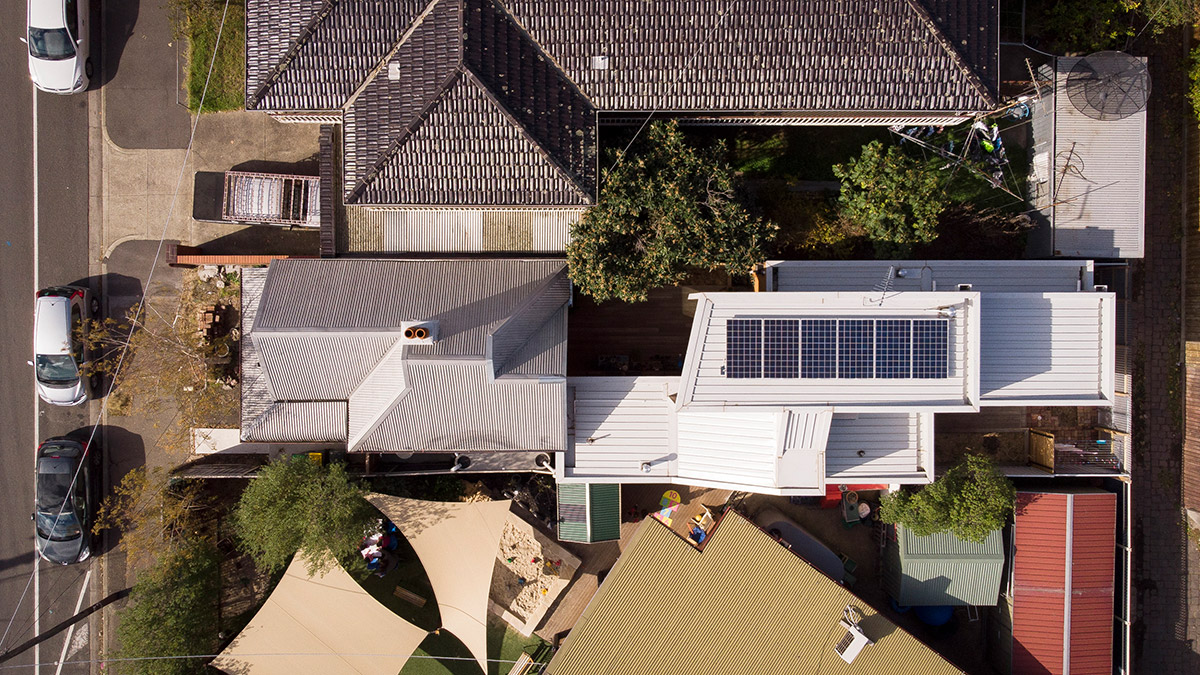
This addition addressed one of the client’s requests early in the planning stage which was to create a quality of light and spaciousness that was a strong contrast to the existing house. The design scheme also prioritised a central courtyard that allowed northern light into the ground level living areas which was created due to the awkward orientation of the site. A spine of services including a bathroom, stairs, storage, a laundry and a study nook run along the western boundary. Large east facing windows through to the courtyard ensure the passage through the house that connects the old and new areas is full of natural light.
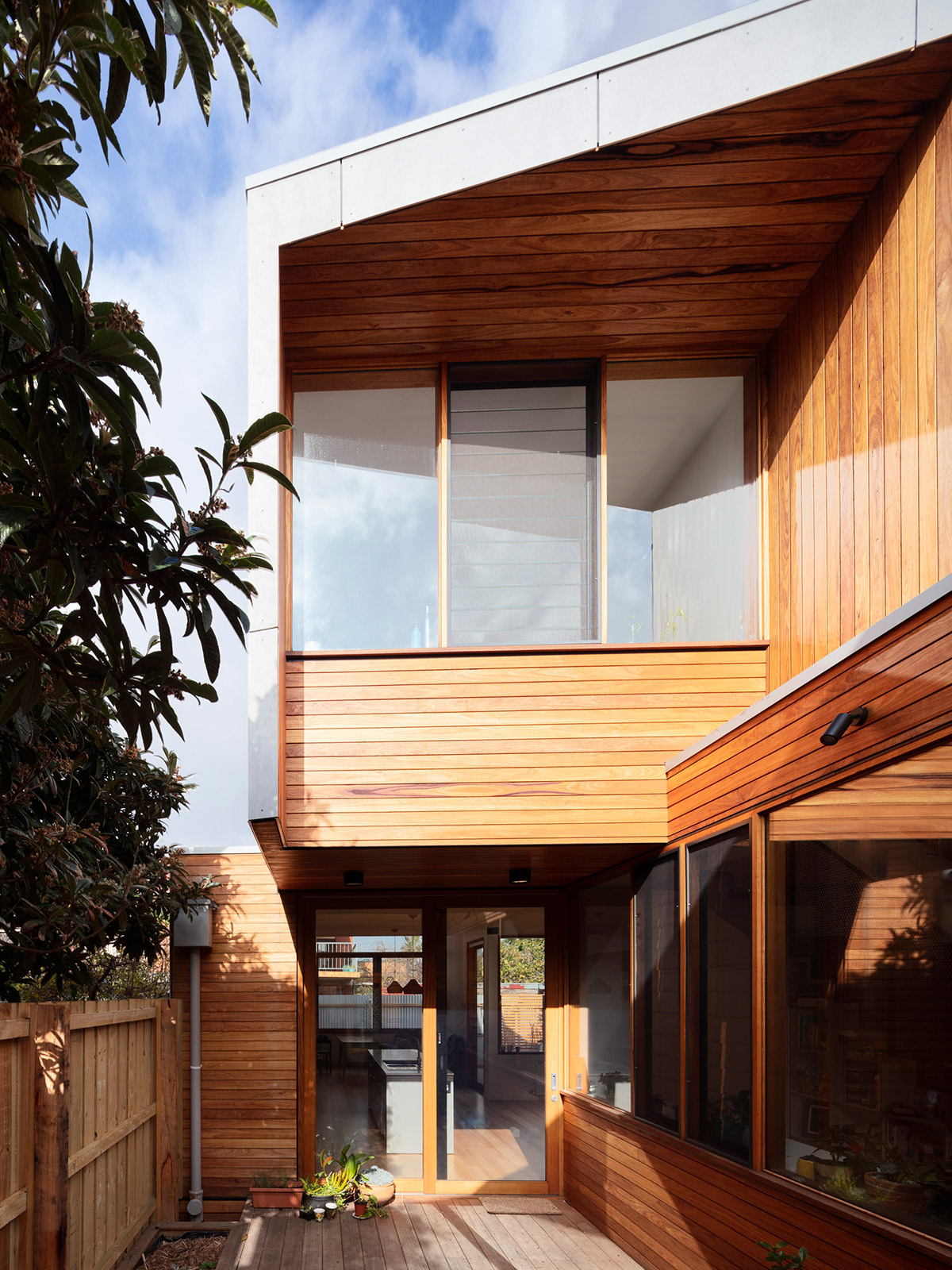
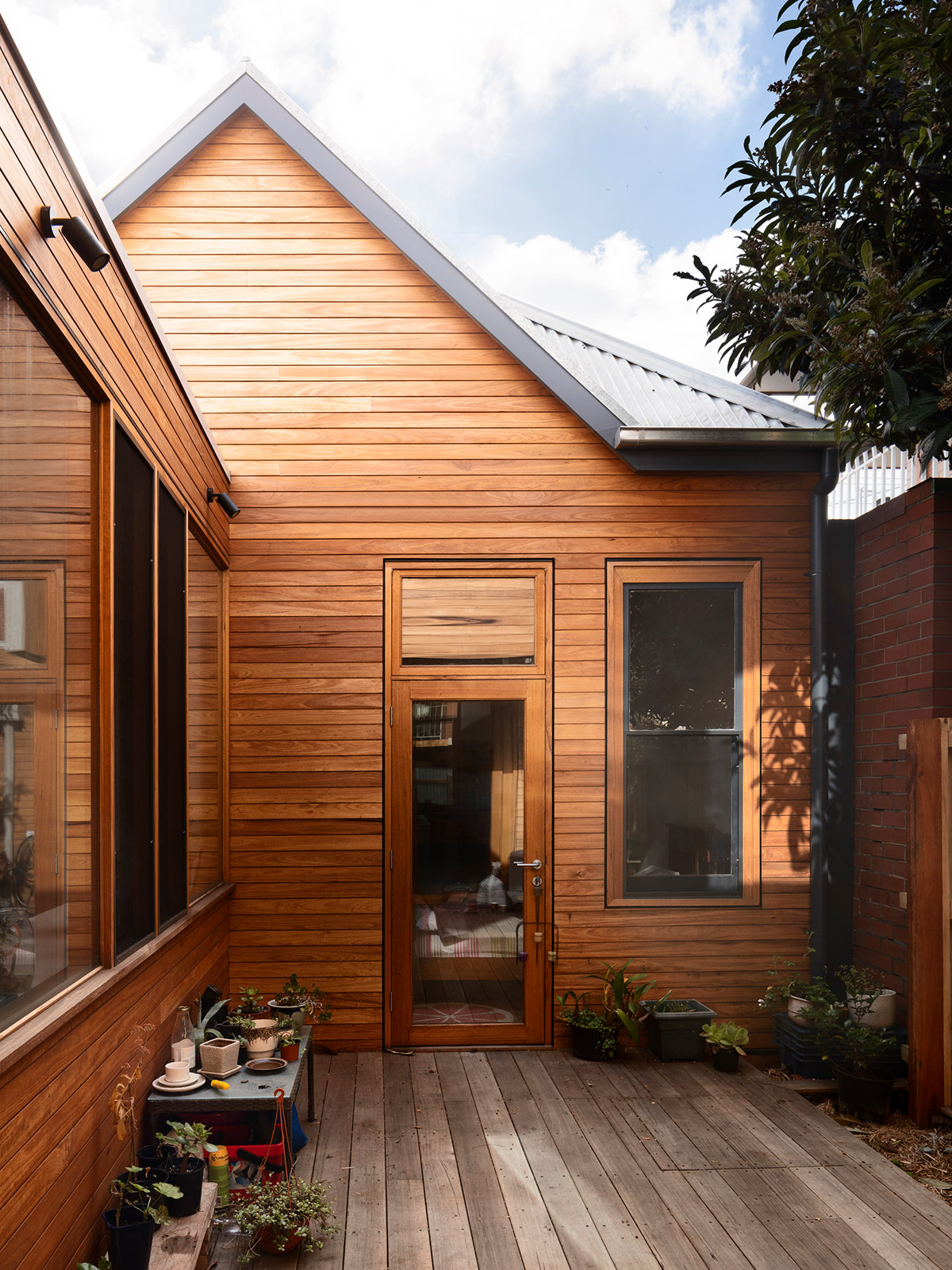
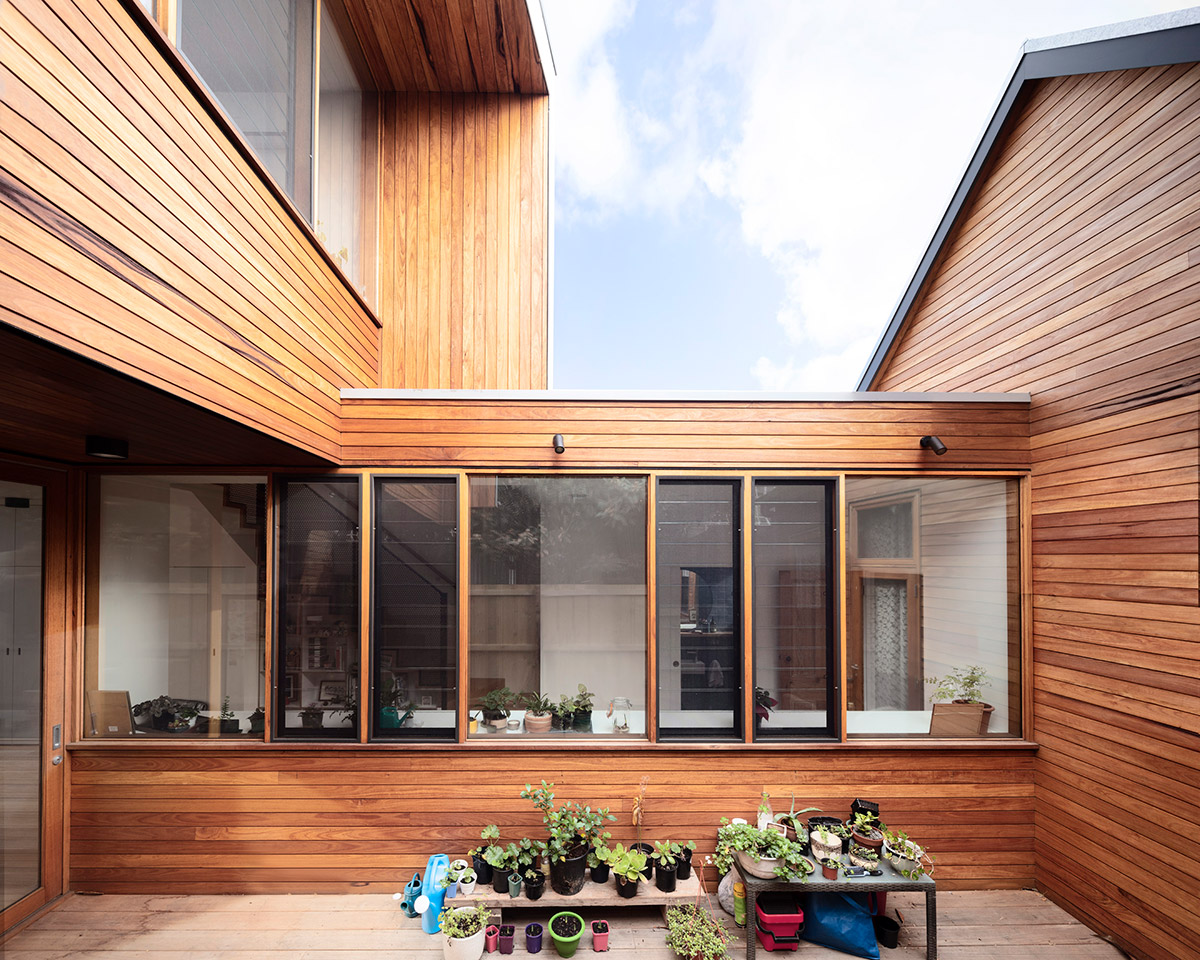
“Fortunately, there are a lot of recreation facilities in the inner north of Melbourne. This has been brought into consideration in a few of our projects in the area where we’ve identified that the site doesn’t necessarily need a big backyard. If appropriate, we opt to provide smaller, efficient outdoor spaces that create more opportunity on small sites. This often allows for a reduced area on the upper level which in turn lowers building costs.” says Gardiner Architects when asked about how to get outdoor space on such small sites.
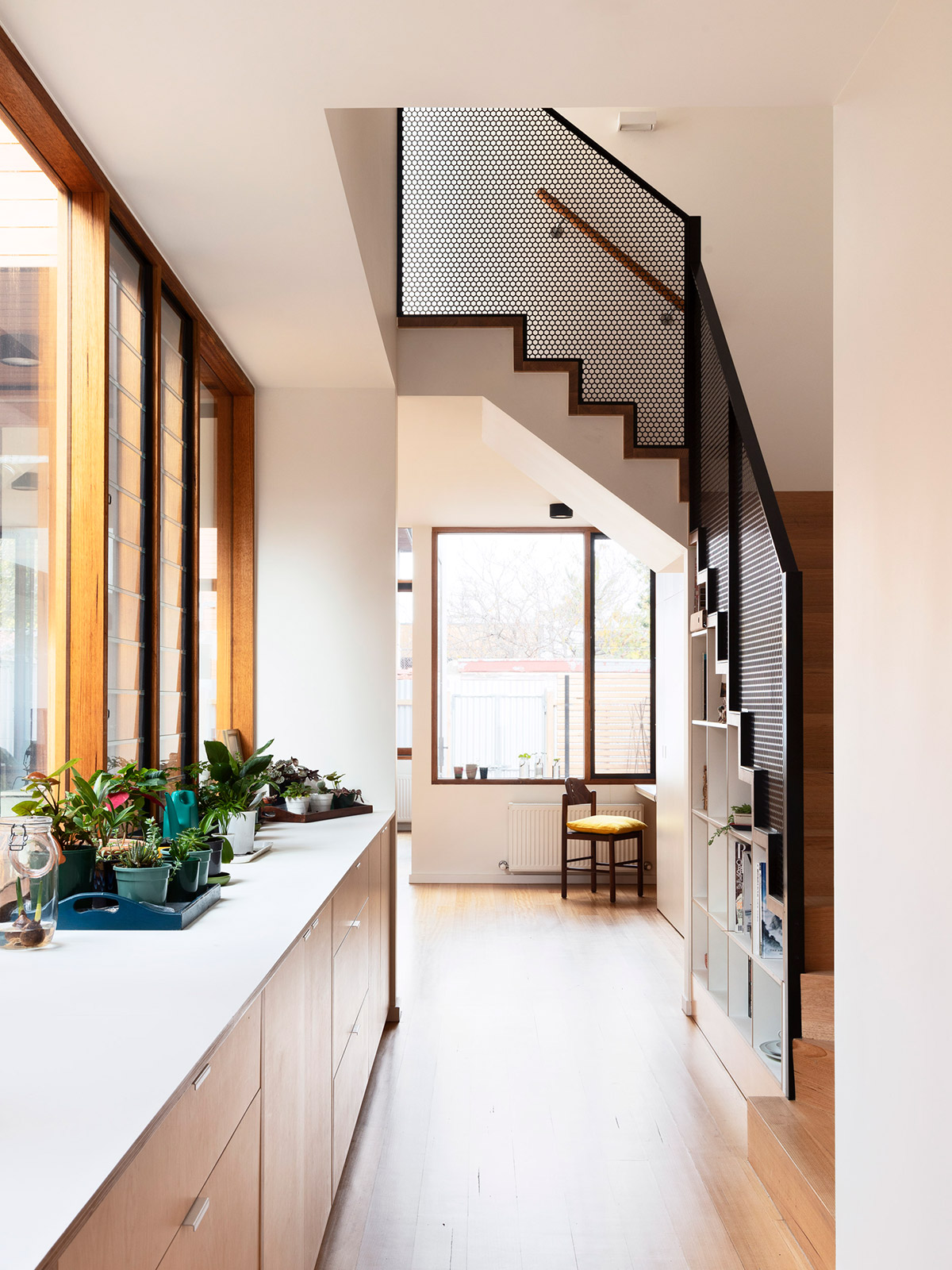
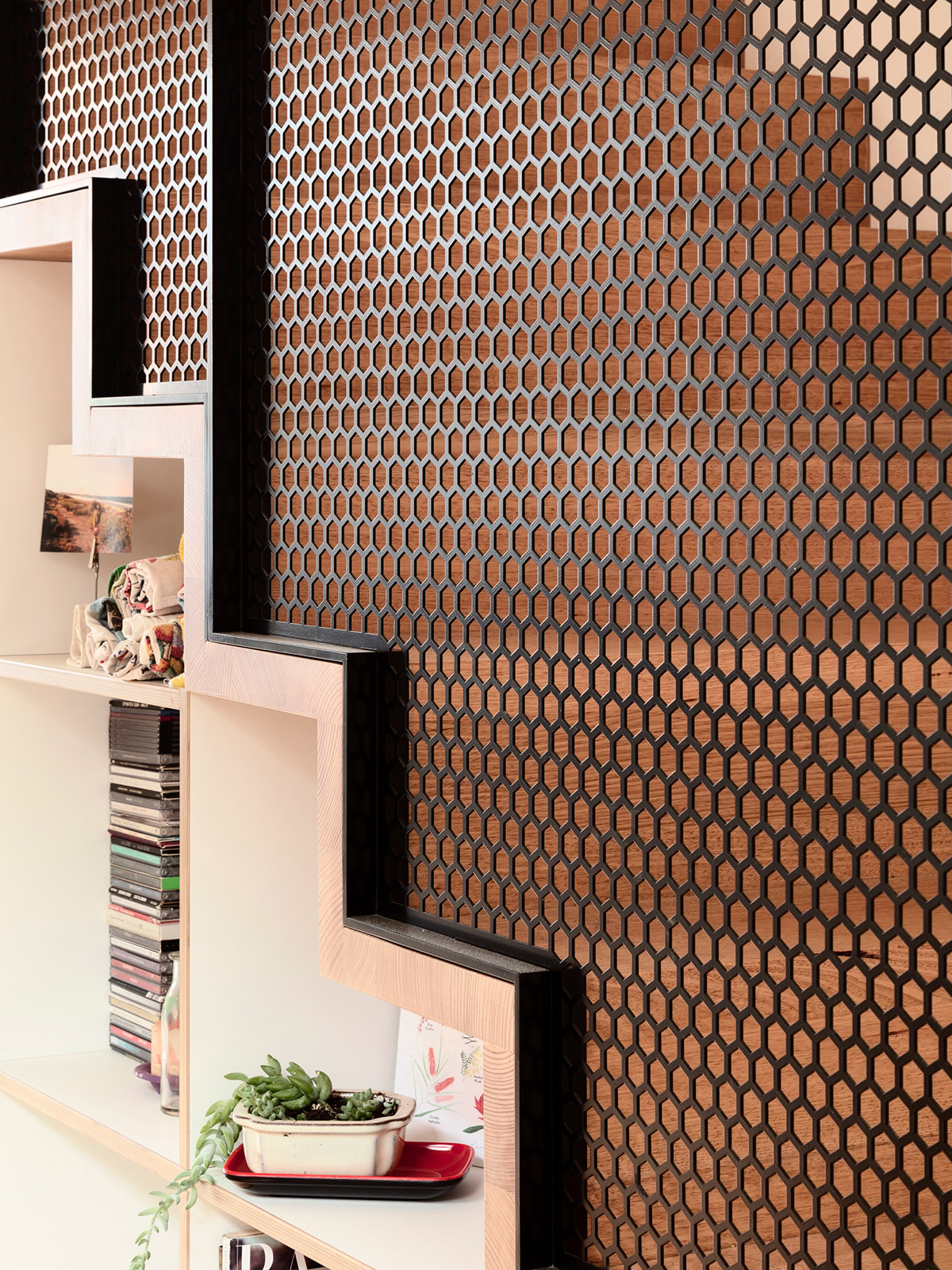
Opening up to the courtyard to the north and as well as the back garden area to the south is the kitchen, living, and dining area. A high ceiling in the living space coupled with expansive glazing, enhances the sense of space due to the increased volume. Some design tricks were also used to optimise the limited space available in the house. The laundry was placed in a cupboard under the stairs, incorporating the stairs into an efficient layout doubling with usable storage spaces.
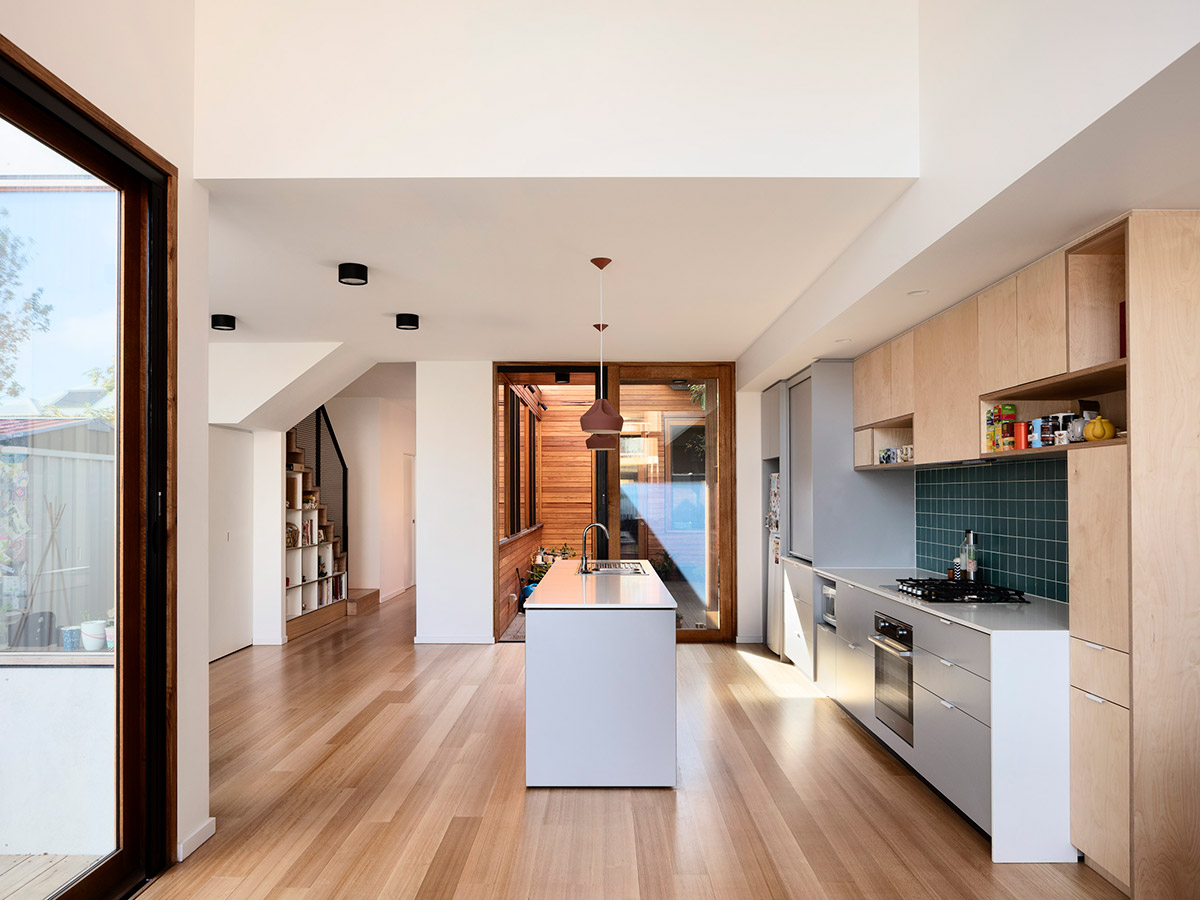
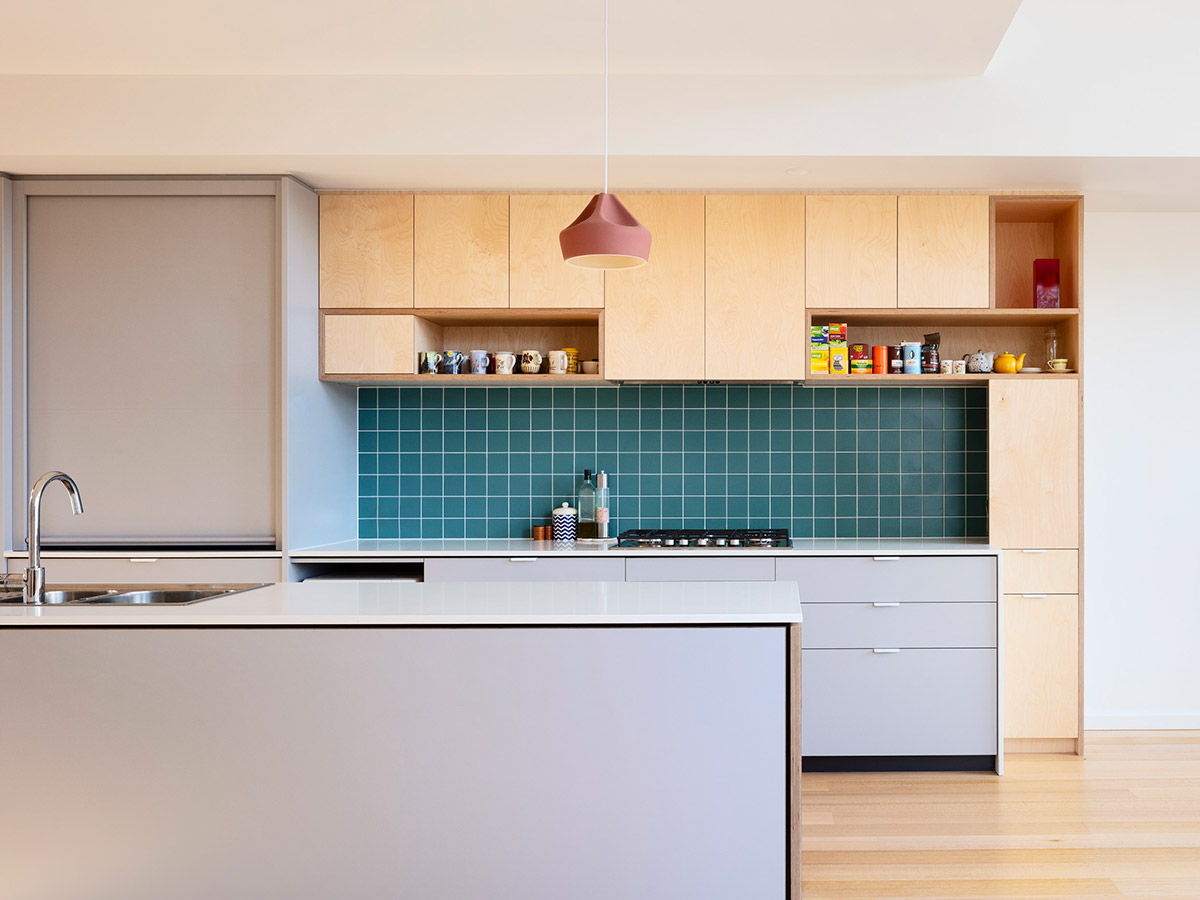
Overall, the project was kept simple, pragmatic and honest. The addition and renovation created spaces that were enjoyable, light and interesting, allowing anyone to be able to come in and incorporate their own taste. The scheme developed around the idea of continuing the feel of light, spaciousness and connection to the outdoors which the clients Liz and Ian loved so much!
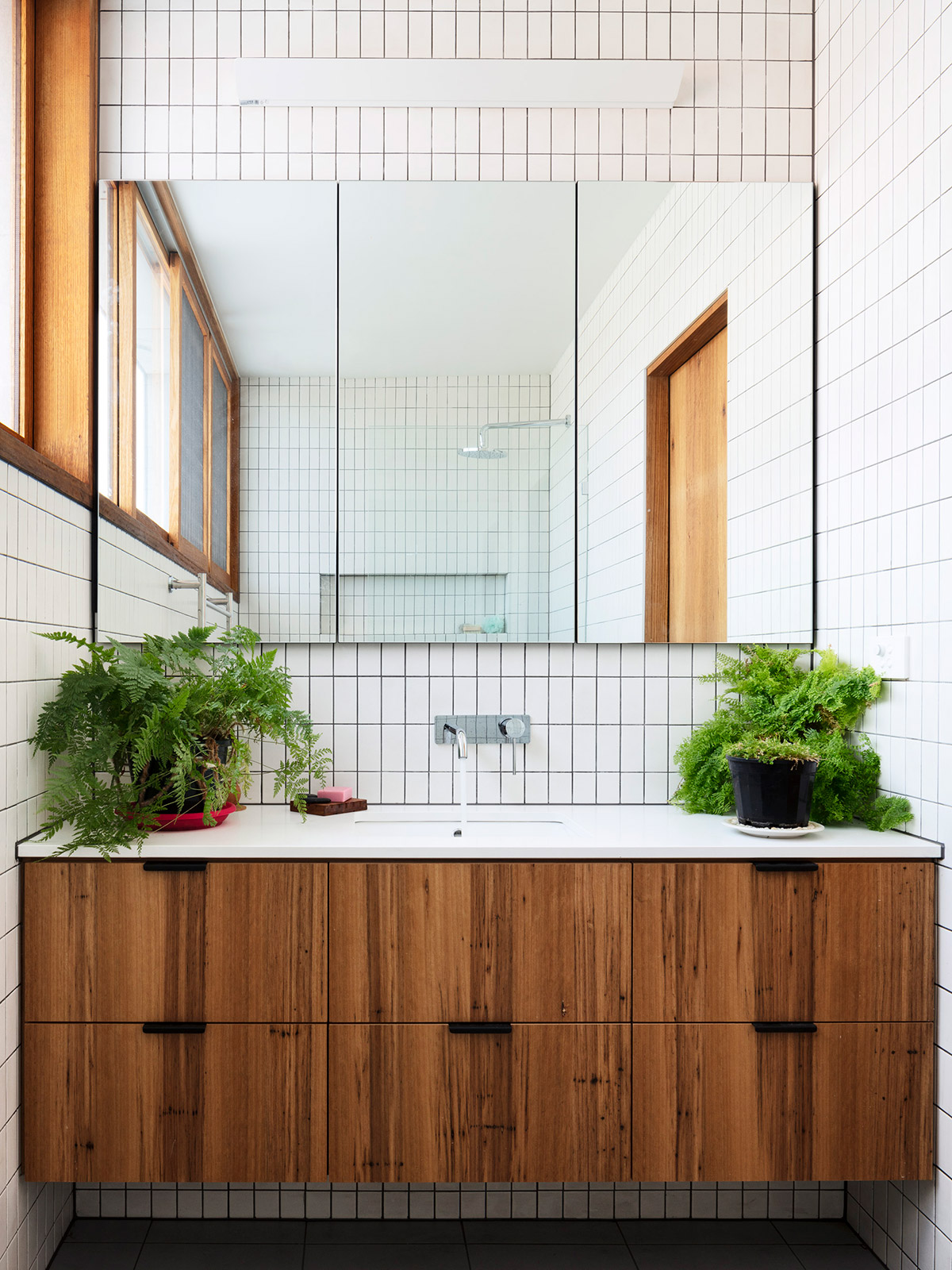
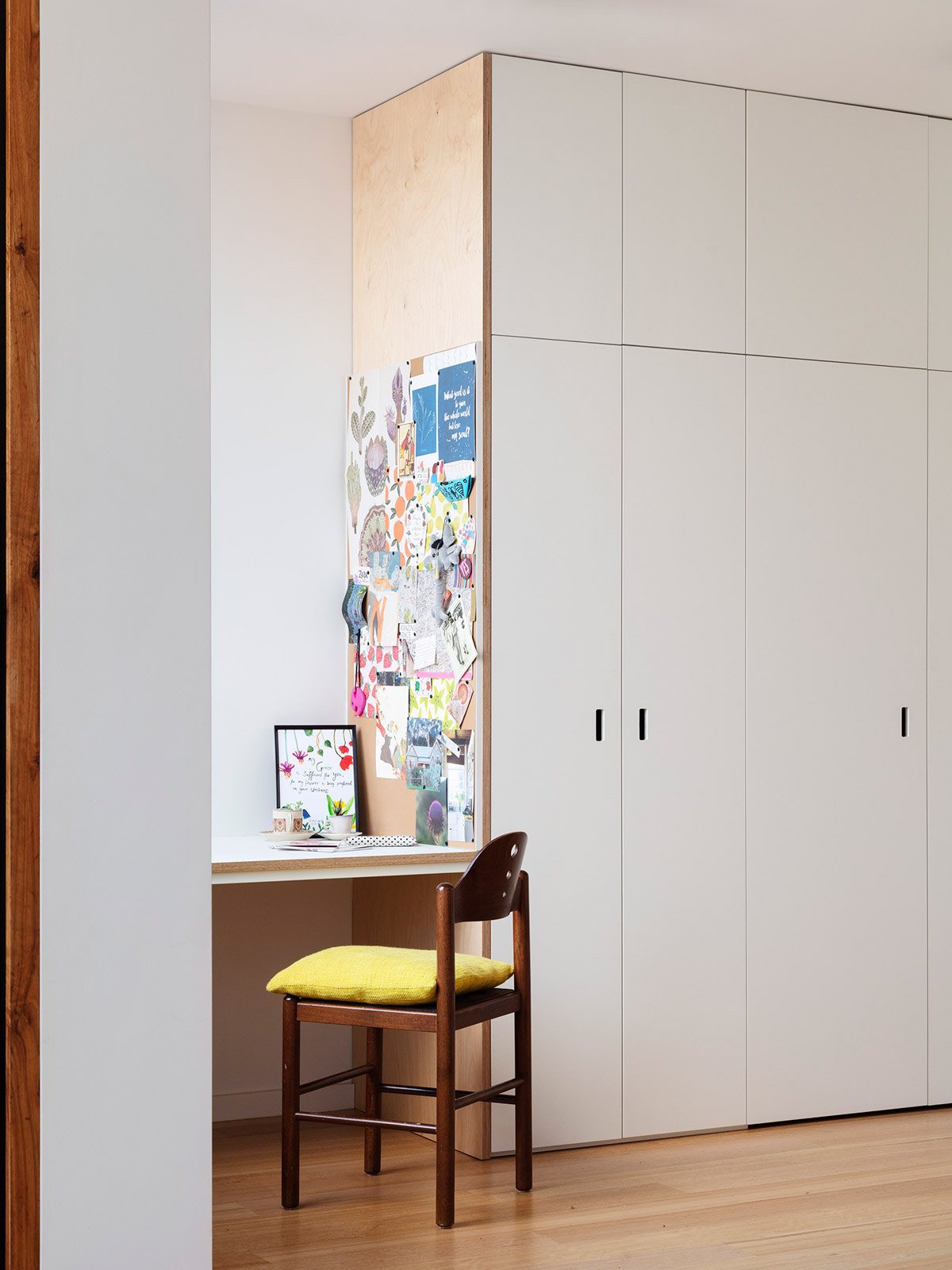
House Project: Glenlyon Road House
Architect: Gardiner Architects
Location: Brunswick, Melbourne
Type: Renovation
Photography: Rory Gardiner



