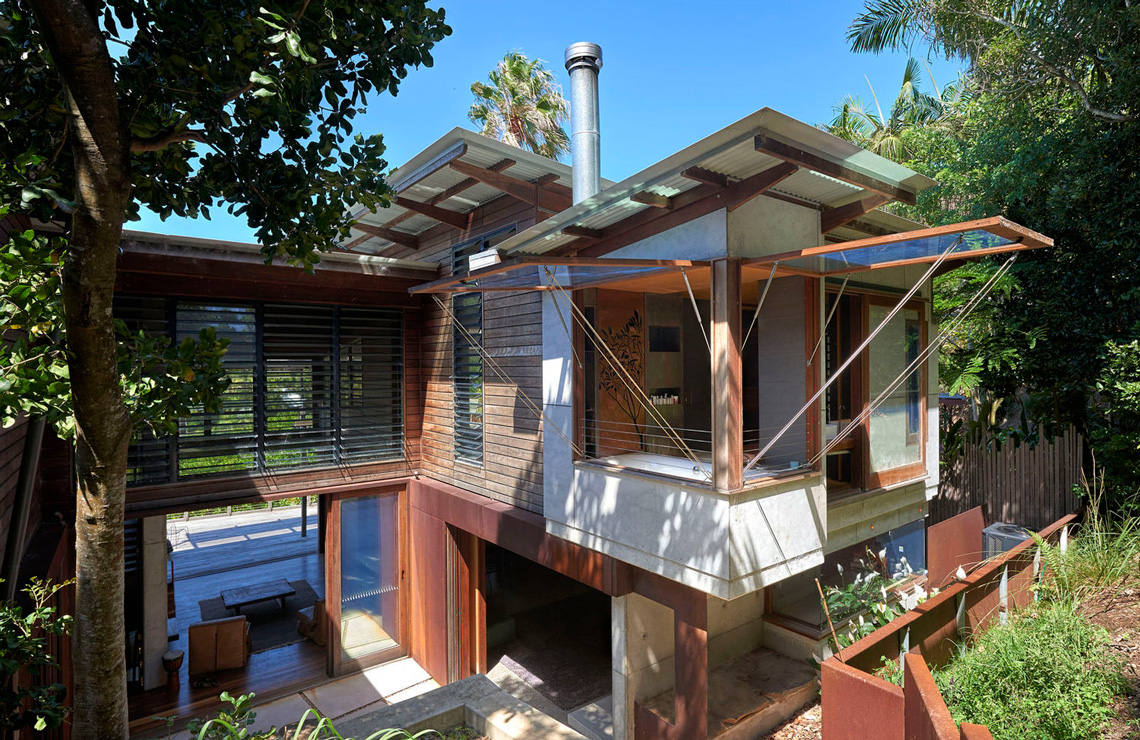After childhood, tree houses are usually stowed away along with all our other youthful fantasies. But like the boy who wouldn’t grow up, one house in Byron Bay, New South Wales is letting it’s imagination run free. Nestled away on the idyllic Wategos Beach, the Forest & Beach House is a sure slice of paradise.
Where the subtropical forest meets the sea, the tree house is all about inside-and-outside and the flow between. Designed by Troppo Architects, the dwelling maximises the unique environment in which it resides. What originated as a small, cave-like dwelling, the single-storey house was built as a beach shack back in the 50s. After many years, the owners approached Troppo Architects to design a house that made the most of the spectacular beach and forest environment of the area.
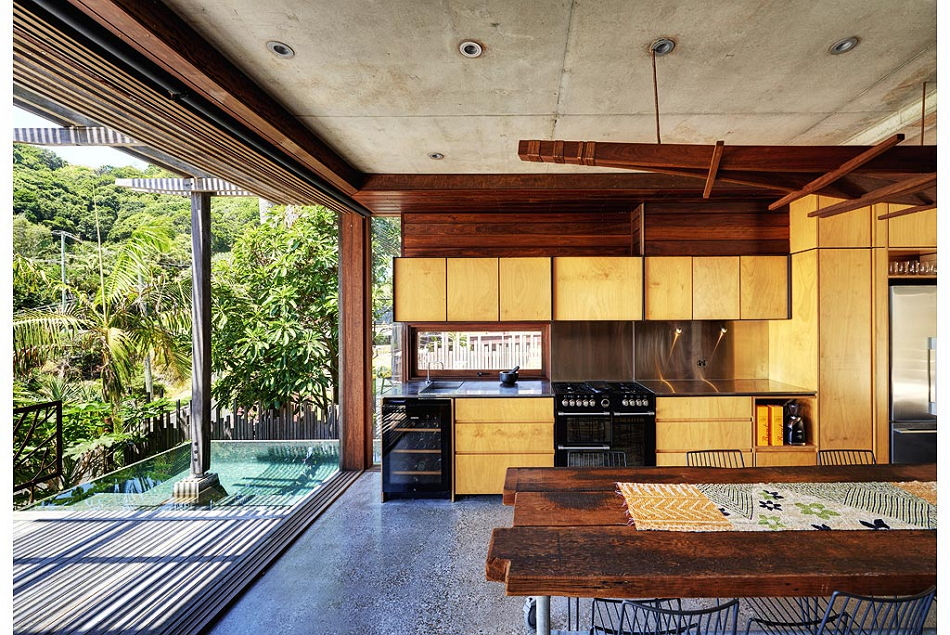
Tucked away, the Forest & Beach House looks like a tree house from street level with only the upper floor visible. It is in fact a two-storey home with an open floor plan that takes advantage of the natural setting.The design was based on the brief from the owners who wanted a home that’s “always beach, always forest, always lighthouse.” The house has several interior living spaces, all opening up onto outdoor space and connected by an open, central breezeway.
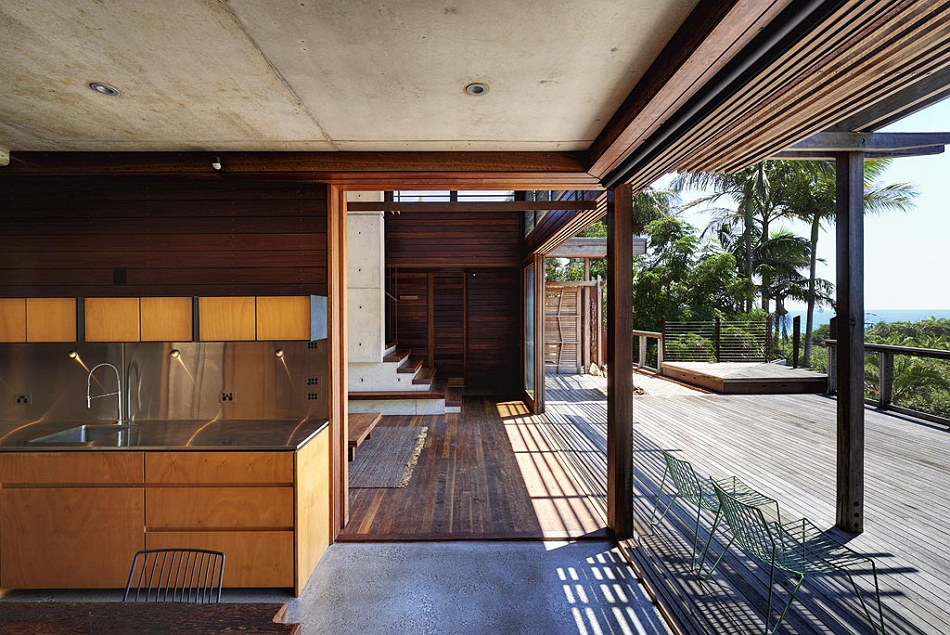
Built from materials that reflect the sea and forest, there are several striking features to this house. The living space opens up to a north-facing deck, lap pool and uninterrupted views of the lush, sub-tropical rainforest. Head up stairs to the sleeping quarters where you’ll find two bedroom sanctuaries, one to house the parents, and one for the kids. With a floor-to-ceiling retractable window in the master bedroom ensuite, you feel like your at one with nature bathing in the trees!


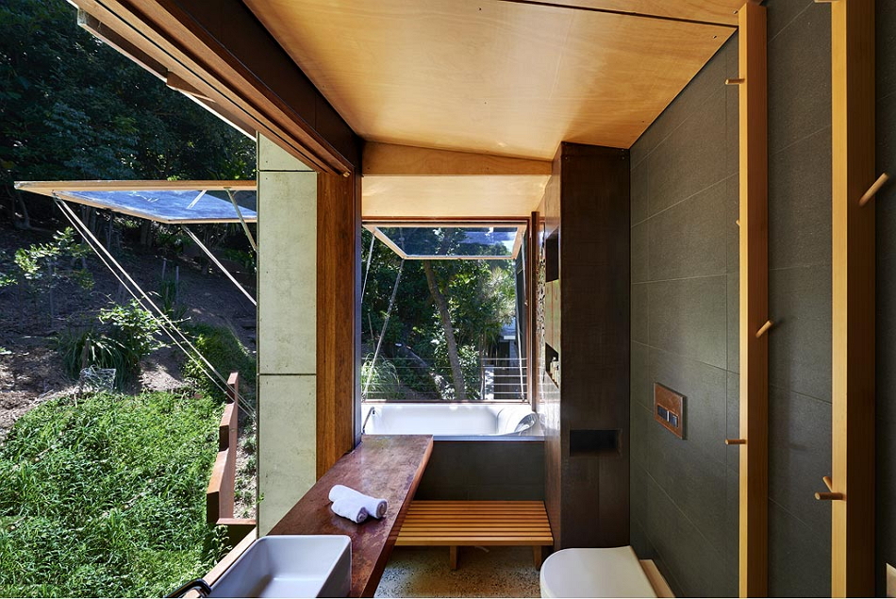
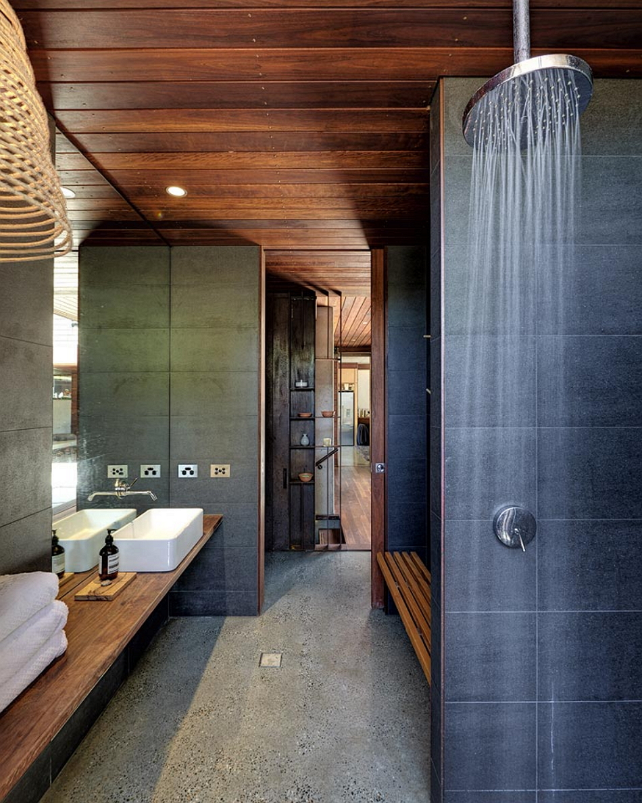
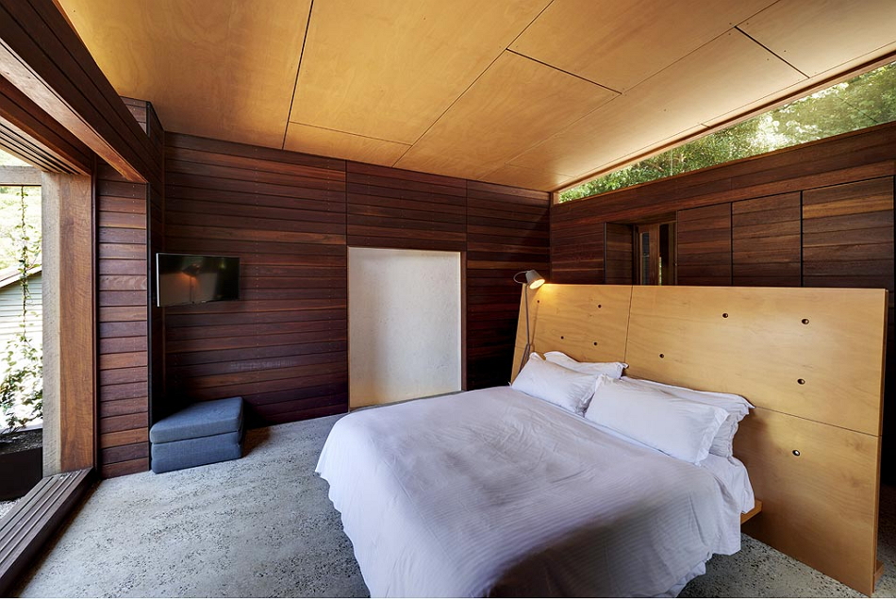
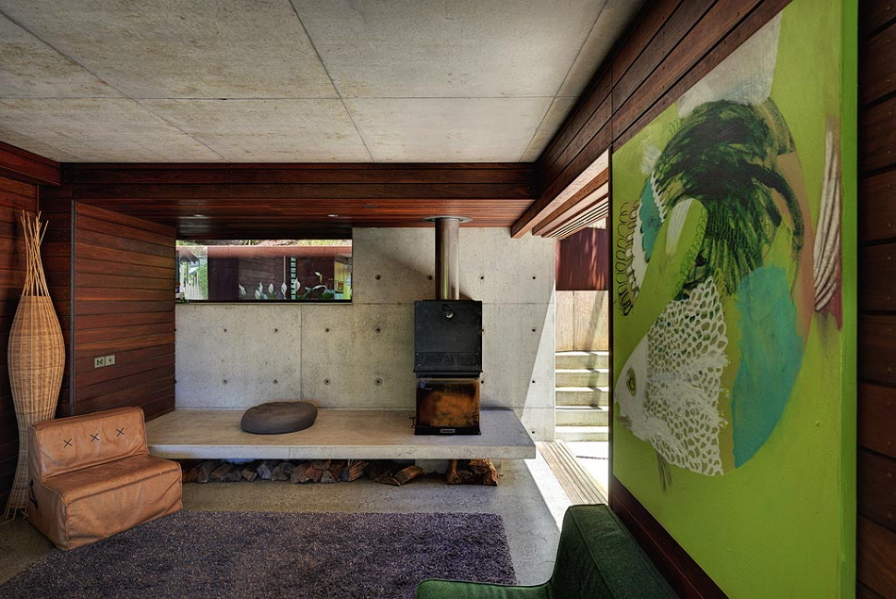

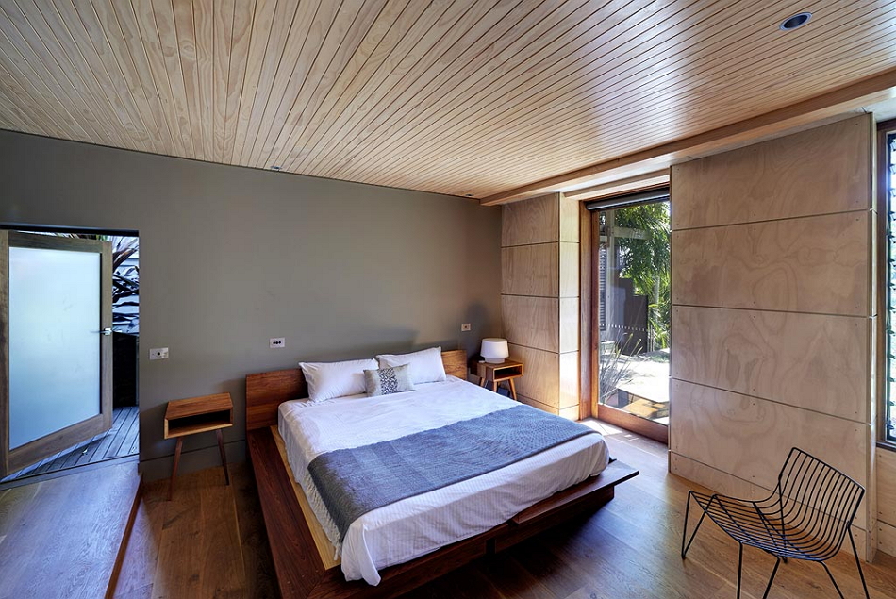
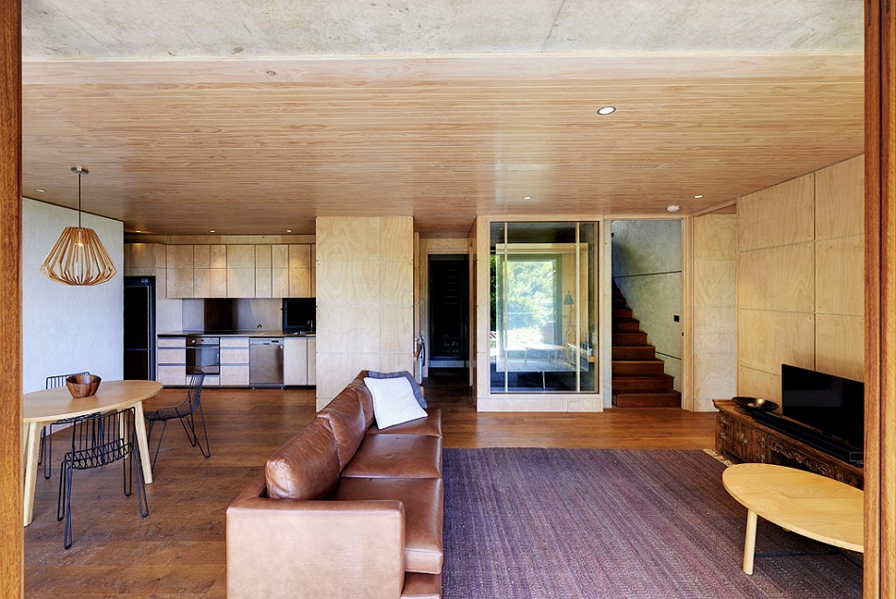
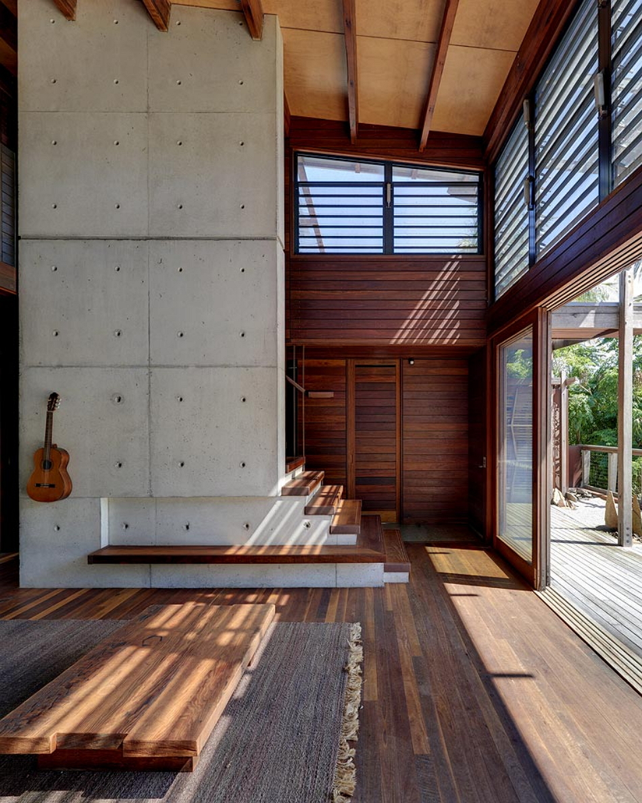
Photography by Michael Nicholson.



