Sitting along Victoria’s Gippsland ridgelines is the Fish Creek House, a three-pavilion habitation with highly-textured walls and robust structure. Edition Office thought of the design so cleverly cooked up that it both stands up to the harsh weather and complements its agrarian landscape. No wonder it bagged 2 Houses Awards: the New House Over 200m2 and the Sustainability Award.
The devising of the house plan was guided by the owner’s requirements among others. To consider the lifestyle of the owners who are an elderly couple, a single-level plan was pursued. The extensive location was special because it took Jackie and Richard Dargaville five long years to search for it. The duo wanted a spot that gives a beautiful view of Wilsons Promontory National Park and they could see just it across the skewed pavilions.
With the single-level plan, there is an easy access to the bathrooms, the living communal, the outdoor areas, and basically to all the important areas of the house.
You may wonder. Isn’t three pavilions for a comfortable living of an aging couple too much? Well, the brief also requested Edition Office to provide a welcoming abode, one which could accommodate the couple’s seven children and twelve grandchildren during important occasions.
The Fish Creek House transforms into a warm venue for their large family gatherings. Guest bedrooms are situated in the southernmost pavilion, which can be closed off from the rest of the residence when not in use. Five courtyards fill in the spaces between the buildings, providing for privacy for the separate families. The cutting off of the pavilions also provided for the entry of the northern lights into the homestead.
If you have noticed, black is the accent color that the architects picked. You’d see it on the steelworks, the form-ply ceilings, and the concrete floors. The idea was to offset the roughness of the recycled brick wall and tone down the industrial appeal of the place. Instead of radiating a rather heavy and dark aura, the glass window reflects the splendid landscape.
Aside from snagging the New House Over 200m2, the house also won the Sustainability Award along with another contender. The reason behind this is the kitchen plan which utilizes hydronic heating via the wood-fire oven and stove. On top of that, rainwater is being collected, stored, and treated on site for the household to use.
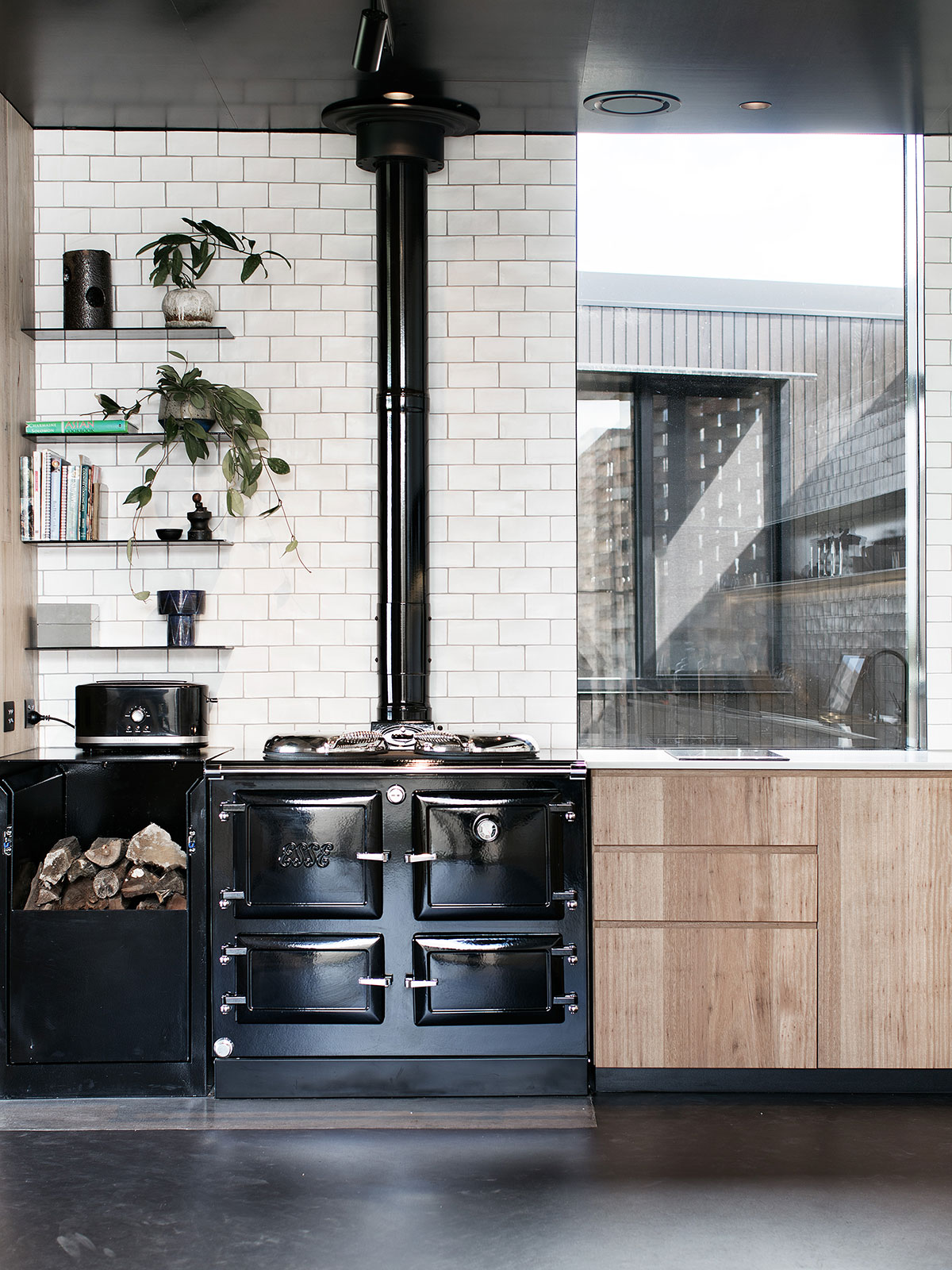
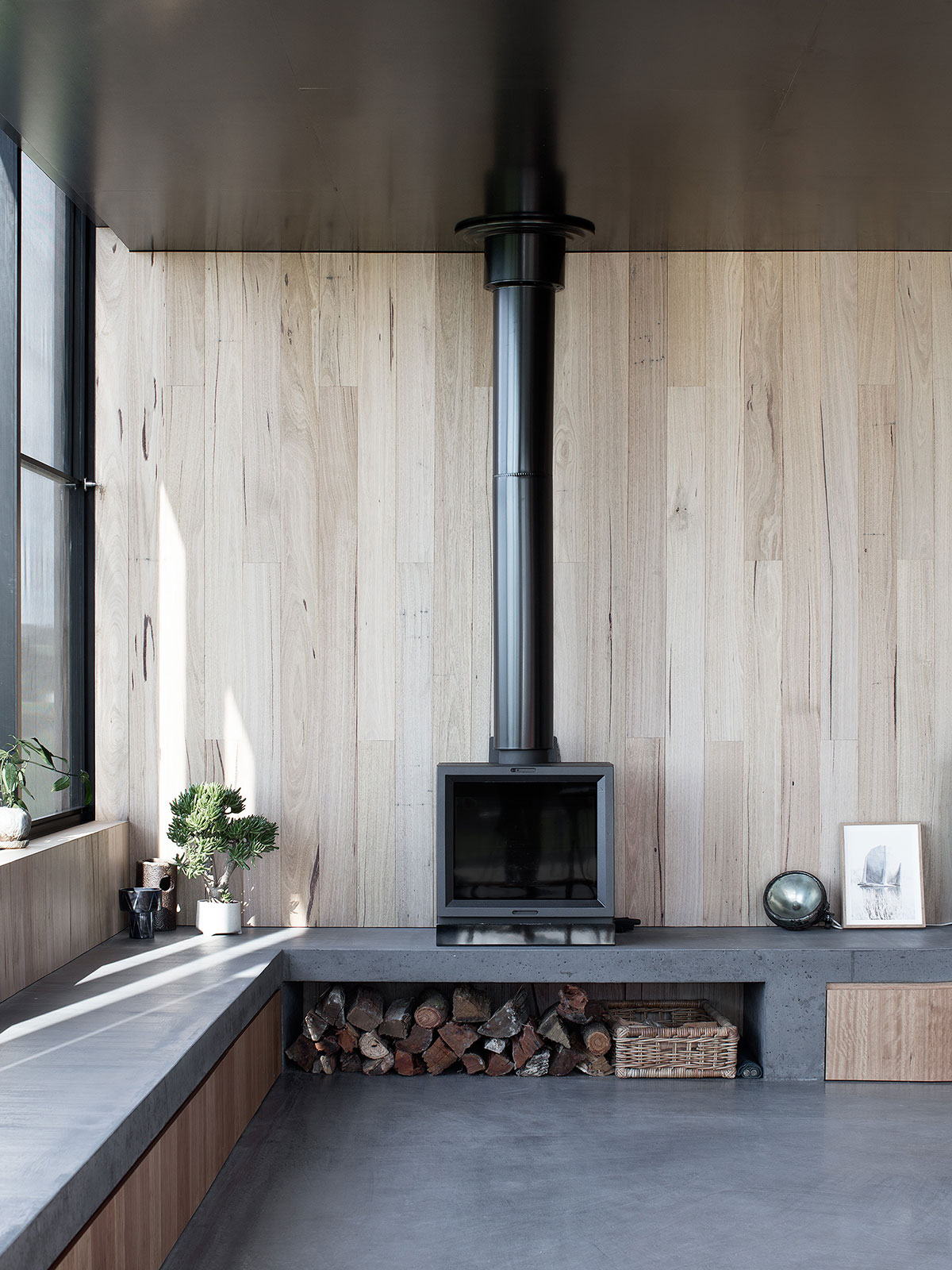
Another factor that shaped the way the architects handled the project is the severe climatic conditions of the Gippsland region. The result is the flat-roofed boxed pavilions with the recycled-brick western walls and mortar jointing, which act as a fortification against the strong winds. On selected portions of the wall, you’d see hit-and-miss breezeway walls that’ll give into the strong breeze, allowing for deep cross-ventilation. The resulting brickwork? Simply spectacular in texture.
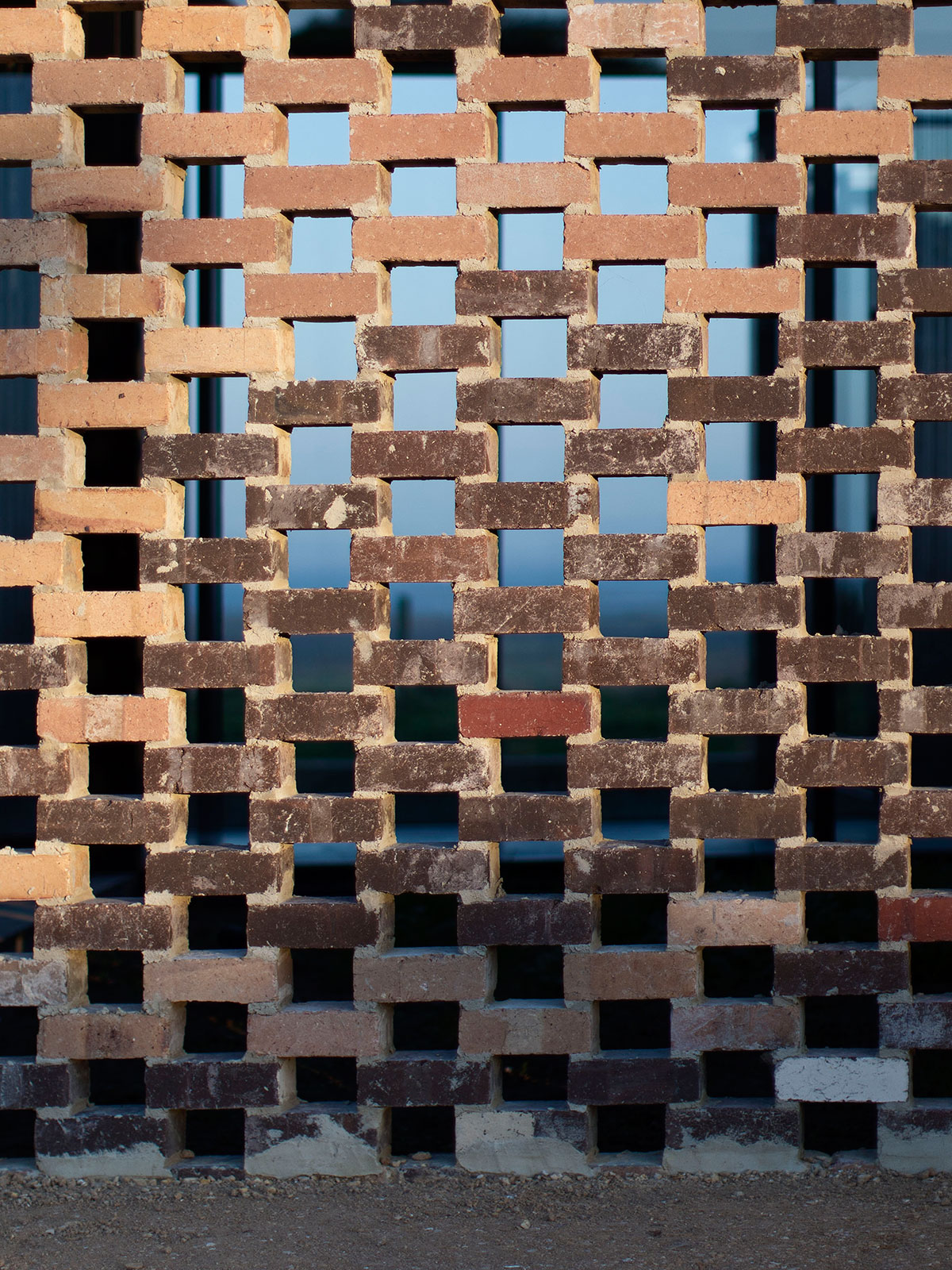
Form, indeed, has met functions on this architectural play. Described as “robust, tactile, and honest”, the Fish Creek House is a down-to-earth creation that lauds human interaction, respects the environment, and incorporates natural landscapes to enhance the design.
If you’re looking for more architectural inspiration, you should take a look at the other winners of the Houses Awards 2017.
Photography by Ben Hosking



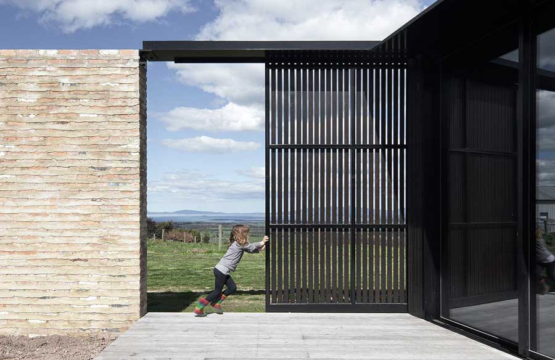
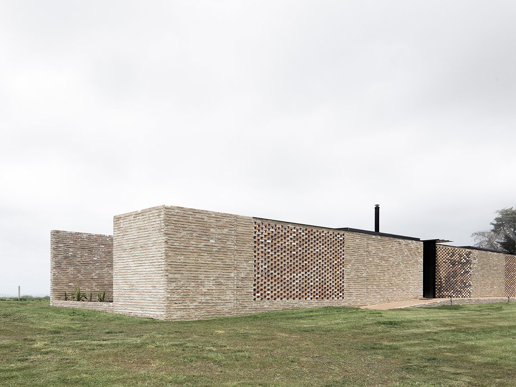
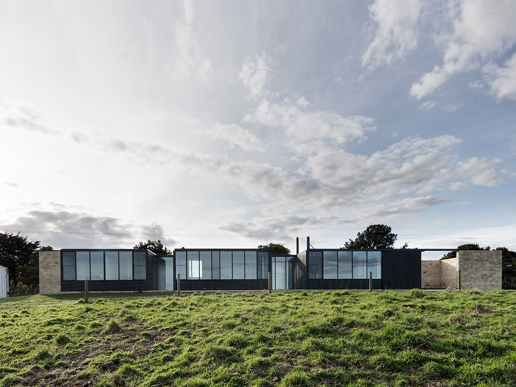
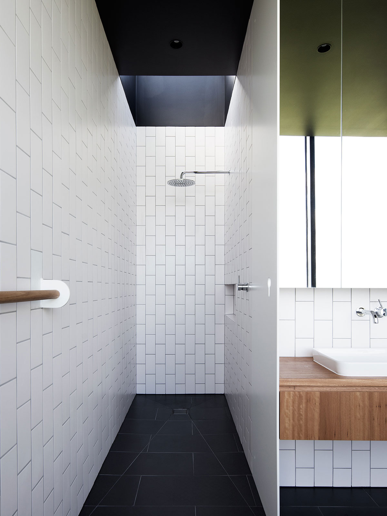
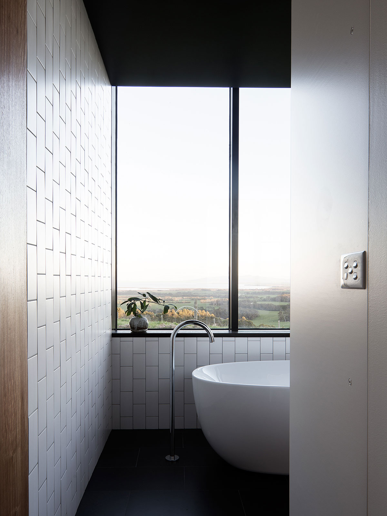
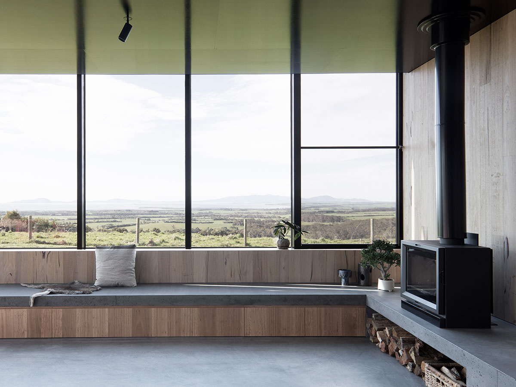
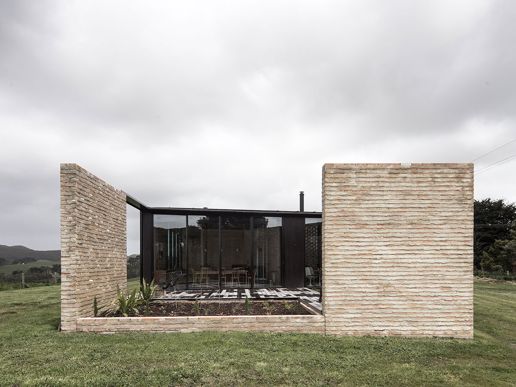
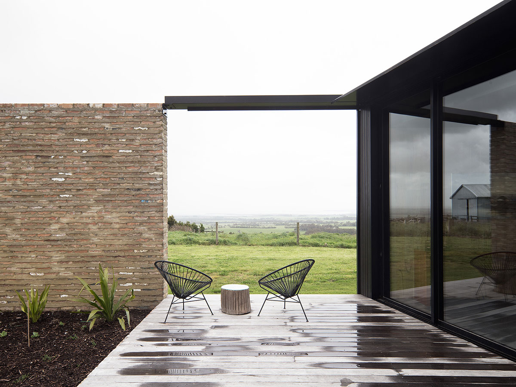
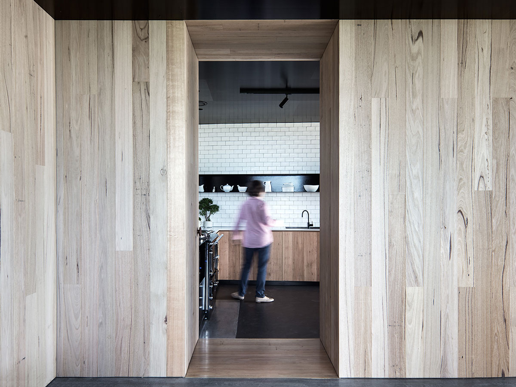
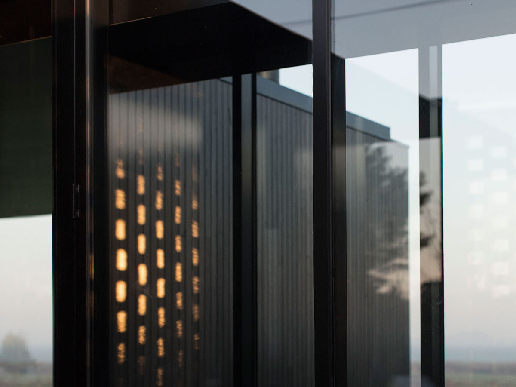
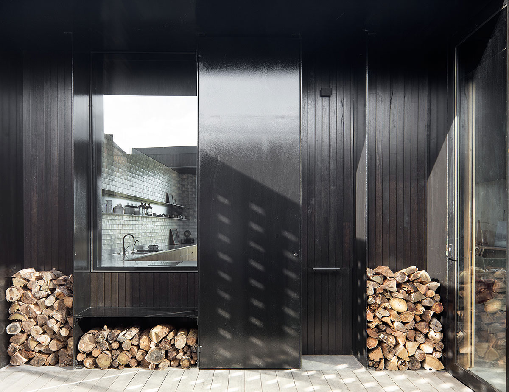
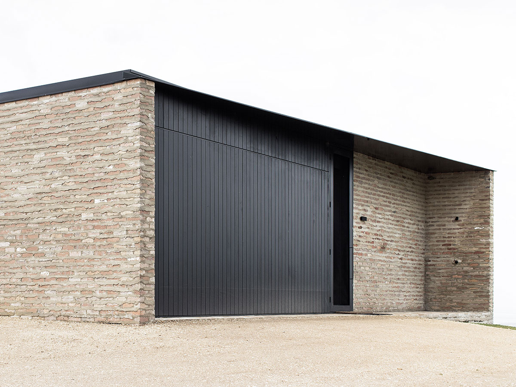
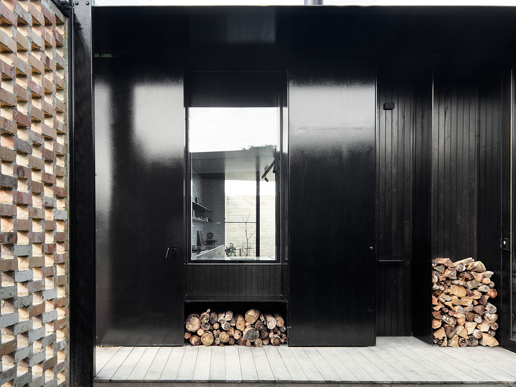
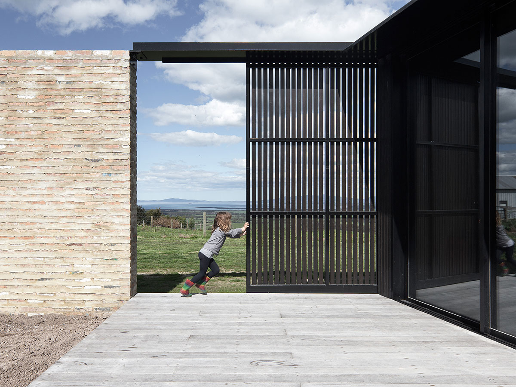
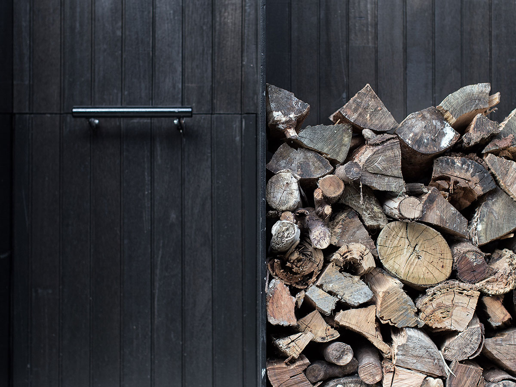
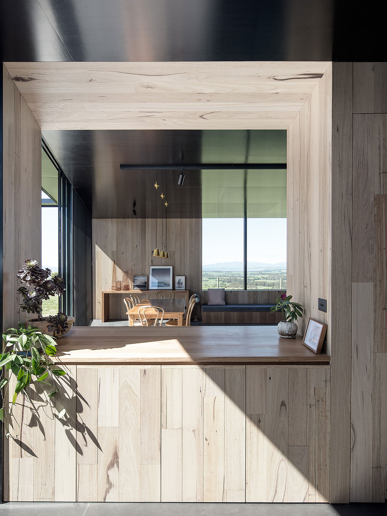
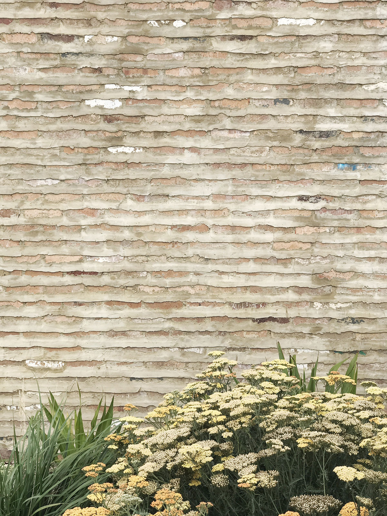
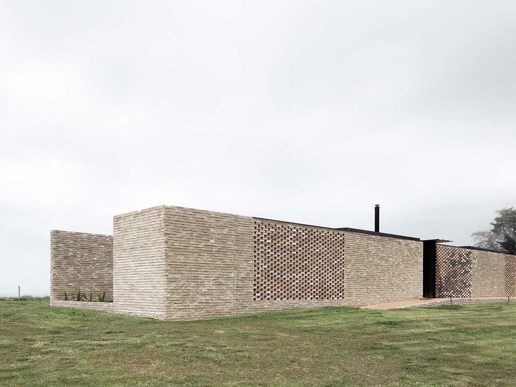



Would love the specification on the fire place?!