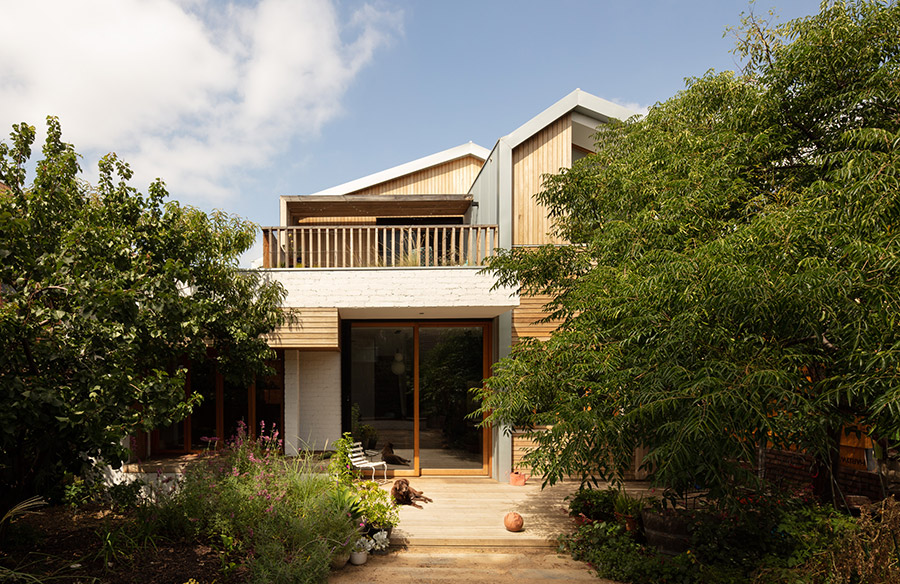A renovation of old terrace home in Melbourne set the scene for a dynamic young family to evolve, flourish and enjoy the lifestyle they’d inevitably like to lead. The Elm Street House project designed by Gardiner Architects aimed to open the old and existing house up via the connection of spaces internally while at the same time, letting the outside in. Let’s have a look…
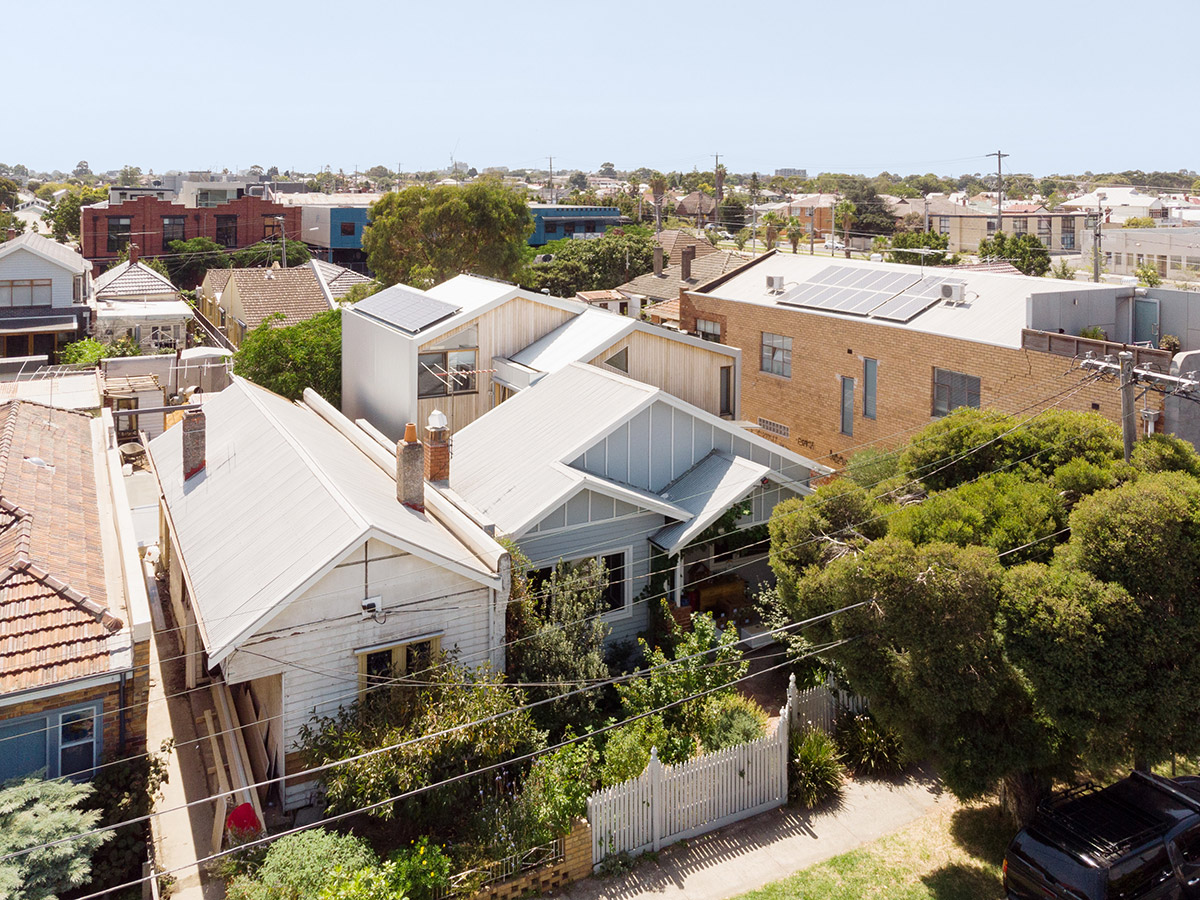
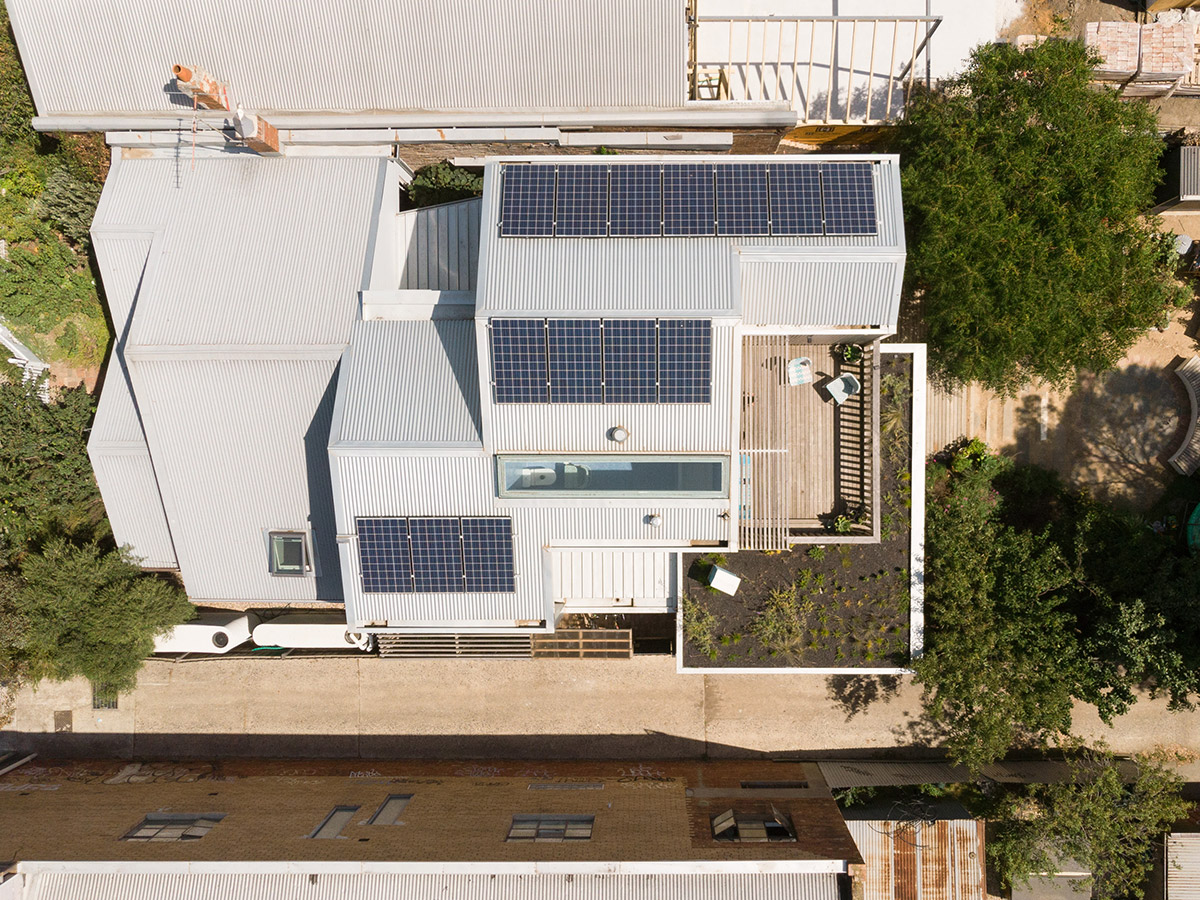
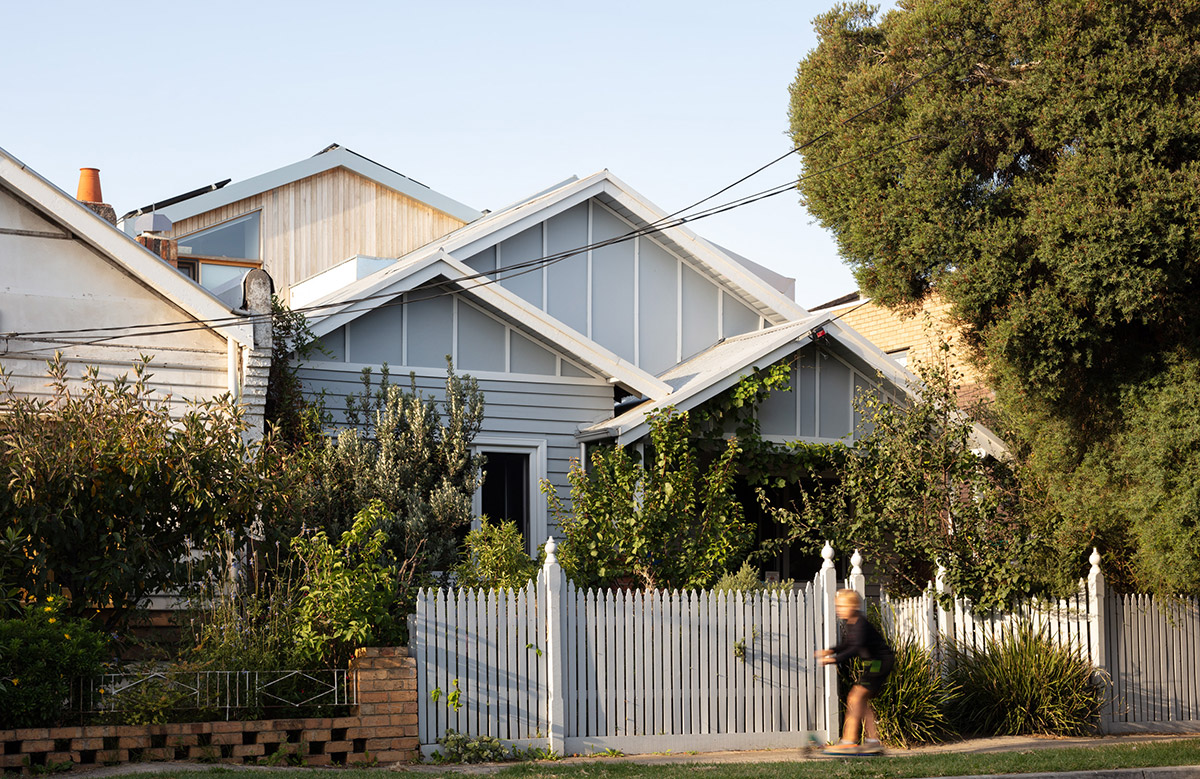
The clients are an enthusiastic family of five who are very connected to their local community. One of the main factors that were considered in renovating the house was to encourage the growth and sustain that connectivity, thus leading to the creation of an additional entry off the side lane in addition to the typical Californian Bungalow entry through the formal front door. This new informal entry allowed the neighbours to go straight into the living space, so the private family area can easily adapt and become community space.
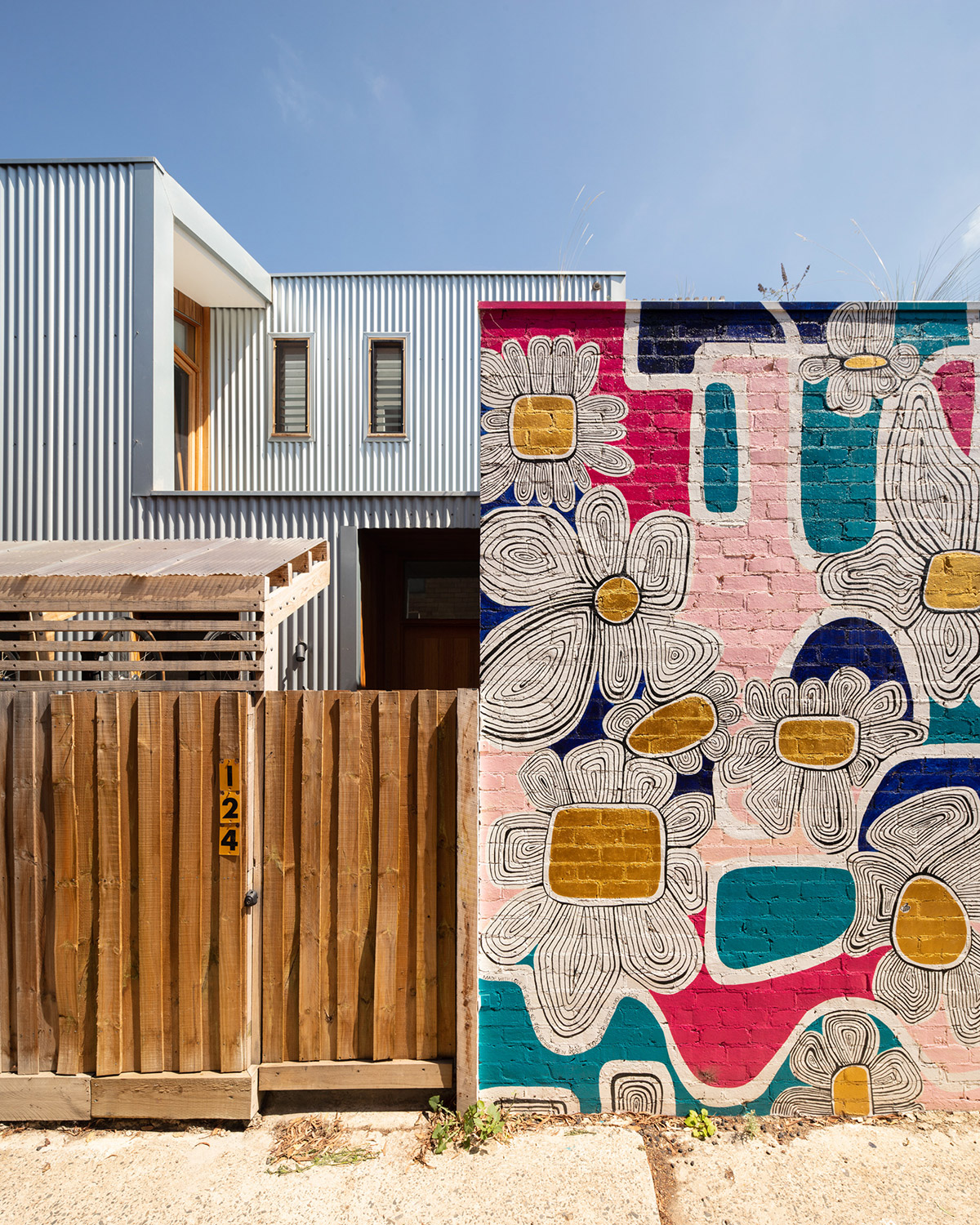
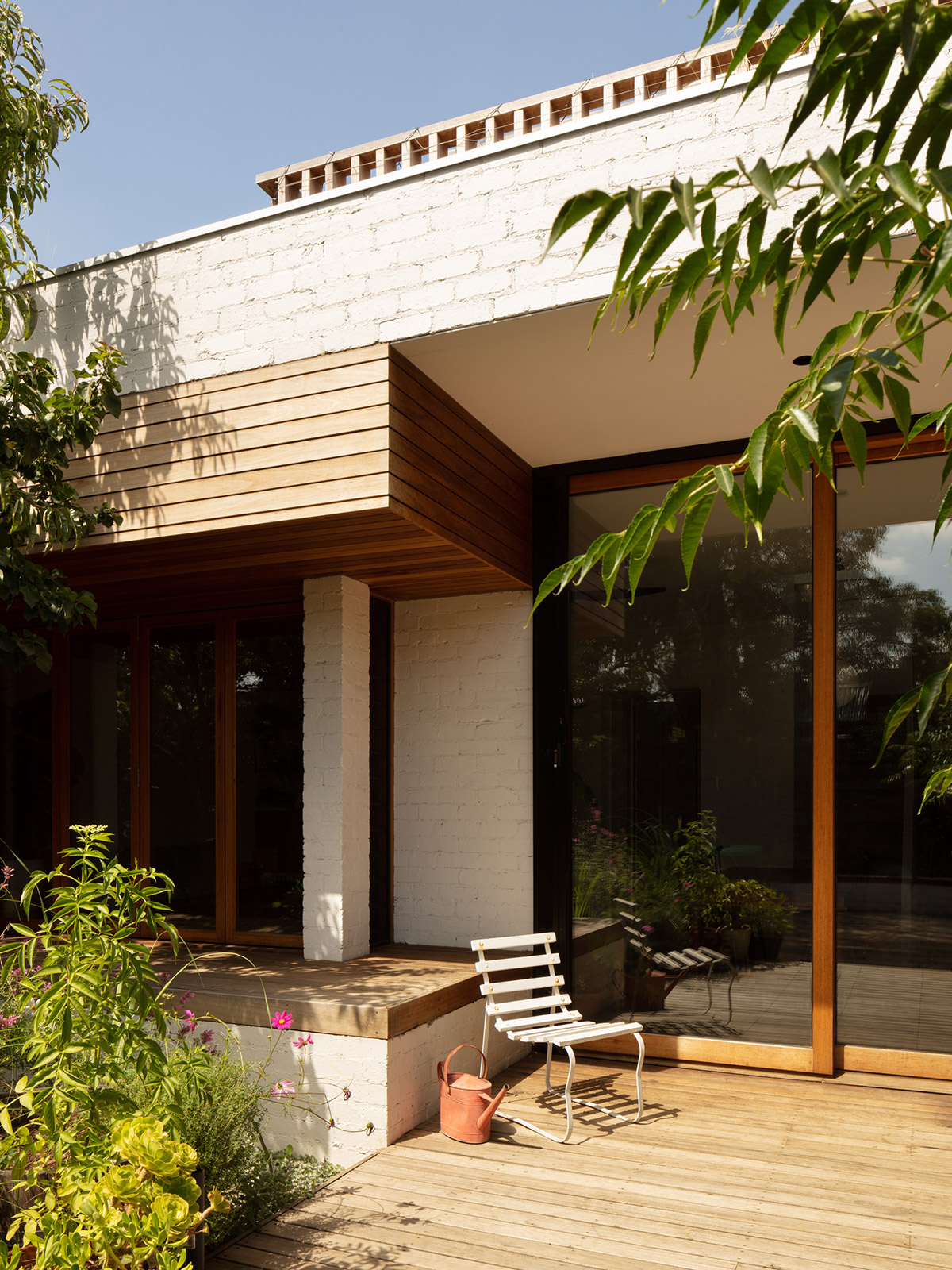
“We always find joy when we get to work with clients that are members of their community who prioritise creating spaces that bring people together. Whether it’s a playground, a childcare centre or residential project, the architecture can support activities that allow for and inspire connection. Seeing the value in community connectivity allows a project to move beyond ‘hero architecture.’ The architectural gesture comes later as a result of an intellectual process fuelled by the incentive of why we are doing it in the first place. “ – Gardiner Architects.
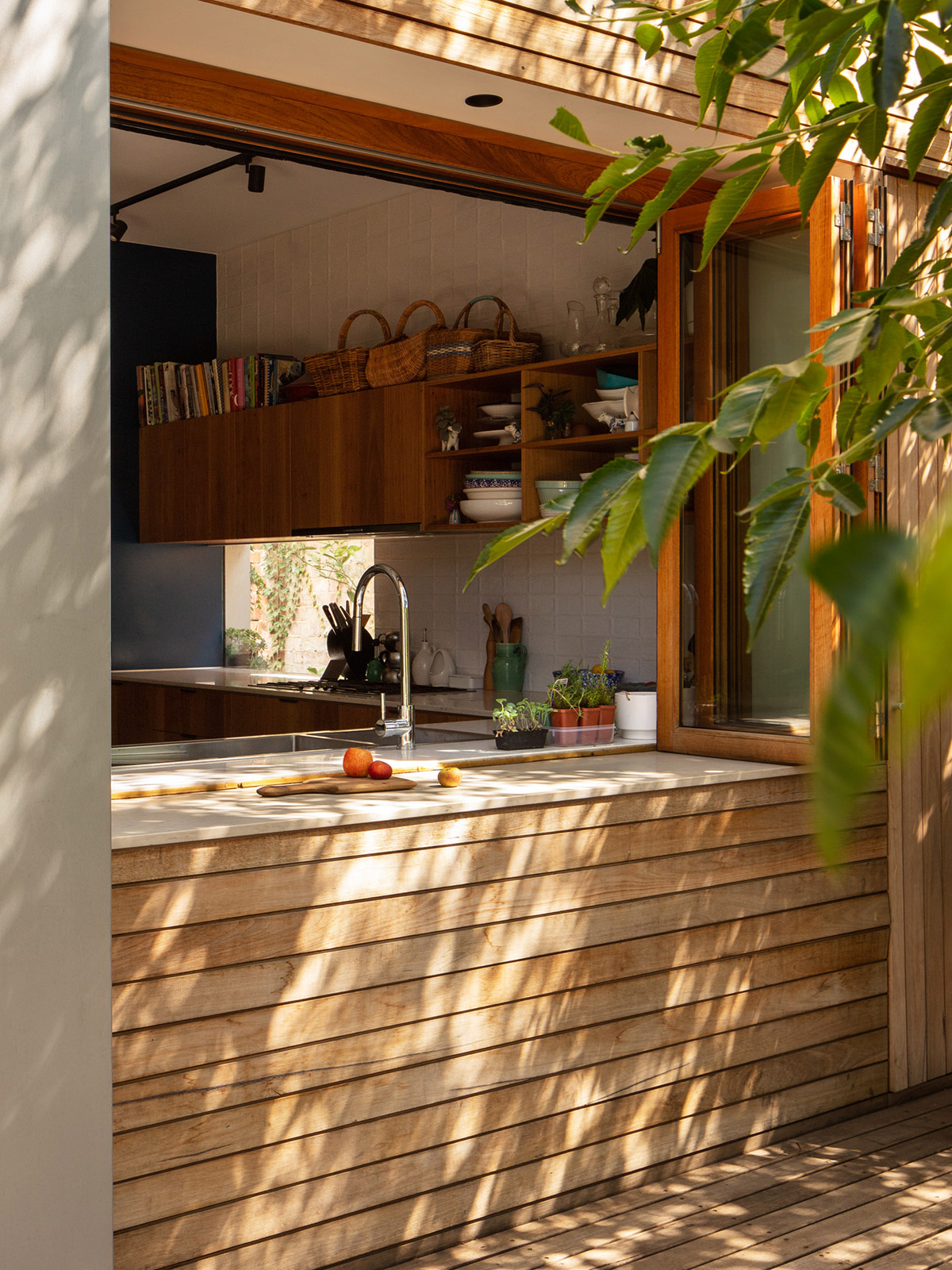
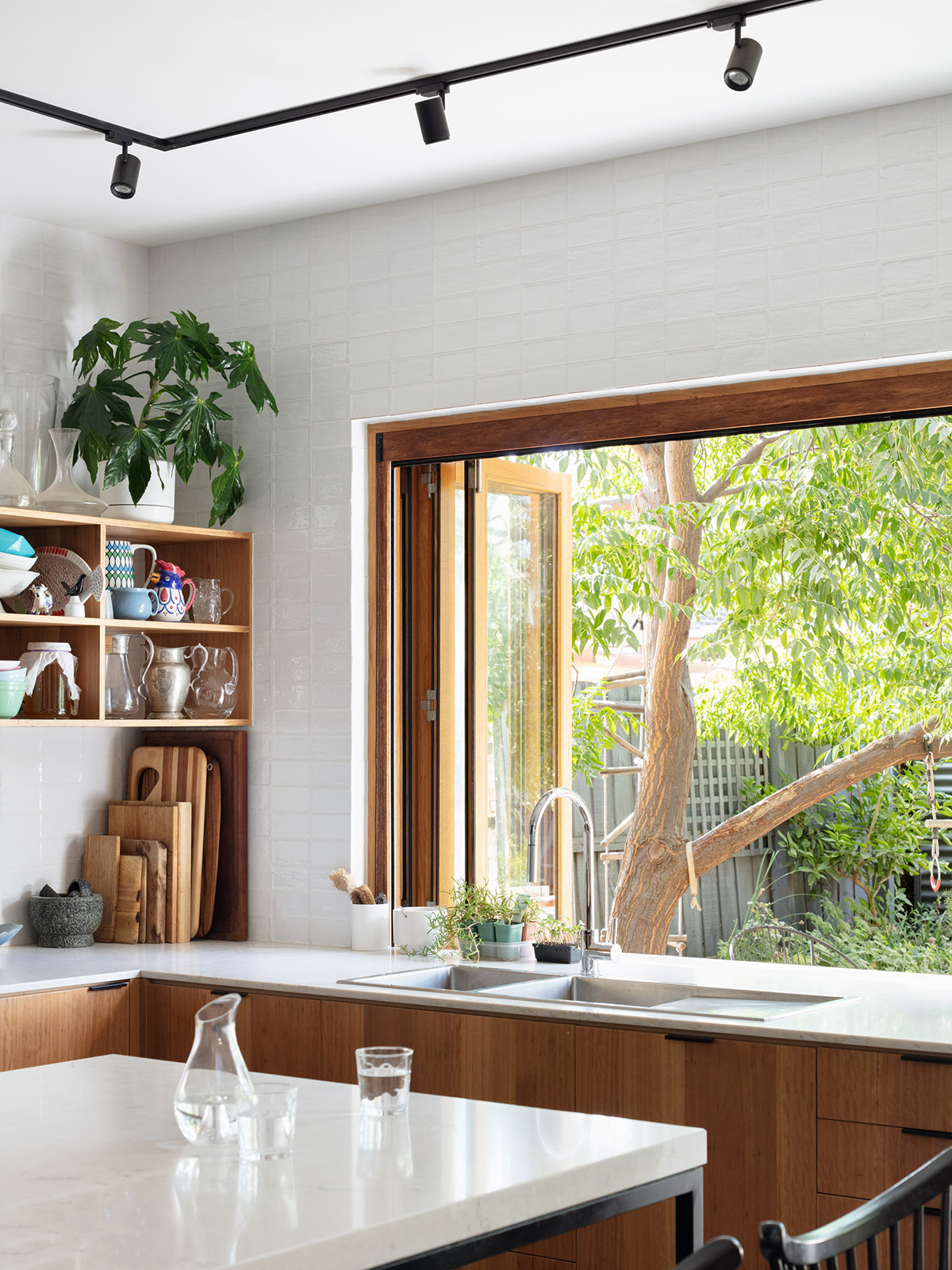
The kitchen is also a huge part of the client’s family life so the team designed a large, open kitchen area that connects to the dining and living spaces as well as the backyard. The open walk-in pantry, plenty of bench space and storage are all approaches that allow for lots of food to be produced.
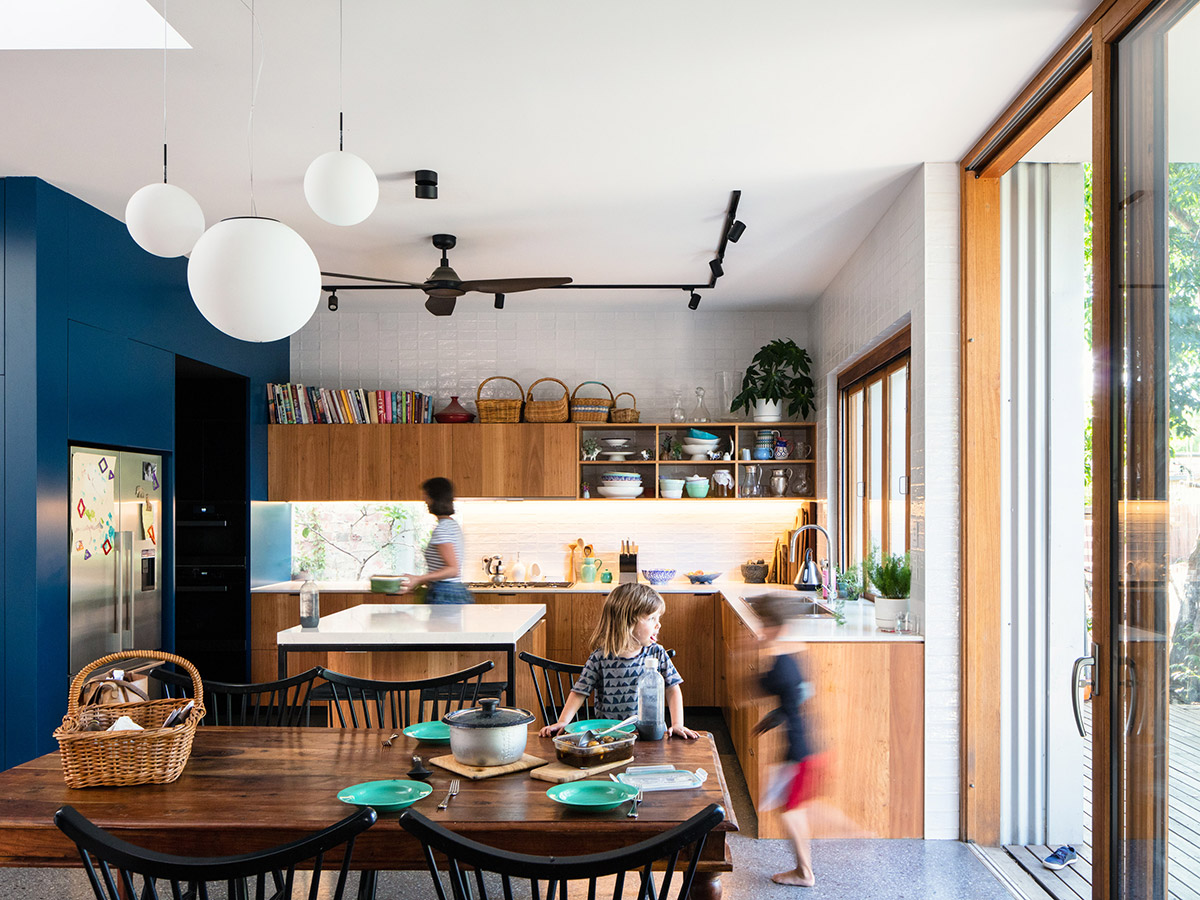
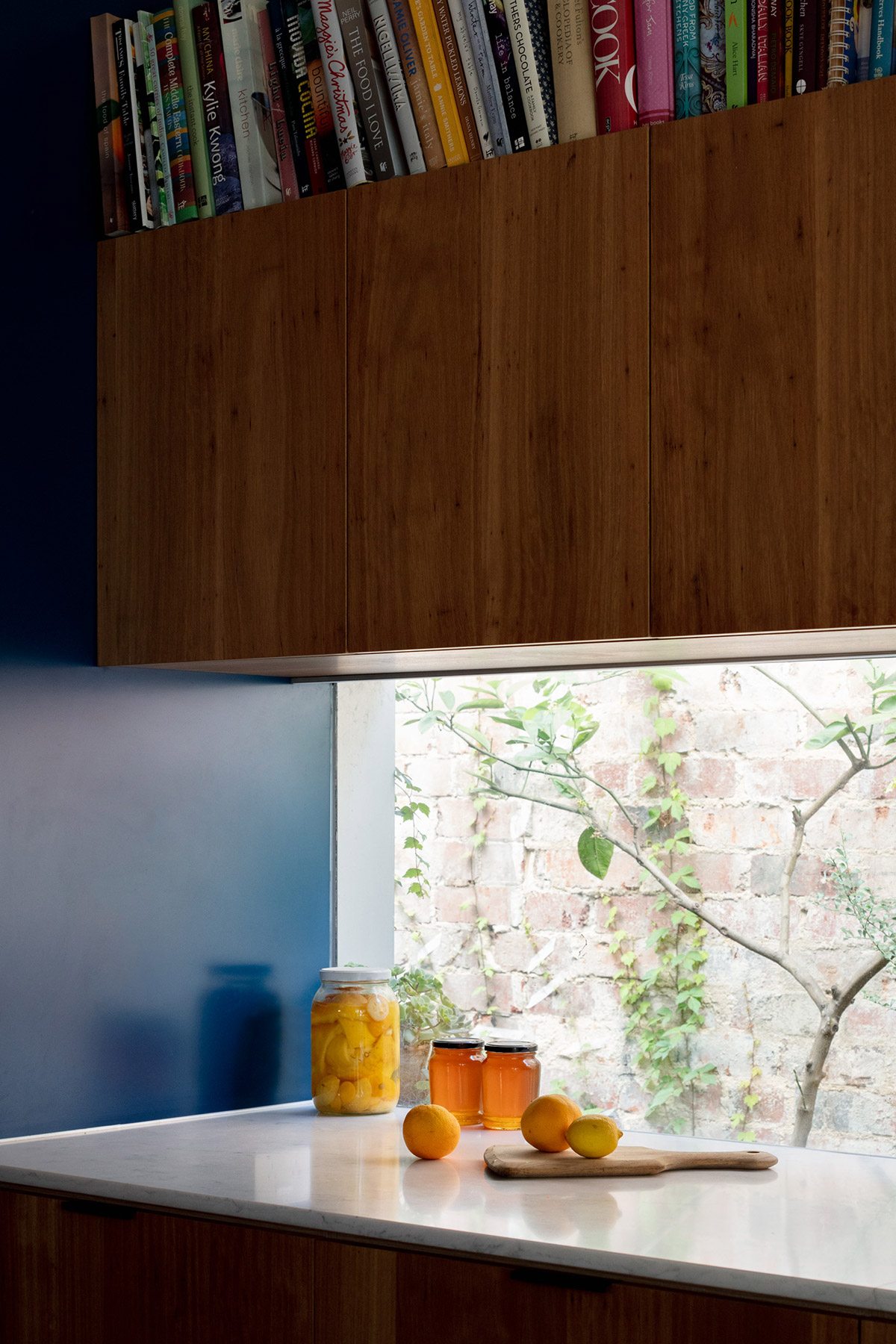
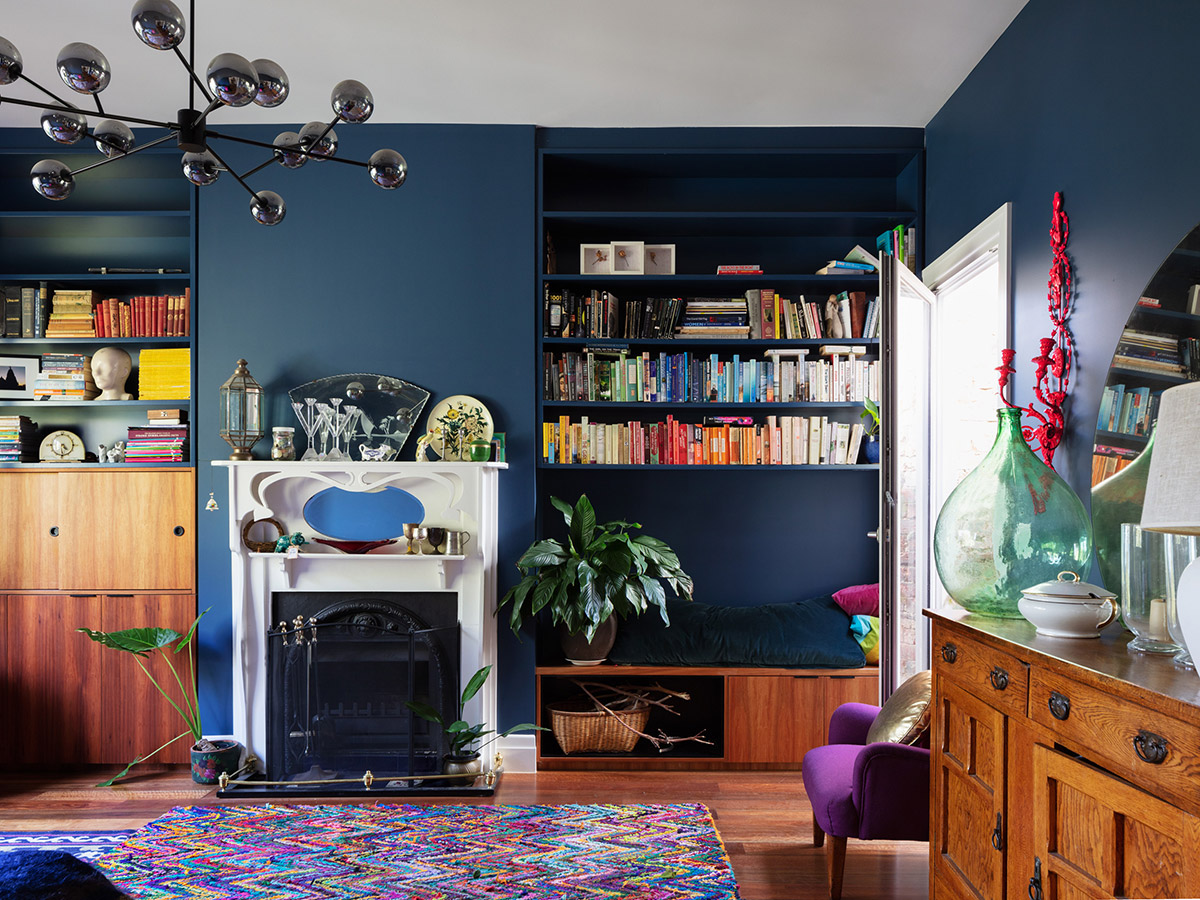
The transition between the old and new space was deliberately blurred out. The team liked this sensitive approach that saw the new extension not dominating the existing. The extension looks new in materiality and execution but was purposely kept in a similar form with that of the existing space.
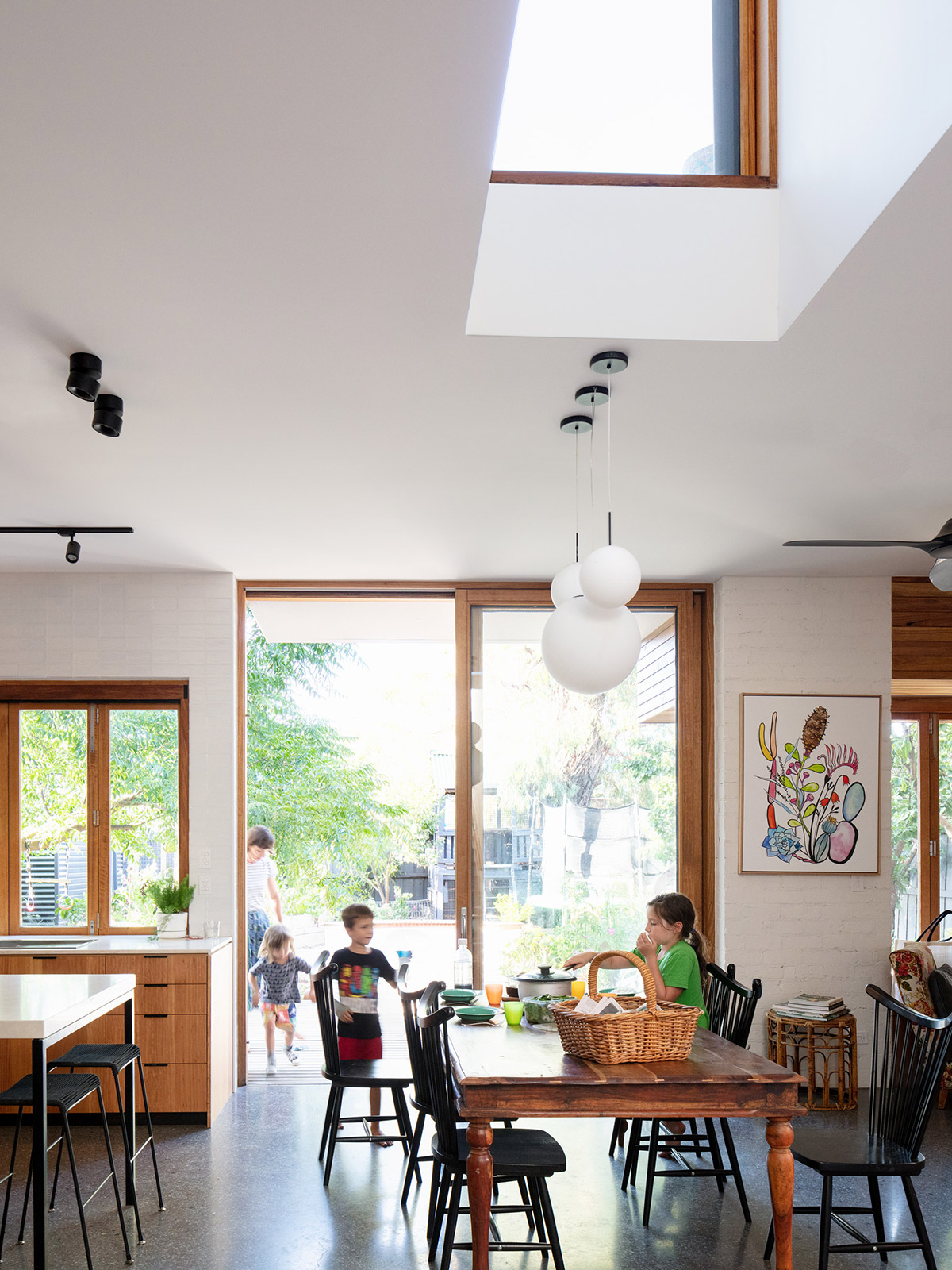
The home is defined into three distinct areas. The children’s bedrooms upstairs, the adult bedroom downstairs towards the front of the house and the living spaces and noisy spaces towards the rear. Between these areas are informal living spaces as well as secondary spaces for various family activities. The team aimed to strike a balance between connectivity while providing quiet spaces for the family as well.
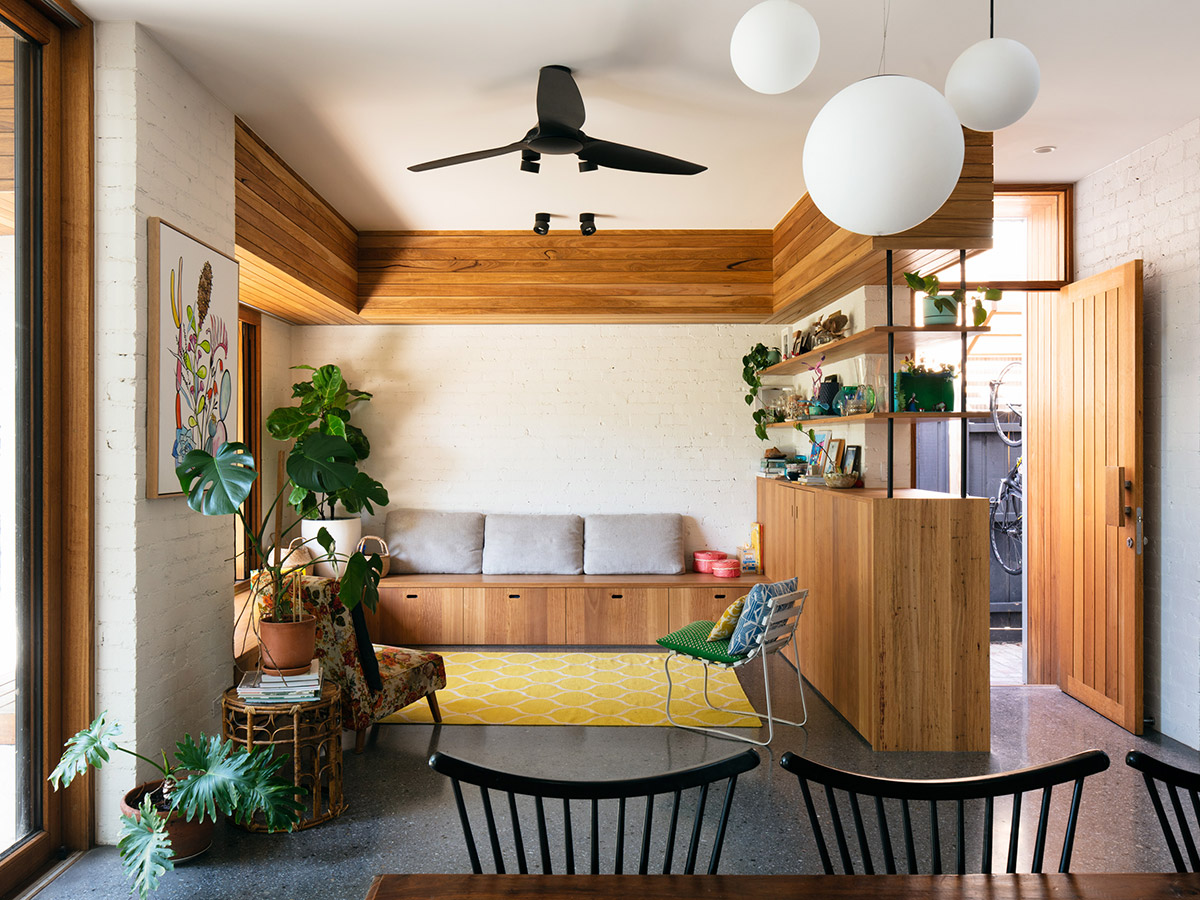
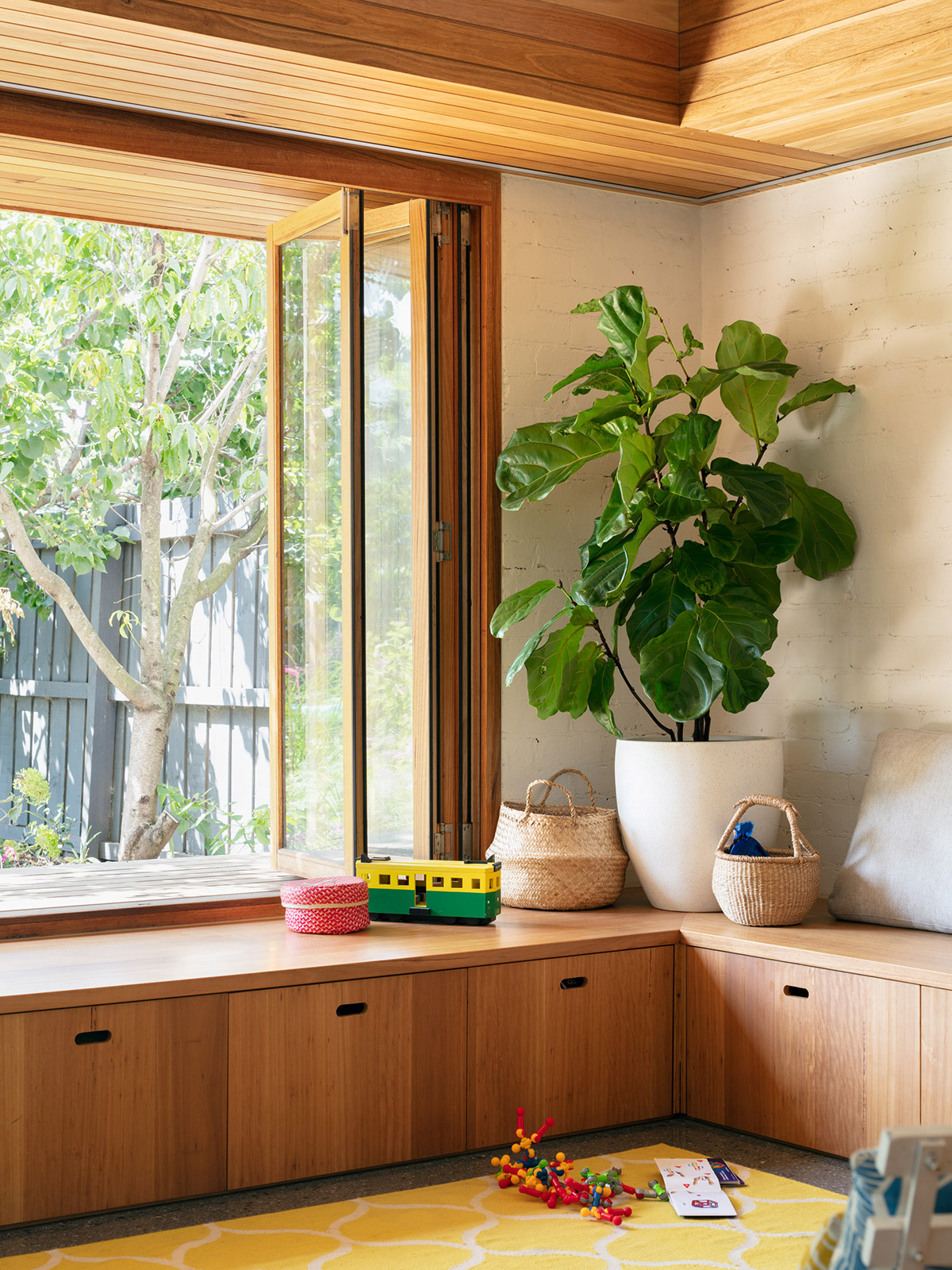
“There is a main informal living space as well as secondary spaces provided for other family activities. On the ground level, the spaces provided have the flexibility to be used in a number of ways. For instance, the study may at times have adults doing the household bills late at night. At other times, you’ll find children doing homework or practicing the piano. It’s where long-term craft projects can take shape or where Lego and jigsaw puzzles can intermittently take over. In this way, we’re able to provide a lot more amenities in a smaller footprint.” – Gardiner Architects
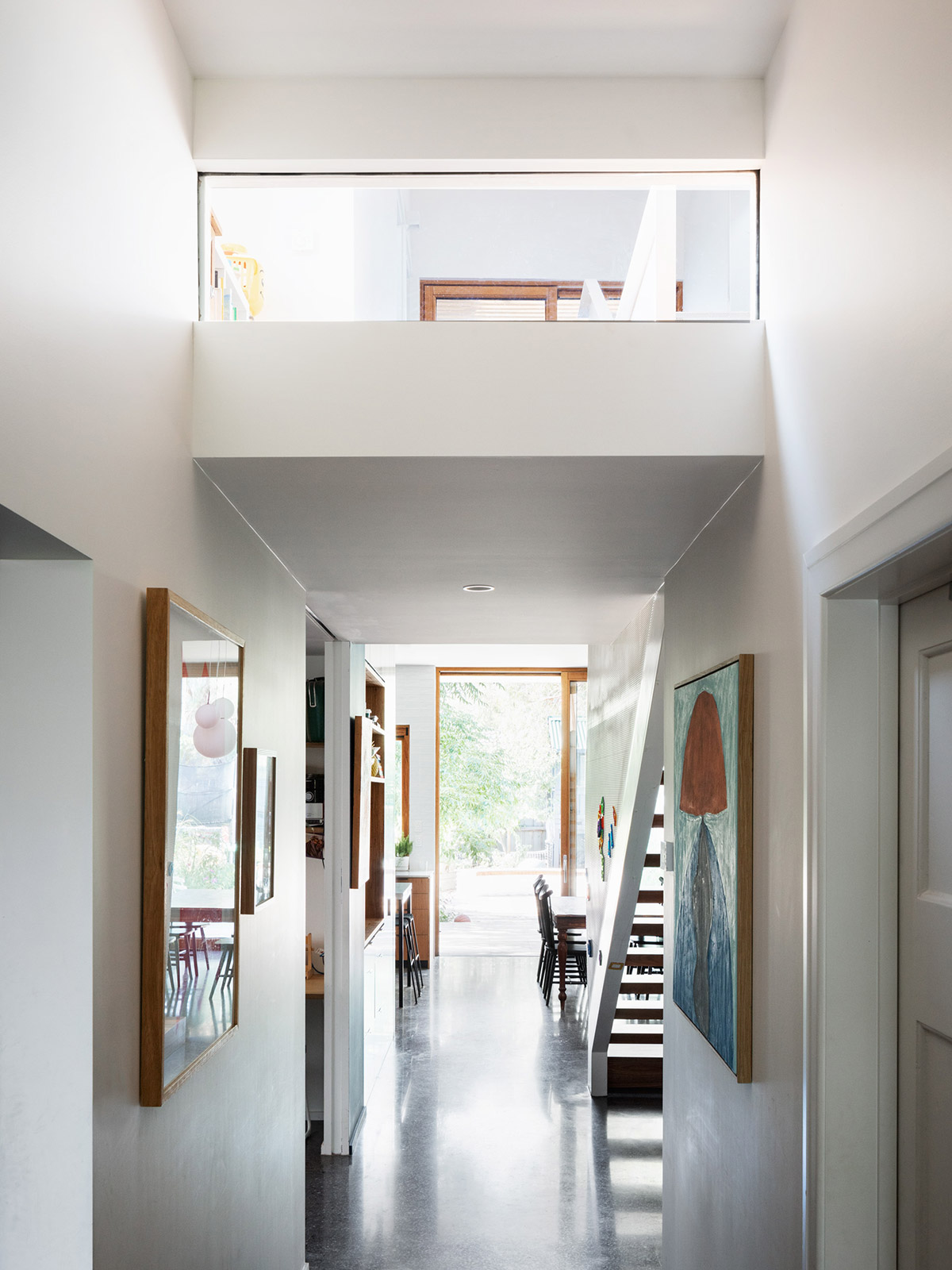
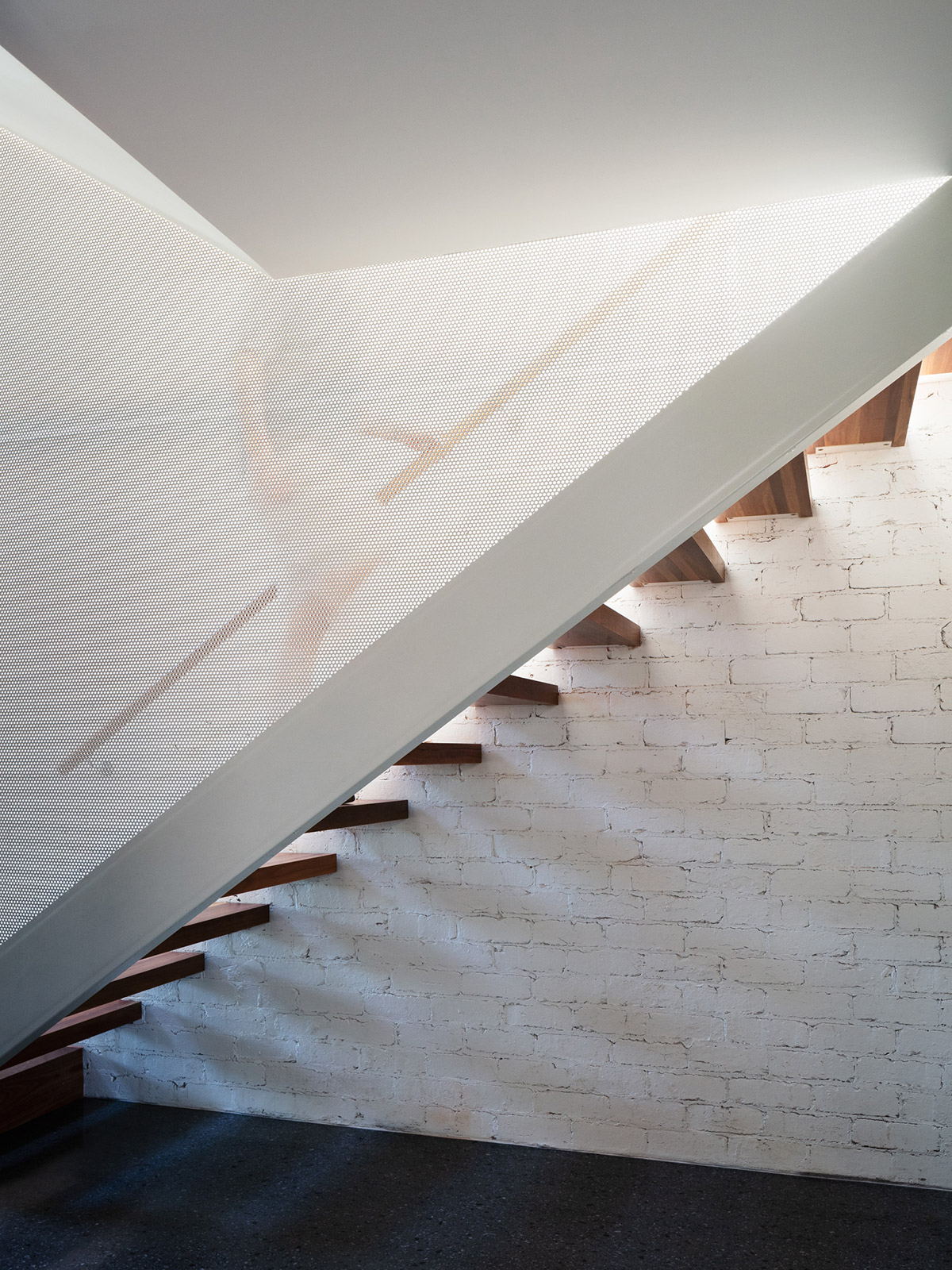
Internally, one of the more obvious features was the roof shape which allows interesting and dynamic ceilings in the kitchen, children’s bedrooms and bathroom upstairs. These ceilings are combined with strategically placed glass panels that allow natural light to flood in the interior of the home.
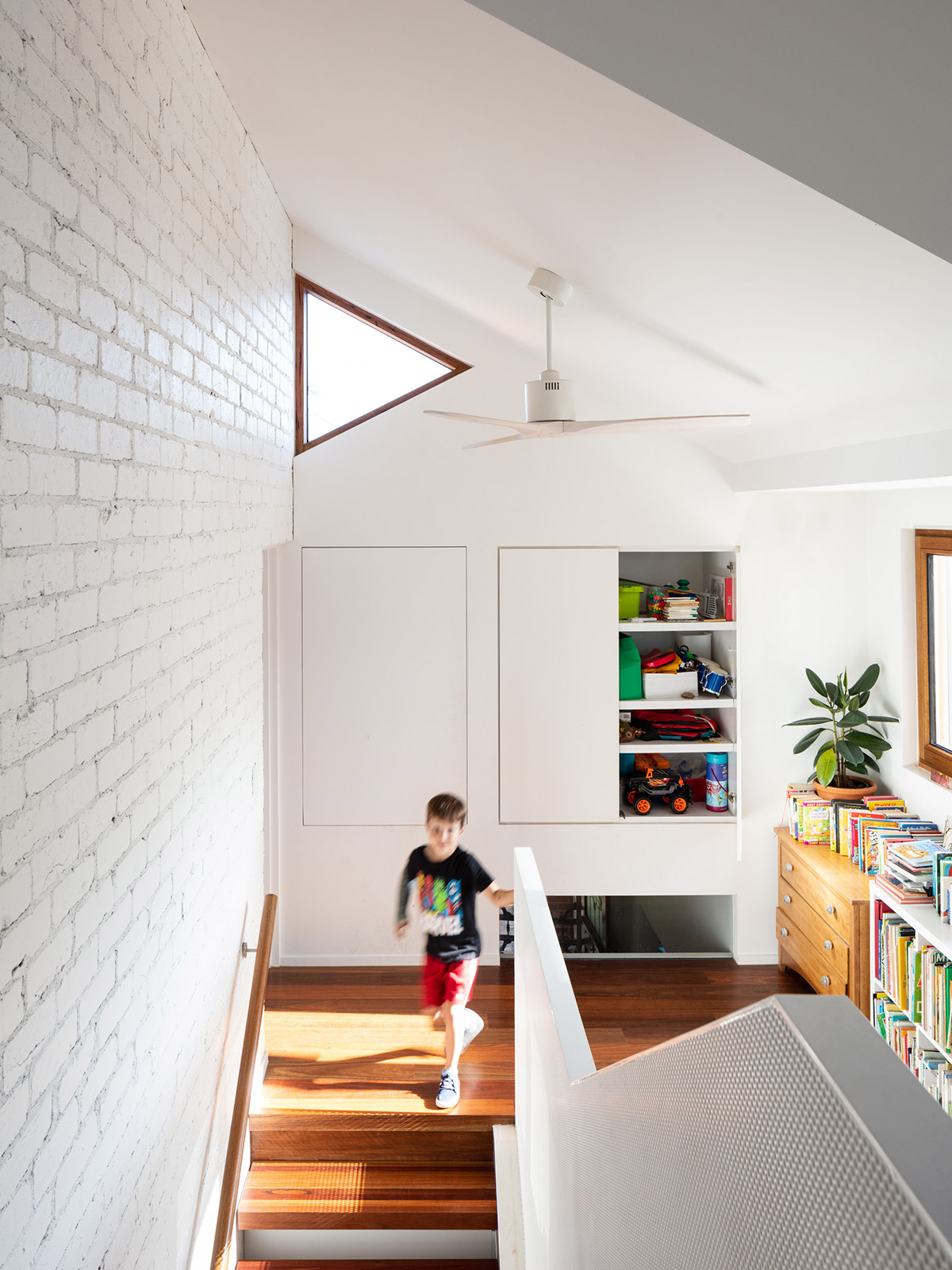
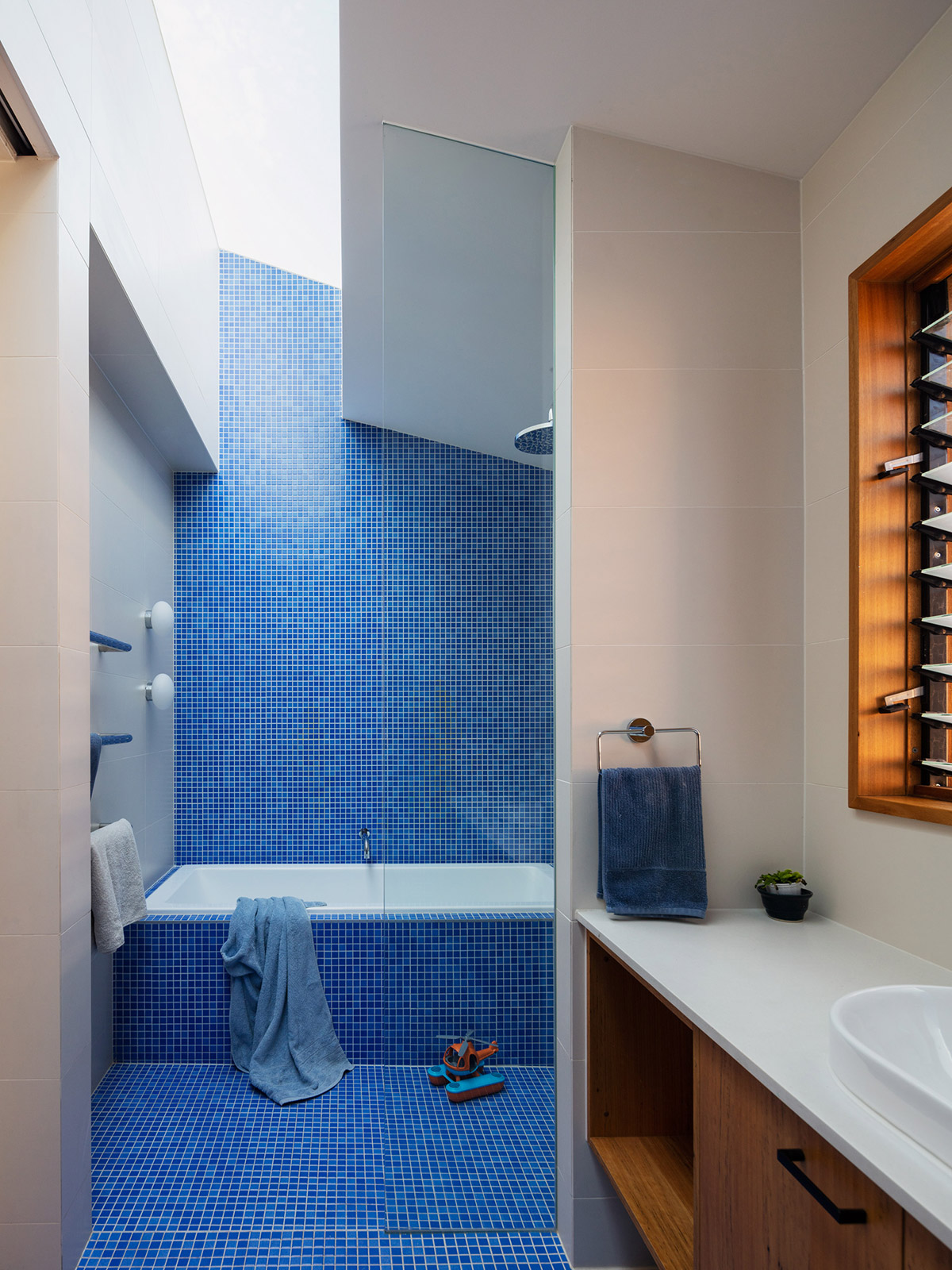
The form of single residential homes is evolving. This newly renovated home does not only focus on giving the clients a comfortable, spacious, and functional abode but also prioritises the social & emotional development of the family it shelters. Truly a nice way to foster a young and enthusiastic family!
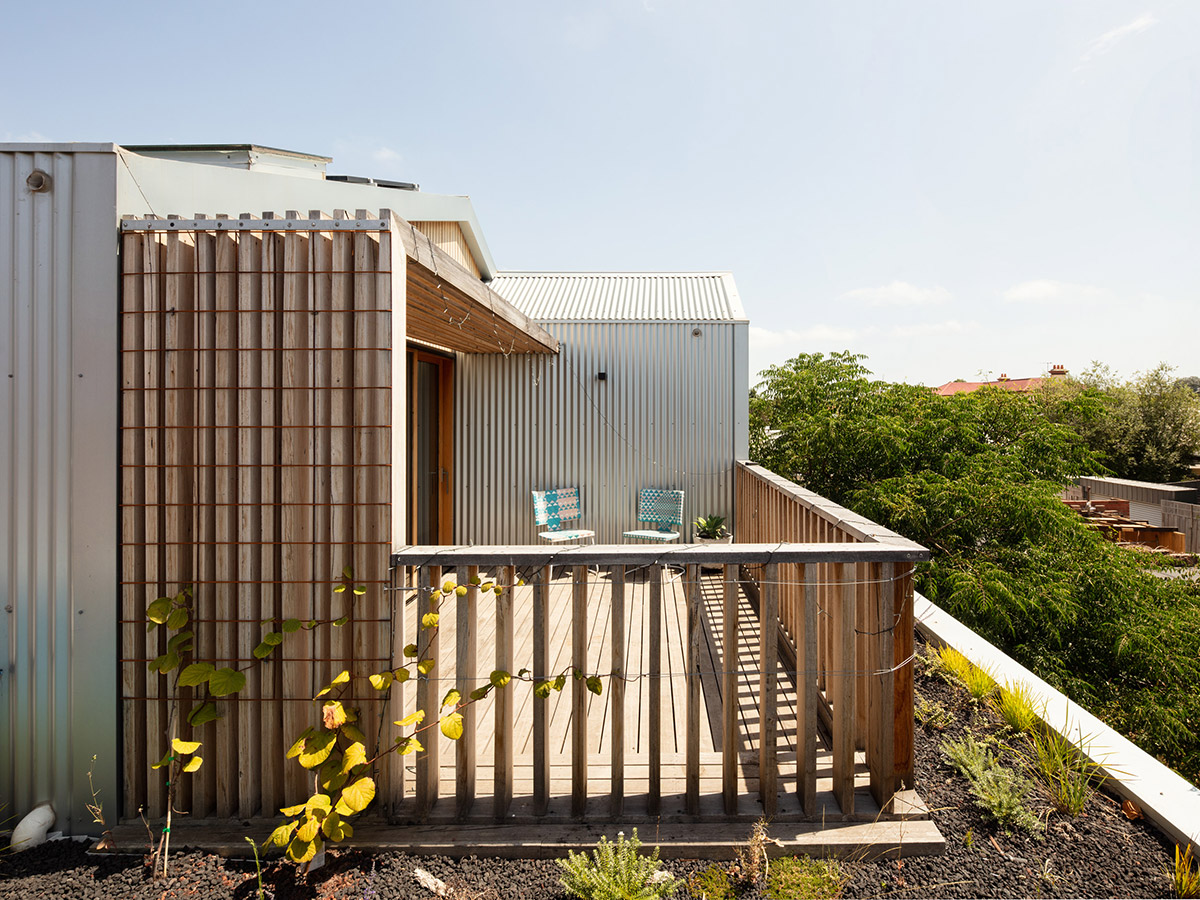
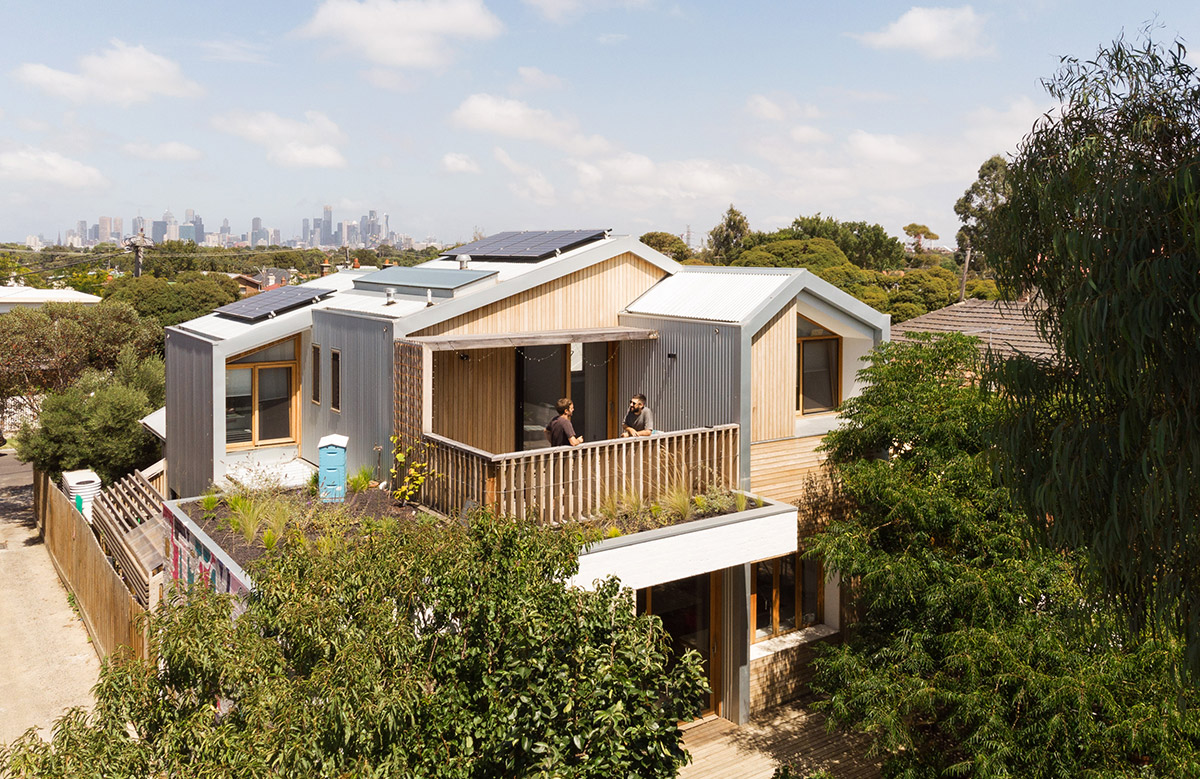
House Project: Elm Street House
Architect: Gardiner Architects
Location: Melbourne, Australia
Type: Renovation
Photography: Rory Gardiner



