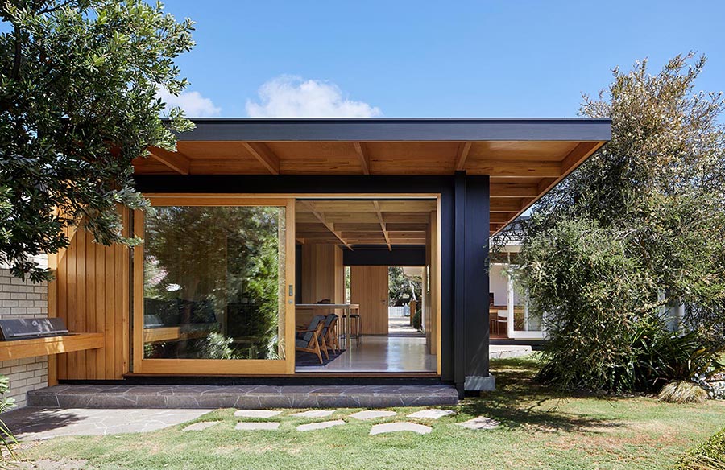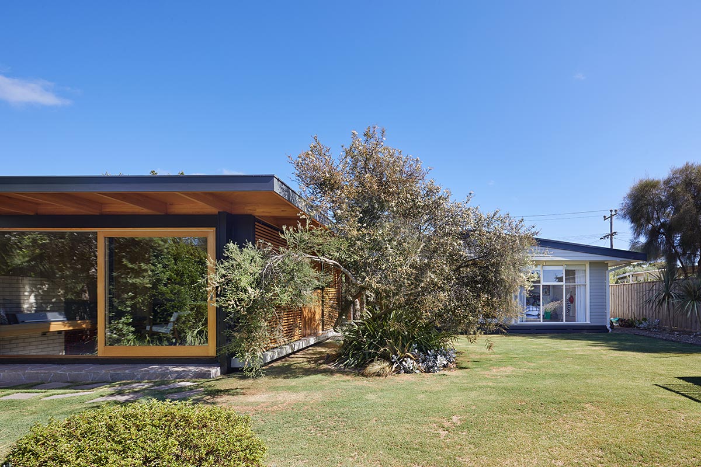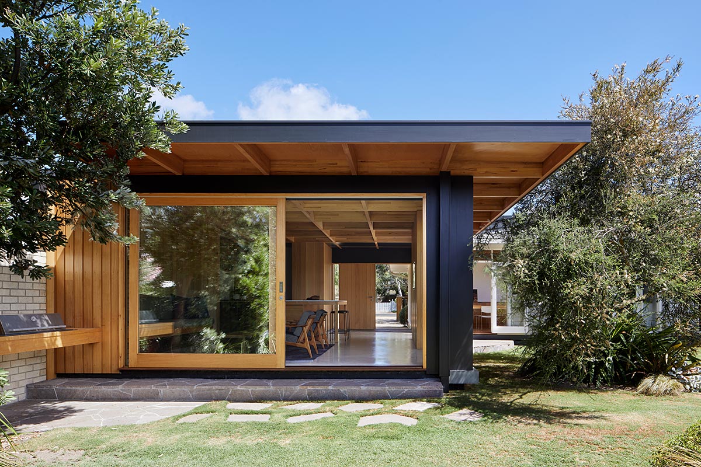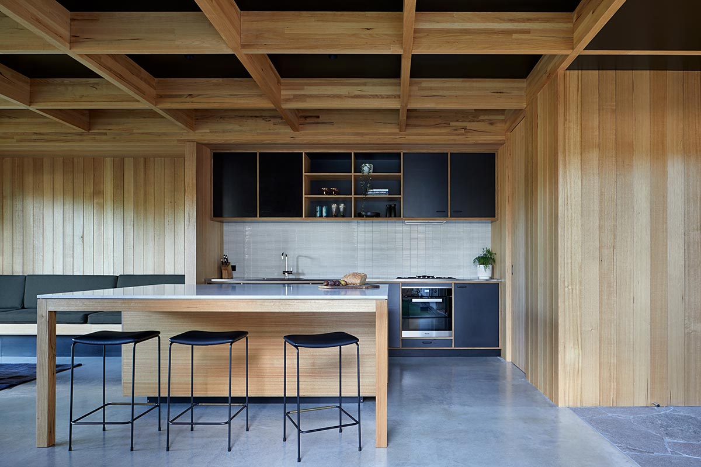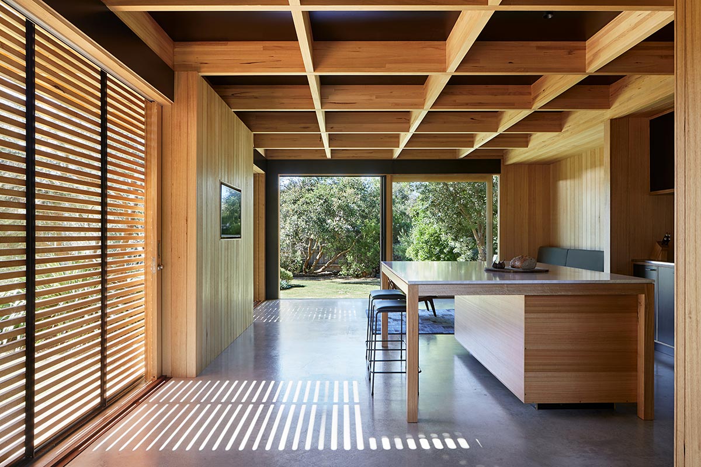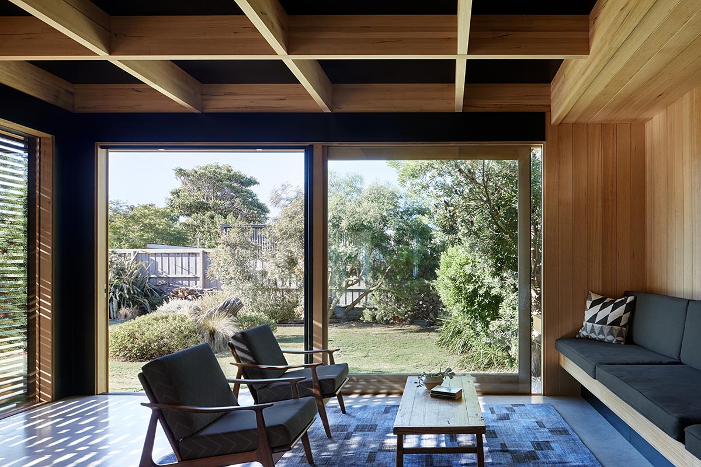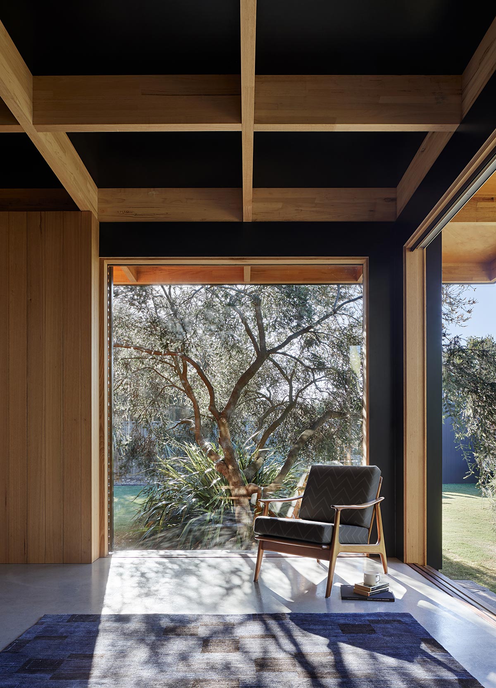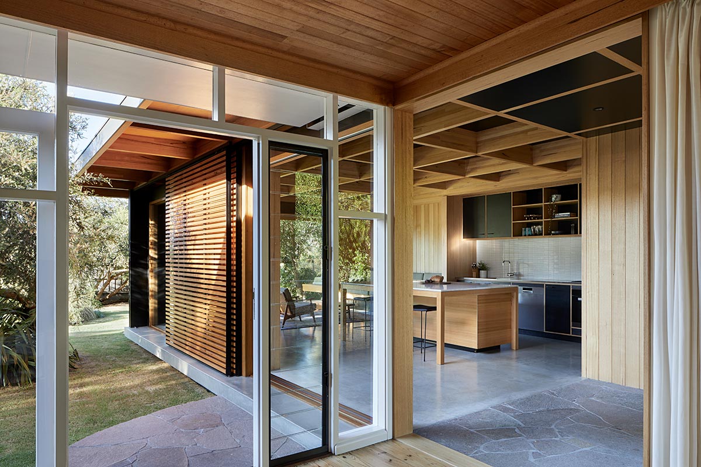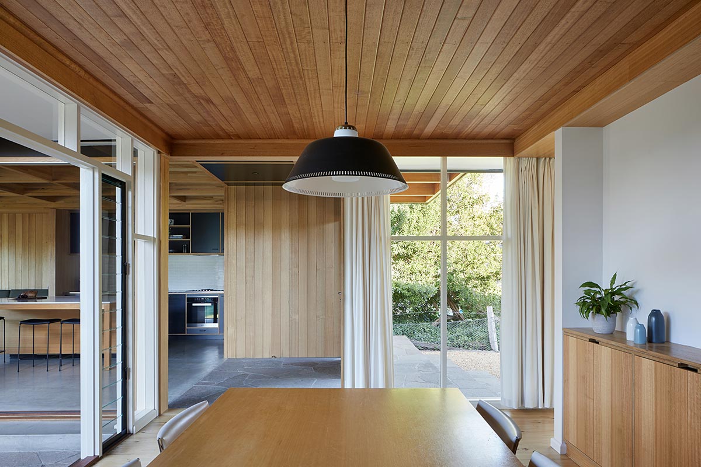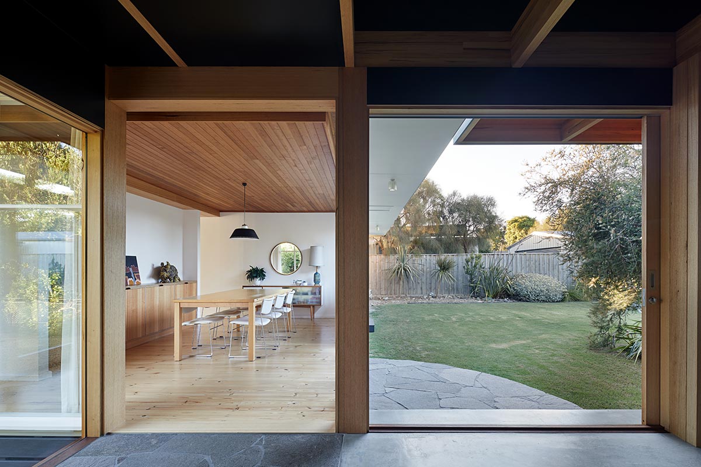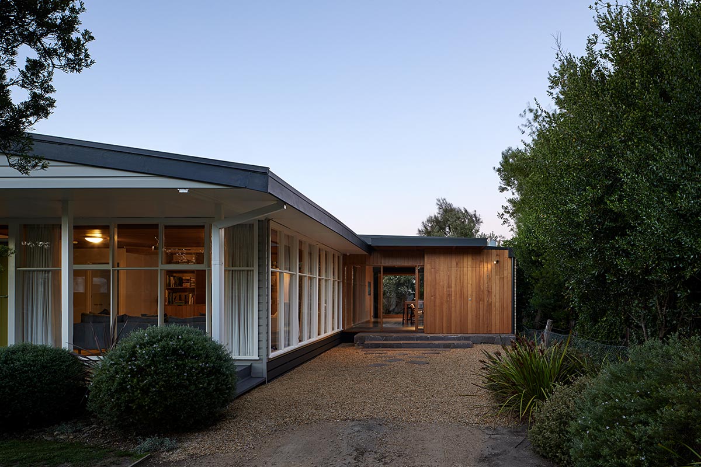Nothing compares to finding new treasure in an old place. Pretty much like this late sixties holiday home in the stunning Rye landscape of Victoria Australia. What seemed to be an occasional living space for a family on vacation, this simple abode gets a revamp it rightfully deserves.
The skillful folks of MRTN Architects tinker within their trusty toolbox for what seems to be a quest that connects two things at once: old and new, east and west, light and dark. This new addition will bring new life to what Peter Fawns previously designed in the existing holiday home in 1966 with a new, connected living space just beside the original home. How the future literally meets the past, we’re yet to find out as we take a tour!
Dark Light House embarks on a renovation journey with the entire residential structure re-imagined from having the traits of efficient homes, typical of the Small Homes Service, to a modernized living space. Over the years, the house and all its parts remained almost the same aside from the bathroom upgrade. To note, one of the most endearing parts, greatly favoured by the client is the hardwood timber ceiling that has developed patina over the course of 50 years.
Gone are the days of occasional occupancy as this sixties dwelling will be a full-time space for a family. The call for expansion will cater to the growing needs, thus, the lack of separation will eventually be put to rest as a second living space and a new kitchen will be provided under a limited yet well-utilized budget.
The important component of the brief is to ensure that the original house will remain as it is or have as little changes as possible, reserving the rest of the additions to the east side of the site. Part of the recent addition is the establishment of a new pavilion with a place to dine and cook in that will open easily from the forefront and an to the backyard. Safe to say family barbecues will be more accessible now that there’s a more appropriate venue!
The north-eastern corner of the original addition pushes into the garden, providing the living room a good frame for the well-loved Moonah Tree. With the additional pavilion, the living space expands twice as big than the original, providing generous floor spaces for daily activities. While some additions to the dwelling may come off as an exact imitation of the original structures, this newly-made pavilion and kitchen stands as a compliment.
Japanese architecture influences the design and construction technique as seen through the glazed walls that partially acts as a window frame on one end and serves as a structural stud on the other. With the west-facing glaze continue to the line east-facing window wall, sliding screen provide a level of control over the summer afternoon heat while the burnished concrete slab paves way for thermal mass during the cold winter.
As modest as the additional living spaces may be, Dark Light House by MRTN Architects provides a certain level of sentimentality in the well-kept stature of the living space that is preserved with utmost reverence to the full current enjoyment of the current residing family.
Photography by Tatjana Plitt.



