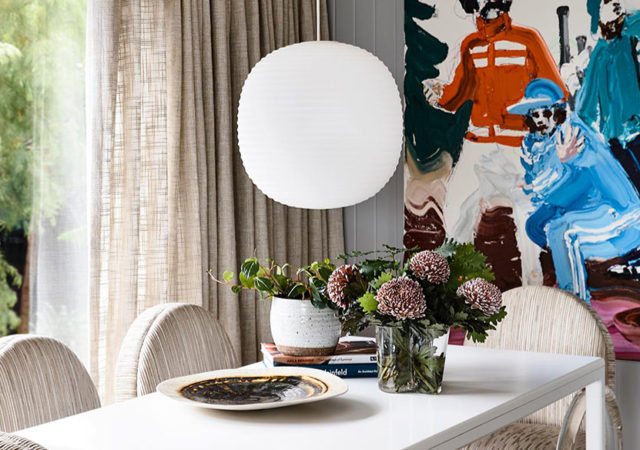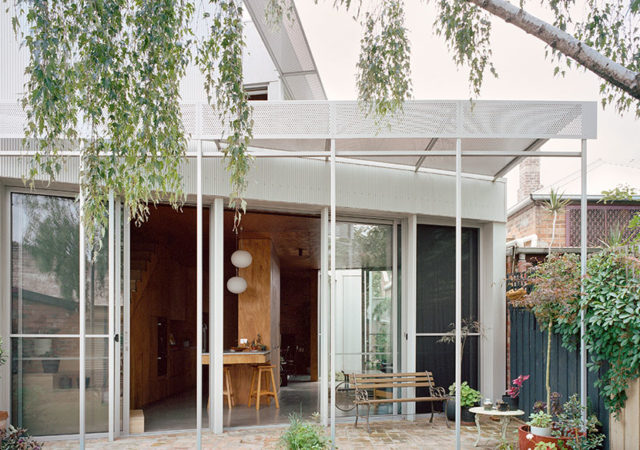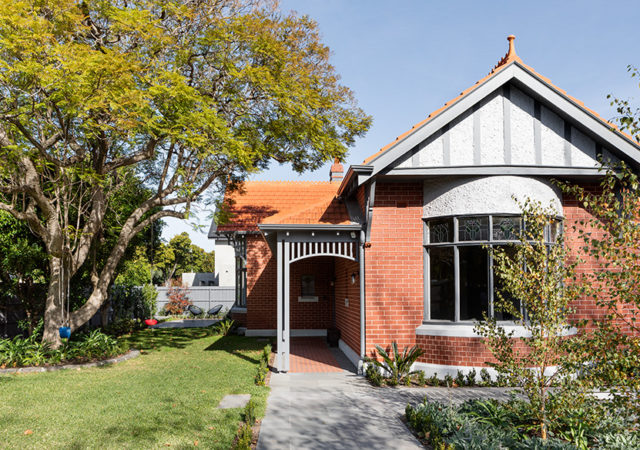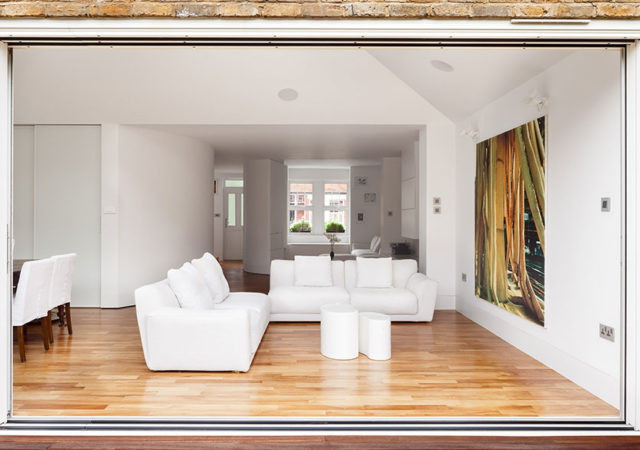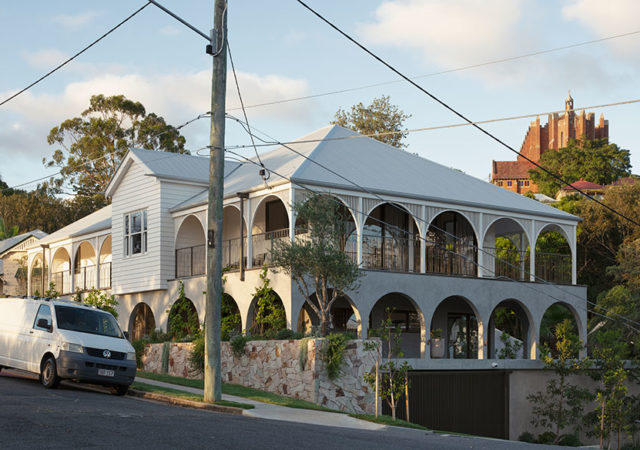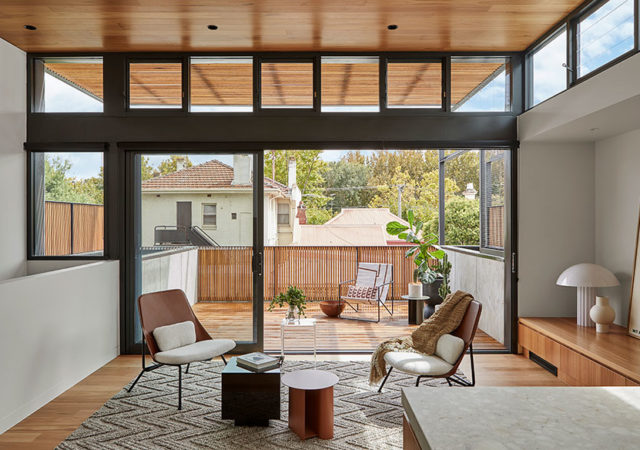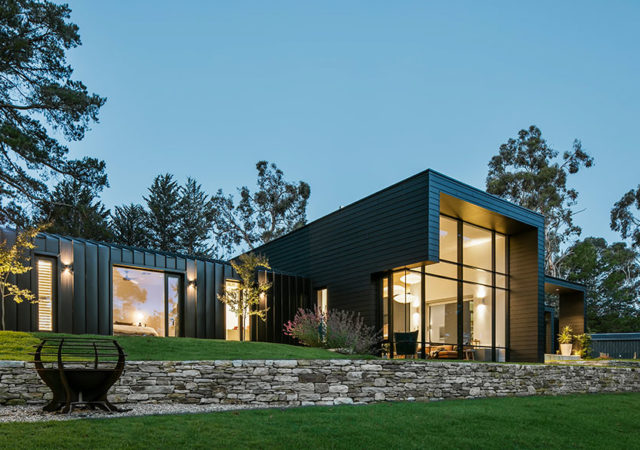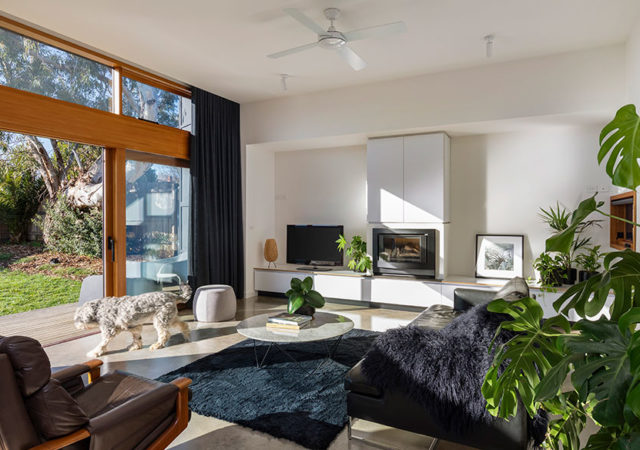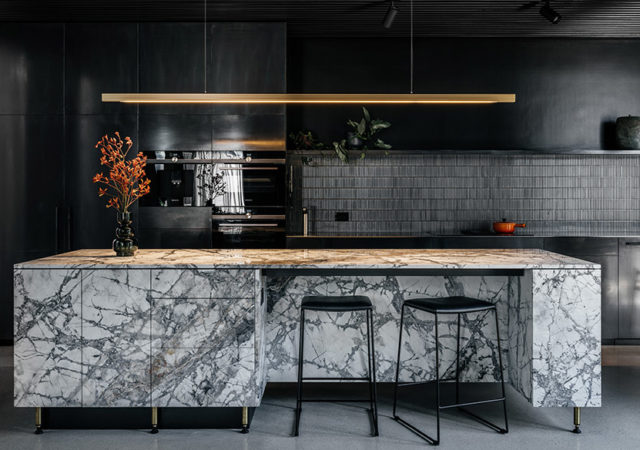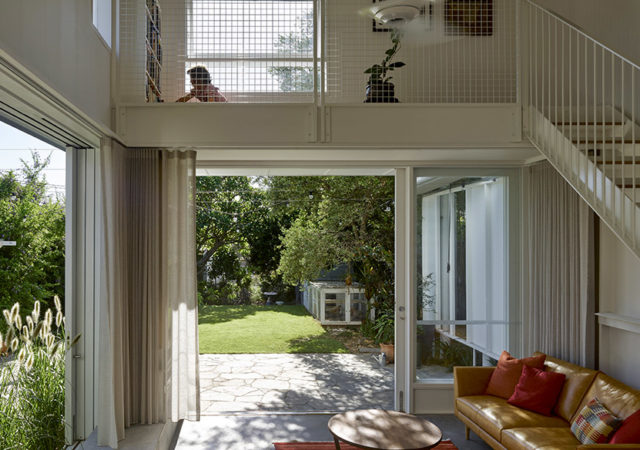Go inside three of our favourite Australian Designer’s Homes including the Mid-Century Modern House of Simone Haag, Restored Double Fronted Victorian Home of Lisa Buxton and Colourful Scandi Inspired Beach House of Hayley Pannekoeke. These three interiors are each uniquely…
Renovations
Terrace House by Dreamer Lab
Terrace House 1 is a two-storey rear addition to an existing terrace house driven by the desire for connectedness to family, the outdoors, and the creation of a retreat for a frontline medical worker, often required to work nights. Designed…
Restoring a Period Home | House Tour Q&A with Page Stewart
Restoring a heritage home is no small feat, many people find the task too daunting, costly or are uncertain about what is required. This heritage restoration in Brighton designed by Katherine Stewart of Page Stewart is an exceptional example of…
The Boat & Pavilion by Unagru Architecture Urbanism
Designed for a keen family of sailors, The Boat & Pavilion by Unagru Architecture Urbanism is an extension and renovation to an existing home located in London. The brief was to redesign their home, adding an enclosed kitchen, new storage…
Arcos by Joe Adsett Architects & Graya
Contemporary architecture inspired by Spanish living and built on a weatherboard cottage in Paddington. This is not your average house design. Arcos is a pre-war cottage renovated to become a Spanish inspired Queenslander on a grand scale. This contemporary interpretation…
Laneway House by Subtract Architecture
Located in Melbourne’s inner south, Laneway House is a split-level renovation and extension to a Victorian terrace house. This original heritage-listed dwelling is transformed by Subtract Architecture into a spacious, robust and contemporary home using simple and considered architectural magic…
Number 6 by Black Rabbit Architecture + Interiors
A rebirth of a tired, non-contextual, and poorly developed house located in Adelaide Hills has given way to a welcoming and comfortable family residence. The very essence of the design is about integrating building and landscape – living closer to…
Fibro House by Adam Dettrick Architects
The 1960s-era fibro beach shack was the inspiration in creating this sustainably and economically viable new home located in Castlemaine, Victoria. Adam Dettrick Architects were able to create an efficient and cozy dwelling while being flexible enough to cater to…
Intimate Look Inside Hampden Road House by Archier
Hampden Road House is a unique contemporary design of an 1850s former dairy in Battery Point, Tasmania. The home owners were transitioning into retirement and they wanted a design to inspire them to share time together while also having the…
Annerley House by Zuzana & Nicholas Architects
Annerley House is a renovation and extension to an existing traditional Queenslander workers cottage, by Zuzana & Nicholas architects. The main aim of the project was to improve the home’s connection with the outdoors, allowing the whole family, including their young…



