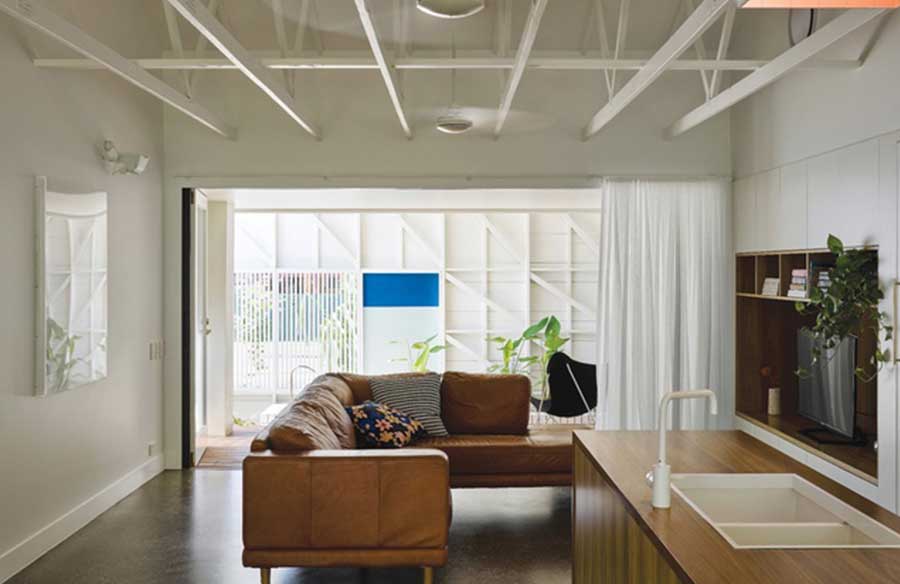Guided by the end goal of personifying the Gold Coast’s beachside atmosphere, ME architect has transformed a single-storey bungalow into a sizeable contemporary living space that gushes with the town’s character. The skillful execution of the Burleigh Street House has earned it the honors, House Alteration & Addition Over 200m2 Award and Emerging Practice Award during the Houses Awards 2017.
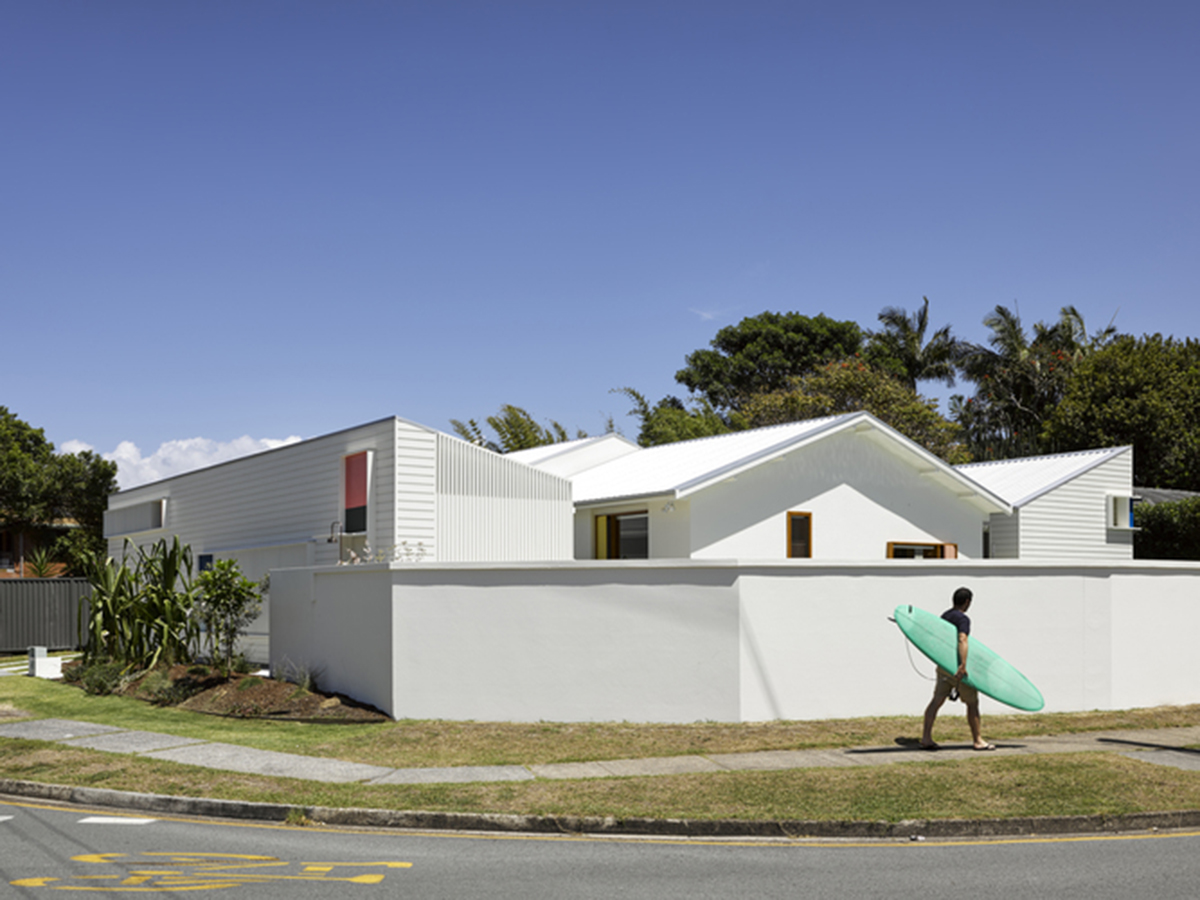
Perched on a curved street corner in Burleigh Heads, Queensland, what used to be a lonely bungalow has now been gifted with the companion of two new sandwiching pavilions, one to the north and one to the south. The middle structure is the existing 1970’s three-bedroom bungalow. The pavilion’s skillion roofs mirror the original gable, forming a sharp-edged ricrac when viewed from the streets.
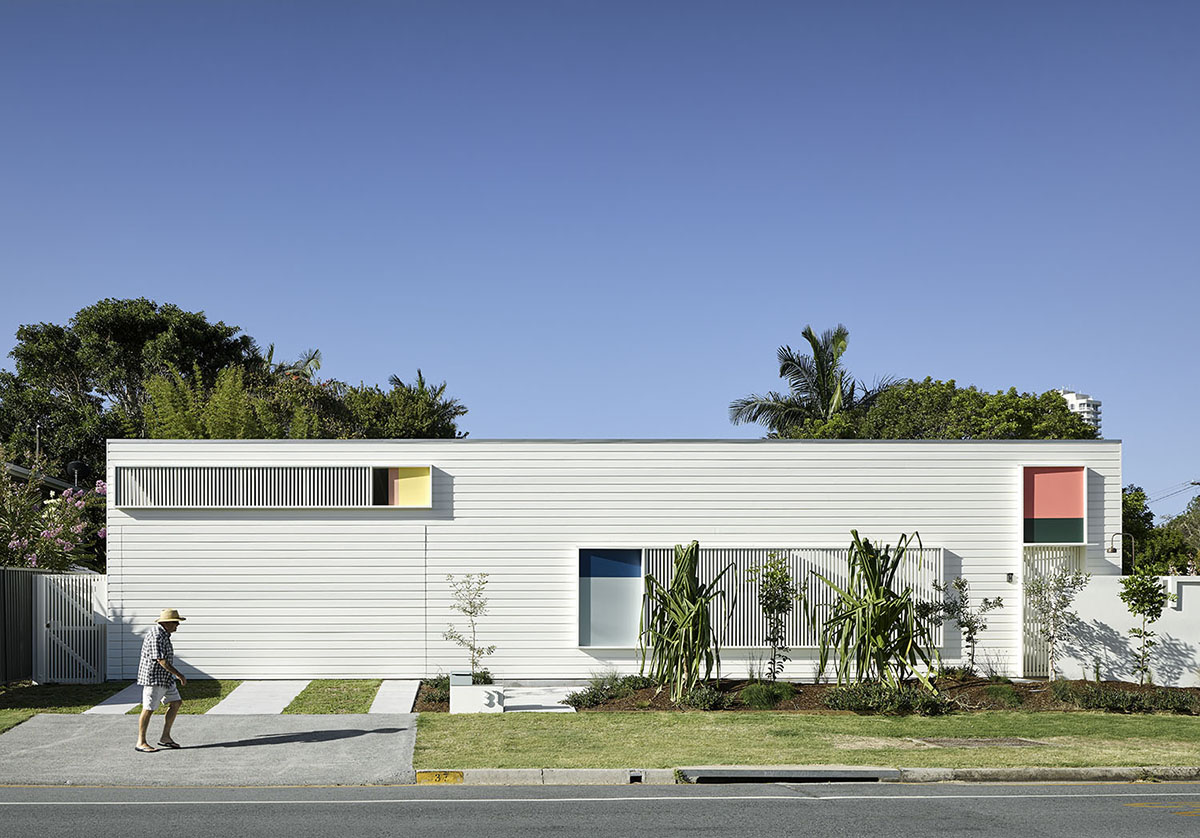
From this perspective, you would almost believe that the entire residence is a new build with the white weatherboard walls, timber-slatted windows, and occasional pops of pastels. Can you even spot the garage door? Look to the west of the front gardens, under the narrow window. You’d see it. Its imperceptibility roots from using the same material as the pavilion walls and the conscious choice of using tire tracks instead of full concrete.
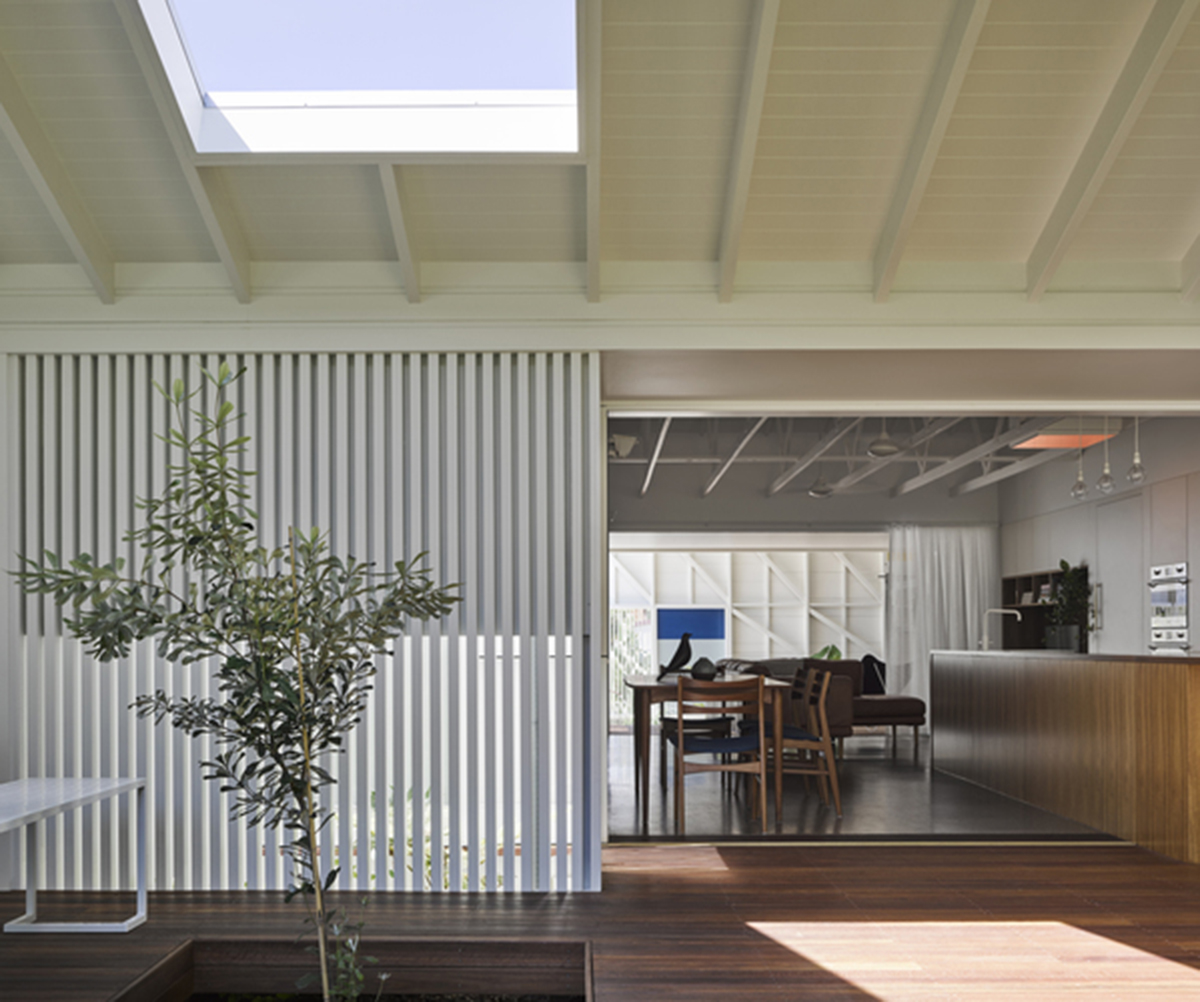
All three structures are detached from one another to allow for appropriate ventilation and for light to infiltrate the interiors. After all, the lives of beachside residents should be blessed with a lot of sun and breeze — constrictions should be avoided.
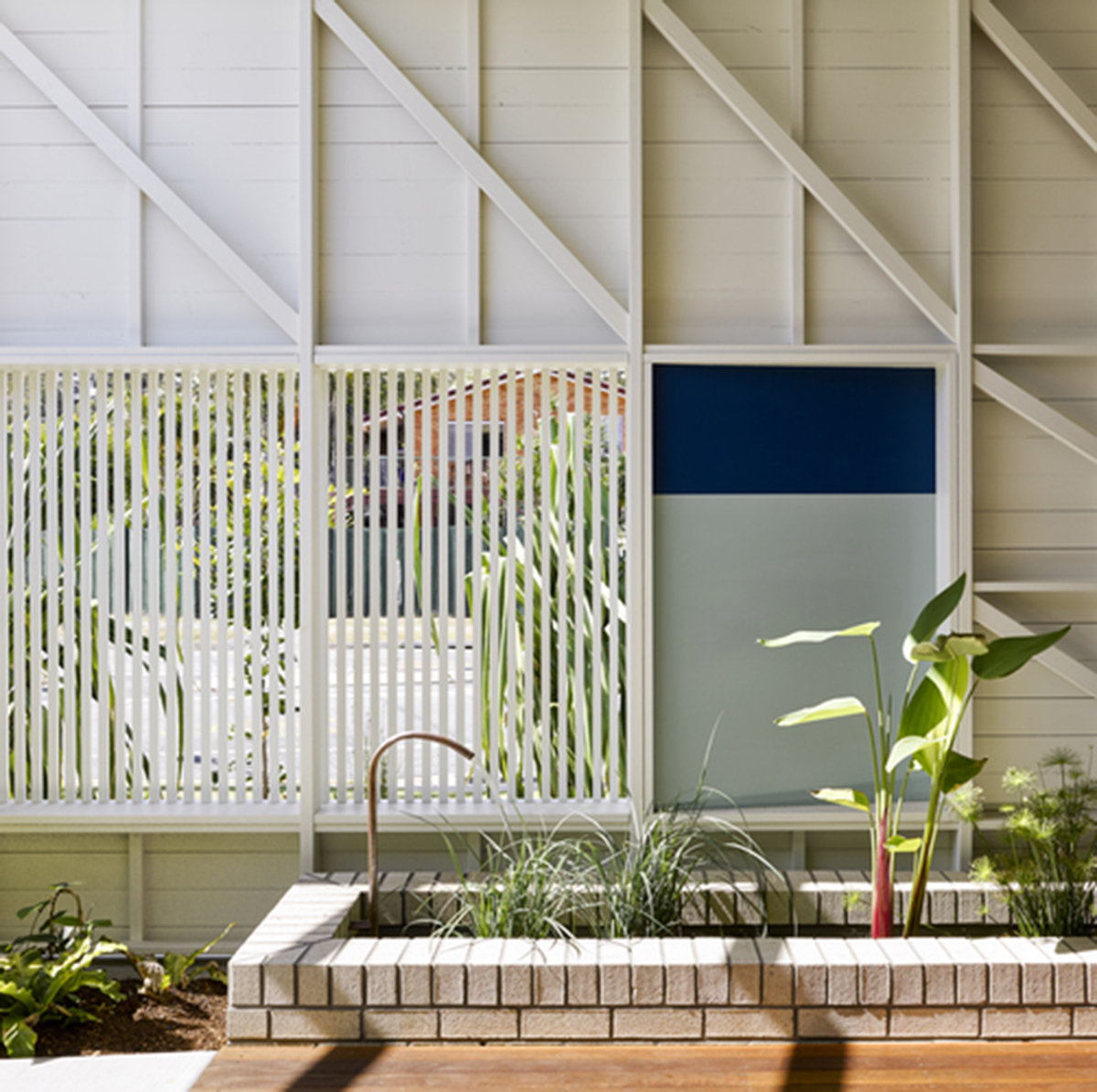
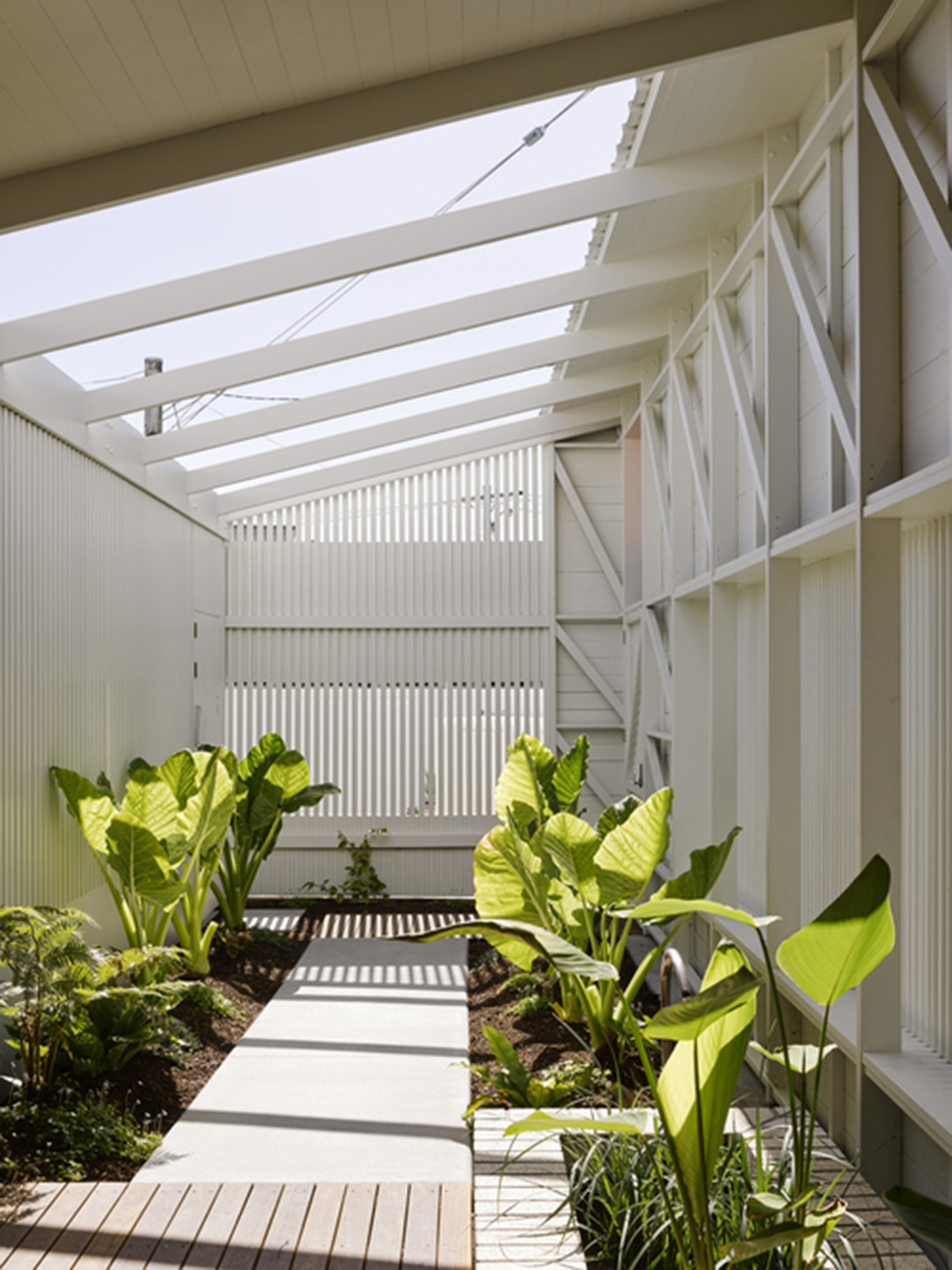
As the main living spaces are isolated from each other, gardens have filled in the courtyard spaces. The series of gardens softens the balmy effects of the permeating sunlight and offers lulling sceneries, all while attenuating the street noise that Burleigh Street attracts. As you know, Burleigh Heads’ surf breaks became a magnet for surfers from the Gold Coast and even beyond that.
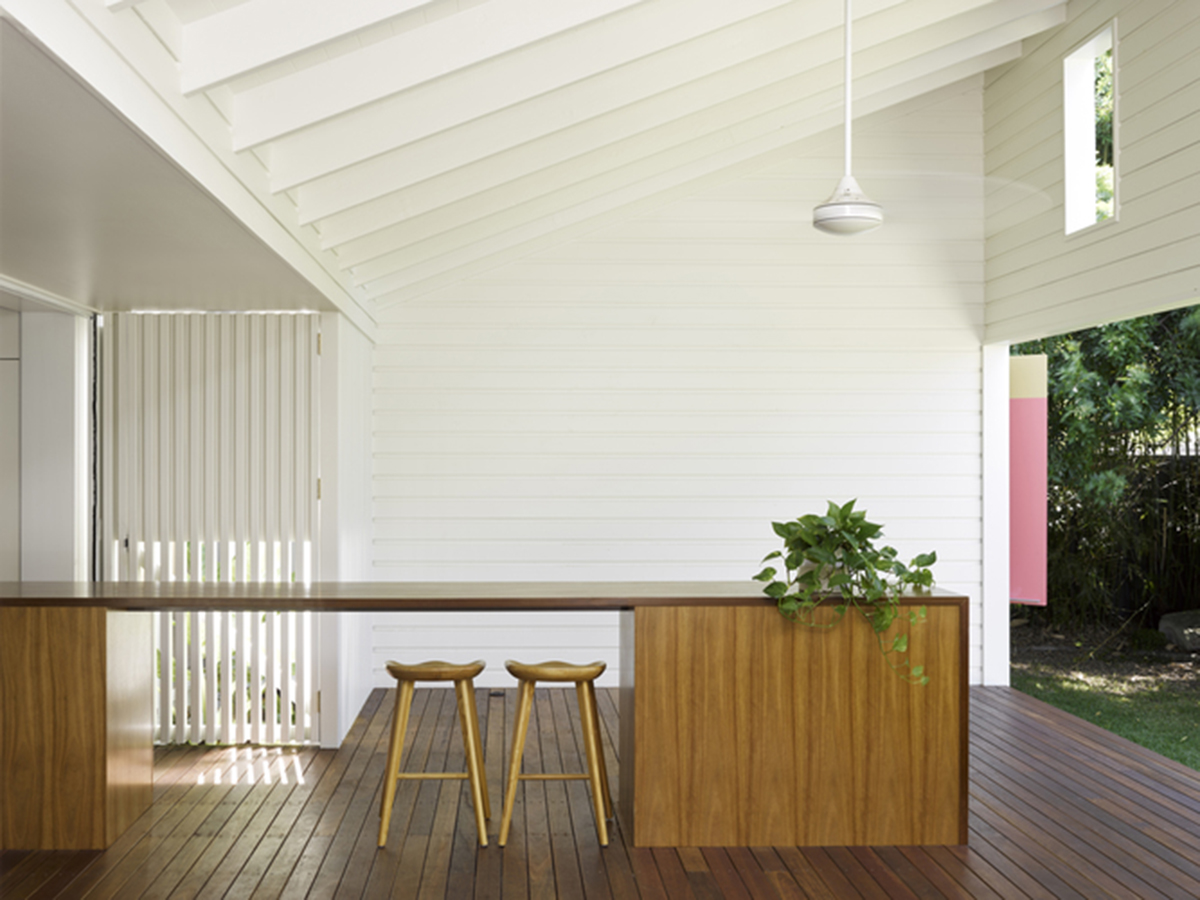
A few steps from the garden is a protected outdoor room that could double as an alfresco bar for the family. The seamless external-internal transition of the Burleigh Street House is a common architectural practice for subtropical residences.
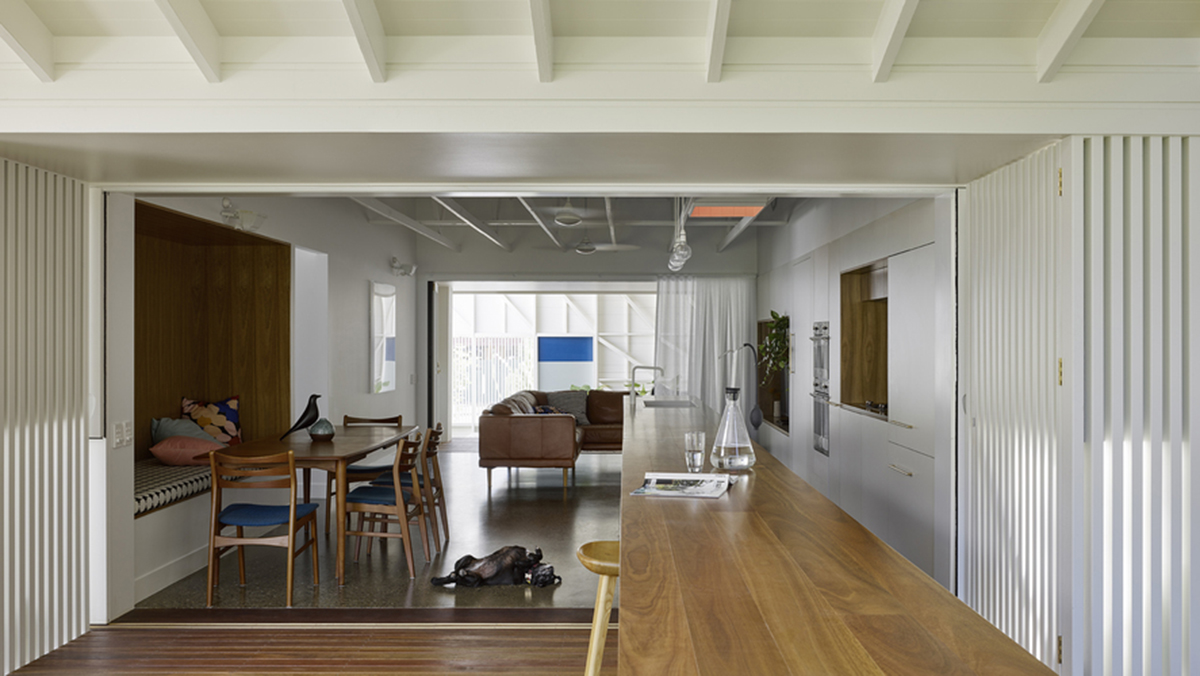
The patio is connected to the original structure which houses the renovated living communal. A brown corner sofa is positioned at the center. At the side near the open porch, you’d find a built-in sitting area, which serves as one side of the dining table. Four wooden chairs populate the other sides.
One thing that architect Matthew has taken away from the original structure is the ceiling, leaving the timber trusses exposed. This allows for the illusion of a bigger space.
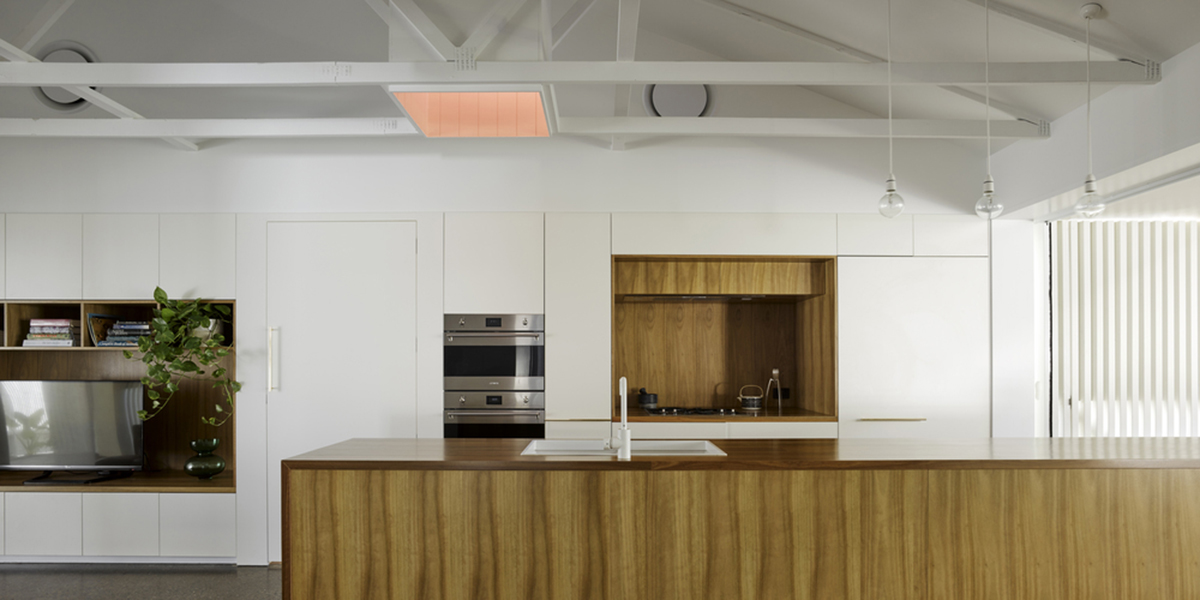
Across the dining table, you’d find a wood-covered island separating the dining area from the home’s kitchen. Did you notice the gleaming box on the ceiling? It’s actually a pink channel opening up to the sky, allowing natural light to radiate centrally into the house. It’s like a chimney equivalent for tropical homes.
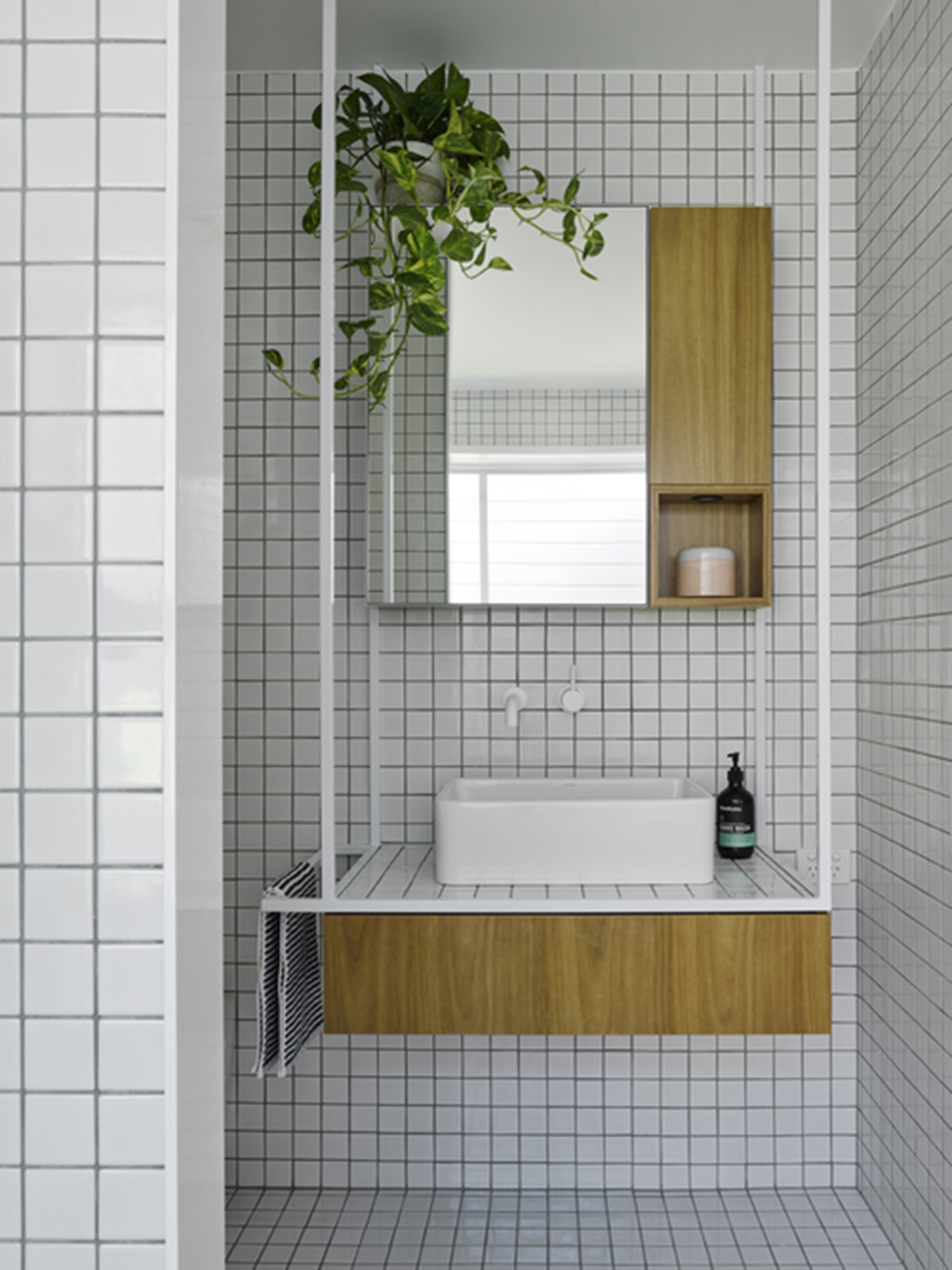
Did we also mention that there’s this outdoor shower near the entry of the house? It definitely screams beachside.
Matthew Eagle has bequeathed the Burleigh Street House with a free and relaxed vibe, the typical feel that you’d only get once you get out of the city life and hit the coastal areas. His idea of building around the existing bungalow and tearing off garbled elements shows that his genius attunes with practicality.
Check out more Australian architecture that won the Houses Awards 2017 here.
Photography by Christopher Frederick Jones



