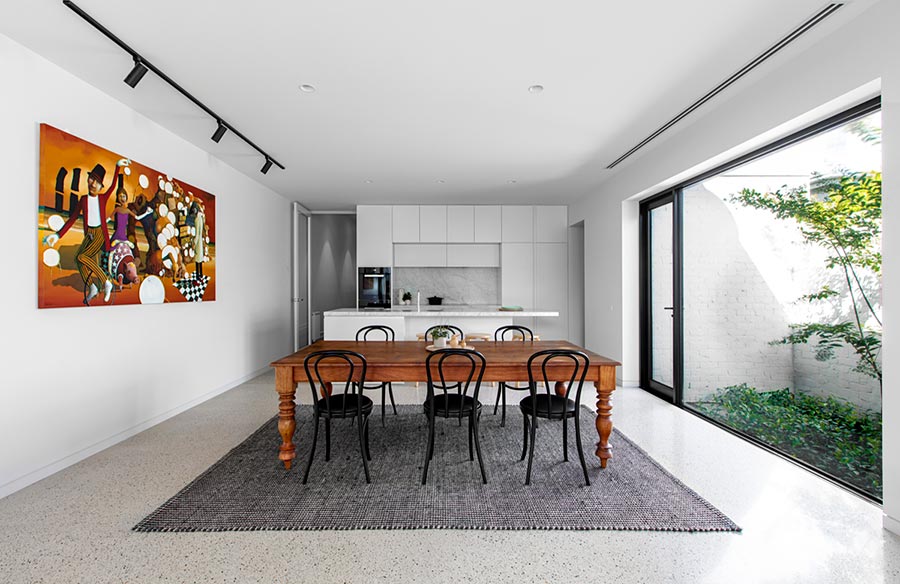Built for a busy retired couple who decided to downsize their home without sacrificing amenities, the Brighton Residence designed by JTA is a renovation of an original house in Melbourne. The owners sold their family home and bought a smaller home in order to simplify their lives. Their interests were clear: they wanted to spend more time with family and friends, as well as doing the things they like, while spending less time on housework and maintenance. Shall we go inside?
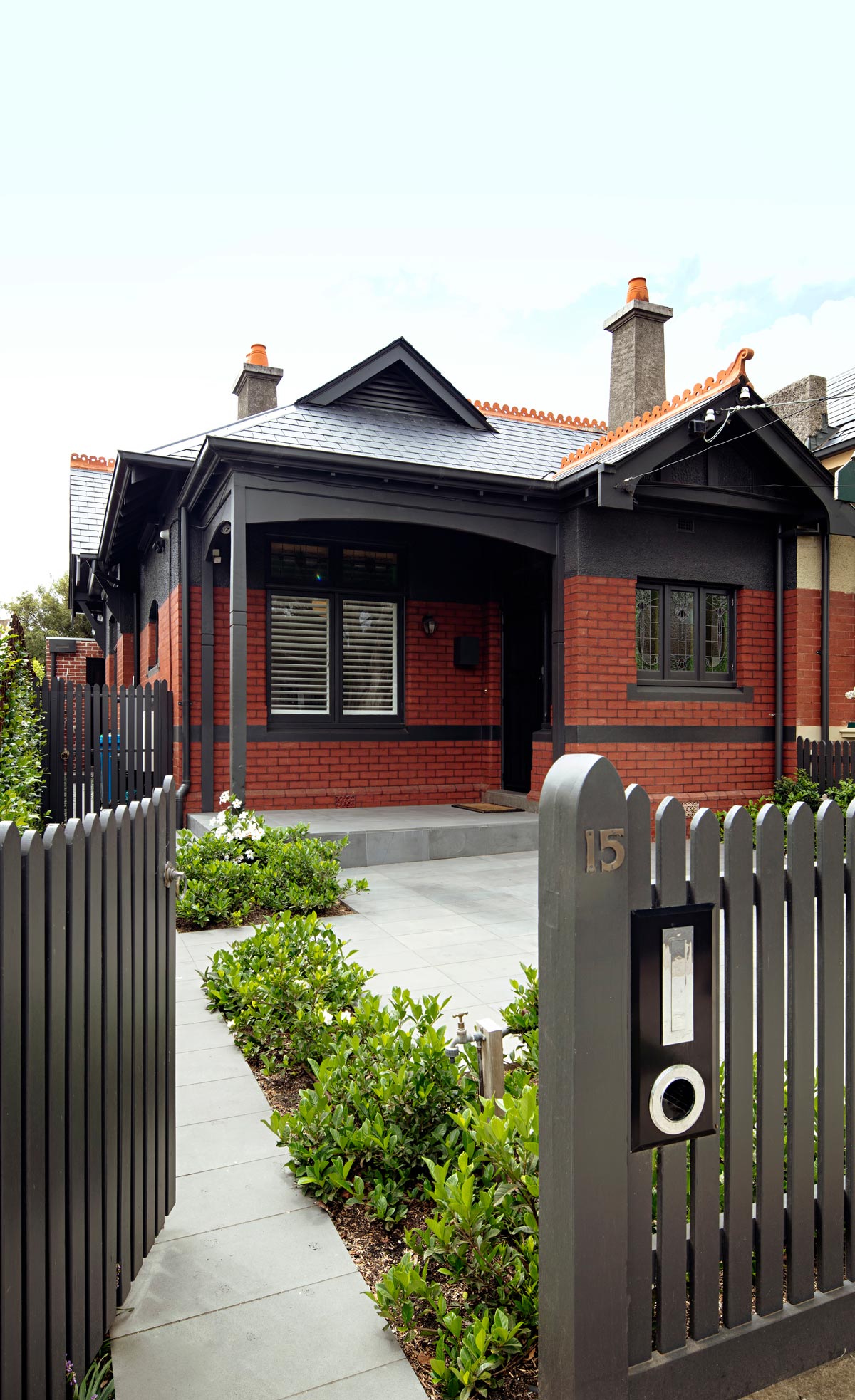
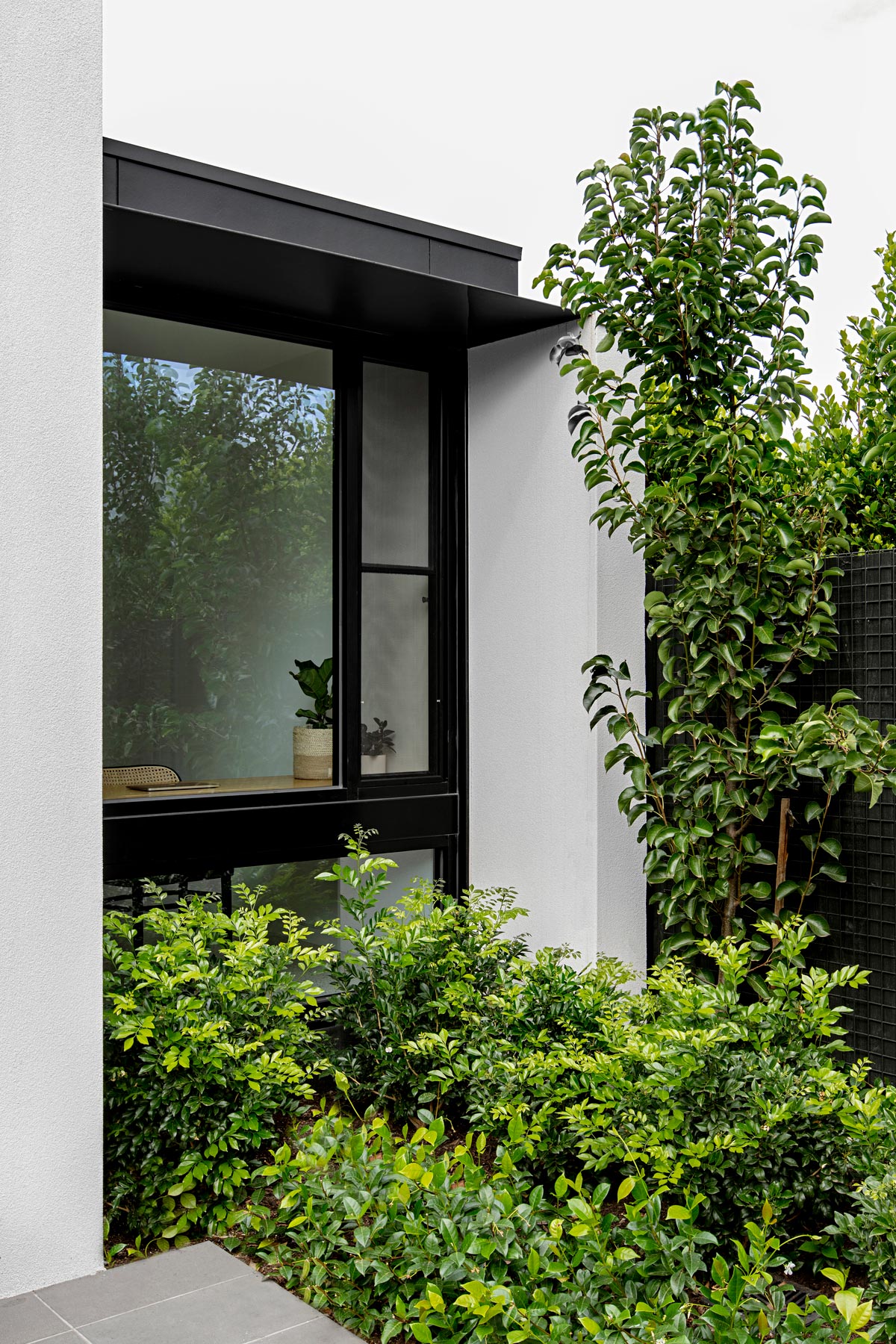
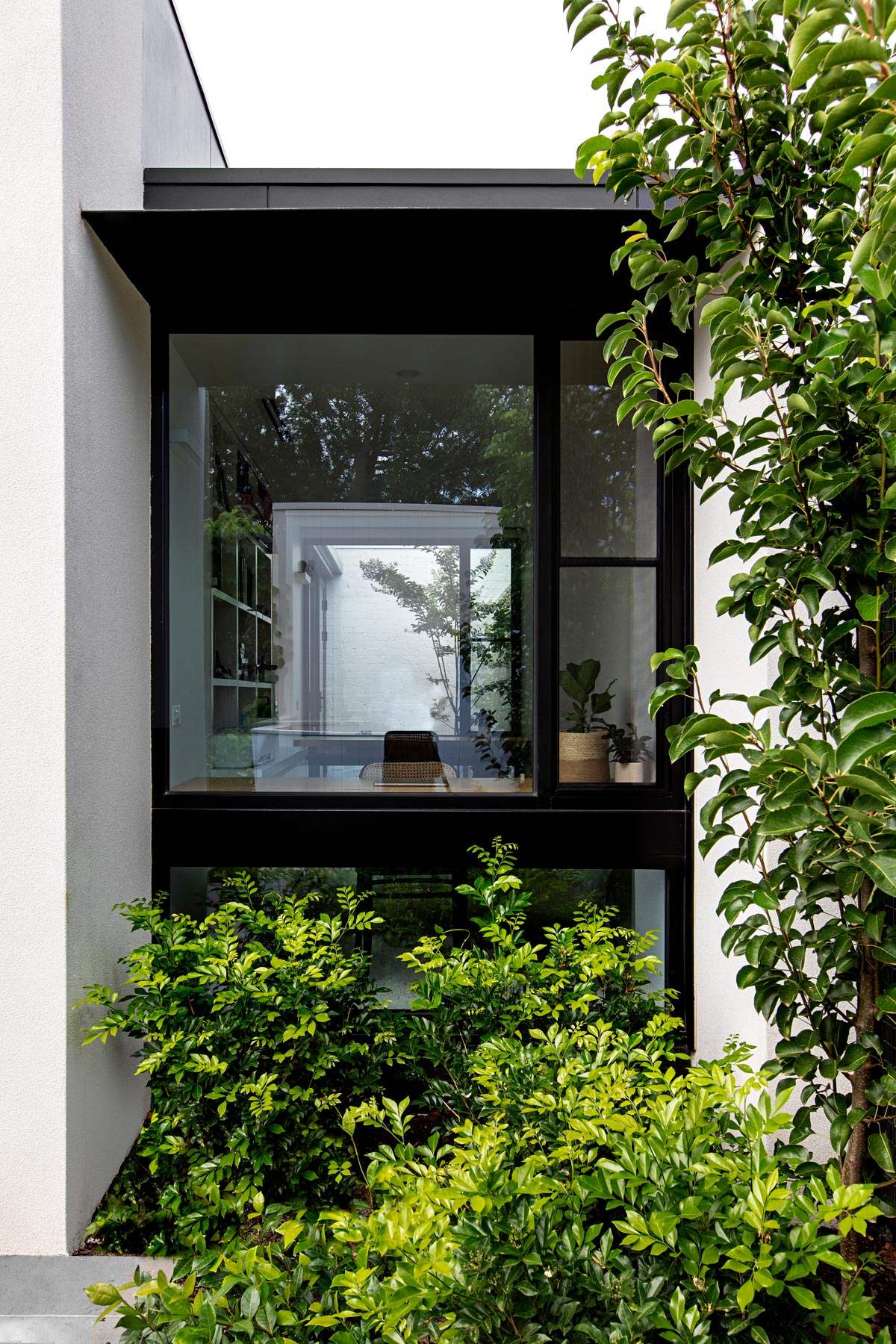
The clients were confident from the start that there would be no need for several bedrooms, formal rooms, or a lawn to mow. Instead, they chose large rooms with plenty of storage and a desk for each of them. The best parts of the original house were preserved, and new areas were added to make it more suitable for their current lifestyle.
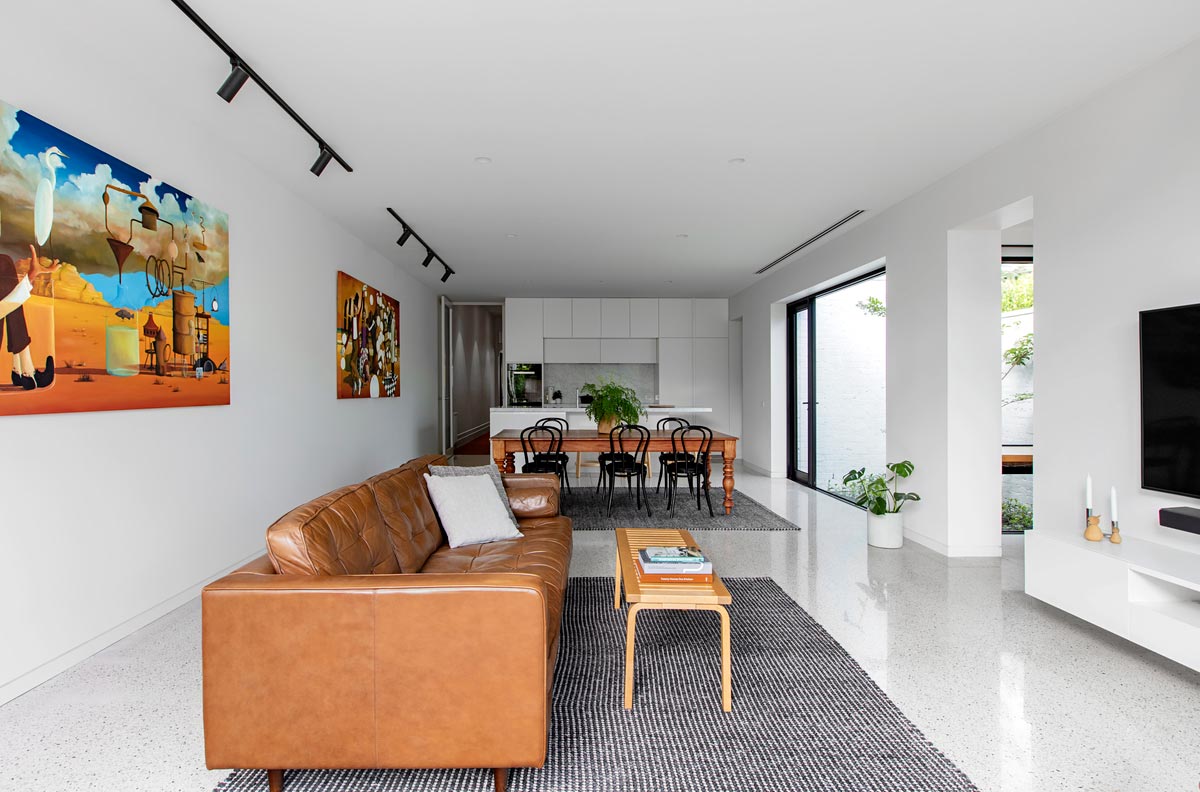
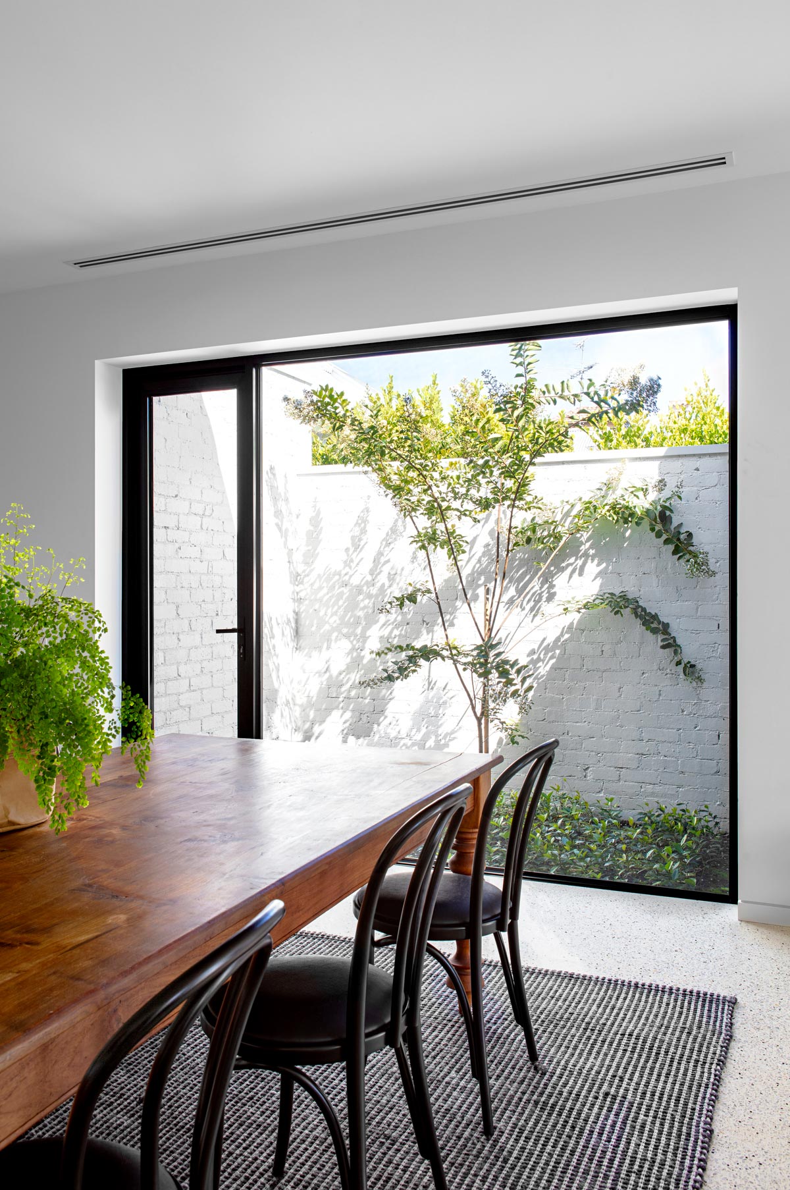
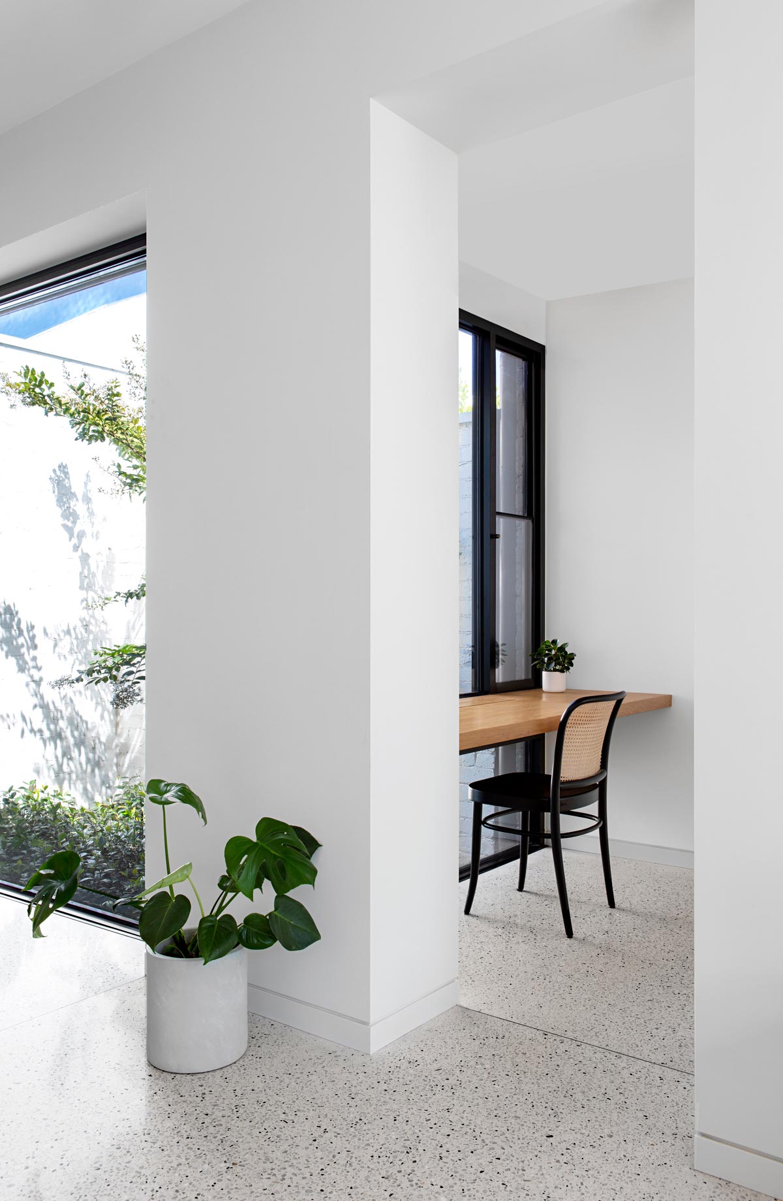
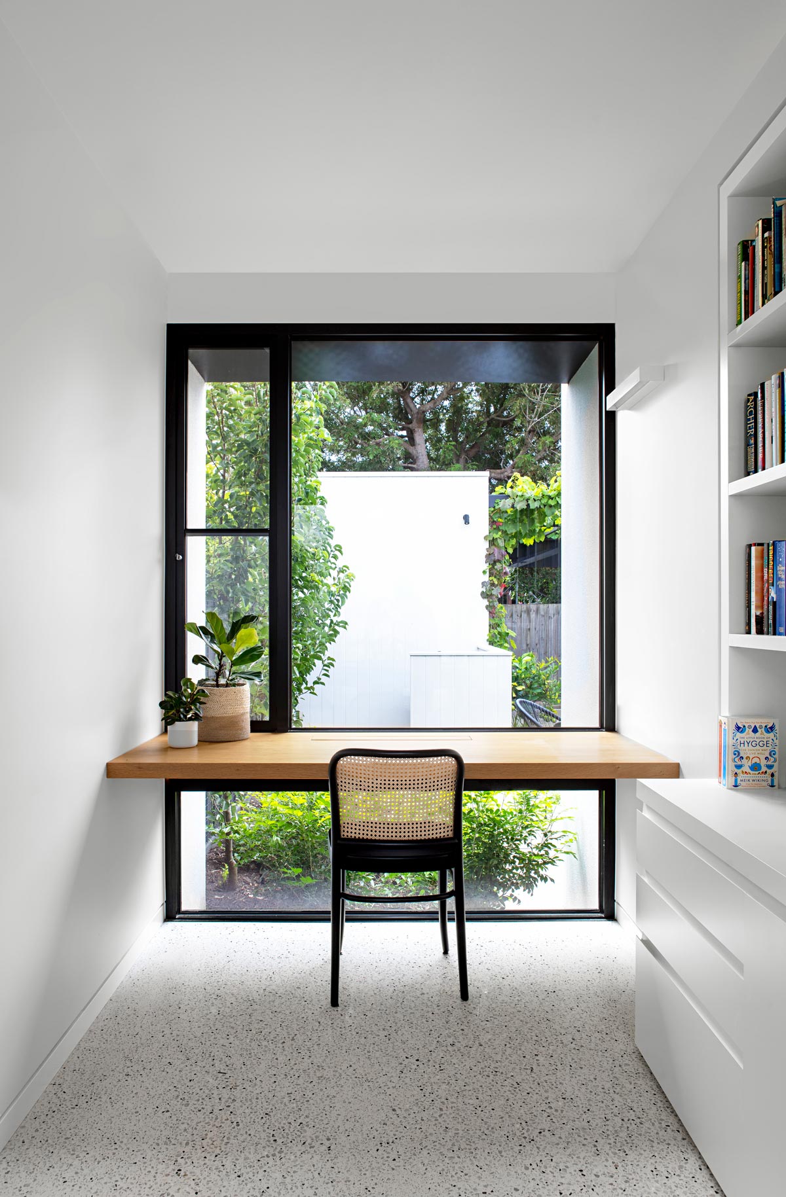
“The original house was highly compartmentalised and had a poor connection to its north facing back garden. The design reworked the back of the original house by consolidating several rooms, opened the rear elevation to the garden and added a smaller ‘service block’ to the side. The service block accommodates laundry, walk in pantry, and study. A central courtyard was introduced into the design to enable dual aspects for the new study and living room and aid in cross ventilation.” – JTA
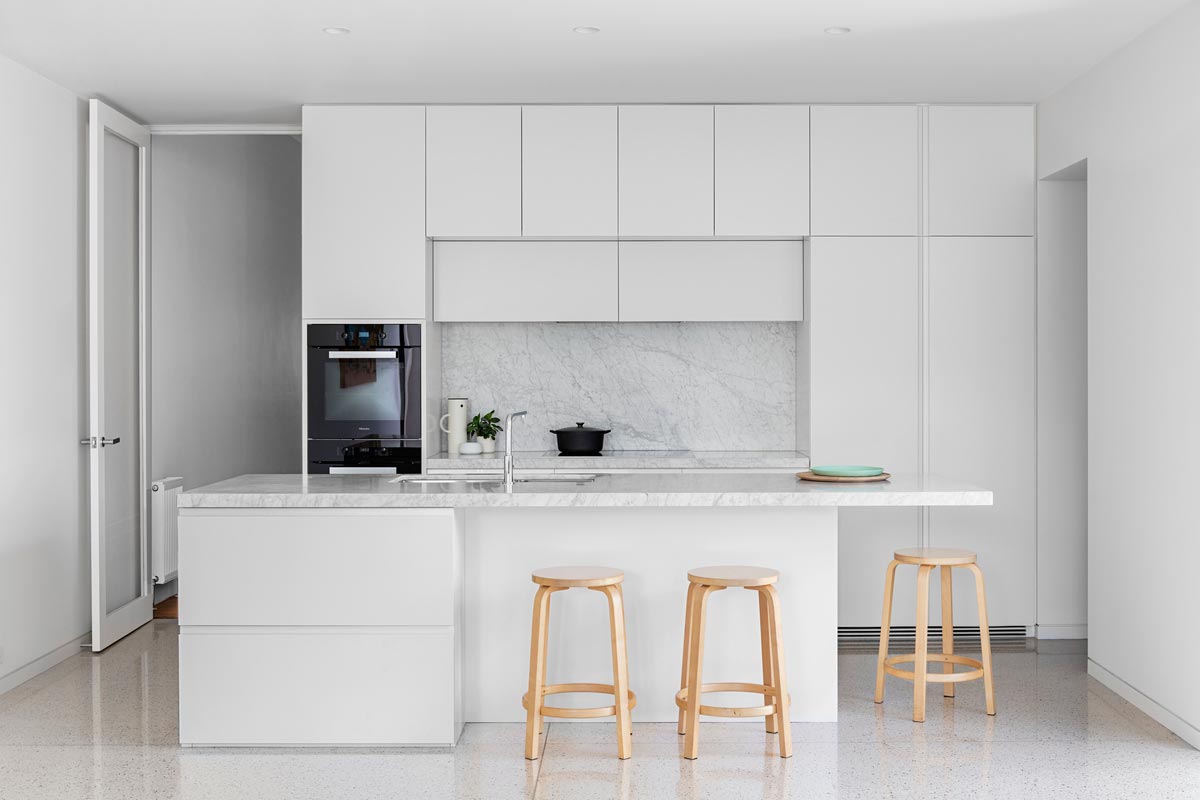
Waste is kept to a minimum. The house isn’t overly large, and all of the rooms are put to good use. A large portion of the original structure was preserved, reducing the need for demolition, reconstruction, and waste. The living areas are oriented to take advantage of northern light, and the central courtyard aids cross ventilation. The heat load on the paving is reduced in the back courtyard by a large vine-covered pergola which also serves as a carport.
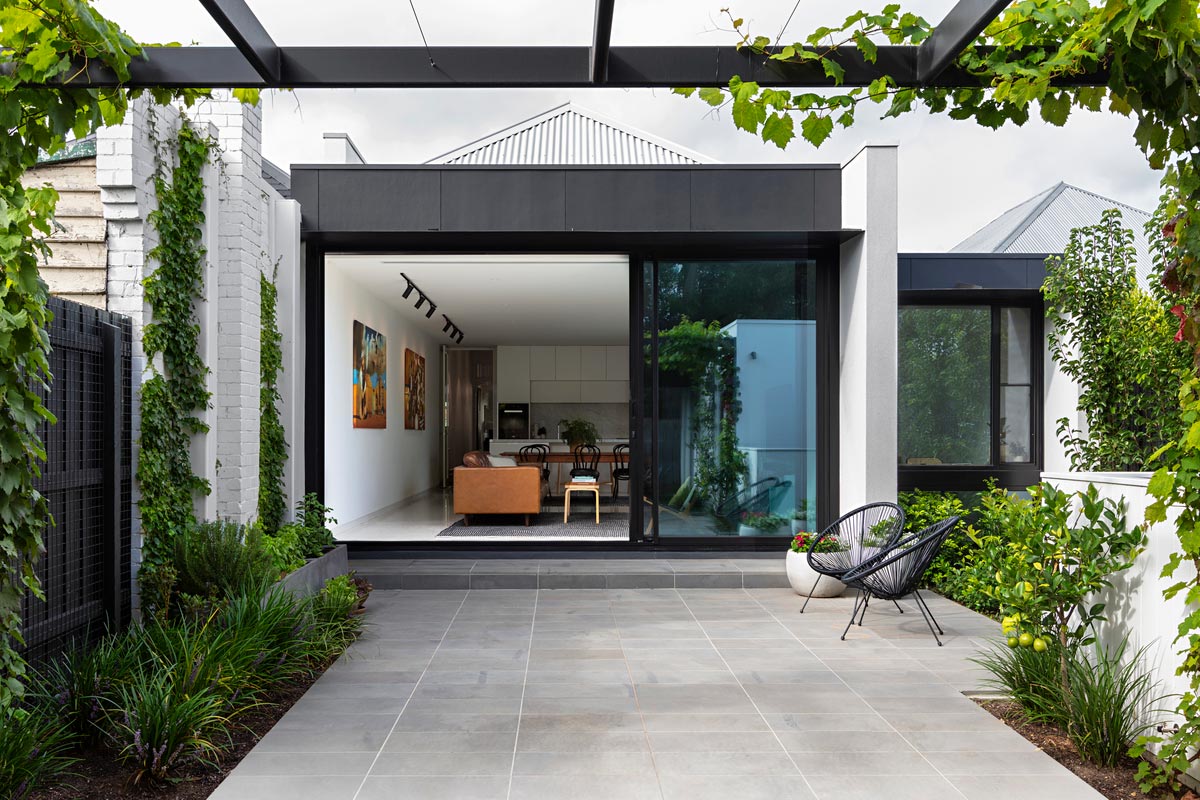
The Brighton Residence, designed by JTA, is a stunning home that perfectly represents the clients’ lifestyles and personalities. The family now has a cozy, practical, and practical home that exudes calmness, positive energy, and a distinct charm that is all about celebrating and enjoying the lifestyle that comes with it.
Project: Brighton Residence
Architect: JTA
Location: Melbourne, Australia
Type: Renovation
Structural and Civil Engineers: Vistek
Builder: Resicon Master Builders
Photography: Lisbeth Grosmann



