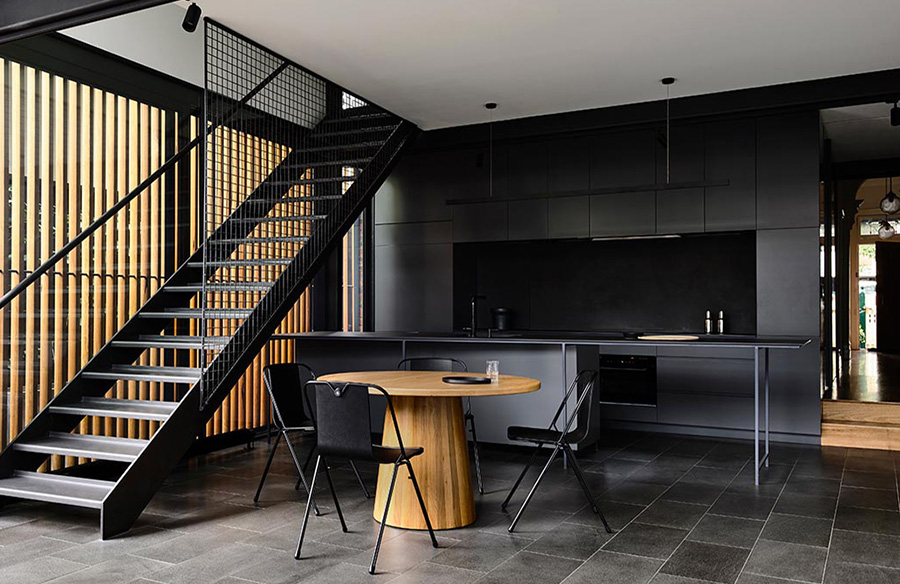Join us as we take a casual wander through the North Melbourne Terrace with the architects behind the impressive build. Jeremy and Scott from Eldridge Anderson Architects share their insights into the design process and material selections. If you loved the transformation of this small terrace into an expansive modern home, then dive into this video for some more details on the project. Enjoy.
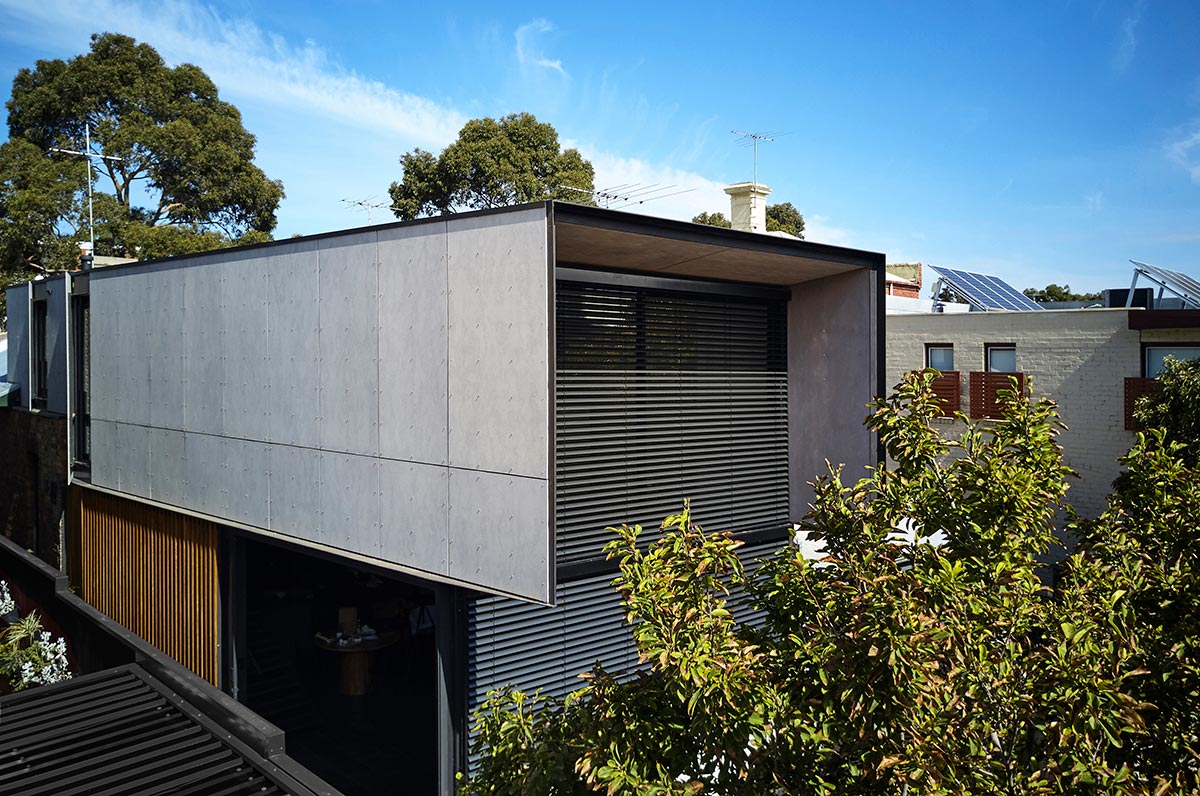
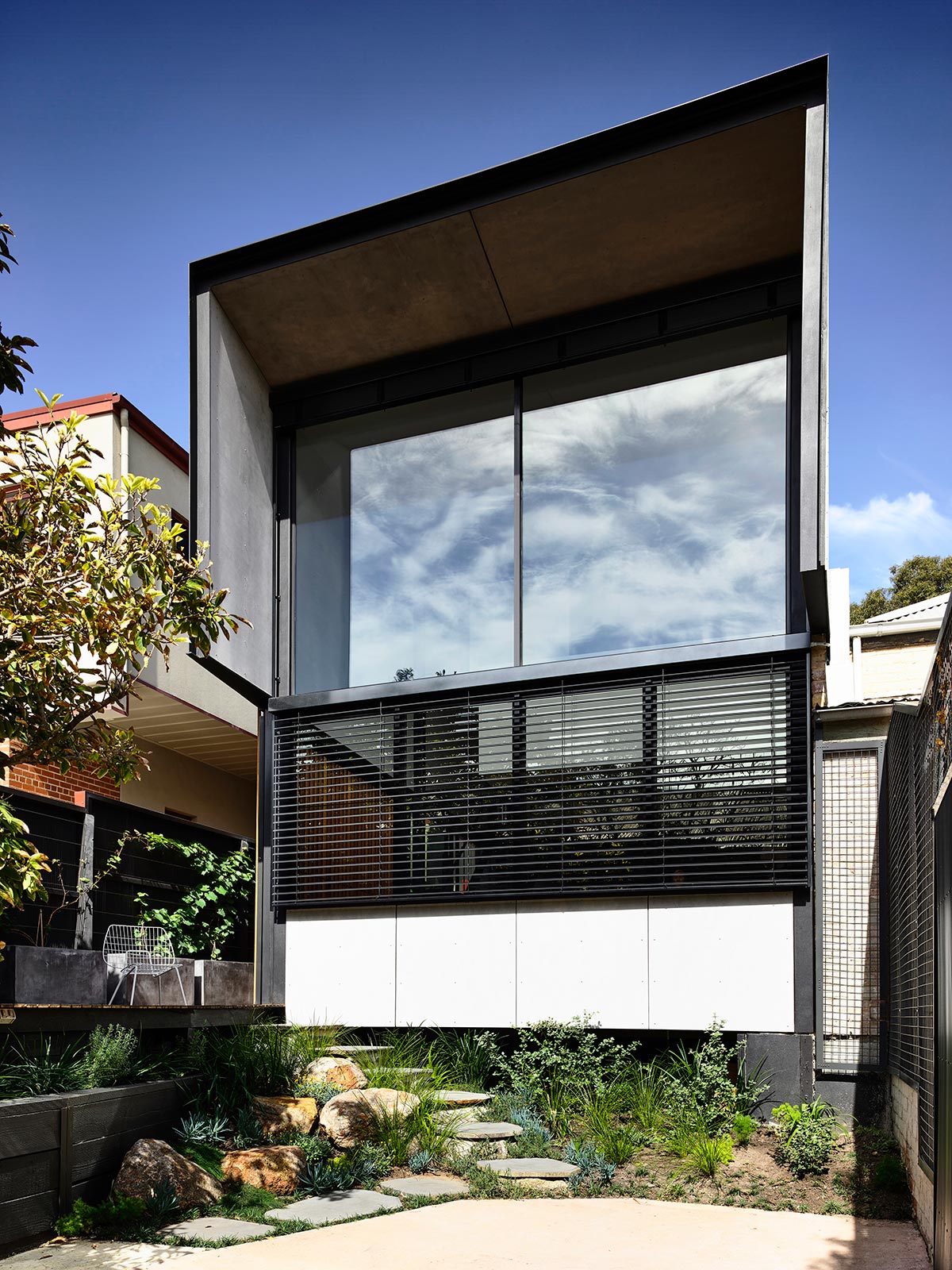
This house is just a big old surprise. It blends normally with the streetscape as a pokey traditional terrace house but as soon as you walk in, you’re greeted with this insane amount of space, height, and light. The addition to the rear had been seamlessly integrated with the existing structure incorporating a very exploratory feel – there’s a lot of interactions, there are so many things to move and open, and that sense of discovery is just a lot of fun!
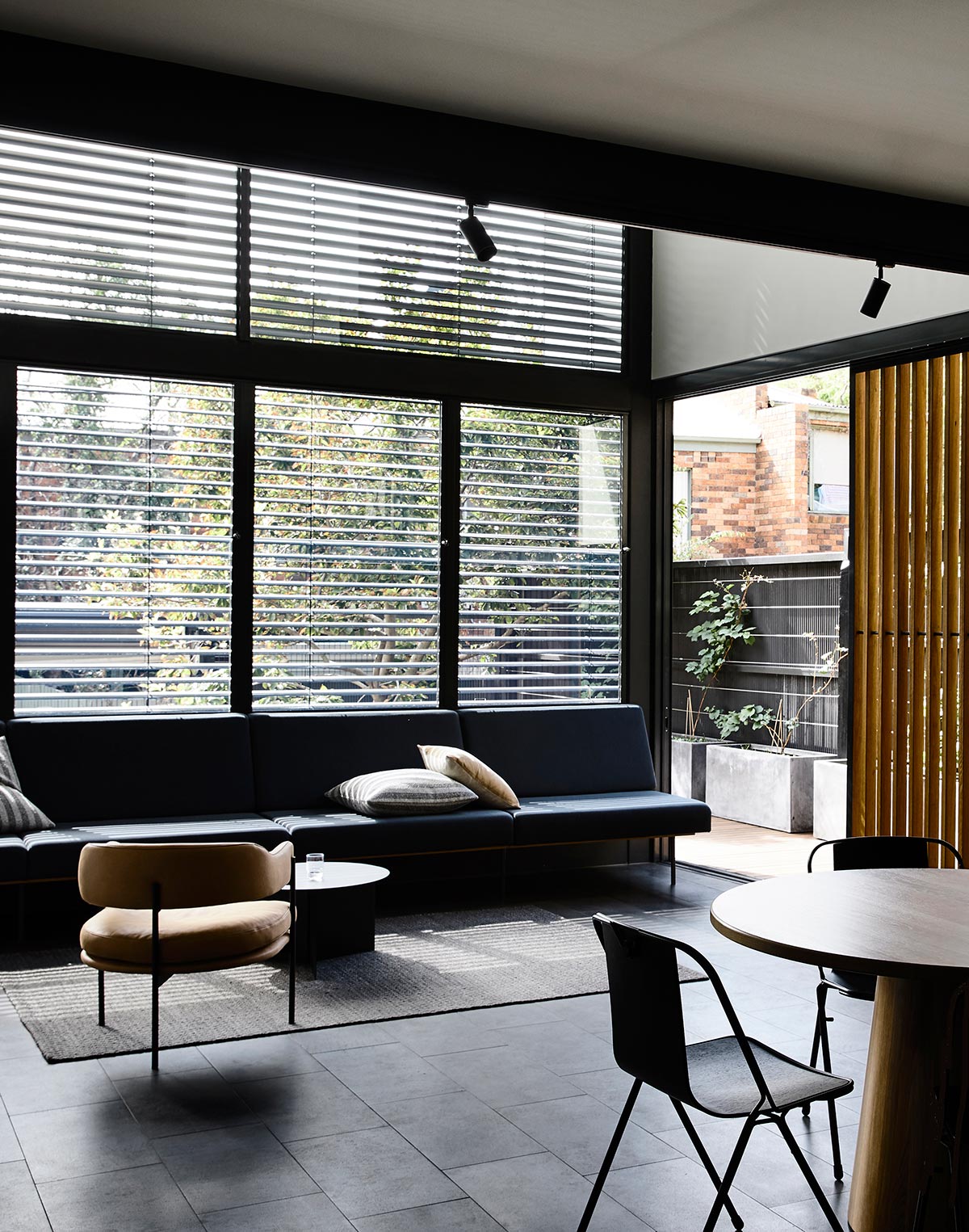
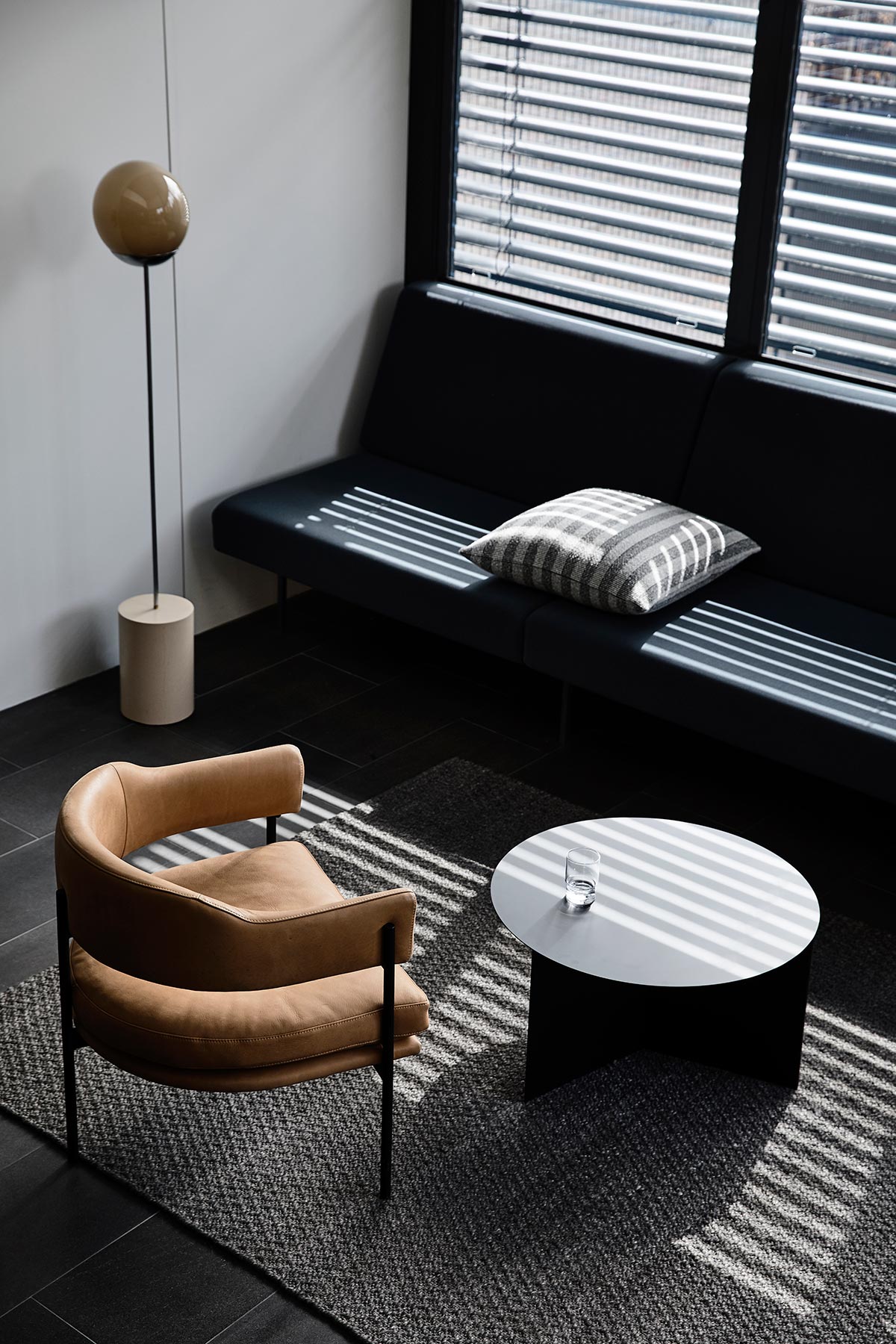
Like the most transformation of terrace style homes in Melbourne, this project comes not without challenges. The existing home didn’t have a lot of light coming so that was one of the important focus points for the project. The colour palette revolves around a more dark and moody tone, rather than all light and bright. This might seem a contradiction to the goal of having bright spaces, but the light in the spaces are actually coming from so many different points including windows and lightwells.
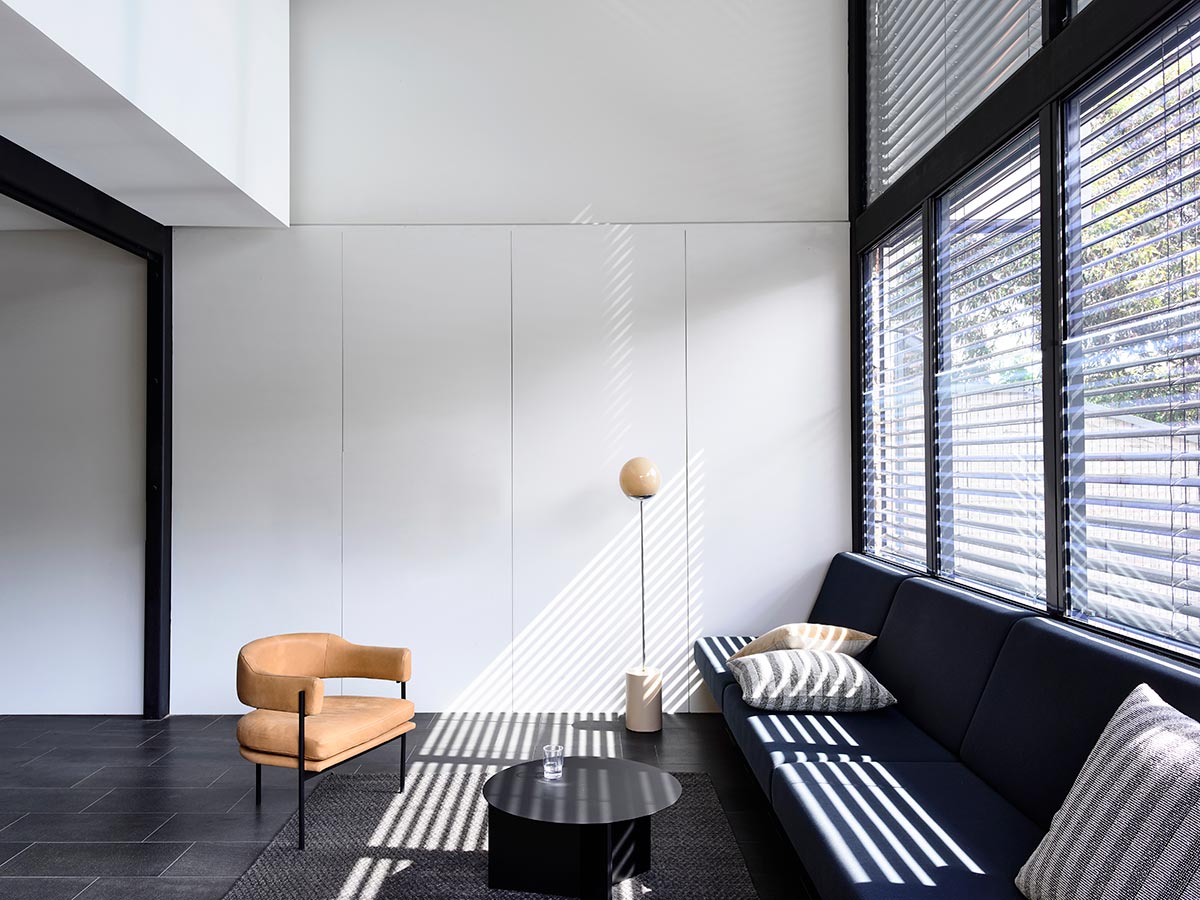
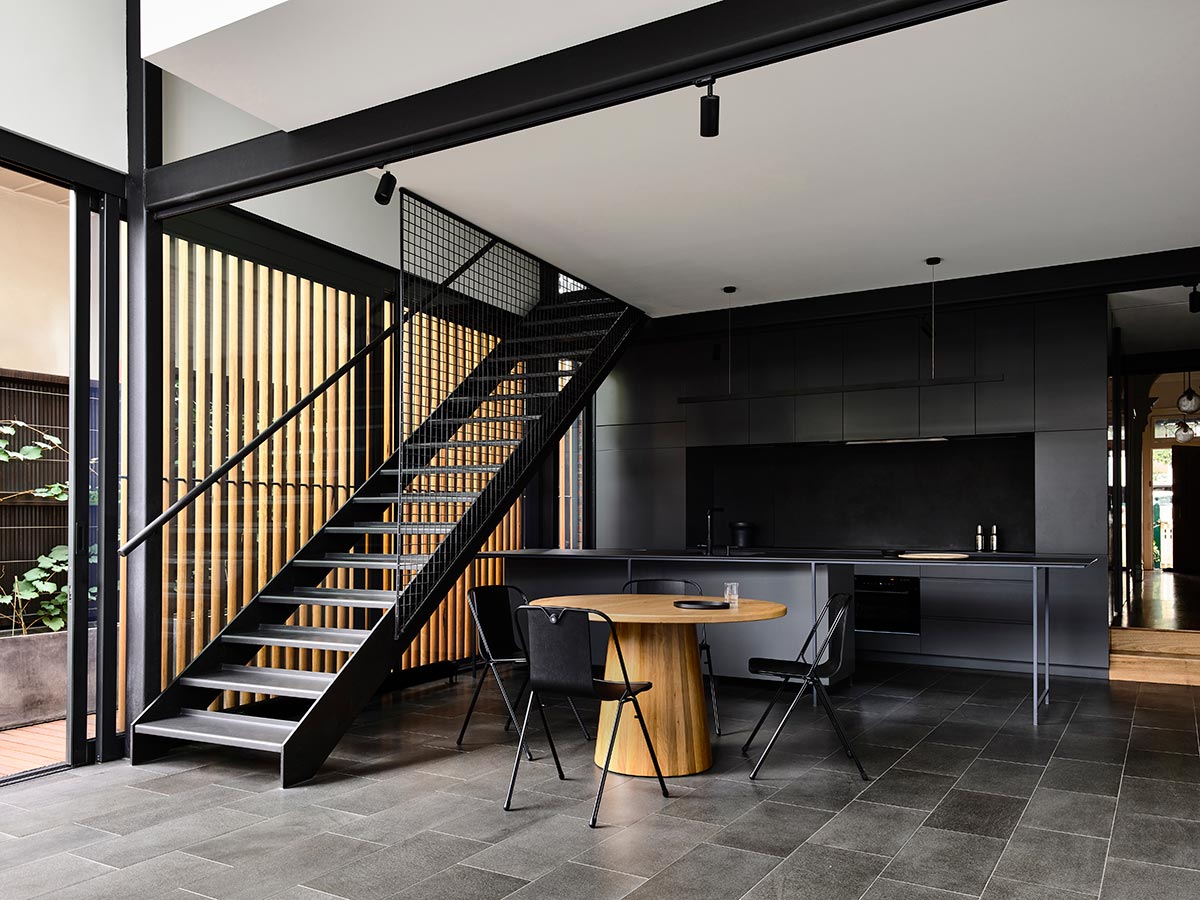
Not only that, pretty much every window in this home can be opened up so you can actually bring in a lot of airflow and that was important to the owners as well. They wanted to make sure they maintain a nice connection with the outside and they wanted to make sure that a lot of breeze was able to come through this home. An absolute example of modern architecture fused within a very traditional setting.
Join us as Jeremy and Scott from Eldridge Anderson Architects take us on a tour inside this fascinating home. Hope you enjoy it and please let us know what you think!
Photographer: Derek Swalwell
Video Host: Lucy Glade-Wright
Video: Jonno Rodd



