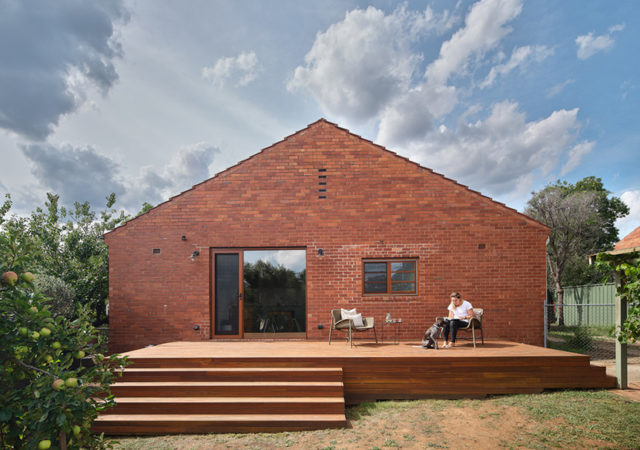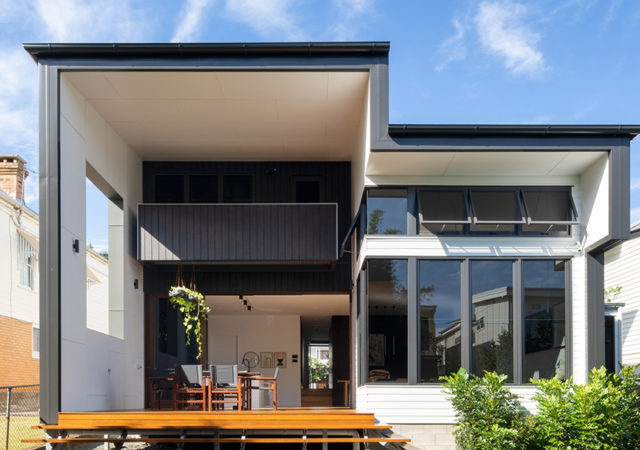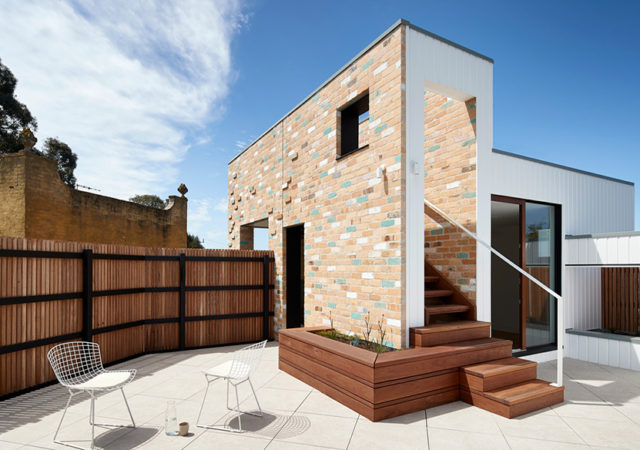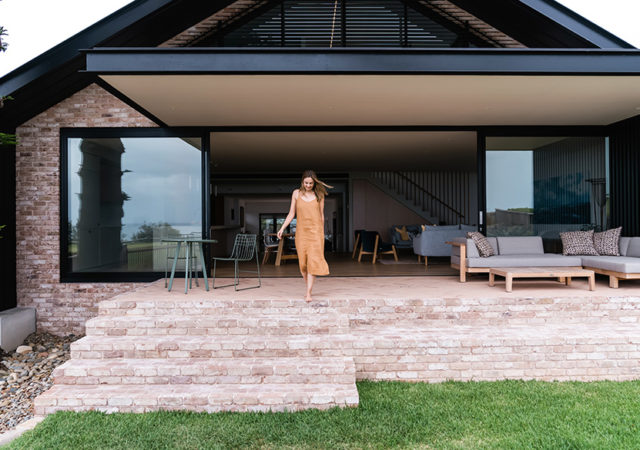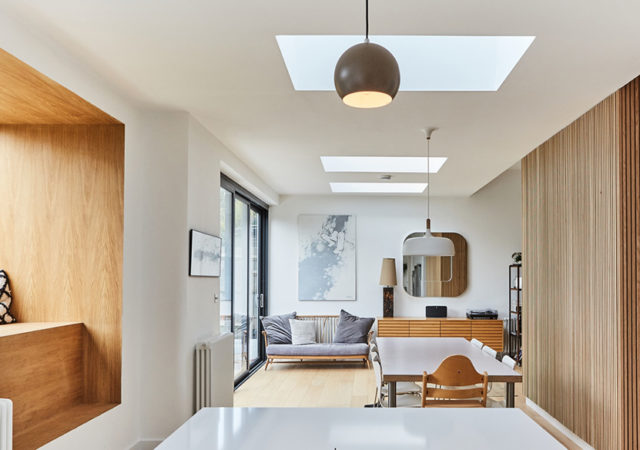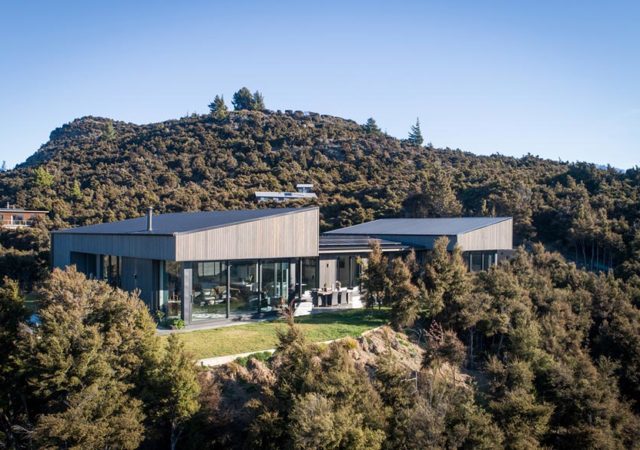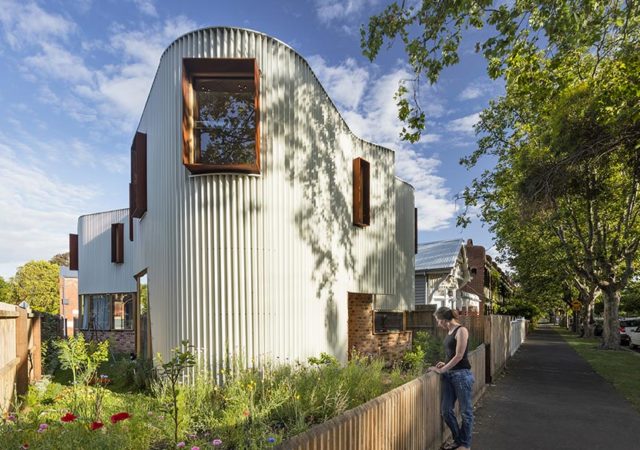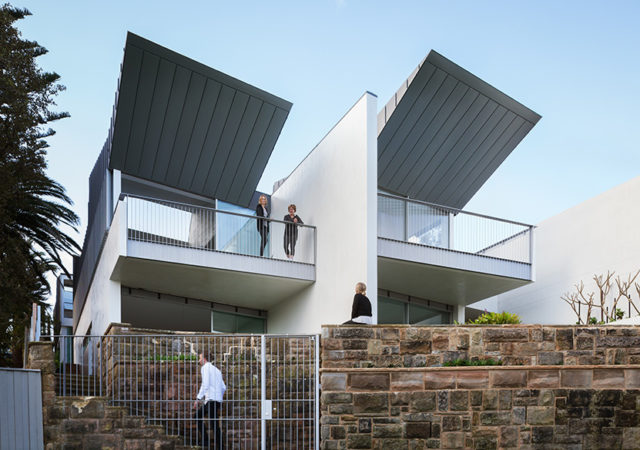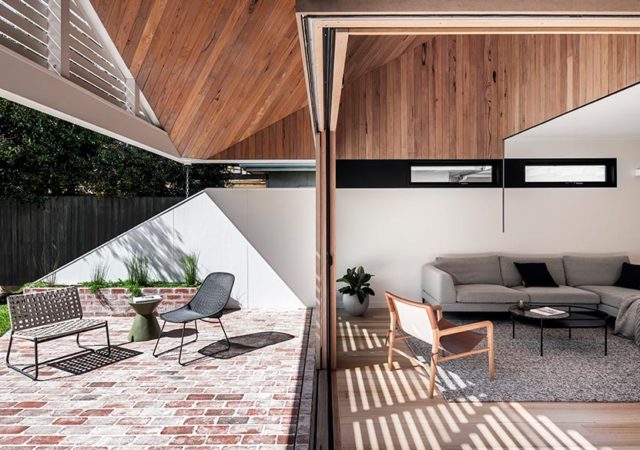The dynamic Ainslie Cottage designed by Buck and Simple is a gorgeous union of colour and texture in an established family home. This mid century post war government build beautifully encapsulates the suburban dream of its era, with distinct design…
Black Ribbon House by Studio 15b
Most people will agree that living in a home with the same layout for their entire life can get a little boring. So, when this family decided to renovate their old home to accommodate a growing family, they knew it…
This House Never Ends by Steffen Welsch Architects
This House Never Ends designed by Steffen Welsch Architects is an addition to the back of an Edwardian weatherboard house in a suburban neighbourhood with a combination of historic and diverse structures. The task was to turn a dilapidated Edwardian…
Sydney and Northern Beaches | On The Road Australia
We’re loving the Sydney lifestyle so much we want to share more of it with you! This week we’re looking at more epic homes (and hotels) as we head up to the Northern Beaches. We cruised by Sydney’s idyllic harbourside…
Sugar House by Alter and Company
This family home shaped like carved sugar bricks, is a complete renovation and extension of a 1950s London suburban house. The goal of the project was to renovate and expand the existing post war house while retaining a natural Scandinavian…
Kanuka Rise by Condon Scott Architects
Nestled on the upper slopes of Mt Iron close to central Wanaka, Kanuka Rise designed by Condon Scott Architects boasts spectacular mountainous views and looks out from a lush native vegetation. This house is made up of a pair of…
True North by Tandem Design Studio
Dubbed as True North because of its sunny corner location, this home located on a corner block in Kensington is home of Tandem founder and director Tim Hill and his family. The iconic and highly acclaimed project has become a…
A+M Houses | Let Us In Home Tour
We have a serious treat for your eyeballs today! Located in Sydney’s Fairlight Beach, A+M Houses was once a three-bedroom home that has since been turned into two identical three-bedroom townhouses. Its design focuses on providing a modest floor plan…
Wesley Spencer of Rara Architecture & Interior Design | Meet the Architect
RARA Architecture exists to find living solutions for the homes of its clients. Rara considers the impact on your family as life changes, on the neighbourhood with an appropriate character and design amenity, as well as on the global environment…
Pop-up House by FIGR Architecture
Situated in the beautiful suburb of Essendon in Victoria, the Pop-up House is a modest 215 square meter home designed by FIGR Architecture. Essendon is known for its rich heritage sites and this project is an effort to challenge the…



