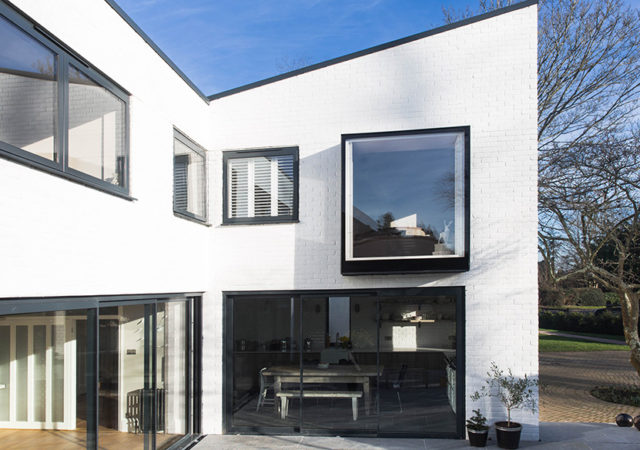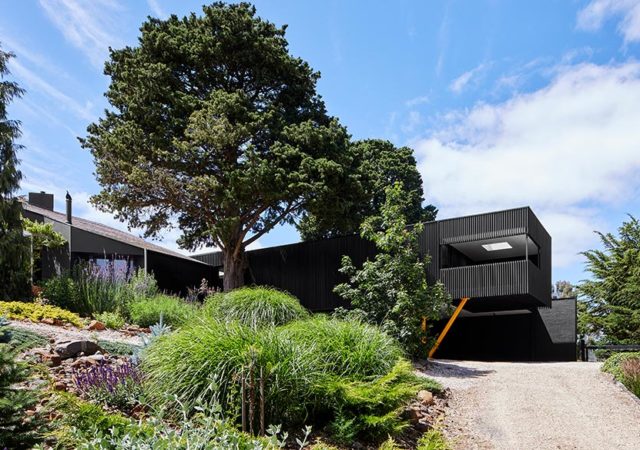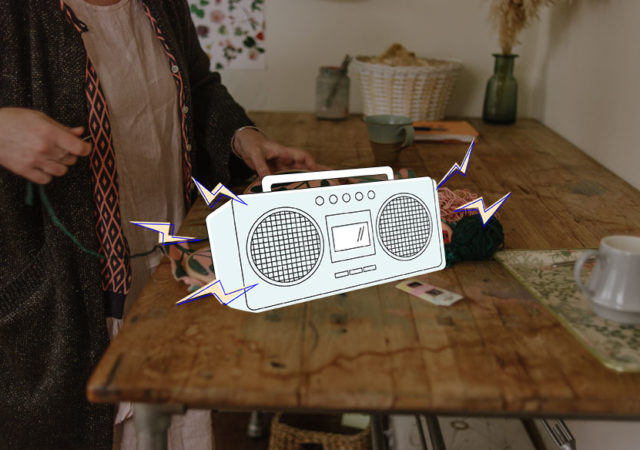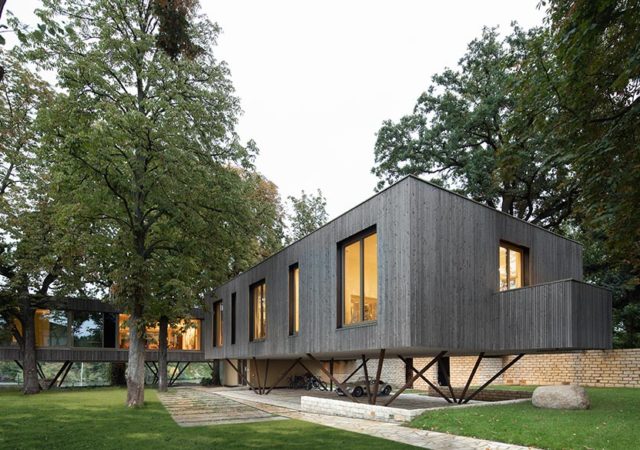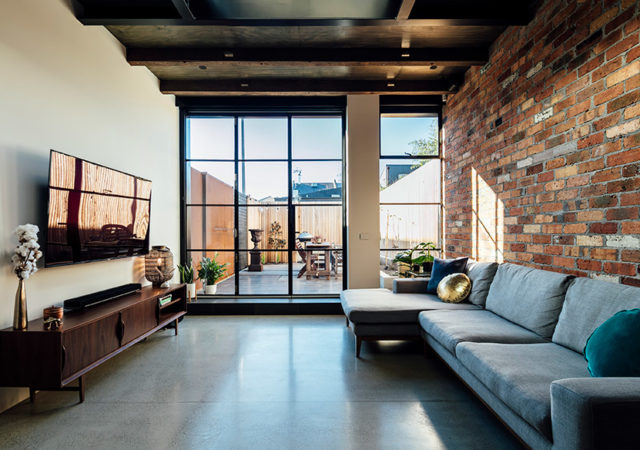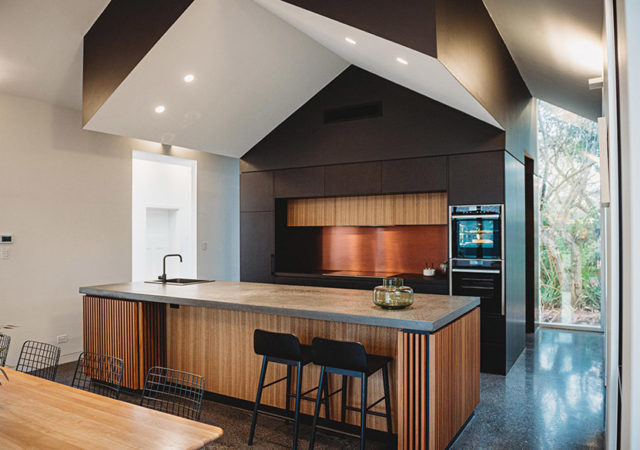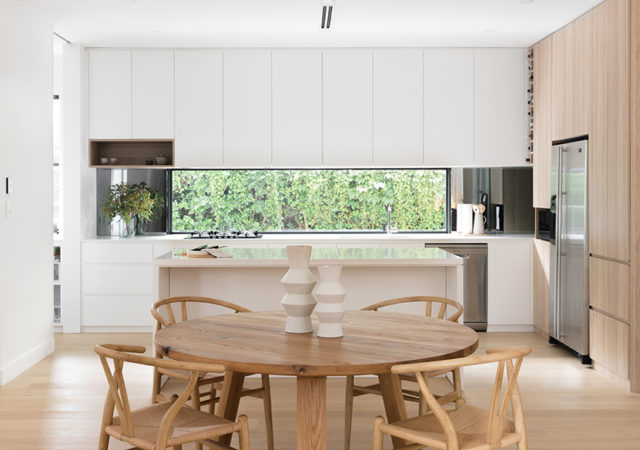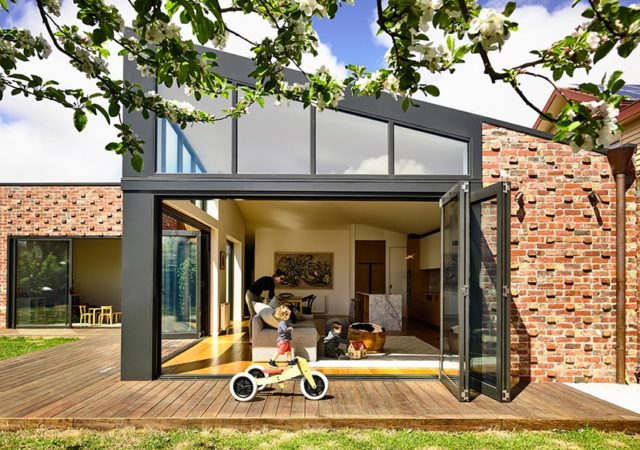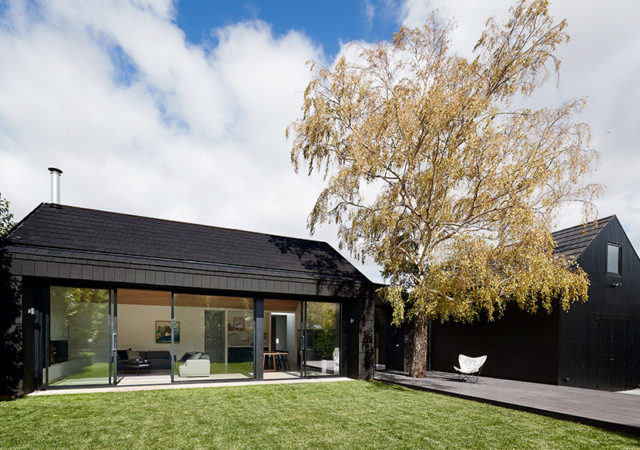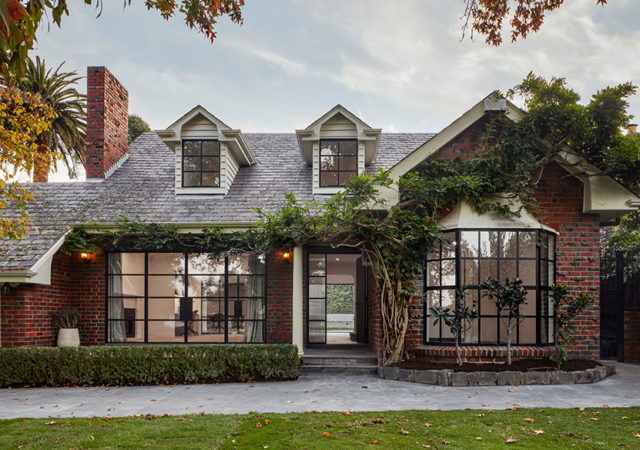It’s rare to come across a family home that can provide the same amenities for every generation in your family, but Alter and Company was tasked with creating just that. The client was looking for flexible spaces to enable different…
Kyneton House by MRTN Architects
Kyneton House is a substantial addition to a 1970s brick residence that lies on an established acre property, surrounded by exotic trees and gardens. During the design, two seemingly opposite goals were explored: an aging in place strategy for the…
‘Studio Jams’ Beats by Fleur Woods
Feel like you need some feel-good tracks to get you through the weekend? We hear ya! Today’s Friday Beats is brought to us by Fleur Woods via her ‘Studio Jams’ playlist. Fleur describes her artas ‘stitched painting’, characterised by layered,…
Haus am See by Carlos Zwick Architekten
Haus am See, a family home designed and owned by Carlos Zwick Architekten in Potsdam, Germany, recognizes nature as an integral part of its architecture. A single-story house, constructed from steel posts with enough space for a large family and…
Fitzroy House by Mitsuori Architects
Fitzroy House is a renovation and extension project to an existing single fronted terrace house in inner-city Melbourne. The goal of this project was to create a comfortable urban home for the clients and their family. Through clever design, this…
Tea House by Northern Edge Studio
Tea House by Northern Edge Studio is a beautifully designed and thoughtfully constructed space that is perfect for both large family gatherings and intimate, personal conversations. The concept design was always linked around two central themes – gathering and gardens.…
Double Void House by JDA Studio Architects
The Double Void House is an alterations and additions project to an existing house in Pymble, New South Wales. It features new spaces and highlights a warm modern and pared-back approach spearheaded by JDA Studio Architects. The owners wanted to…
Lake Wendouree House by Porter Architects
You’d think if you were buying a 1940’s home in rural Victoria, there’d at least a chance it’d be a renovator’s delight. But that wasn’t the case at all for the lucky purchasers of this Lake Wendouree home. The home…
Robinson Road House by Chan Architecture
The Robinson Road House by Chan Architecture is a renovation and extension to an existing New England style house. The goal of this project was to renovate the old spaces, add new ones, and create a better connection with the…



